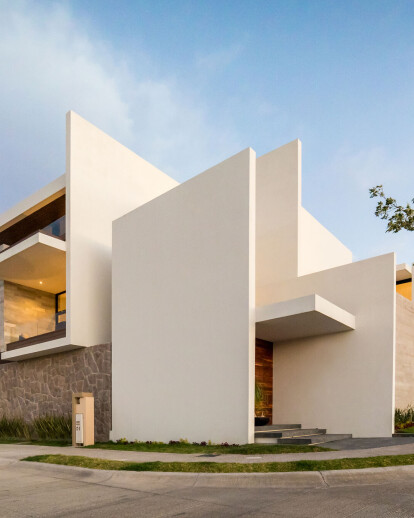Located in a private subdivision south of the city of San Luis Potosí, the AA house is surrounded by a peaceful and suburban environment. It is about the order of a consolidated family, with older children, with a special interest in introspection and family privacy. This defines the character of the house, as well as the strategies of the project to conceptualize its relationship with the environment.

Surrounded by an urban park and interesting views of the city, the project avoids opening up in the first instance to develop an introspective system of spaces that live inward, but are articulated through open spaces. While on the outside the house is assumed hermetically, composed of volumes and blind planes, on the inside it fragments, loses weight and becomes diaphanous.

The program is organized through its joints, spaces that expand to two or three heights, subtractions and cracks in the project, patios and water mirrors. The lobby is a nodal space where circulations converge horizontally and vertically. The stairs that connect the three levels are at this point, from where all the spaces are organized by bridges and circulations that define the different levels of privacy in the house. From here the circulations are compressed and expanded through the house. They are accompanied by a double height, they close, allow a glimpse of or reach spaces that escape to the outside. Natural light is present throughout its journey, sneaking through the cracks, nuanced by the lattices, giving life to stone, wood, and concrete.

The family program is organized around the garden, consisting of a living room, dining room, kitchen, the master bedroom and a painting studio on the ground floor. The pool is integrated into the garden through a sliding glass that allows the space to be completely opened. Three more bedrooms and a family room complement it on the upper floor.

The service program is located in a series of blocks facing the west, the most closed face of the house, protecting it from the afternoon sun. To the north, towards the city, the only points where the house opens were chosen: the circulation towards the bedrooms permeates the views through a wooden latticework, a family room on the second level and the multipurpose room on the third . This space makes up the social area of the house, along with a large garden terrace that opens completely to the city and the park.

Summary:
Location: San Luis Potosí, S.L.P. Mexico.
Land area: 1,100.55m2.
Construction area: 1,285 m2.


















































