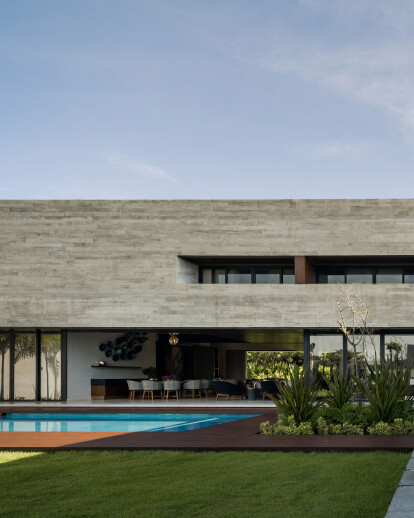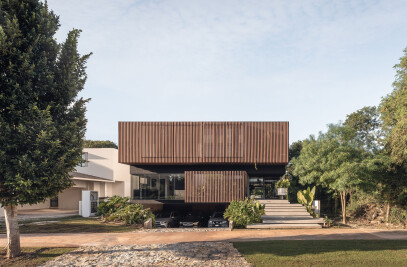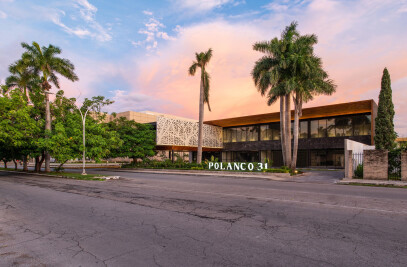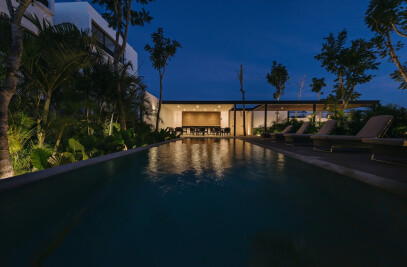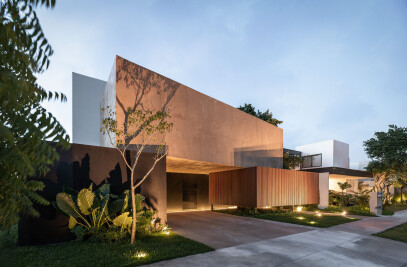Alpha House was born as a project that from its conception seeks to be an open and welcoming dwelling, an exercise in contrasts between solids and voids, heavy and light volumes, where the social areas enjoy the best views of the property to favor the relationship between the outdoor vegetation and the family that would inhabit the space, maintaining the experience of introspection that they were looking for in a home.
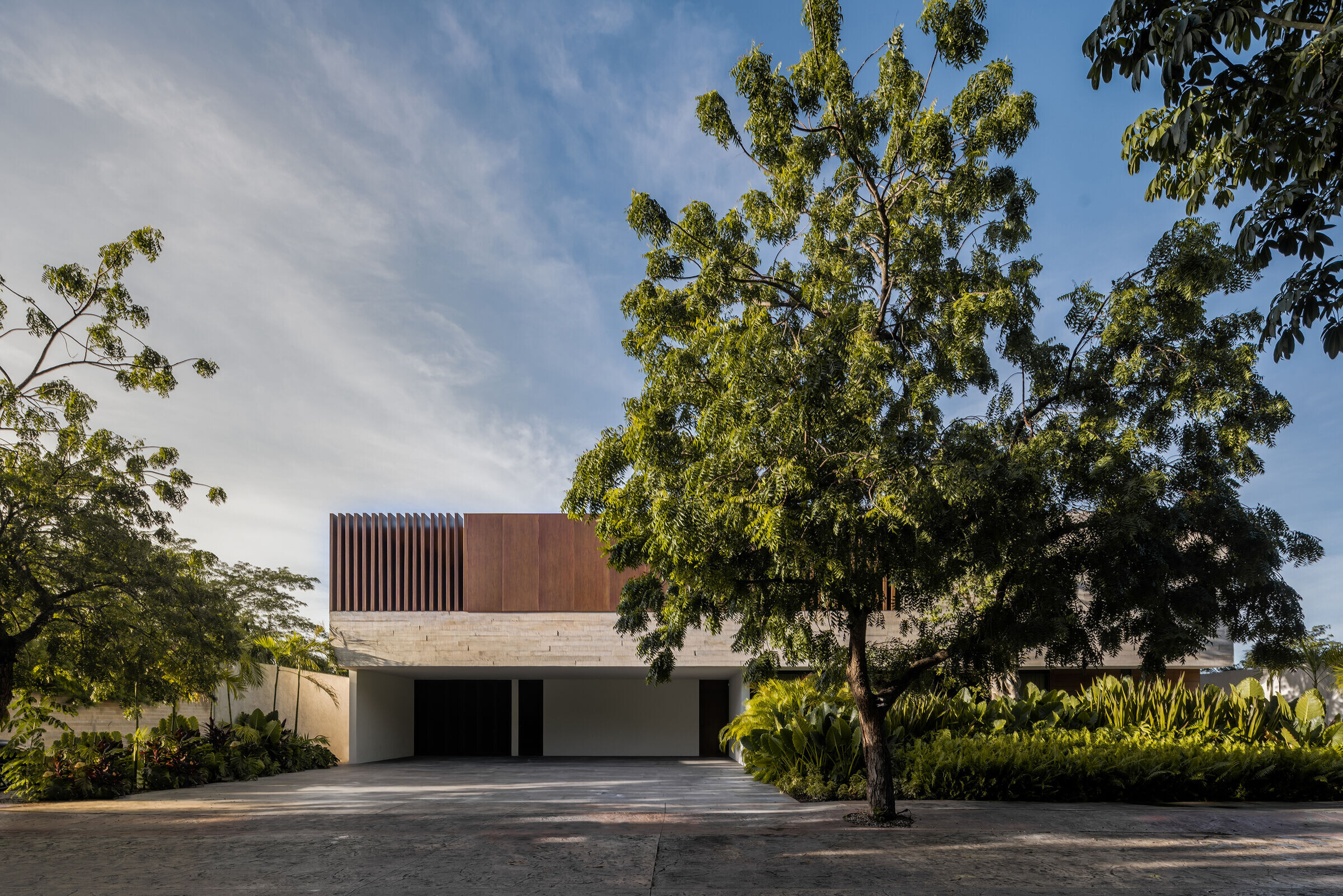
From the outside, it is shown as a large solid volume of raw concrete that, as you discover and walk through it, reveals its views in all the spaces towards the green areas and great panoramic views. A big concrete box that floats on top of the vegetation.
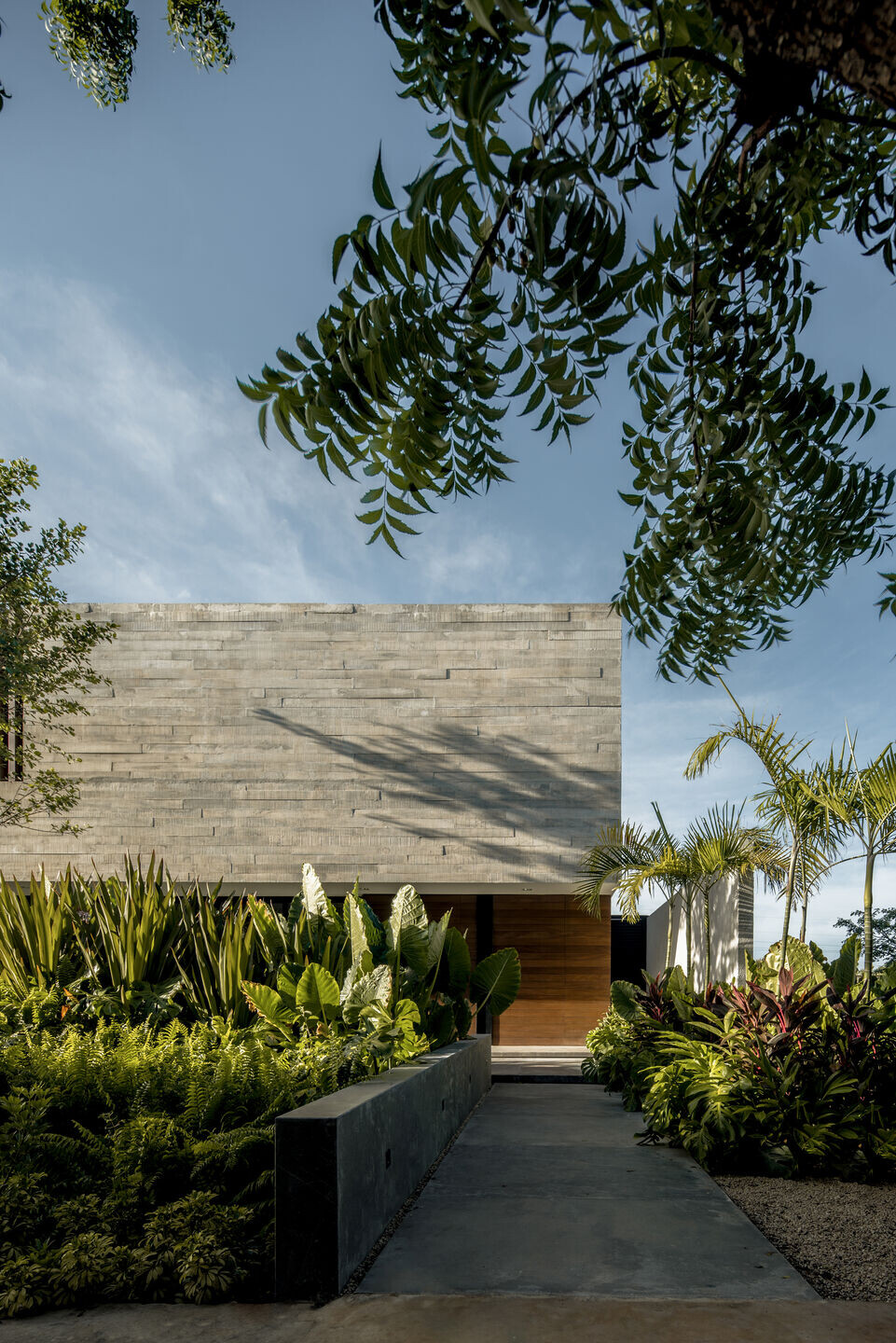
Located in a private in Mérida, Yucatán that has the particularity of having a central park covered by abundant vegetation which is also the visual highlight of our property, we chose to generate a clearer space where unlike the surrounding houses that close to the park, it opens to the context for the natural enjoyment that the area offers without losing privacy inside.
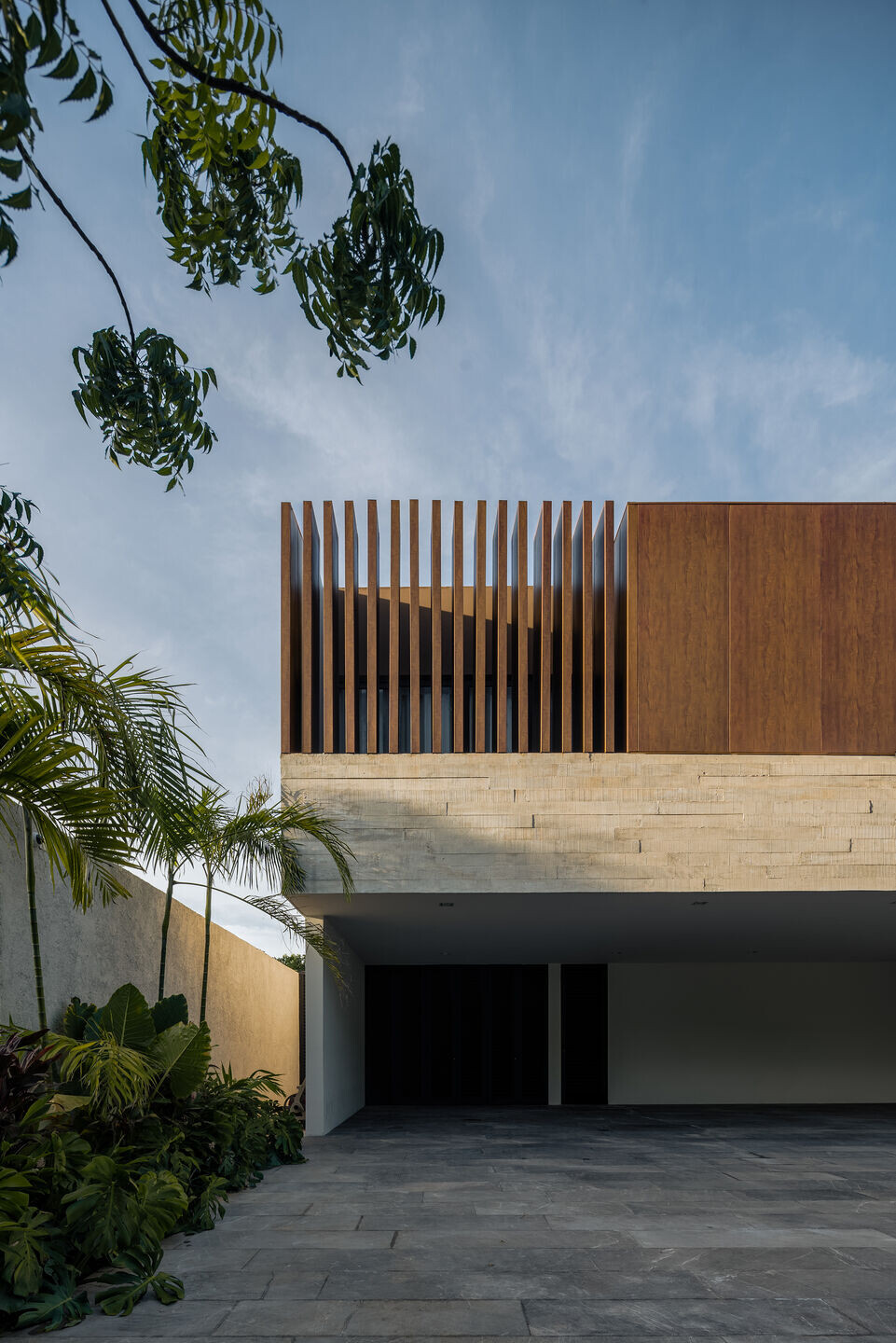
The land has a privileged orientation, north-south, which allowed to generate between gardens the social area of the project; a welcoming atmosphere that becomes the heart of the house. Along with the landscaping design, a vegetation slope was created that was dense enough to block the direct visuals to the road and the security control of the road.
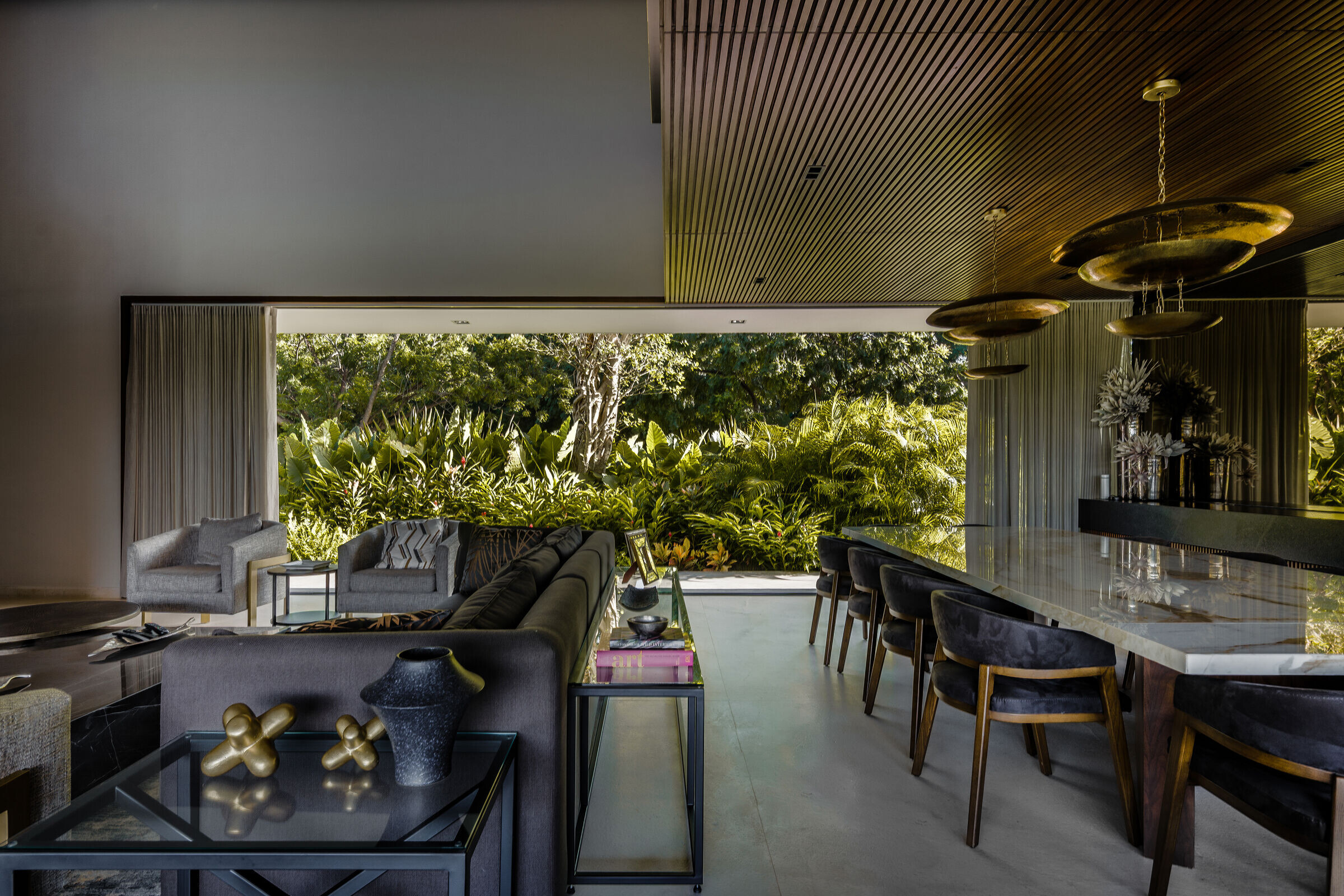
The volume responds to its orientation by generating flares and shadows towards the south, taking into account the inclination of the sun and protecting itself towards the north with lattices as privacy towards possible views of the neighbors. From the façade, the view of the garage fades when it is intentionally located in the western part of the project to be perceived at first glance as a heavy volume sustained by the lightness of the foliage.
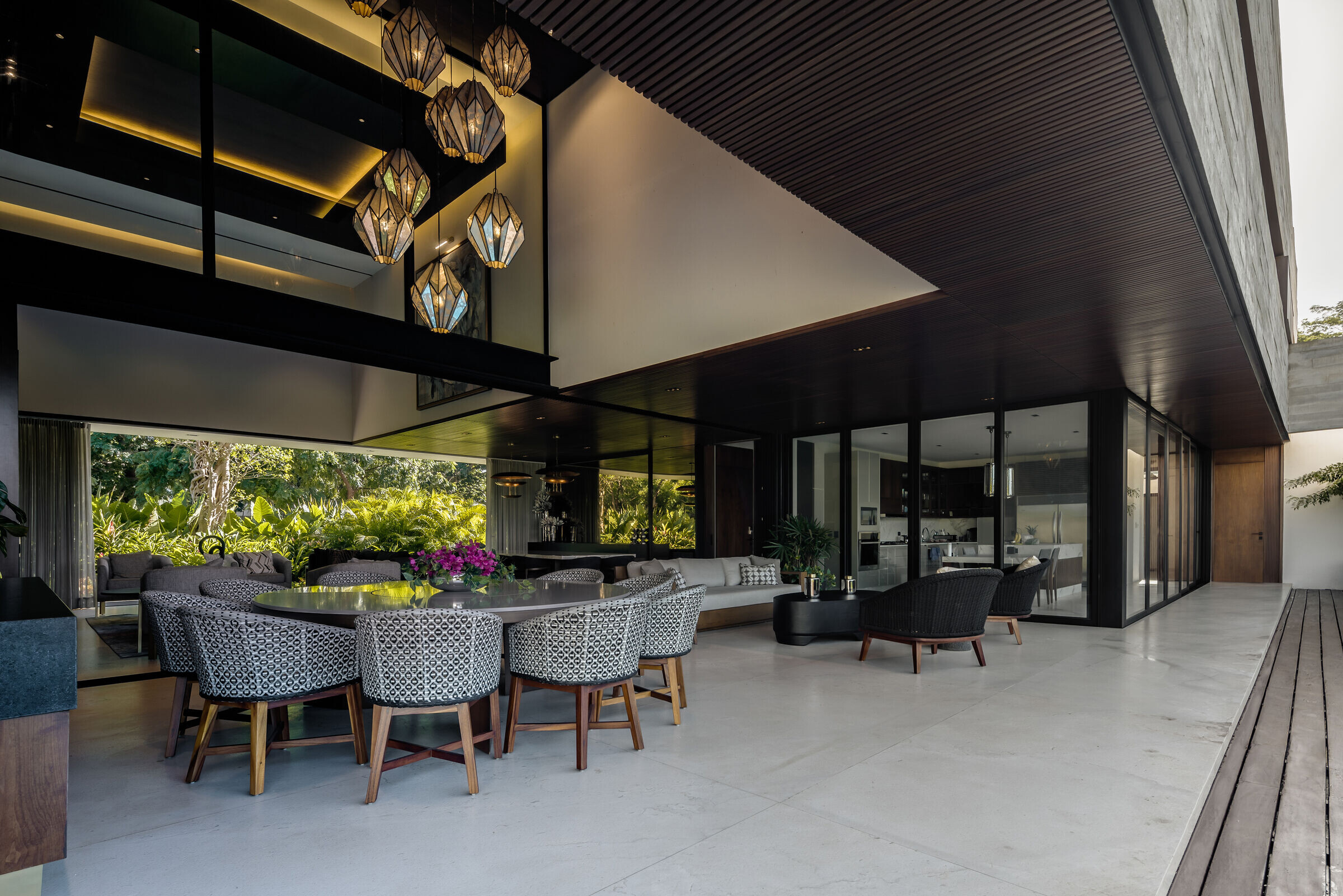
As for the architectural program, the house welcomes the user with a lofty space that vestibules the access between the social area and the guest room, strategically located to generate a comfortable and private space for guests with direct access to the south garden. In addition, this house houses at the other end an open kitchen overlooking the pool area and a concrete arm that grows to the south creating a second social area designed for night events.
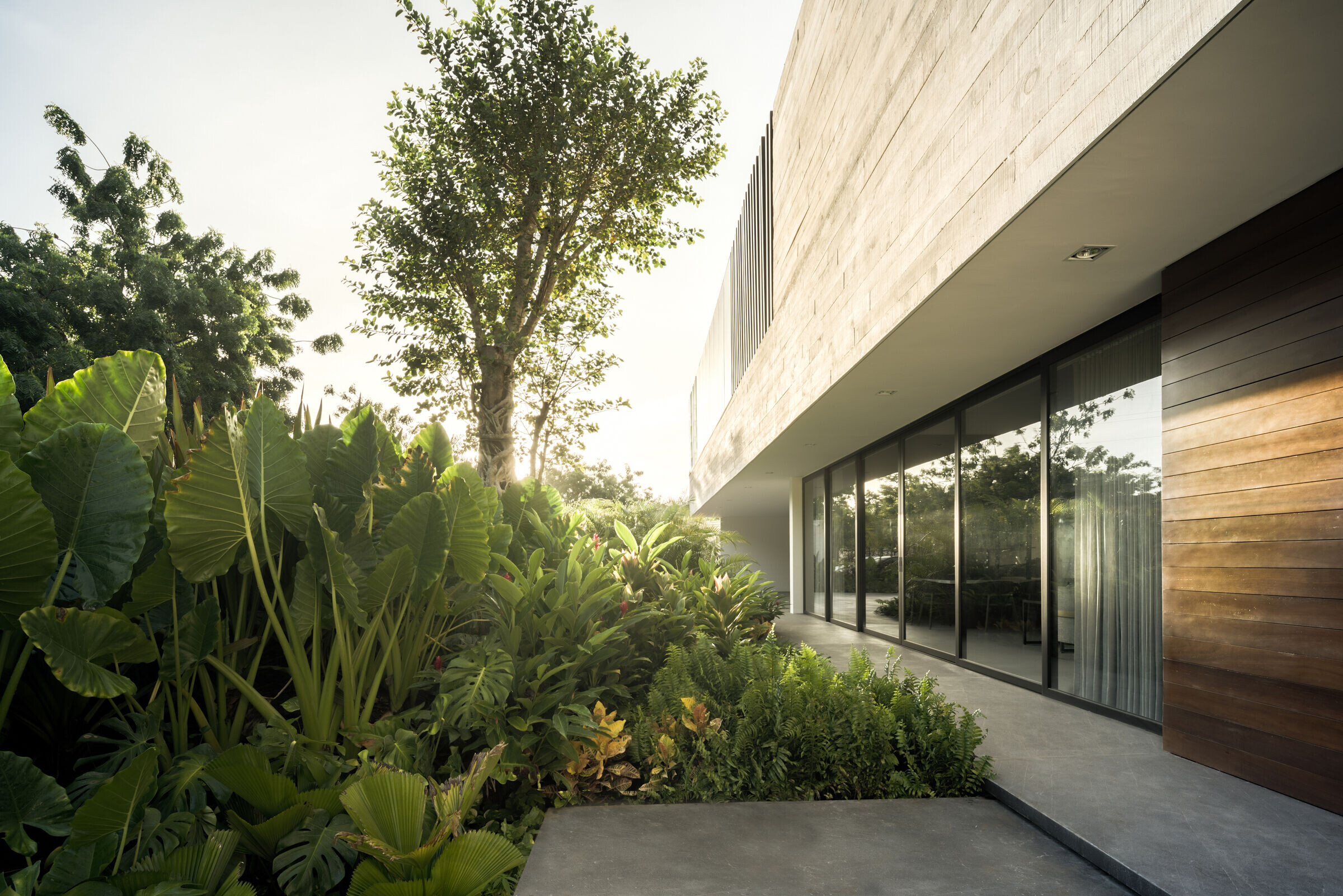
On the second floor are the private spaces, having two twin bedrooms for the daughters, a comfortable study that serves as a vestibule and meeting space, as well as the master bedroom that has a large dressing room overlooking the interior gardens, which in turn also houses a workshop.
