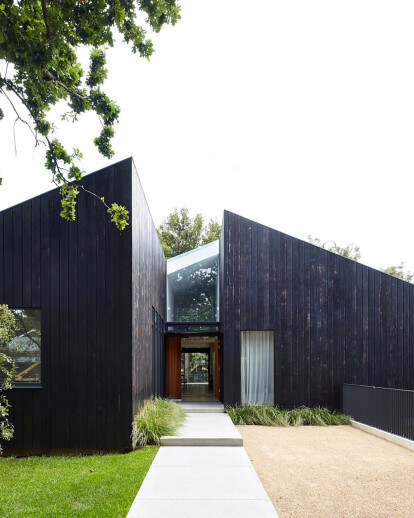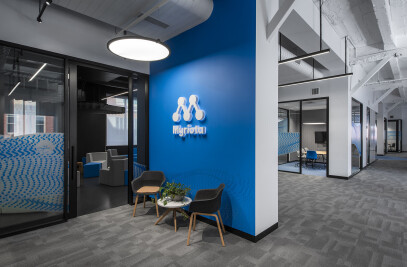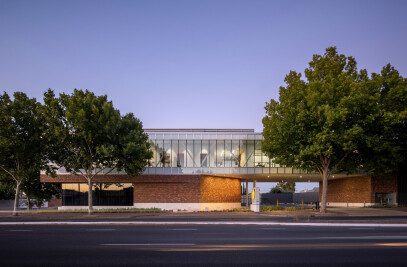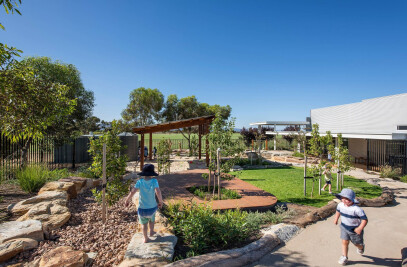The form of Cedar House is a simple gesture toward the proportion and profiles of the existing streetscape, allowing the new building to merge with the surrounding array of early 20th century stone houses. The resulting building mass is ‘split’ and manipulated to create a wide central corridor extending from the front gate, through the main house and across the backyard, to finish as a diving platform for the pool at the rear of the property. This central circulation path encompasses the entirely of the site both inside and out, acting as a ‘spine’ that separates the children’s bedroom and bathrooms from the parent’s bedroom and study as well as spatially organising the larger open plan living spaces.
A reserved palette of materials creates a serene minimalist aesthetic. Rendered white plaster on blockwork, exposed off-form concrete, polished concrete floors and bagged white brickwork emphasise the simplicity of the building’s form and internal volumes. Externally is the distinctive charred cedar cladding, selected for its unique aesthetic and texture, longevity, flexibility and sustainability. The cedar boards, which were charred by hand on site work to soften the hard lines of the geometric building mass and allow the house to settle within the surrounding context while still accentuating it’s striking contemporary appearance.
The needs of our client’s growing young family were carefully considered in the programming of spaces. A series of smaller, secluded spaces join and overlook the larger open living areas. A mezzanine reading platform accessed via an oak stair creates an inspiring, secluded space, private but with views and connection to the main living spaces and external landscaping beyond. To the side of the lounge room, two custom made timber cavity sliding doors can be utilised to divide the children’s play/study space, providing an ability to adapt to cater for the family’s changing needs.
The landscape design plays a key role in creating a connection between internal and external spaces. The custom formed, raised concrete path is the physical and visual continuation of the internal corridor concept and as with the internal spaces acts to divide and organise larger portions of space. The rear deck is terraced to link the raised floor level of the main house with the expanse of backyard and planting selections and locations compliment the simplicity of the building form.
Material Used :
1. Cladding: Bluescope Lysaghts, Longline 305
2. Flooring: Dinesen, Oak Solid Plank Floors
3. Windows: AWS – Architectural Window Systems, AWS Series 400

































