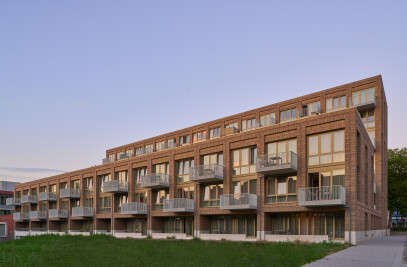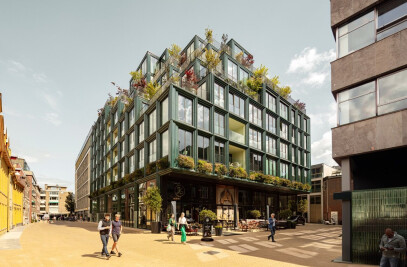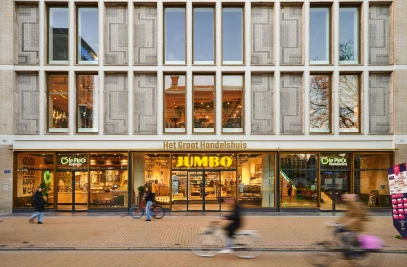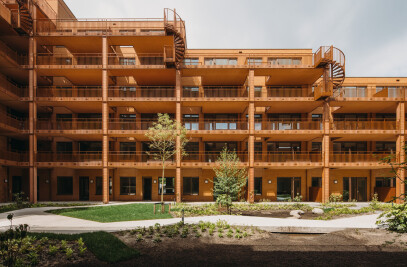In February 2022, the new children's center "De Zuiderkroon", designed by De Zwarte Hond, was completed. This design focuses on inclusivity and multifunctionality. The children's center connects a public elementary school that emerged from a school merger with an elementary school with a special educational focus. It also houses a daycare center. All rooms are connected by a central area flooded with daylight via skylights, the heart of the building. The students are taught in high, bright classrooms and have their own kitchen for practical lessons. There is also a specialist room for technology and a double sports hall.

The users perceive the building in its size (5,100 m2) as small-scale. This has been achieved by dividing the structure to fit children's scale. The facade is divided into two levels. The lower level is clad in sturdy concrete. The upper level is clad in handmade green and blue tiles designed in collaboration with ceramics company Koninklijke Tichelaar - a nod to the treetops in the area.

A connection to the environment was also sought in the design of the interiors. Large sliding glass doors directly connect the indoor area with a pergola and the outdoor area, allowing for both indoor and outdoor teaching. The upper level is clad in handmade green and blue tiles designed in collaboration with ceramics company Koninklijke Tichelaar - a nod to the treetops in the area. A connection to the environment was also sought in the design of the interiors.

Large sliding glass doors directly connect the indoor area with a pergola and the outdoor area, allowing for both indoor and outdoor teaching. The upper level is clad in handmade green and blue tiles designed in collaboration with ceramics company Koninklijke Tichelaar - a nod to the treetops in the area. A connection to the environment was also sought in the design of the interiors. Large sliding glass doors directly connect the indoor area with a pergola and the outdoor area, allowing for both indoor and outdoor teaching.






































