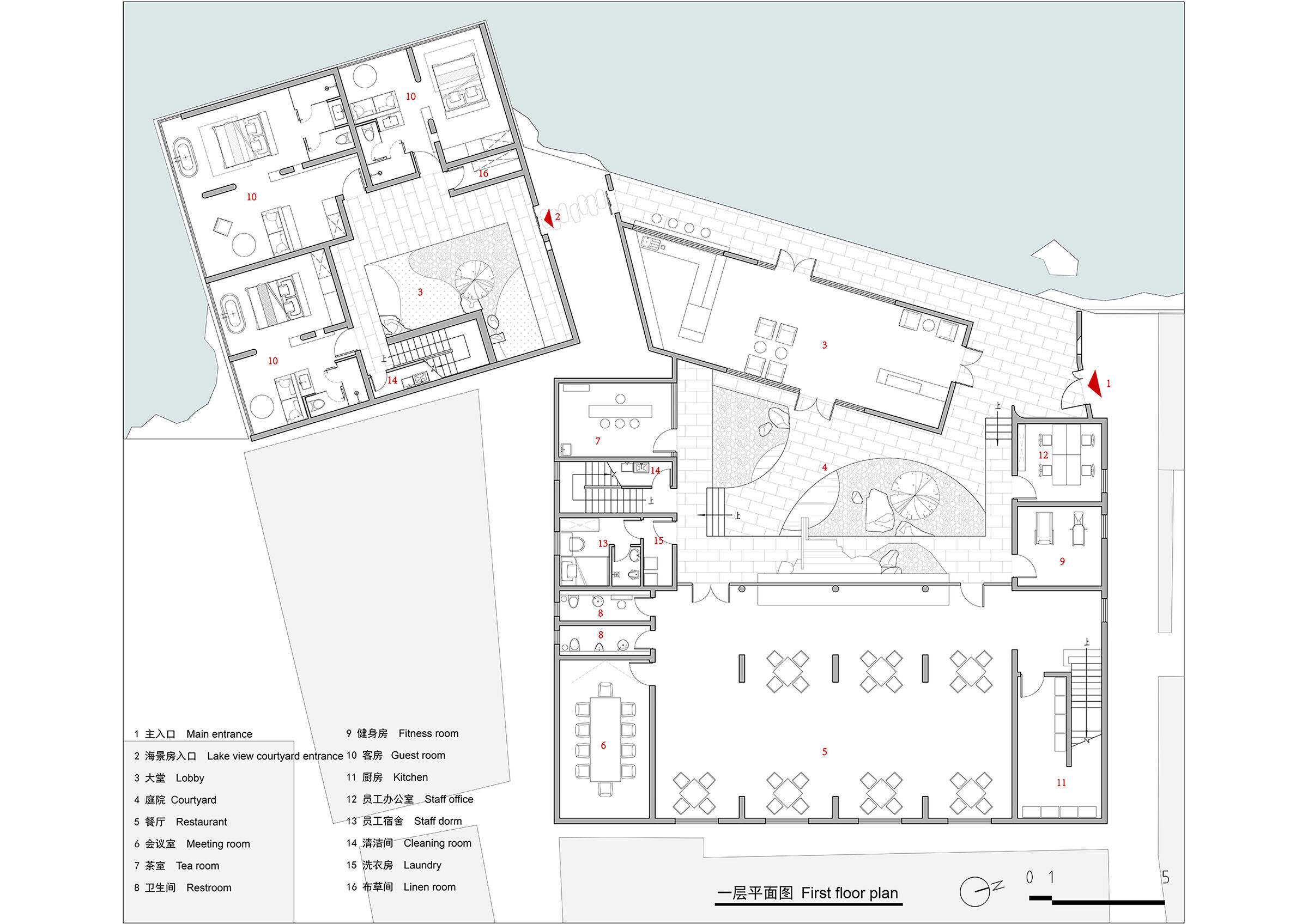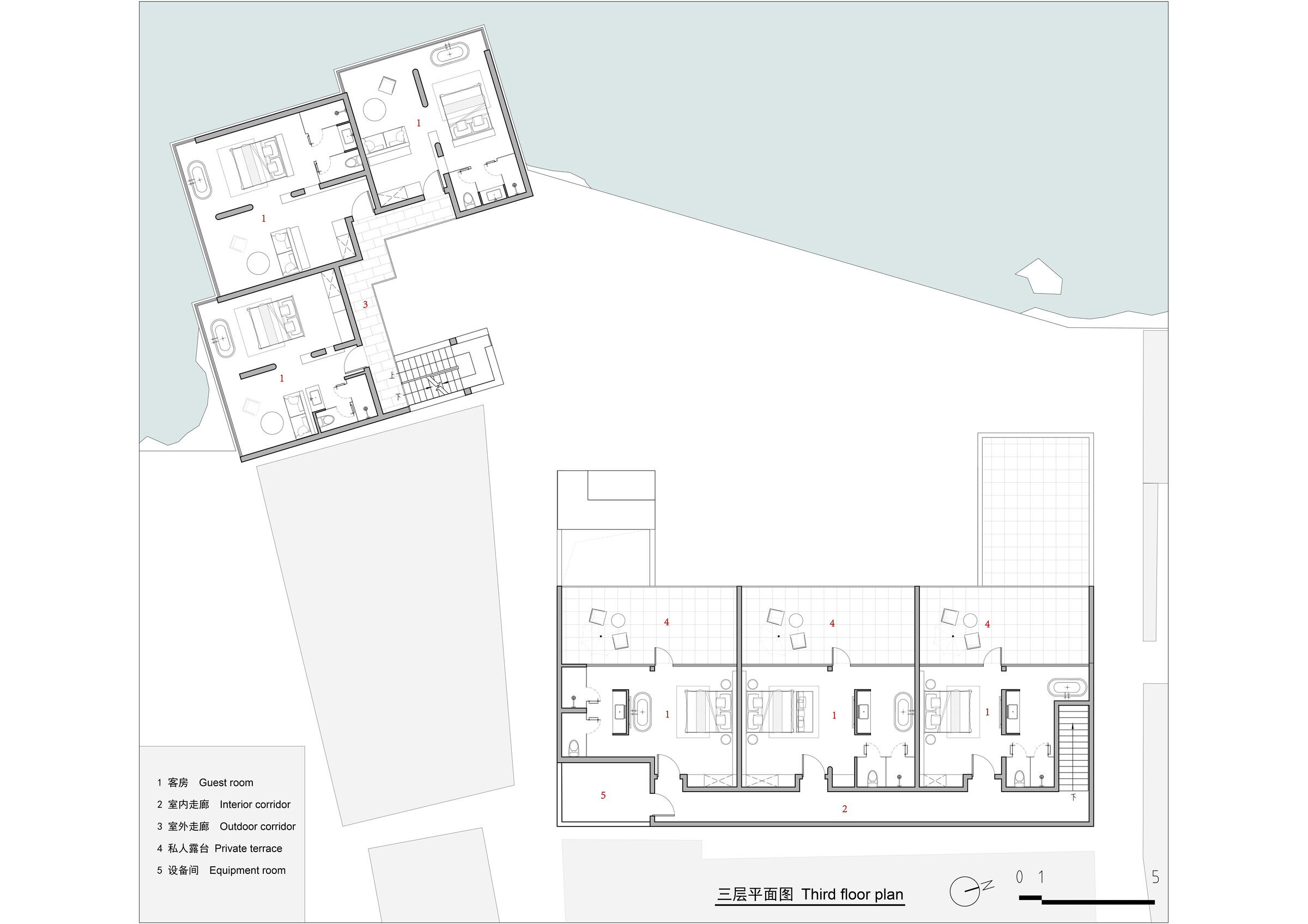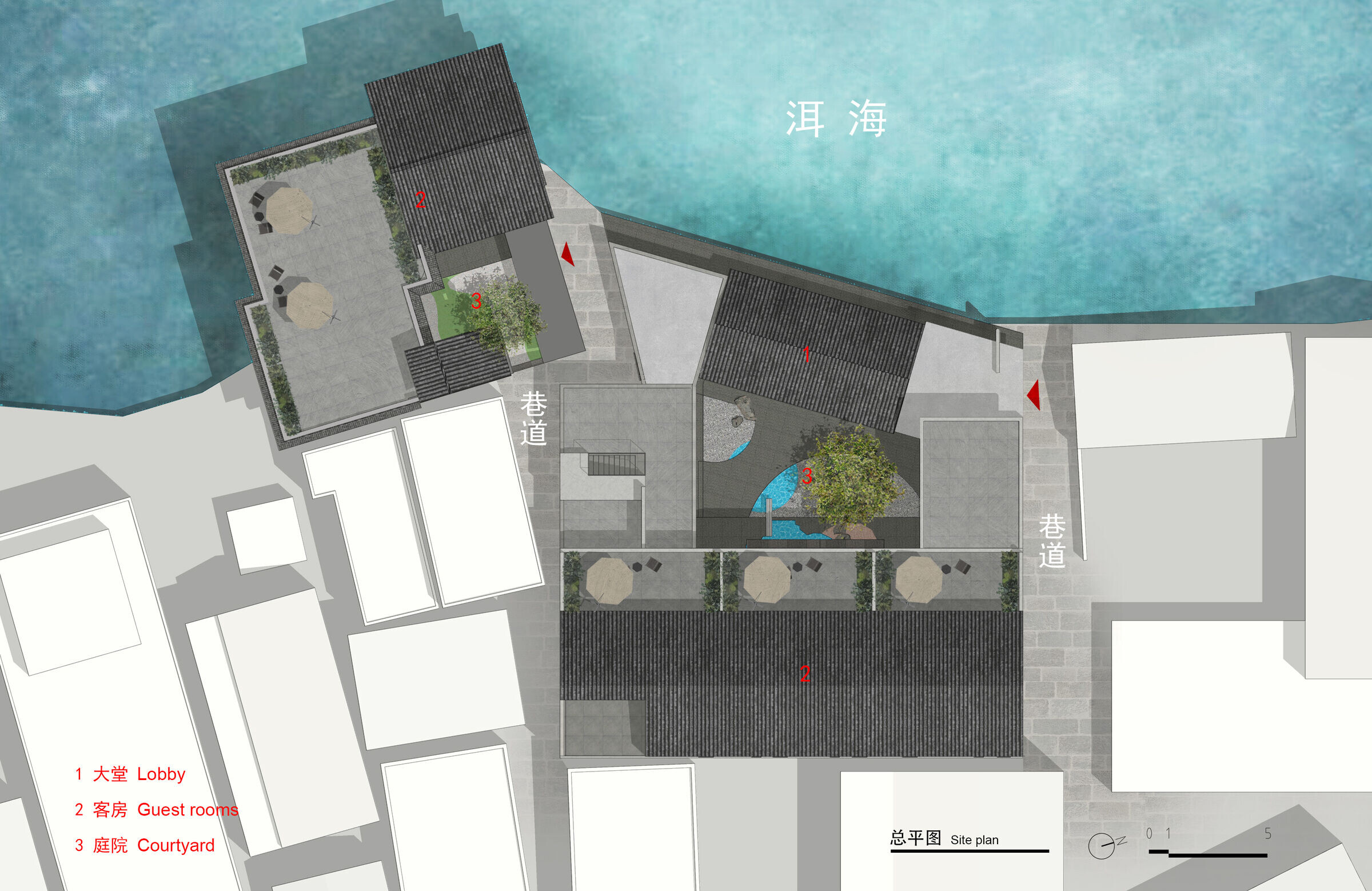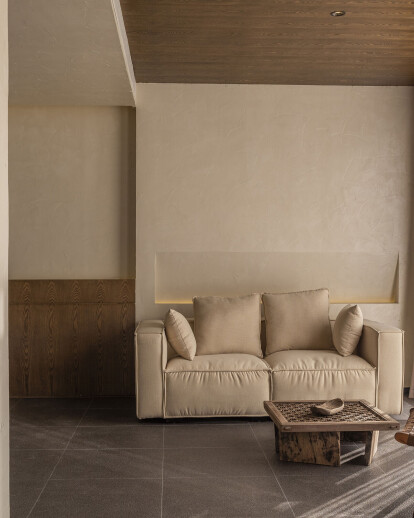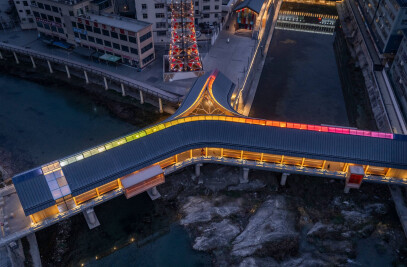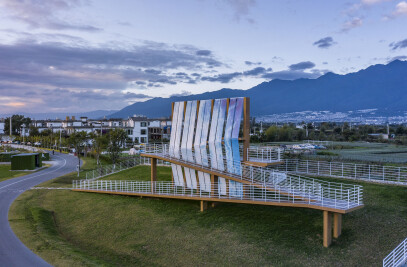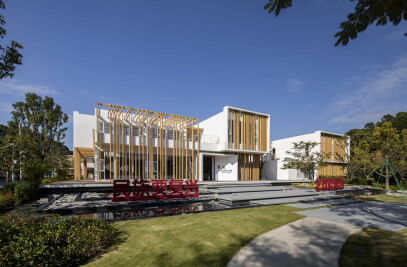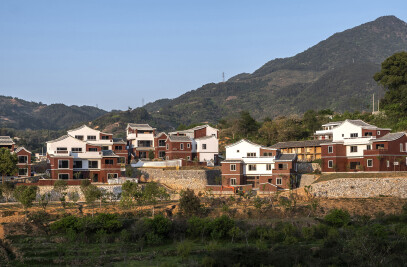Background and site overview: Two courtyards in Erhai Bay
This case is a reconstruction project and the site is located in Dajianpang Village, Shuanglang Town, Dali Bai Autonomous Prefecture, in a small bay of Erhai Lake. The home stay consists of two independent yards, with a lane between them. The two yards have their own characteristics and advantages. The three storey buildings in one of the courtyards has a relatively high quality Erhai Lake landscape, which is called "sea-view house". The other has a relatively large inner courtyard, in which buildings with different storey heights form an introverted enclosed space, which is called "courtyard house".
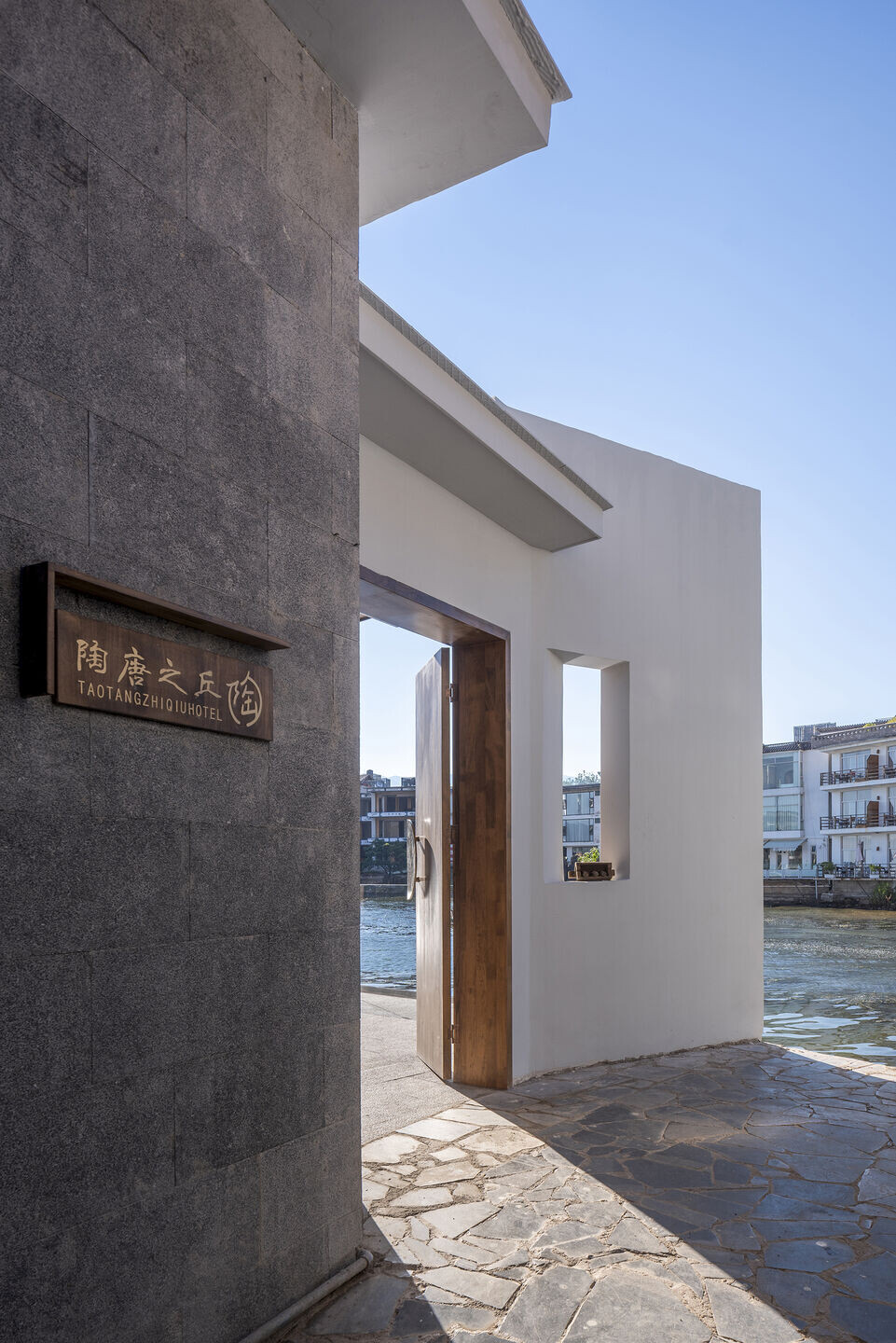
The former owner of the home stay was one of the first "early birds" who have settled in Shuanglang. He rented the two yards belonging to two landlords to open the home stay. After the renovation around Erhai Lake and the epidemic situation, the home stay industry has gradually stepped into a stage of specialization, networking and visualization. This once brilliant home stay also exposed some problems, incl. the small size of guest rooms, the lack of public space, and the old decoration. All these have hindered its development into a more boutique resort hotel. Therefore, the new owner, Yunnan Mangshu Hotel Management Co., Ltd, a professional hotel management team, took over the two yards.
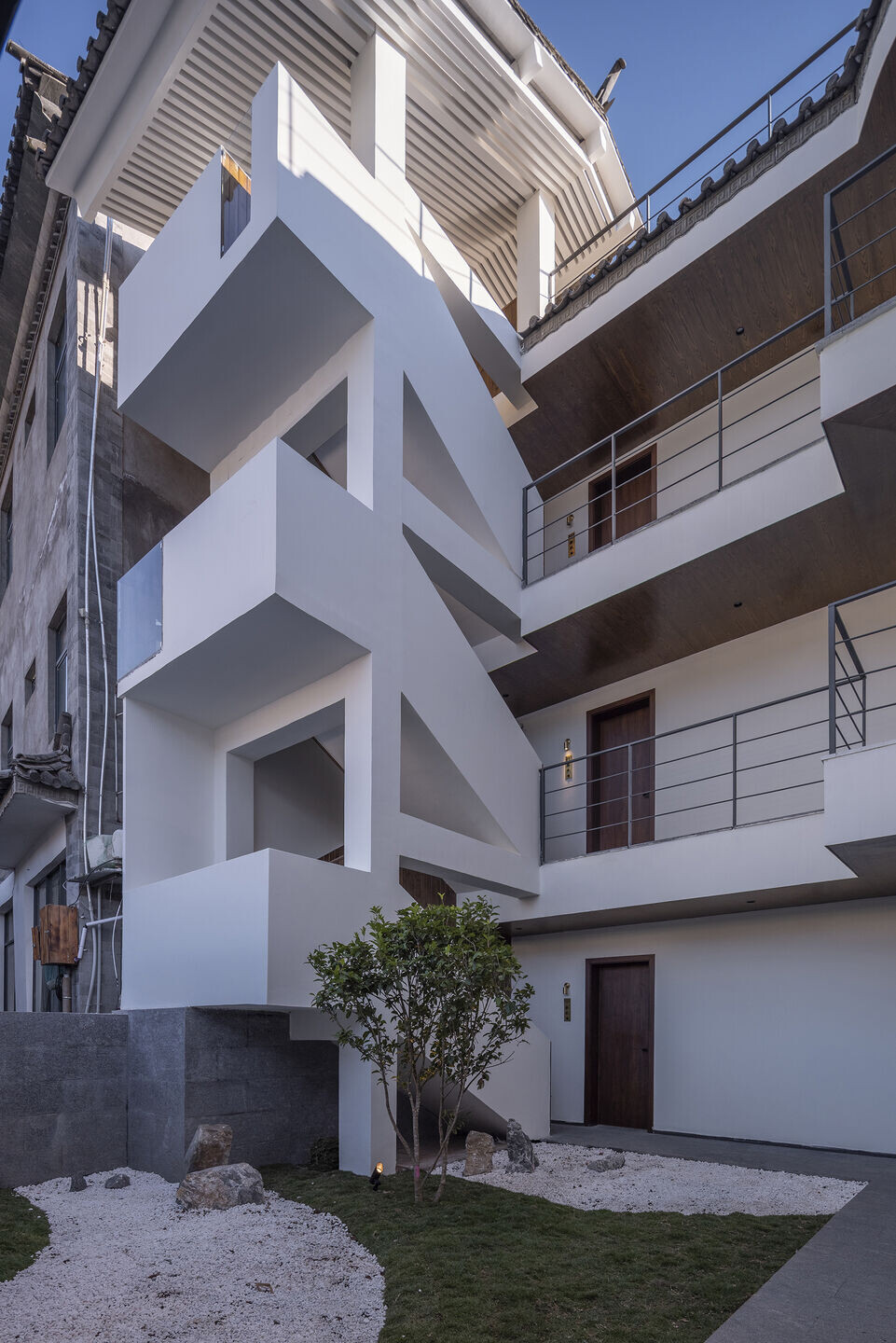
General concept and spatial layout: cultural collision between pre-Qin ancient books and modern life
The chinese name of the new home stay, Taotang Hill, inspired by the Classic of Mountains and Seas, is the center of the Nine Hills. The so-called center of the Nine Hills is also the central observation point of the Four Classics of the Great Wilderness, named after Emperor Yao, Tao Tang. Therefore, the names of guest rooms are all taken from the exotic flowers and rare herbs and geomantic treasures in the Classic of Mountains and Seas , and different names are given according to different room types.
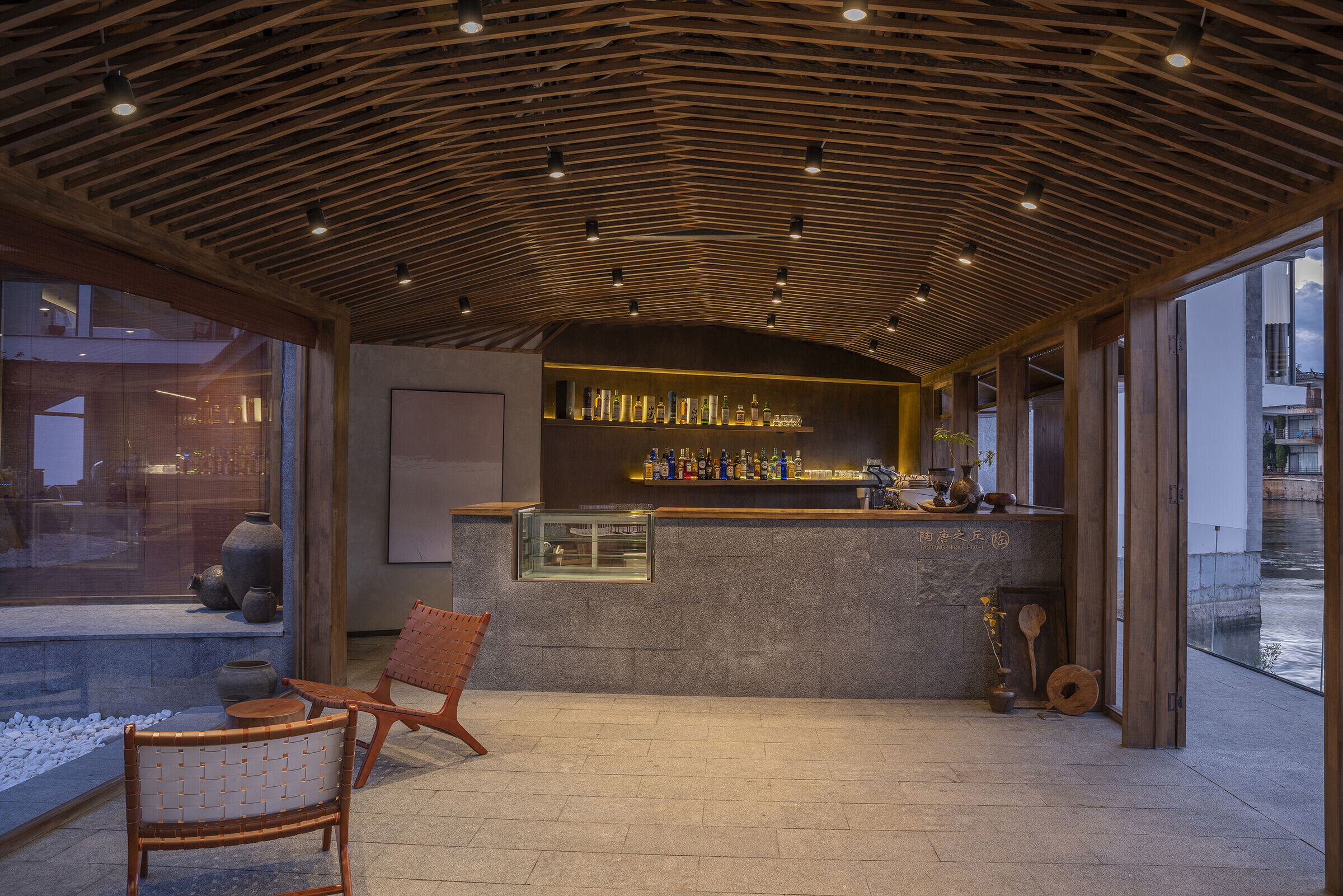
The architects took the four elements of "wood, stone, pottery and soil" as the starting point of the whole project's texture, which represent the hope of returning to the origin of human simplicity. Different textures, different rough particle sizes, and different materials present different temperatures, enriching the project more in sensory levels.
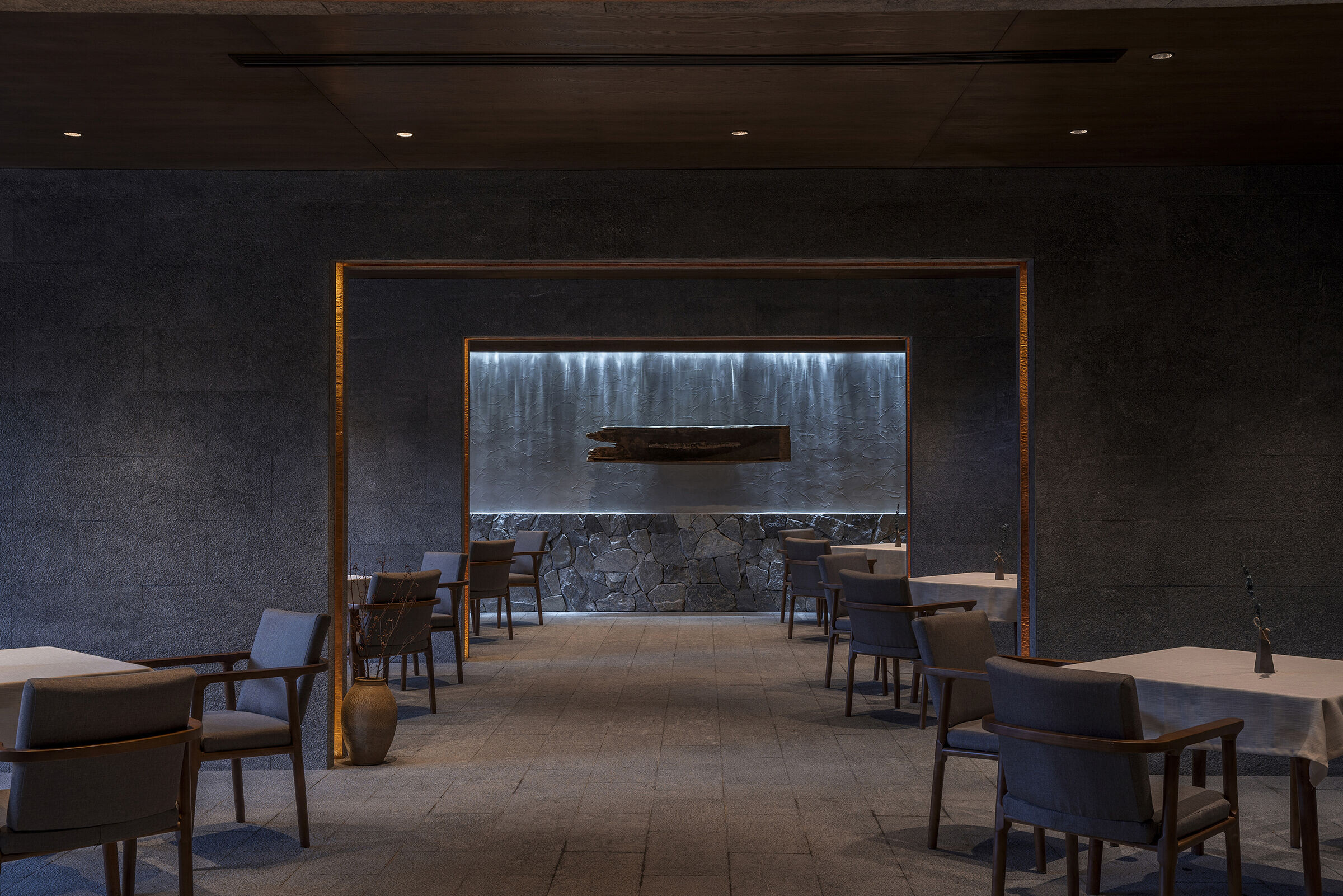
In terms of layout, the architects combed the traffic flow lines of the two yards. The alley on the north side of the courtyard house is more accessible than the alley between the two courtyards, also with a better the landscape view. The design selects this alley as the main road to pick up tourists to the hotel. When entering the hotel area, the first space is the lobby, which has the functions of both reception and coffee bar. At the same time, the lobby is also an important diversion node for guests, walking to the south along the Erhai Lake from the northwest exit into the small courtyard of the sea-view house, and entering the inner courtyard from the southeast to the gym, VIP tea room and restaurant.
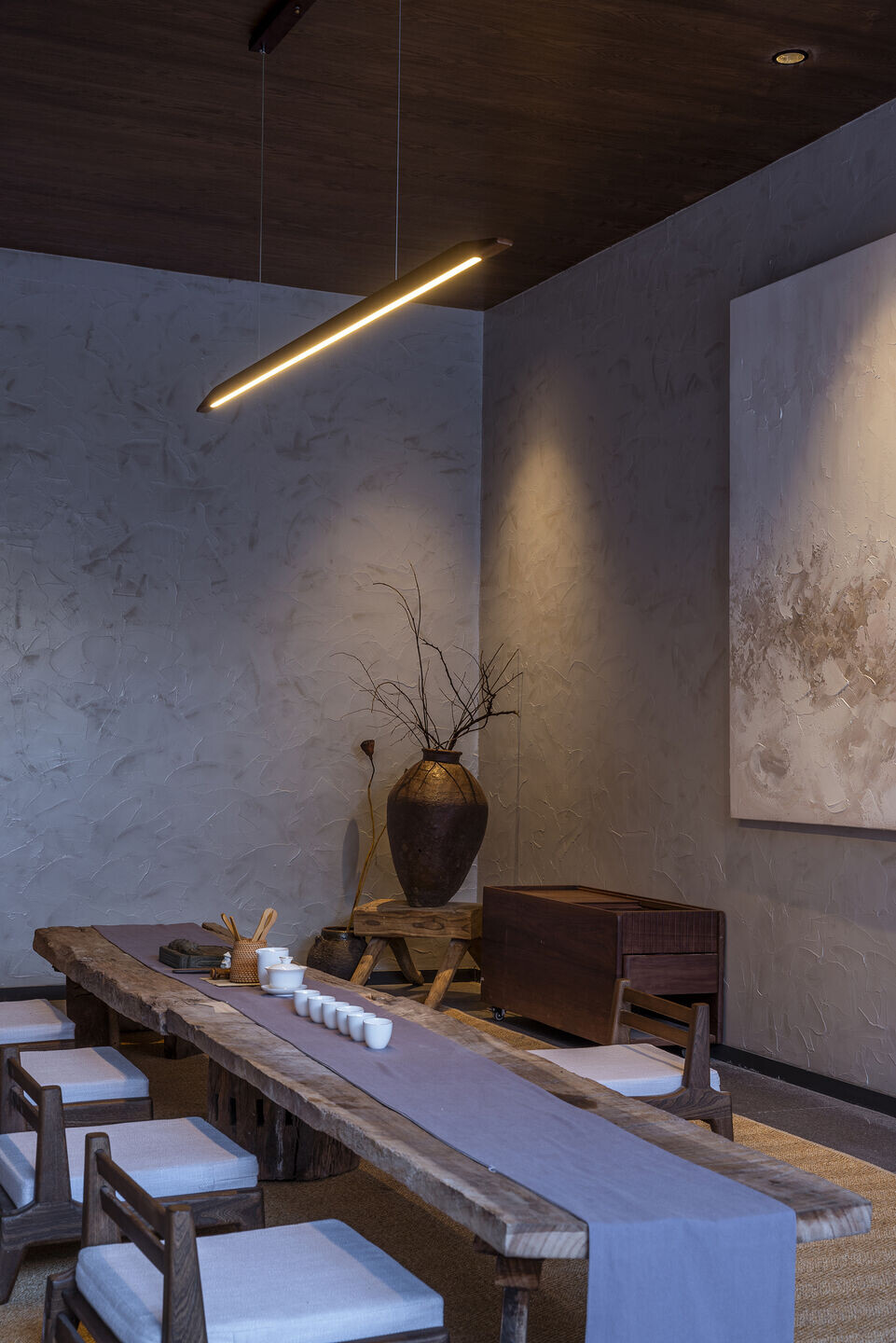
All the guest rooms on the first floor of the original building have been opened up and transformed into an open restaurant. The restaurant and lobby form two juxtaposed spaces, which are viewed across the courtyard. The courtyard has become a natural buffer zone, as a small short gap between "exhale" and "inhale". The staff office and lounge are arranged in the north and south ear rooms of the first floor to facilitate staff’s management of the entire hotel area. There are four guest rooms on the second floor of the courtyard house, which has a good view of the courtyard. Three guest rooms are on the third floor and each has an independent terrace, overlooking the Erhai Lake. The original sea-view house has 18 rooms in total. The new layout combines each two rooms into one spacious and comfortable king room, 9 in total, with excellent views.
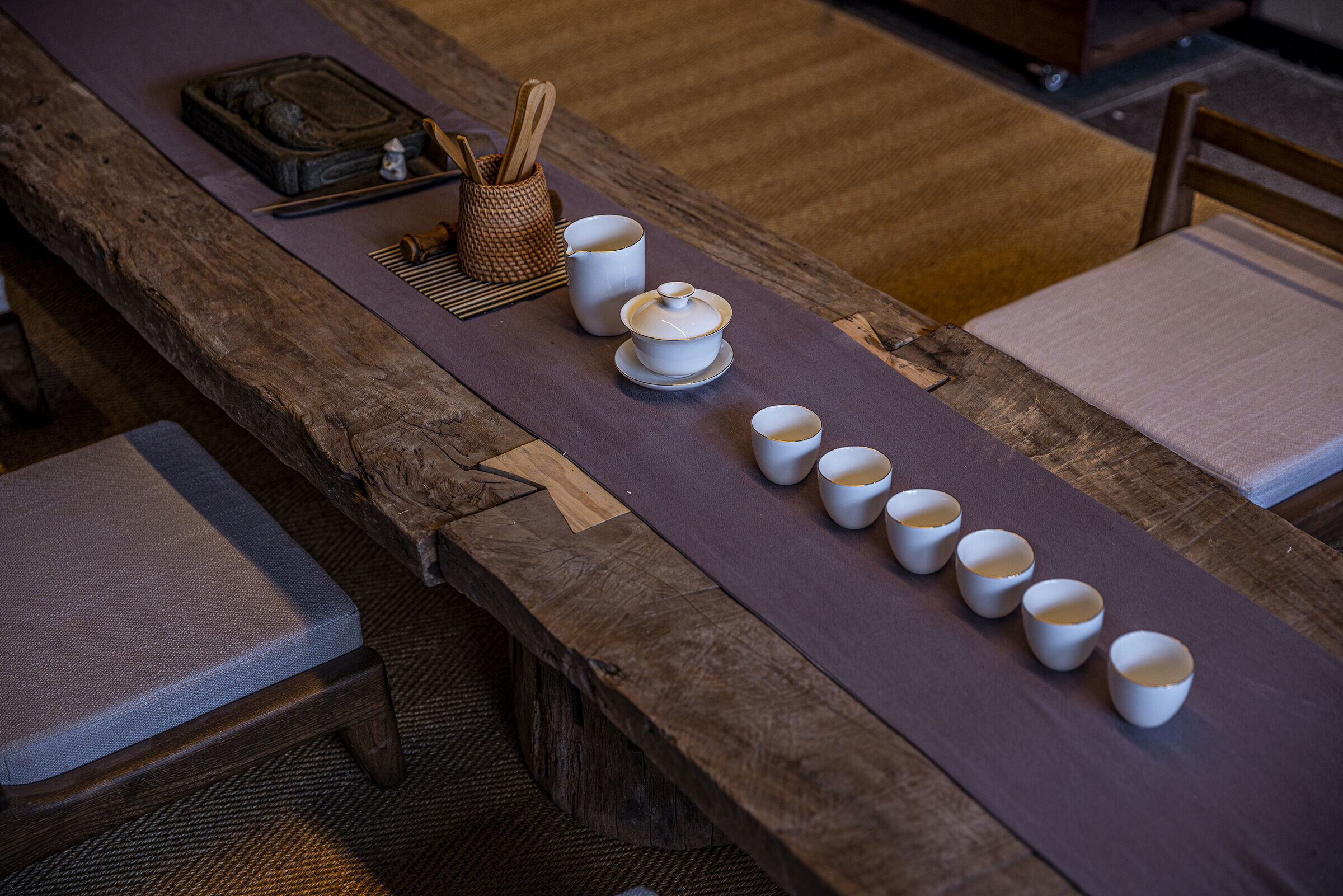
The architect and the owner reached a consensus to reduce the number of guest rooms, but ensure comfort and vision, and improve the supporting facilities in the public area. These meet people's increasingly high demand for the quality of holiday accommodation. At the same time, the space should be simple and comfortable. The new building hopes to present the guests with a sense of spiritual seclusion of tracing back to the ancient times.
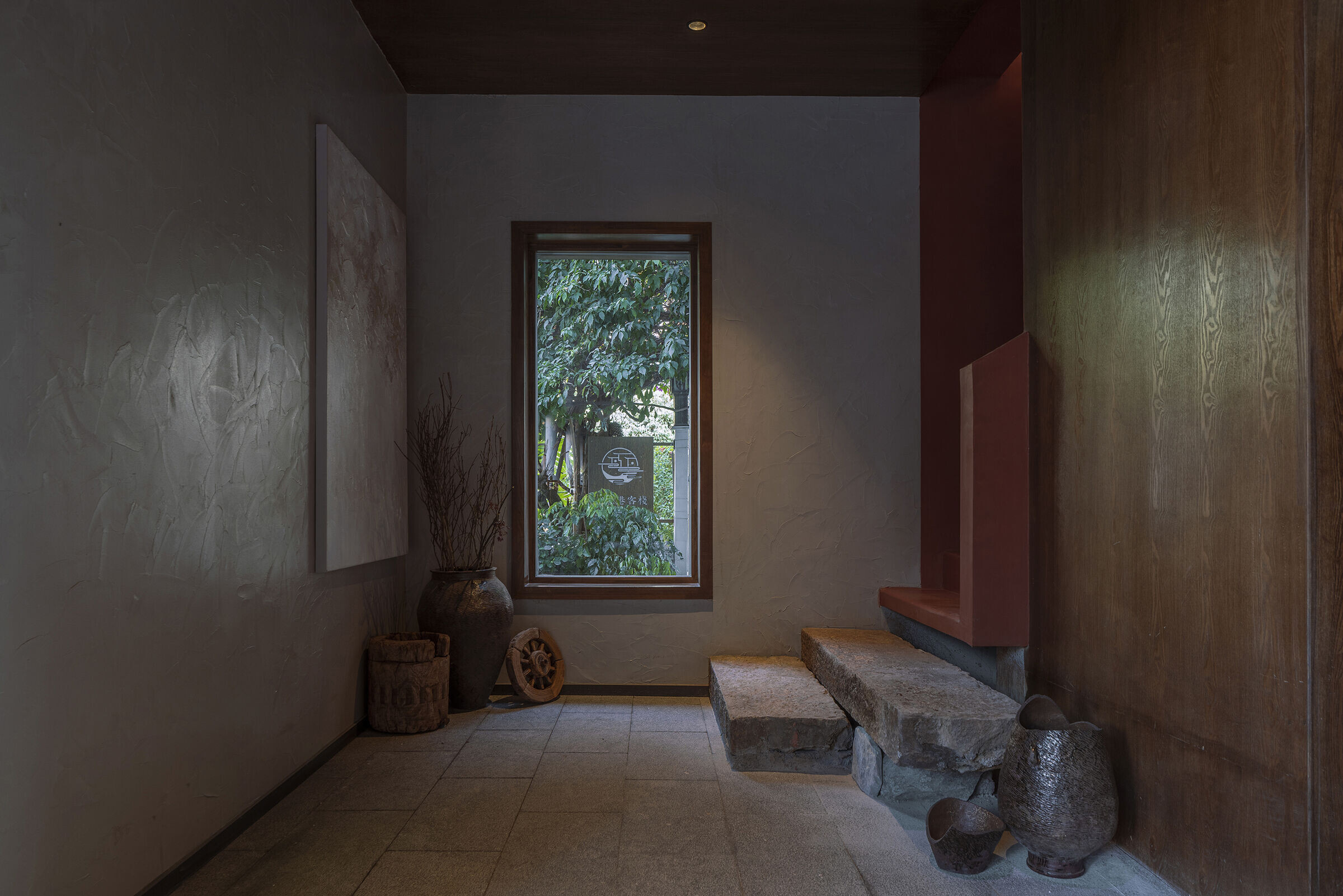
Main entrance and lobby: knock on the mysterious realm, stop and stay
Along the alley towards the water, the exterior wall of the hotel on the left is pasted with the local stones of Dali. At the end of the alley, the door of the hotel retreated modestly. The wall beside the door goes deep into the direction of the Erhai Lake, on which a narrow hole is deliberately left. Here, the charm of the Erhai Lake exposes just a small corner, enticing you to push the door and enter to discover the secret.
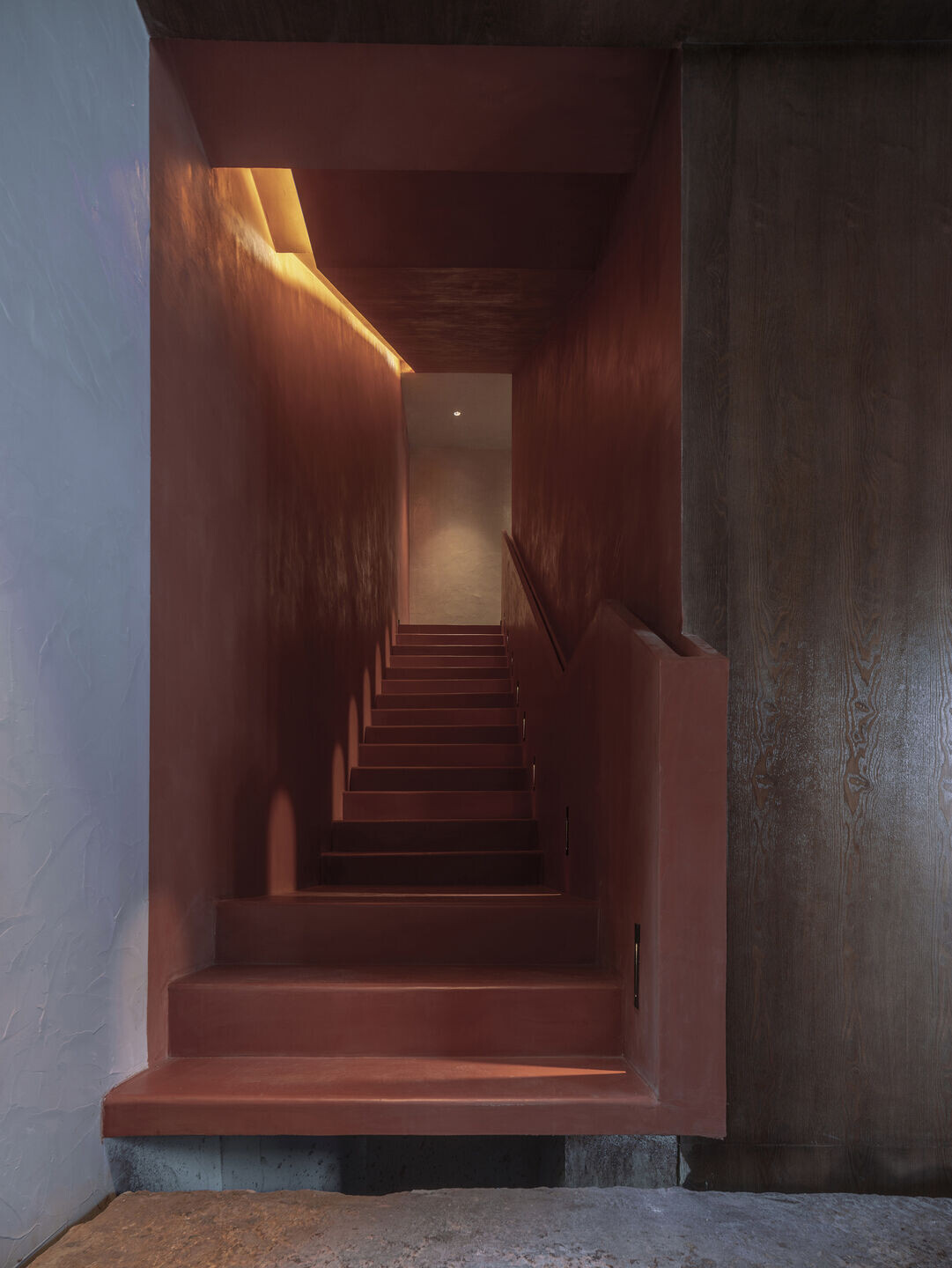
Entering the gate, the lobby welcomes guests. In the initial plan, the original building is demolished, and the sloping roof is converted into a flat roof to form an accessible leisure platform, a new roofless swimming pool is built on the side of Erhai Lake, and a colorful glass installation is added in the center of the lobby, which slants out of the roof from the ground to form a space node with visual characteristics and dramatics. Unfortunately, due to policy reasons such as ecological control and building style control of Erhai Lake, these treatments could not be realized.
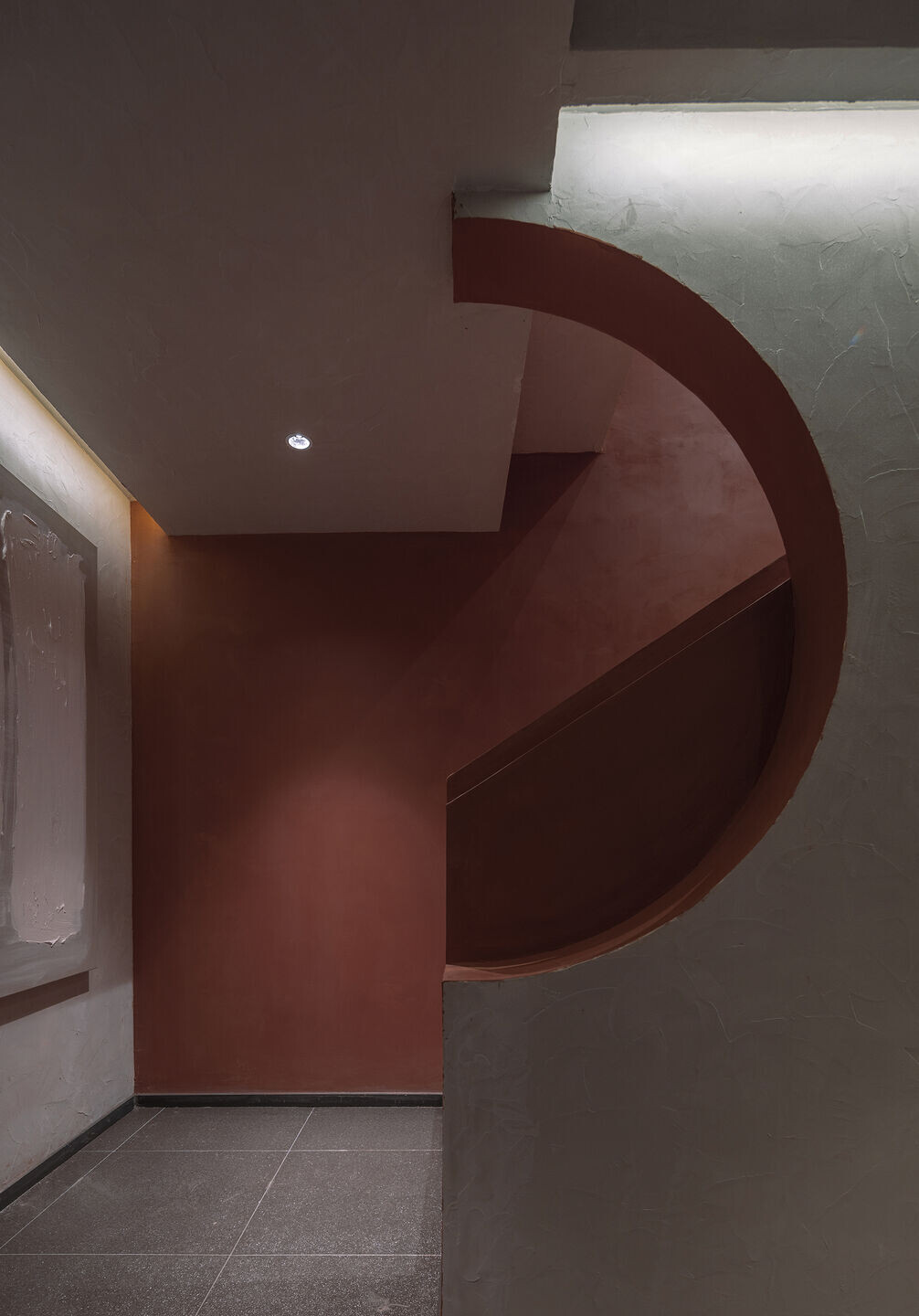
To be content with the second best, the design can only reinforce the original building and adjust the facade. Set a large solid wall at the entrance of the lobby to retain the sense of mystery. After entering the lobby, it is suddenly clear that a large area of floor glass gives you a panoramic view of Erhai Lake. The front desk and coffee bar are placed on both sides to avoid overlapping streamline. The suspended ceiling adopts wooden grids, and the subtle angle changes form an elegant arc over the lobby while the original structure of the building can be vaguely seen between the grids.
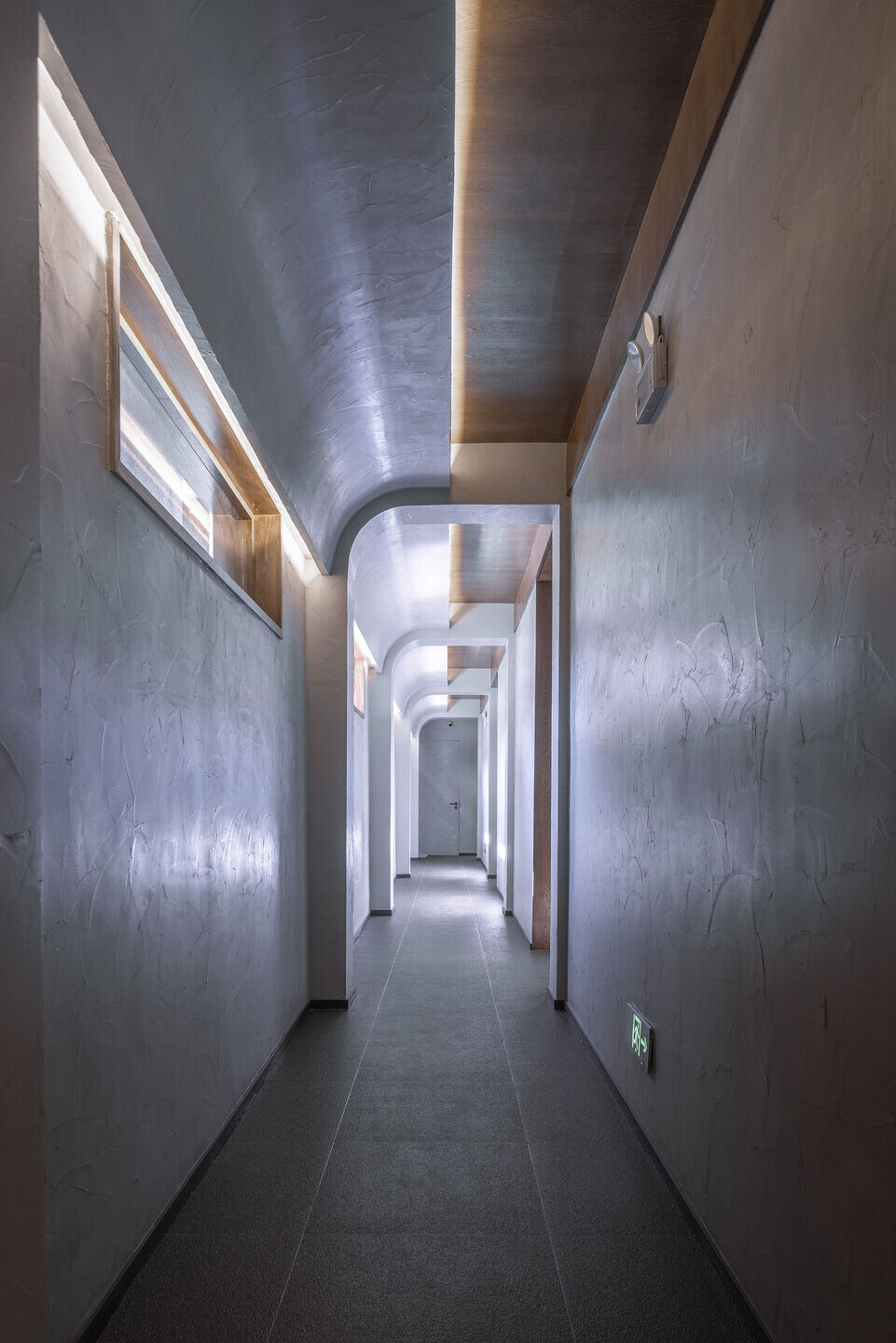
Restaurant and courtyards: the flow of light and shadow, the ritual sense of dining
The dining room space is mainly made of local stone and dark wood veneer. The opening of the original space wall forms a new sequence combination, forming a sense of space sequence. The French windows at the dining table are deliberately lowered to frame the courtyard scenery into a long scroll. The closing edge of the hole is outlined by the hand hammered copper plate of Dali craftsman. Under the light of the spotlights, the concave and convex shape of the copper plate is flowing with purple light. The water pattern lighting on the main wall and the image of the old wooden boat reinterpret the sea landscape. These all respond to the regional context. The design attempts to combine natural texture, craftsmanship and modern technology to seek a dual enjoyment of heart and eyes.
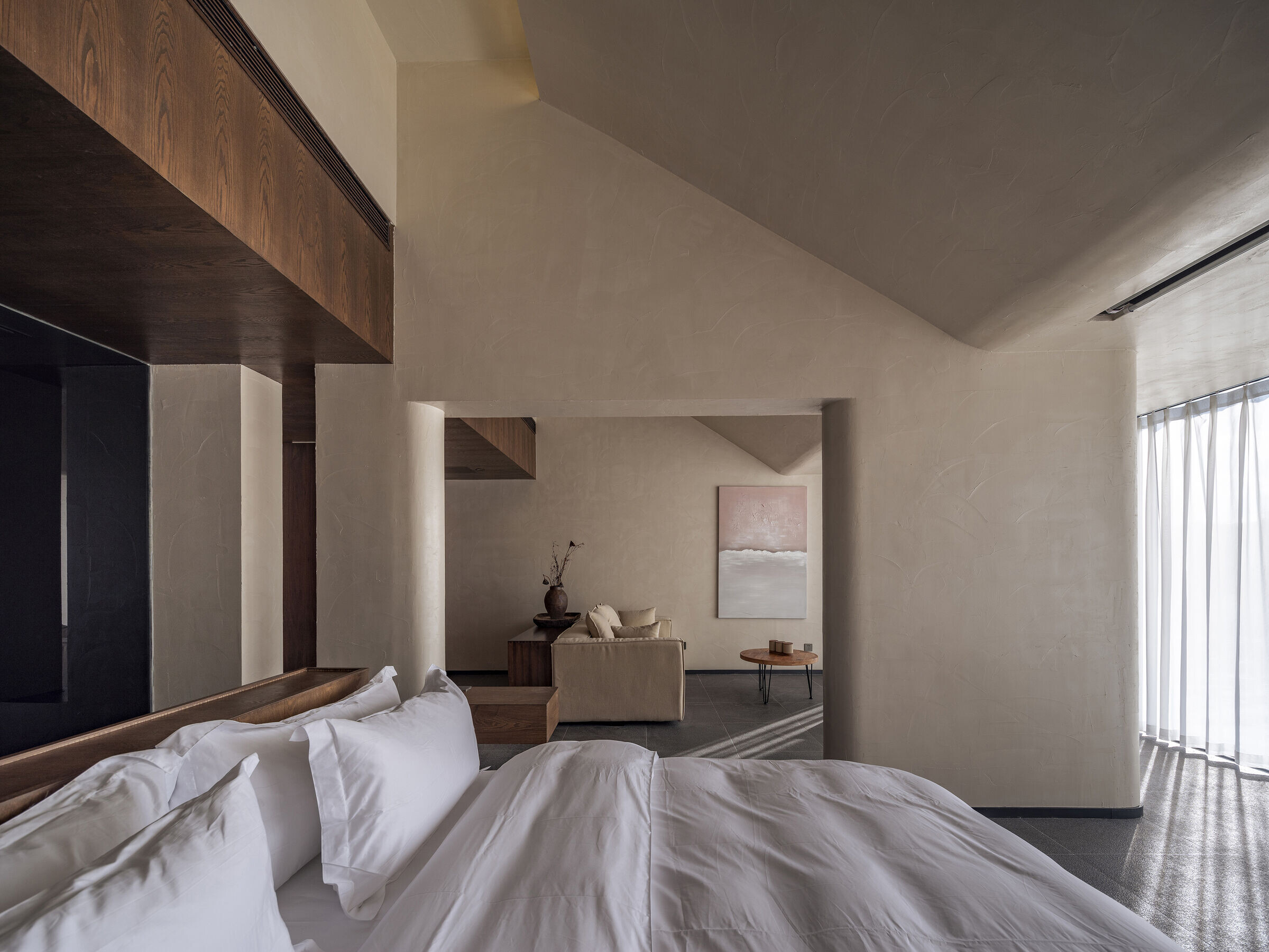
The outdoor courtyard is the continuation of the dining room space: the dining table is not only in the interior, but also part of the facade. It extends into the courtyard and becomes the background wall with stories. The water flows out from the dining table and nourishes the flourishing ferns. After several twists and turns, it cascades down to the round pool. Several arcs divide the walking path from the lobby to the restaurant, with blue-stone pavement, red maple, gravel pavement and pool, so-called "fine food inside, good wine outside".
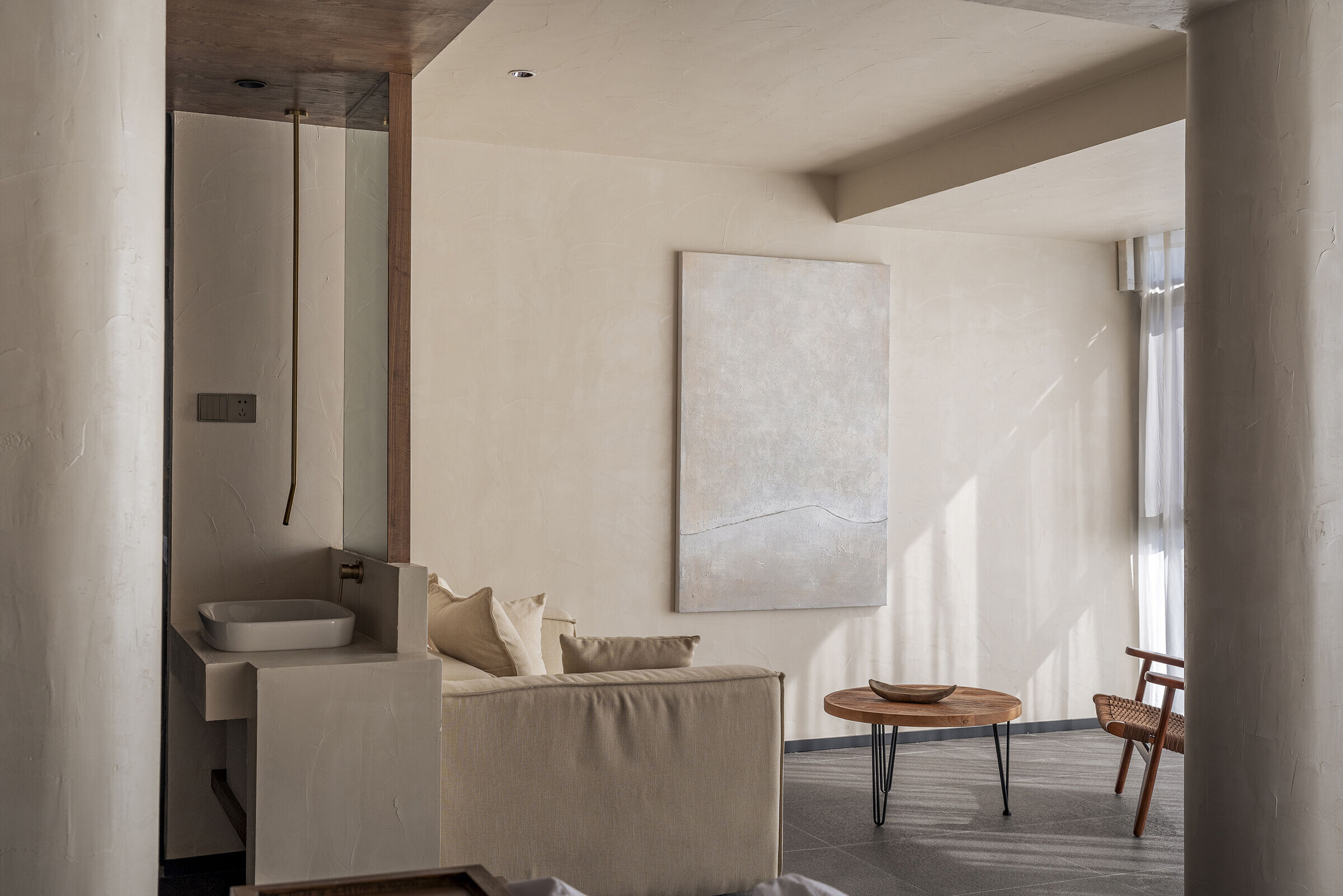
Staircase: an emotional secret tunnel
The stairs of the sea-view house are semi outdoor. The original design hopes to present a more modern and geometric picture: no tile roof, and each rest platform is added with different angles of bevel, some pointing to the alley, and some pointing to the endless swimming pool on the roof of the lobby. This can add some changes in line of sight to the dull traffic space, and strengthen its relationship with the surrounding environment and the hotel's internal environment. Unfortunately, this "big action" was not allowed in the Reserve, and the final design has been relatively compromised.
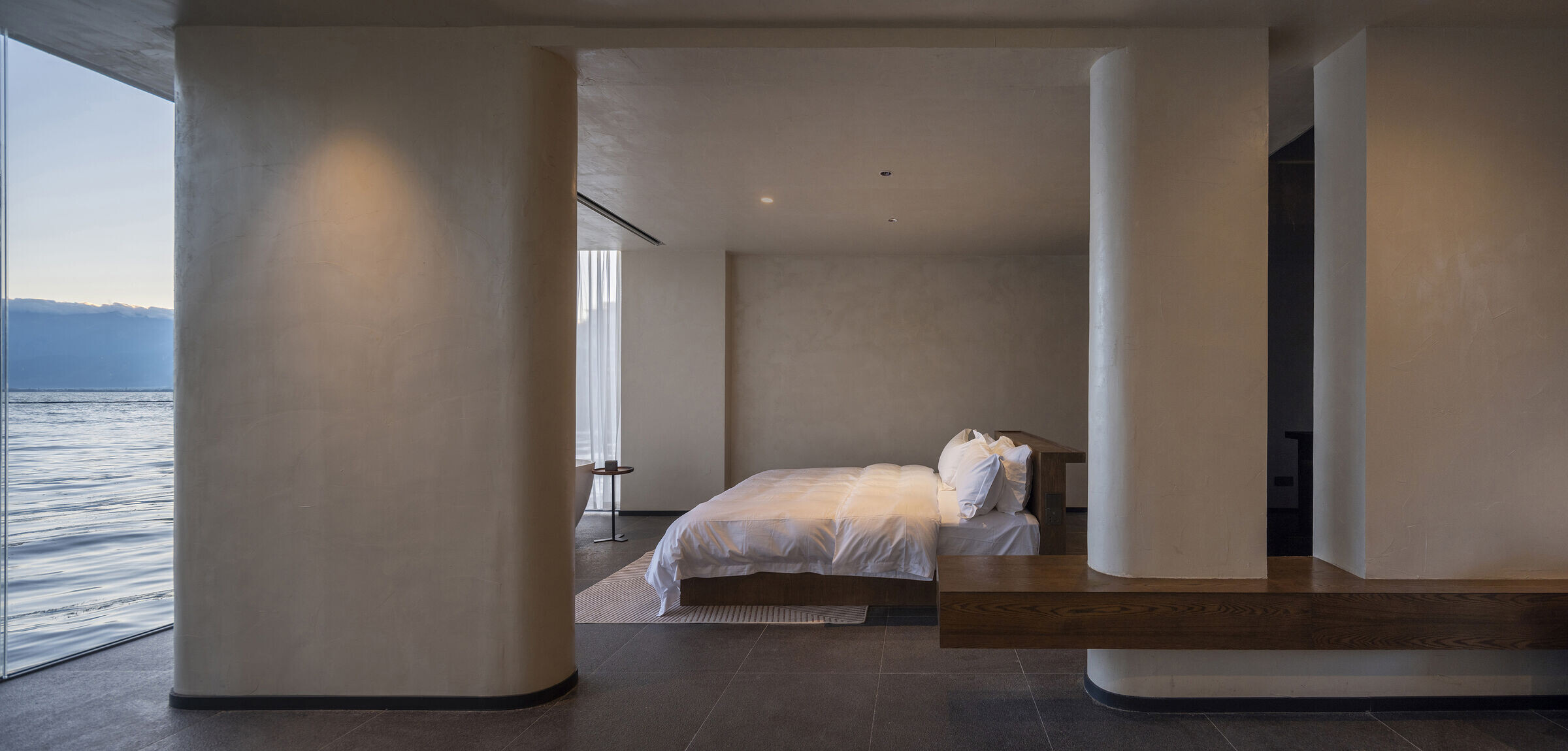
The stairs in the courtyard house lead the guests from the public area to the relatively private guest room area. The design hopes to endow it with dramatic texture and guide people's emotional transformation: the first and second steps are stone steps, and the slightly rough stones give people a deep sense of time. The other steps are made of steel plates that are tall and sturdy, painted dark red. With mysterious shapes, the stairwell makes people look forward to the follow-up space. Entering the corridor is another feeling. The semi arch shape made according to the beam enhances the sense of sequence of the corridor and weakens the monotony of the long corridor.
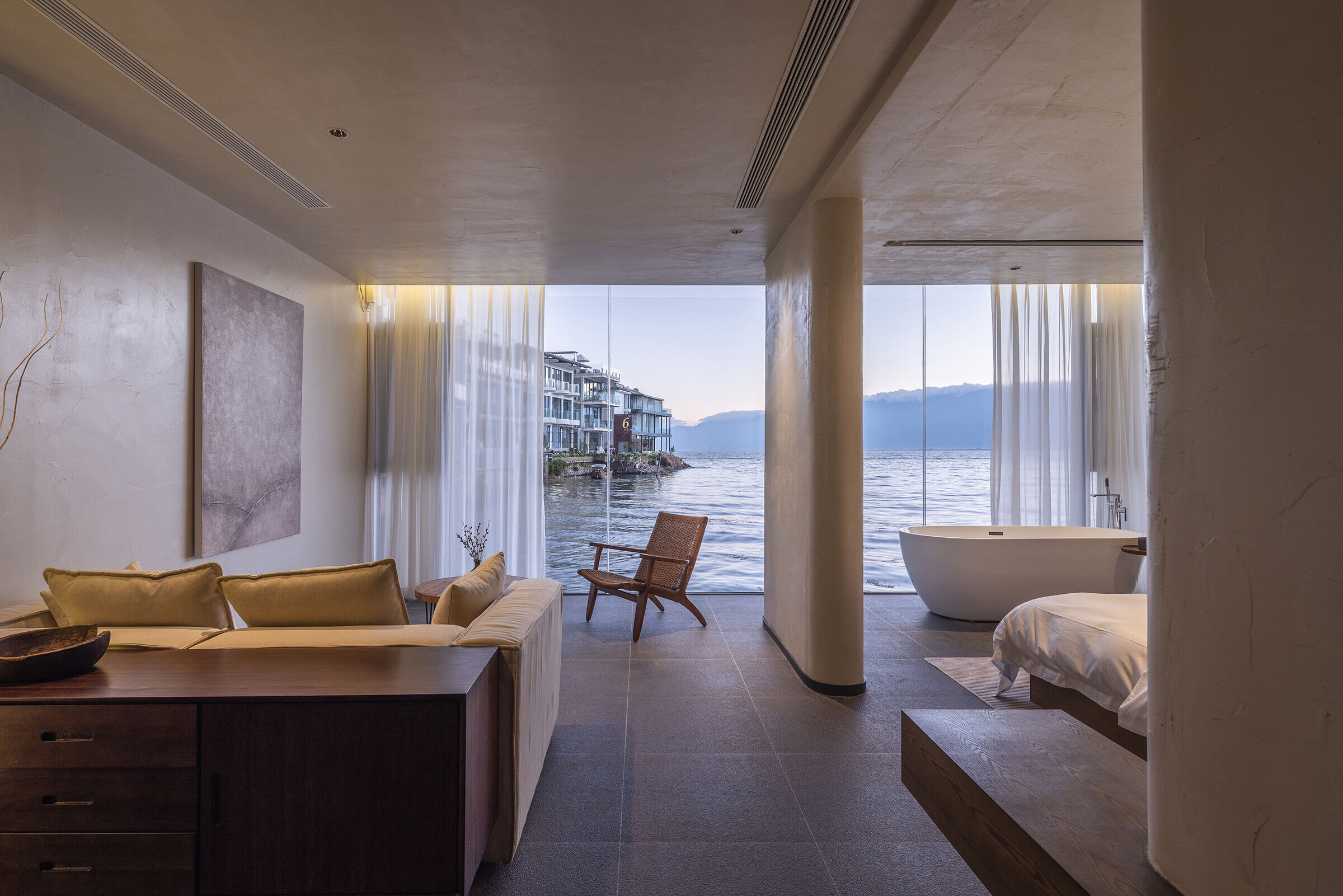
Guest rooms: soundless moistening
The guest rooms adopt a warm color tone. The beige wall paint is combined with the walnut wood veneer to complement and contrast with the blue of Erhai Lake. Conforming to the actual situation of the site, the design delivers 16 guest rooms forming several different room types, including: sea-view suite, courtyard view family room, courtyard view big bed room, sea-view terrace big bed room and special offer room. There are 9 sea-view suites in the sea-view courtyard. Considering the structure of the original building, only a few walls can be removed and the structure strengthened. The edge of the entrance is rounded to highlight the warm family atmosphere in the guest rooms, which is in contrast to the hardness of the entrance of the restaurant. The sofas and beds all face the Erhai Lake. A bathtub is set at the end of the bed. The large floor to ceiling window clears the boundary between indoor and outdoor. It introduces the sunshine of Dali into the room and opens the heart and mood of the guest.
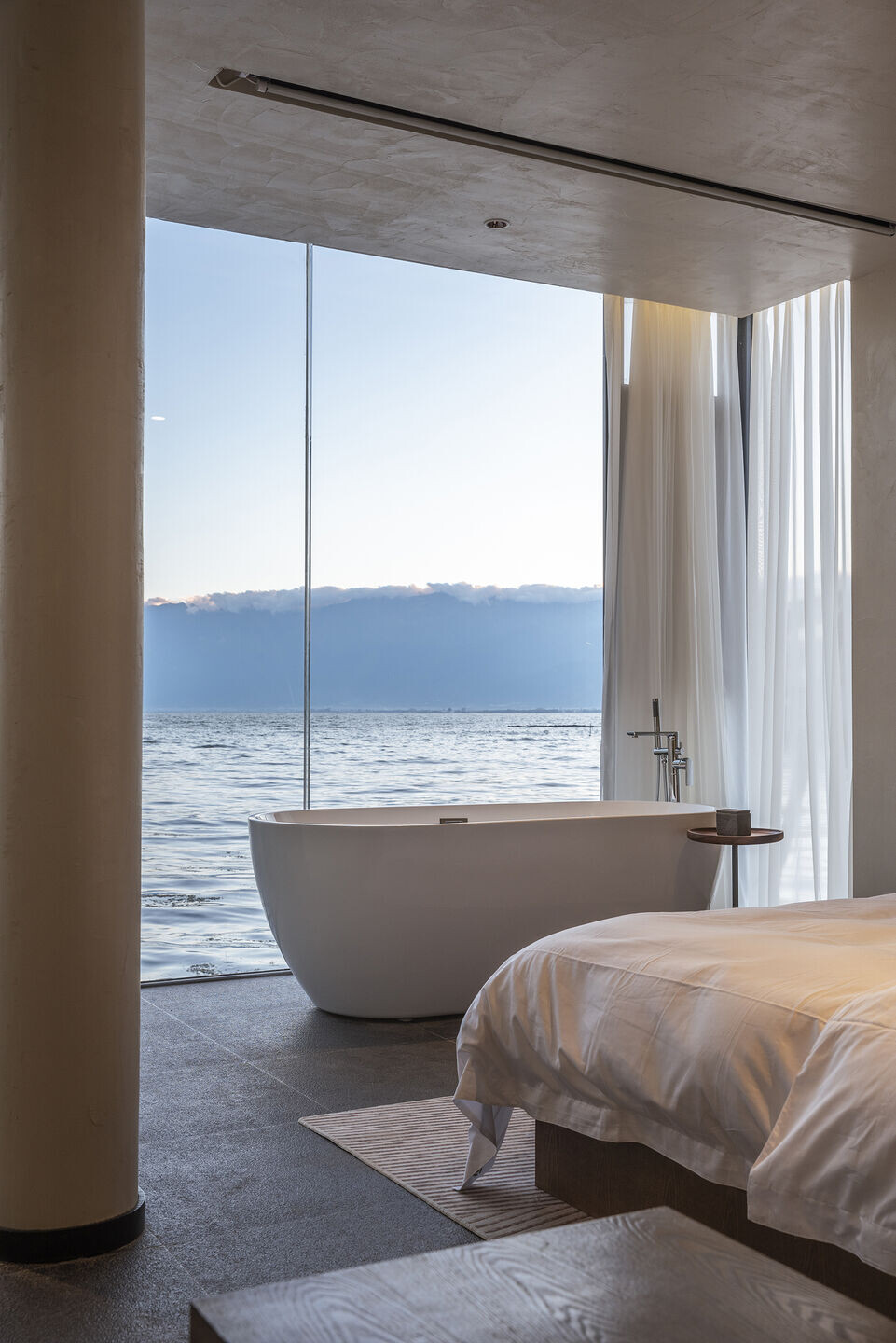
The walkway on the second floor of the original courtyard house is located on the west side, which happens to be a landscape with a good view. Guests need to enter their own rooms through the landscape of other rooms, which is very unfavorable for the operation of high-end hotels. The design has adjusted the traffic flow line, and the front corridor has been changed to the back corridor, which saves the traffic space and ensures the privacy of the guest rooms. Family room: The bathroom is located on the side of the entrance. Considering that the guests in the family room have high requirements for privacy, the bathtub is set in the bathroom. The walls of the original building naturally separate the areas of the two beds, making them have their own private space.
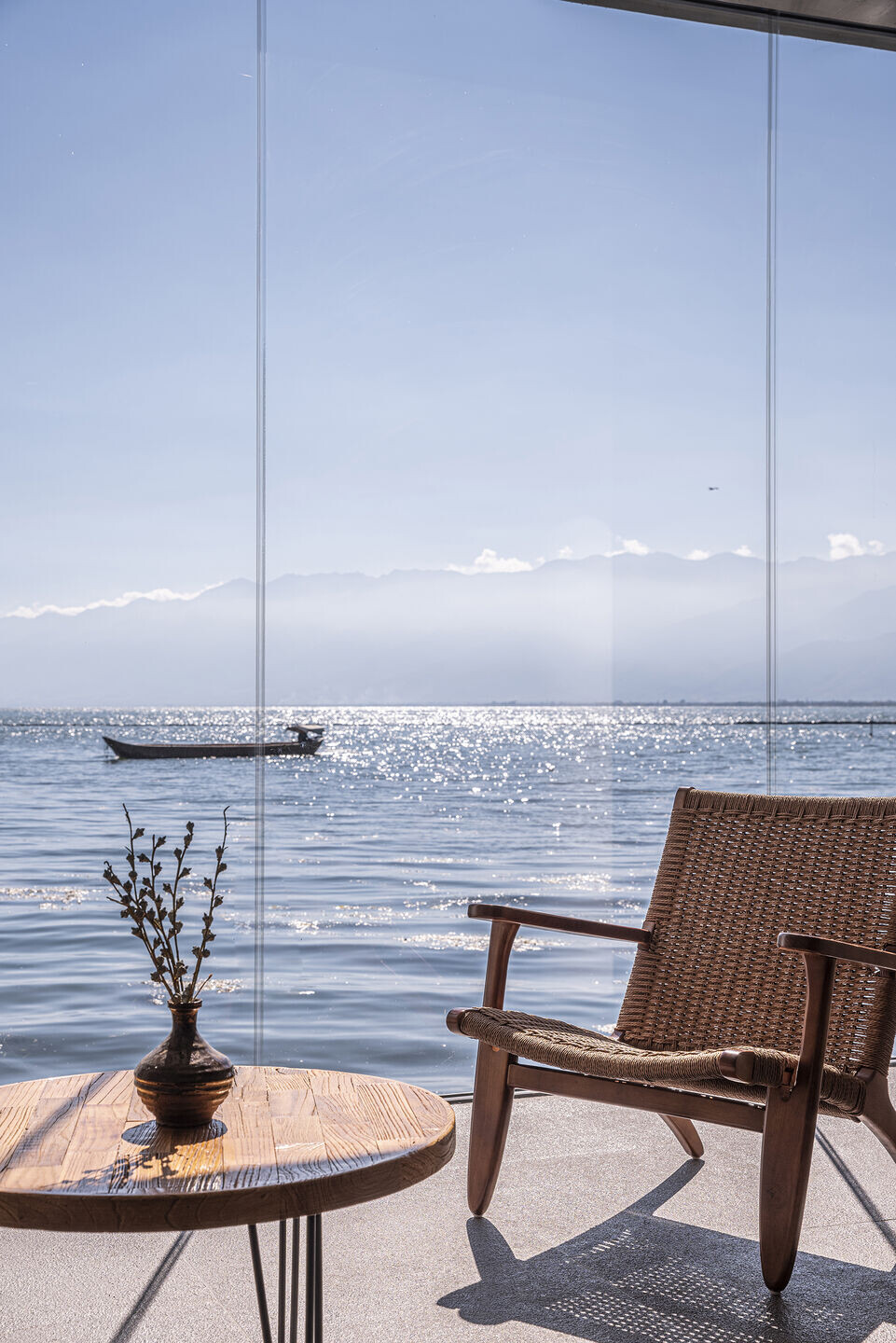
For furniture, the architects hope that they have a certain regional color. So we went to the villages around Dali together with the owner to collect many old objects, such as sunken ship wood and pottery pots, and redesigned and processed them to give them new functions. For example, a tea table made of sunken ship wood is placed on the side of the room near the window, telling people about the life of the old Shuanglang as a small fishing village. The architects firmly believe that the traces on these old objects, with the thickness of years, will eventually heal people's tired hearts in modern life.
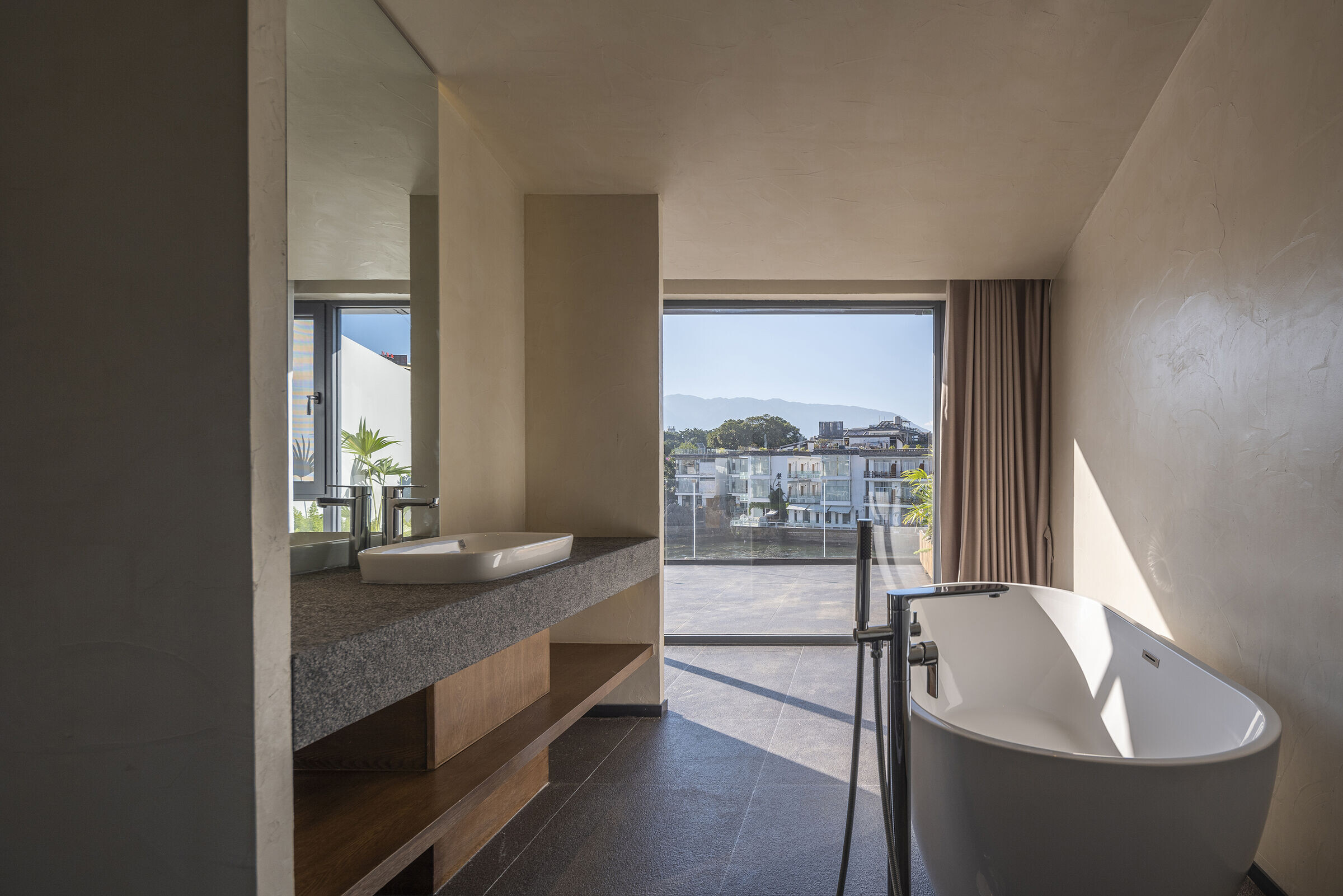
Conclusion: A seaside post station on the spiritual journey
At present, more and more young people choose to flee the city and go to other places where they can enjoy a slow life. Here, the architects and the client reached a consensus early, and both sides firmly believe that there is the beauty of slow life that people really yearned for in the dull, mottled and faded things. We all hope that this waterfront resort hotel can provide a lonely and unsophisticated seaside post station for those who want to escape from the hustle and bustle of the city.
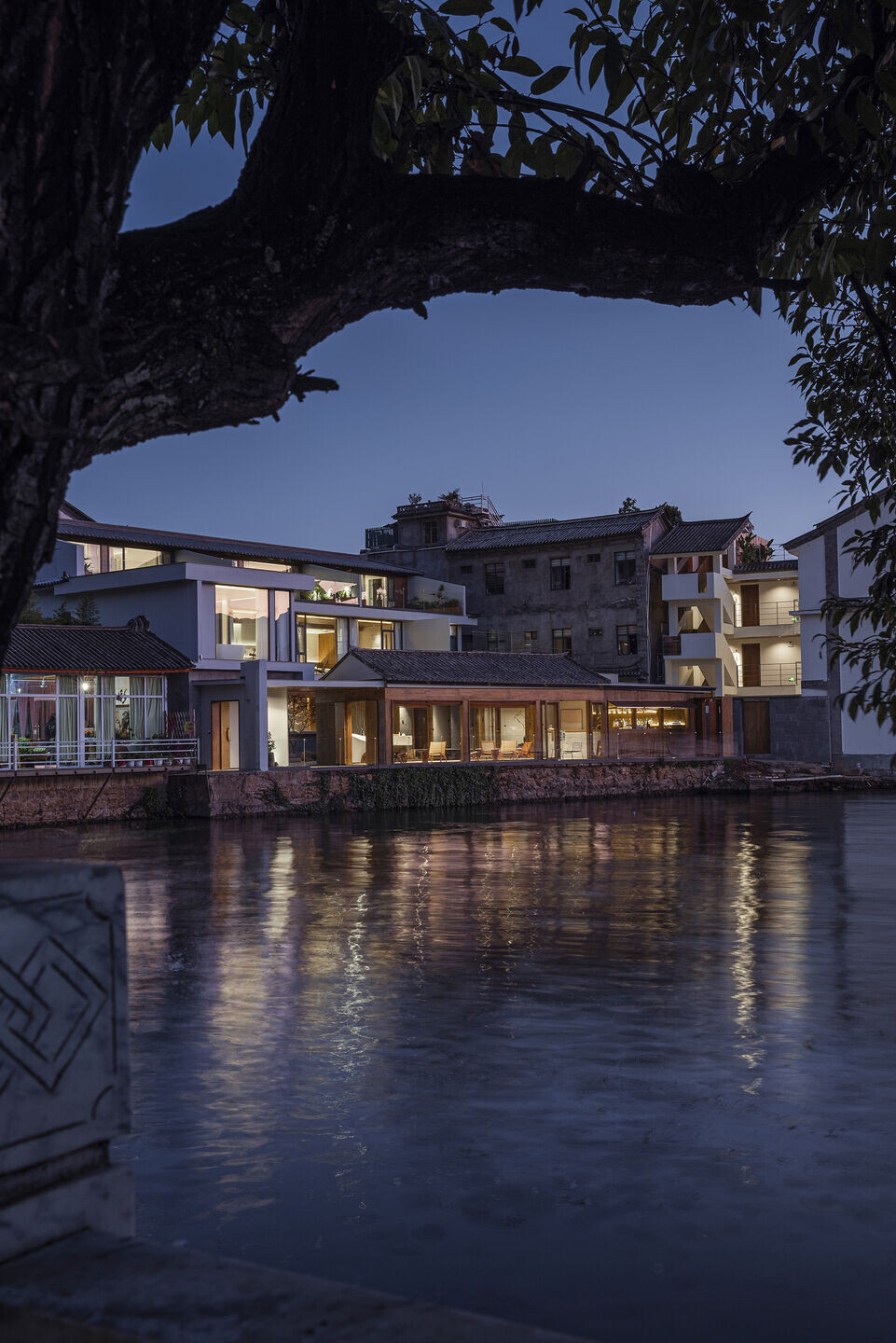
Team:
Architects: 3andwich Design / He Wei Studio
Principal architects: He Wei, Chen Long
Project architect: Meng Xiangting
Team: Liu Yong, Zhu Yanming, Wang Ziyi, Wang Dongsheng, Ji Ran(intern)
Client: Yunnan Mangshu Hotel Management Co., Ltd
Operation team: Yunnan Mangshu Hotel Management Co., Ltd
Construction: Dali Hongye Construction Decoration Engineering Co., Ltd
Photographer: Jin Weiqi
