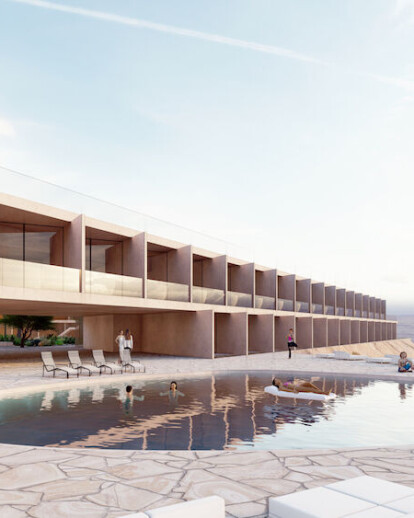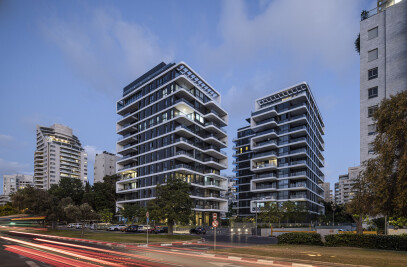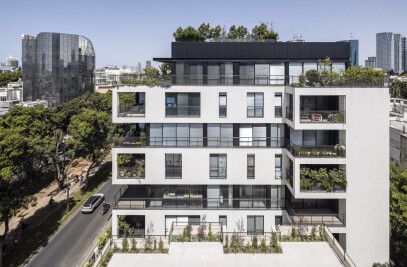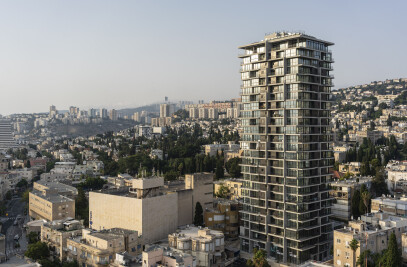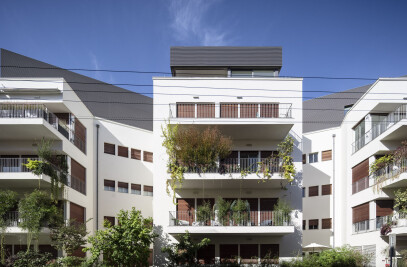Bar Orian Architects today reveal official plans and visuals for a new luxury resort planned for Israel’s Judean Desert, scheduled to open in 2025. The property will be built on a plot of land with an area of about 20 dunams (nearly five acres) in the Judean Desert overlooking the serene landscape of the Dead Sea, the lowest place on Earth.

The unique location of the Dead Sea region established two planning principles by Bar Orian: to maximize open space, natural light and clean, unpolluted natural airflow, and utilization of the majestic panoramic views. Each of the rooms and suites face the desert to maximize privacy in the rooms and on the balconies. The second guiding architectural principle is based upon protection from the desert weather conditions. For this purpose, the shape of the hotel is molded like a desert khan: a building with square proportions with a huge courtyard in the center.
Historically and in ancient times, caves were used as lodging and resting points for merchants passing through the arid and desolate desert. In its new incarnation, the desert has become a place of relaxation and wellness of body and mind for travelers who are looking for an extraordinary hospitality experience and an escape from the hustle and bustle of city life. The property’s courtyard is based around the idea of a central place for preparing meals and dining for passing merchants. Within the new resort, it will sit as a “pocket garden” that provides protection from the intense sun during the day and the strong winds in the evening. In addition, the garden was designated to be used as a vegetable garden serving the hotel and its chef's restaurant and to the delight of its guests. This courtyard becomes a distinct form of desert oasis translated into modern times: a green, cool and sheltered place in the heart of the hotel.
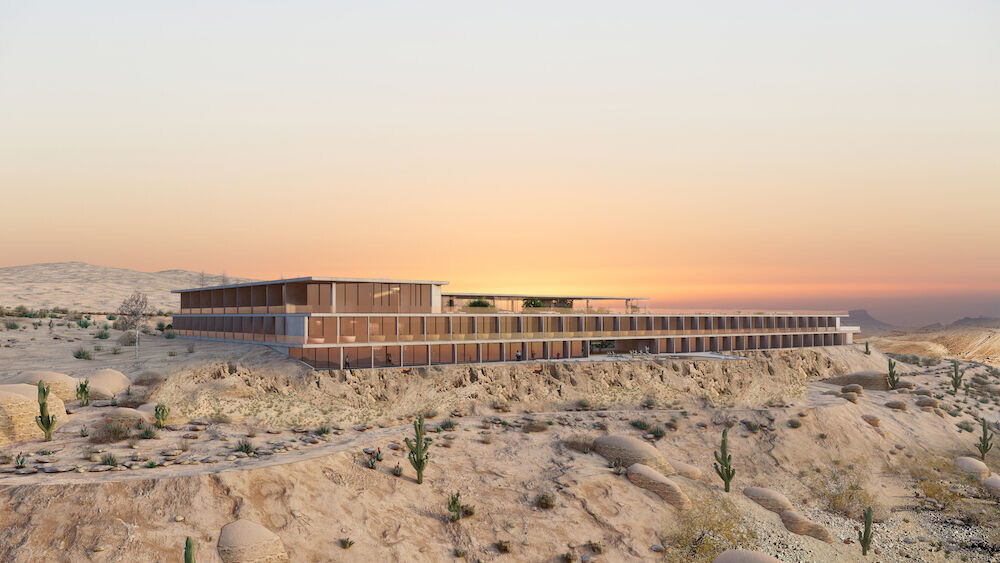
The entrance to the “Khan” begins with a bridge that leads to the second floors of the property, allowing guests to experience the hotel in a gradual and changing manner in two axes that are horizontal and vertical, respectively. The horizontal axis yields an experience that begins at the entrance to the hotel through the desert, crosses the desert oasis and ends with the breathtaking view from the private balconies. The vertical axis also allows for an evolving experience that begins with the dramatic entrance to the upper floor, which is entirely wrapped in glass walls and allows a panoramic view of the Judean Mountains. From the upper floor, guests will descend towards the sheltered and enclosed courtyard and the entrance to the rooms and suites. Each of the entrances leads to the private area that allows a serene personal experience for guests to soak in the desert landscape.
Most of the rooms sit on the first floor of the property, which is referred to as “the garden floor,” with each ranging from 40 square meters to 150 square meters (131- to 492-square-feet). Many of the rooms and suites are fitted with balconies and some boast private pools. All guests will be provided with access to the outdoor infinity pool on the lower level of the property.
The construction and development materials used to build the property were selected symbiotically to connect with the rough and raw desert landscape, including exposed concrete and washable plaster in raw, Earthy tones, blending in with the natural environment of mountains and valleys of limestone and sandstone.
For more information about Bar Orian Architects, visit https://www.barorian.co.il/.

