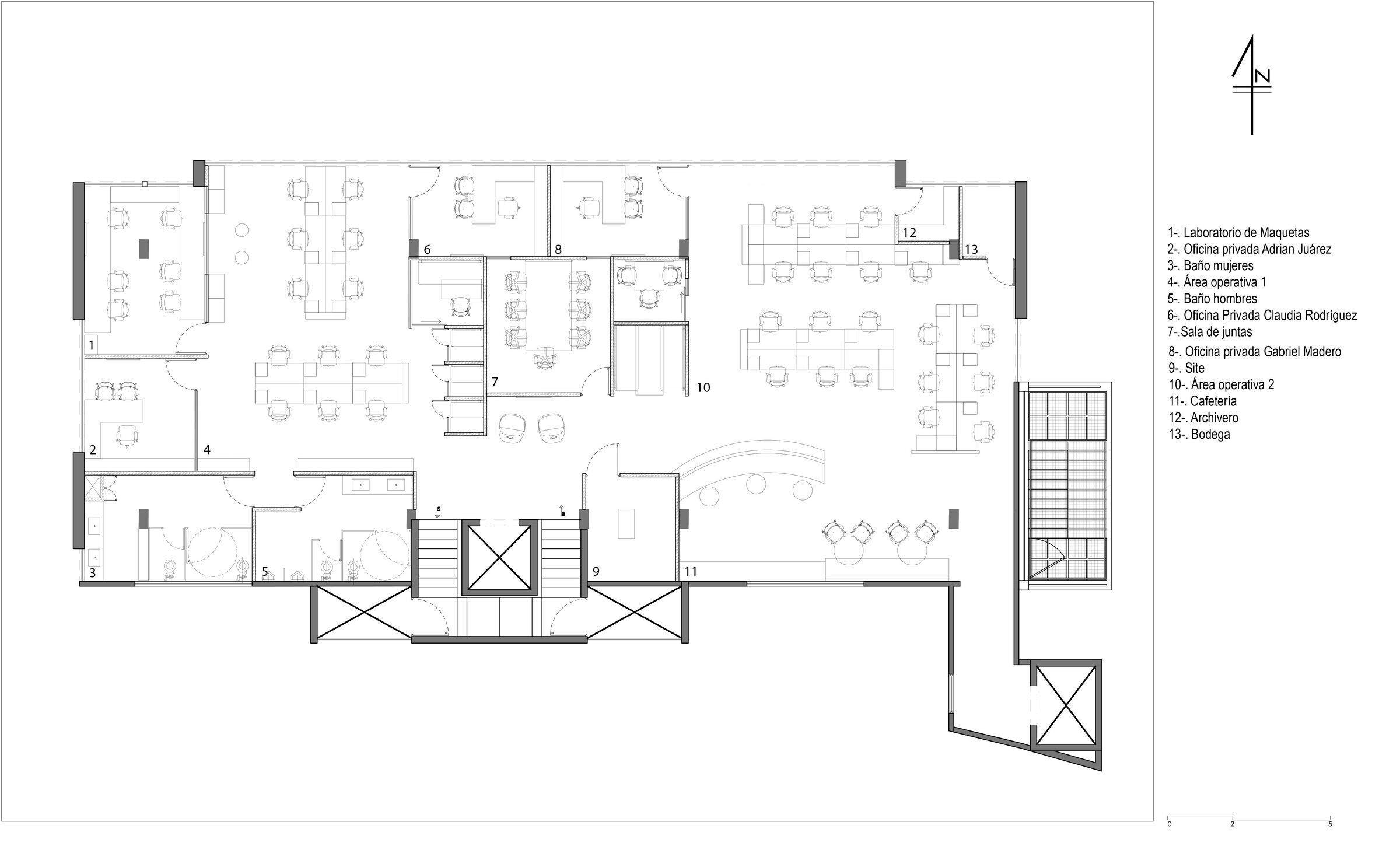Execon Corporate is a company specialized in technology solutions, internet monitoring and technical support to convenience stores in Mexico, 24 hours a day and all year round. The interior design project is developed on five levels of a building owned by the company, where the first two levels are intended for commercial use, while the remaining four levels plus the rooftop are intended for its operation.


One of the strong points of the project was the humanization in the design and conditioning of the staff's recreation areas since the area that previously existed did not have the necessary spatial quality for a company with 100 employees. The entire concept of the project was based on establishing a balance or midpoint between a corporate that reflects business seriousness and a retail-type space, containing open, collaborative, and permeable places. This concept was defined as work sweet home, with the purpose of making each of the spaces feel like working from home and in the most comfortable way possible, where the user can enhance their operation by distributing the spaces and simplifying their operations work processes.

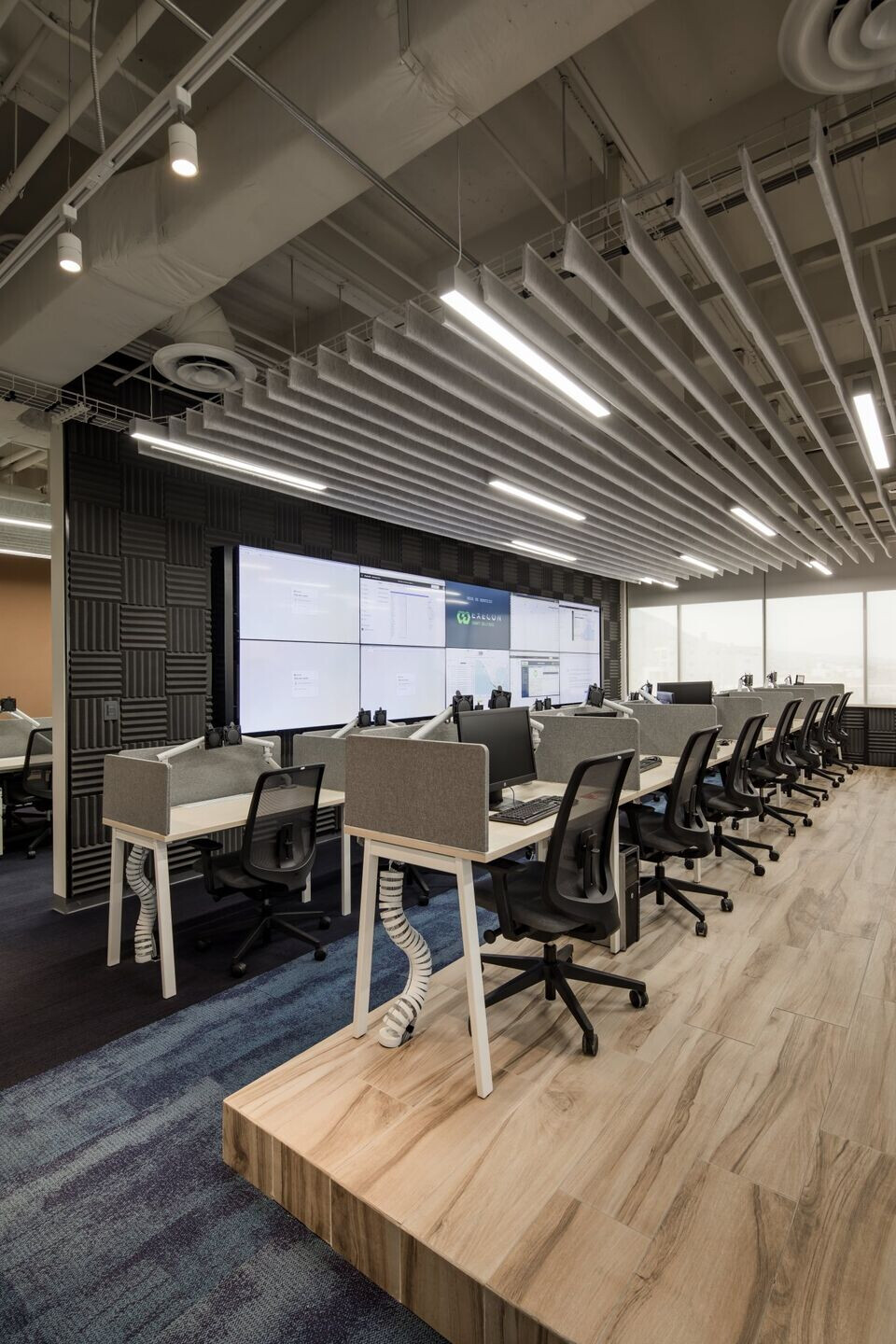
Each of the company's eight divisions has its own identity, while still sharing the same language and close communication between them. The floor of all divisions is covered with a carpet that has a different design and color palette for each level, used as a resource that gives identity to each division of the company. Different shades of green, white, blue, pink and earth colors were used, resembling the colors of nature offered by the spring and autumn seasons, where work and coexistence are more pleasant than in the winter and summer seasons. The biophilic architecture was a fundamental part of the design and selection of colors in the spaces, in addition to the use of vegetation, still incomplete due to the pandemic, where its objectives were visual relaxation, aiding concentration, being creative and create a friendly environment that promotes harmonious relationships between humans and nature.
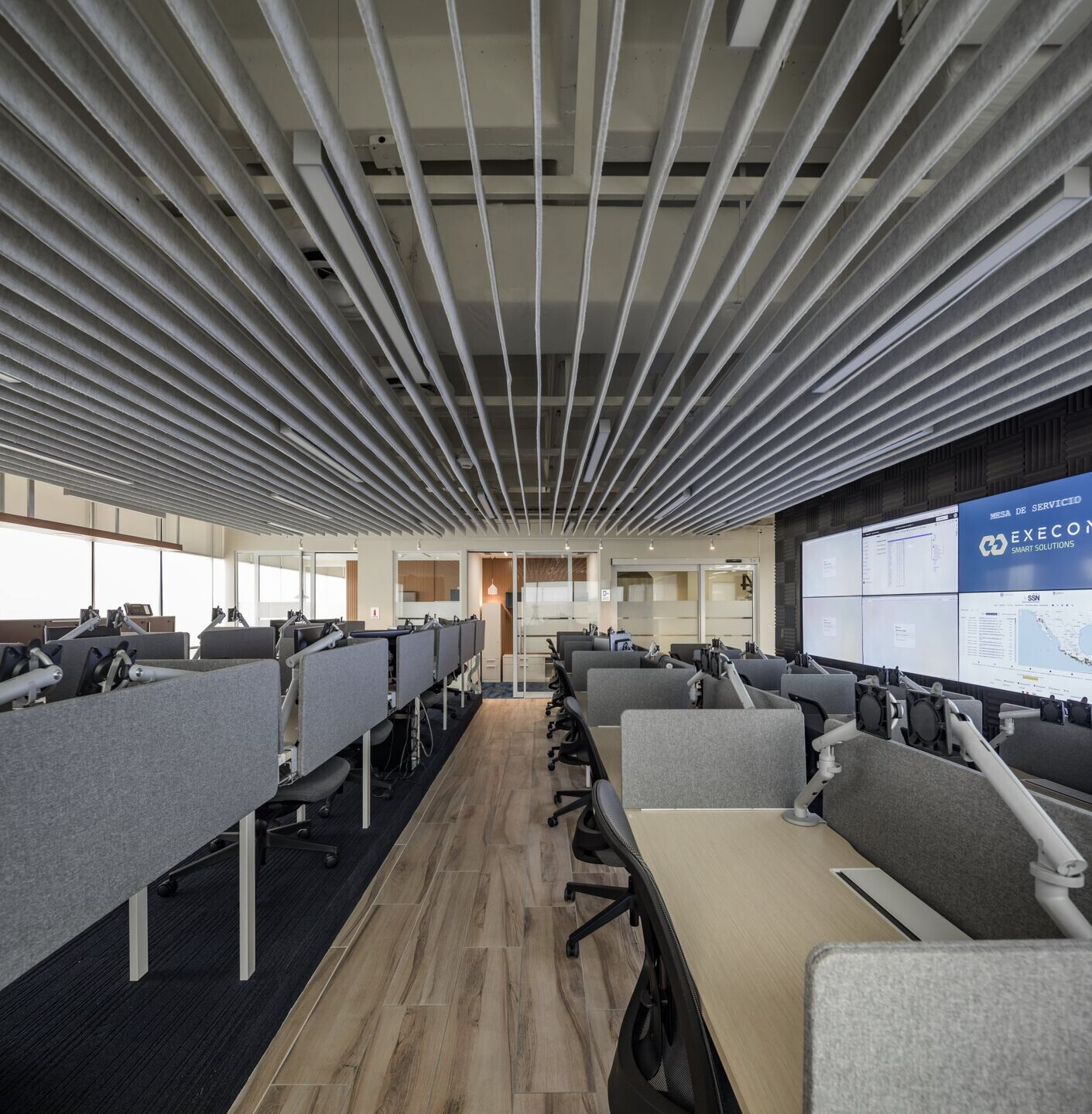
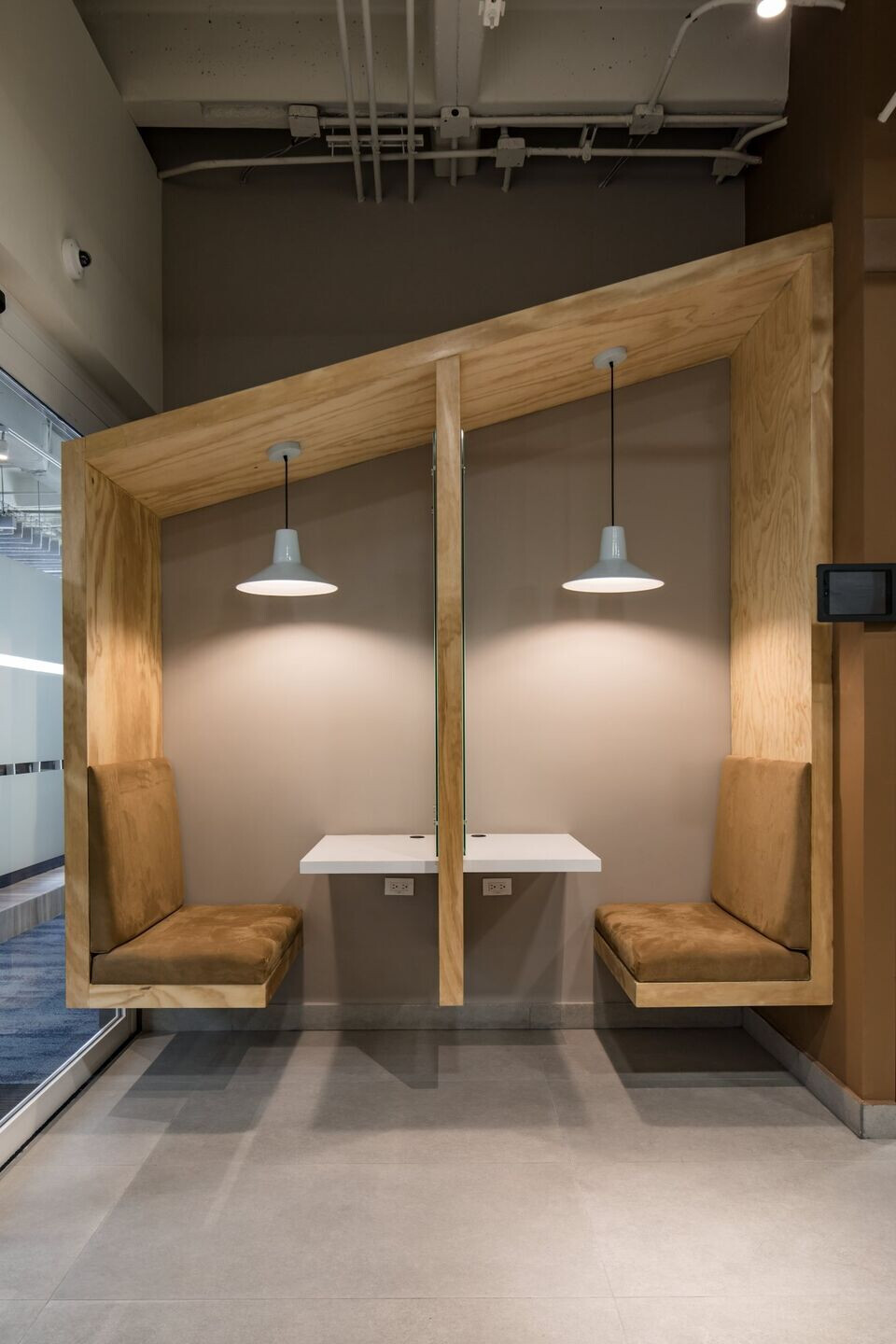
The distribution of the architectural floors is designed with the open space concept, where the closed offices, assigned to the directors of the company, are in the center, while the entire collaborative workspace is located around this office, sticking towards the facades of the building, and obtaining the greatest amount of natural light. On the fourth level there is a space called videowall, which consists of a wall full of screens where the activities of all clients nationwide are controlled and which works 24 hours a day, 365 days a year. This space underwent a test called test fit, which consisted of conducting a feasibility study to make the work processes of each of the programmers and engineers more efficient, identifying the electronic equipment they use, work schedules, ages, noise control and reduction with acoustic panels, individual work areas and rest areas that achieve the correct operation of all in perfect harmony with the space.


The choice of furniture was based on the parameters of functionality, ergonomics, resistance, and low maintenance, using the Herman Miller brand in 90% of the project. Another selection parameter was white and warm colors that are in harmony with the colors of the rugs and materials of each of the divisions. The rooftop has a design where its spaces serve as meeting places for outdoor work activities, with company personnel, customers, or suppliers. It also has a social area with foosball tables and video game machines, a bar with grills, refrigerators, and a wine cellar for employees' corporate events, promoting social exchange among employees and outdoor work.

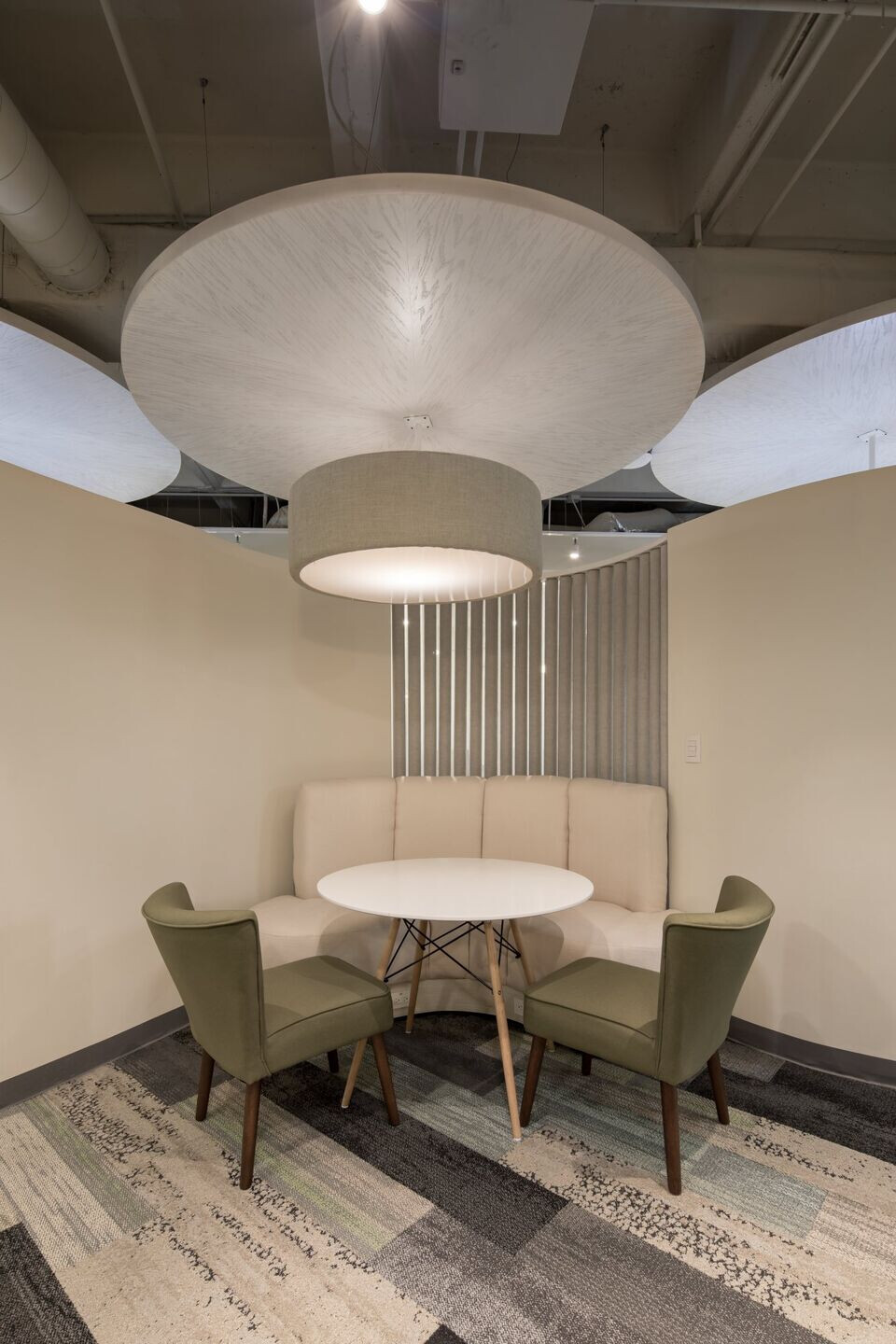
Team:
Anonimous Principal: Sandra de la Torre Zavala
Design Team: Alessandro Vergot, Fabiola Ornelas, Maryfer Gaytán, Natalia Rodríguez, Stephanie Torres
Construction: EXECON
MEP: EXECON
Photography: Idea Cúbica


Material Used:
1. Office Furniture: Herman Miller
2. Fabric: Interface
3. Litghing: Tresismo
4. Landscape Design: Tresismo
5. Floor Covering: Interceramic

