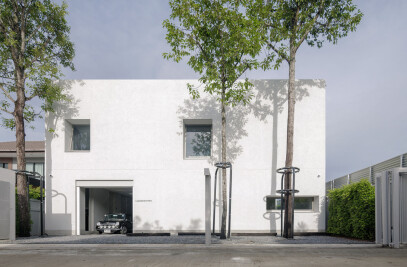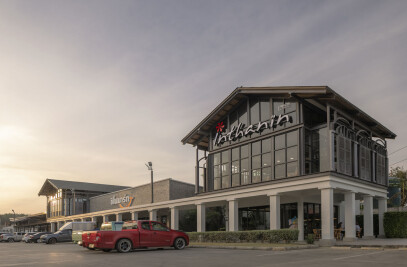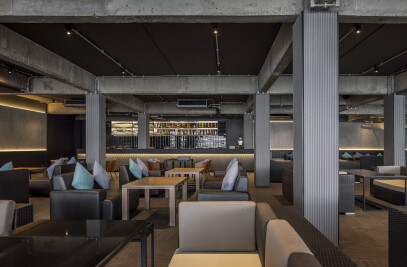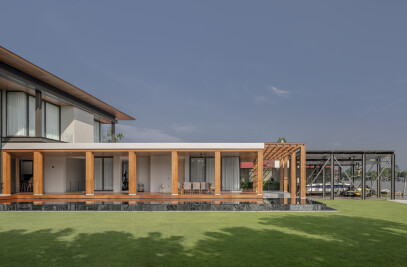Located at Mapthraputh district, Rayong province which most of the area are factory site. By having industrial estate and divided out into external land. Exion Workshops is the factory located at outside of industrial estate by the surrounding environment is clear, consist of some agriculture zones and residences.
The architect received a task from project owner to do a Layout. The project wanted to determine the size of factory building or operation building which consist of 24 meters width and 48 meters depth. It is the standard of factory to reduce construction cost and is the most suitable size for the operation. The architect then selected to fit as much building as possible which will use to build in near future. The plan area, architect placed 3 operation buildings by leaving the front area for parking lot and office and prepare the backside of the project for the accommodation of some workers.
For the first floor of office building will be reception, designed to be in front next to parking section to allow visitors inside the building. Coming inside will be a stairs hall which connect the operation area and second floor office. Stairs hall’s partition built up from glass to allow the vision through trees. The stairs inside building are steel structure emphasized in porosity in order to be eye-resting area for the staffs while contacting with different sections inside the building. The second floors area are prepared to be office area, consist of manager room, conference room, and staff room. The front and back partition are open vision with huge glass to allow vision for the front tree and views of main tree of the projects behind. The workshop was prepared to be standard factory upon the need of project’s owner. Without air-conditioning system by focusing on height in order to provide the convenience in operation and to cool the heat from the roof.
The shape of the buildings, architects emphasize in the office segment which need to be contrast with all of the factory building behind. By designing the building to look pop and float from the factory building in order to look like the same piece. Furthermore, it used the factory building as a background only. Using the steel structure to create a box form. The glass box floating out of the frame of the box form to emphasize the vision of second floor office as a main building of the project.
Design Team : Narucha Kuwattanapasiri
Interior Architect : -
Landscape Architect : -
Structural Engineer : Kor-It Structural Design and Construction Co., Ltd
System Engineer : Kor-It Structural Design and Construction Co., Ltd
Photograph : Soopakorn Srisakul

































