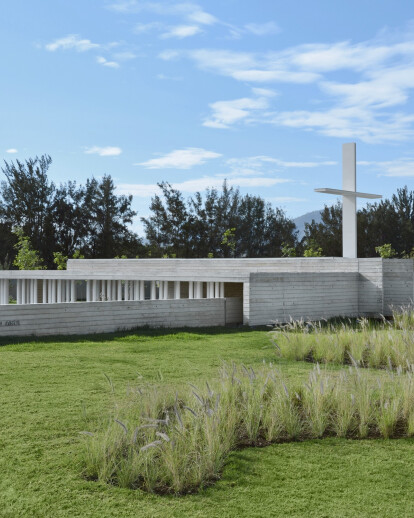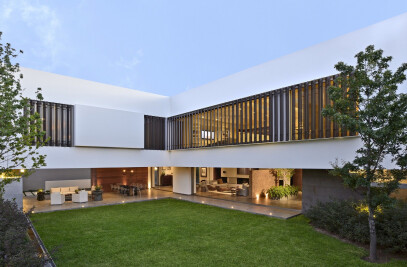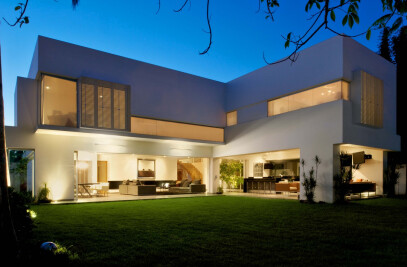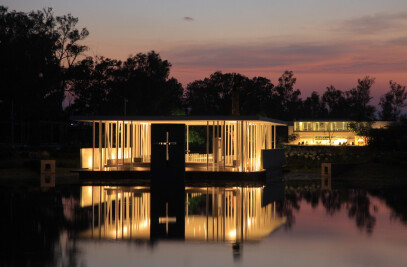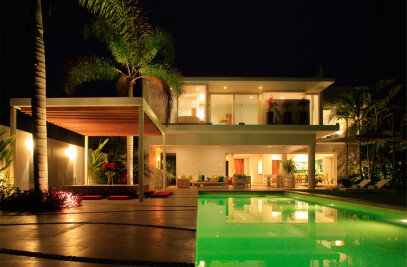The concept for the Filamentary Chapel is to create a processional scheme, a peripheral pathway around the chapel that promotes an introspective process in preparation for the religious ceremony and for a personal spiritual seclusion.The traditional axial and finite scheme that ends at the altar, is turned around 180 degrees in order to create a peripheral procession that makes the altar the center of the composition.
The emplacement of the chapel idealizes the duality between the absence and the presence; it is a construction that is built but it is also excavated. It is like an archeological finding that obliges to make a descendant course which is awarded by the unexpected entrance from the back and also that maintains the atrial cross as the central axis of the project.
The altar, which is historically placed at the end of the procession, is relocated at the geometric center of the project, at the foot of the atrial cross, in order to reinforce the mystic character of the volumetric complementarity; this actmakes of the cross the peakand the origin of all dualities. The descending pathway around the cross is a preparatory procession that has its second contemplative stage at the internal atrium, the access patio that is gently splashed by the fountain of faith and is accompanied by the baptistery which marks the preamble towards the interior.
Passing the threshold of the chapel and having the cross in a frontal view for the second time, the duality of the ethereal and the corporeal is reinforced.The massiveness of the concrete walls is contrasted by the fragmented lightness of the Filamentary wall. At the south façade, this slender and fragile metallic elements, almost ephemeral, not only contrast with the concrete walls against their massiveness but also due to the verticality of the filaments that counteract, with the same geometry and proportion, to the concrete walls striated in the opposite direction.
Furthermore, this delicate filaments, that flood the interior with their reflected light, interweave a strong relationship between the external and the internal boundaries. The light praises their presence as it reveals the volume of the absence, a demonstration that the ethereal and the corporeal are part of the same thing.
To the left of the altar, hidden within the northern wall, you may approach the chapel of light; a brief space, a chapel within a chapel that marks the peak of the procession and also treasures laconic residues of light in its interior. The overwhelming darkness makes full sense when the scarce rays of light burst into the space and become highly contrasting elements that give supreme value to the mystic essence of interior light.
This is a space of faith where light materializes in forms that contain it and transform it, light is assimilated as well as emanated in order to make a composition of dualities in search of perfect balance; the corporeal and the ethereal accompany each other in order to achieve a discourse in which the material and the spiritual are set in harmony in order to achieve a space for art and spiritual seclusion.
Paolino Di Vece Roux in collaboration with Francisco Morales Dufour.
