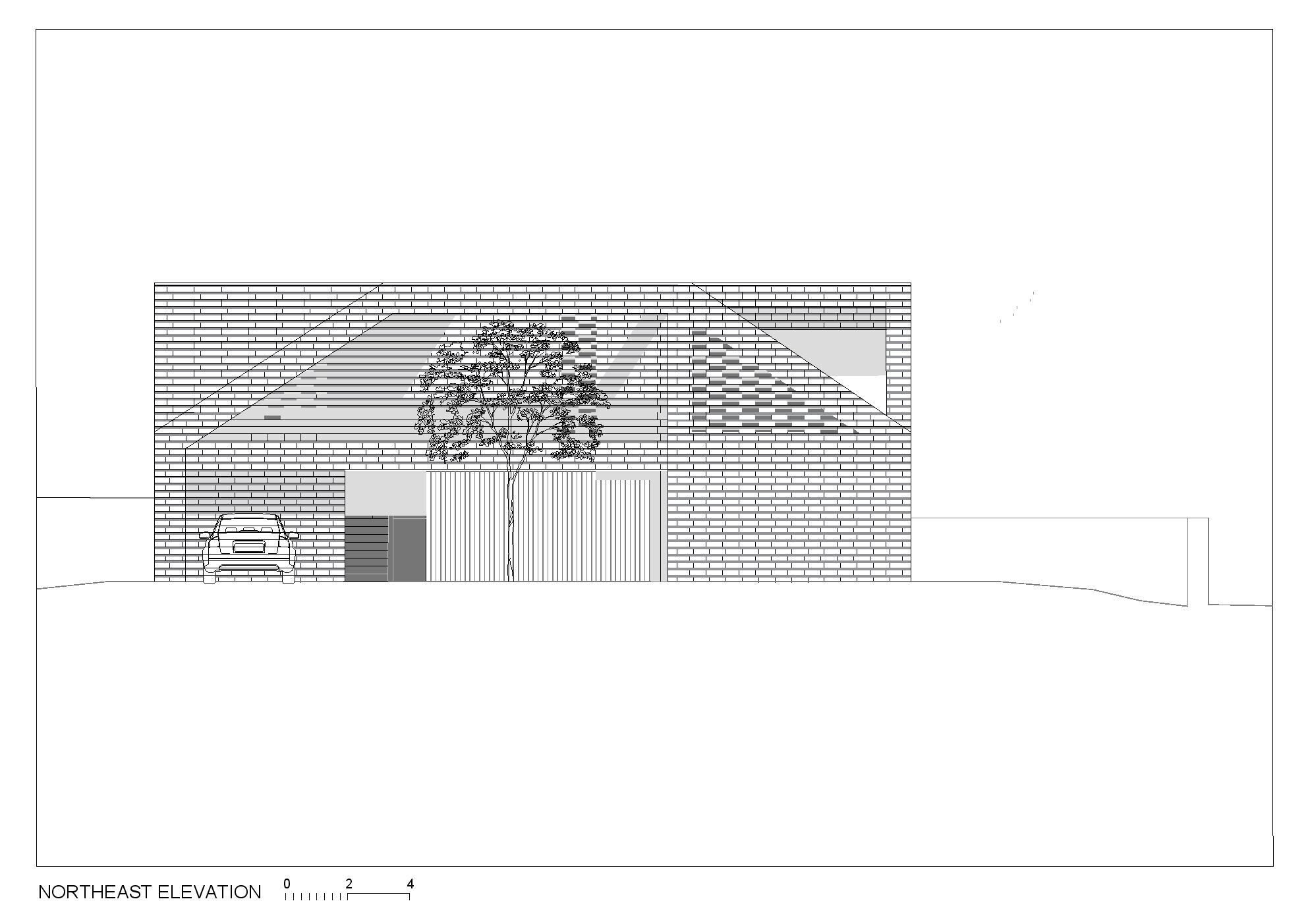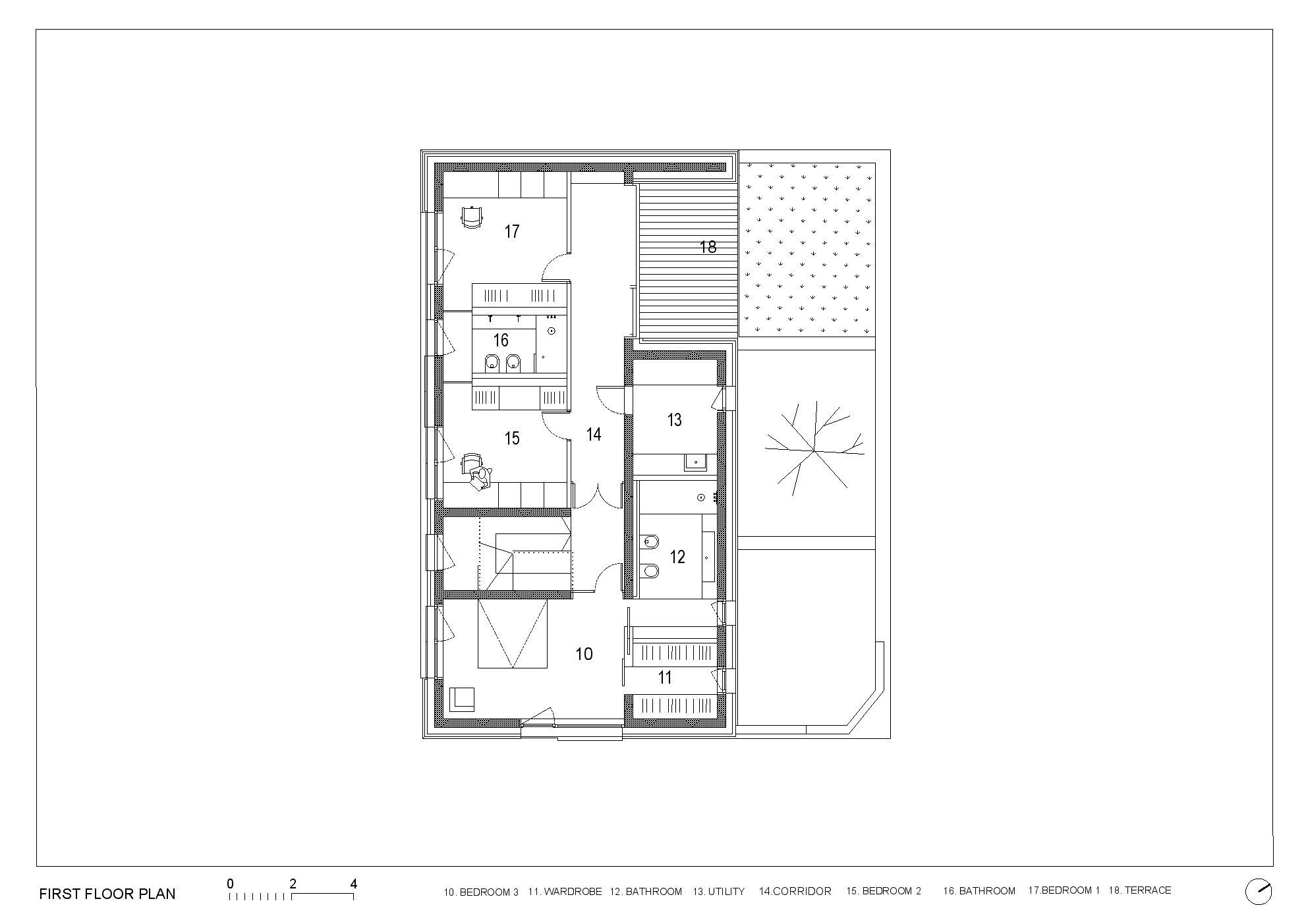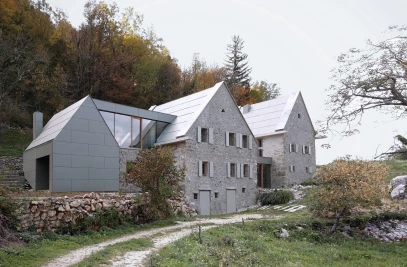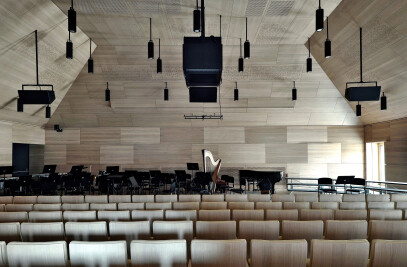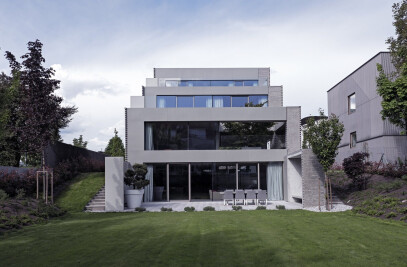The house is located on suburbs near Ljubljana city center, surrounded mostly with single houses and a busy road. Clients asked for a 3-bedroom house not exceeding 200m2 and would contain a large living and guest bedroom/study. They also asked for a carport, bike and garden storage next to the entry. Since there was existing old garden on the plot, the house is located on a way that would keep most of existing lawn and trees but also have paved area by the entrance where kids could play or roller-skate.
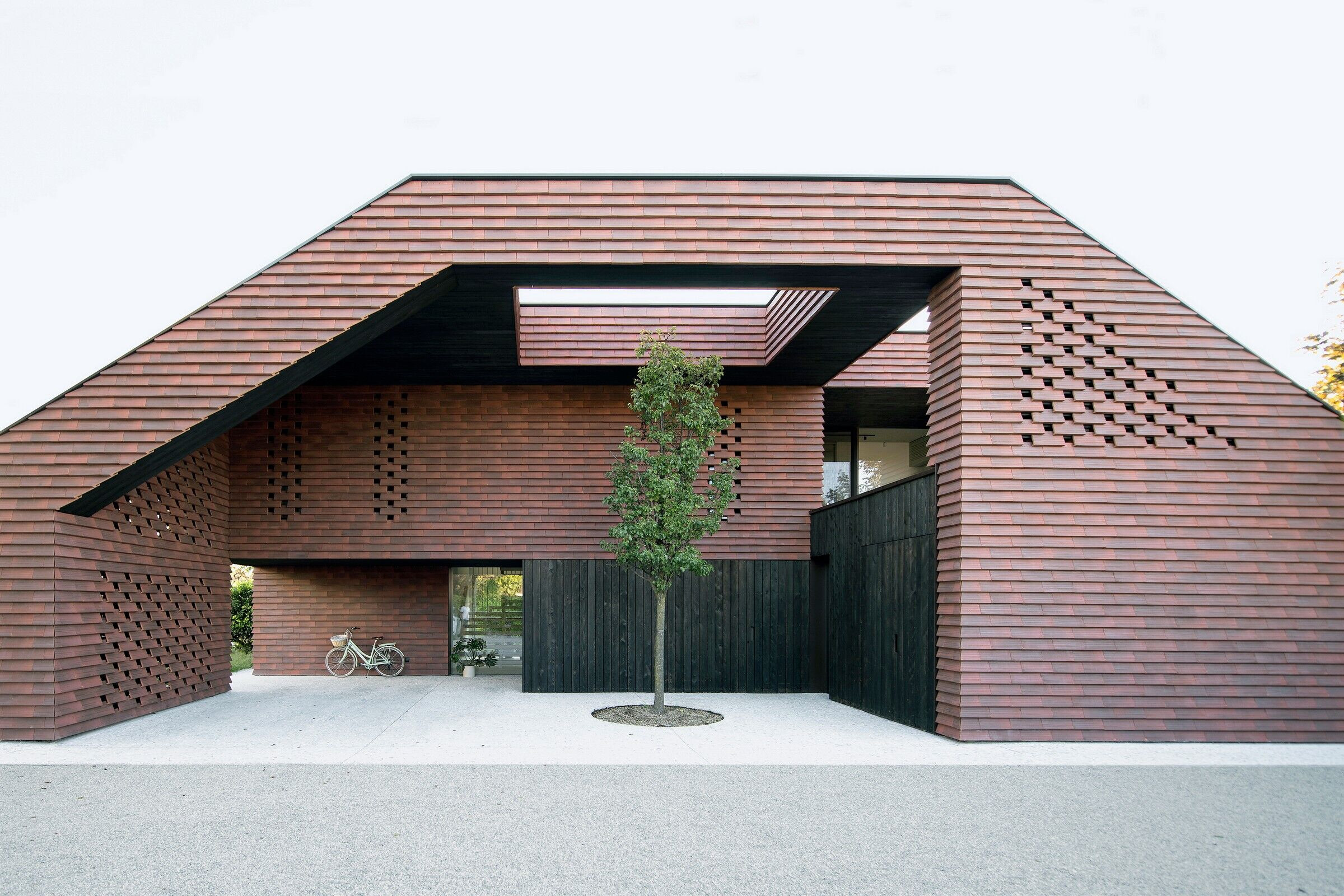
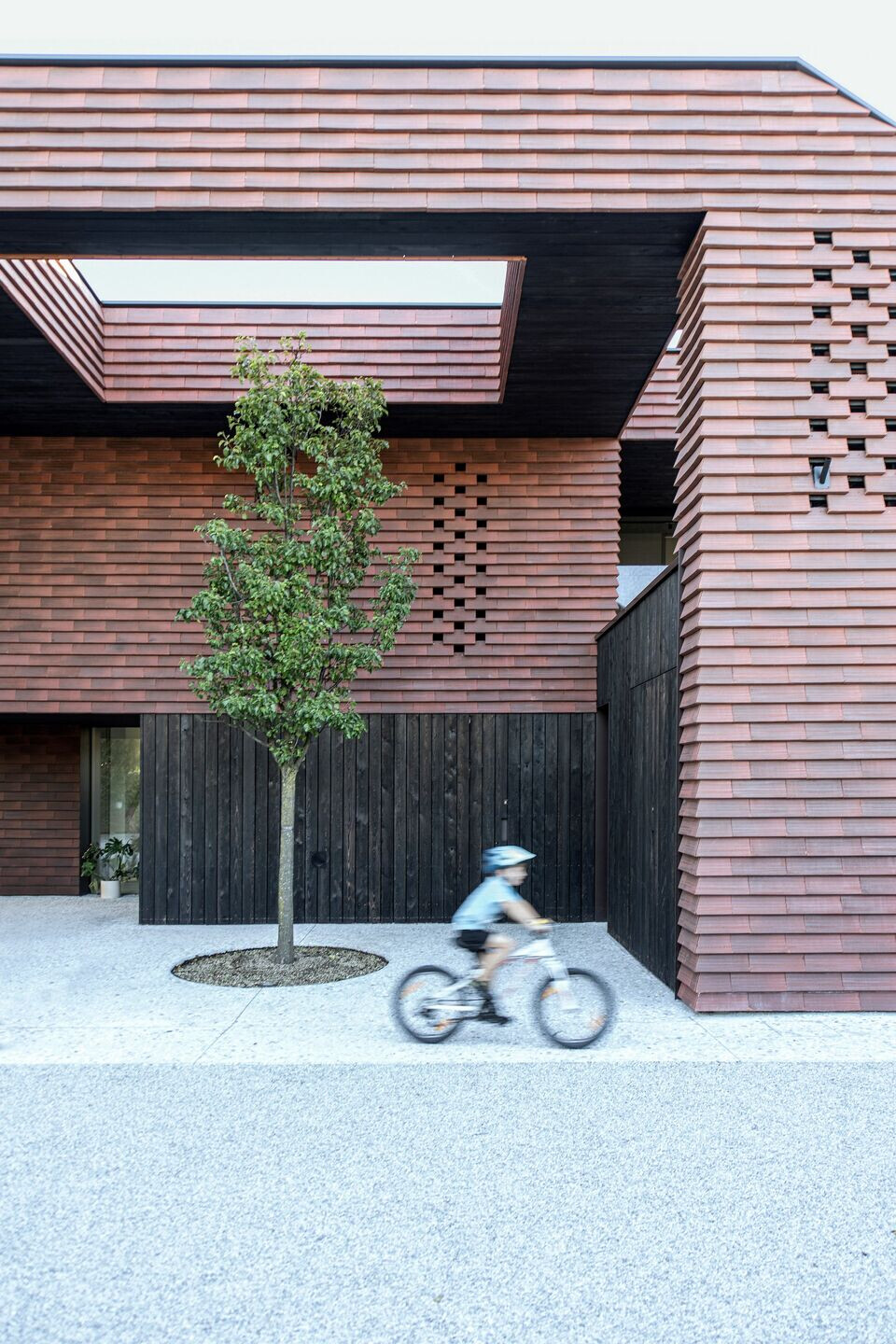
Covered carport became main feature of the project, creating a sort of canopy that highlights the main entrance to the house. Functionally this is an area that protects the cars but also represents a playground where kids can play in bad weather. A tree was planted under the canopy as an accent of the entrance area.
Visually canopy, storage and the house create united volume with uniform skin that is assembled with red brick tiles which are covering vertical and inclined planes and create perforated lace structure in front of service rooms. The enclosed façade and canopy also make acoustic isolation from the busy road and intimacy to interior of the house.

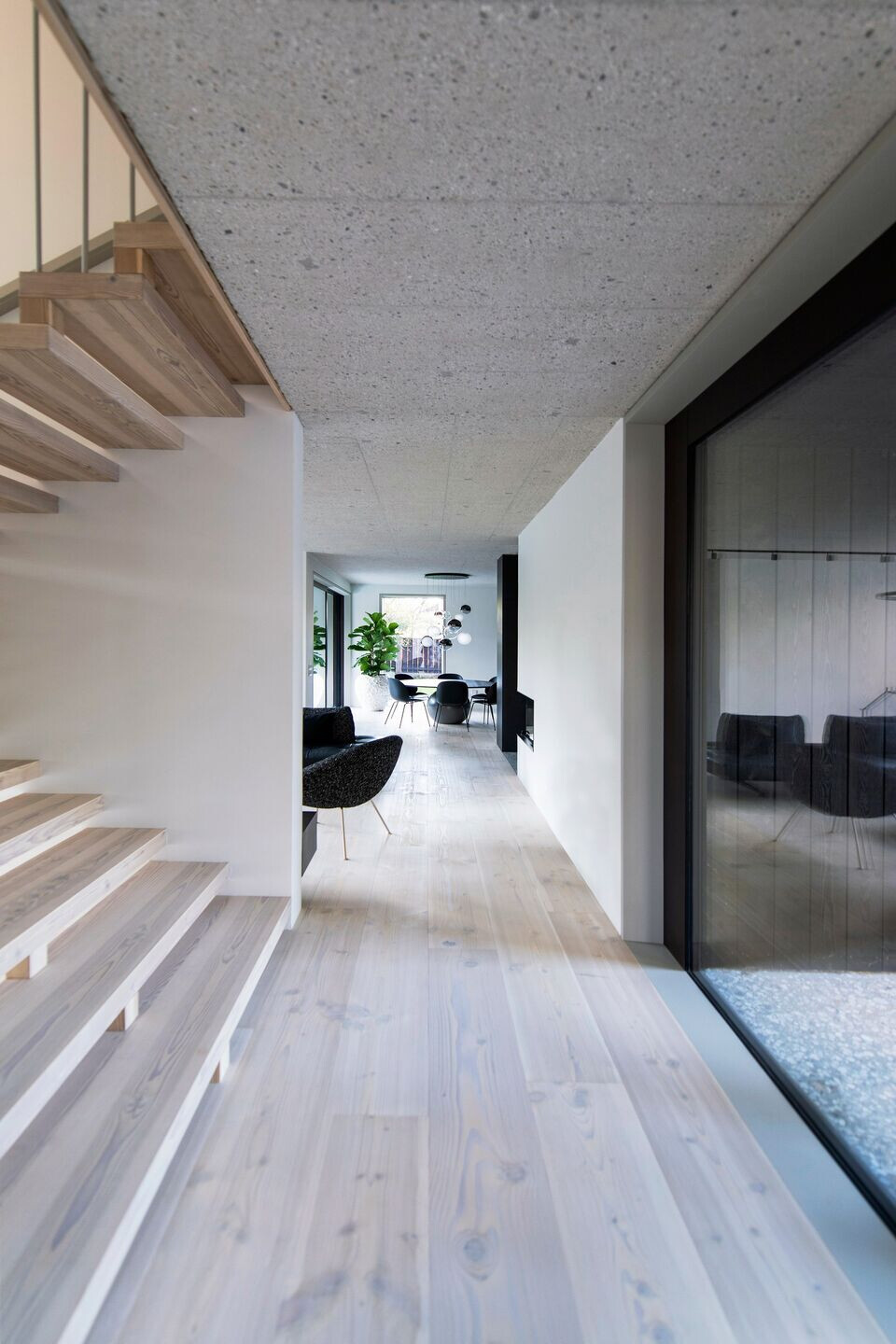
Garden façade as the opposite is flat and simple with large shaded windows that allow southern sun to enter the interior. Large windows connect interior with the garden.
Interior of the house is simple and functional. Spaces are optimized and offer many rooms and services inside small area. Some areas combine double functions, as for example stairs that also create bookshelves, study room has folded king size bed and functions as guest-bedroom…
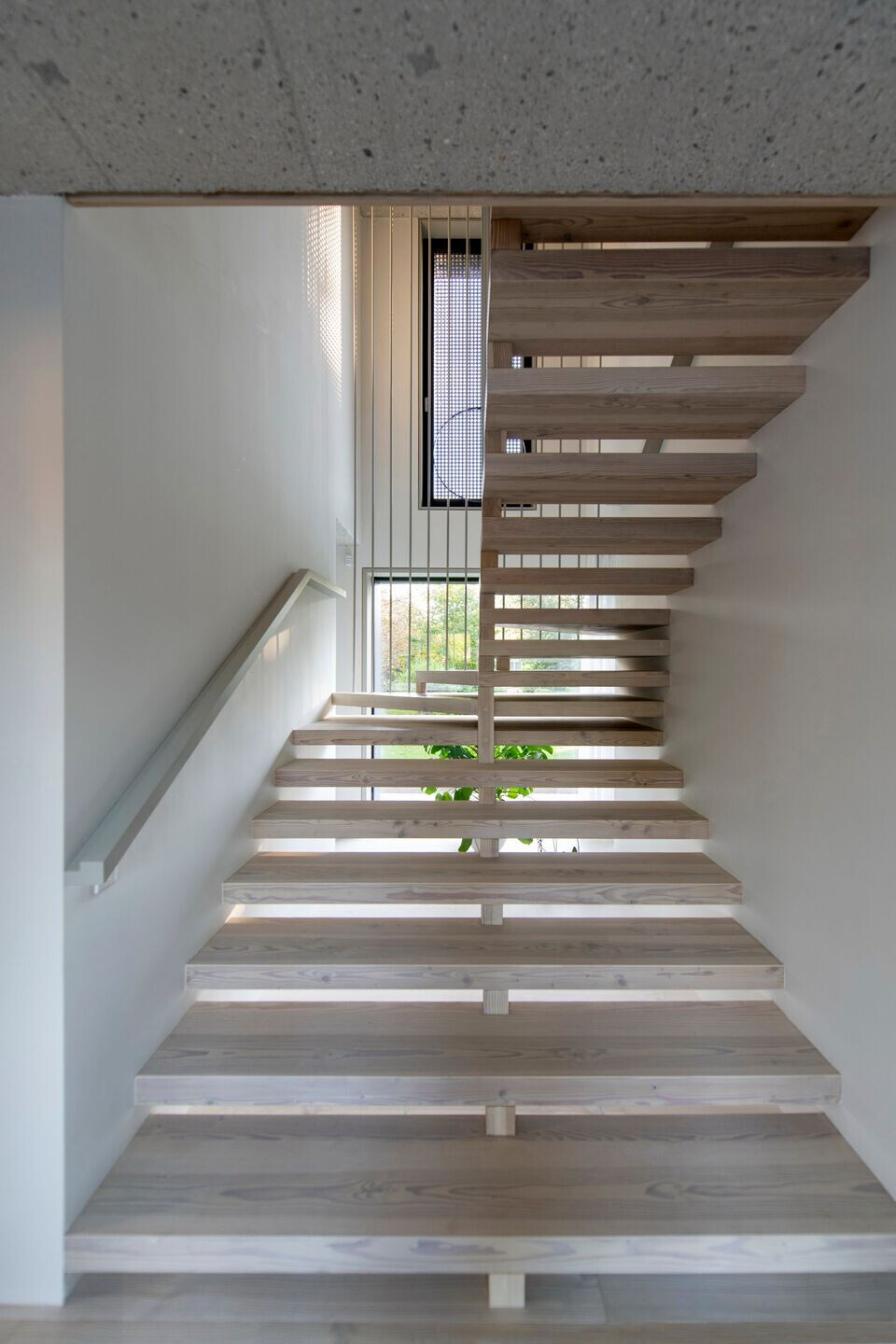
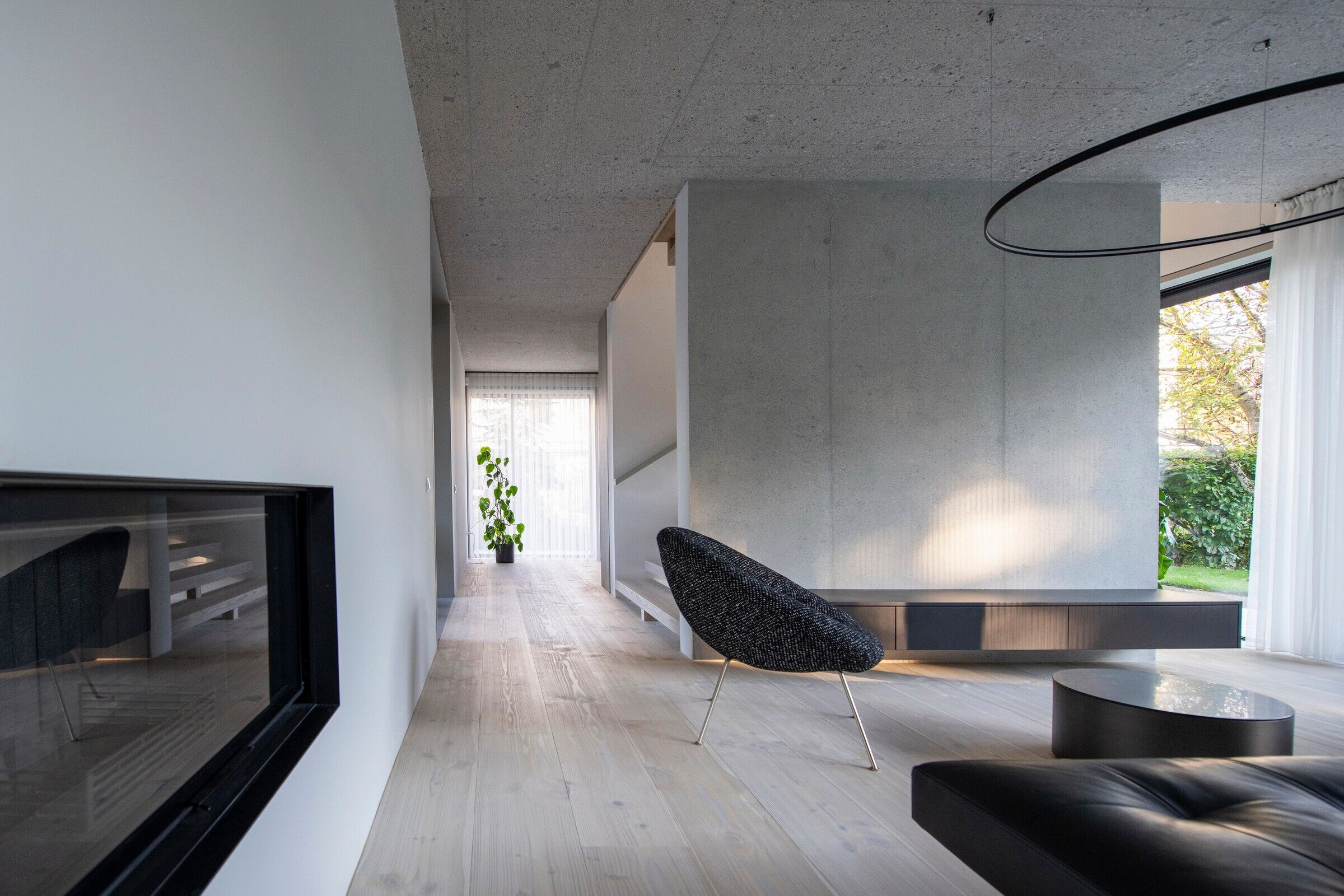
Team:
Architect: OFIS - Rok Oman, Špela Videčnik, Andrej Gregorič, Janez Martinčič,, Matej Krajnc, Matej Brus, Giulia Sgrò, Agnese Nascimben, Gencer İşlekter
Project collaborators:
Structural engineering: Milan Sorč, Project PA
Electrical instalations: Biro Mikroklima
Mechanical instalations: PRO-ELEKT
Contractors:
Construction: GTN Kriznar
Electrical instalations: Elpro Kriznic
Mechanical instalations: Kek
Photography: Tomaz Gregoric
