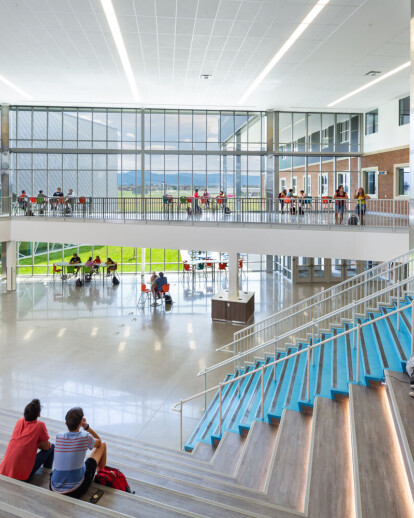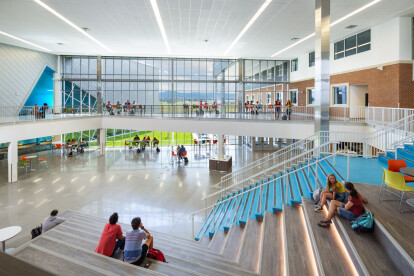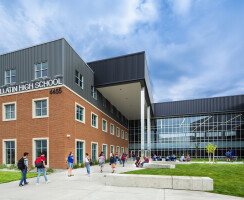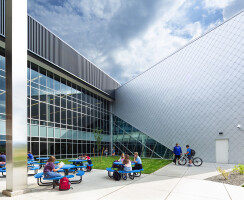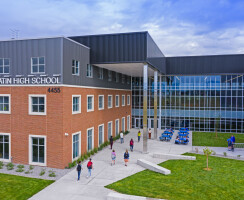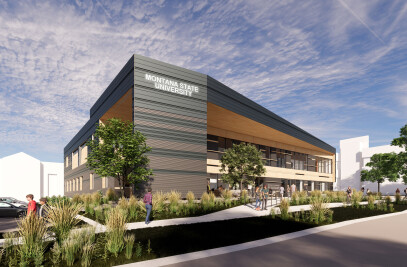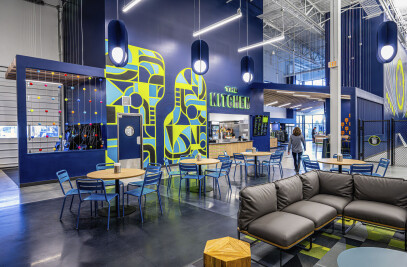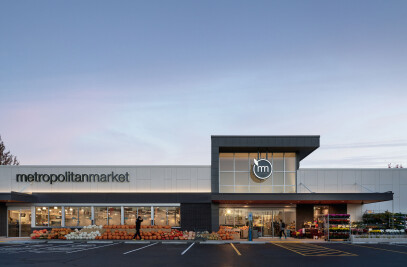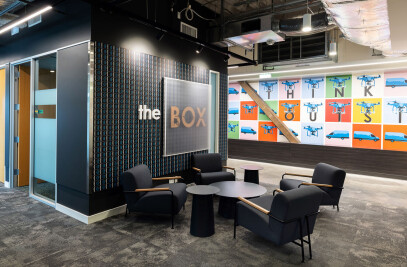When developing concepts for the new 1,500-student Gallatin High School in Bozeman, Montana, the design team and the building committee gravitated toward a layout inspired by a town center. The Town Center concept represents a place where people come together for a variety of purposes—a focal point for meetings, commerce, social interaction, and other public events — all aligned with building a unified, interactive community.
Much like in a city or town, the design team envisioned the school's Town Center as a dynamic, shared space at the heart of the school. It represents the convergence of learning “streets,” the primary social arteries linking the school together, which are widened to offer collaborative breakout spaces. The Town Center is surrounded by important community functions such as the administration offices (“town hall”), library, art gallery, student store, gymnasium, auditorium, and the ever popular food court.
A north/south alignment of the campus architecture facilitates the flow of movement to and from outside environments, such as landscaped areas and sports fields, through the entry plazas, all connecting via the Town Center. This orienting element structures the interaction between interior school spaces and the outdoor spaces. Exterior plaza materials, natural patterns, and textures are used for the inside spaces to further reinforce the connection to the outdoors.
With the Town Center serving as a hub, one learning street is oriented to the north, terminating in a wall of glass facing Sacagawea Peak in the Bridger Range. Another learning street leads to academic community areas that look out at the Tobacco Root Mountains to the west. The glass wall of the Town Center also connects viewers with the Spanish Peaks to the southwest, as do windows in other academic communities situated at the south of the facility. These dramatic views are the back drop for expansive, creative thinking.
Providing functionality for a variety of uses, the Town Center can serve as an amphitheater for assemblies and speakers, as well as provide space for small group meetings and individual study areas. Incorporating a highly functional staircase, spaces for a coffee bar and café will be tucked under the stairs, creating comfortable areas to hang out and study. Extra-wide hallways will support the idea of cross-pollination, allowing for greater visibility into other learning areas encouraging student’s interest in trying something new. Wider hallways will also pull in more natural light to interior spaces, contributing to an environment that feels accessible and full of opportunity.
Rather than spreading the 304,000-square-foot school across two levels, a more compact three-story solution offers advantages such as shorter travel distances from one side of the school to the other, greater opportunities for key spaces to make physical and visual connections to the Town Center, and greater efficiency in the building’s footprint, systems, and energy use.
All of these planning and design factors reinforce the primary guiding principle of the project — to create a strong sense of community. The Town Center serves as a unifying element both architecturally and socially. It’s a place where all of the school’s smaller neighborhoods and academic communities come together to share and connect, and it serves as a vibrant, diverse area where students, educators, and the greater community can form bonds and strengthen relationships.
Project team
Cushing Terrell (architecture, interior design, landscape architecture, mechanical and electrical engineering, sustainability)
Beaudette Consulting Engineers, Inc. (Civil Engineering)
H-C Design & Consulting, LLC (Food Service Consulting)
Schuler Shook (Auditorium Consulting)
TD&H Engineering (Civil Engineering)
DCI (Structural Engineering)
Big Sky Acoustics, LLC (Acoustical Engineering)
Karl Neumann (Photography)
