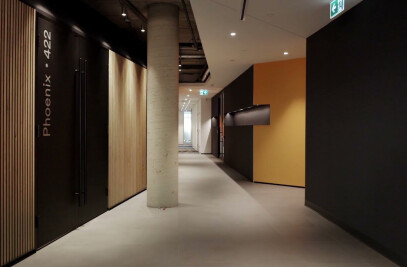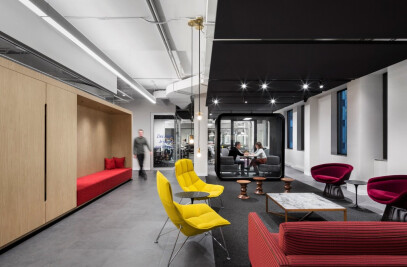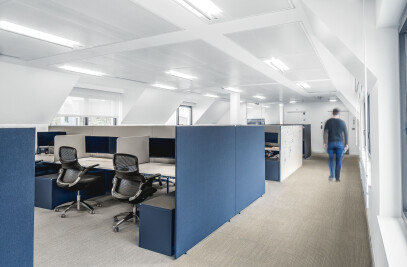Genetec is a Montreal-based company specializing in unified IP physical security technology for corporate and public safety applications (airports, stadiums, cities, etc.). It is currently doing business on six continents. In 2015, the company’s rapid expansion reached a key milestone when the number of employees in Quebec passed 600.
The time had come to rethink the management, use and organization of the company’s spaces. Already working with the KANBAN production-chain optimization method and equipped with a corporate culture focused on innovation and entrepreneurship, the senior management team was open to the idea of taking an alternative approach to the project.
Before even starting to look for rational solutions, FOR. performed an in-depth analysis of the company’s operations and organization chart, working with Genetec on a strategy to transform the organization and its operations, work practices and approach to collaboration. The process affected workflows, the elimination of silos, branding, materials management, furnishings, general traffic and space management. The process made it possible to design more than spaces, but to develop a truly meaningful place for users.
Together, Genetec and FOR. were able to integrate the concept of Innovation Circles – ultra-functional 12-person groups with rotating membership depending on the project – into the design of the new spaces. As a result, the planning of the space and its new furniture were directly influenced by these work processes. To facilitate discussion and scrum meetings, each Innovation Circle includes a Microsoft Surface Hub. Employees are able to write on 100% of the walls, made of whiteboards and glass.
Reception areas with a café space, lounge and video games are found at the entrance to each floor to encourage cross-pollination, informal collaboration and fast problem-solving. In the same spirit, FOR. increased the number of meeting rooms with different configurations, and transformed the bistro into an everyday social-event space. Interior design and the preparatory approach led directly to improvements in productivity, processes and, according to the president, the company’s product. The product is showcased through the Experience Center, a refined way to present the company’s technology and innovations to clients, who are invited to headquarters to live the Genetec experience first-hand. The Experience Center was created in collaboration with Francis Turgeon of Capricorne Studio.
Based on the interior design concept formulated for the company’s Montreal headquarters, FOR. adapted the artistic approach to the different cities where the company has a presence, adapting standards for furniture, lighting, finishes and materials based on local distributors and each site’s particular characteristics. To date, more than 130,000 sq. ft. of office space worldwide has been designed with this concept: Paris, Singapore, Secaucus, London, Bruges, Quebec City and Sherbrooke.

































