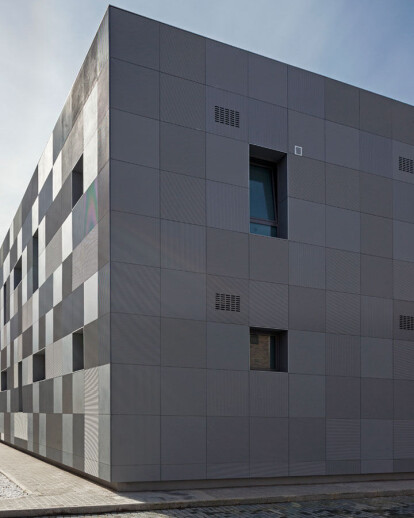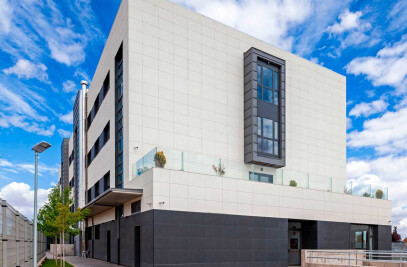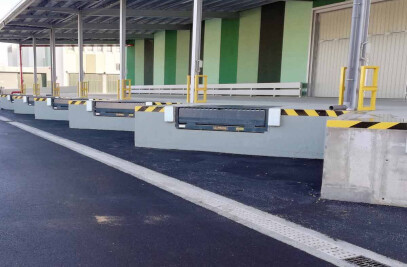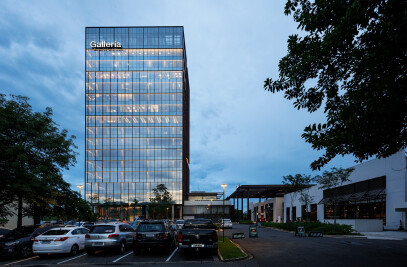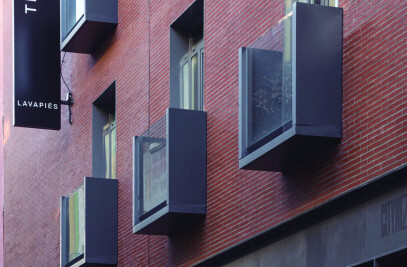It had facade cladding in a format that seemed pretty simple, where the windows needed to fit with the predetermined format of the project. To make this possible, our technical department got to work and studied the project to ensure that everything would fit together during the construction process.
I'll explain:
This project ( extension of a health center in Villanueva de la Cañada ) had a facade with a specific modulation—panels in a 90x90 format—so the layout of the facade played a fundamental role.
Our technical department took charge of the layout to ensure that the carpentry and window surrounds would be suitably integrated into the specified format. As a result, the breakdown was produced according to this format and we managed to ensure that everything fit together perfectly, like pieces in a puzzle.
And the layout process also helped us to plan ahead for our manufacturing and supply processes. As such, by making sure that all the pieces involved in this project were properly coordinated together, we managed to produce the facade cladding in just a month and a half.
Because if anything sets us apart, it is the experience of our technical department when it comes to modulating breakdowns, developing the layout and reading patterns.
If you want your architecture project to fit together like a puzzle, we are here for you.
