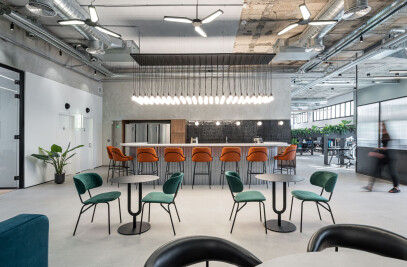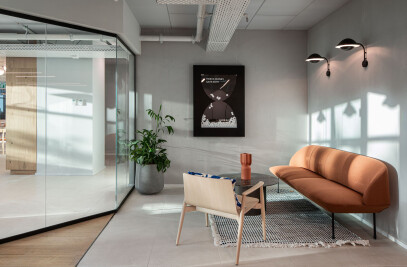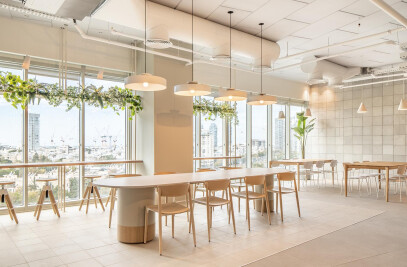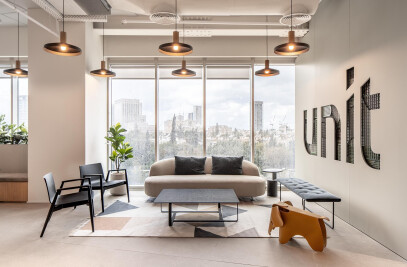Healthy.io is a company that utilizes smartphone cameras, and creates new software that transforms them into medical devices to provide healthcare services quickly and efficiently. To help them create a workspace that reflects their values, Healthy.io approached Switchup to design a unique workspace.


Switchup designed a spacious 3,000 square-meter office in Acro Tower for Healthy.io. They chose a white color scheme to give the space an open and inviting feel, with an abundance of natural light flooding the office. The color white was chosen because it is known to induce feelings of cleanliness and purity, important qualities in a healthy environment. Additionally, Switchup added an abundance of plants to enhance the natural feel and to bring the outside in, thereby creating a peaceful and calming ambiance. Plants are known to have a positive impact on mental health and contribute to a more productive environment.

Healthy.io’s mission of providing healthcare services in the convenience of the user’s home or location is reflected in the office design. The office space ai made to be functional and efficient, with an open-plan layout and numerous workstations to provide a comfortable and spacious environment for the staff to work. The company's main focus is on digital wound care and urinalysis, and Switchup provided a space that made it easy for the staff to carry out these tasks with ease and accuracy.


The design of the office is unique, with a geometric layout that is reflected in the arrangement of the space, including the office and patterns on the floor. This design was chosen to evoke the technical aspect of the medical industry and to provide a more structured and organized feel. The open-plan layout allows for easy communication and collaboration amongst the staff, thereby increasing efficiency and productivity.


The office design enhances the staff’s working experience by providing a peaceful and calming environment that is conducive to productivity and creativity. The space has a modern and trendy vibe that reflects the company's innovative approach to healthcare, and the result is a space that is both practical and visually stunning. We at Switchup are proud of how this office turned out, and we are certain it will allow this incredible company to provide accessible healthcare to its user base.

Team:
Architects: Switchup
Photographer: Peled Studios












































