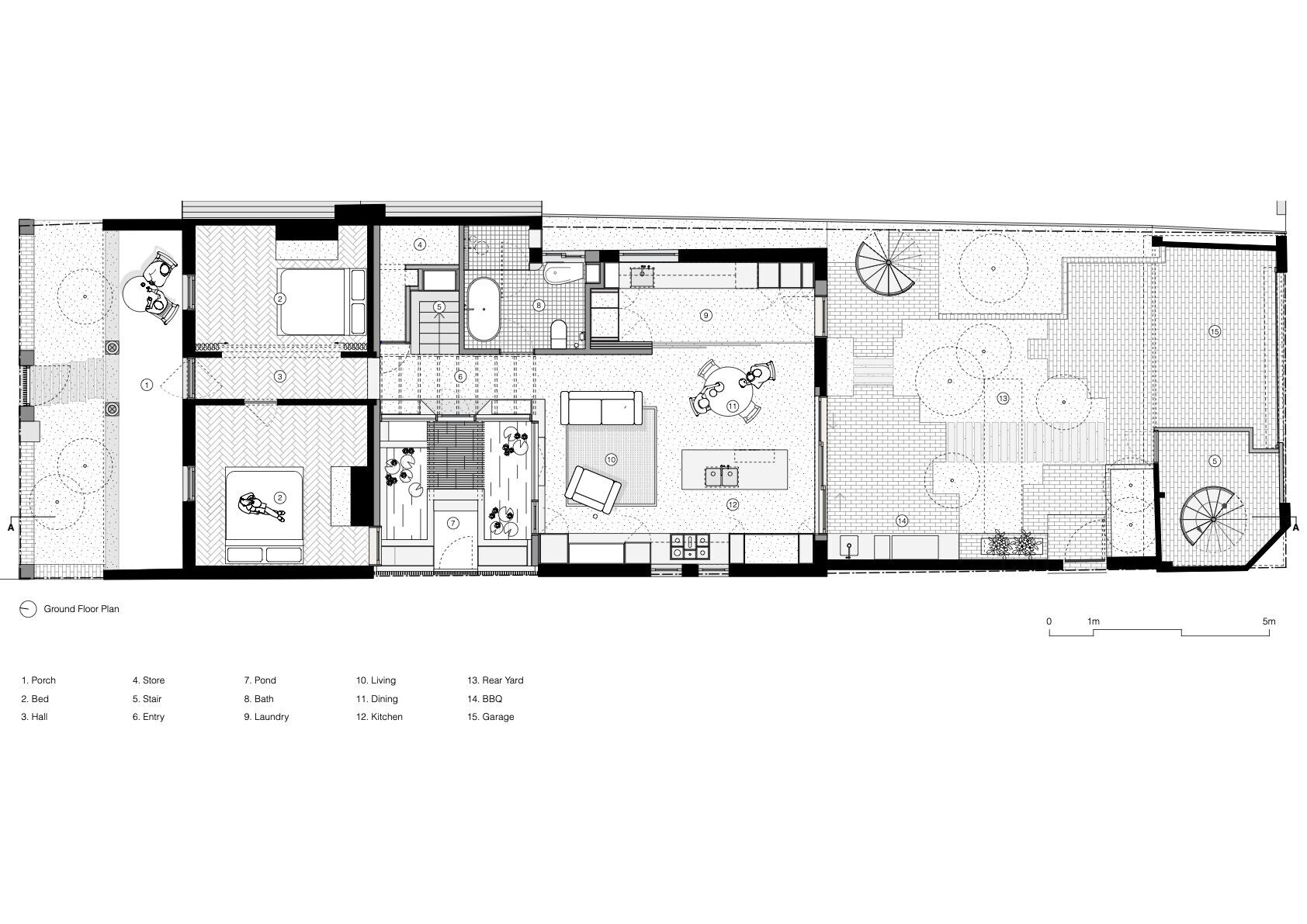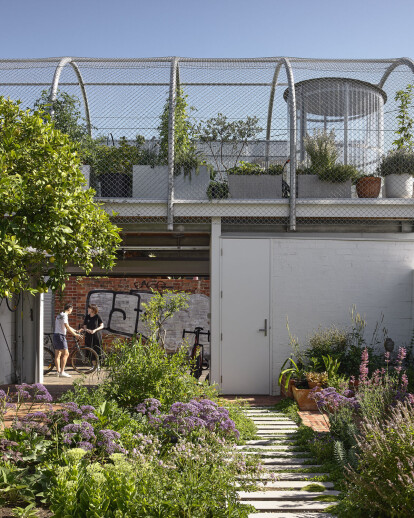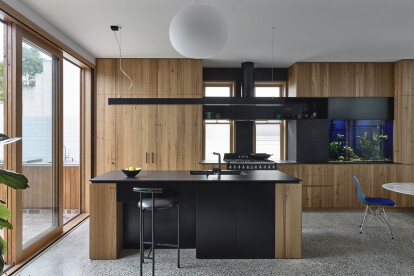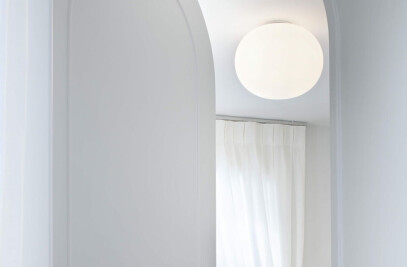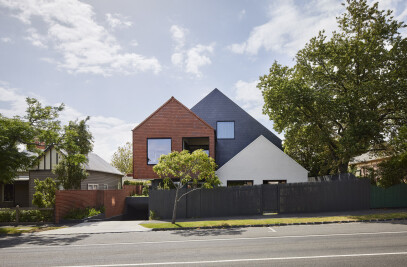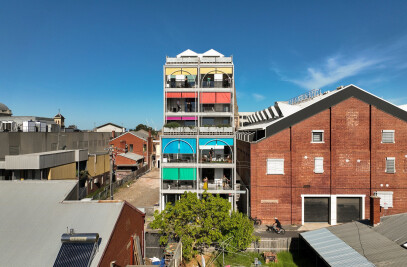Helvetia is the alteration and renovation of a double storey Victorian terrace in Fitzroy, Melbourne. The home had been separated in the 1960s to operate as a boarding house and reconfigured again in the 1980s into two apartments. Muddled, confused, dark and in a sad state of disrepair, the challenge was to resurrect Helvetia. In removing the two rooms above and below in the centre of the building and utilising the side laneway, Helvetia has been transformed into a light-filled family-sized home, with multiple gardens, a flexible floor plan, dramatic central entryway and towering sunlit atrium.
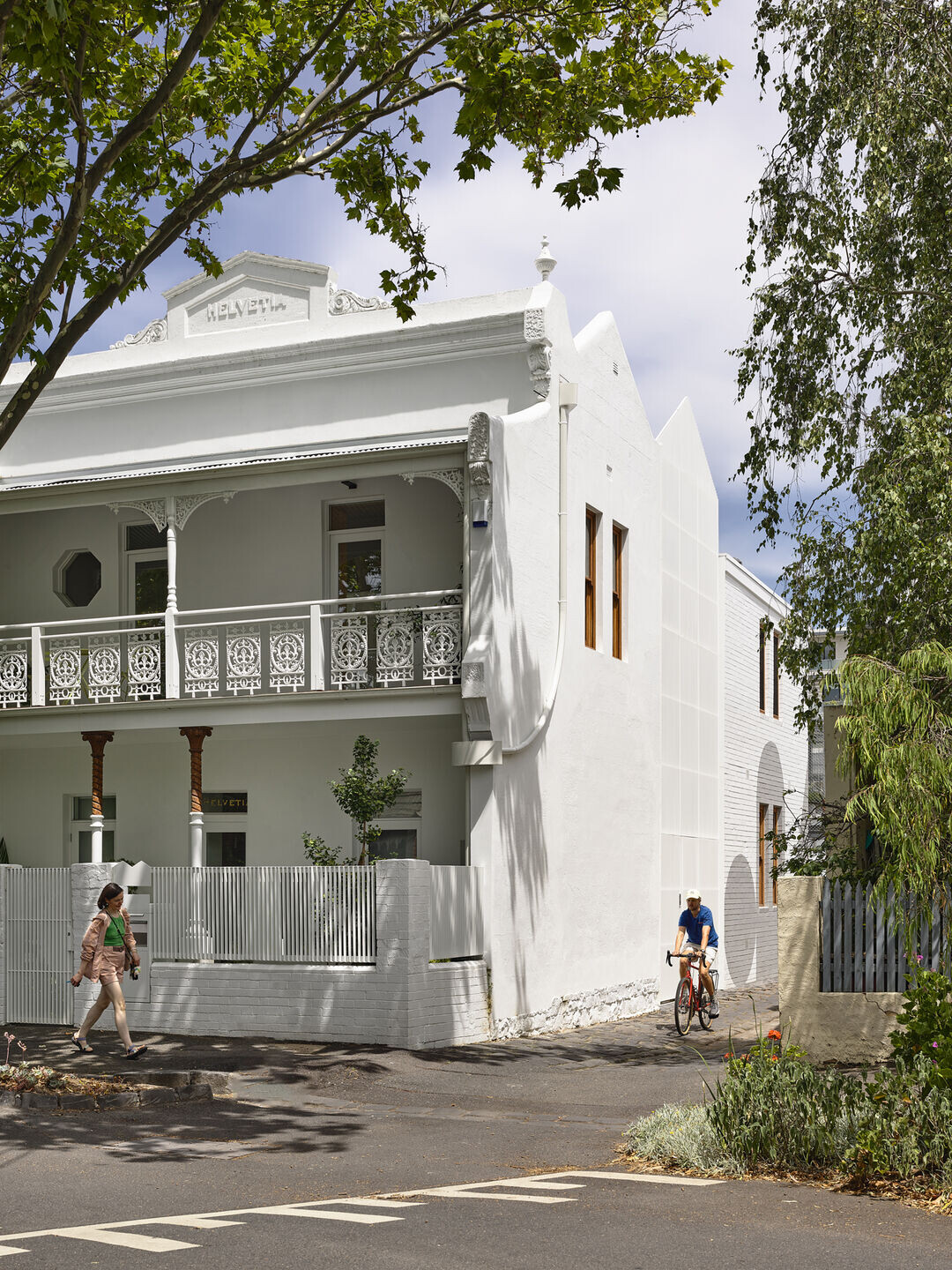
Helvetia is a considered, detailed and dynamic ‘before and after’ project. An exercise in making the most of what you have, in ego restrain and in focusing on the fundaments of sustainability, predominantly ‘Reuse’. Rather than opt for the standard heritage response, keeping the frontage and demolishing everything beyond, we found there were no serious cracks or structural damage to the rear extension. It wasn’t pretty but it didn’t need to go. Instead we chose to use the existing brick fabric and work with the skin we had.
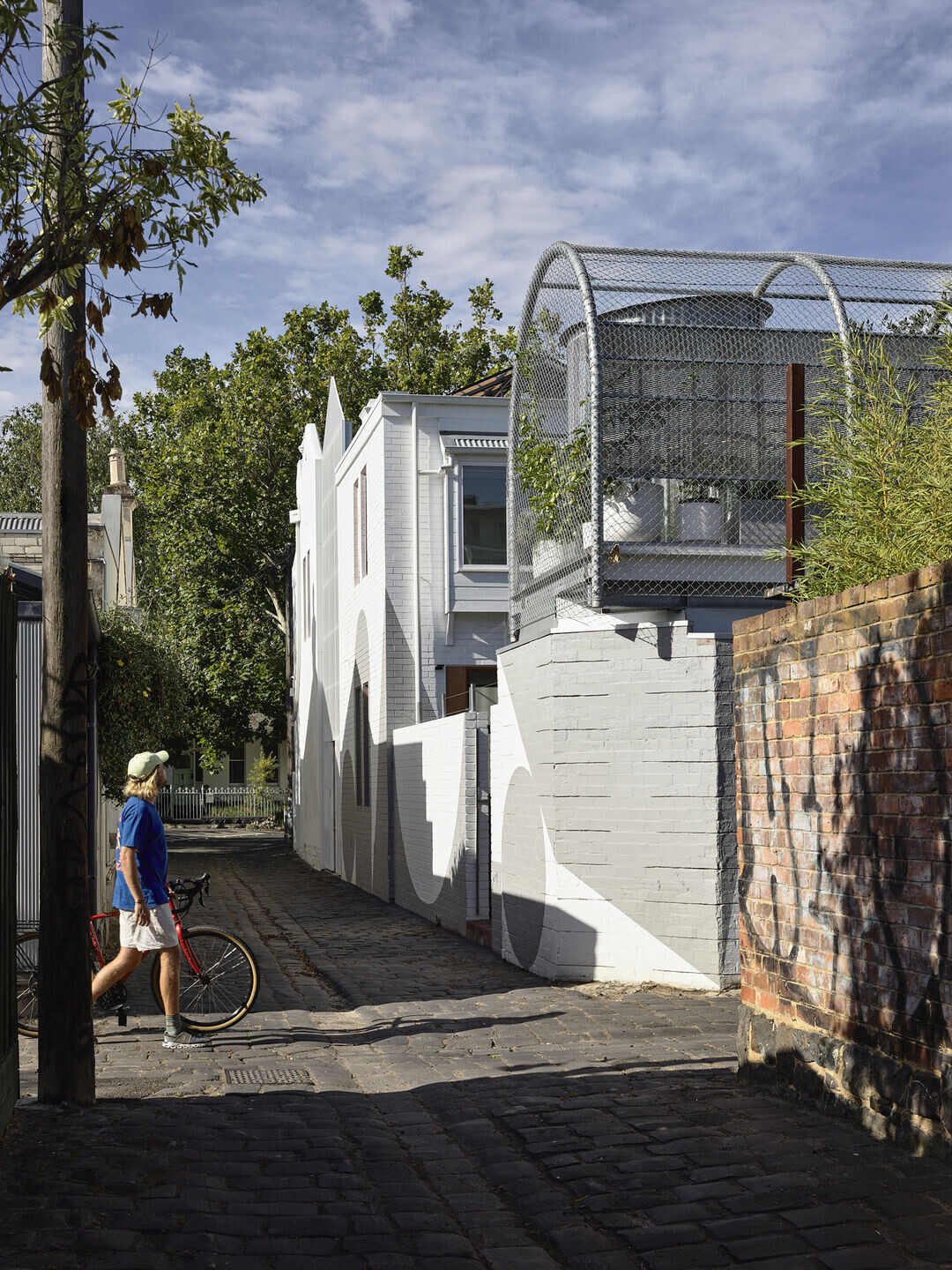
Like most Victorian terrace houses, Helvetia was gloomy with dark corridors and internalised rooms. The resurrection required major surgery, from the inside out. Internally most of the dividing walls were removed to open up the areas with sliding doors and curtains to offer flexibility of use and function. Future-proofed for circumstantial changes in years to come. One of the rare occurrences where the client was happy to take away floor area we completely removed the repeatedly problematic rotten core and created a substantial lightwell through the middle of the house. The vertical expanse of open space introduces a flood of natural light, while fixed timber awnings control the western and northern sun.
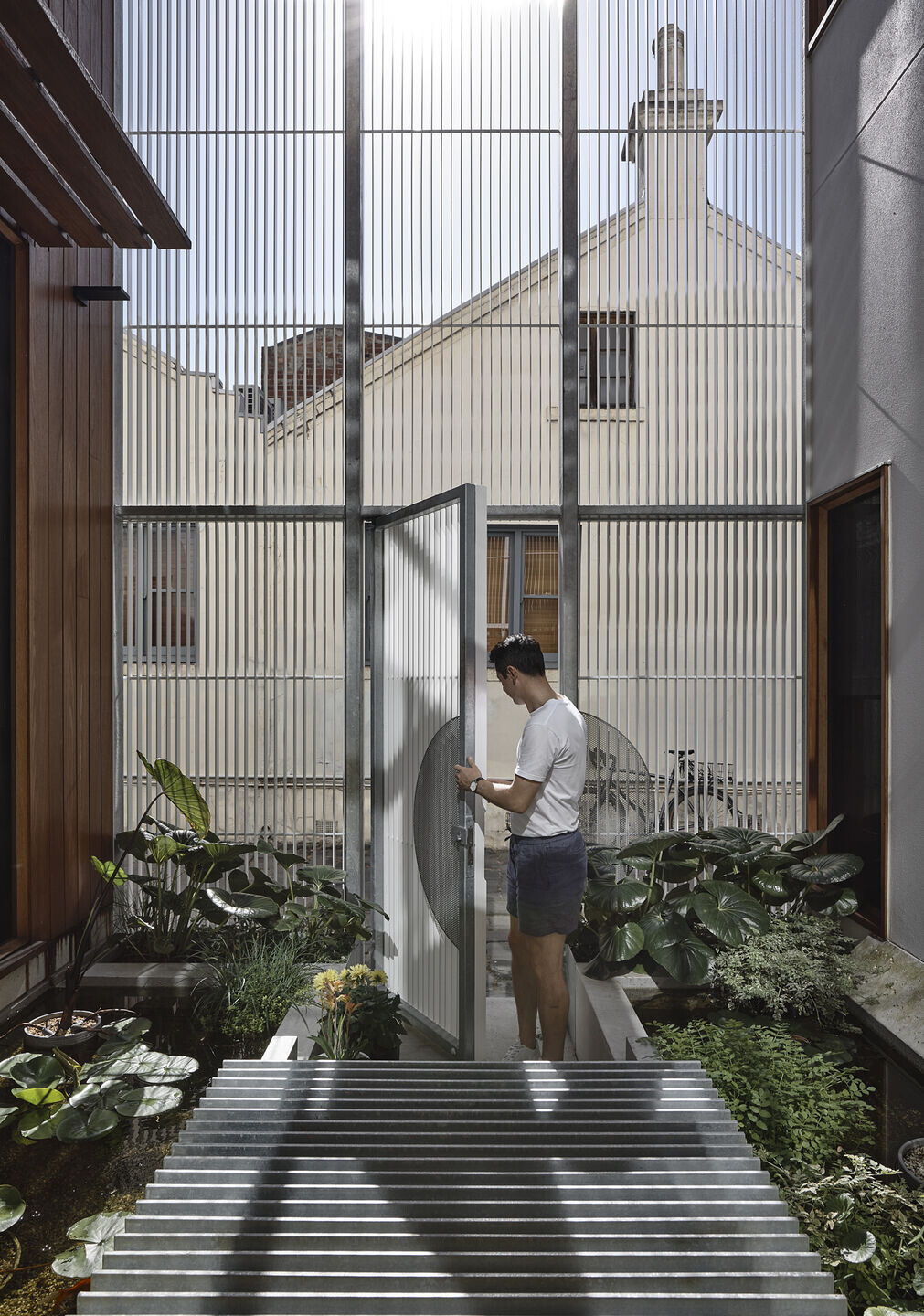
Internally most of the dividing walls were removed to open up the areas with sliding doors and curtains to offer flexibility of use and function. Future-proofed for circumstantial changes in years to come. All internal finishes were renewed throughout, a new concrete slab with hydronic heating was poured into the open plan living/dining/ kitchen and all exisiting windows were replaced with thermally efficient double glazing. The original large bay window in main bedroom upstairs was also retained and restored. A large balcony terrace off the main bedroom was reimagined and at the rear of the site is the addition of a large (possum proof) productive garden, with shed and carport beneath.
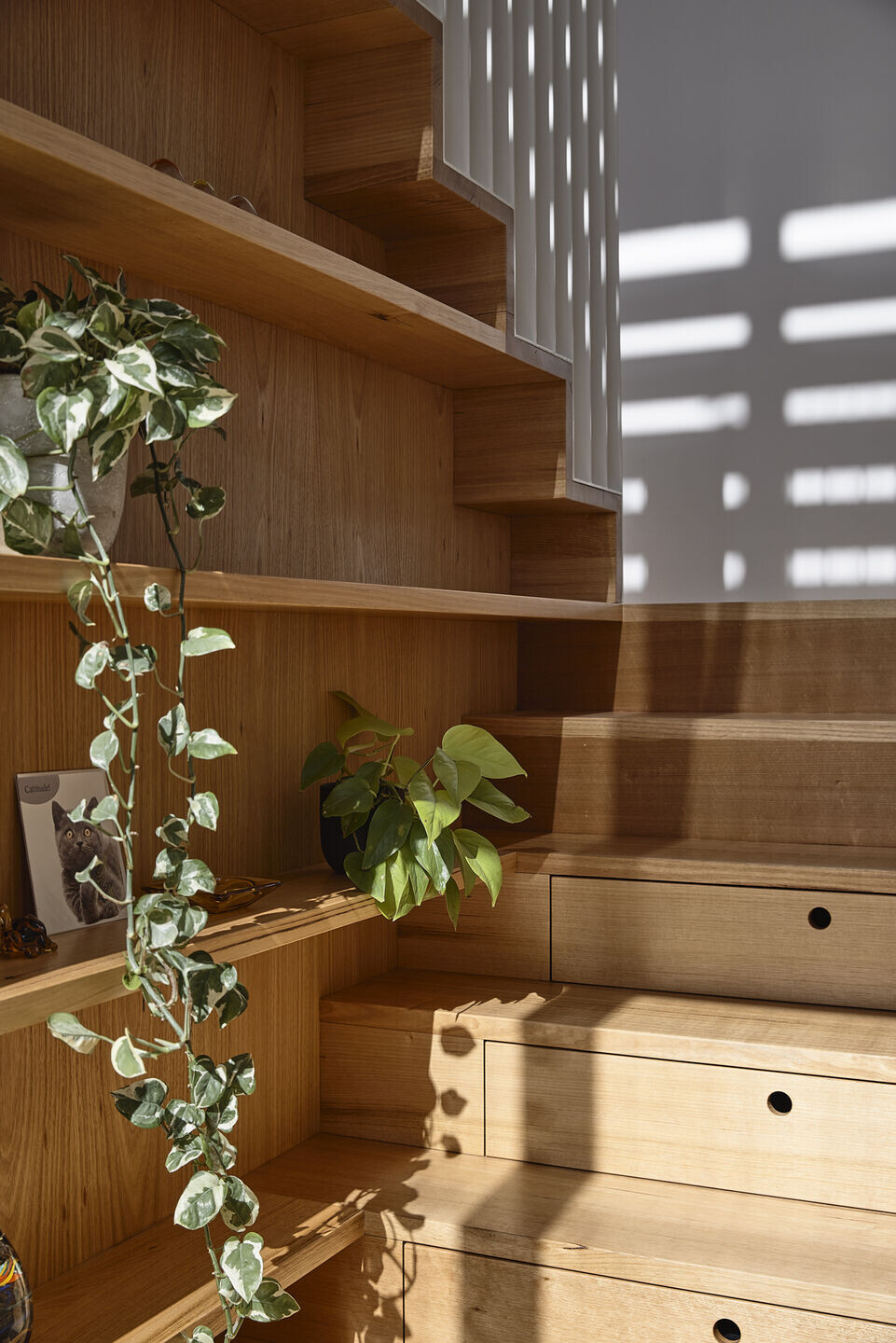
The owners asked us to convert their house back into a single dwelling to make their dark and awkward home more liveable. Their hope was for an inner city “sanctuary” that would exist in stark opposition to their “sterile work environment.” Existing in beautiful contrast to its gritty urban location, the owners traverse a bridge over a waterlily and fish-filled pond to their bright, considered and joyfully resurrected new home. “Our sanctuary has been created and the effect on our lives has been profound,” they say. “Our brief has been fulfilled in ways we have never imagined and are still discovering."
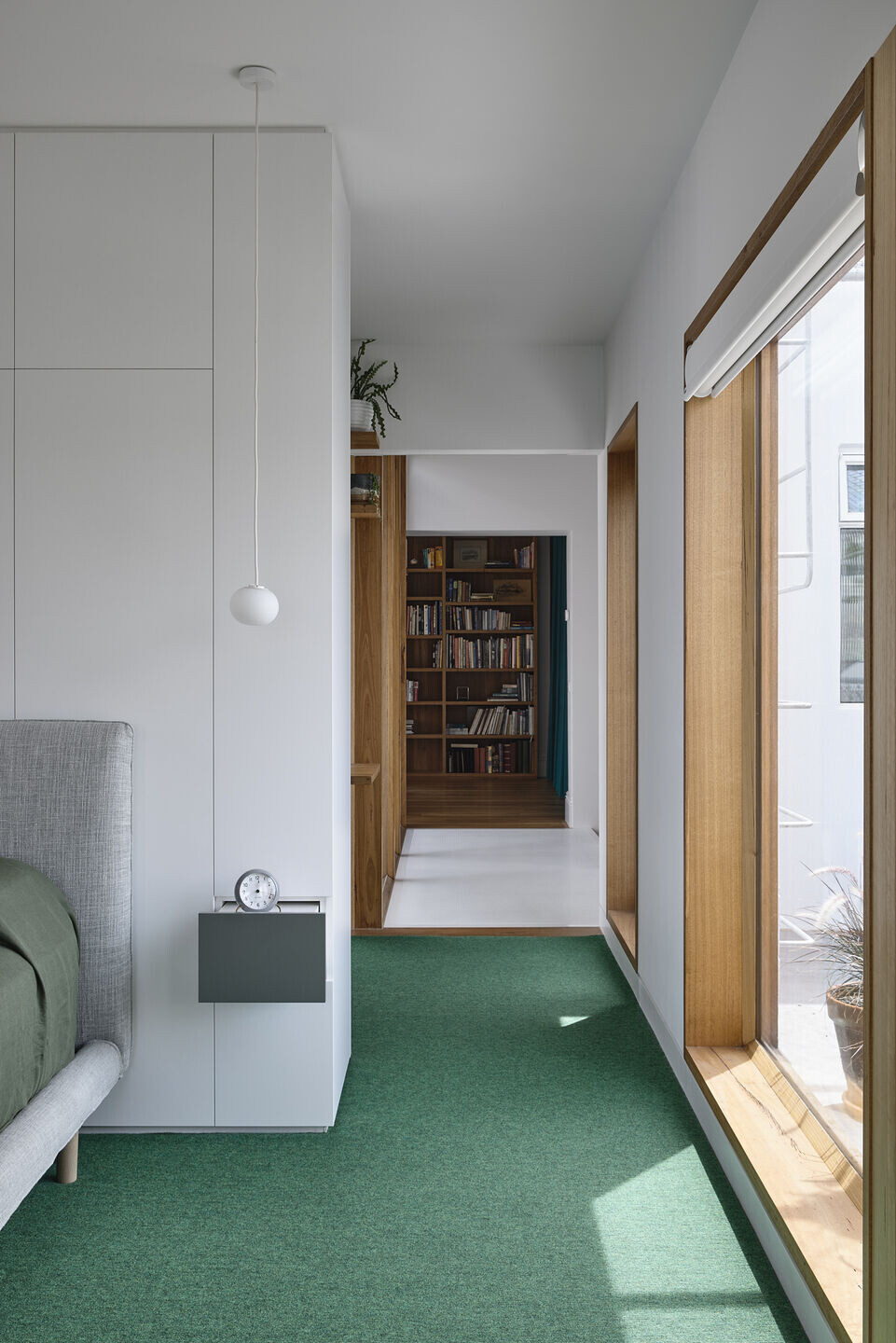
Team:
Architects: Austin Maynard Architects
Builder: Weiss Builders
Landscape Design: Chin Liew
Engineer: Co-Struct
Building Surveyor: Code Compliance
Photographer: Derek Swalwell
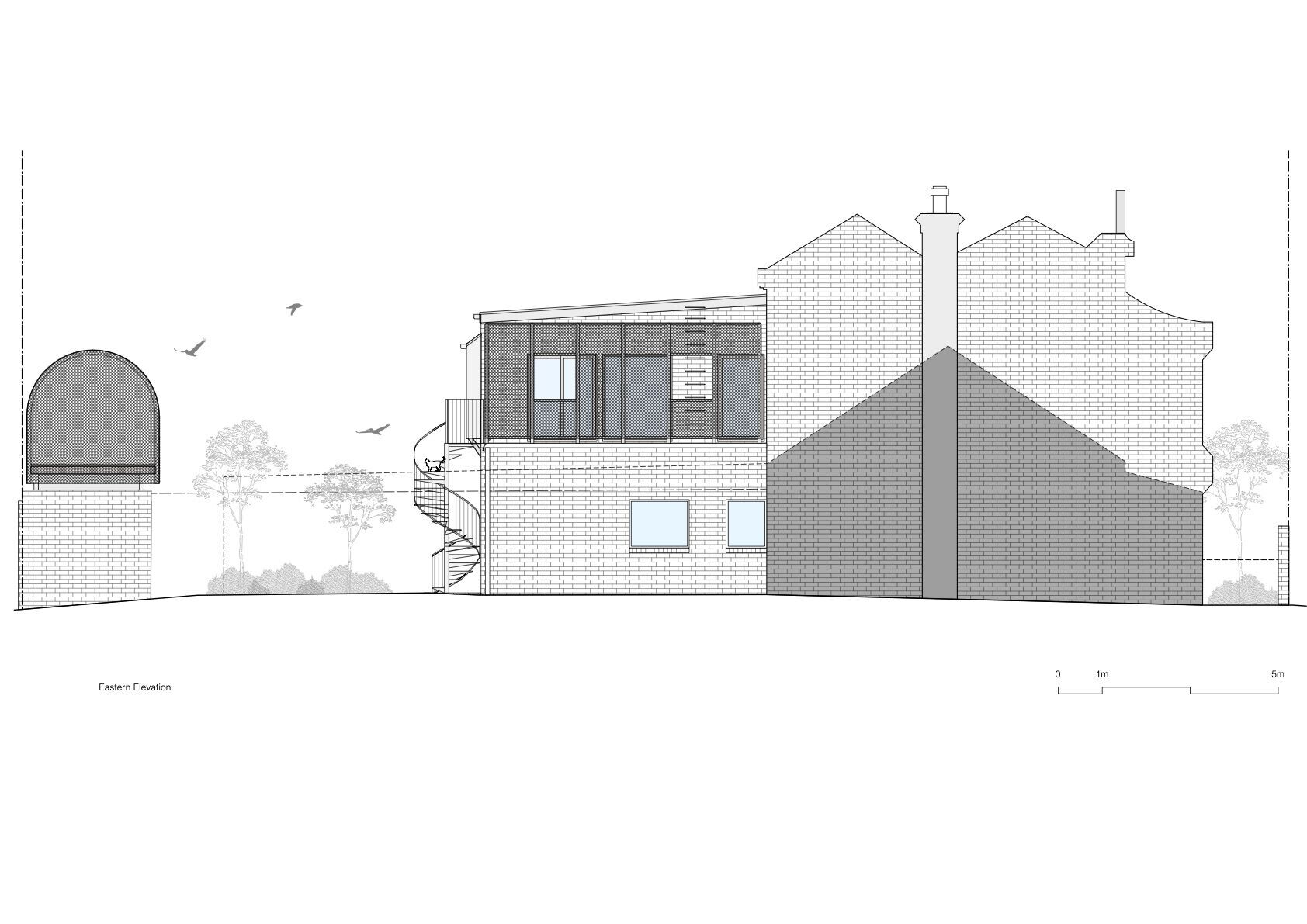
Materials Used:
EXTERNAL FINISHES
Roofing: Lysaght CustomOrb Roofing, Zincalume
Lysaght Klip-Lok Cladding, Colorbond Surfmist
External Wall Cladding: New Dulux paint finish (white & grey) to existing brick/render
Silvertop Ash timber clear seal finish
Aluminium screens, Surfmist powdercoat finish.
Galvanised steel chainlink screen.
Polycarbonate roofing and cladding to the productive garden.
Paving: Existing red brick paving
Concrete sleepers
Tile to Rooftop productive garden - Tiento Cava Grey #60
INTERNAL FINISHES
Concrete Flooring: Exposed aggregate polished concrete slab
Timber Flooring (Ground): Solid Blackbutt timber flooring in herringbone pattern, Bona traffic
natural finish
Timber Flooring (First): Solid Blackbutt timber t&g timber flooring, Bona traffic natural finish
Carpet: Tretford roll broadloom in ‘Lichen’ colour
Tile 1 (Light Green): Tiento Tiles ‘Colour Matt’ range, Edera finish
Tile 2 (Dark Green): Tiento Tiles ‘Colour Matt’ range, Felce finish
Tile 3 (Mosaic Tile): Artedomus ‘Yohen Border’ range, YB32 (light green) finish)
Tile 4 (White): Tiento Tiles ‘Cava White’ range
Pinboard: Woven Image Echo Panel in Orange finish
Paint colours: Dulux Vivid White
Dulux Black
Dulux Milton Moon (light grey)
Dulux Par Four (green)
Dulux Wakefield (teal)
Dulux Piha (to match Laminex Charcoal)
Dulux Spiralina (to match Laminex Slate Green)
Curtain: Shade Collective curtain system - Silent Glass track & Marco Fabrics
Neptune Range, ‘Teal’ on ground floor & ‘Emerald’ on first floor.
LIGHTING Existing pendant shade in Guest Bedroom (ground floor)
Existing pendant shade in Studio (first floor)
Toss B pendant light, supplied by Hub Furniture
Toss B Mini pendant light, supplied by Hub Furniture
Flos Glo-Ball S2 pendant, supplied by Euroluce
Flos Mini Glo-Ball pendant, supplied by Euroluce
Flos Mini Glo-Ball C/W ceiling/wall light, supplied by Euroluce
Unios LXS62/B62 suspended batten light, supplied by Unios
Artimede Tolomeo Micro Wall in Metal Orange finish
Artimede Tolomeo Mini Table Lamp in Aluminium finish
W900 IPS Cube LED Outdoor Light, supplied by About Space
Moon LED outdoor light, supplied by About Space
KITCHEN
Benchtop: Dekton Deluxe reconstituted stone bench top, Black finish.
Joinery fronts: Timberwood Panels 'Blackhole Blackbutt’ Timber Veneer
2-pack paint finish in Dulux Black
Dulux Design Chalkboard finish
Joinery Handles: Designer Doorway ‘Kamen’ cabinet knob
Designer Doorway ‘Kamen’ round bar cabinet handle
Sink: Kubus KBG 120 Fragranite Onyx double sink
Mixer: Blanco Single Lever Mixer Tap With Pull Out Spray Arm
Cooker: Smeg 90cm Duel Fuel Thermoseal Freestanding Cooker
Rangehood: Schweigen 90cm Silent Undermount Rangehood
& SP.1600 Isodrive motor
Microwave: Smeg microwave oven with grill
Fridge: Fisher & Paykel Integrated Column Refrigerator 610mm
Freezer: Fisher & Paykel Integrated Column Freezer 610mm
Integrated dishwasher: Fisher & Paykel Integrated Dishwasher
LAUNDRY
Benchtop: Dekton Deluxe reconstituted stone bench top, Black finish.
Joinery fronts: Laminex Charcoal
Laminex Green Slate
Dulux Design Chalkboard finish
Sink: Abey 600 x 500mm 45L Inset Laundry Tub
Mixer: Faucet Strommen Pegasi M 30690 Sink Mixer Curve 160
Washing machine: Bosch Series 8 Washing machine, front loader, 9kg
Wine fridge: Vintec 50 Bottle Wine Cabinet
BATHROOM GROUND
Vanity: 2-pack paint finish in Dulux Hockam Green
Basin: Kohler Verticyl Round Undercounter Basin
Basin taps/mixer: Brodware Yokato Wall Set, Brushed Nickel PVD
Shower Brodware Yokato Exposed Shower Set, Brushed Nickel PVD
Shower mixer: Brodware Yokato Wall Taps, Brushed Nickel PVD
Toilet: Caroma Forma Rimless Toilet Suite
Bath: Kado Lux Petite Freestanding Bath 1500mm White
BATHROOM FIRST
Vanity: 2-pack paint finish in Dulux Hockam Green
Basin: Kohler Verticyl Round Undercounter Basin
Basin taps/mixer: Brodware Yokato Wall Set, Brushed Nickel PVD
Shower Brodware Yokato Exposed Shower Set, Brushed Nickel PVD
Shower mixer: Brodware Yokato Wall Taps, Brushed Nickel PVD
Toilet: Caroma Forma Rimless Toilet Suite
OTHER
Fish Tank: Custom aquarium by Coburg Aquarium
TV Lift: UltraLift Phoenix Lift screen mount
Spiral Stair: Enzie Universal Series 1500mm Spiral Stair
Garage Door: Evenglide Rollmatic Internal Roller Garage Door
Garden Planters Biofilta Foodcube with custom galvanised steel cladding
FURNITURE
Herman Miller Cosm desk chairs in Canyon’(red) and ’Nighfall’ (navy)
Eames Moulded Side Chair, Wire Base
Saarinen Dining Table 72" Oval
