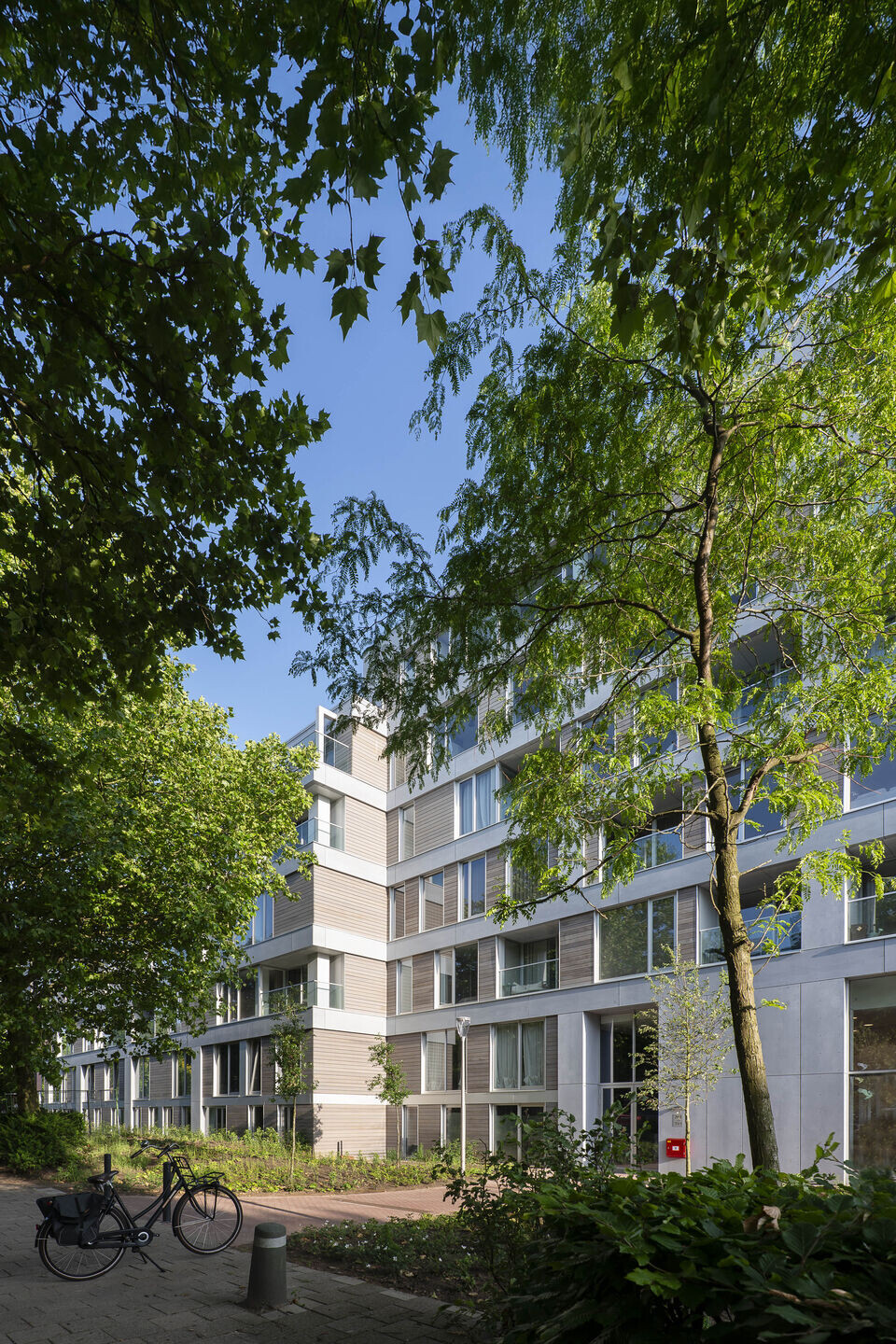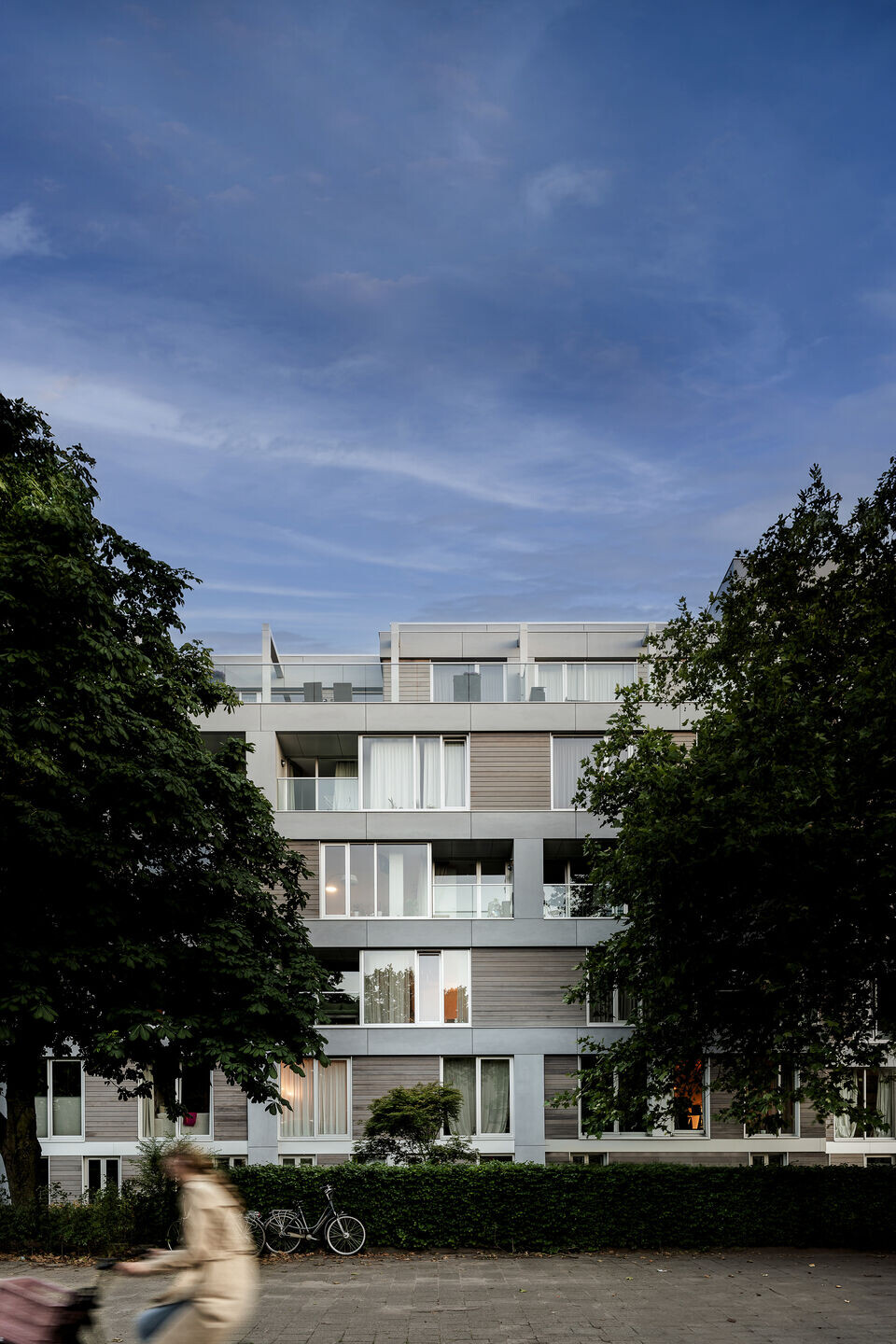Introduction
The former UWV office (Employee Insurance Agency) at Prinses Beatrixtraat in Hengelo had been empty for over 8 years. With the redevelopment of the office building into a residential building, the potential of the building and the location are fully utilized and a welcome contribution has been made to the housing stock in Hengelo.

This project was realized with special attention for reuse, sustainability and affordability. The apartments are designed for one- and two-person households and often have their own outdoor space. In addition, there are collective facilities such as a communal garden, bicycle shed and carports with solar panels.

The existing building is a composite building and consists of 2 different building parts. In the planning, we described these building parts as building part A (west side); the older building part and building part B (east side); the newer building part. Building part A used to serve as a grain storage and has entered a third life with this transformation. Building part B consisted of 2 parts, with the middle part forming the connection between building parts A and B and having a different structure than the larger other part. The existing building had a typical 'office building' appearance with a monotonous horizontal repetitive articulation and a distant attitude towards the immediate surroundings.

Plan context
The building is located directly alongside the railway and at a stone's throw distance from Hengelo station and the city centre. The urban context in which the building is located can be described as a ragged area with influences from the city centre, small-scale homes, industrial buildings and office buildings. The private terrain on which the building is located was mainly used for parking. In addition to the large part of the terrain that is paved, the terrain also had a significant number of beautiful and diverse trees and a number of green zones alongside the edges.

Architectural principles
The building has been completely stripped down to the concrete structure with columns, free concrete floor fields and a number of rigid concrete cores; which serve as a staircase or elevator.

The mix of functions and scale in the building's surroundings has been translated into the architecture of the building. A new concrete framework has been pulled over the building and refers to the existing brute building and the scale of the large (industrial) buildings in the area. In this framework, the individual homes with their subtle detailing and human scale are legible. This means that the building has been transformed from an office building into a stacked city with unique homes.

The concrete grid ensures that the building is freed from monotonous repetition in both the horizontal and vertical directions. In the vertical direction, the first two layers have been merged, creating a high and transparent plinth and breaking the rhythm of the construction layers. In the horizontal direction, the building grids have been merged, creating wide openings in the framework. These openings are staggered vertically from each other, creating a varied image in the grid itself. The corners of the building have been left ‘open’ in the design. This means no concrete corners, but glass corners that run around the concrete columns, alternating with loggias. This creates optically continuous lines, which gives the building more dynamism.

The size of the concrete grid is derived from the ideal size with which loggias can be created in both building parts, which form perforations in the concrete grid through their detailing. As a result, the grid is not a two-dimensional facade image, but changes into a three-dimensional framework with sculptural properties. This strengthens the concept and contributes to the feeling of a stacked city.

The south side of the building is located alongside the railway line, which is why soundproofing measures are necessary on this side. The architectural principles are the same for the entire building, but on this side the building is provided with a ‘technical layer’ that lies over the building as a second skin. Soundproof grilles and soundproof secondary glazing with aluminium cassettes have been used here. These measures have been integrated into the design. Just like the windows and loggias, the grilles and secondary glazing fall within the framework of the concrete grid.

Materialisation of the building
The palette of materials for the façade consists of concrete, wood, glass and clear anodised aluminium. The concrete reflects the character of the building in a raw and playful way. Within the concrete frameworks, the materials are warm and light and subtle.

The concrete framework is made from fibre cement panels from Swiss Pearl. The closed parts that are enclosed in the concrete grid at the level of the house are clad with pre-greyed wood; Fraké Noir.

The wood is enclosed between aluminium sheeting, which meant that no small pieces of horizontally placed slats had to be placed in the reveals. This sheeting matches the rest of the doors and frames in the façade. These are all made of anodised blank aluminium.
The pallet of the concrete, the warmth and texture of the untreated wood and the fresh, refined and industrial of the anodised frames work together in a simple, but balanced pallet that contributes to the contrast between the grid and the refined filling of the individual homes.

Urban integration and layout of the site
The new function of the building will positively influence the environment in terms of liveliness and liveability. There is a new relationship between the building and its surroundings, but also between the building's own terrain and its surroundings.
The ground floor has a functional division. On the west side there is a commercial function and on the east side there are maisonettes. In order to give the building more connection with the surroundings, the maisonettes have been given an urban front garden adjacent to the ground level; their own outdoor space, separated by a low green barrier. The commercial zone on the west side is characterised by a large glass plinth. The urban front gardens and the glass facade create a direct relationship between the building and its surroundings. In addition, loggias have been created in the building, which also contribute to the bustle in the immediate vicinity.

The former largely paved terrain has been intensively greened; a building in a park setting. Based on a design by MTD Landschapsarchitecten. Parking areas are constructed in semi-hard surfaces; parking in the green.






































