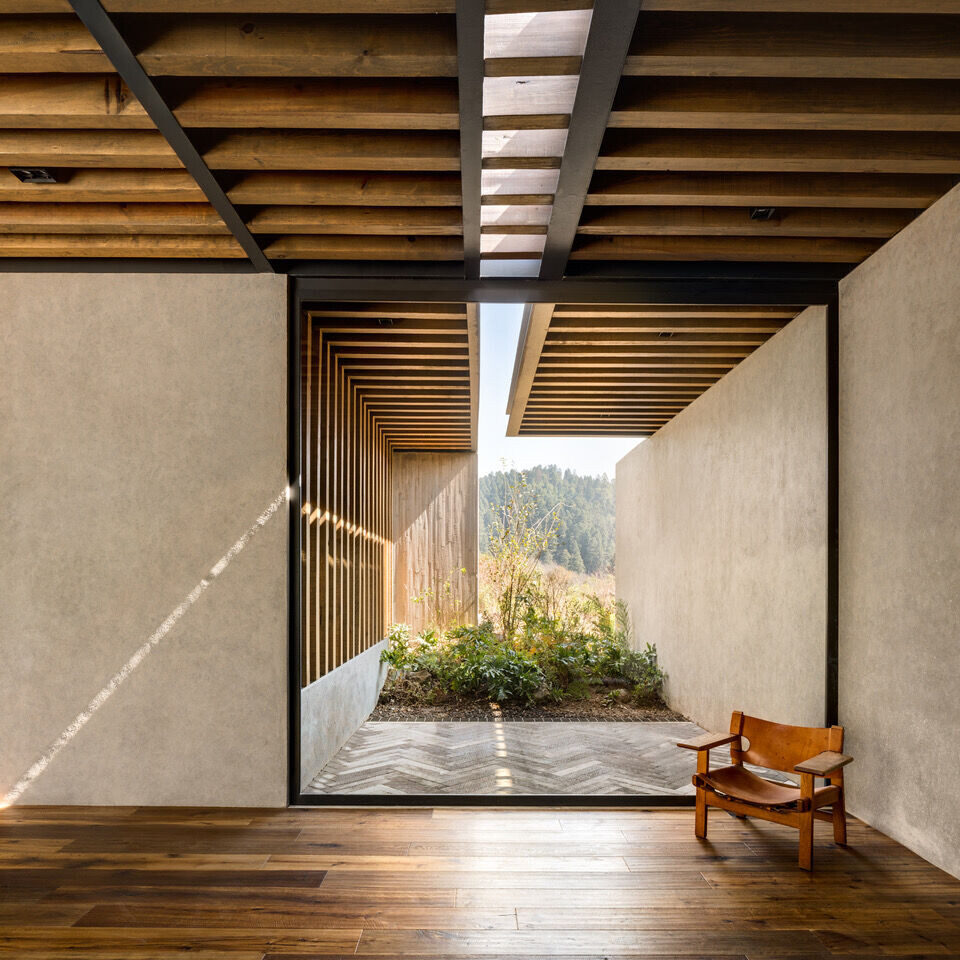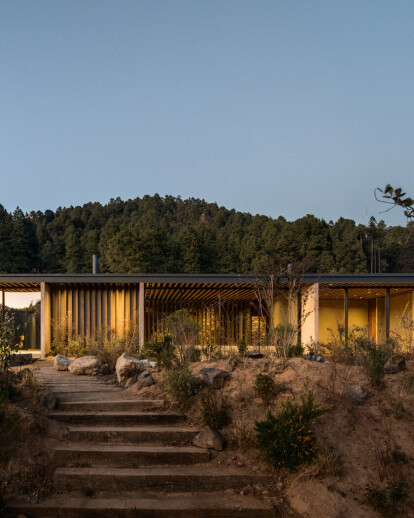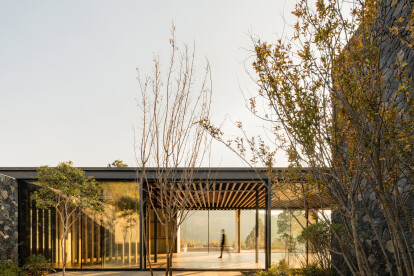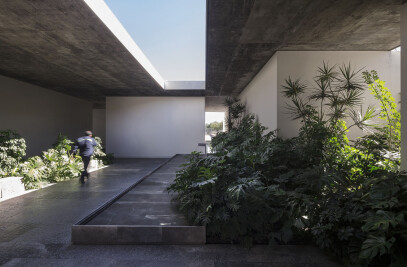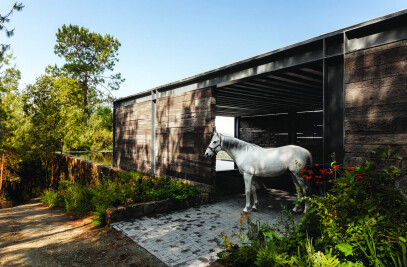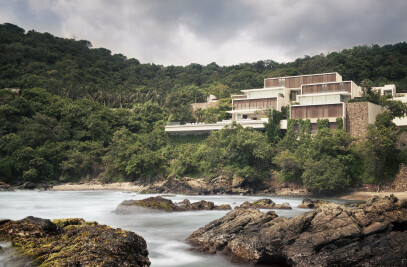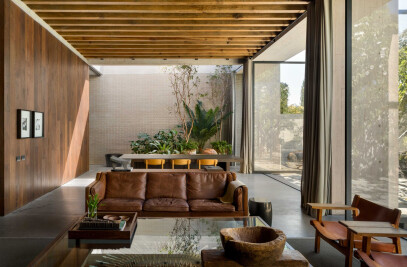Hill House is located in a wooded area on one of the slopes of a ravine, taking advantage of the visuals offered by the environment, generating a semi-buried platform.
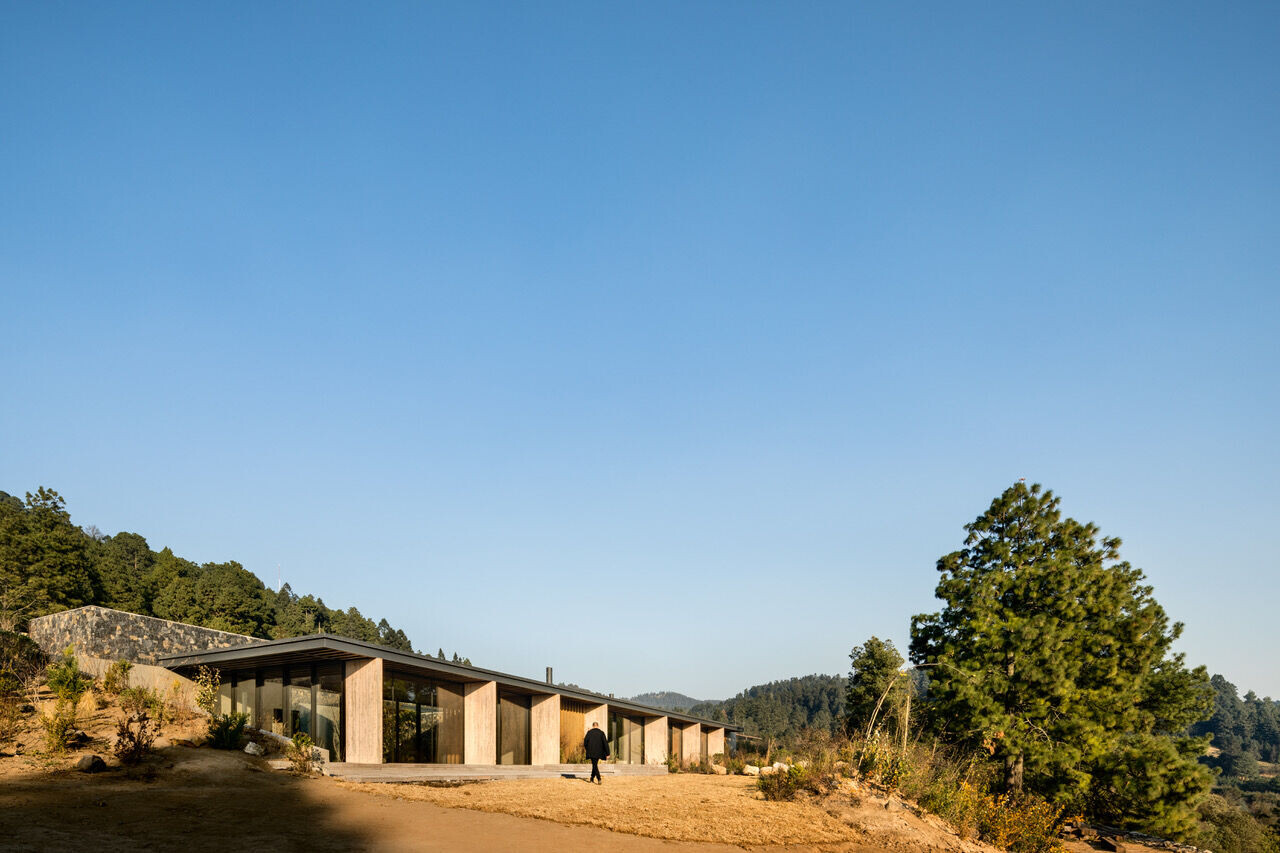
One of the first lines of design is to take advantage of the visuals offered by the environment, the other is to take advantage of the orientation of the property to offer the best climatic conditions with respect to the cold climate in much of the year.
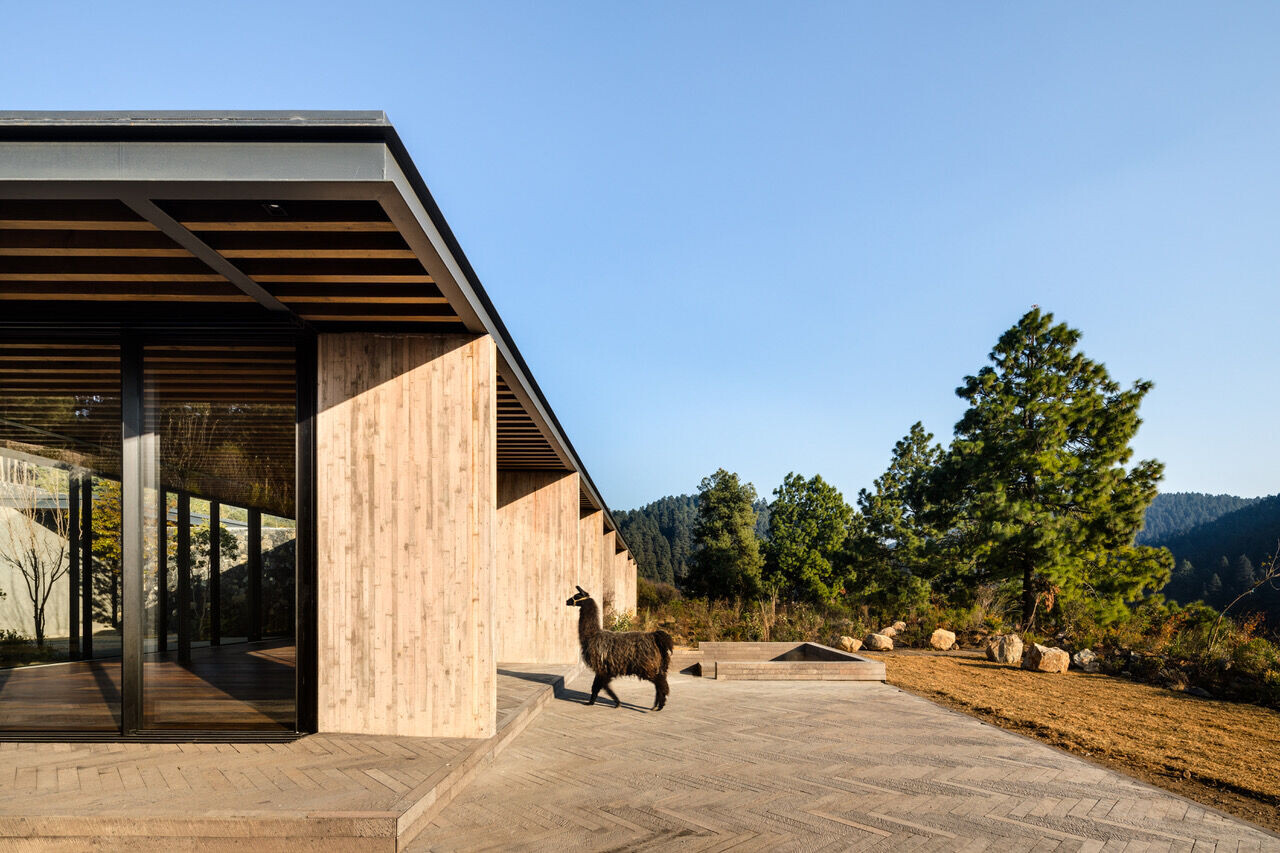
For which a semi-buried platform was created to the north and exposed to the south, which is the orientation favored by the views, to which the windows of most of the spaces in the house were oriented.
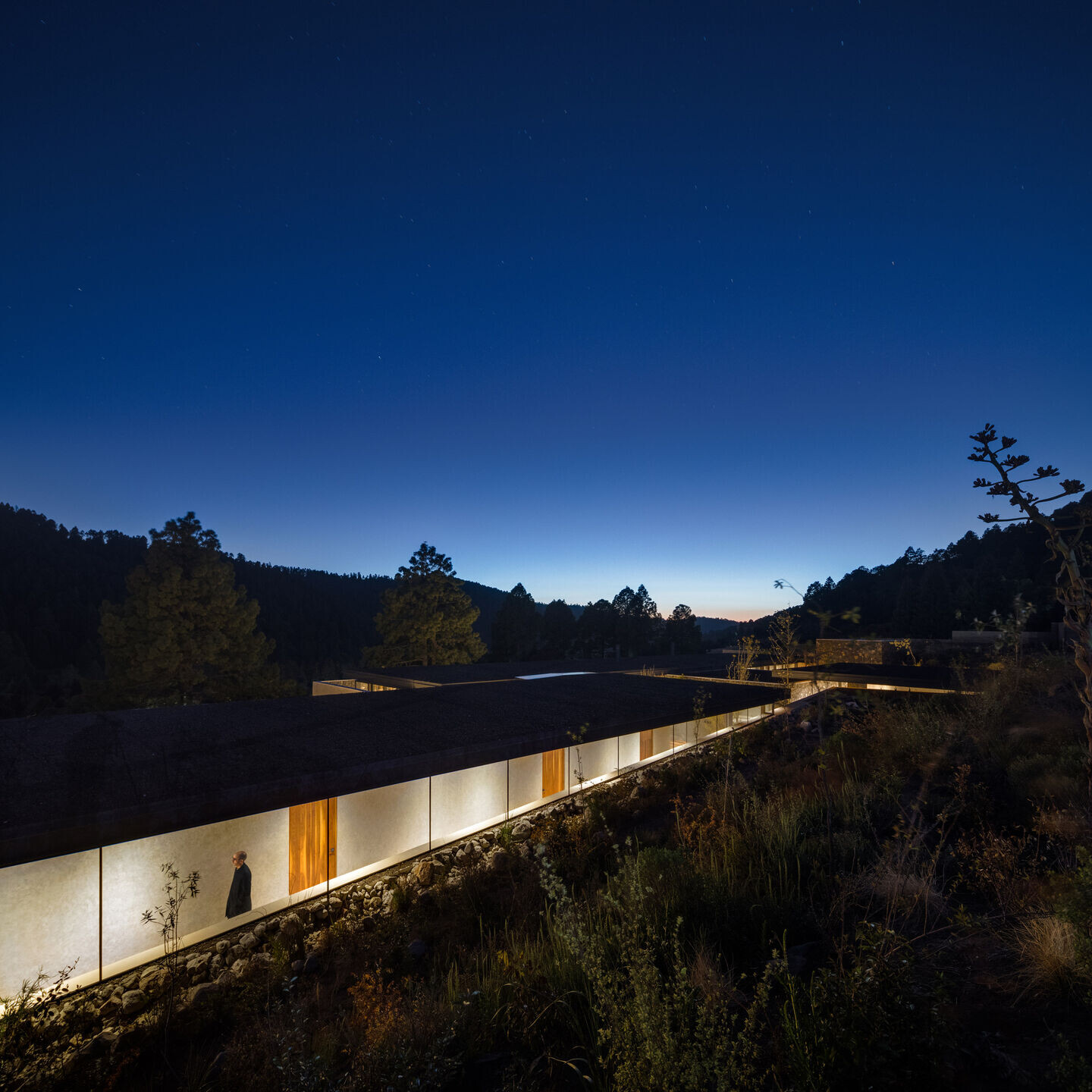
From a semi-buried vehicular courtyard, the house is accessed, in a body flanked by two open interior patios that ensure the lighting of several of the spaces of the house.
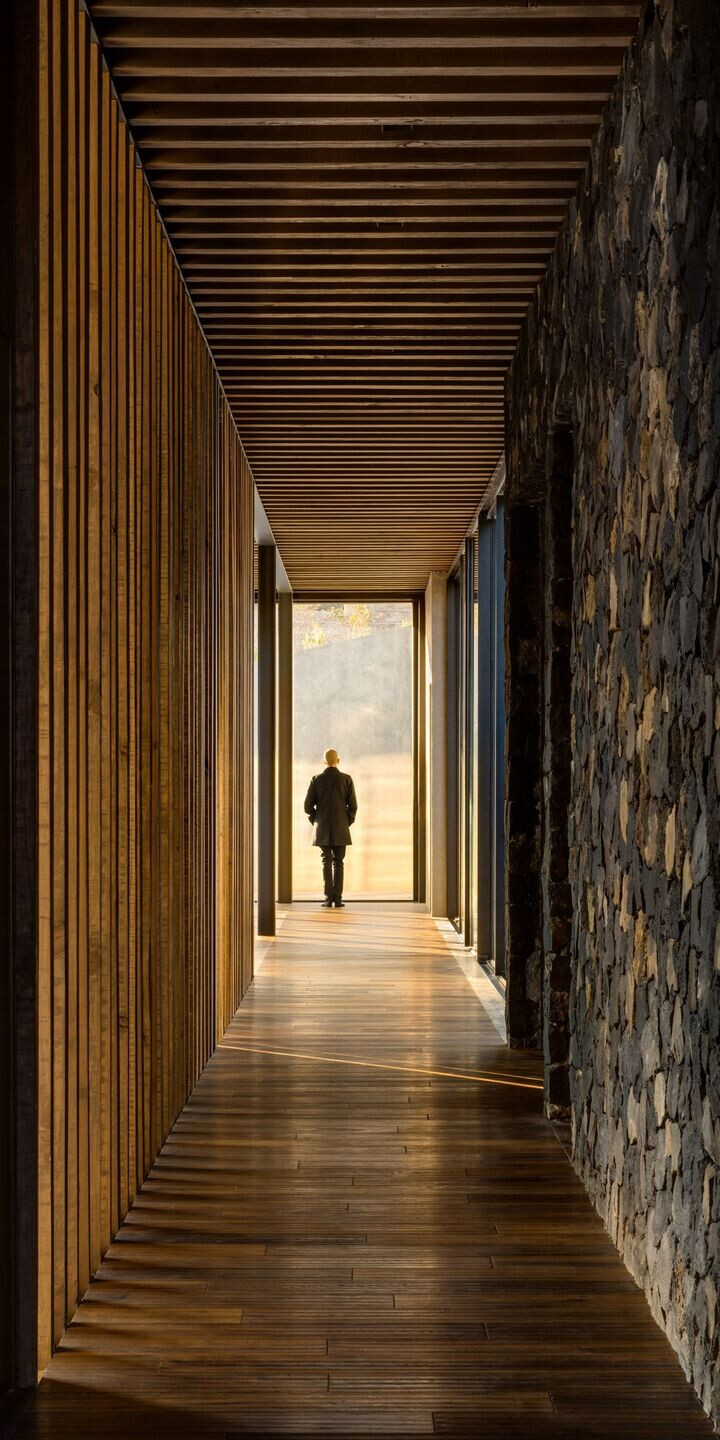
The project is linearly shaped, which provides a frank view of the forest that surrounds the house from all living spaces.
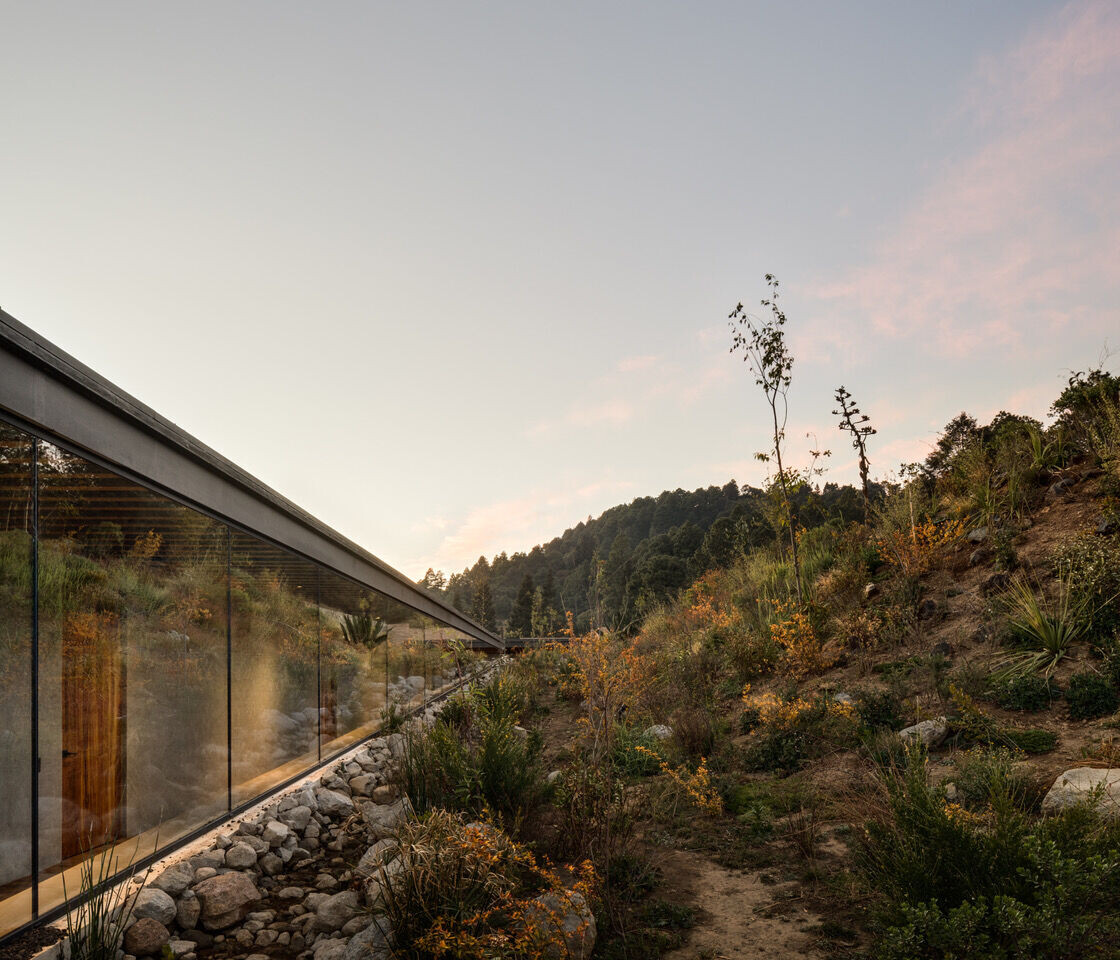
The house is achieved through a mixed structure of masonry walls, and metallic beams and apparent wood, along with the wood other materials from the region are applied, such as stone on floors and some walls, rustic flattened and apparent concrete walls, under the principle that governs us to offer a feeling of integration to nature through forms, respect for the site and the application of finishes and a color range similar to the region.
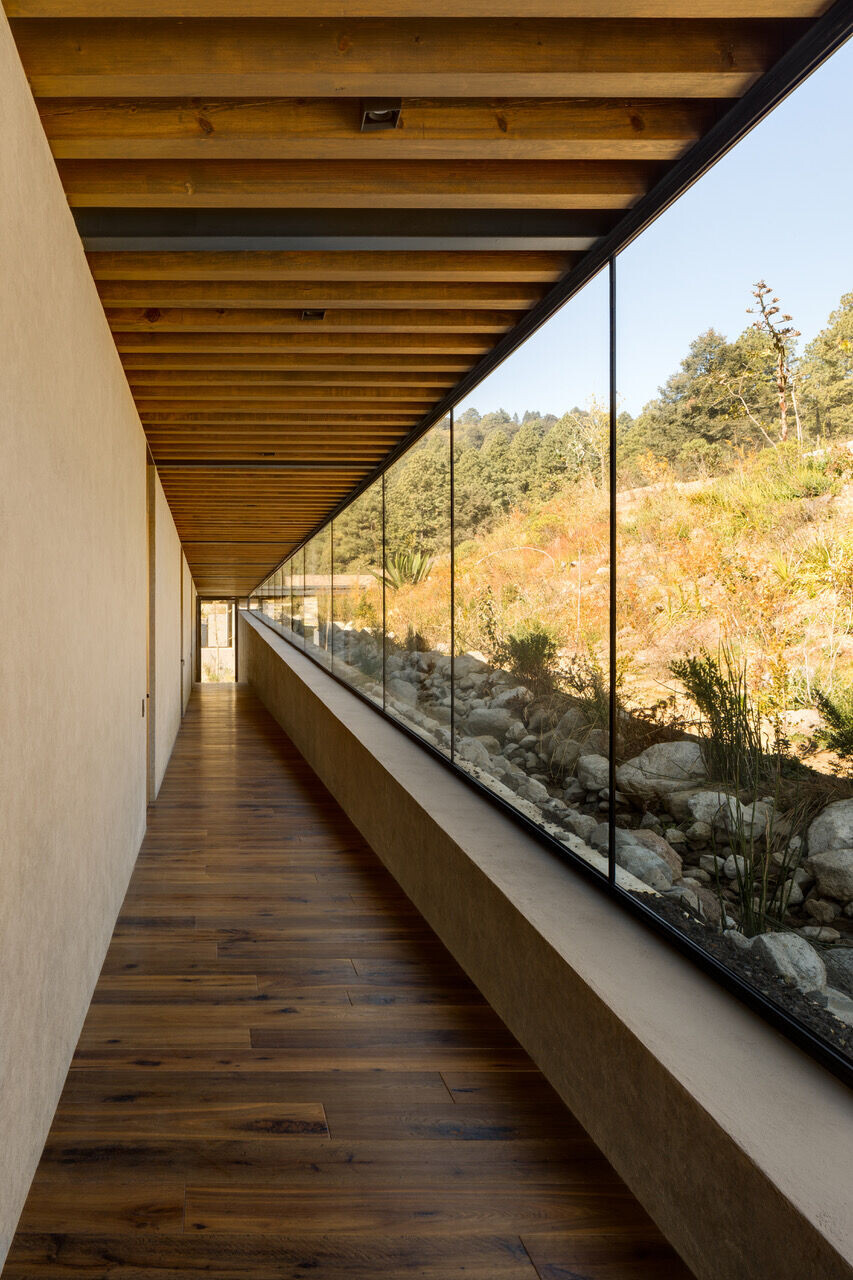
The house integrates concepts of sustainability through the capture of rain and its use on the premises.
