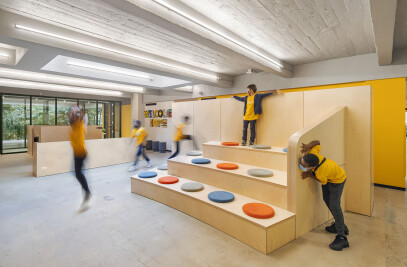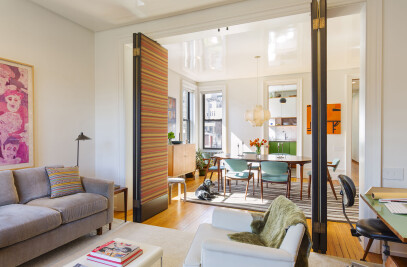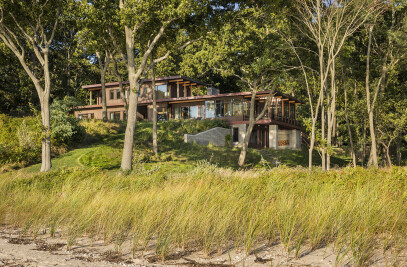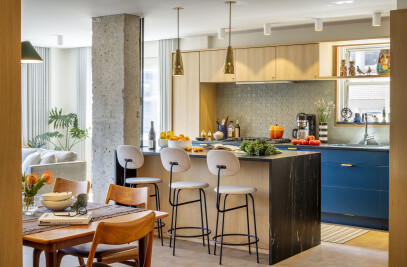Located in the hills of Upstate New York, Hillside House, is a high-performance, shared house for two families with an organic modern sensibility and a number of sustainable features.
This 6,000-square-foot, energy-efficient home is marked by twin gable forms connected by a large, glassed-walled living porch that overlooks the valley below. With a view of mountains in the distance, the residence has an elegant in-ground pool on its landscaped grounds.
The home is designed as two volumes around a central, lodge-like shared space, which serves the two families along with their guests. Each family has a private wing upstairs, connected by a central stair with guestrooms and bunkrooms below.
Responding to the rural setting, the private family and sleeping spaces are clad in shiplapped cedar siding and local Connecticut fieldstone, with double-hung windows. These juxtapose a glazed, flat-roofed pavilion anchored by stone walls on two sides while cantilevering over a natural rock outcropping to connect to the outdoors and capture views beyond.
To conserve energy, the house is positioned on its hilltop site to capture maximum daylight as well as natural breezes inside as well as outside.
Construction will start early Spring 2019 and is expected to be completed in Summer 2020.

































