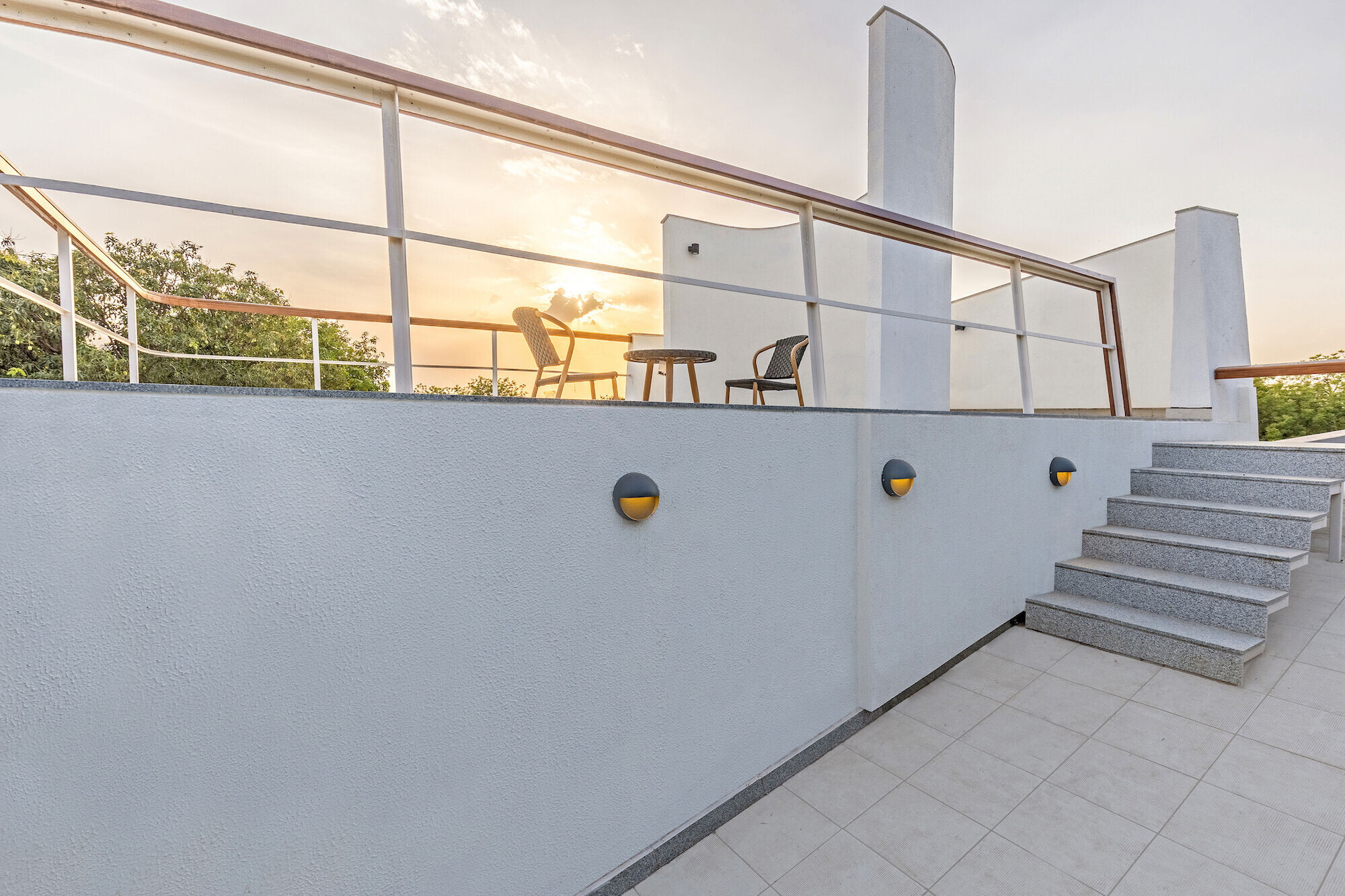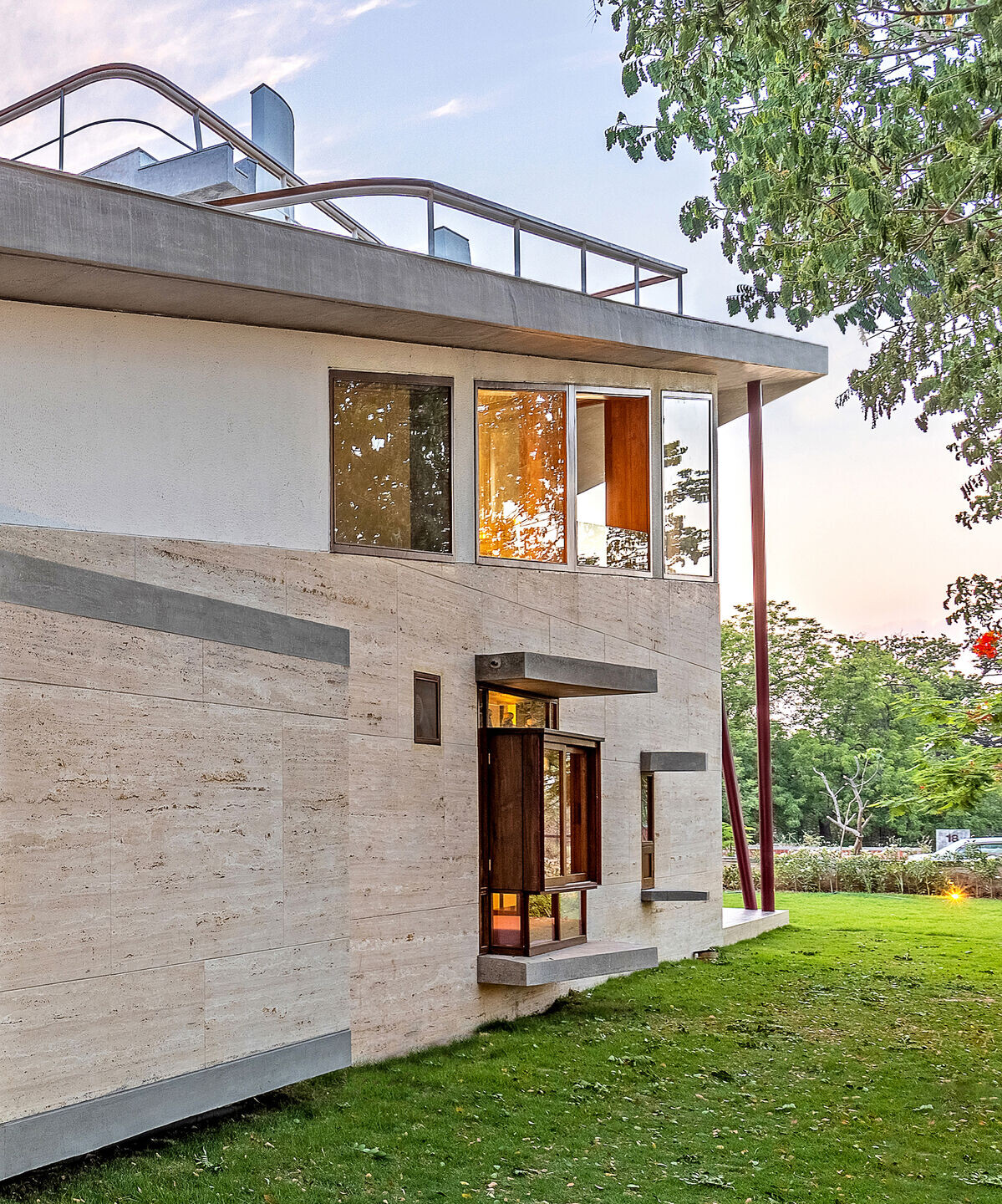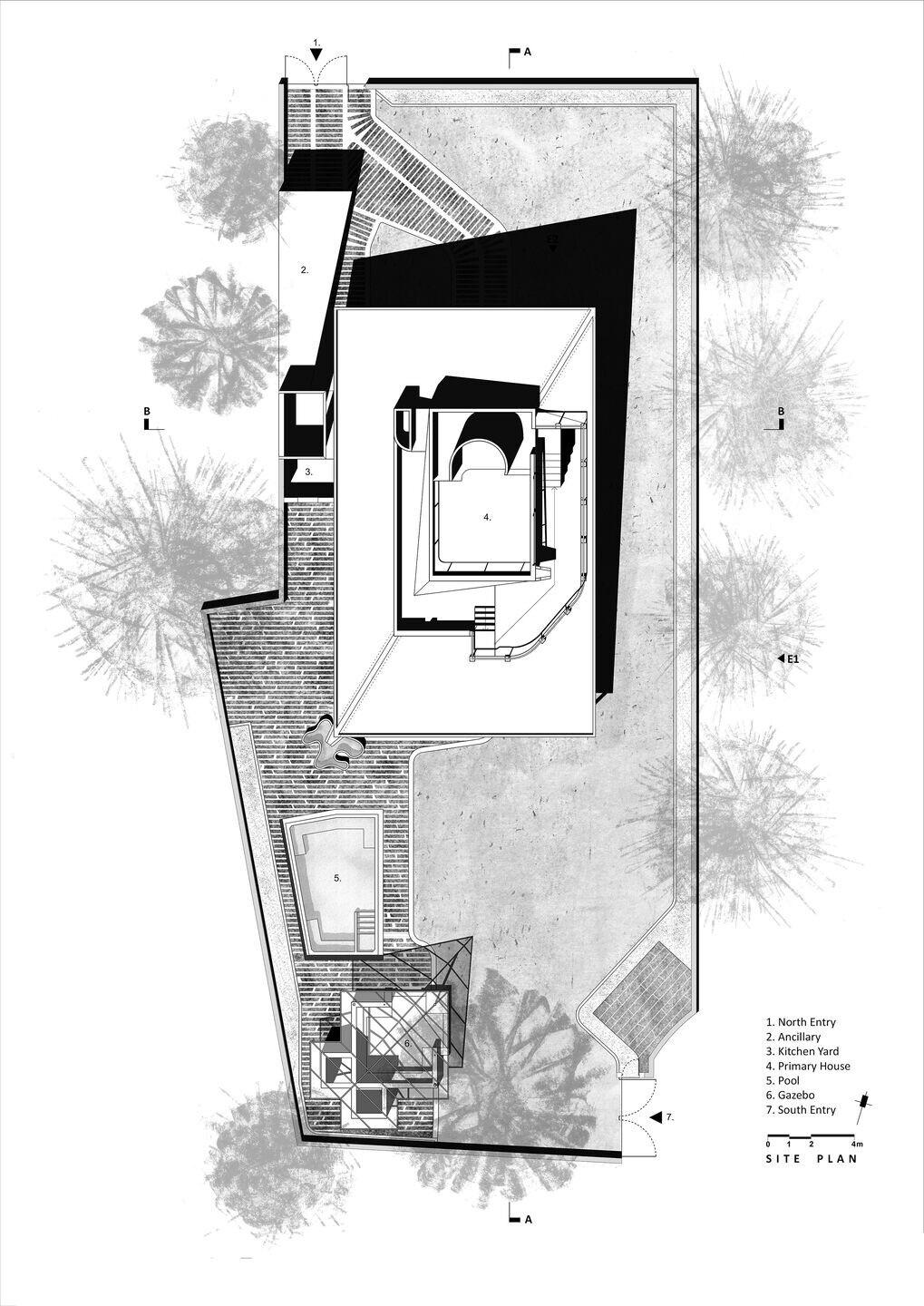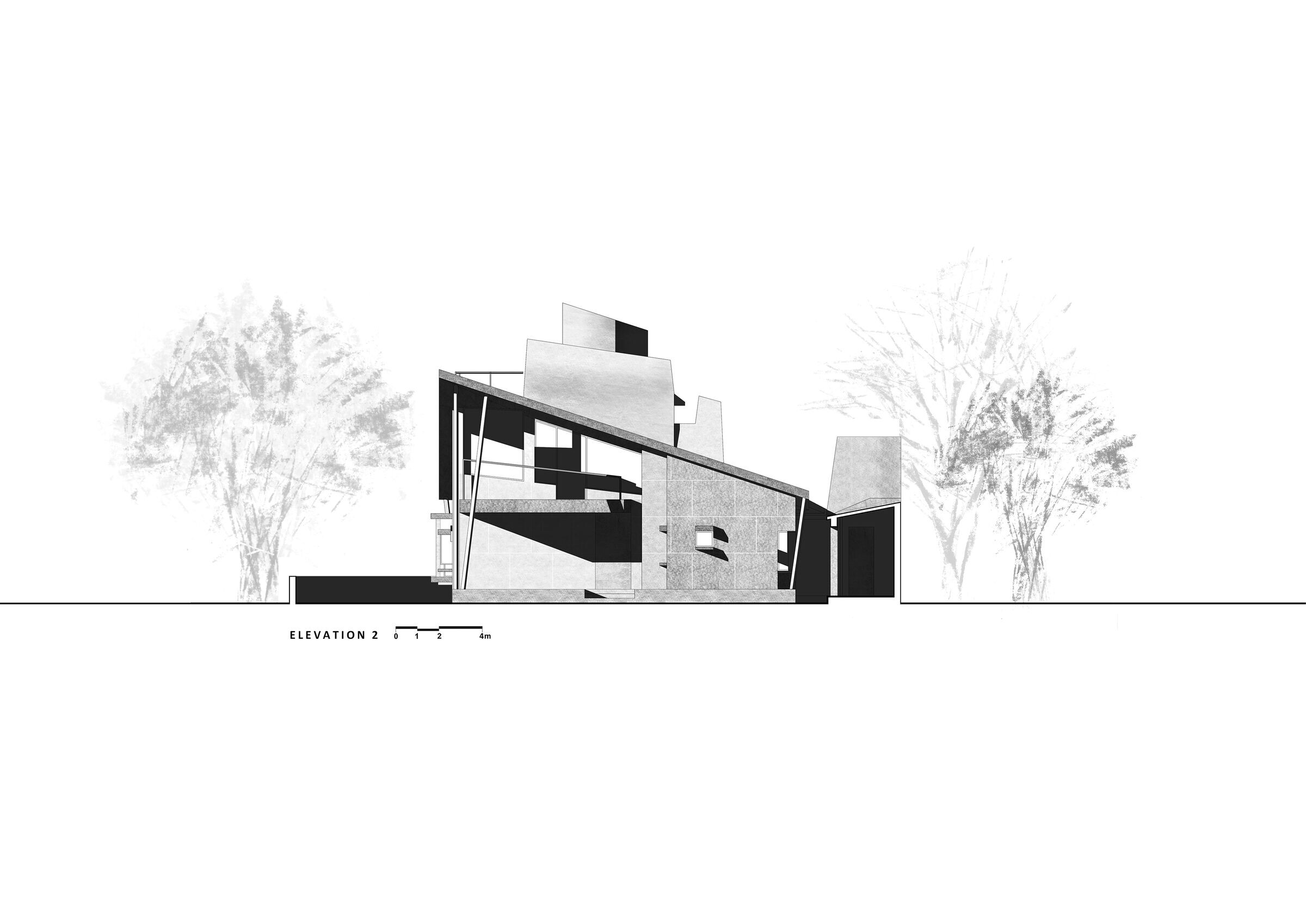Located beyond the western periphery of Ahmedabad city, the project sits in an area which geographically marks the beginning of the flat, arid landscape that culminates as the little Rann of Kutch. The chosen plot of land is approached obliquely by a vehicular road that reveals a row of Gulmohar trees along its eastern edge. This diagonal view- the first moment of encounter with the site- is capitalized on and developed into the main organizational axis for the house.
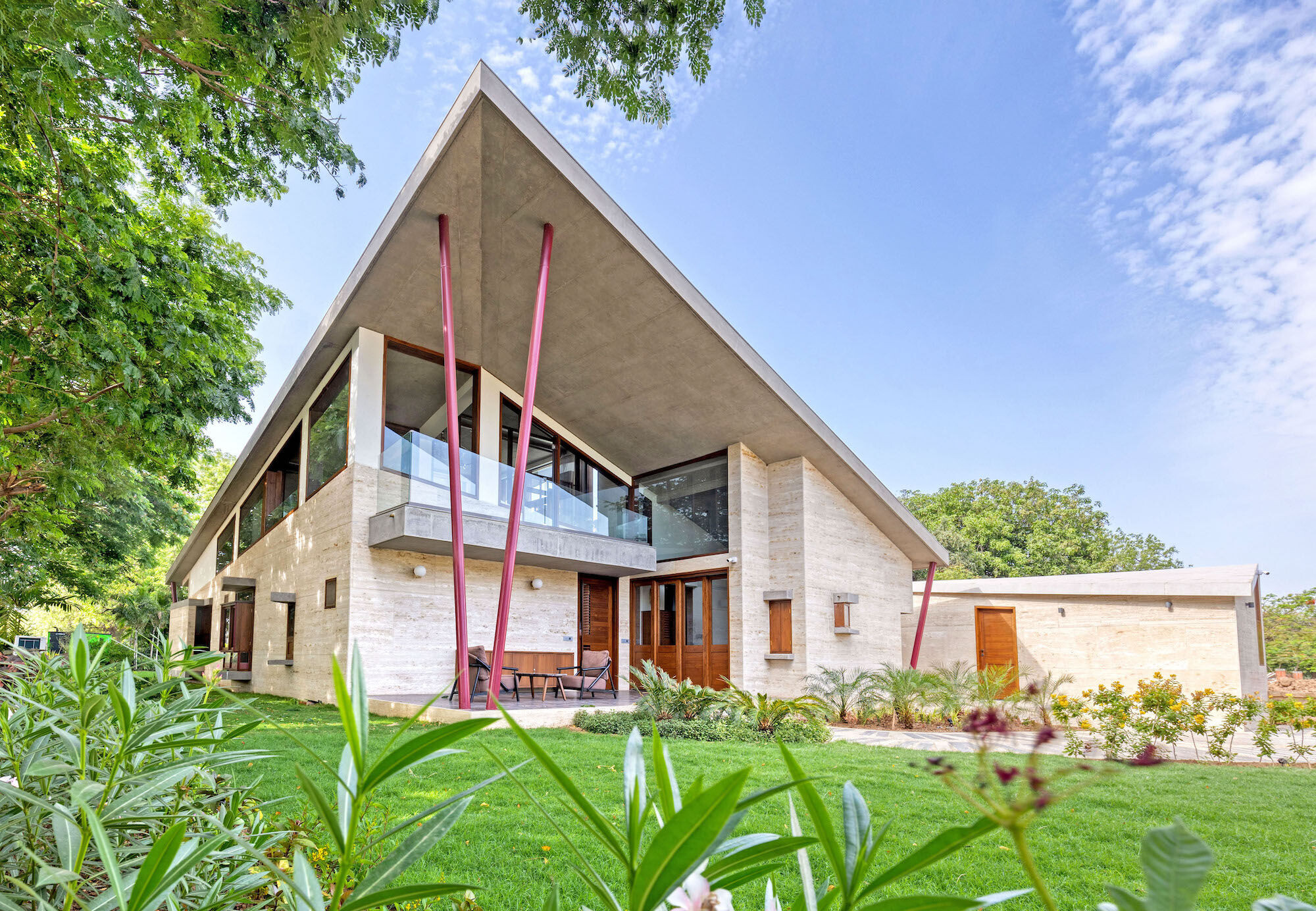
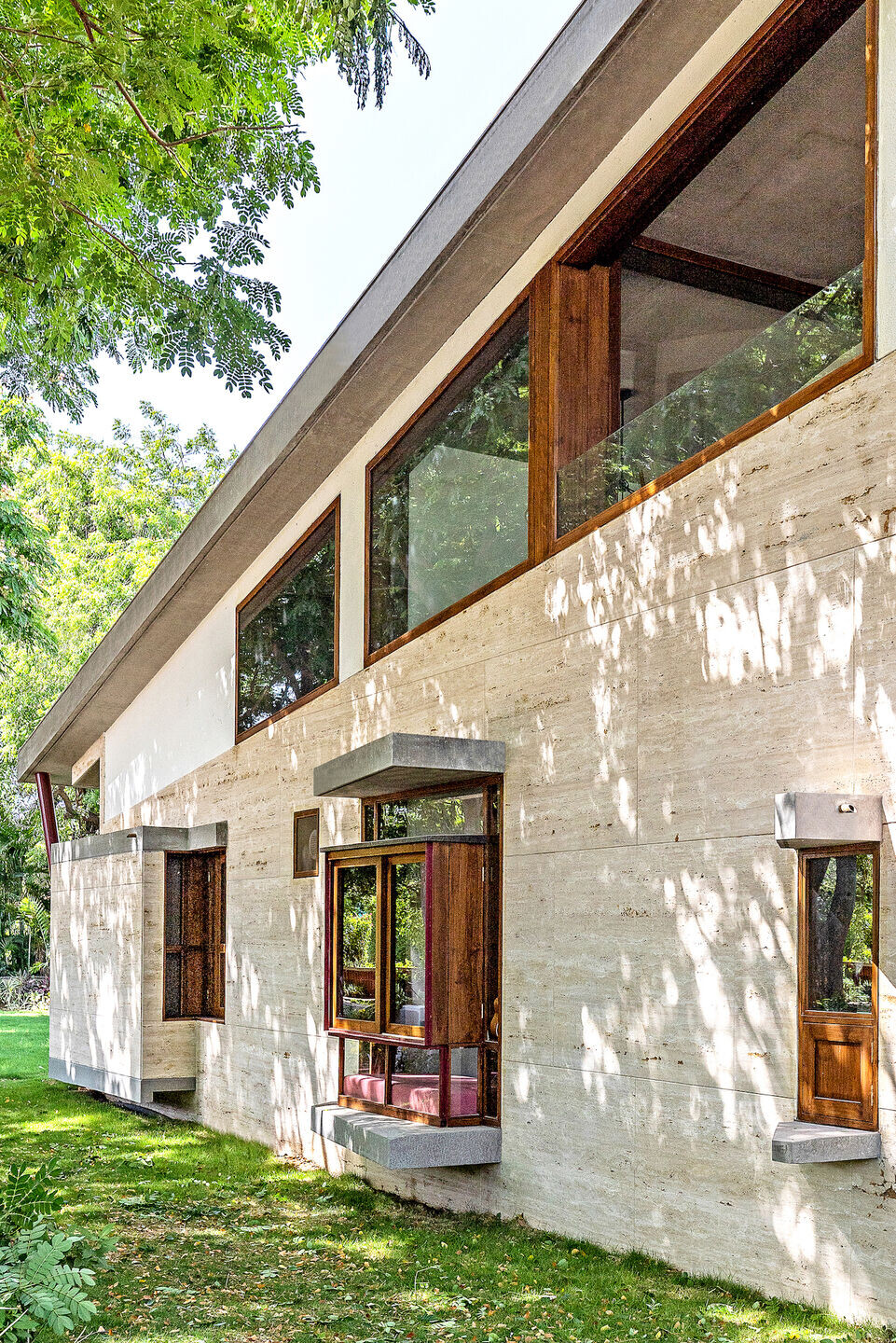
Siting:
Major building masses- i.e., the principal house, swimming pool, gazebo and caretaker’s residence are aligned along the western edge of the site. Of these, the ancillary spaces are thickened into an edge-like formation along the shared boundary with the neighbouring plot. This frees the smaller front garden to circumscribe about the house, go past the row of Gulmohar trees and extend into the larger rear garden- a move that unifies the exterior space into a continuous, unfolding gardened landscape which envelops the house.
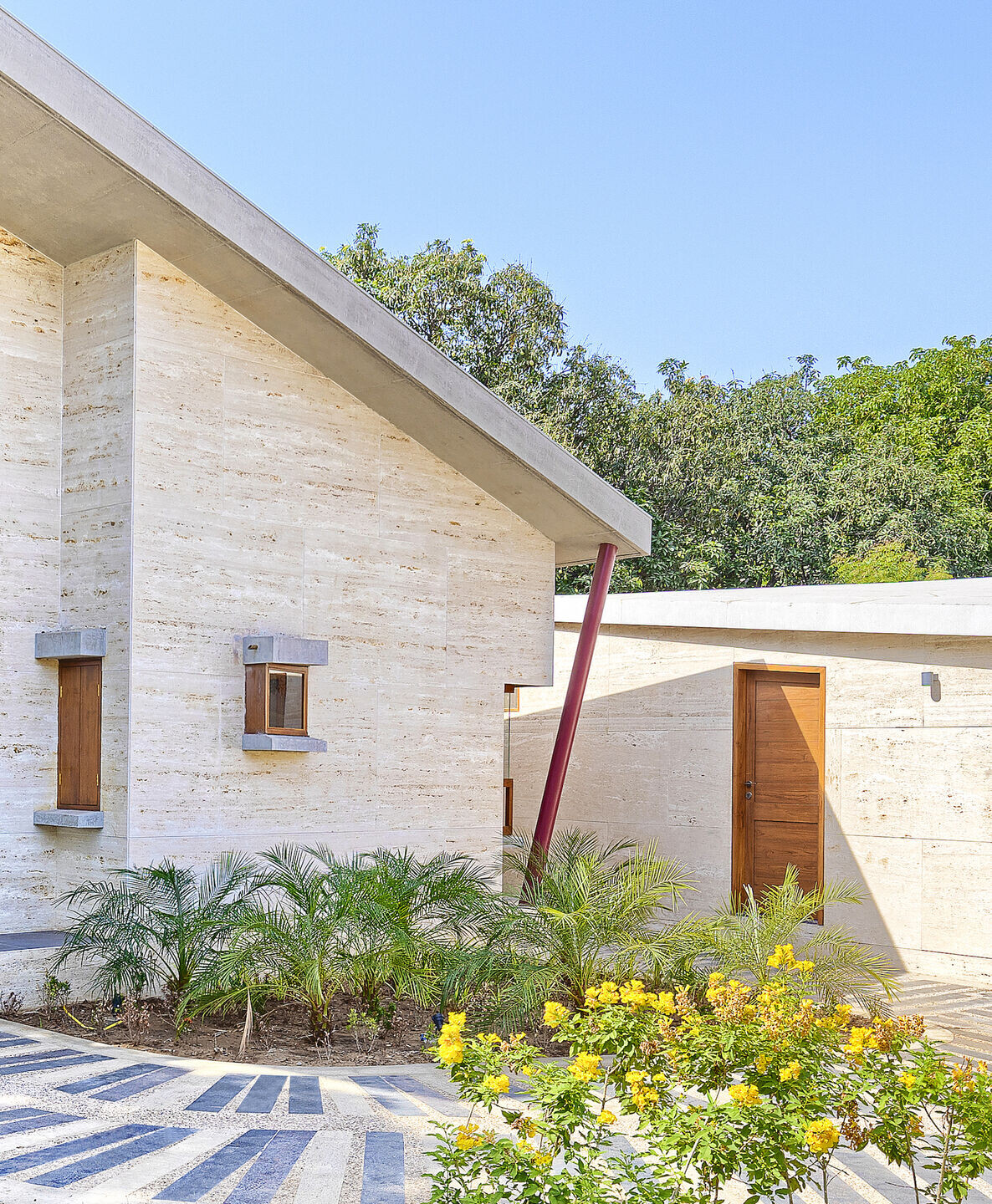
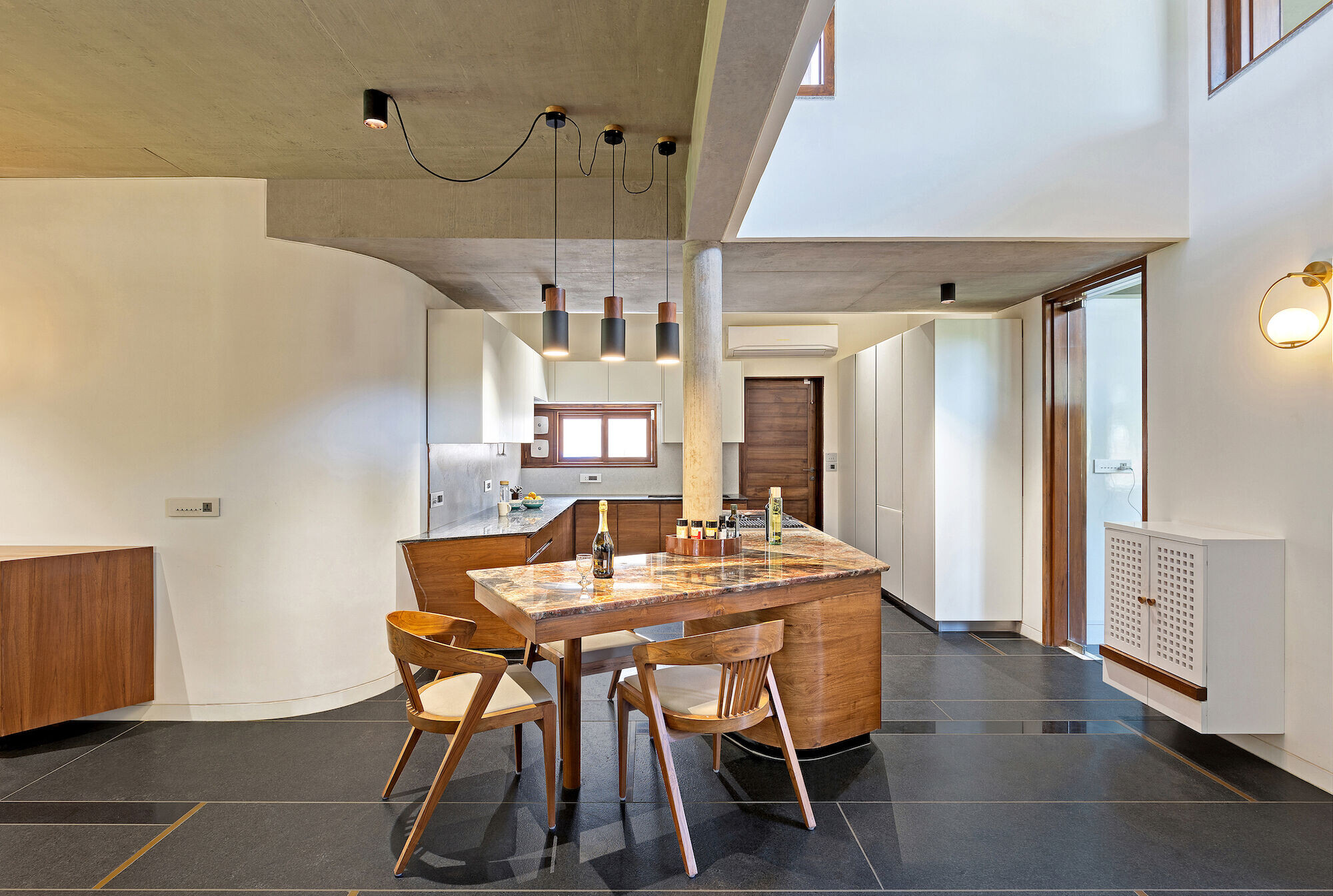
Organization & Movement:
Constituent parts of the house (living, cooking, and sleeping areas) are staggered along the north-south direction to create large verandas at corners of the plan. Through them, the living, kitchen, and dining spaces open out towards the front garden, while the bedrooms look out into the larger back garden and pool. By carving out semi-open spaces in the opposite and non-adjacent positions of the plan, the verandas invoke a sense of diagonal orientation for the house.
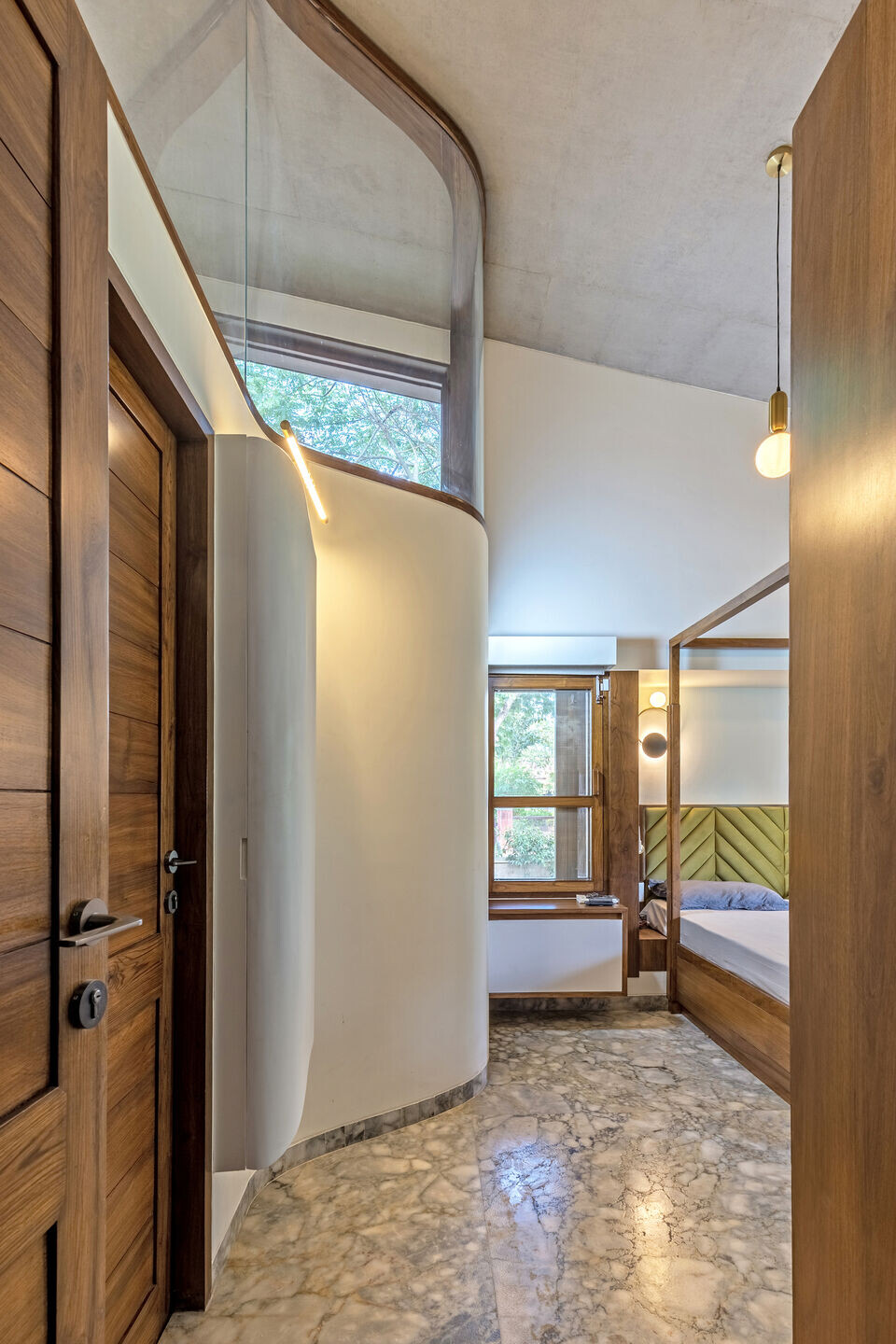
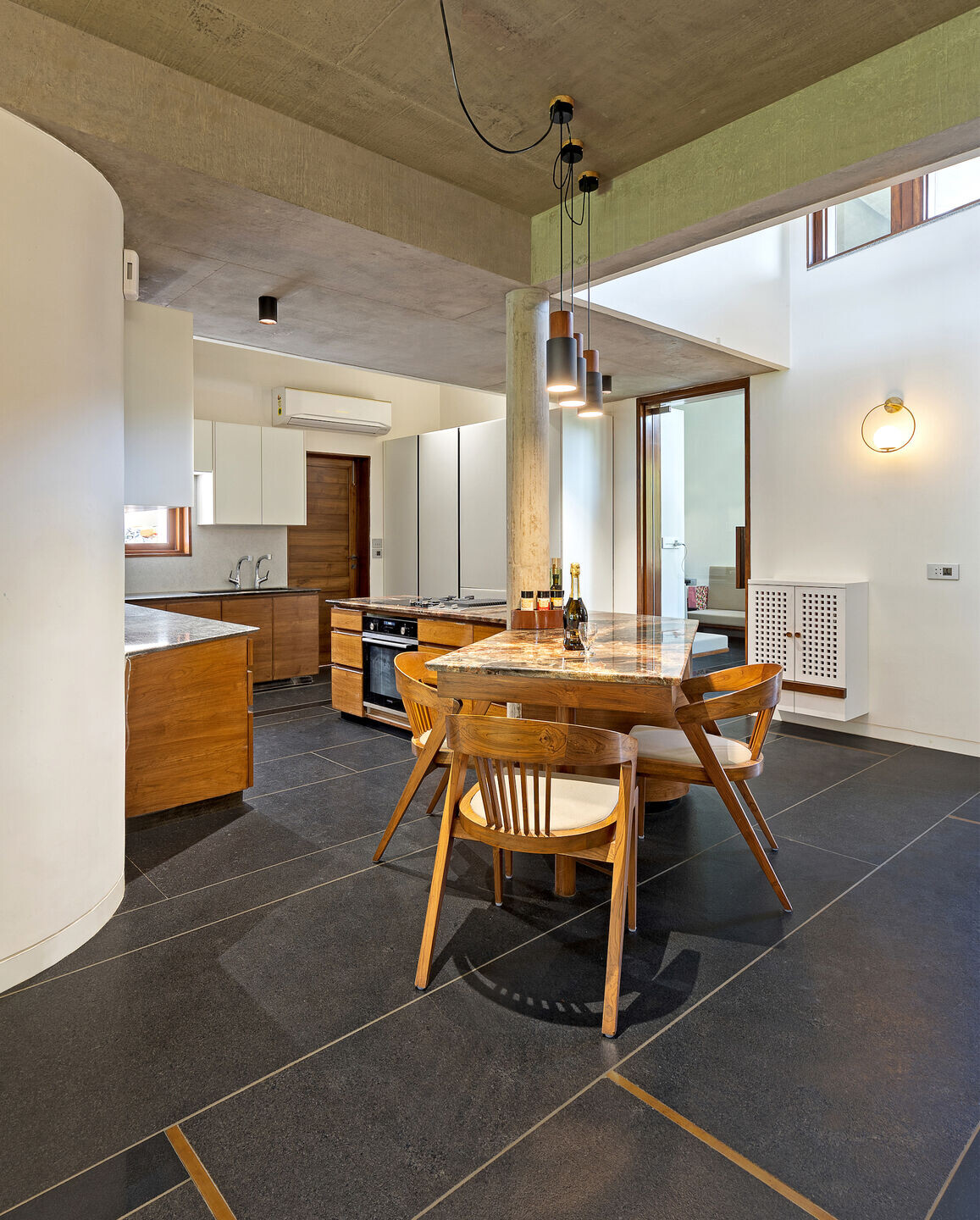
In Section, the RCC gable roof is inclined and rotated vis-à-vis the plan such that its ridge line follows the same diagonal axis connecting the two corner verandas below. Covering the entire scheme, the roof is interrupted only in the centre by a large terrace room above the ground floor. This volume cuts through the inclined roof to create a flat upper deck at the highest level of the project. Developed sculpturally to recall the formal conditions of a ship’s stern deck, this part of the house affords the best views of the surrounding natural landscape.
Intersecting volumes of the house create different levels which are connected by a path that begins with the dog-legged staircase at the ground level, cuts across the terrace room above, turns and uses the inclined RCC roof as a ramp that leads to the upper deck. From the darkened interior of the house at the ground level to its culmination and release into the skyscape, the overall schema unfolds sequentially through this rhythmic movement and offers a comprehensive experience of the project’s formal and spatial characteristics.

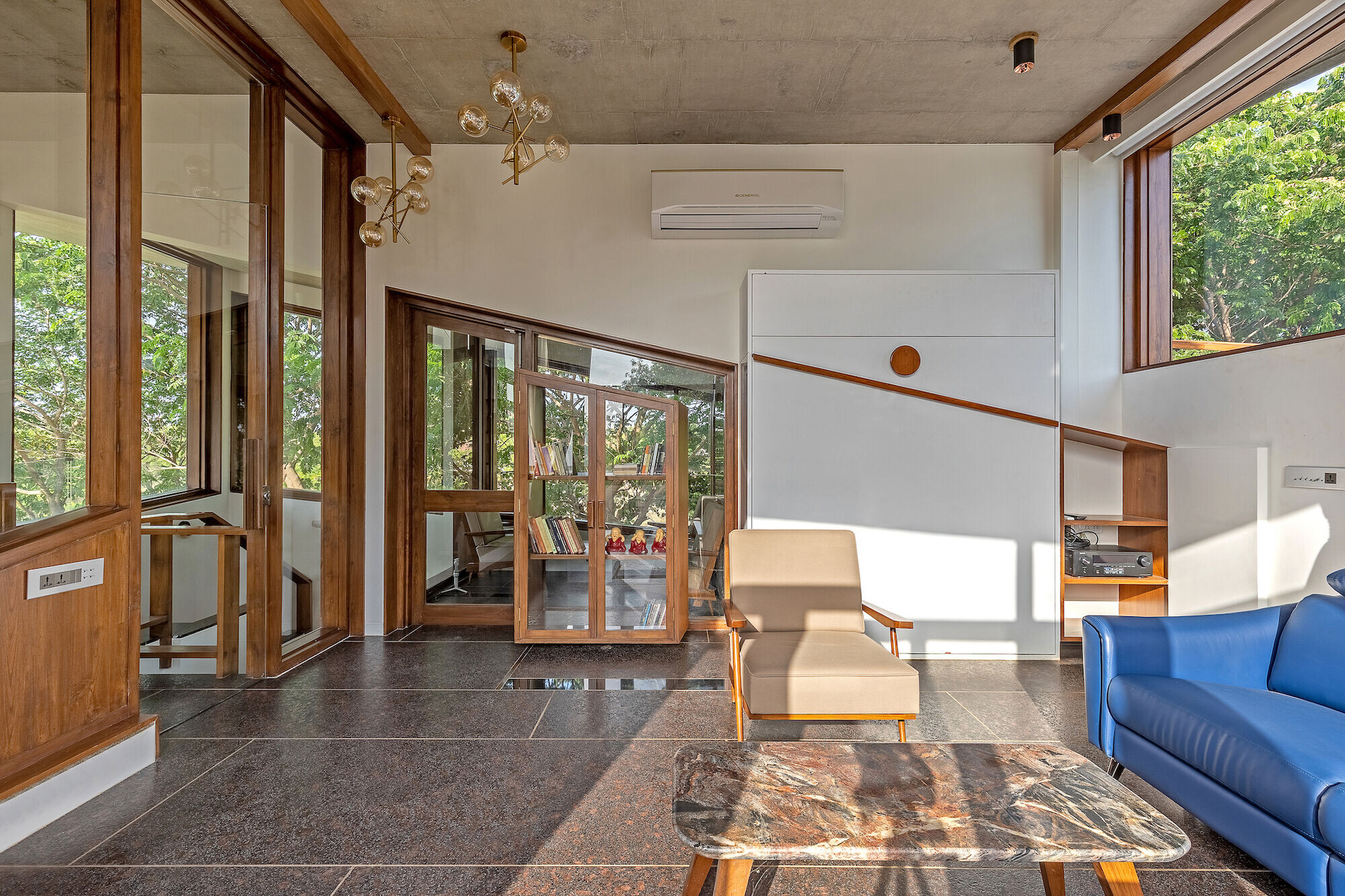
Structure & Materials:
The project uses a composite structural system consisting of load-bearing brick walls and RCC columns. Closer to the ground level, columns are tied by the walls while above they are freed to meet the roof independently. The lower part of the house is clad in Travertine stone from outside and articulated into a thick base upon which the inclined RCC roof hovers.
The roof flares up above the north-east veranda from where it lowers and relaxes towards the opposite corner. Its projecting edges are additionally supported with thinner, circular M.S. columns which are skewed to receive the thrust from the projecting corners. These steel columns simulate the corner members of a tent and give fluidity to the roof’s expression. As one traverses across the ground floor, the monumentality of the entry is scaled down into a more intimate volume at the back veranda which opens into the informal gazebo and pool area.
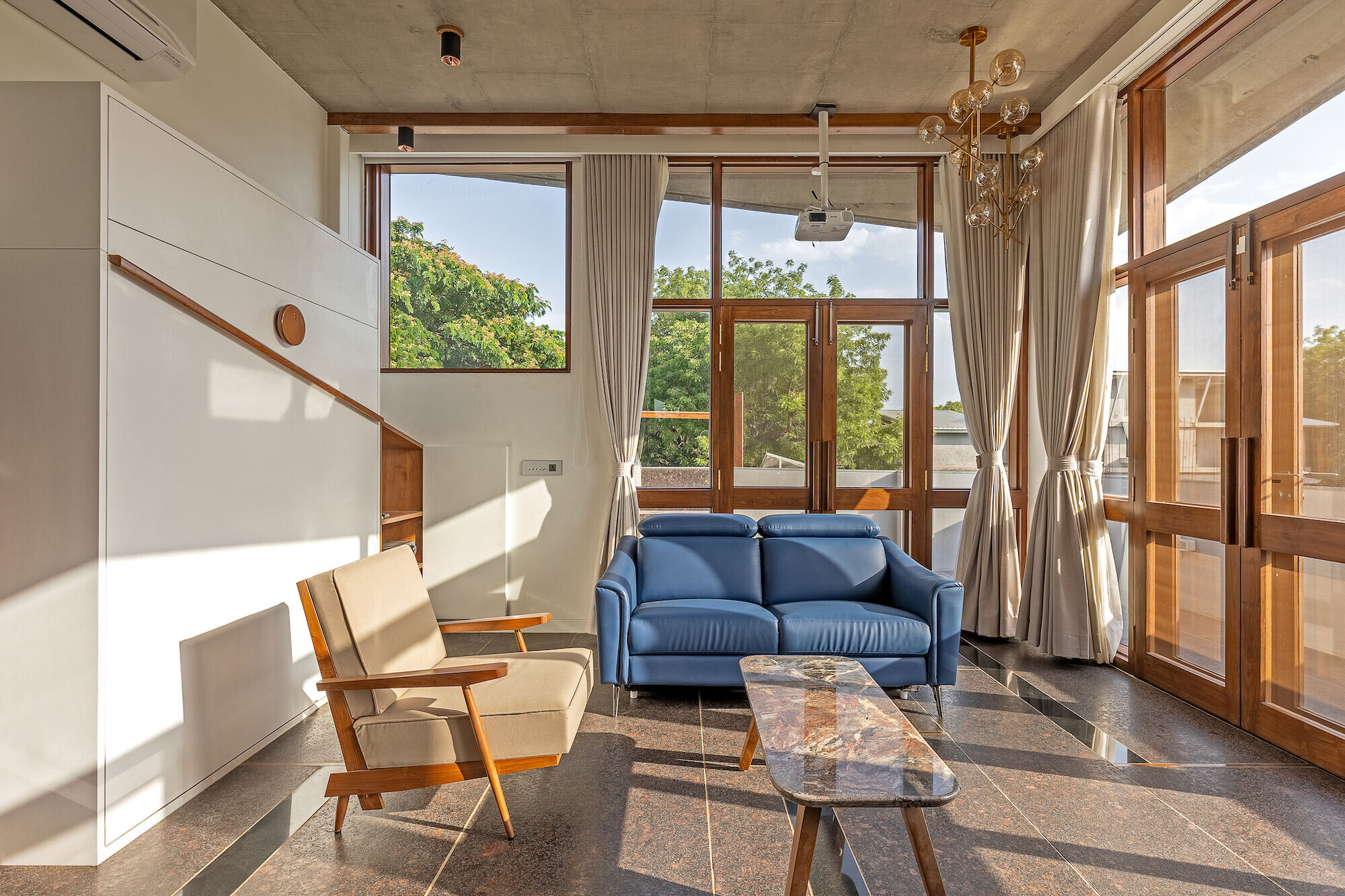
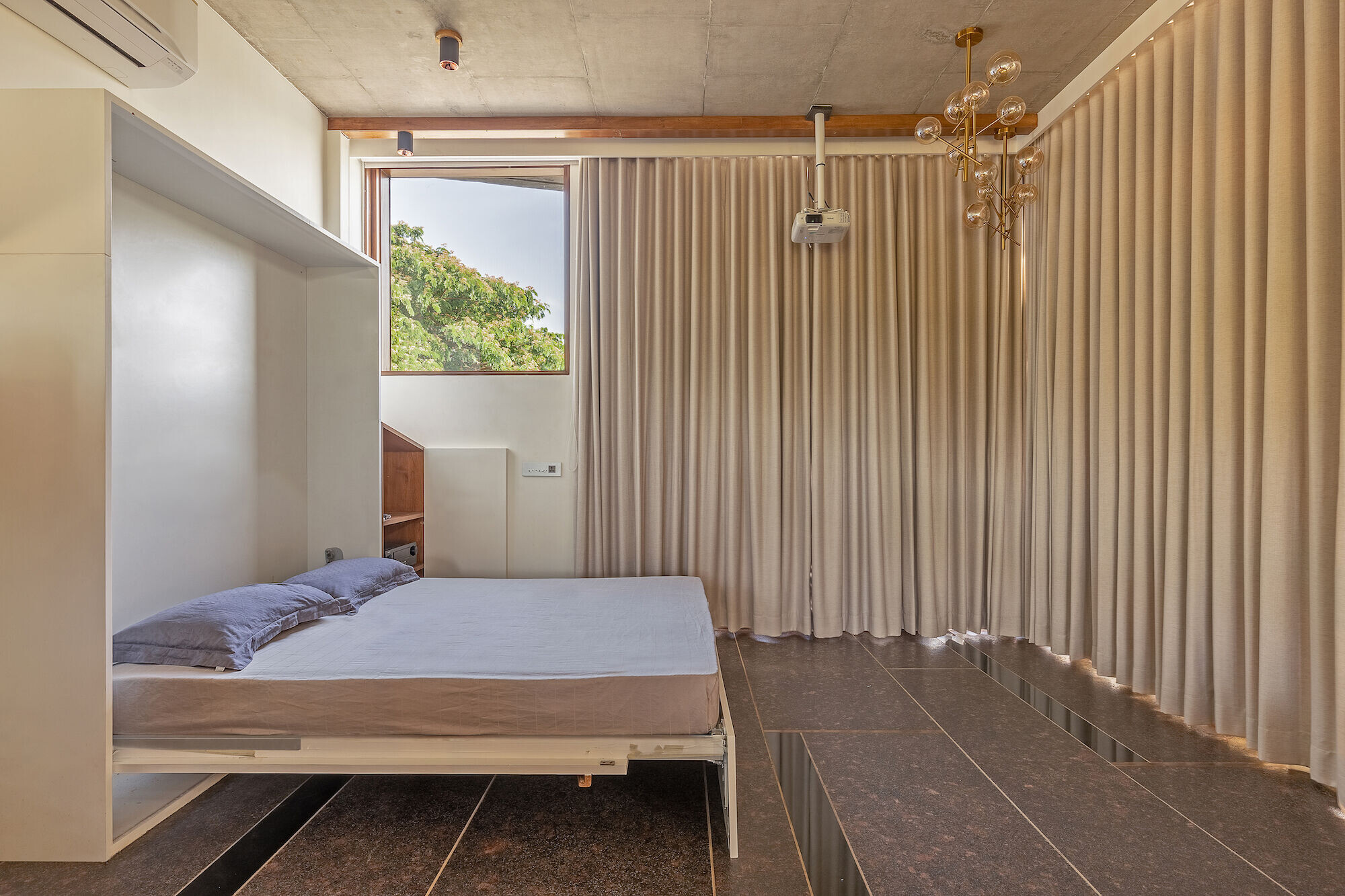
Overall, the possibilities of a composite structure are explored to create a high contrast between the environmental conditions at the ground level vis-à-vis the terrace room above. Below, walls control the harsh sunlight through smaller windows and heighten the sense of interiority. This lower part of the house is best enjoyed in the late mornings and afternoons. Above, walls disappear to let the RCC frame and glass make for a more extroverted space that opens itself up to the large trees outside and is best used for soirees and late-night gatherings.
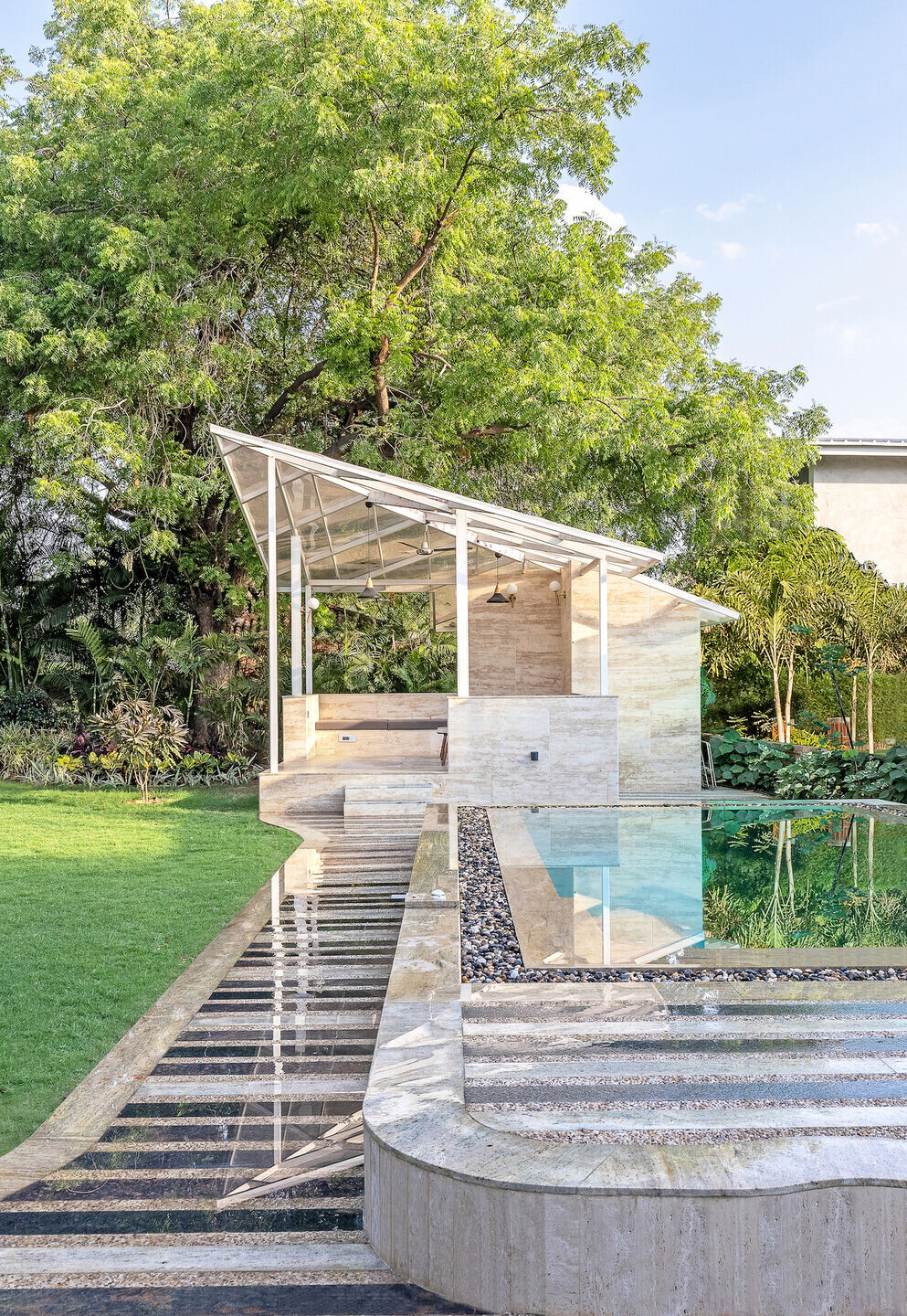
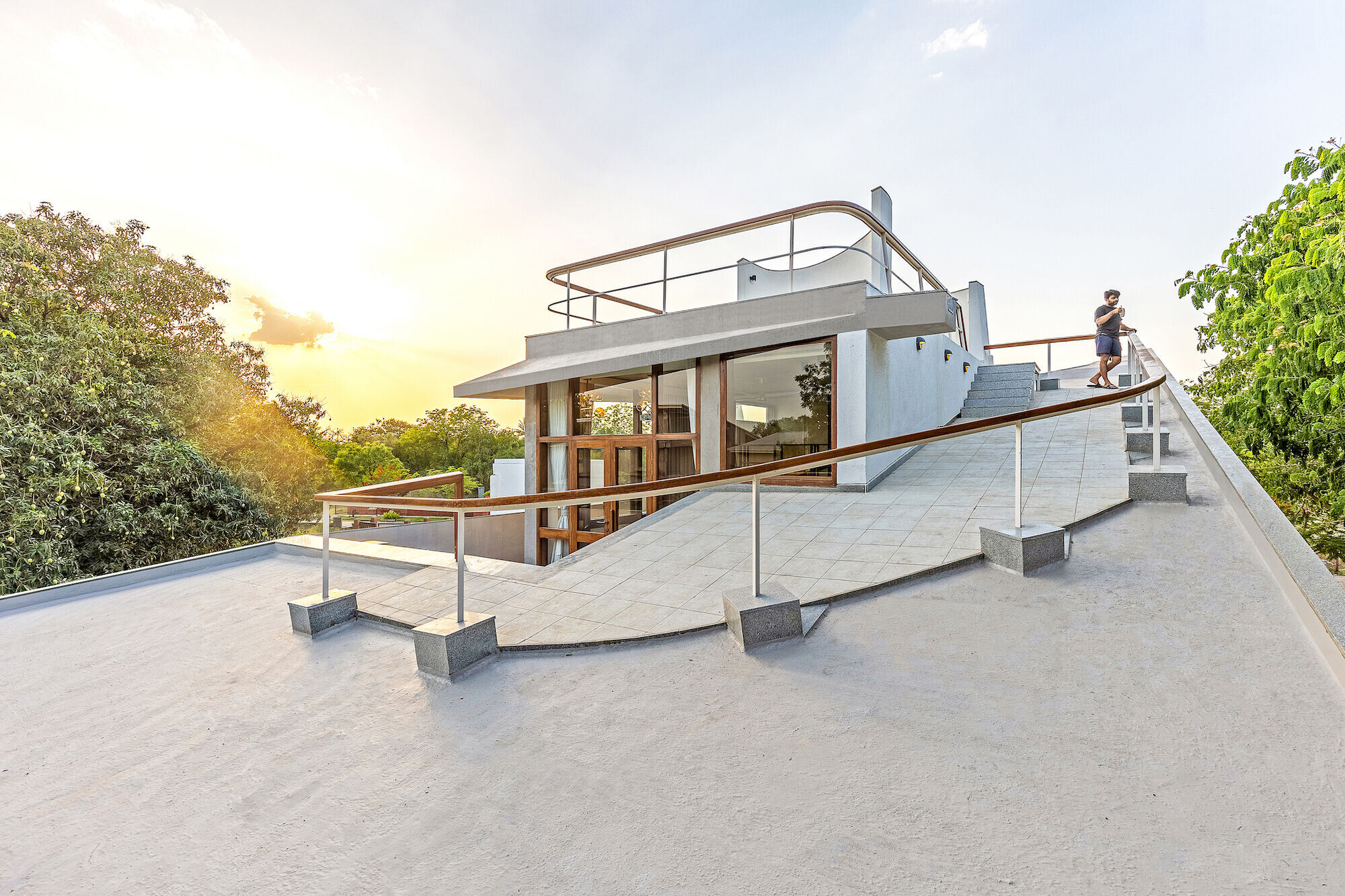
Team:
Architects: STUDIO 4000
Lead Architects: Smit Vyas, Khushboo Vyas
Photographer: Rahul Zota
