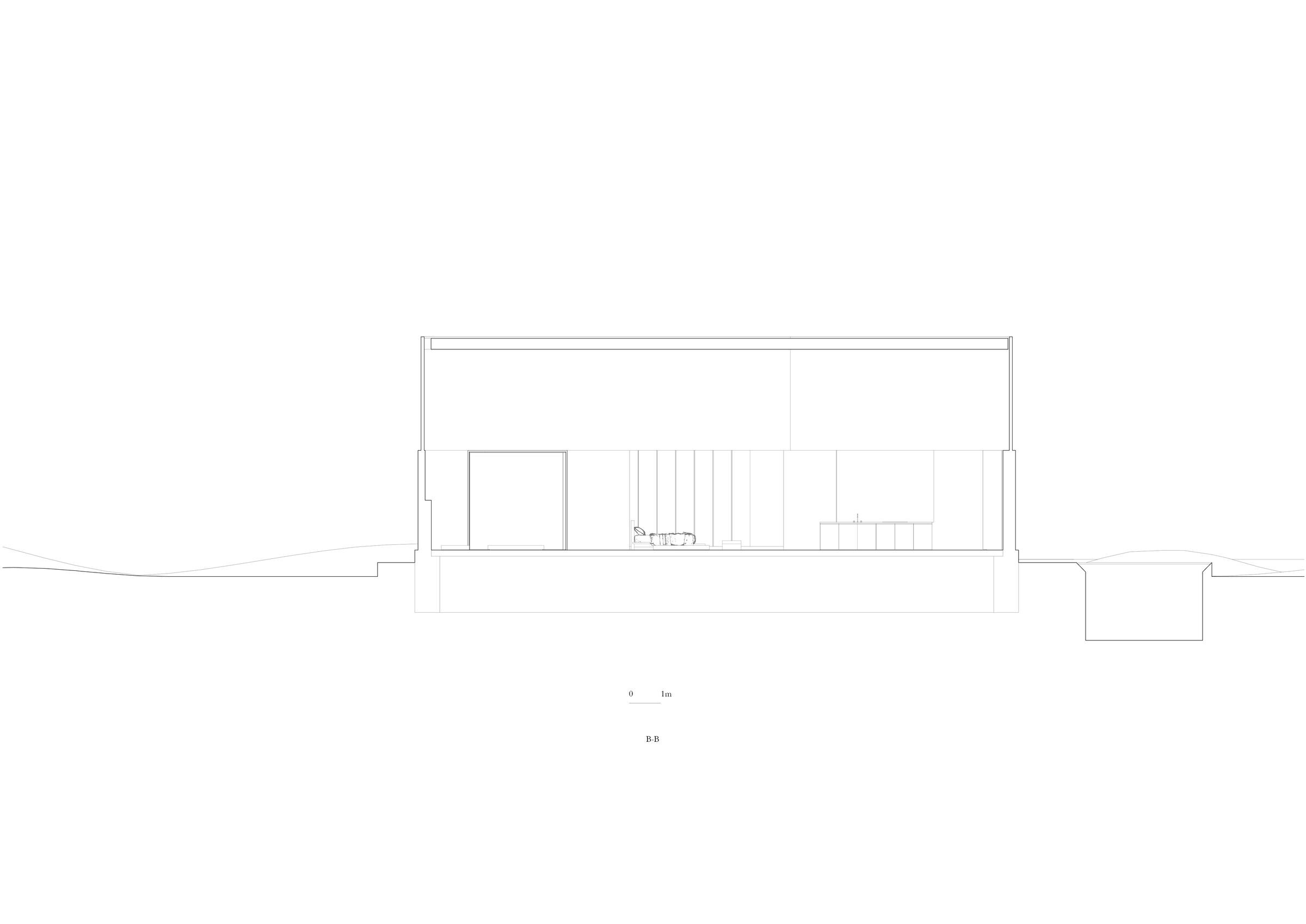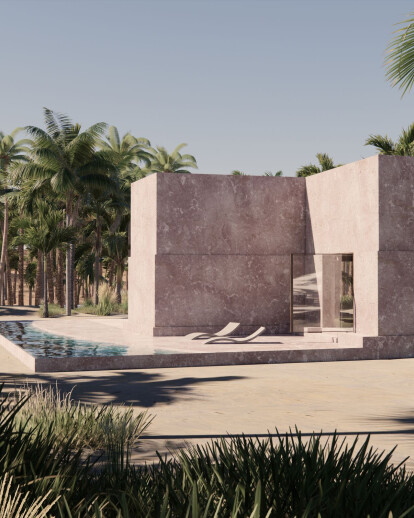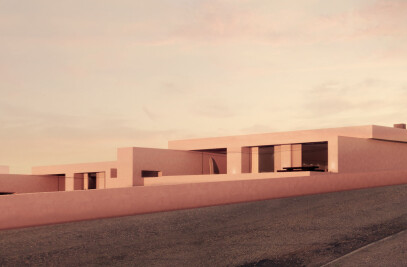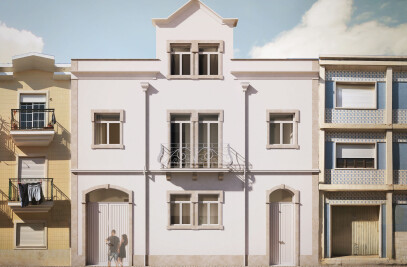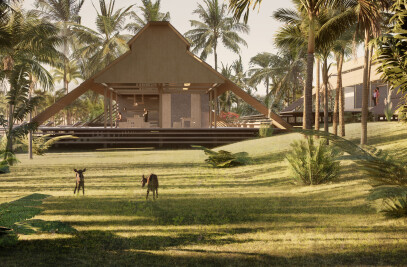Luxor is a modern city built on the foundations of Thebes, the ancient Egyptian capital of the New Kingdom. The whole city was built on the east bank of the Nile, where the pharaohs decided at some point to build a gigantic temple complex dedicated to Amun.

The site was always under the construction eyes of the pharaohs, since the pharaohs use to build their homes in brick, (stone was dedicated to temples and tombs), thus not much has been left of ancient royal palaces.

The House in Luxor sits on an island, isolated from the noise of the city and aim to reverse the housing construction tradition; a house built with gigantic blocks of stone secured in place by gravity alone.

For this reason, the House has two levels: the ground level where the first blocks sit directly on the foundations and the top level where the stones have a reduced thickness (to avoid overload of foundations).

Since the stone elements need a stable form to work together, the House has a cross-like shape and is absent of any internal wall. The idea is to create a house that stands the test of time, where people could still find its stone walls centuries into the future.

The colour of the stone is pink-red, which works to complement the existing colour palette of the landscape: blue sky, green vegetation, yellow sandy ground and, therefore, a red house.


The open character of the space together with the 3,2x3,2m openings gives a level of flexibility to the house such that it can be used in infinite ways. For this reason, there is not a specific function of the spaces - only in the kitchen can be found a fixed island - allowing the house to change with the people that are inhabiting it.
Skylights are located at the corner of the spaces to help natural ventilation whilst the four doors also work as windows, limiting the heat on the inside and therefore the need for artificial ventilation. The house would be experienced with no electricity, therefore artificial lights come from candles, and instead of having an electric oven, the kitchen has a grill. A swimming pool on the south side is a relaxing extension of the great Nile, populated by crocodiles.
A house that wants to be a temple.

