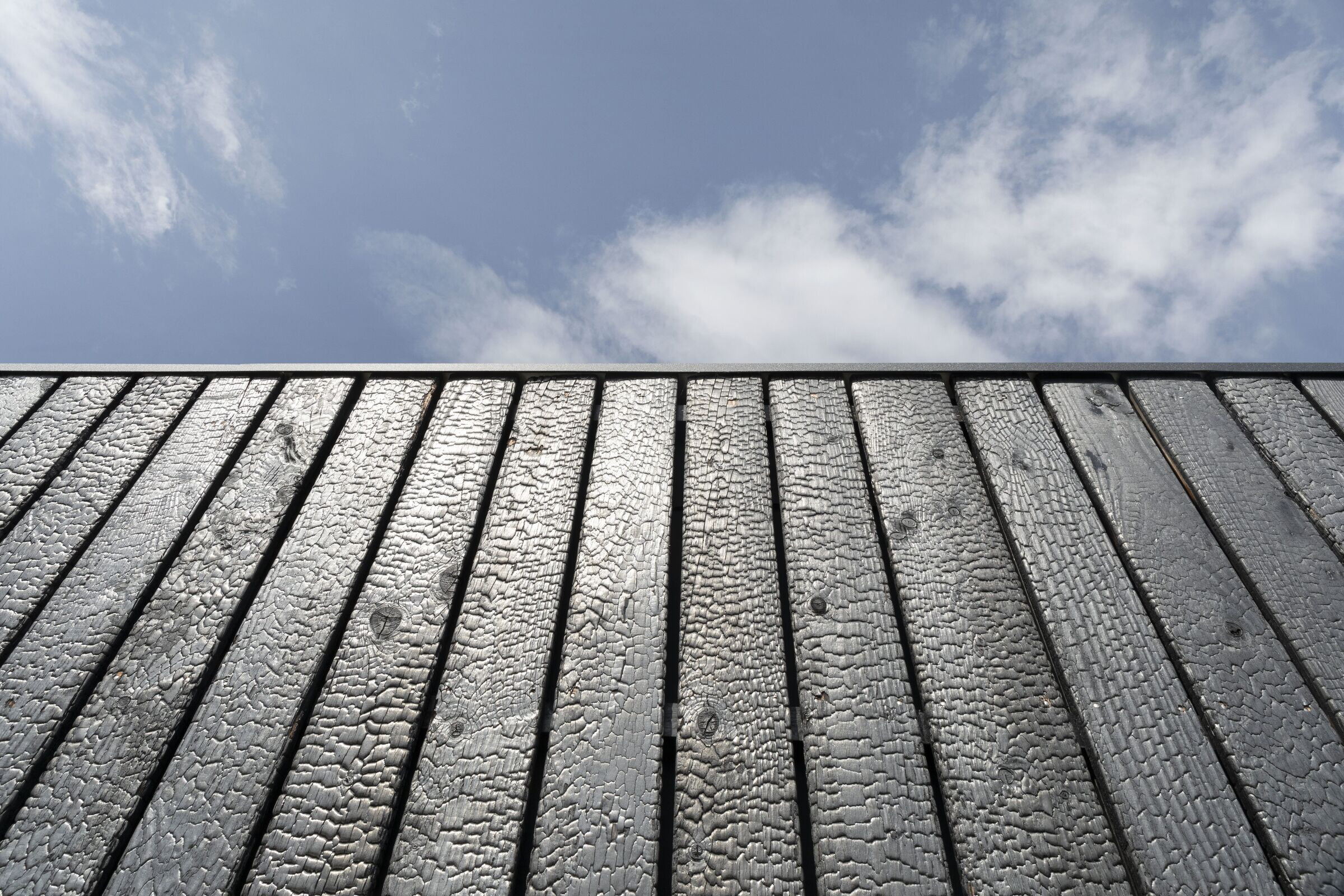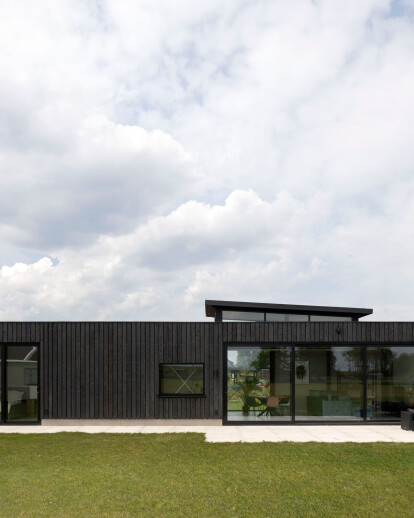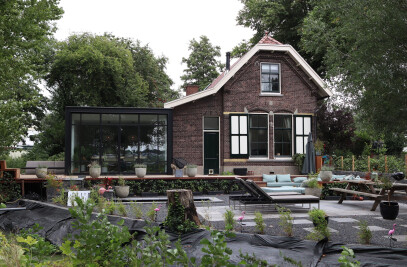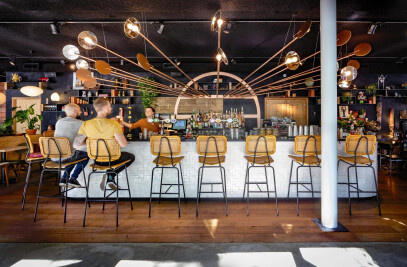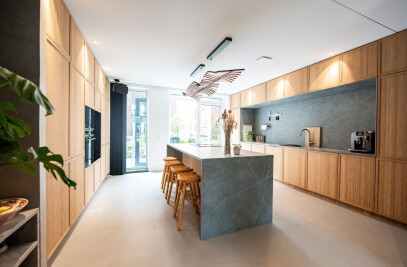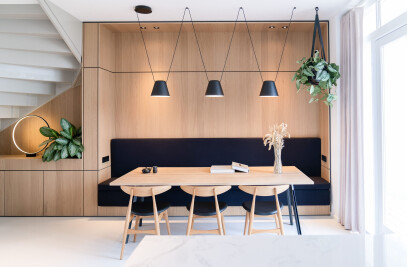IX Architects has designed this residence with a focus on spatial efficiency, perfectly suited to a lifestyle centered around outdoor living. The glimpses of the surrounding landscape, diverse natural light, and use of distinctive materials characterize the space.
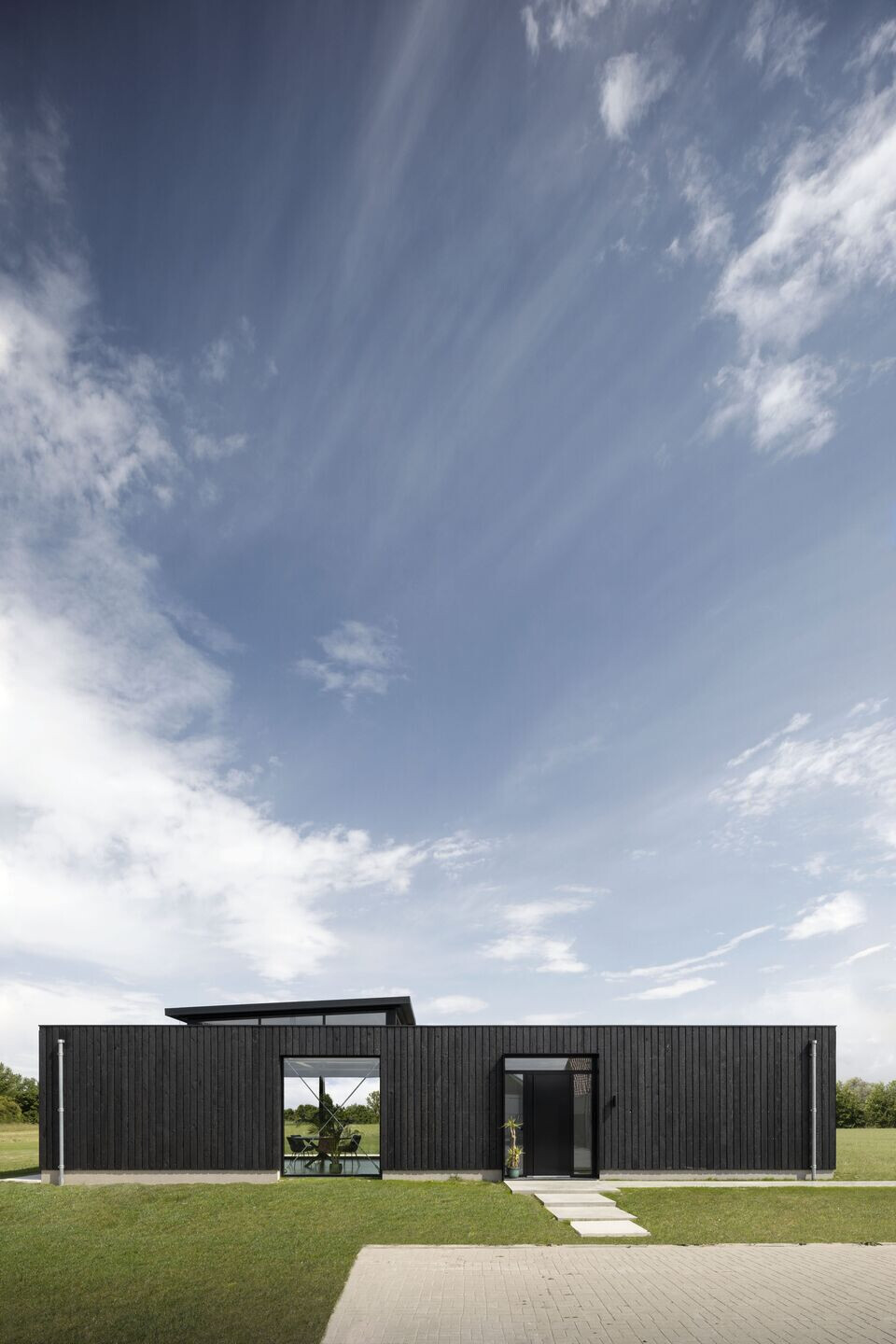
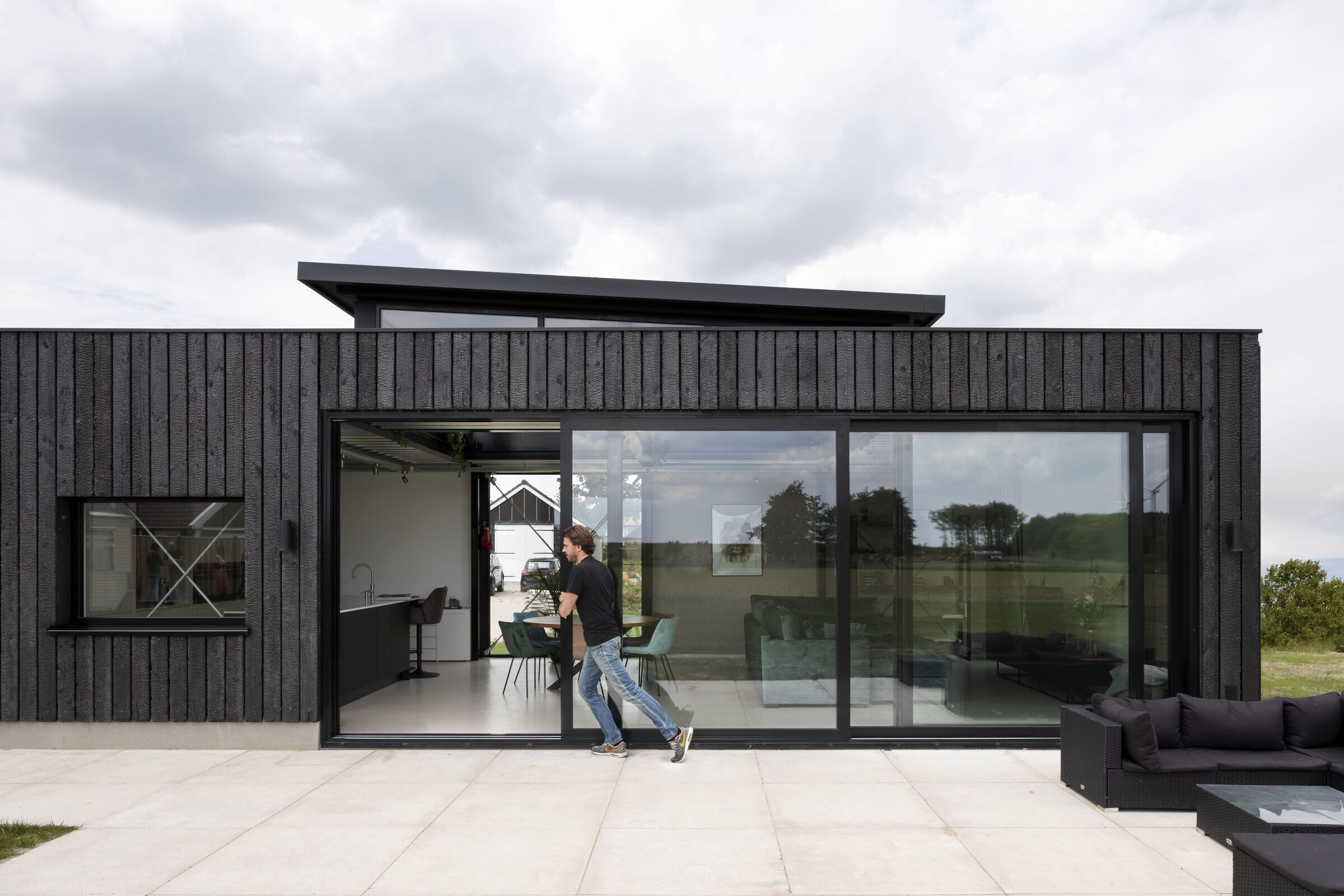
In an era where bigger is often considered better, we deliberately opted for an efficient design for this single-story dwelling. The seamless flow between the open kitchen and living area creates one large space that extends outward, allowing residents to enjoy both sunrise and sunset. The sloping roof integrates the stunning Dutch skies almost as if they were part of the interior. The large windows and sliding doors offer a changing view throughout the year, akin to a new painting in each season.
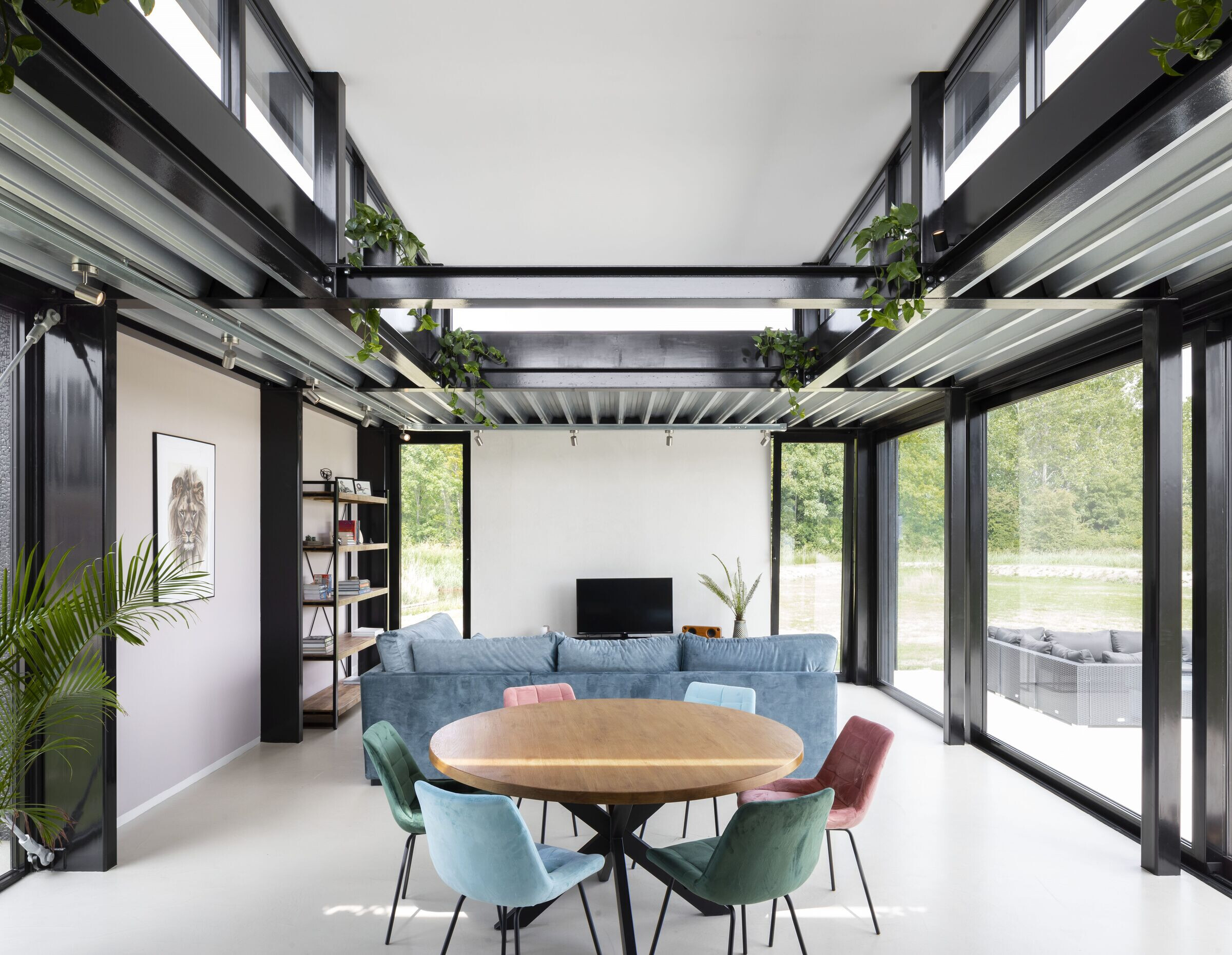
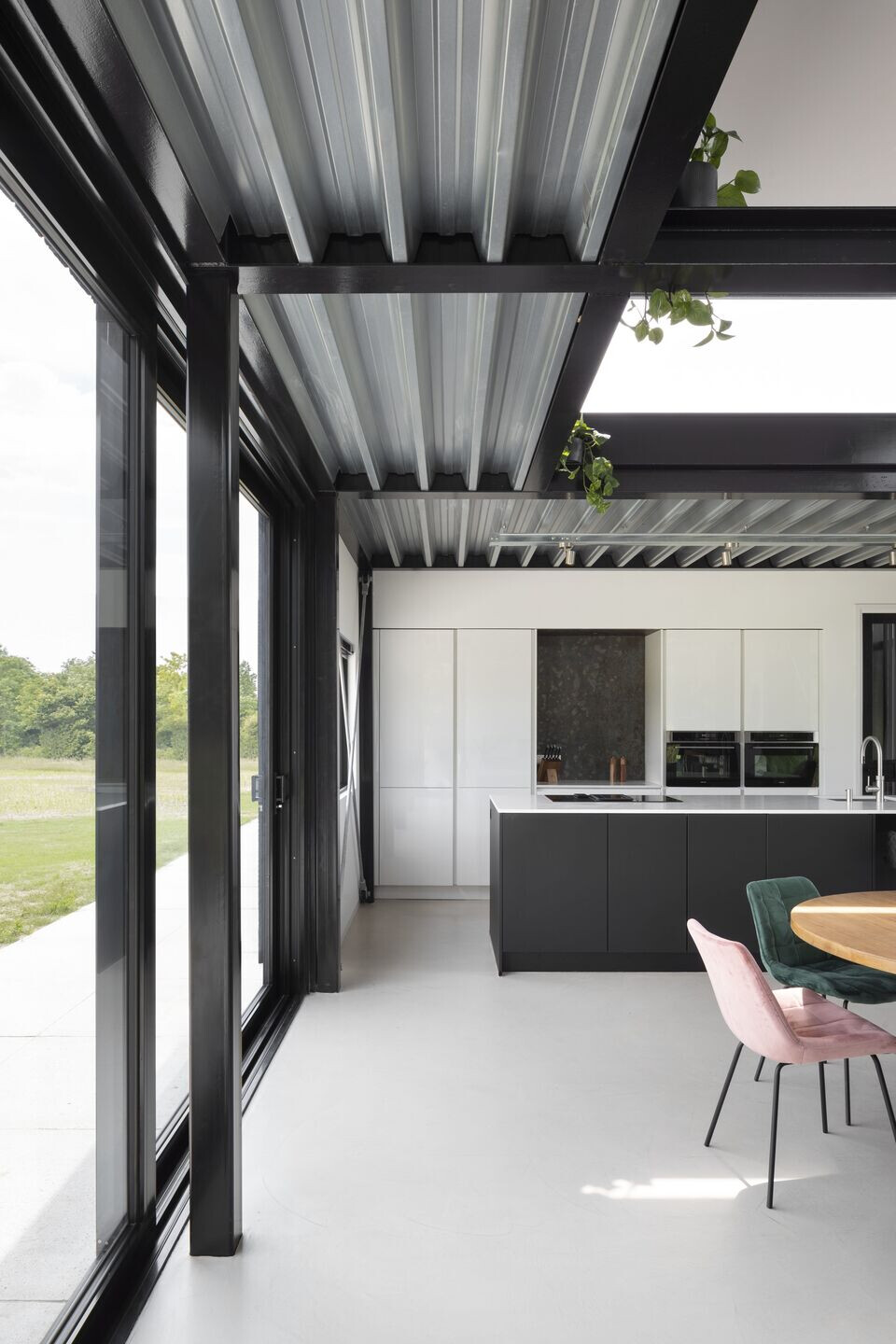
Striking elements such as the steel skeleton, corrugated sheets, and cable duct contribute to the industrial aesthetic of the residence. Despite its understated yet notable black color, which certainly doesn't go unnoticed in the natural surroundings, the dwelling still blends beautifully with its environment. The charred douglas planks, also known as Burned Wood, create a unique effect with variations in the charred layer's pattern on each plank. The play of light gives the wood a beautiful oily sheen, enhancing the home's distinctive appeal.
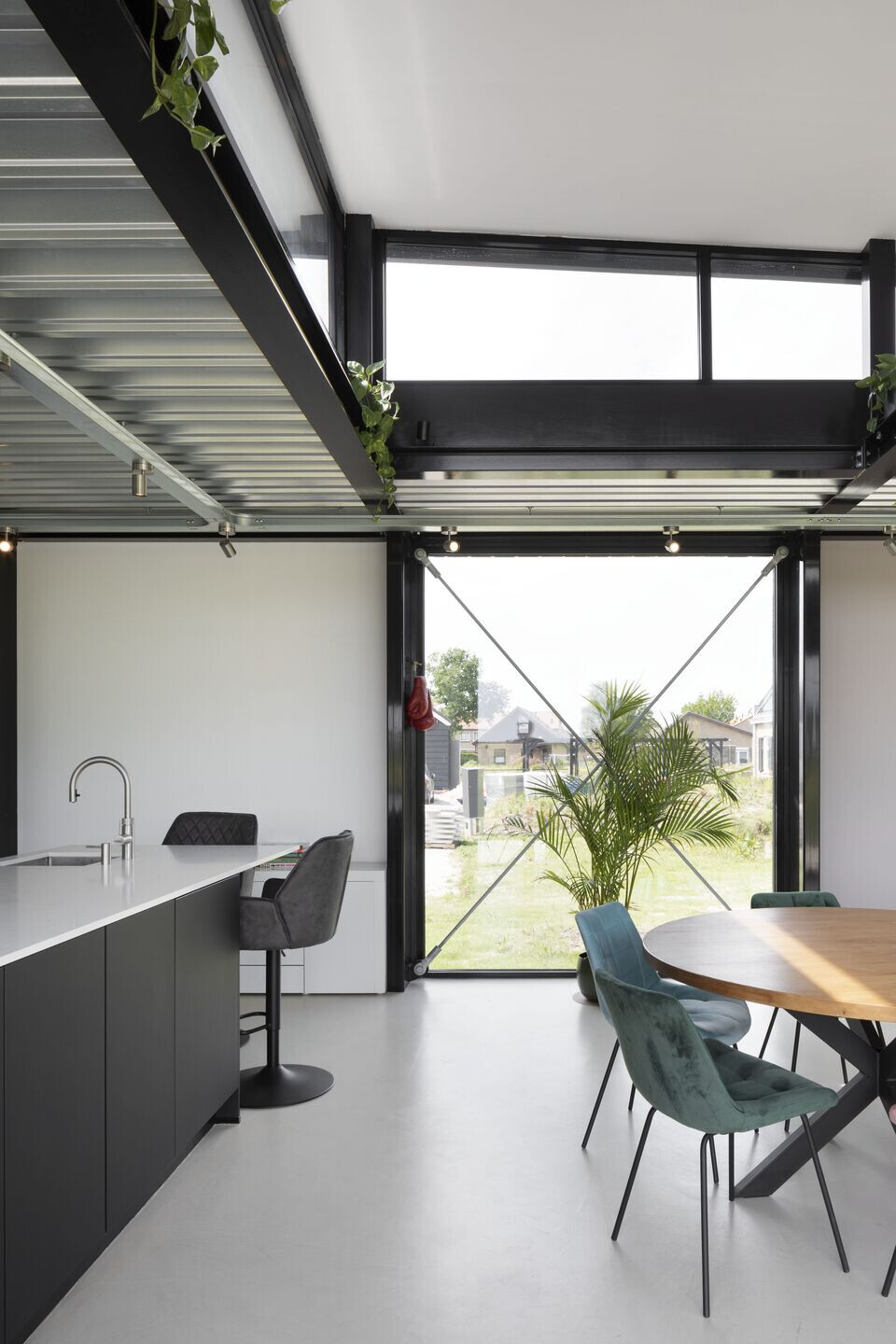
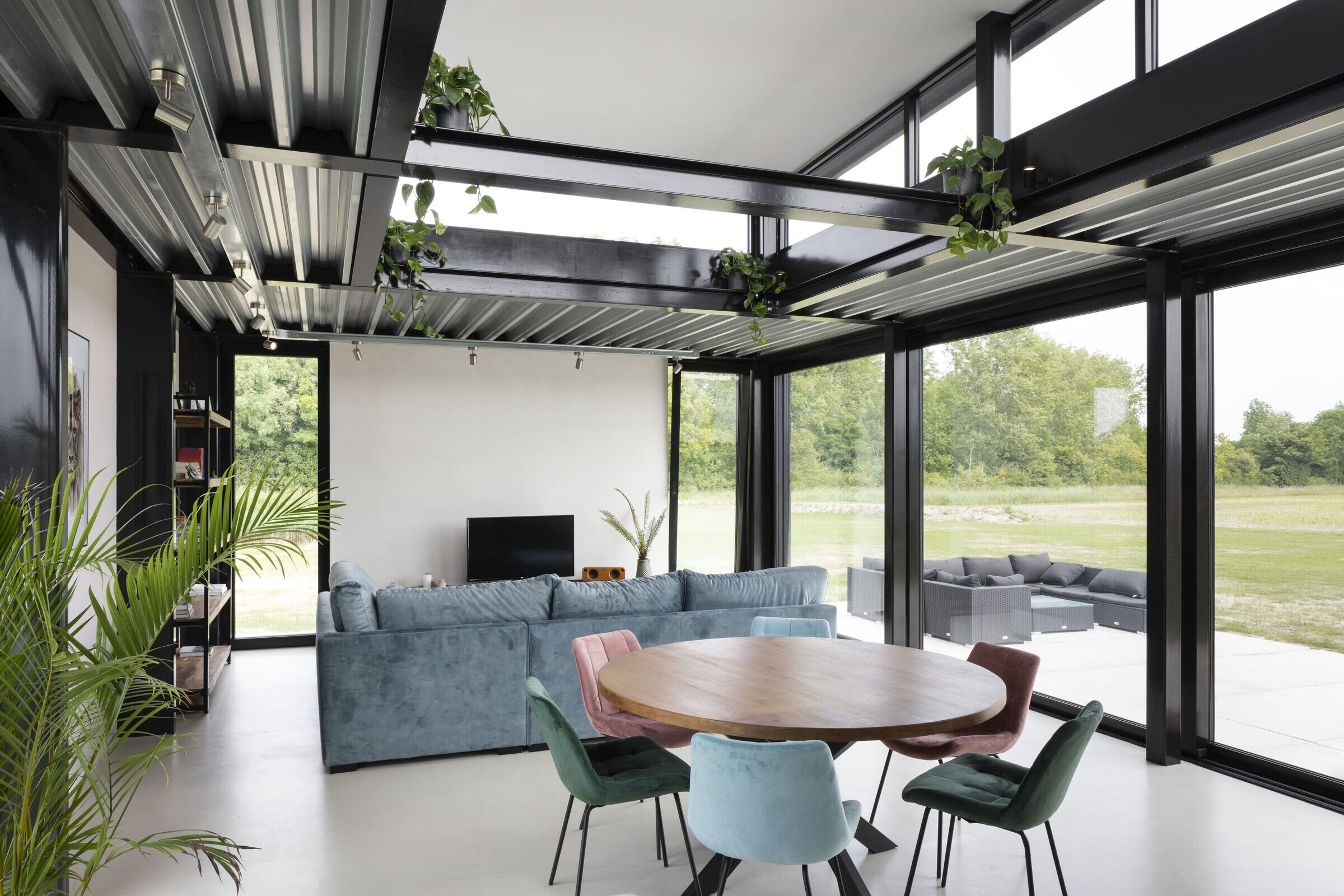
Team:
Architects: IX Architects
Photography: The Art of Living, Studio Bourgeat
