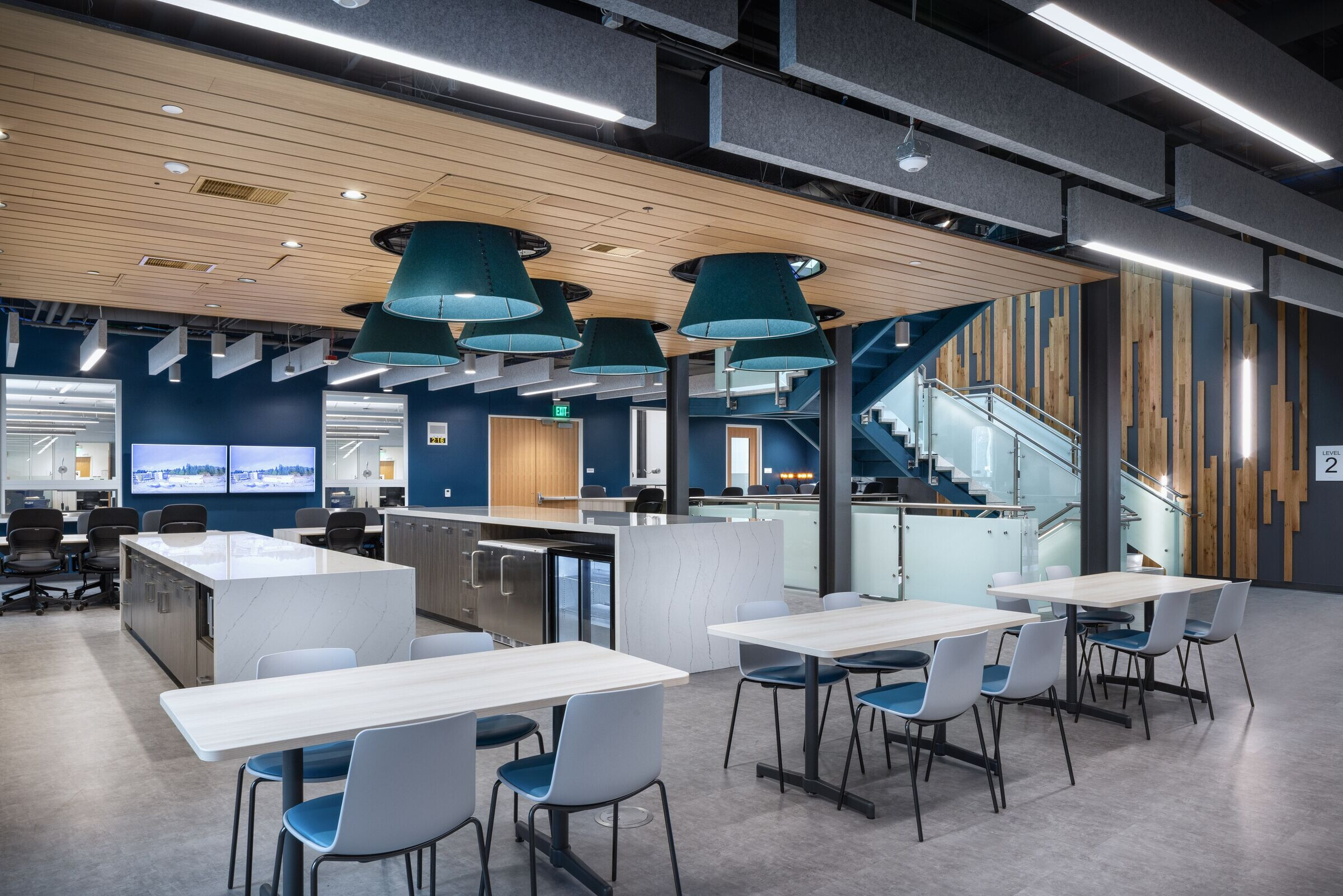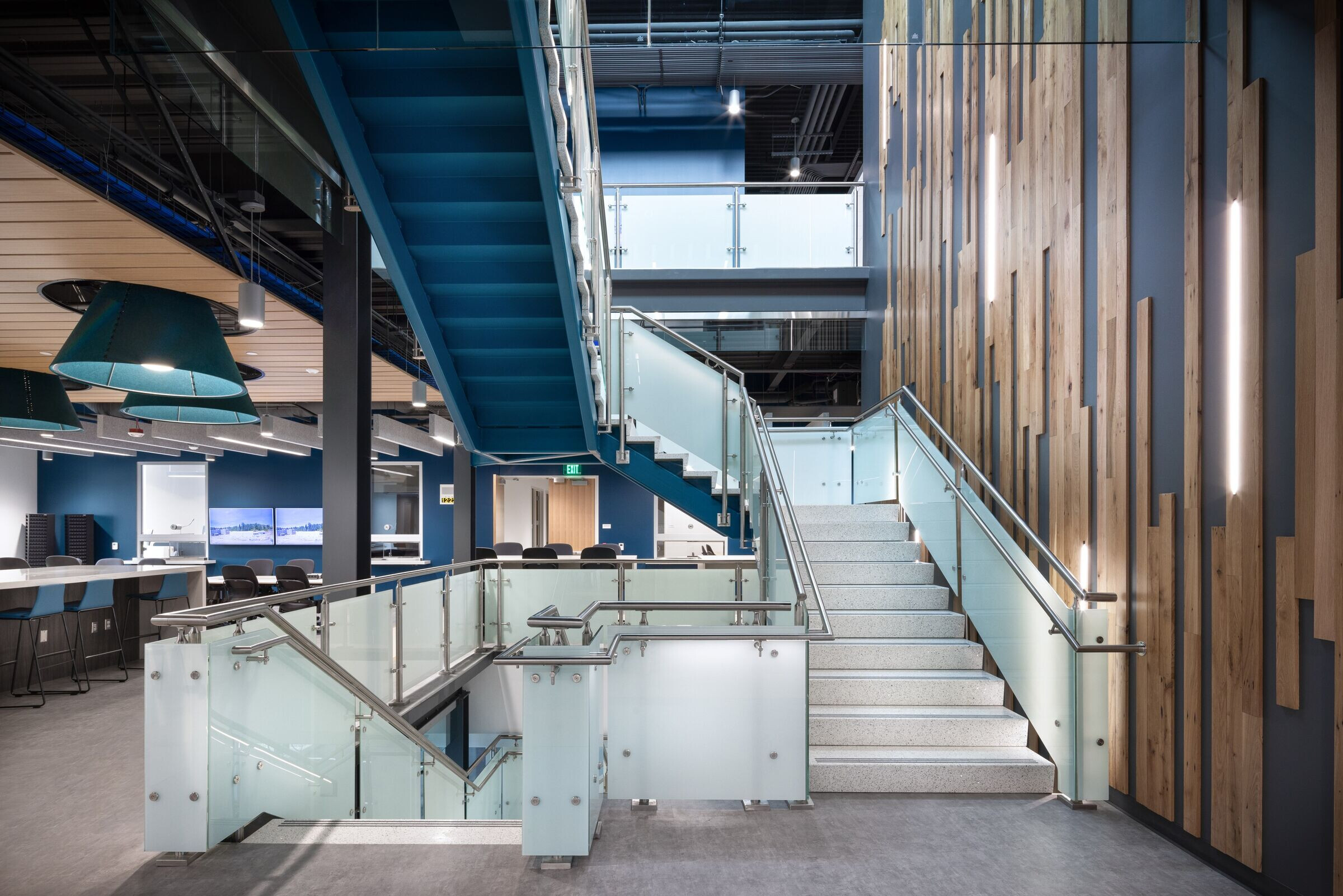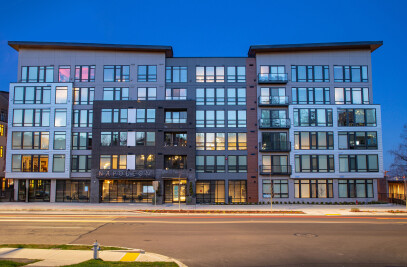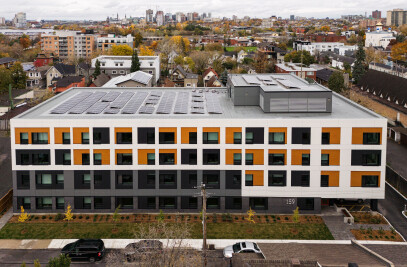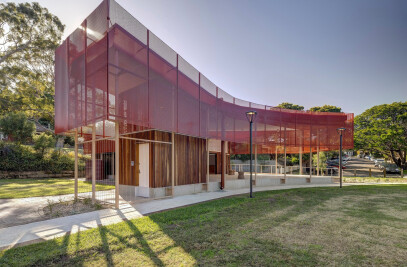Intercity Transit verzorgt het openbaar vervoer van Olympia en zet zich in om de groeiende vervoersbehoeften van de gemeenschap op een veilige en duurzame manier te ondersteunen. Om hun bestaande wagenpark en toekomstige groei beter te kunnen huisvesten, vroegen ze het team van Stantec Denver om het ontwerp voor een nieuwe ruimte.
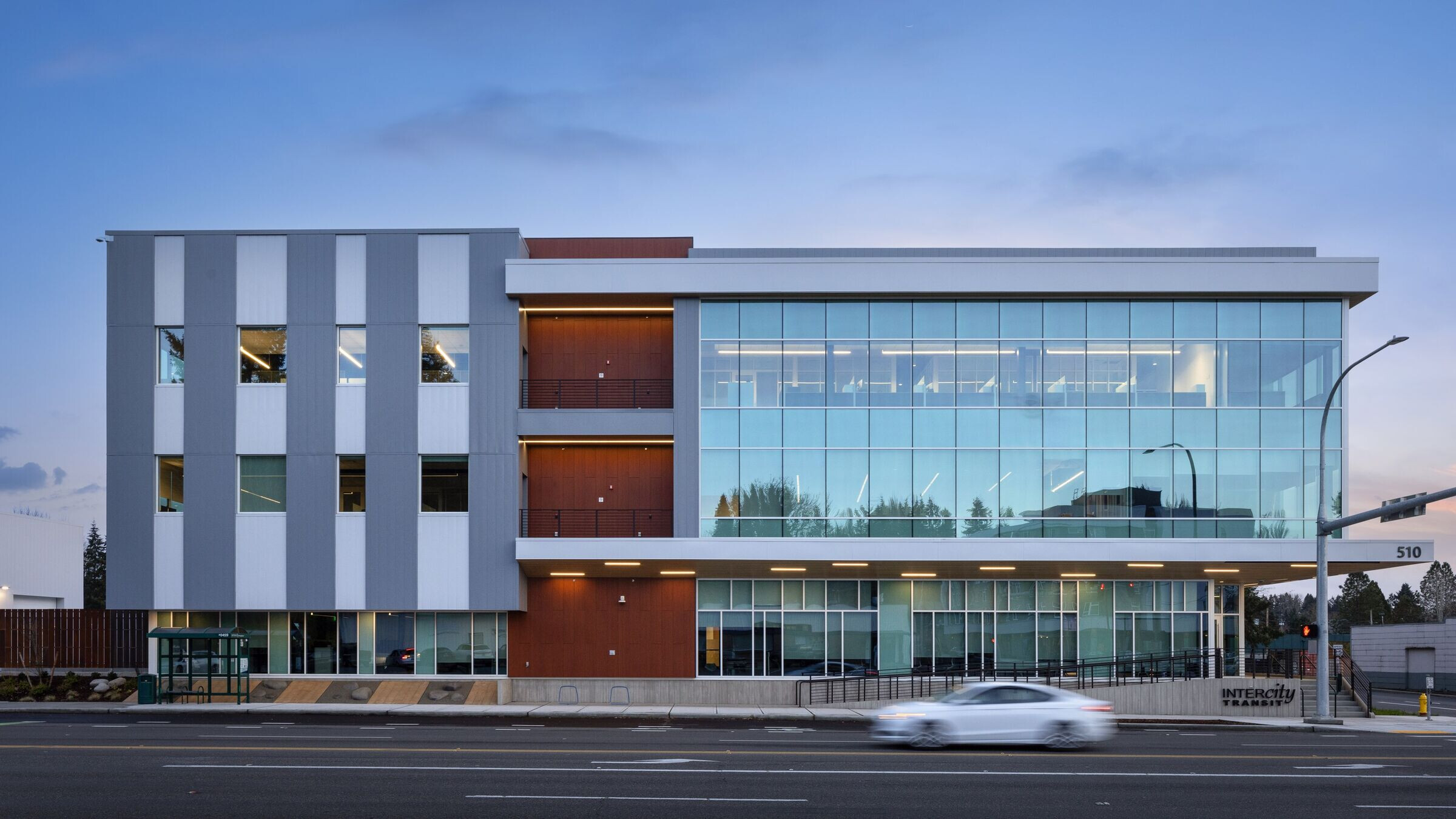
De faciliteit omvat een administratief en operationeel gebouw van drie verdiepingen, een brandstof-, was- en faciliteitengebouw van één verdieping en een verbouwing van het bestaande onderhoudsgebouw. Ontworpen om plaats te bieden aan een uitbreiding van de vloot van vaste-route- en paratransitvoertuigen van 115 voertuigen naar 190 voertuigen, zijn delen van het terrein toegewezen voor toekomstig elektrisch opladen en tanken op waterstof, inclusief ruimte voor nieuwe aandrijftechnologieën die de vloot efficiënter maken en de impact van Intercity Transit op het milieu verminderen.
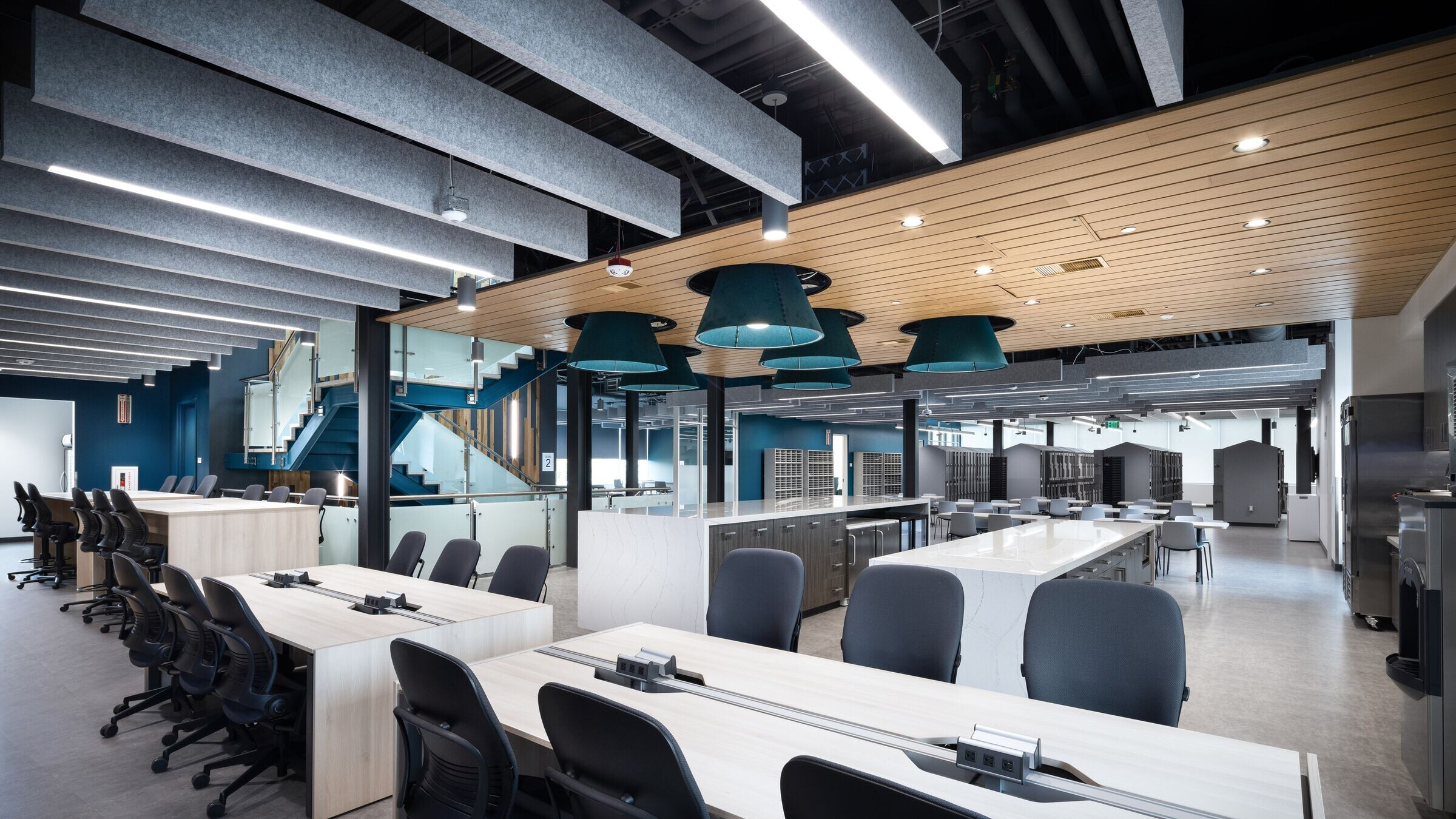
De buitenafwerking en het landschap zijn ontworpen om een uitnodigende ruimte te creëren voor buren, passagiers, werknemers en de gemeenschap.
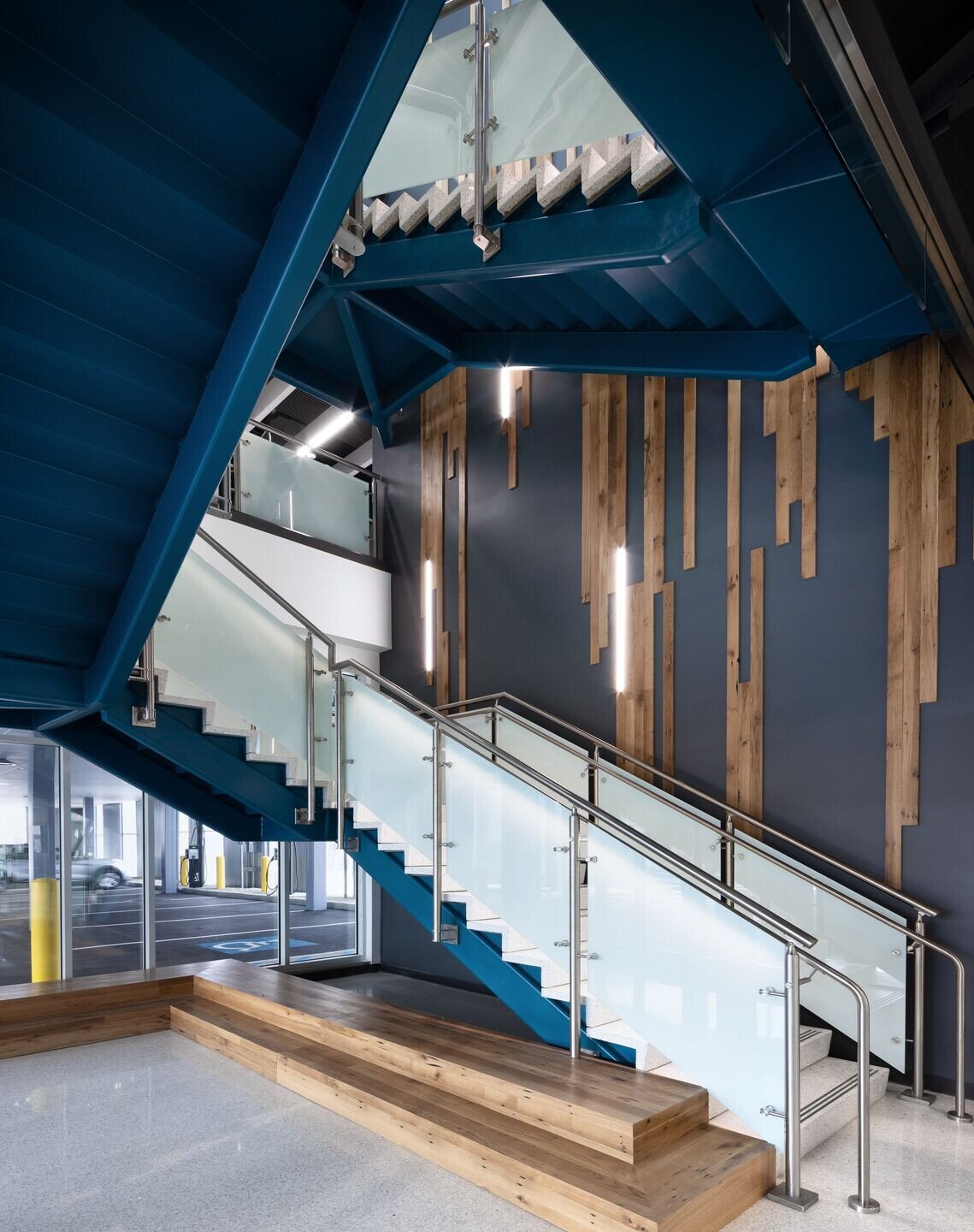
Team:
Designers: Stantec
Photographer: Chang Kim Photography
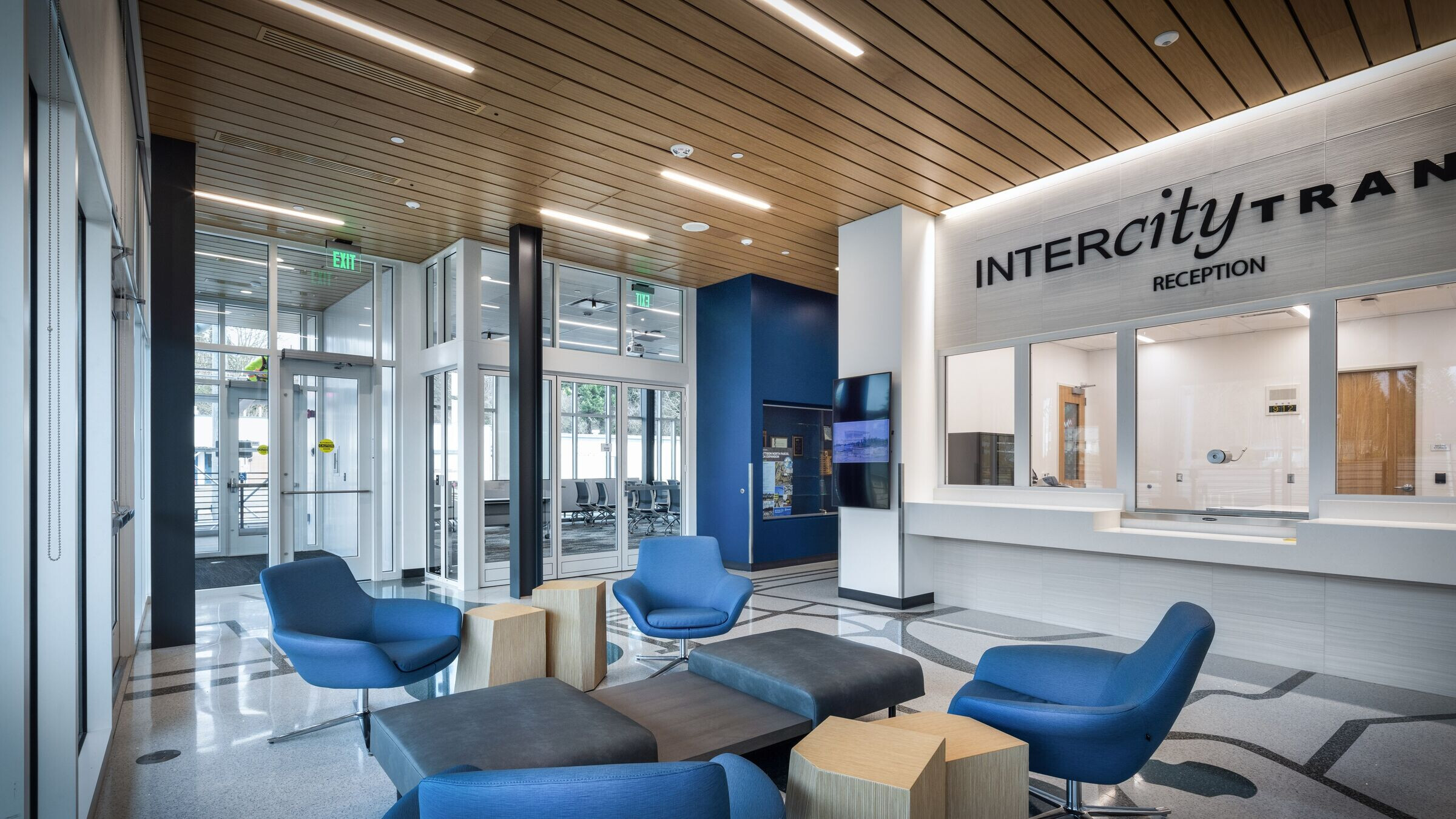
Materials Used:
Facade cladding: Formed Metal Wall Panel, Prestige Series 12” Flat Pan
Flooring: ADOP’s Lobby: CIP Terrazzo, Terroxy Resin System
Wash Bay: Heavy Duty Resinous Flooring, Protective & Marine Coating, Sherwin Williams
Doors: Store Front: Aluminum-Framed Entrances and Storefronts, 601UT, 451U, Kawneer
Curtin Wall: Glazed Aluminum Curtin Wall, 1600UT, Kawneer
Security Windows: UL Level 2 - Bullet Resistant Glass, BR-155, security-
Roofing: Polyvinyl-Chloride (PVC) Roofing, Carlisle Sure-Flex PVC (Adhered)
Interior lighting: Acoustic Baffle with integrated lighting - TURF BEAM integrated Handrail lighting - iRail Linear Series
Interior furniture: Lobby: Upholstery: CF Stinson, Didi 70 Micron (Horizontal), Bob Lounge Chairs, Return Swivel, Coalesse
Workstation: Arctic White, Rectangle Extended Height, Ology & Tack Cloth, Grotto, Platinum Metal,1-1/2 High Lateral File, Universal
