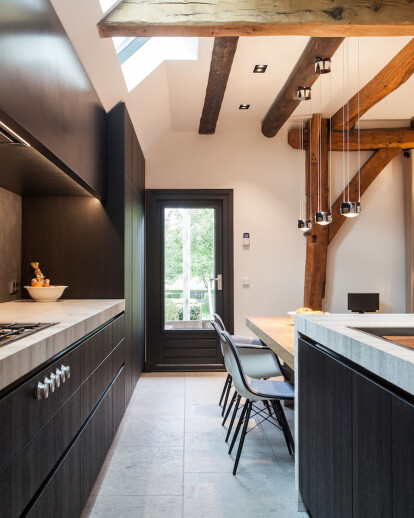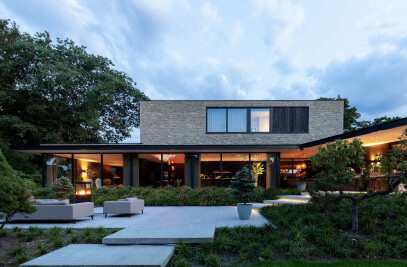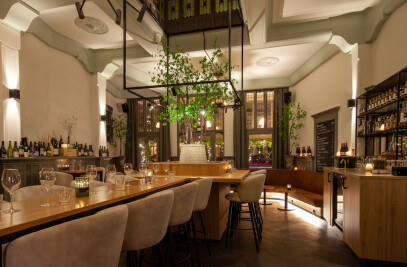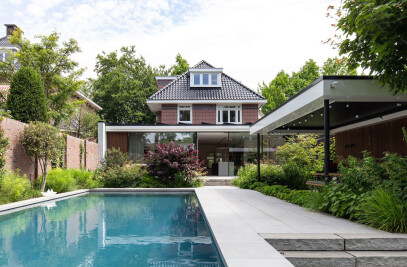The living room and kitchen of a characteristic farmhouse near Tiel in The Netherlands were thoroughly renovated and redesigned. Because there were many nooks and isolated rooms, the existing house as a whole appeared somewhat chaotic. After careful consideration, the furniture in the living room was repositioned ànd an entirely new kitchen was created in this living room, generating much tranquility as a result.
The kitchen has obtained a warm, serene atmosphere which merges harmoniously with the rural character of the farmhouse. An existing wall in the kitchen was broken through, allowing the kitchen to span the complete length of the existing section. Every detail is made to measure and a work of precision. The skylight, for instance, has been placed over the entire length of the stove. This provides plenty of natural light in the originally dark area. Authentic features, such as the beautiful wooden beams, were respectfully included in the design. Every detail of the kitchen was carefully selected. We accompanied the clients to a supplier of natural stone where they could see and feel the materials. Also, we looked for furniture and lighting that closely fitted the kitchen design. Together with a lighting expert, we provided the lighting plan, with the lighting being precisely tailored to the use of the kitchen. To give the client a good impression of the new kitchen, we made a 3d render. We made various changes to the living room. The stove has been redesigned, making it better suited to the atmosphere of both the kitchen and living room.


































