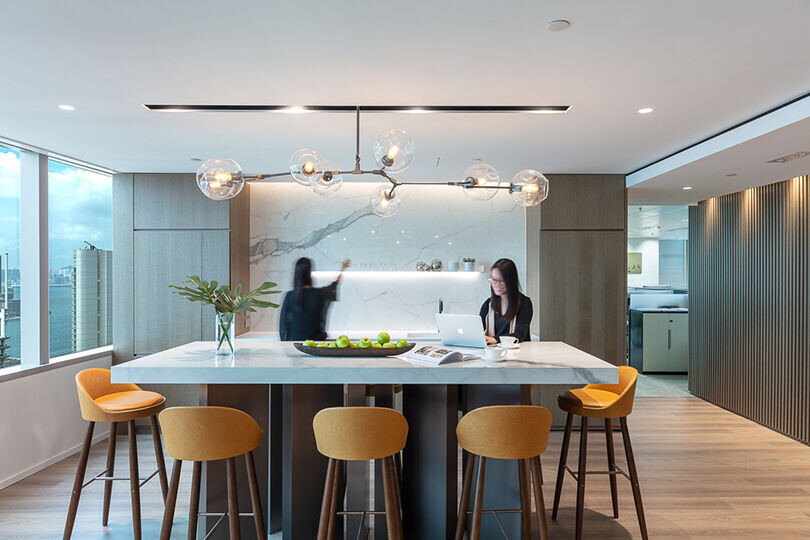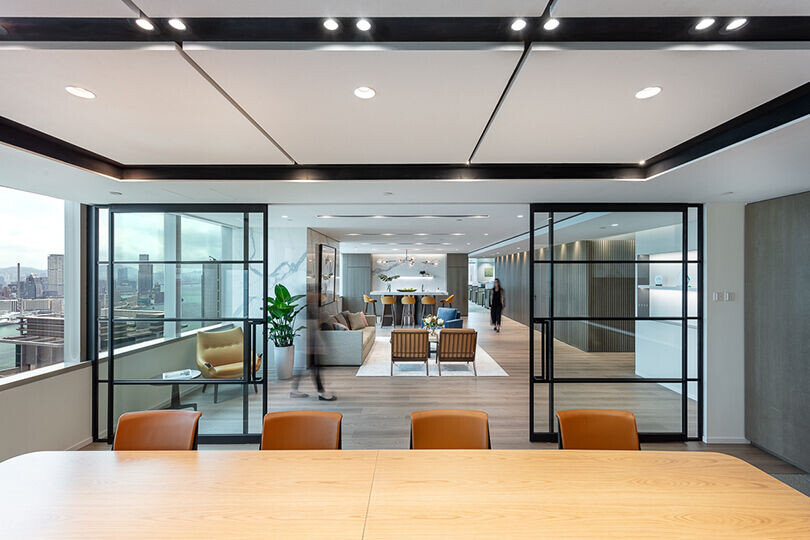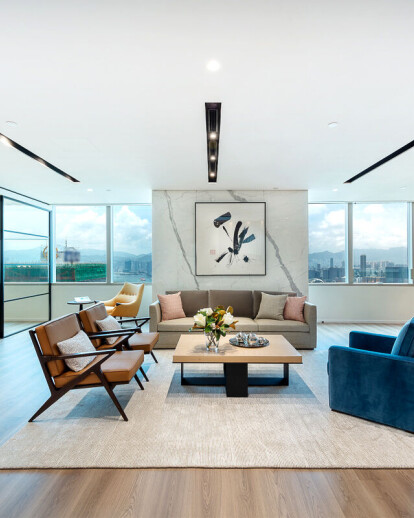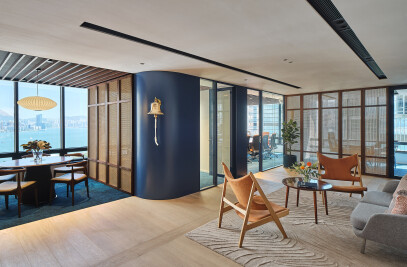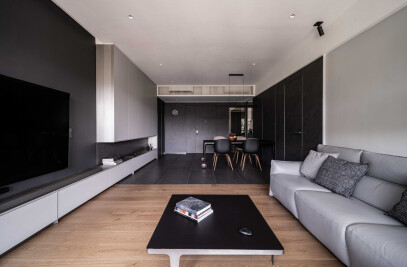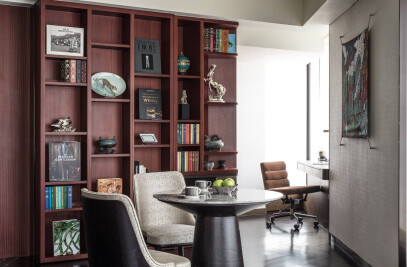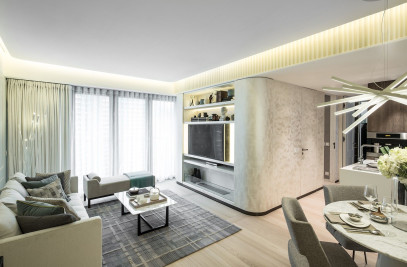An Asia Pacific-focused asset management company invited In-between Architects to create a new 4,000 sq.ft office in the vibrant heart of Hong Kong's central business district.
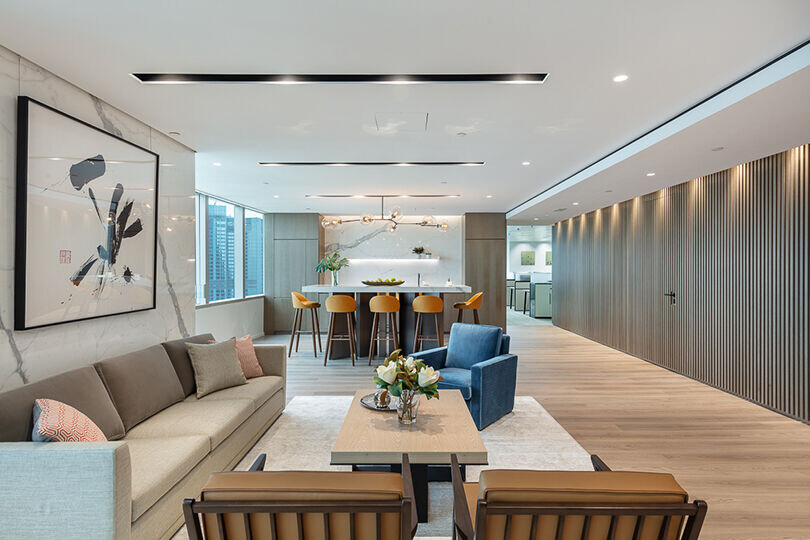
Fostering Collaboration
The client's vision was straightforward - they sought an environment that would inspire collaboration and communication while enhancing productivity and well-being.

The concept was achieved by dividing the floor plan into two distinct yet harmonious areas: a welcoming lounge-style communal space and efficient workstations and managerial offices. The office experience is then elevated to a new level of comfort by this this people-oriented design approach.
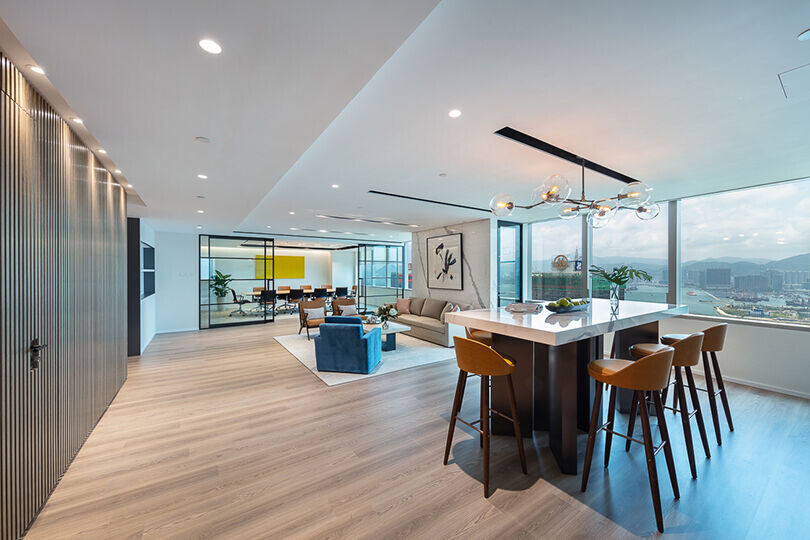
Embracing Warmth and Comfort
The first section serves as a welcoming area for guests, designed with a relaxed and home-like atmosphere in mind. The lounge area takes centre stage, surrounded by functional spaces such as a conference room, trading room, pantry and private phone booth. Sliding panels in the conference room allow for seamless integration with the lounge area, facilitating events and gatherings. This redefines the office experience by embracing warmth and comfort in the work space.
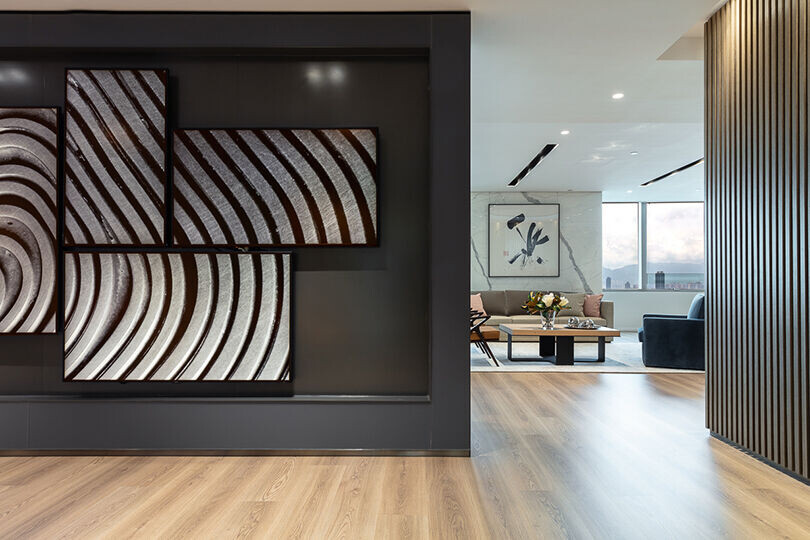
Open Plan Strategy
The second section houses staff workstations, a director's room, and managerial offices.
With a panoramic view of the iconic Victoria Harbour and the Kowloon Peninsula cityscape, our open plan strategy not only allows ample daylight to penetrate the space but also ensures that the view outside the windows fosters a sense of tranquillity.
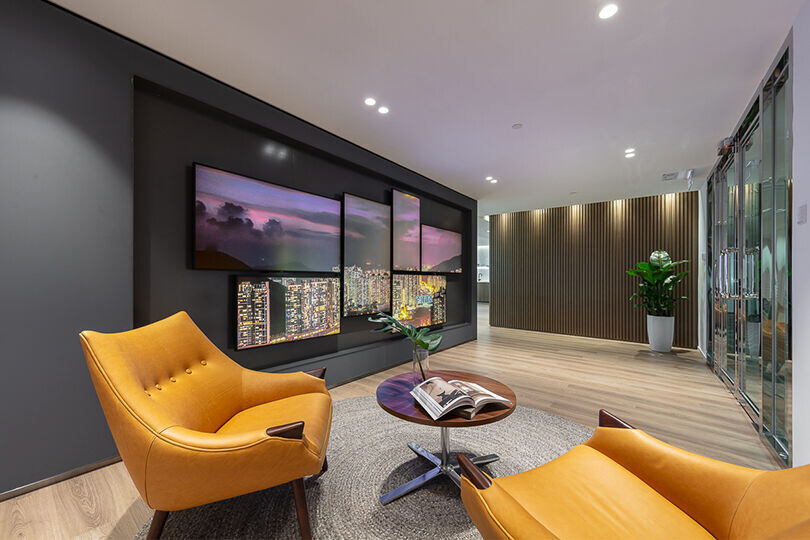
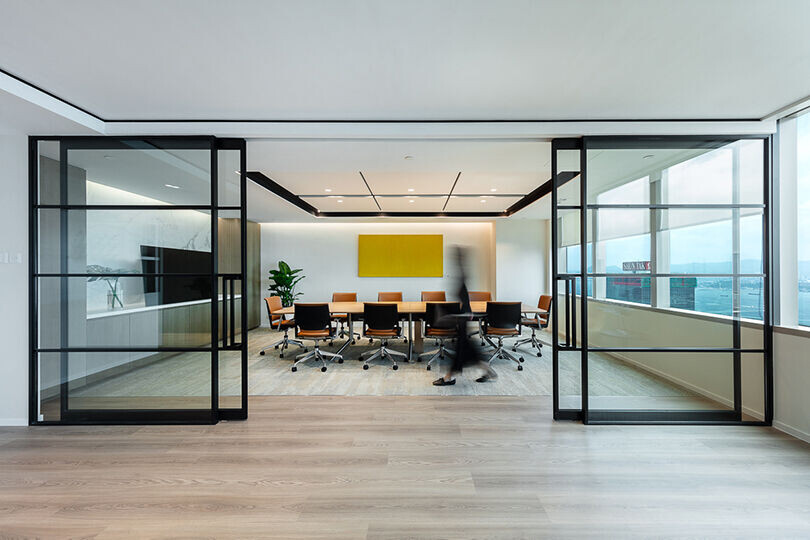
Office as an Art Platform
Instead of a traditional reception counter, we opted for a casual meeting corner adorned with a digital wall showcasing image montages and the company logo, resembling an art installation.
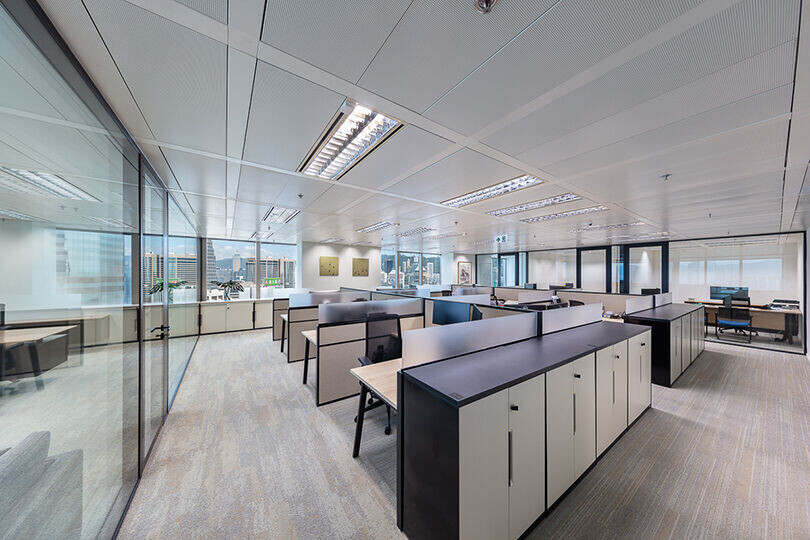
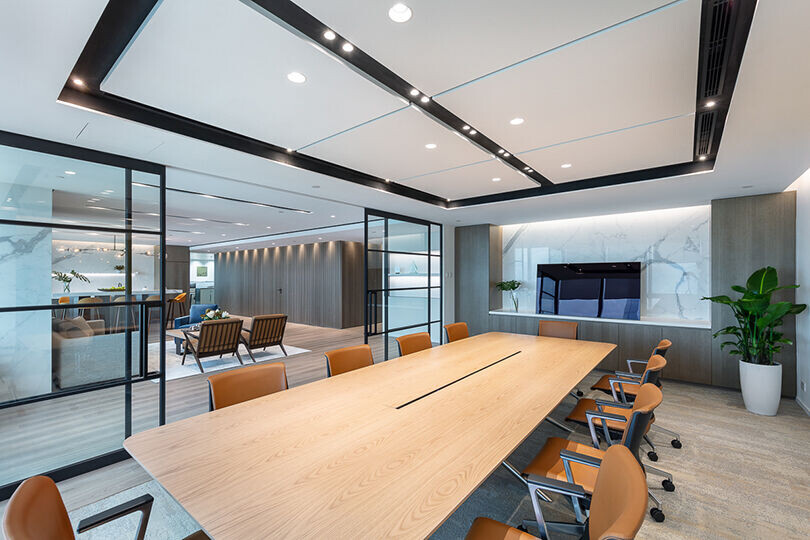
“We aspire to transform our projects into platforms for the local art scene.” Ivan Wong, the director of In-between Architects told Archello. This project proudly showcases the owner's collection of modern Chinese ink paintings. “At the entrance hall, a digital art screen offers flexibility for different occasions and events, enhancing the overall artistic ambiance of the space.” We carefully incorporated our client's art collection to create a harmonious and distinct character within the office, reflecting their personal touch.
