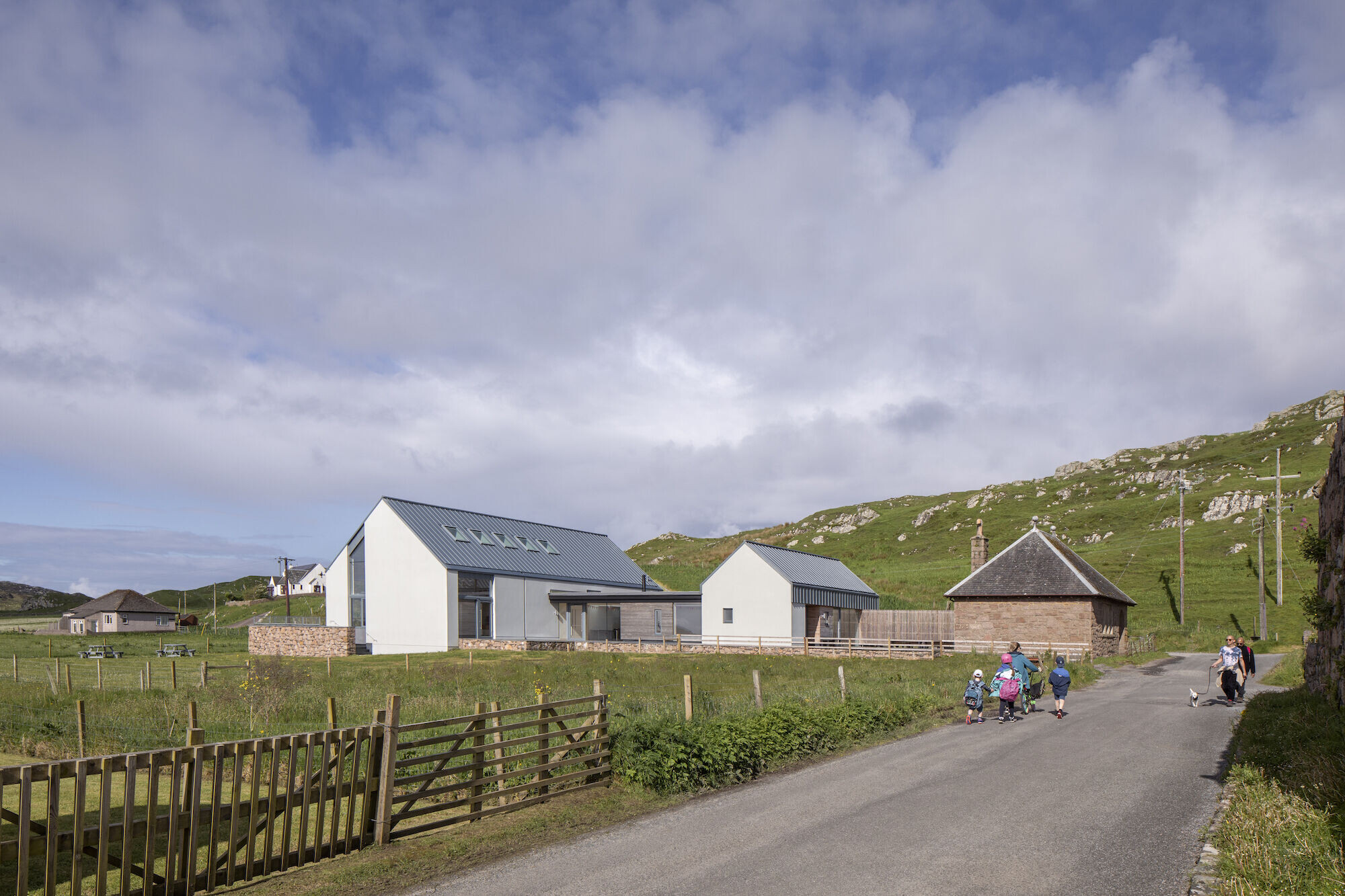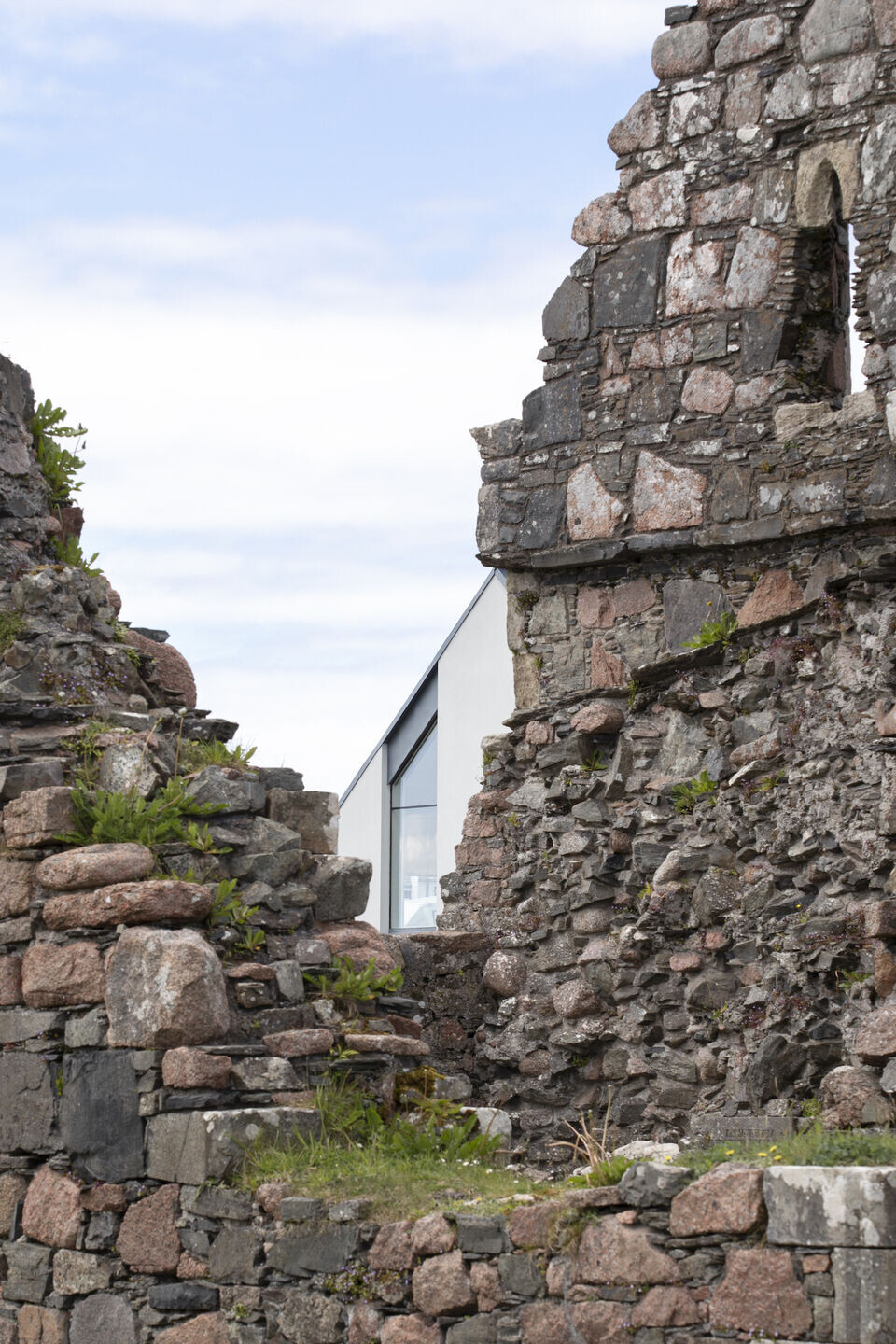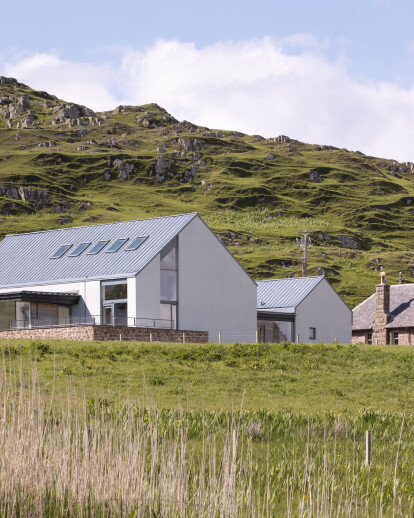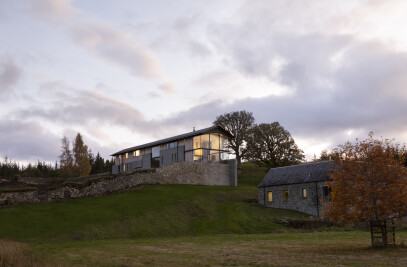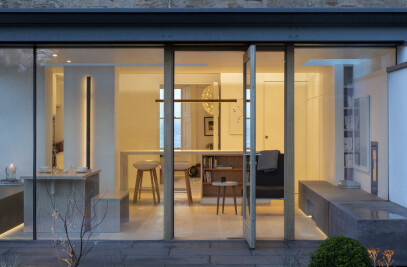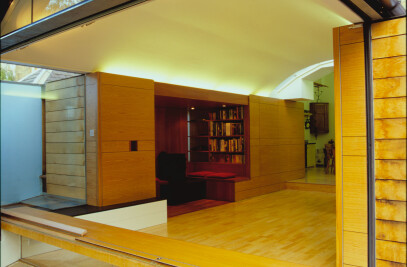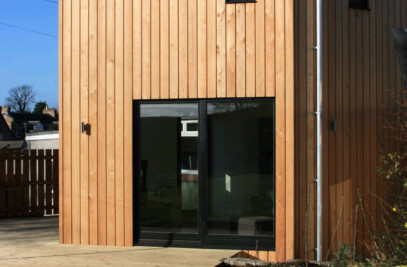Iona Village Hall is the result of a decade of hard work by the people of Iona to realise a building that will keep a village hall at the heart of community life on the island. WT Architecture and the design team have worked alongside the community since 2012 to deliver a building that can fulfil the functions of gathering space, learning facilities, school PE space, ceilidh hall, theatre, playgroup, music venue and wedding venue amongst others.
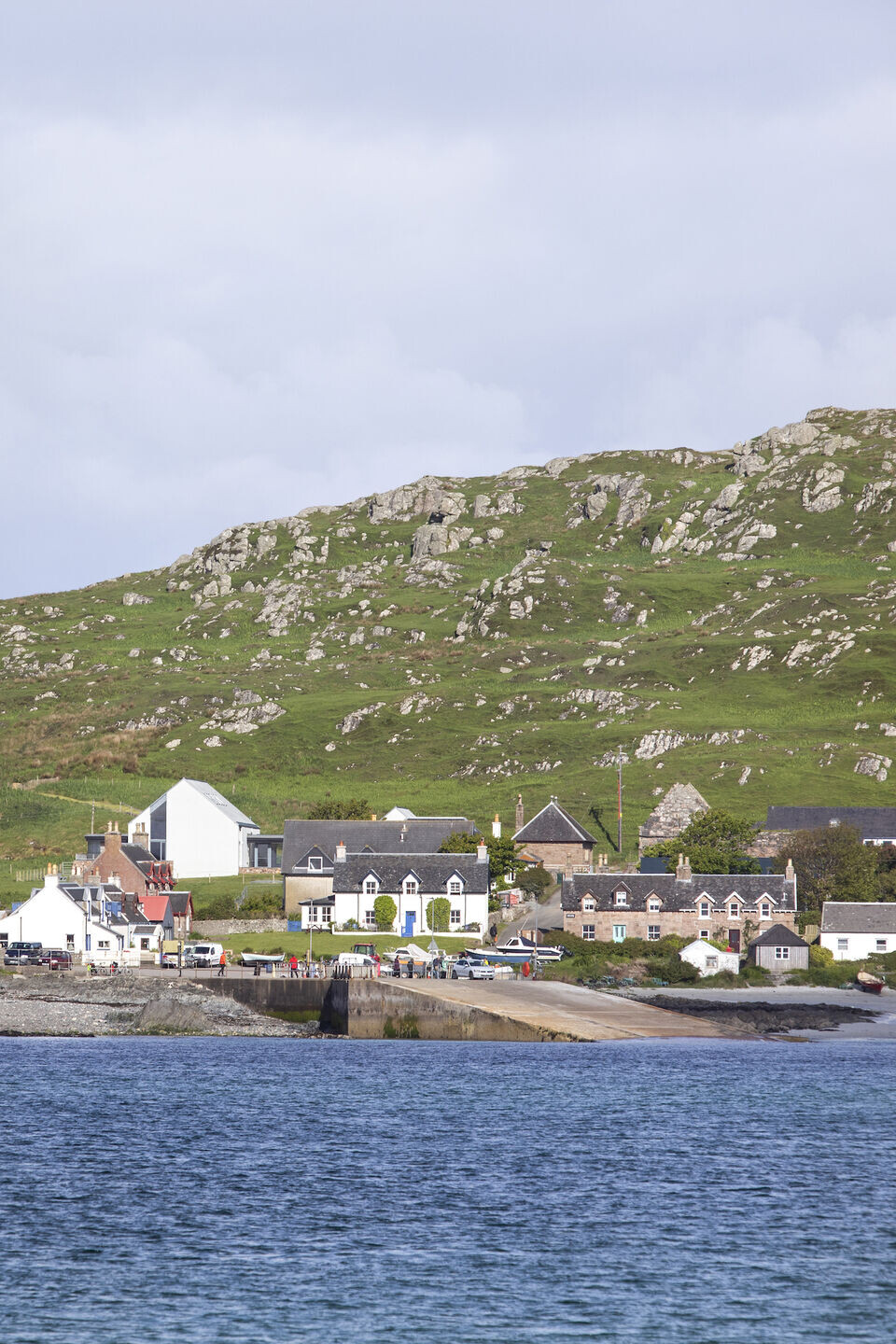
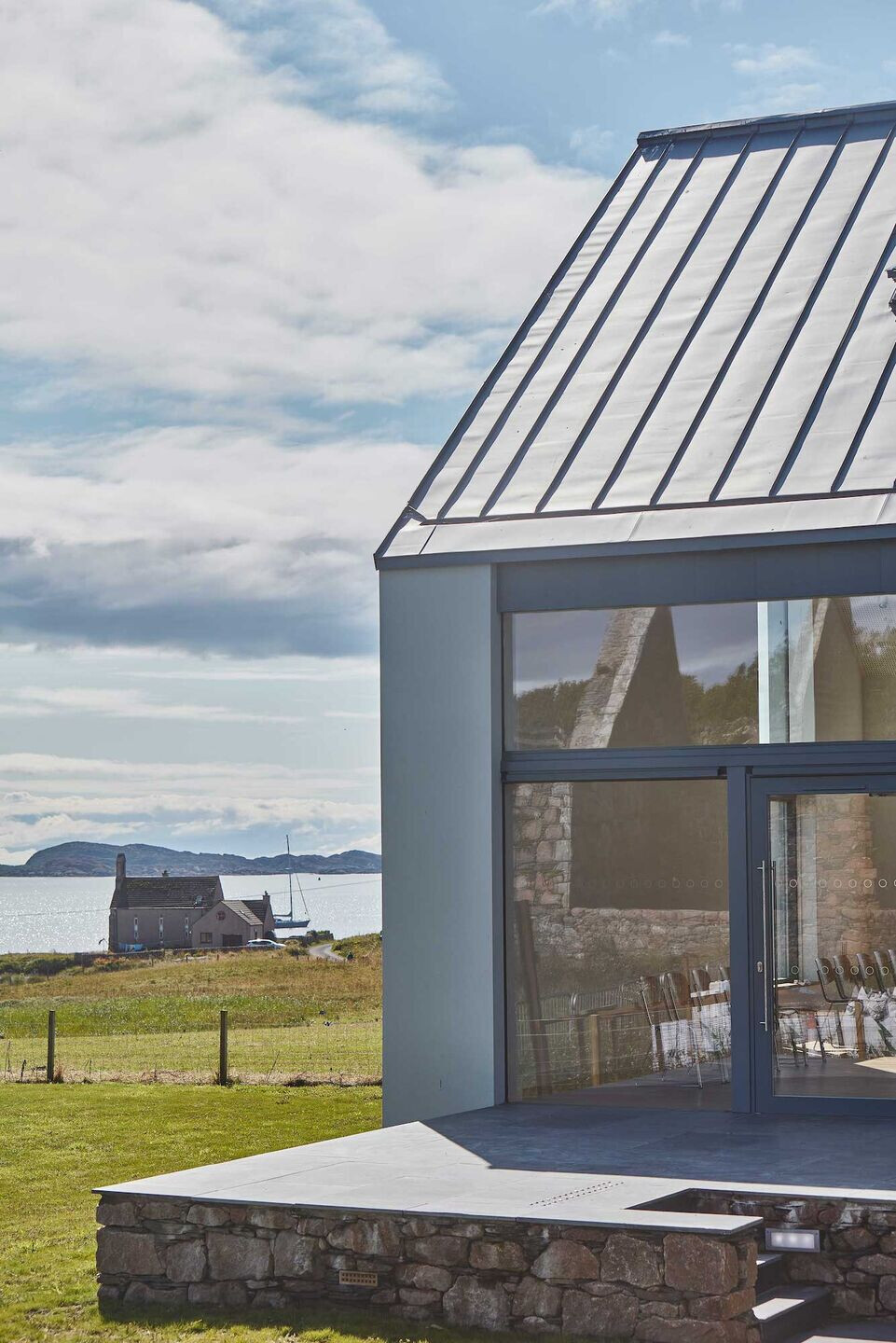
The new Village Hall replaces a much-loved but deteriorating single space Hall built by islanders in 1928. The Hall now provides a flexible layout including a main hall space two meeting rooms, a kitchen, bar area and ‘gathering space’ intended to be used as the islands communal living room. In winter there are no other public spaces for the community to come together in so it was important that the Hall offer opportunities for both formal and informal social space and feel welcoming to those dropping in for contact, support and community on an island where social isolation, particularly for the elderly and young parents can be acute.
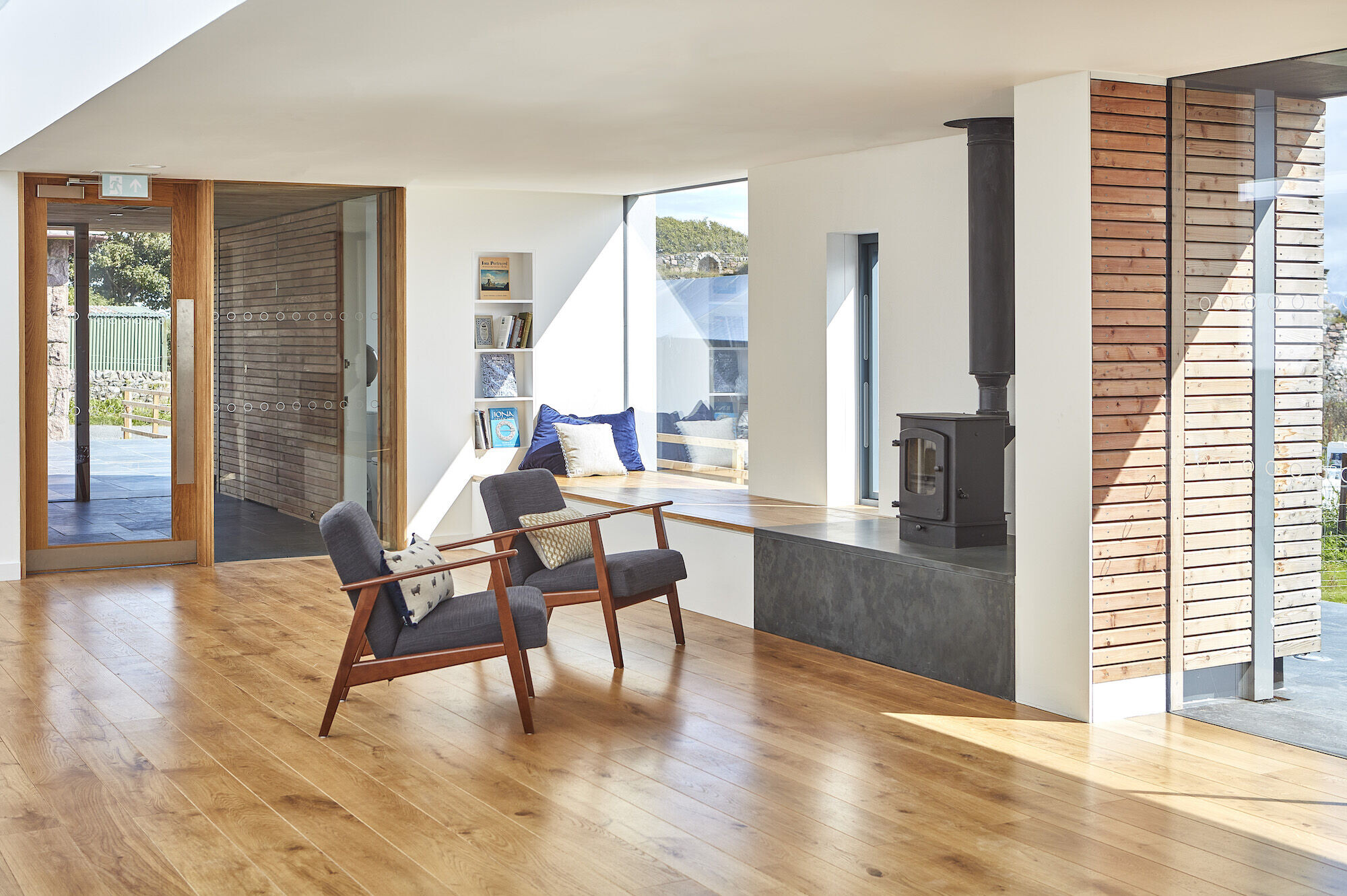
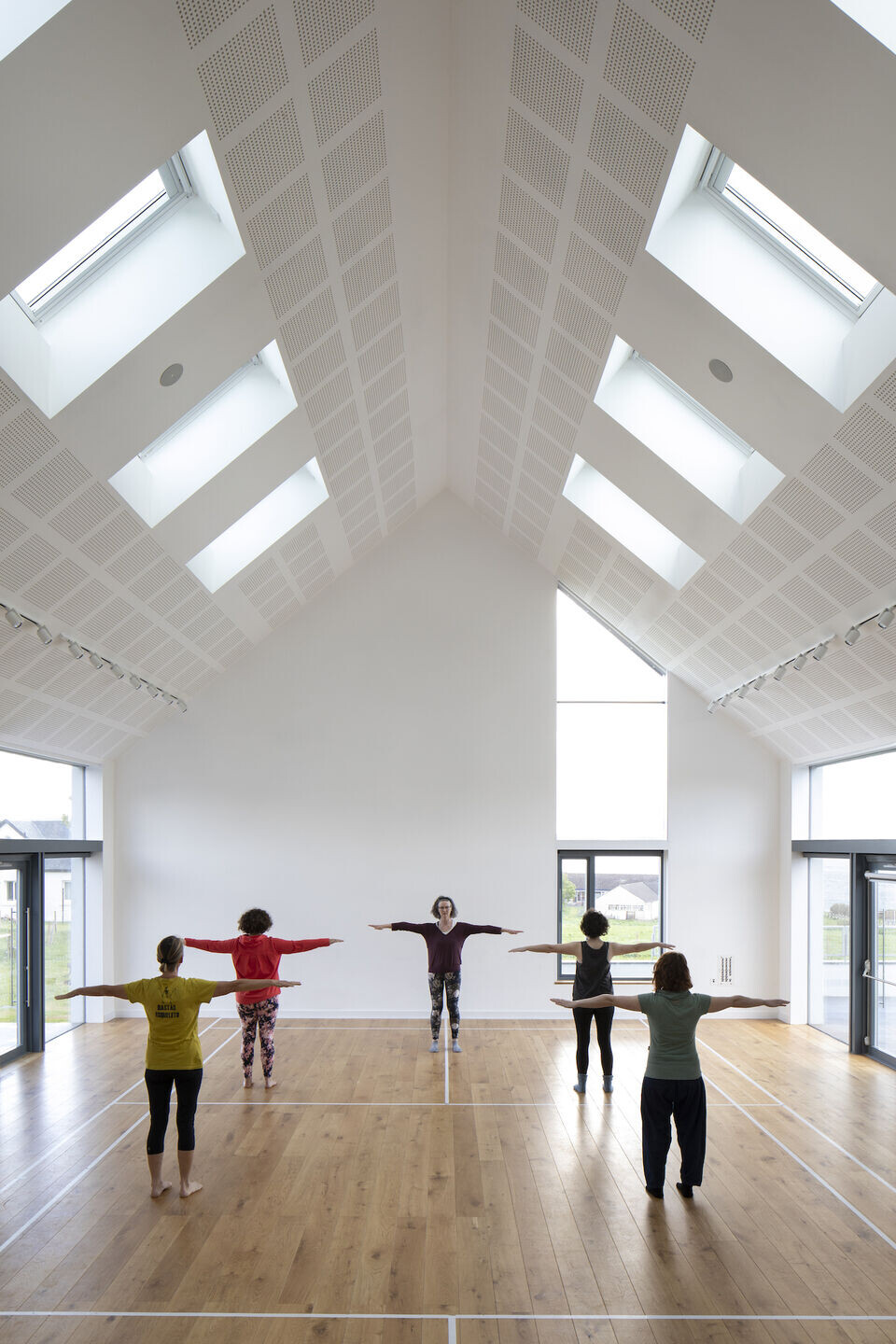
We were initially tasked with exploring options for renovating and expanding the old 1928 Village Hall which, although much loved, was in a poor state of repair with failing structure and poor fabric. Rounds of design workshops with the community led to a realisation that the costs and compromises involved in retaining the old building were prohibitive, so a new build proposal on the same site was developed. The building was to contain a range of meeting and gathering spaces for different events, but at its heart the islanders needed an informal space where they could drop in at any time. We named this space 'The Island Living Room' which has a place to sit around a stove, a bar area tucked around the corner, and a generous commercial kitchen to cater for an island that loves good food. The building was also to cater for arts events, particularly The Iona Village Hall Music Festival, Concerts and Theatre, as well as Ceilidhs, weddings and retreats.There was a need to ensure the building could be let out whilst still maintaining spaces for the community to use concurrently.
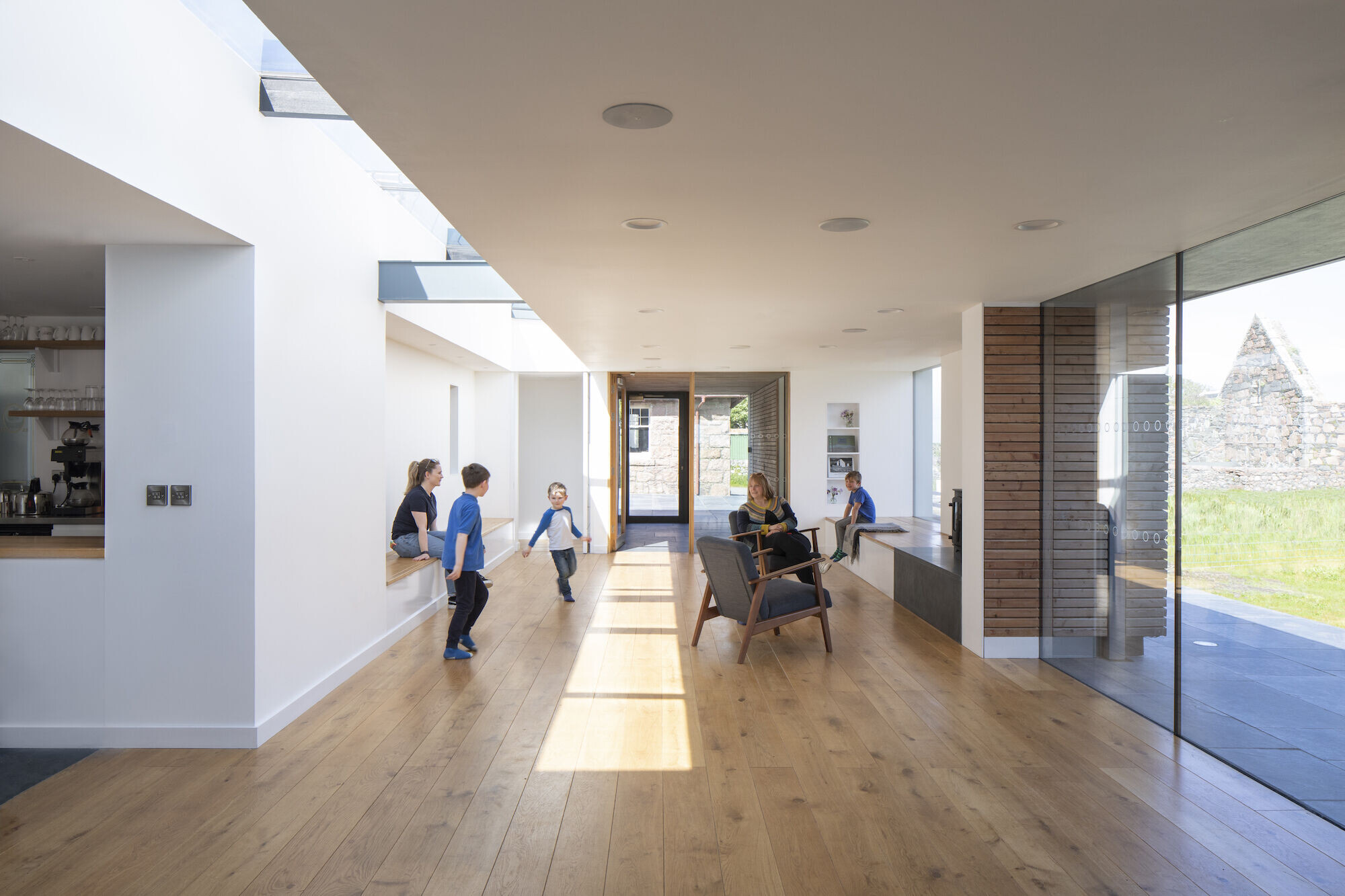
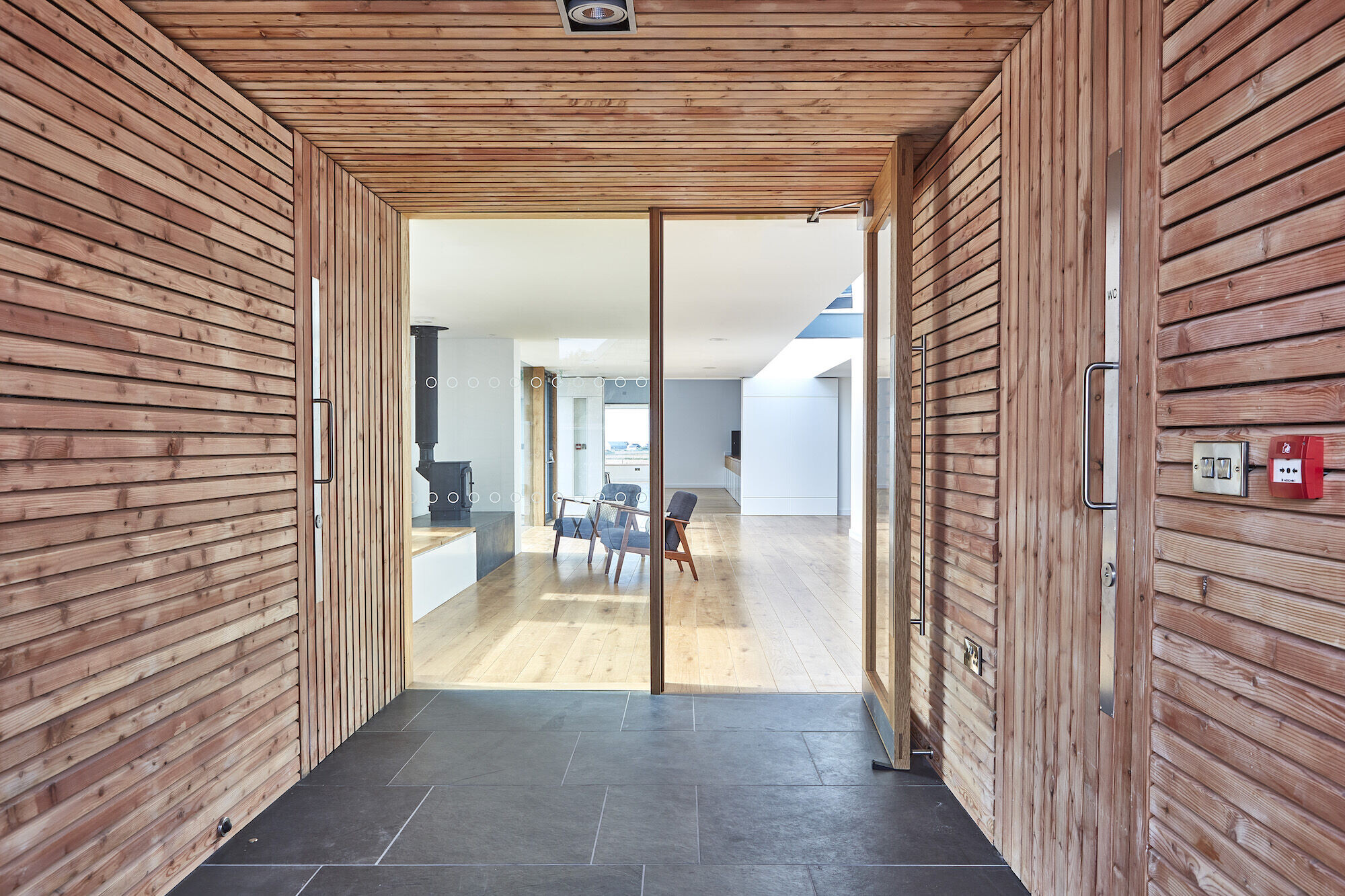
For a small community a huge amount of money had to be raised and the people of Iona rose to this task with professional vigour. Securing the extra land needed for the bigger building and raising funds took nearly eight years. Sitting cheek by jowl with the precious ancient ruins of Iona Nunnery and a beautiful arts and crafts library bequeathed by Andrew Carnegie, there were very heightened conservation and planning sensitivities which had to be born in mind whilst designing. We used a palette of materials which paid respect to this context, sourcing local granite and slate from Mull and the Isle of Luing, and the use of painted masonry, timber and zinc reflecting the mix of materials seen in the conservation village.
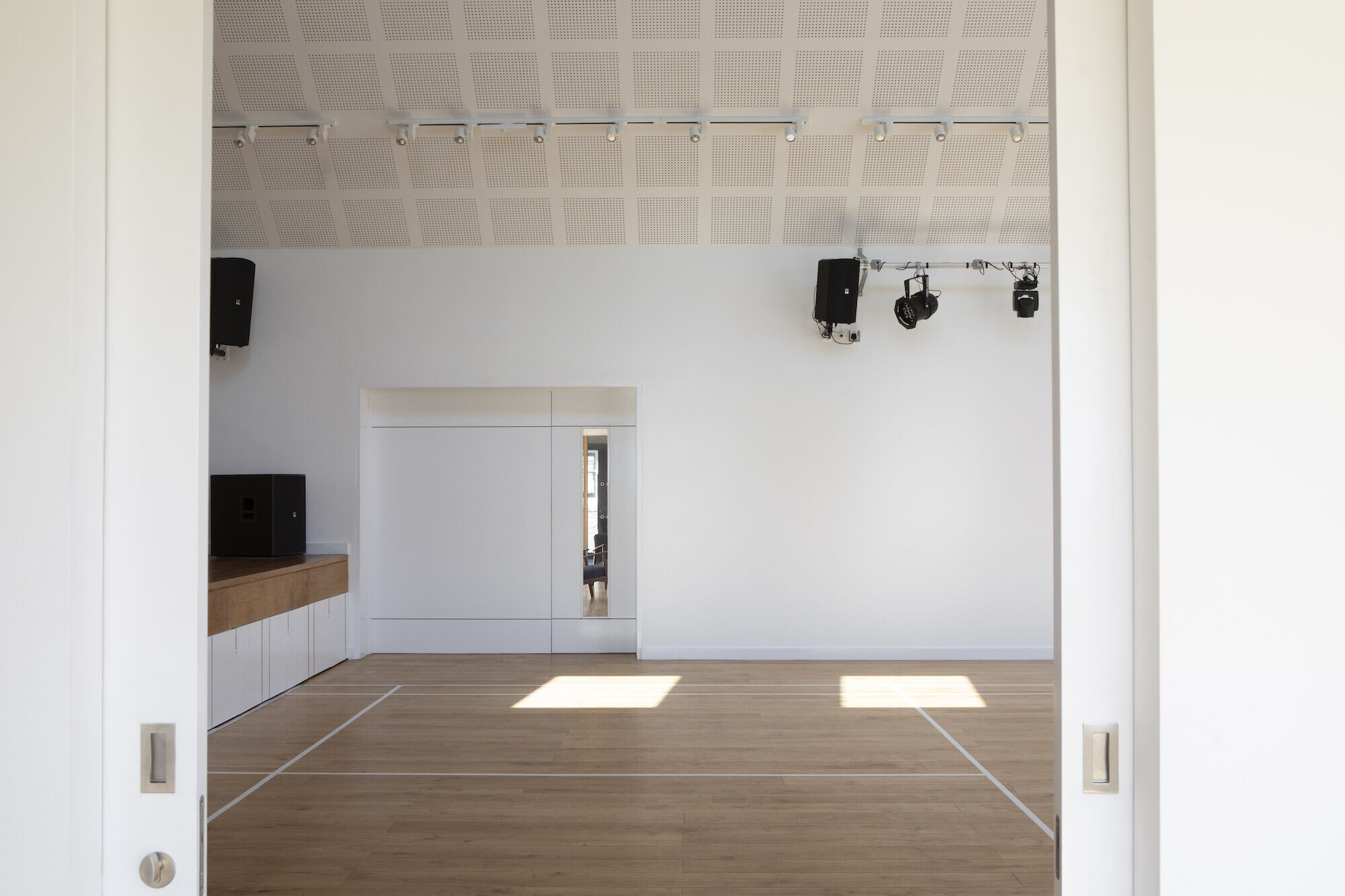
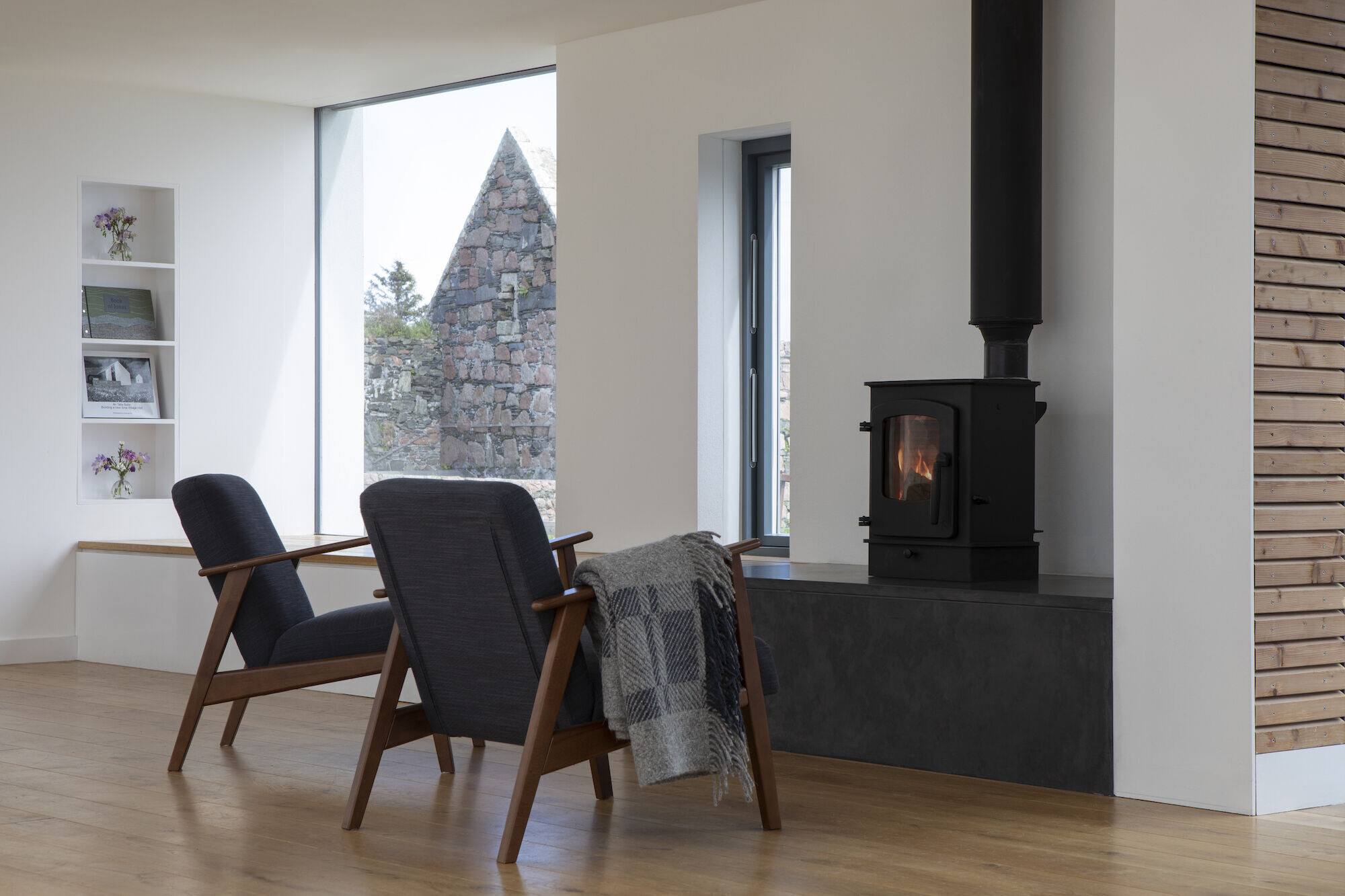
Iona is an island accessed off another island which presented construction challenges and relatively high building costs. Added to this the construction period was interrupted by the Pandemic. The whole team of Contractors, Client and Designers worked brilliantly together to overcome these obstacles and deliver the hall.
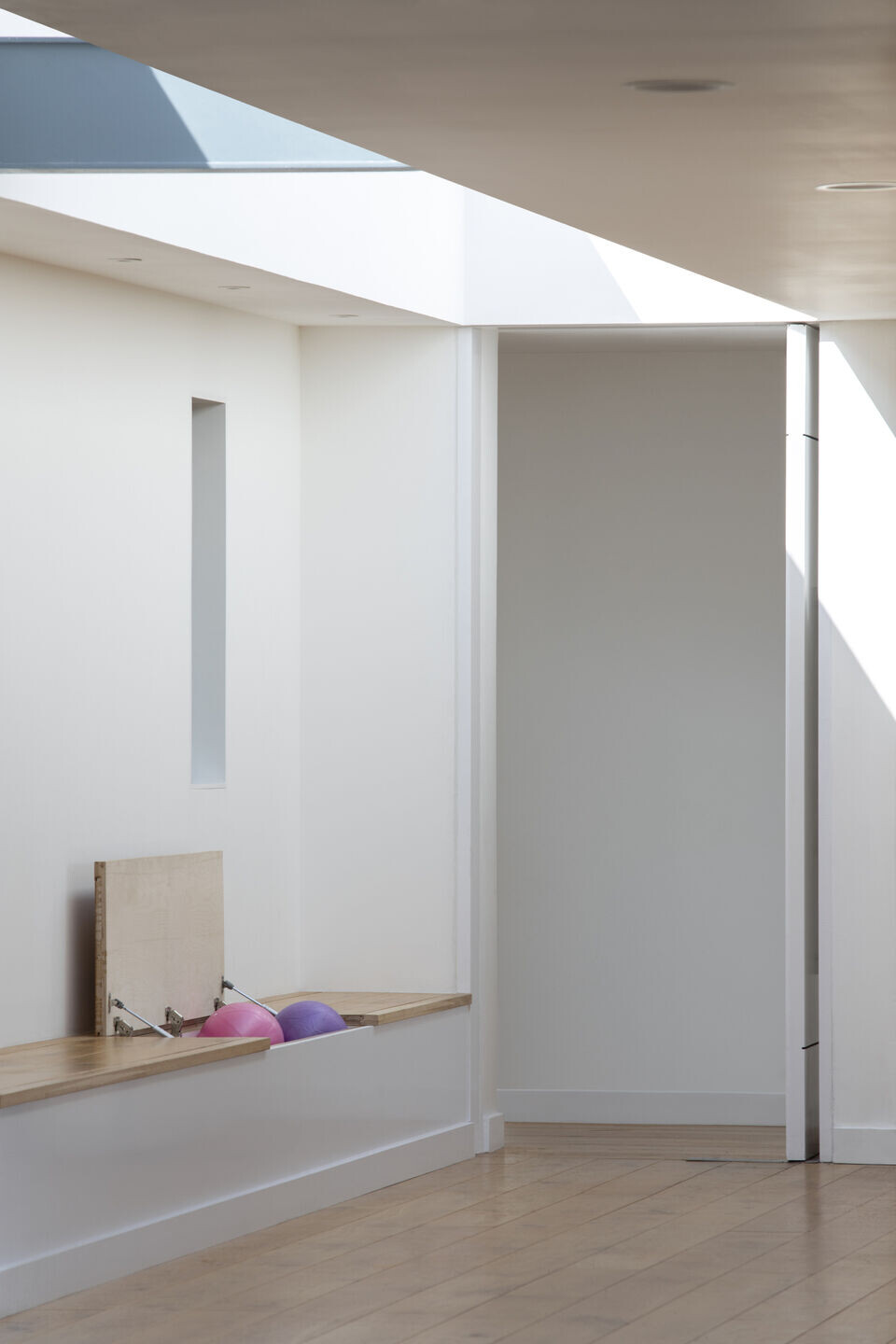
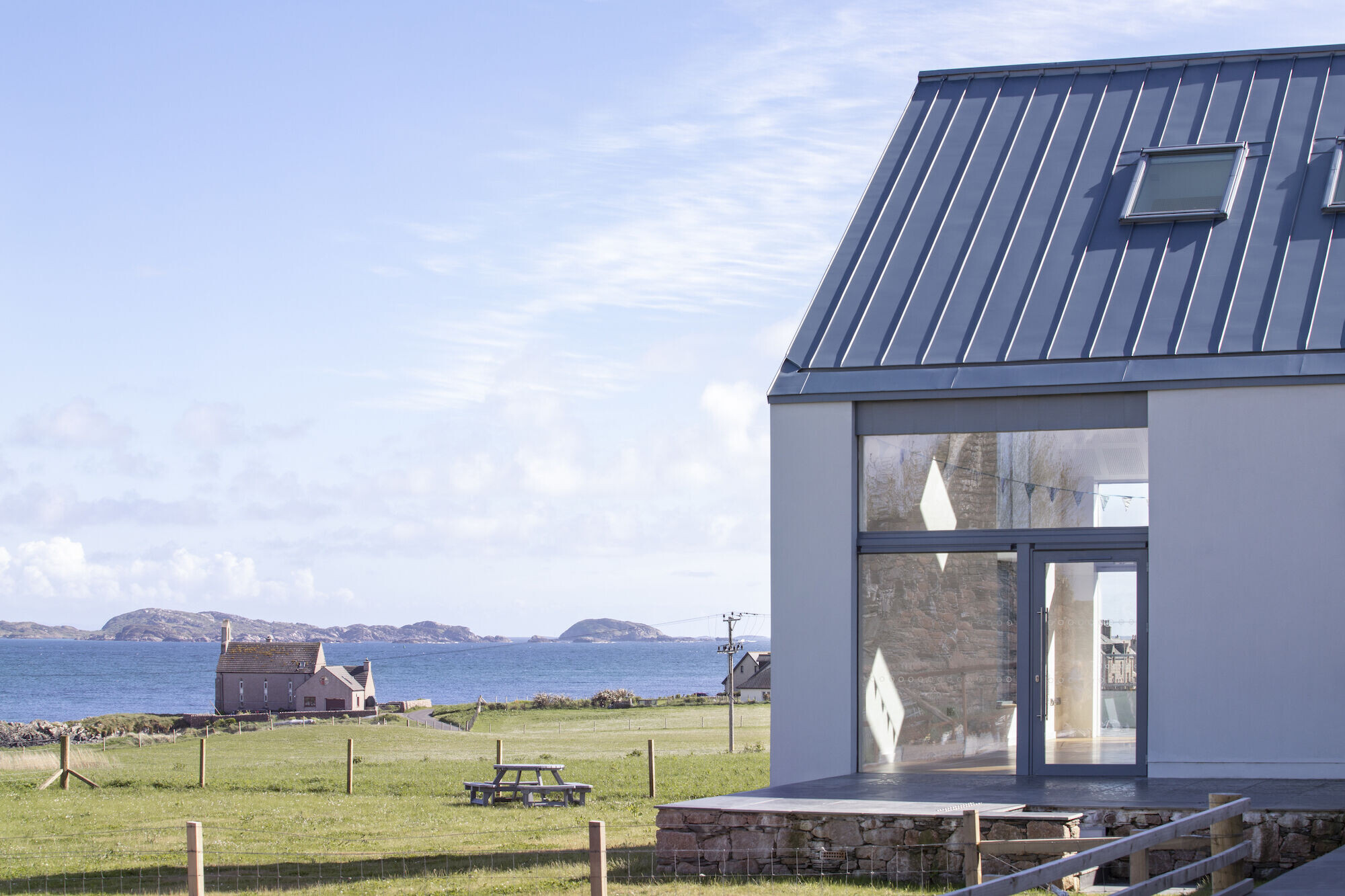
Team:
Architects: WT Architecture
Photographer: Malcolm Menzies, dapple photography
