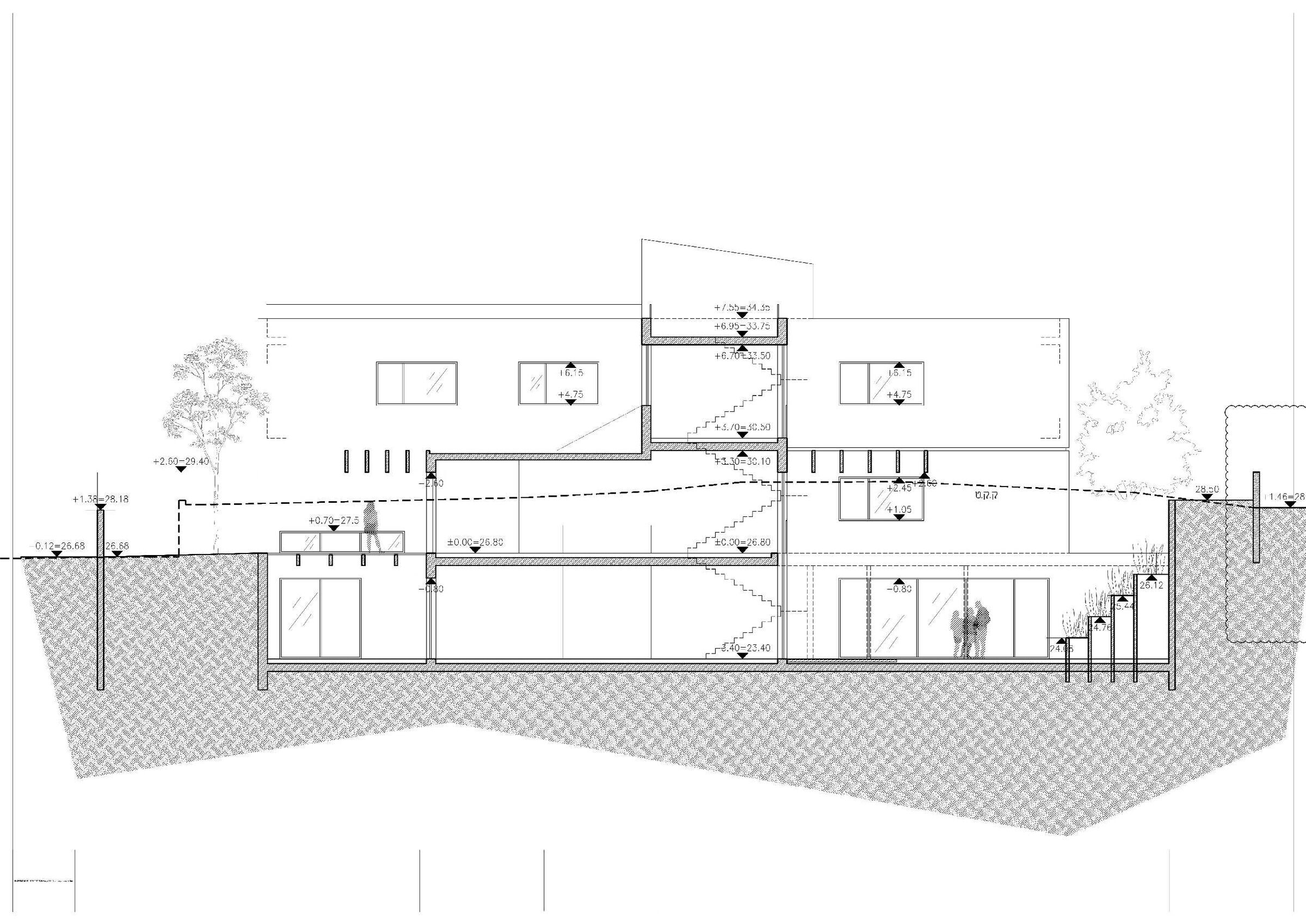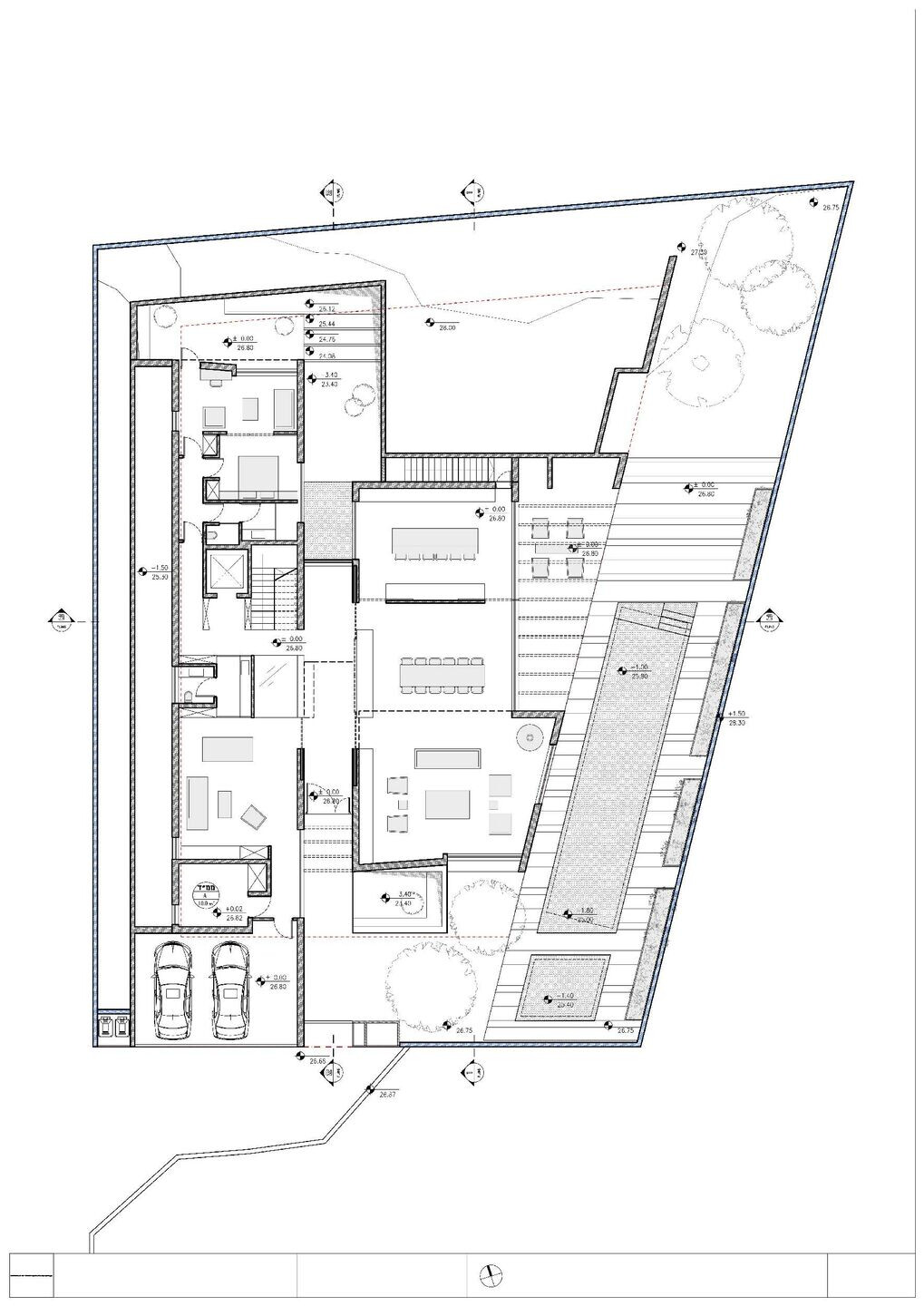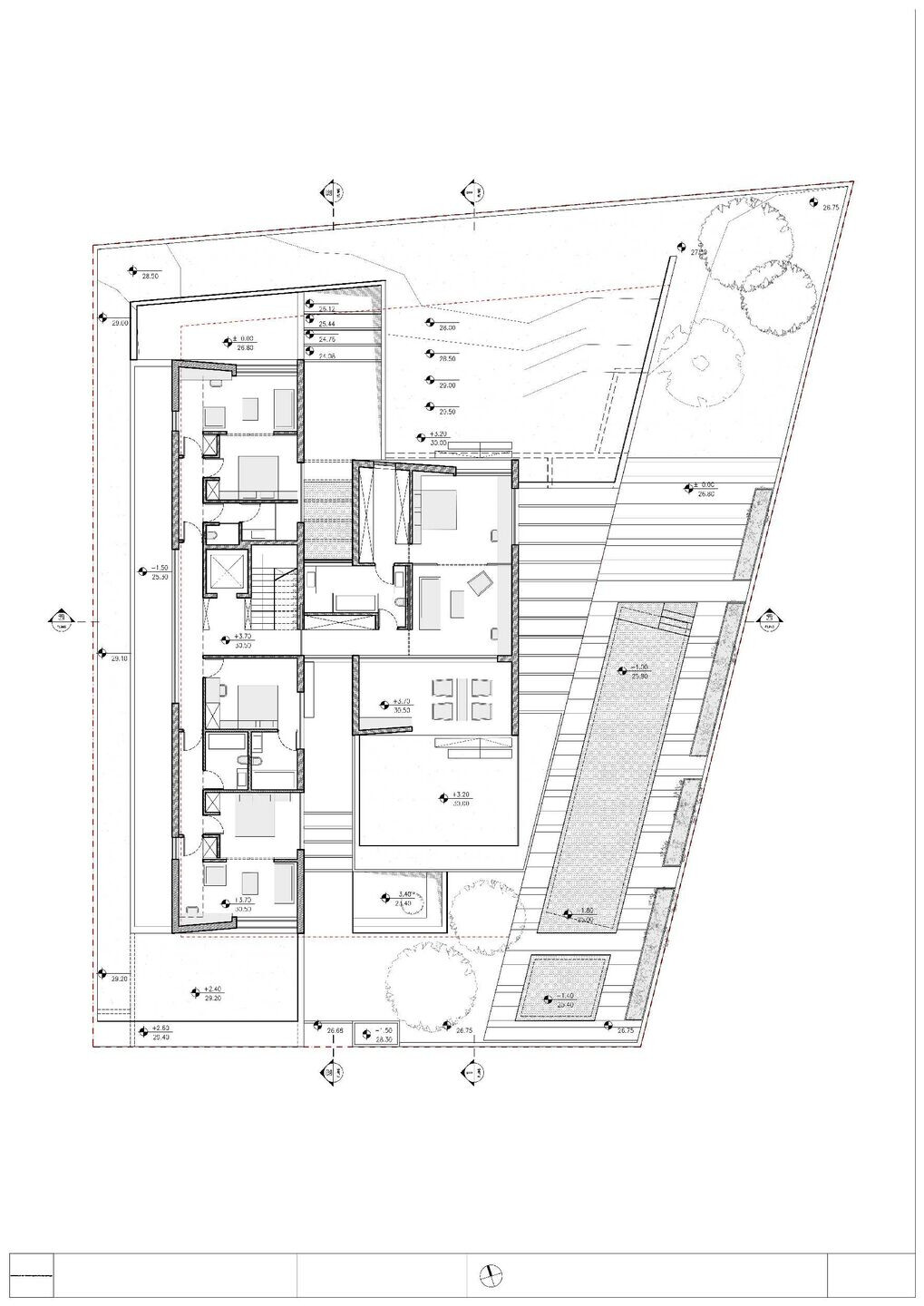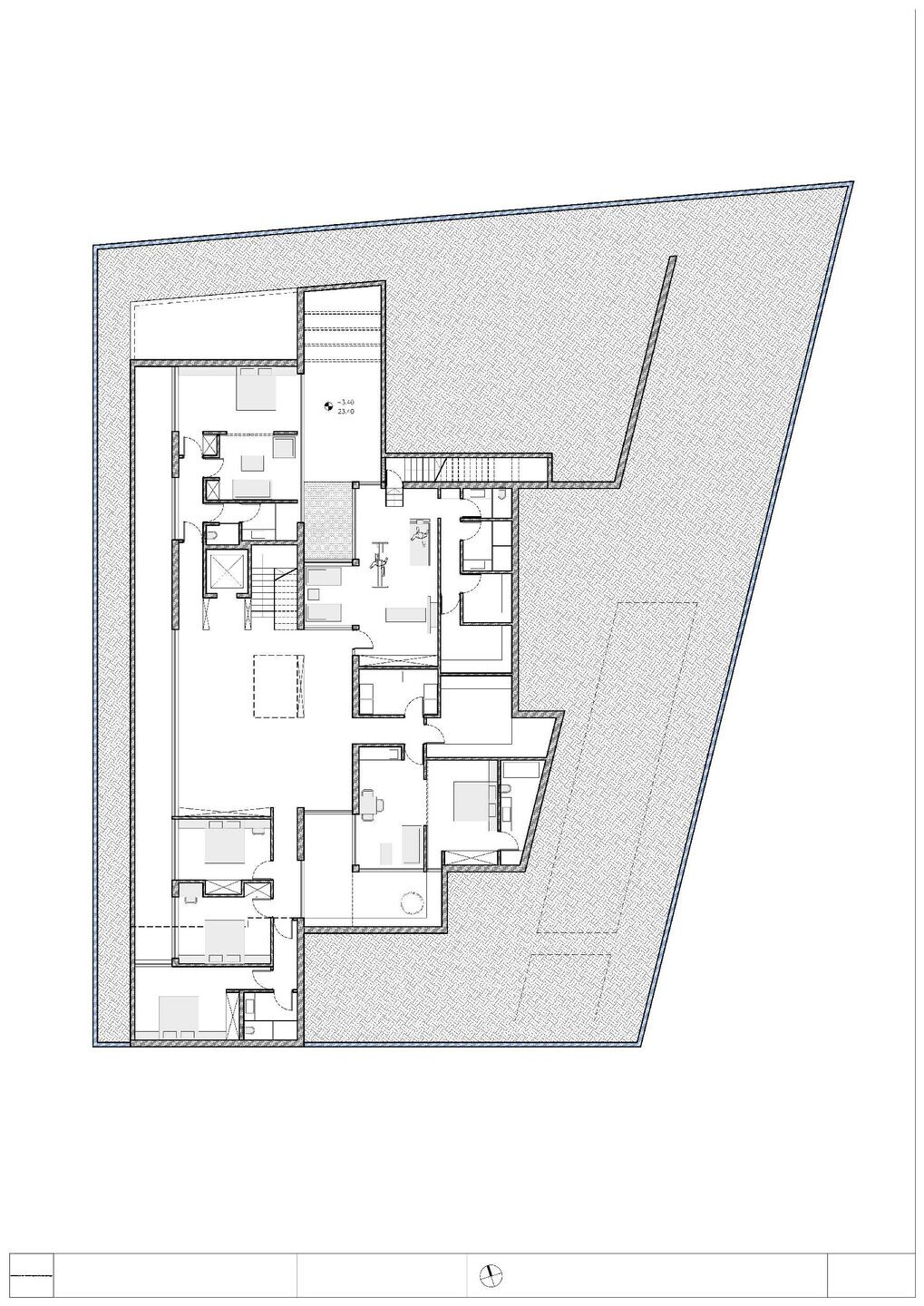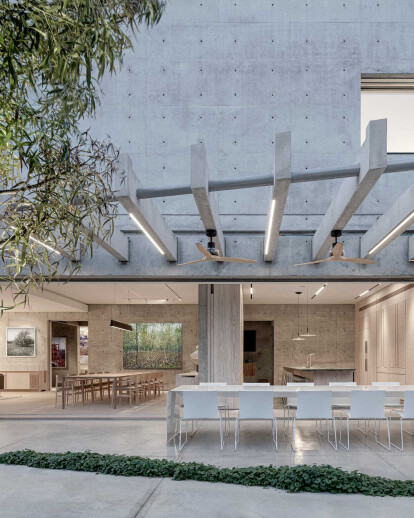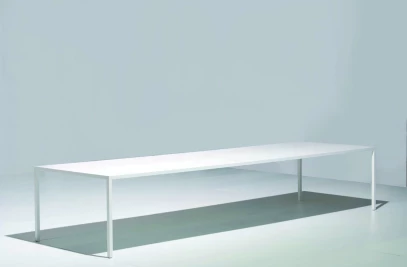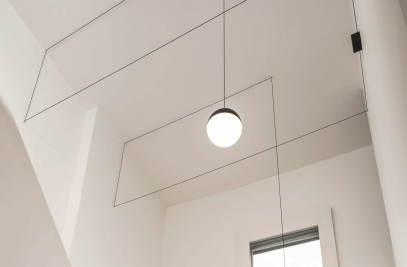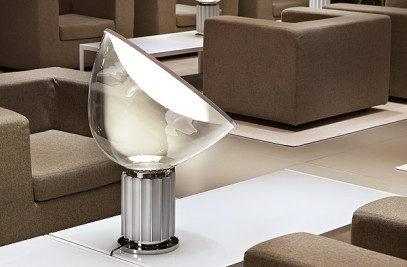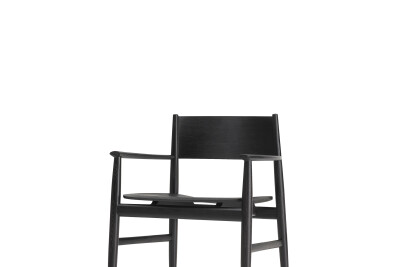K House is a house celebrating the plasticity of concrete.Light and green pours on the concrete walls accentuating their depth.
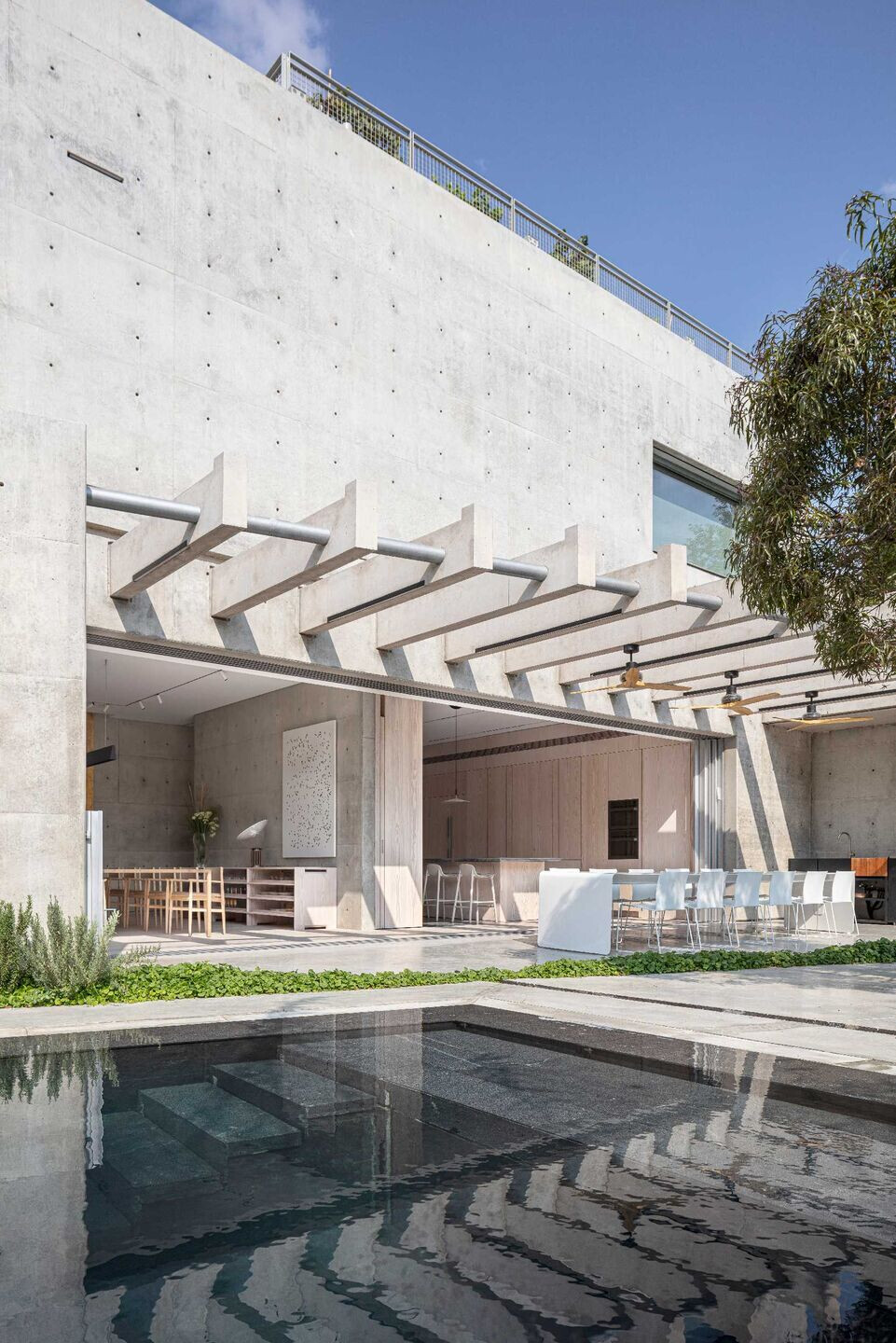
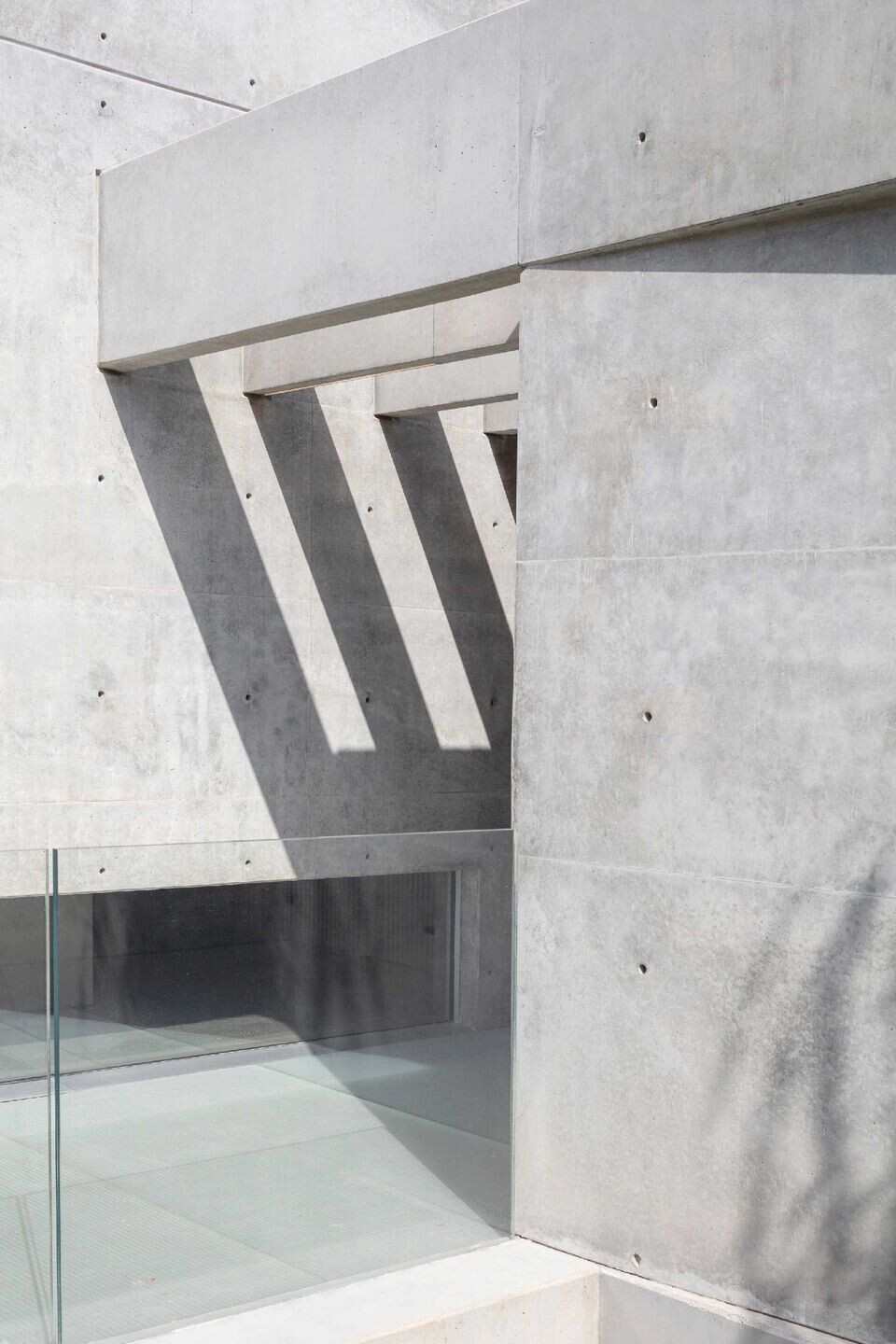
The Entrance to the house is through a main axis, defined in the three levels by two exposed concrete walls, with an opening looking to a terraced garden at its end.
The main axis is accompanied by a rhythm of exposed concrete beams appearing outside before the entrance door, continuing outside to the opposite garden. Between two of the concrete beams hides a skylight turning the axis to an avenue of light. The light goes all the way to the basement through a glazed opening in the floor.
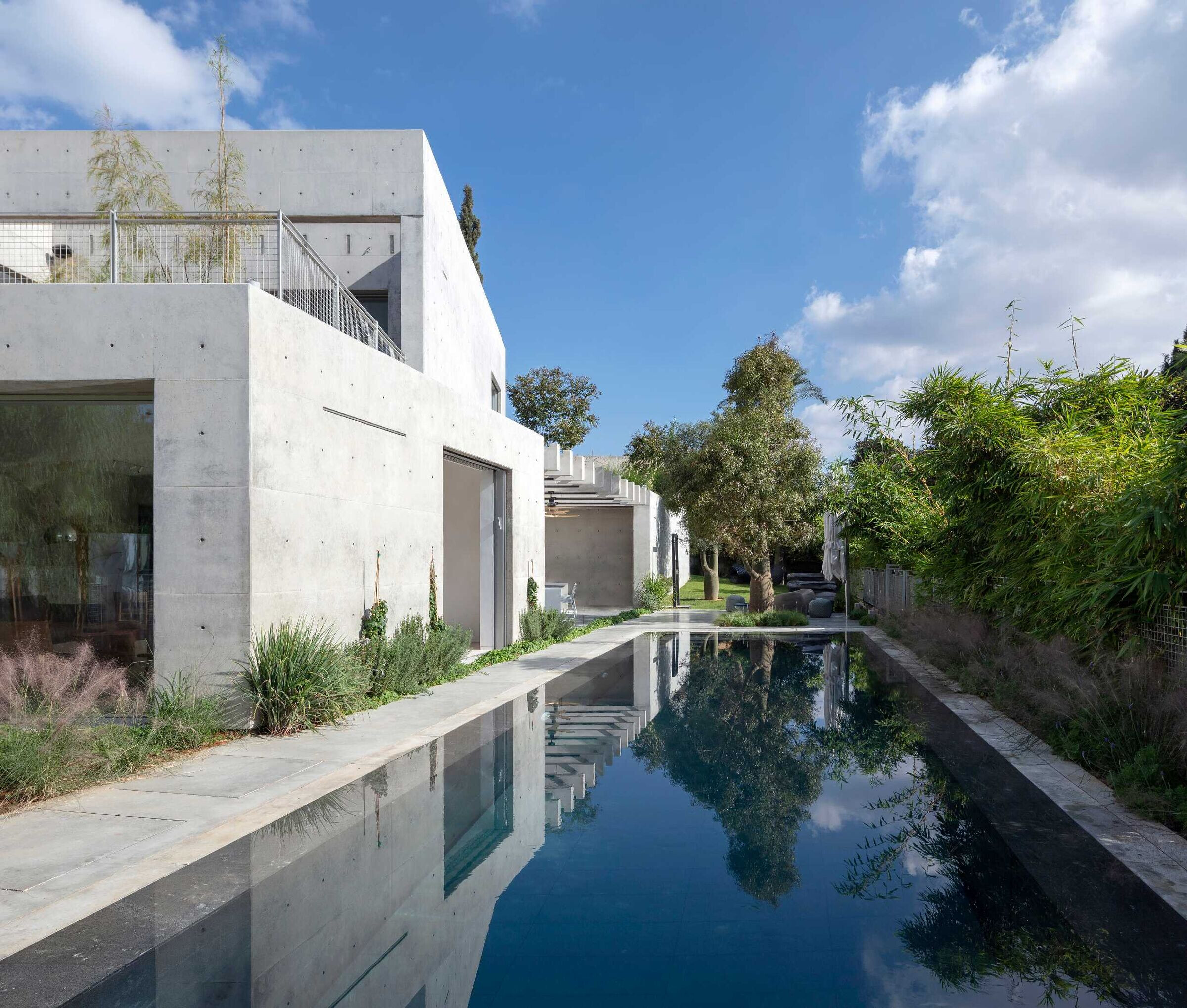
The glazed opening connects the entrance floor and an open space in the basement.
The main axis separates the house to a hosting wing, where all the guests' living units are, and the owners wing where the public spaces and master bedroom are.
The master bedroom on the second floor, enjoys two opposite interactions with the surrounding landscape – a terrace with a view to the treetops and a sloped terrain on the other side, allowing a way out to a wild garden connecting to the entrance level.
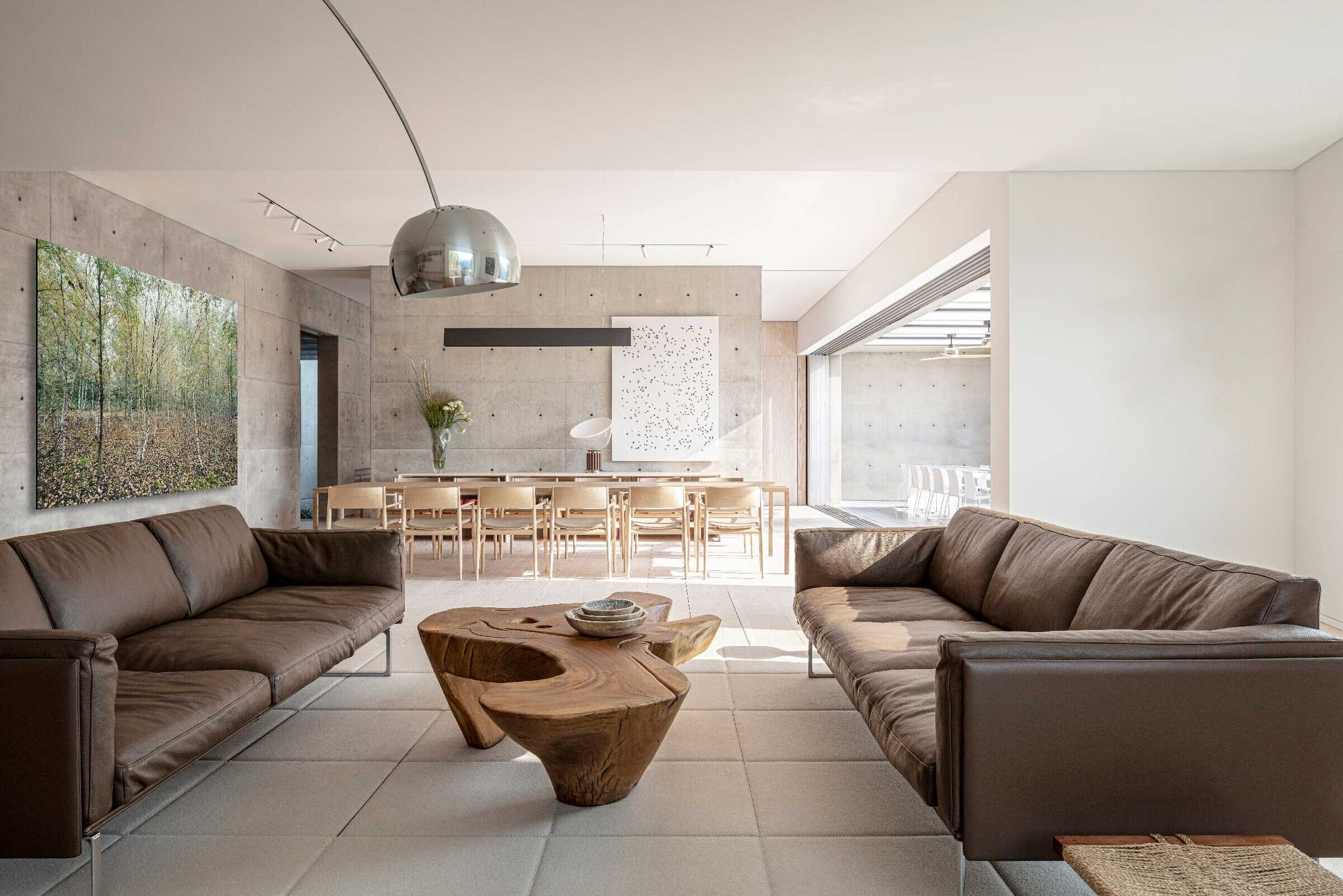
The house is surrounded by exterior courtyards which are interior-exterior spaces. The walls of the courtyards celebrate the plasticity of the concrete making place for green and art in different ways- deep niches, double walls with plants in between and sloping green terraces.
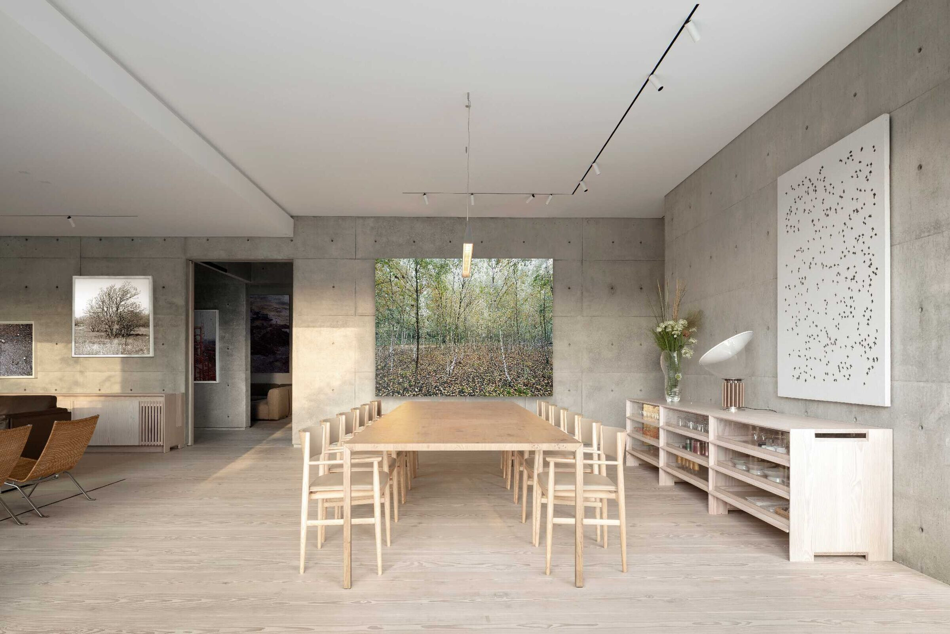
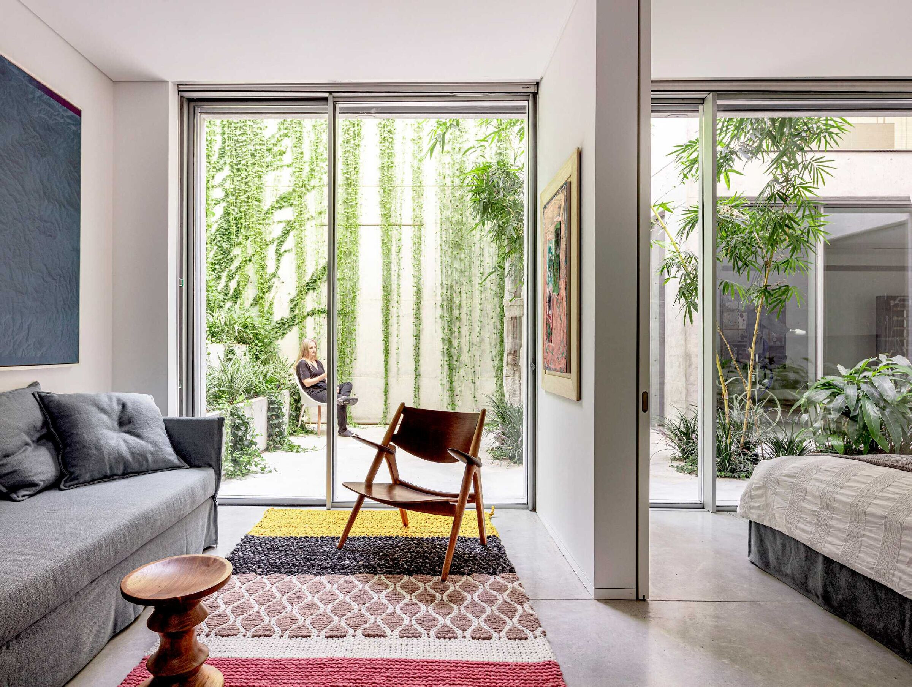
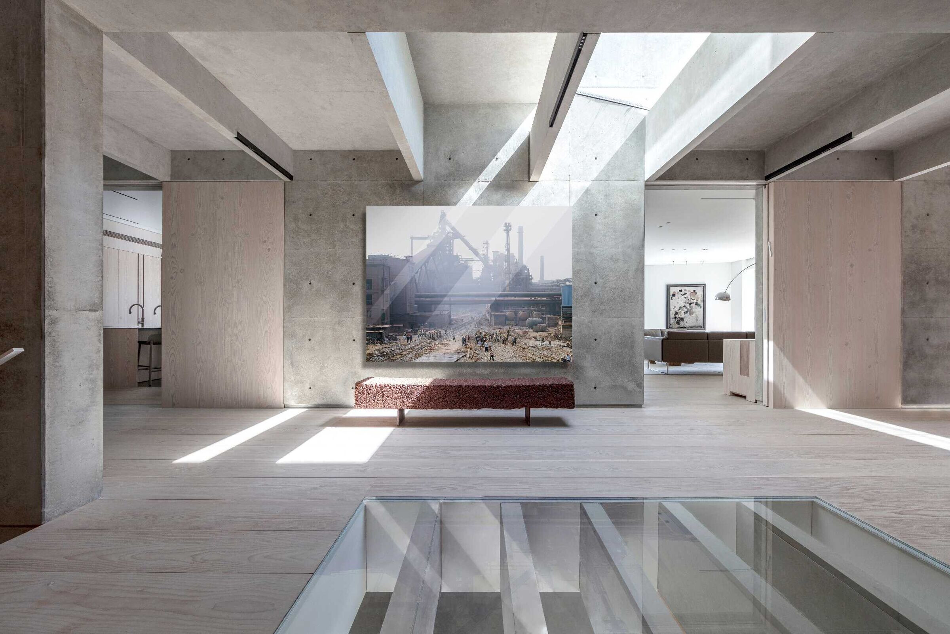
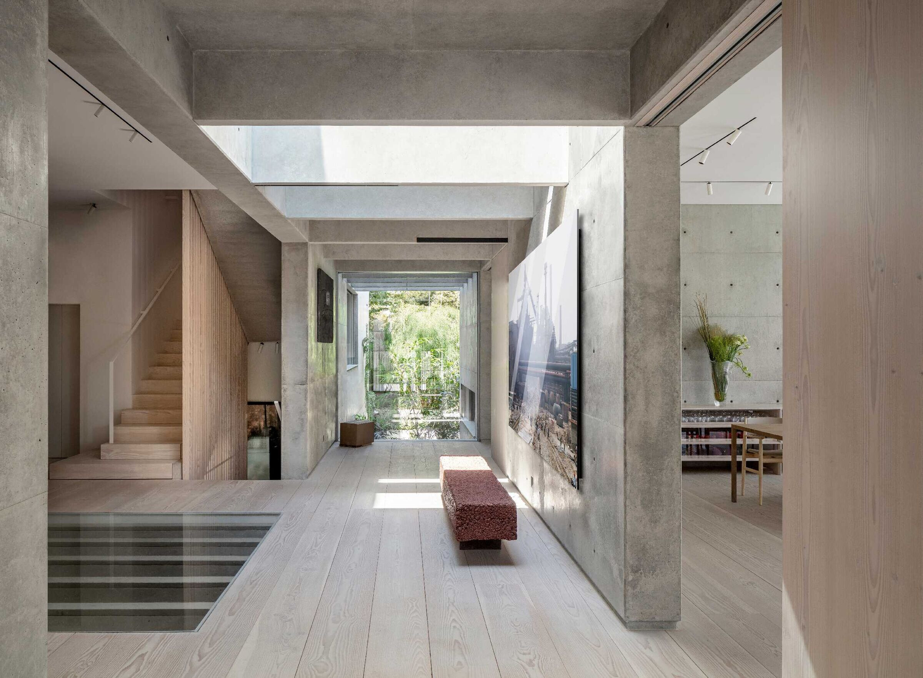
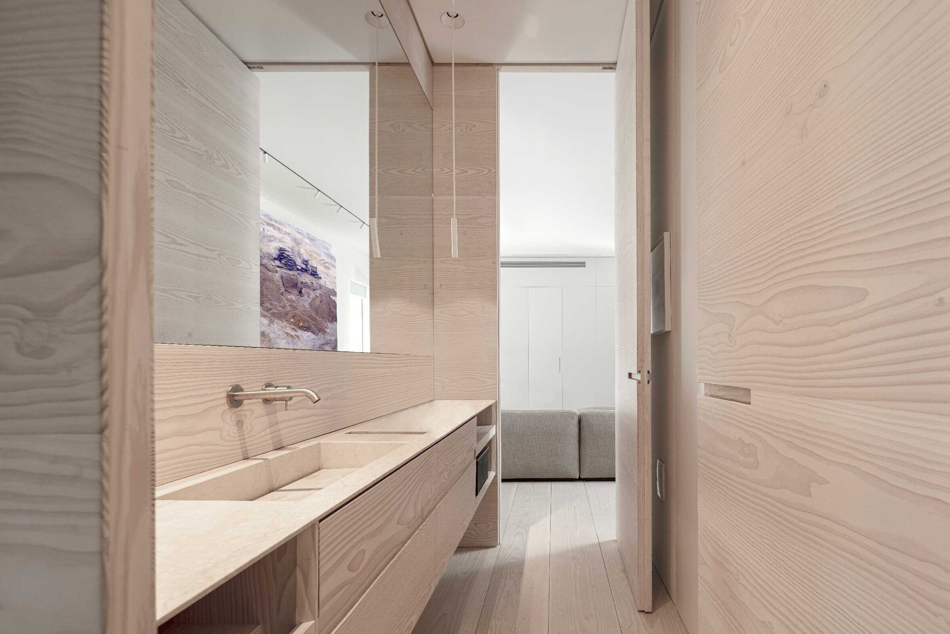
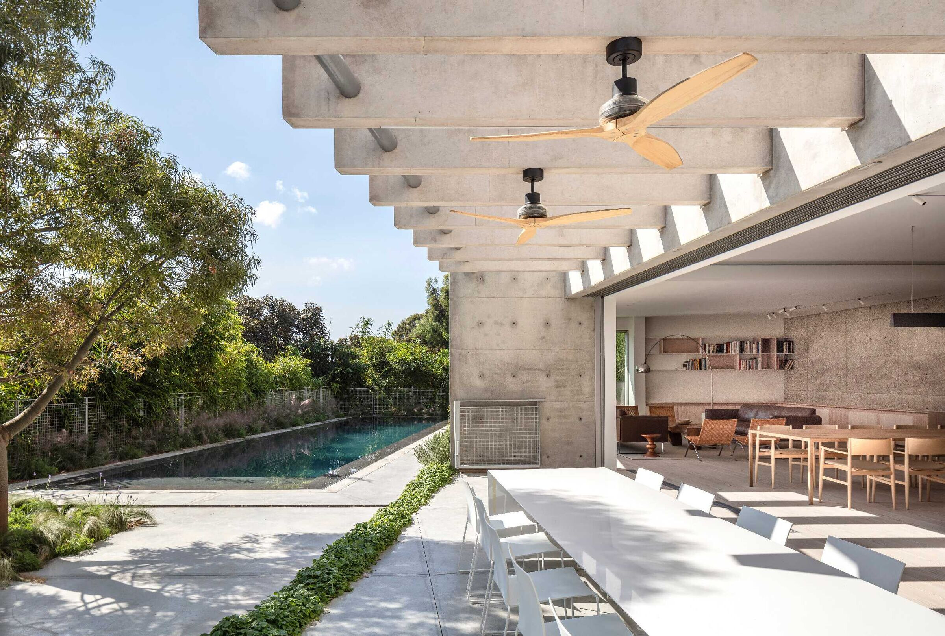

The concrete gains a subtle feel by the presence of Douglass solid wood as floors and cabinetry.An interplay of transparencies and solidity, depth and airiness construct the overall experience of the house.
Team:
Lead Architect : Ronnie Alroy
Project Managers : Dan Hochman
Construction : Meir Baharyer
Landscape : Itai Salem Landscape Design
3d Modelling : Benyo
Concrete Contractor : Mahmoud&Salach
Finishes Contractor : Gal Hamea
Art & Photography: Amit Geron
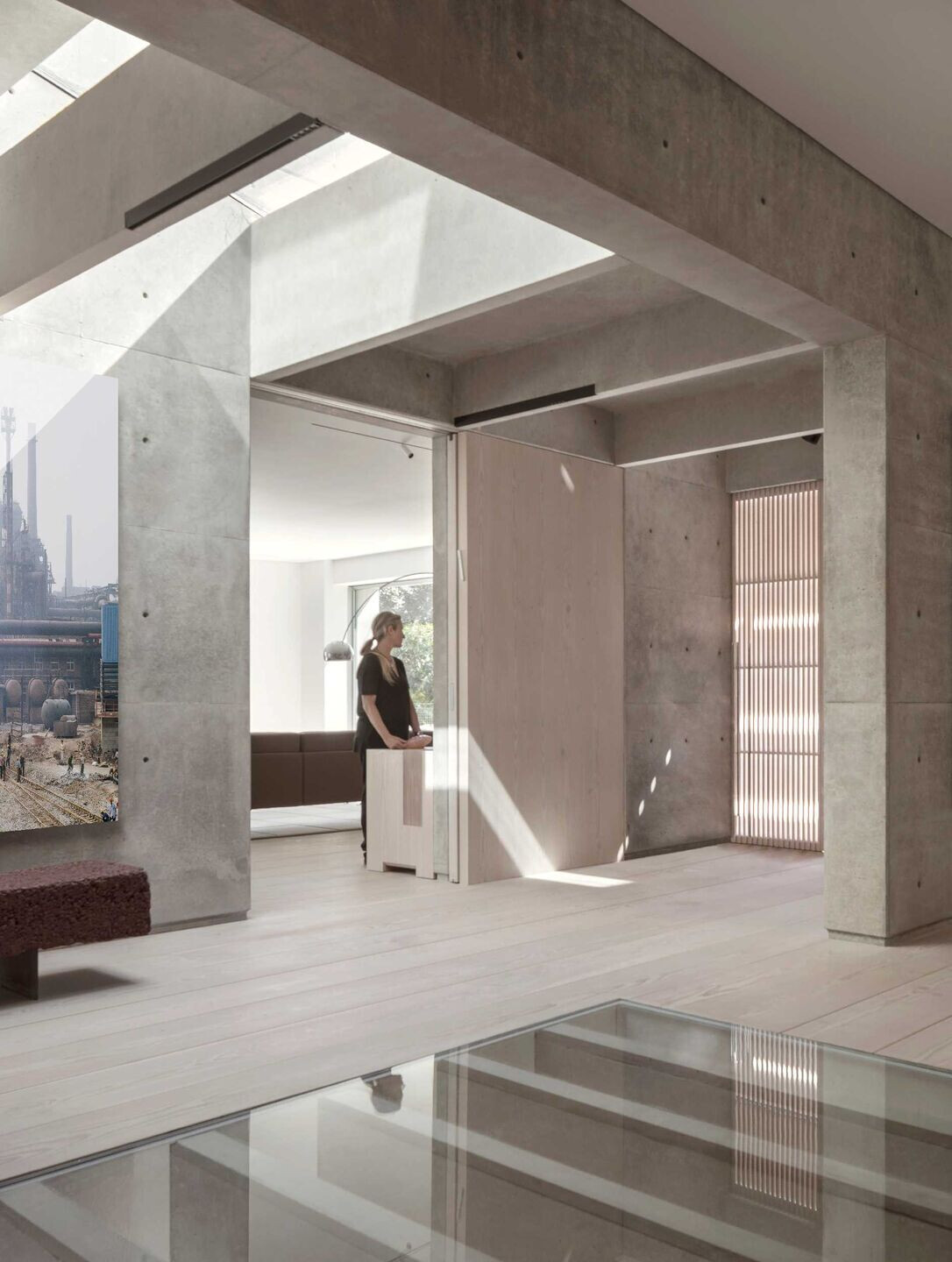
Materials Used:
Stone: Fervital
Aluminium Windows: Wintec
Carpentry : Anton Woodwork
Concrete Flooring : Peles Beton
Doors : Stato
Glass railing & showers: Miklachonet
Wood Flooring: Dinesen
Furnishing: Arredamenti Santiccioli
Lighting: Flos
Smart System: Hedcinema
