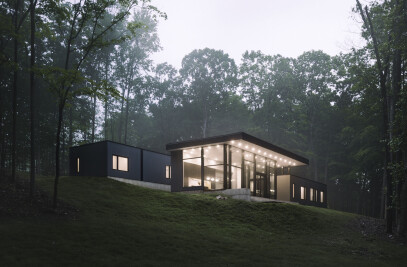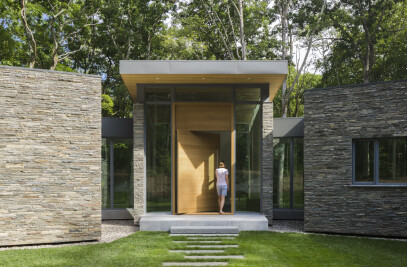Kaat Cliffs is a modest home located on a uniquely positioned rocky site. Nestled at the base of the Kaaterskill Wild Forest, dual opportunities for views informed the design and materiality of this getaway in Saugerties. The towering cliff face on the rear side of the property gives the home its name, while sweeping views of the Hudson Valley open up to the east.

Our clients came to us wanting a warm, open home that would be filled with sunlight. A large, functional kitchen with lots of storage space was a must, as was an expansive island with seating space for morning coffee and newspaper reading.

After studying the site and knowing that our clients were inspired by Philip Johnson’s iconic Glass House, large floor to ceiling glass became the defining feature of the central living space. Sliding glass doors open both sides to the outdoors, pulling your eye from the cliff face out to the Hudson Valley. This public portion of the home separates the guest suites from the main bedroom.

The approach to the house is deceptively simple, maintaining the surprise of the central glass living space. Dark wood cladding blends the home into the surrounding trees, and screening details create additional privacy. The main entry features a large stucco volume that houses wood storage. This volume grounds an entryway that mimics the living area, with floor to ceiling glass to both the east and west.

To the right of the main entry is a modest main bedroom suite. A bold touch of personality is injected into the home via an all red main bathroom, while elegant built-ins create plenty of storage space in the closet.

Expansive views are the focal point of the central living space, but particular attention has been given to creating a sense of coziness in the space. Wood soffits and decks on the exterior and a central interior fireplace bring warmth to the space. The rear wall of the kitchen features all white cabinetry, bringing a soothing, simple feeling to the space. The expansive central island showcases a rich gray stone countertop with waterfall edges accented by white oak cabinetry. The polished concrete floor ties together the dark and light accents.

On the far side of the home, a modest office creates a focused work retreat. A guest bedroom fills out the final part of the home, and a second colorful bathroom brings an added whimsy to the project. The exterior of the home takes advantage of the surrounding landscape, with minimal added plantings and paving. An exterior fire pit creates a cozy space to sit in the evenings, taking full advantage of cliff face views.

A deeply personal sense of home is imbued into the project throughout. Family and local artisans came together to bring even more heart into the project. The stucco entry volume was hand-troweled by our client’s sister, who is an artist. Our client’s aunt is an architect and helped to guide layouts and material selection in the home. In collaboration with furniture maker Braxton Alexander, she also designed the unique dining room table that is now a focal point of the main living space. A handcrafted hook for a unique light fixture in the main bath was made by a member of Studio MM, and handmade Moroccan clay tiles were used in both of the playful bathrooms.

Balancing transparency and opacity while highlighting two distinct views, Kaat Cliffs is a place to connect with nature and for peaceful retreat.


















































