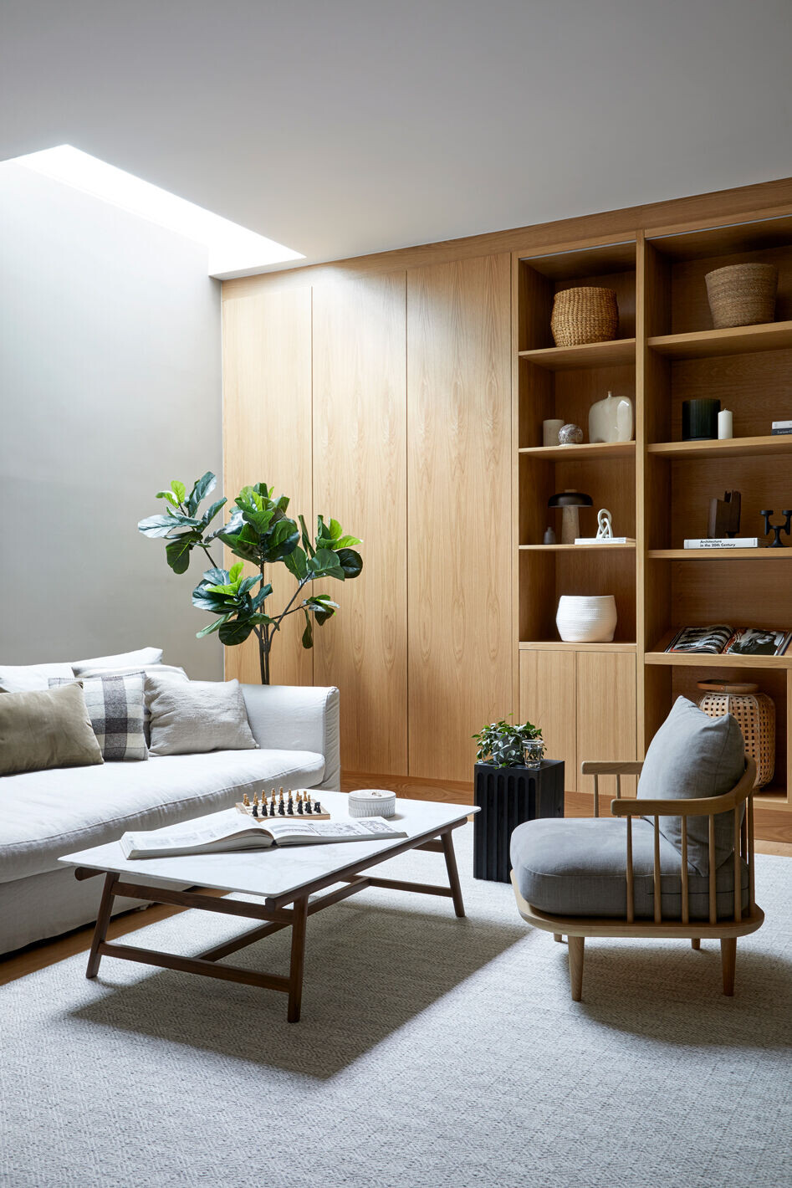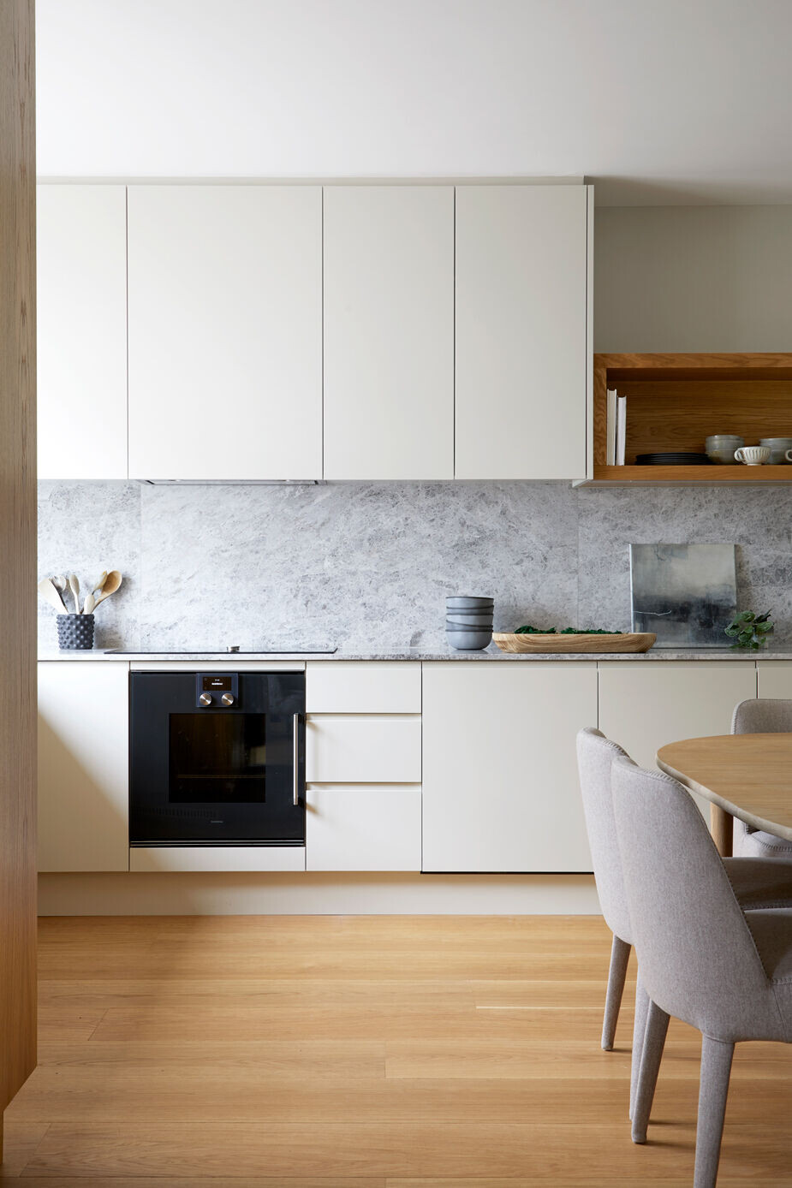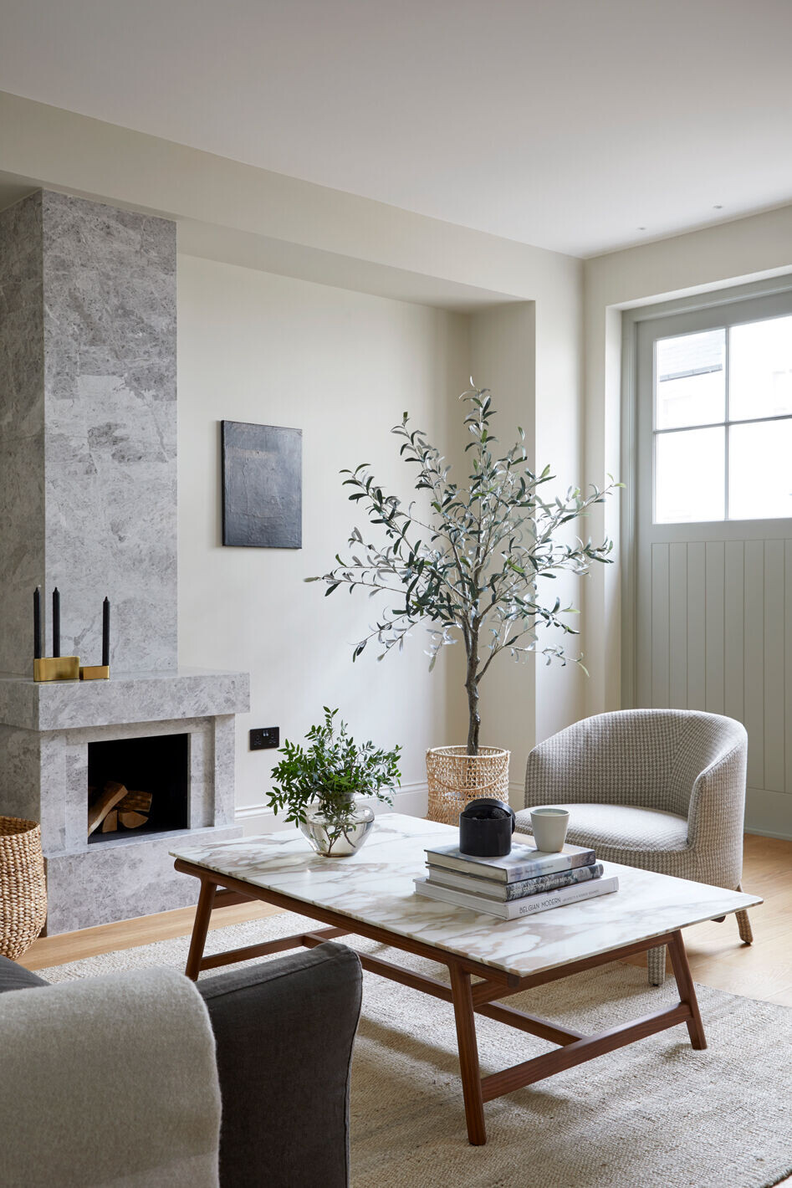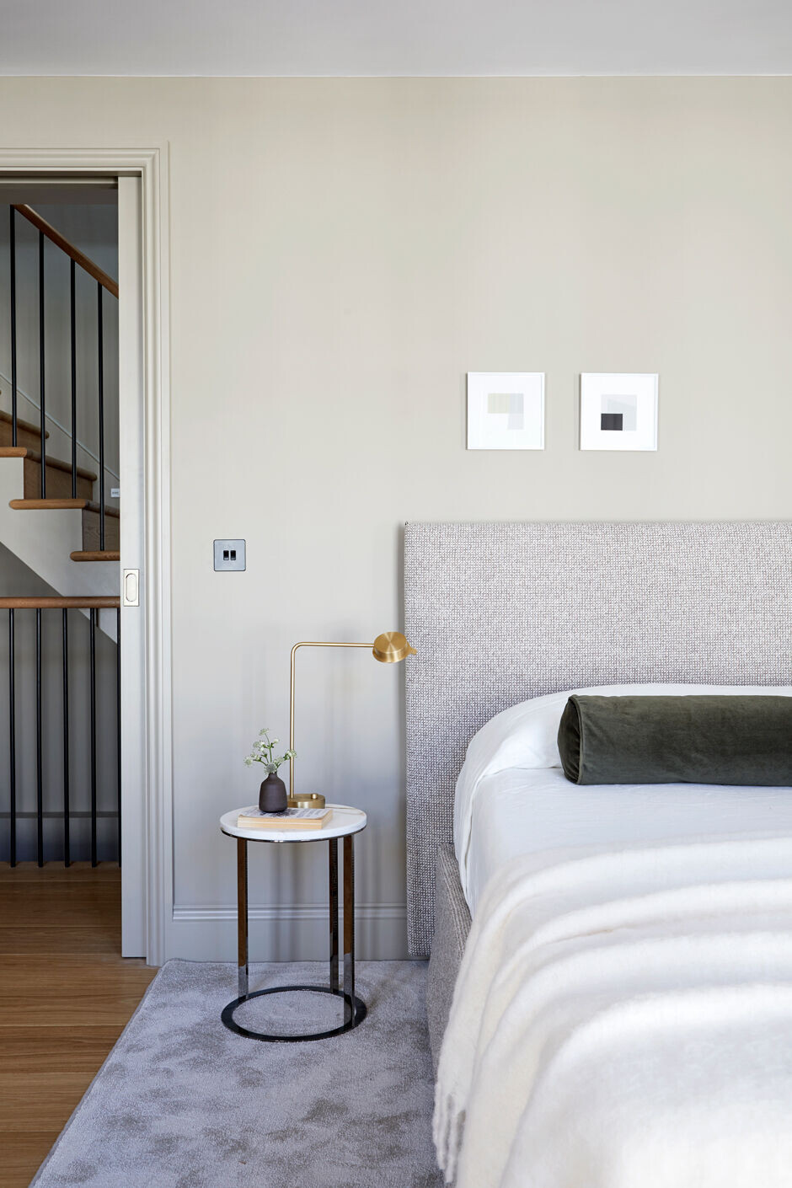Kensington Mews House is a new-build property situated within the ‘Holland Park’ Conservation Area in West London just North of Kensington High Street and South of Holland Park Avenue.

The mews was built by William Scott, a brickmaker based in Hammersmith and originally the stable house accommodation for the main houses on the surrounding streets, the primary purpose of the Mews properties is now residential.

As one of the most exciting cities in the world, London attracts people from all over, whether they come here to live full-time or only part of the year. This was indeed the case with our hotelier client who decided now was the time to take a part-time leap to new adventures in London. The ideal property didn’t need to be literally spacious – it just needed to feel spacious, and if it was centrally located with easy access to all that London has to offer, that would be welcomed too.

But as is the case with a lot of our clients, the perfect house in the perfect location is not perfect. It became clear that once a property was found, an architect would be needed to help develop the layouts to be as efficient and spacious as possible. And that’s where we came in.

Considerable experience in exactly this type of project meant that we were able to navigate our client through the mundane but necessary statutory issues – like Planning, fire escape, waterproofing, sprinkler systems and temporary structures and give them a three-bedroom home that is light, bright and, most importantly, spacious in feel. Understanding how the house would be used allowed us to refine the efficiency of the layout so that doors and corridors were a thing of the past and all of the space could be enjoyed and used to its maximum potential. The original brief was to refurbish the building but it quickly became apparent with the addition of a new basement and top-floor (mansard roof) that the project would be more cost effective and quicker to build as a new-build. These two additional floors have transformed this property into a spacious and bright home inclusive of three bedrooms, two bathrooms, one W.C., two receptions, a kitchen and a dining room and the home now feels much bigger than it actually is - much the same as a terraced house but in half the space.

New features such as floor to ceiling french doors, sash windows and light shafts along with juliette balconies not only allow more light to enter the property but also contribute to a front facade with proportions that are much more refined and pleasing to the eye. The Conservation area status of the property means that the external materials chosen had to be in keeping with the surrounding neighbourhood but the reclaimed brick provides an elegance to the property - as well as tied the property once again back to the maker of the mews William Scott - not seen
before with the light lavender render.

Being in the hotel industry would leave most people dazed and confused with so many options at their fingertips, but our client was very clear – elegant and serene simplicity was going to be the way forward. The consistent use of materials throughout the house and a fairly simple palette means that the house is calm, not busy, and the perfect retreat from all that a world-class city has to offer. A calm material and colour palette was chosen by our Swedish client and the furniture chosen is contemporary and timeless. Natural materials such as Oak, Marble,
Limestone, Linen, Cotton, brushed Brass and natural paints contribute to the feeling of wellness while the clean lines are evidence of the Scandinavian influence.

Team:
Architects: Finkernagel Ross
Contractor: Roxburgh Construction
Structural Engineer: Structured Environment
Photographer: Anna Stathaki

Materials used:
Fixtures & Fittings
Kitchen Taps: Dornbracht
Kitchen Appliances: Gaggenau
Bespoke Kitchen: Roxburgh Construction
Sanitaryware: Dornbracht
Bathtub: Antonio Lupi
Basins: Bespoke
Vanity Units: Bespoke
Finishes
Kitchen Stone: Aurisina Marble
Bathroom Stone: Silver Travertine
Floor: White Oiled Oak
Furniture & Accessories
Basement
Sofa: Bespoke
Rug: Kasthall
Coffee Table: Flexform
Side Table: Bespoke
Chair: &Tradition
Paint Colour: Farrow & Ball Light Gray no 17
Bespoke Joinery: Roxburgh Construction
Ground Floor
Kitchen Table: Carl Hansen
Dining Chairs: Maxalto
Sofa: Bespoke
Rug: Urbanara
Coffee Table: Flexform
Side Chair: Maxalto
Candlesticks Supply: Modesty
Art: Alexandra Yan Wong
Blanket: Forestry Wool
Baskets: Daylesford Organic & Zara
First Floor
Stool (bathroom & hall): TMPL Studio
Art (above bath): Alexandra Yan Wong
Art (above bed): Jonathan Lawes
Paint: Colour Farrow & Ball Light Gray no 17
Bed: Maxalto
Side Chair: Zara Home
Rug: Jab Company
Bed Linen & Cushions: Bespoke





















































