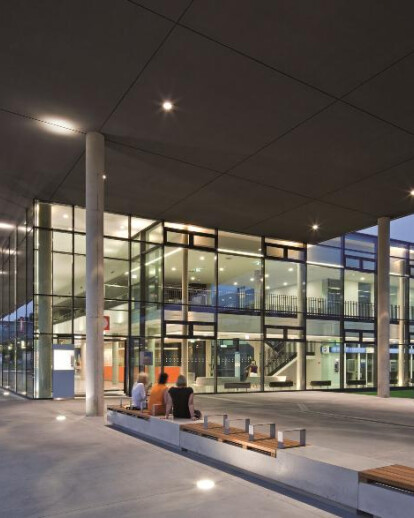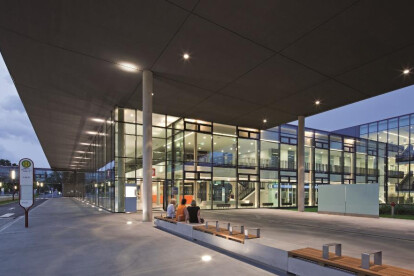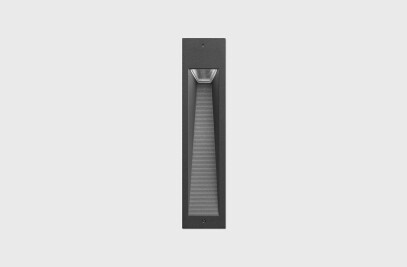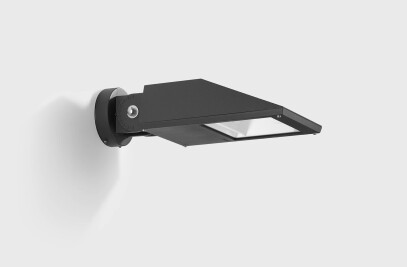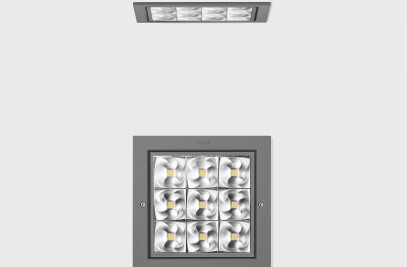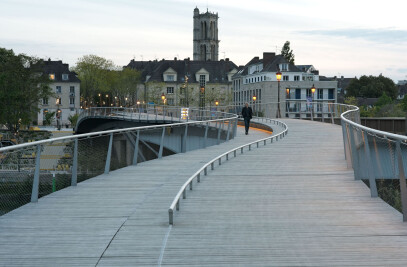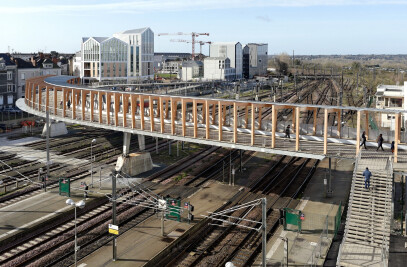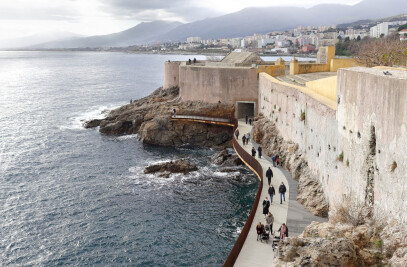As a refreshing and straight-forward design proposal, the design for LKH Klagenfurt was chosen as the winner out of a two-stage design competition. The flat, low-lying structure merges easily with the low and heterogeneous urban surroundings of Klagenfurt. At the north side of the complex lays the floodplain of the river Glan. This scenic green space provides a filter between the urban space of the city and the hospital grounds. The horizontal division of the façade and the tiered structure of the form combine to further integrate the complex into the landscape. The comb-like organization of the buildings provides a strong visual relationship to the surrounding green areas for both the accommodation and medical wards. Thus the hospital rooms, access halls and waiting areas all become sun-drenched and comfortable health-stimulating light therapy rooms. This tangible connection to the natural surrounds is an integral part of the new Hospital Klagenfurt. Relation to the landscape The direct link between the patients and staff to the lush riverside and planted courtyards is an integral part of the architectural concept. Each garden courtyard between the different programs of the hospital is differentiated by the specific design and color of its diverse vegetation. This means that these green spaces can also be used as references for orientation within the complex. The ground cover and vegetation is given ample soil and space to grow and mature in the coming years as the landscape becomes increasingly more natural. A uniform structure Upon arrival, a generously sized canopy greets visitors and steers them towards the two-story entrance hall. The open, glazed eastern facade of the main hospital building is mirrored by the glass facade of the cafeteria in the supply center to the west. A light, enclosed pedestrian bridge suspended from the main buildings connects these two units. Bus stops are located on either side of the road, along with the main entrance to the parking garage. Emergency vehicles have their own designated lane which branches off to the west and leads to the emergency room. An open visitor parking area and a second entrance to the garage are located to the west of the building. The design creates a functionally coherent organizational structure with simple routing and good guidance from the two key circulation areas: the straight outpatient treatment corridor and the main visitor path to the north. Spacious glass facades give these corridors and the waiting areas an open, welcoming character through the use of bright, fresh colors. The supply and disposal logistics center is located along the main access route towards the east. The center builds upon the set U-shaped modular building structure established by the rest of the complex. A chapel and prayer room are located in the northern section of the complex. This area is distinguished by its materiality (wood) and design style. The altar is hung from the ceiling and placed nearby a largeformat glass image from the local artist Karl Brandstätter
Project Spotlight
Product Spotlight
Nieuws

2 mei 2024
Nieuws
ATP architects engineers completes office building in line with “New Work” principles and sustainability goals

2 mei 2024
Nieuws
SOM voltooit “terminal in een tuin” op Kempegowda International Airport in Bengaluru
Het internationale en interdisciplinaire architectuur-, ontwerp- en ingenieursbureau Skidmore, Owing... Meer

1 mei 2024
Nieuws
Archello huizen van de maand - April 2024
Archello heeft zijn huizen van de maand voor april 2024 geselecteerd. Deze lijst toont 20 van de mee... Meer

30 apr. 2024
Nieuws
Zaha Hadid Architects' Zhuhai Jinwan Civic Art Centre weerspiegelt chevronpatronen van trekvogels
Het Zhuhai Jinwan Civic Art Centre, ontworpen door Zaha Hadid Architects, wordt gekenmerkt door de f... Meer

2 mei 2024
Specificatie
25 beste fabrikanten van metalen gevelbekleding
Metalen gevelbekleding kan functionaliteit combineren met esthetiek en tegelijkertijd voldoen aan ho... Meer

30 apr. 2024
Nieuws
Nieto Sobejano Arquitectos' restauratie van München museum vindt vrijheid binnen beperkingen
Nieto Sobejano Arquitectos heeft de restauratie en uitbreiding van de Archeologische Staatssammlung... Meer

30 apr. 2024
Partnernieuws
Partner Lemi Groep
Lemi Group is een internationale leider in het ontwerp en de productie van behandeltafels, stoelen e... Meer
