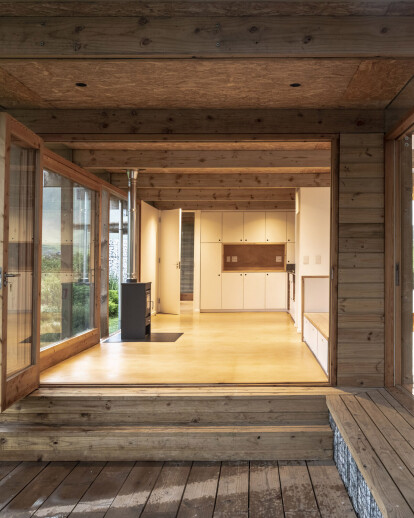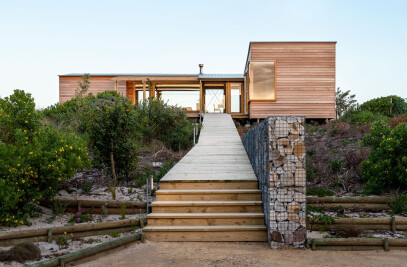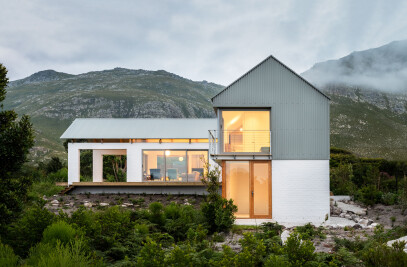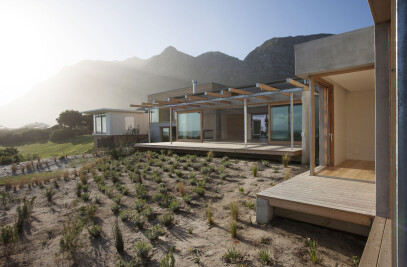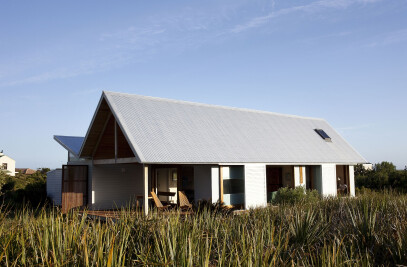This project is located in the Kogelberg Nature Reserve on the southern stretch of the Hottentots Holland mountain range. The area is a renowned world Heritage Site and considered the heart of the Cape Floral Kingdom with its remarkable selection of mountain fynbos.
Kogelberg Nature Reserve caters to the budding tourist industry of the Western Cape’s coastline and provides a tranquil escape just a few hours outside of Cape Town.
Vast valleys, rolling mountains and indigenous fynbos vistas characterize the site. The project consists of a series of facilities which include an administration building that accommodates the reserves environmental staff; a natural ecological swimming pool; a network of floating timber boardwalks, and tourist accommodation units – 5 x Two person cabins, and 3 xsix person cabins .
Constraints
Stringent environmental constraints informed the design as well as the construction process. These constraints were the careful management of waste; dust management; sound and light pollution; water use; storm water and erosion; fire mitigation measures; and vegetation protection.
The isolated site, located 1.5 hours outside of Cape Town on a relatively windy farm road, means that large construction vehicles have limited access. The option of pre-fabricated units and delivering them to site was limited by this constraint early on in the design process.
The location of the facilities within the reserve was carefully considered and selected through an EIA. This relatively small piece of ground was chosen due to its comparatively low impact on the natural environment, avoiding natural water ways, and extremely rare fynbos species. The isolation of the facilities means limited access to networked services such as sewerage, electricity, and water.
Design
The design was initiated by carefully mapping out the area designated for construction by the EIA to understand its topography and vegetation. From this, small working areas were pegged out on site to locate the cabins in a way that minimized damage to fynbos and impact on the existing vegetation. Networks of floating boardwalks were similarly mapped to access the cabins and reduce the impact that visitors may have on the natural landscape.
Pine was chosen as the most suitable building material because it is lightweight, readily available, and will fade to grey and blend into the natural landscape over time. The timber construction methodology allows the cabins to “float” over the fynbos. The foundations are restricted to small concrete pad foundations, which limits the impact on the ground, and the environment. The raised cabins allow ground water, the local fauna, insects and snakes uninterrupted routes under the cabins.
The units are designed to respond to the area’s weather and climate. Careful consideration of orientation allows scenic views and wind protection. High specification insulation panels in the walls, roof and floor keep the units cool in summer and warm in winter.Timber slatted sun screens on the pergolas control the summer sun over the decks. Large gabion walls which house the built-in braai’s also provide cooling through thermal massing. Carefully chosen indigenous endemic grasses are planted on the roof in roof trays that allow for easy maintenance. The mass of the soil improves the thermal qualities of the roof.
As far as possible, off-grid technology was utilised. Water-less Enviro-loos were incorporated into the design. This is a dry sanitation system which uses heat from the sun and whirly bird extraction to turn sewerage into compost without the use of water, chemicals or electricity. Water is sourced from the nearby Palmiet River which will be treated at a new water purification plant. Full solar geyser systems were used throughout. Every unit has well positioned solid timber vents to maximise cross ventilation. The vents are 150mm wide, which means that they can remain open at all times without the risk of baboons entering the cabins.
The project aims to enhance the experience of the guest through their connection with nature. The Kogelberg cabins provide a space that is carefully sited in a sensitive environment and that celebrates sustainable off grid technologies, while being open to the public to enjoy.
