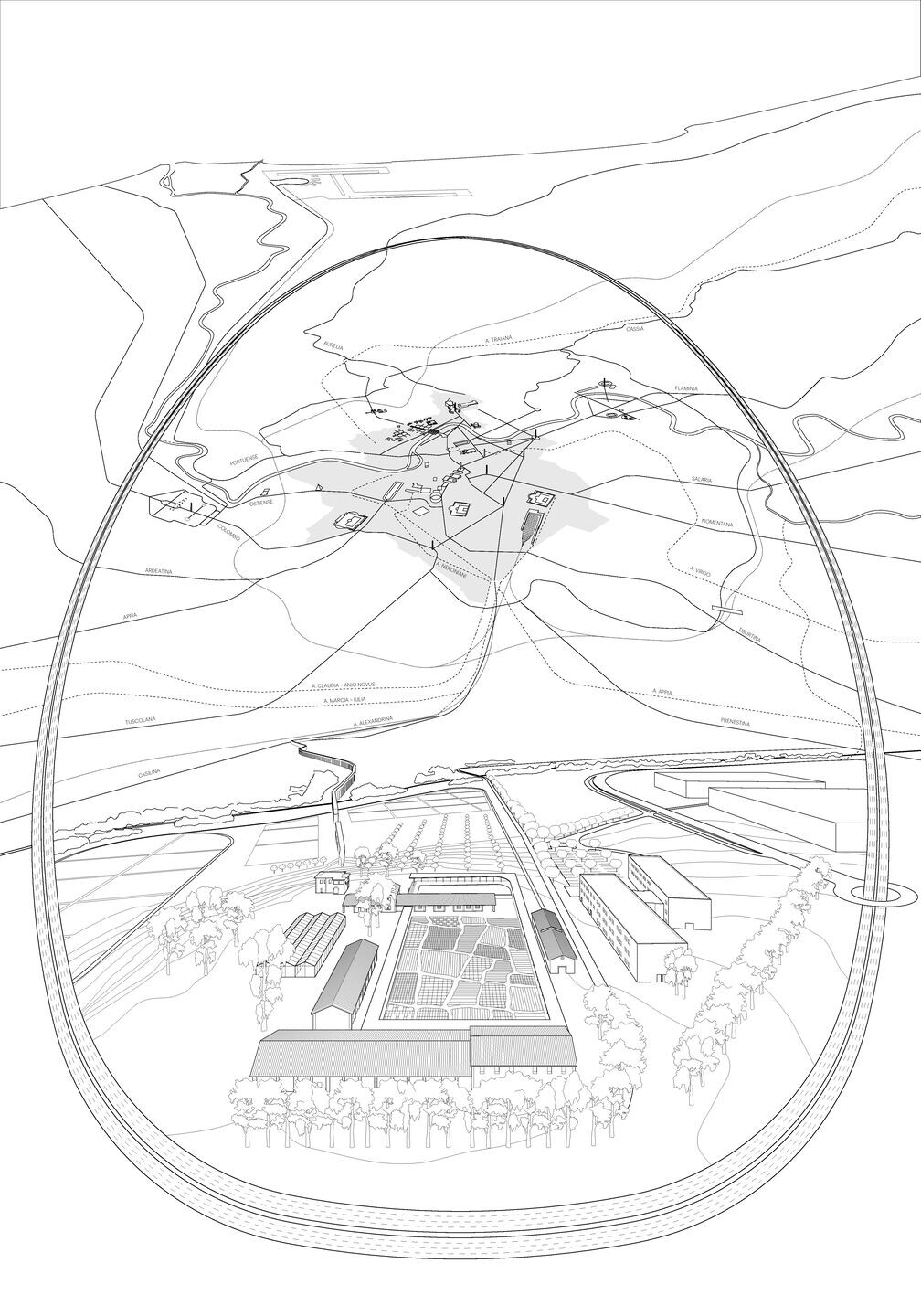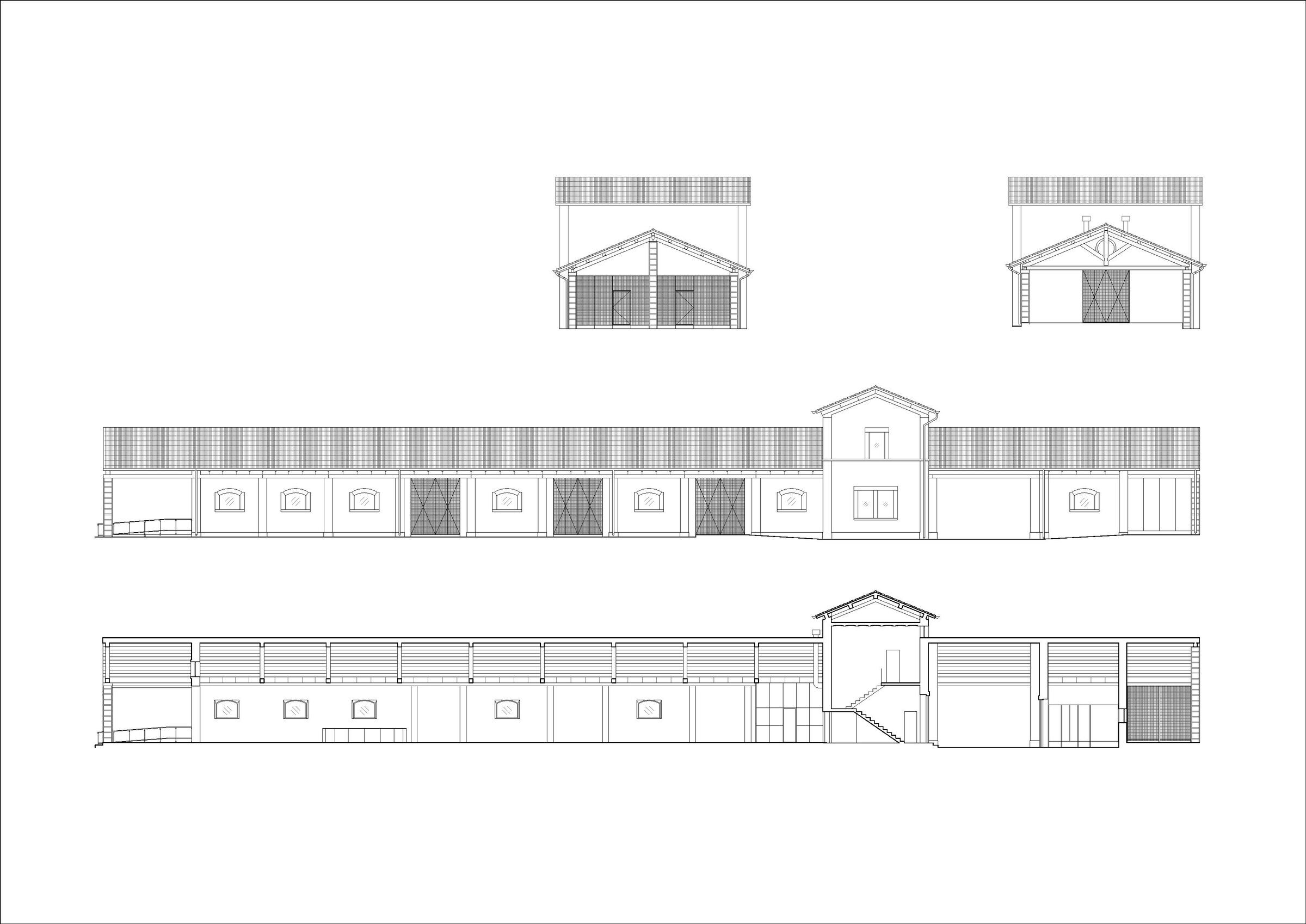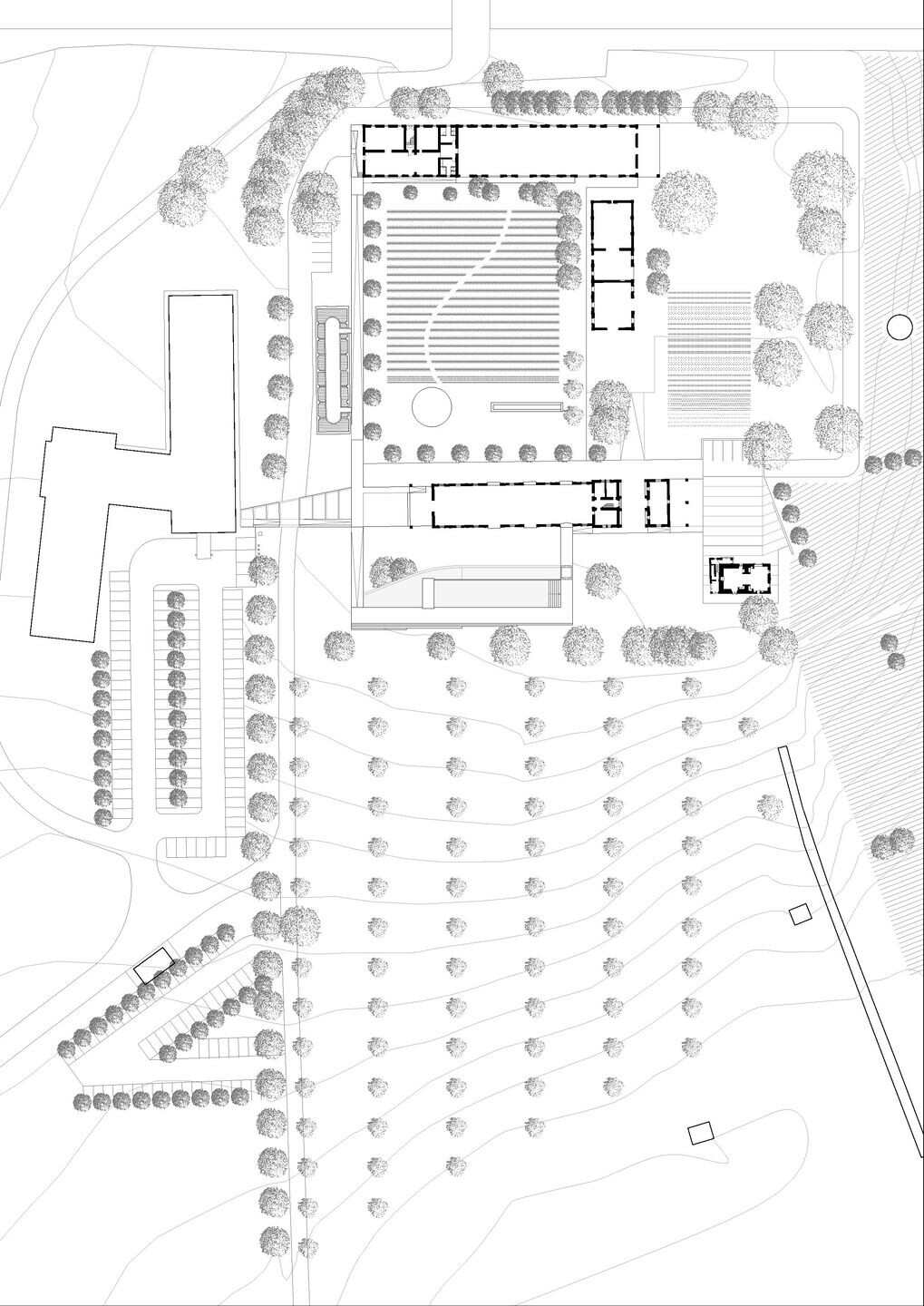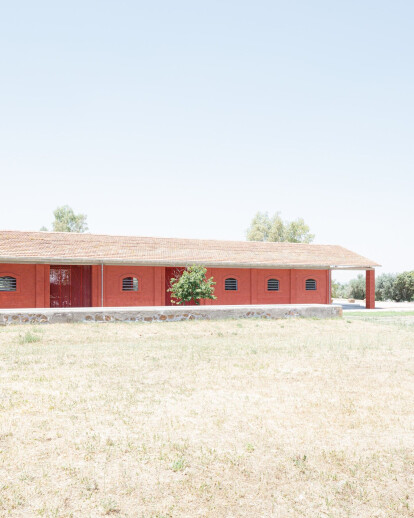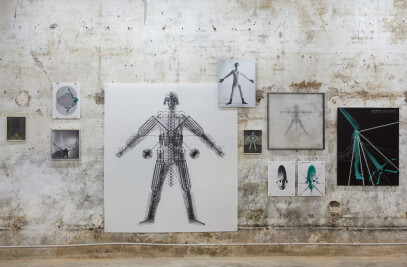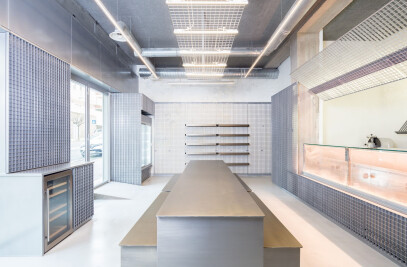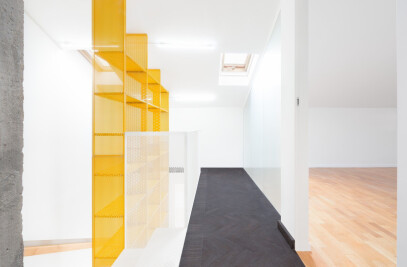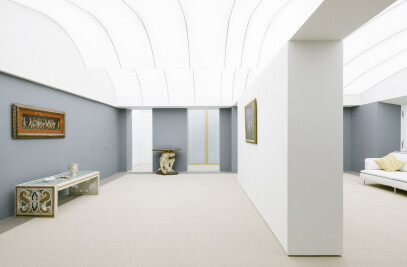The Campagna Romana is the context of the redevelopment of the Borgo dellaMistica, a farm dating from the early 20th century. The project is part of a larger urban intervention in a peripheral area of the city typical of the outlying Roman landscape where conflicting elements coexist: monumental archaeological ruins, unplanned industrial sites, the main ring road, some fragments of countryside left wedged in the city, and finally, new public facilities.The mythical background of numerous trips to Italy in the era of the grand tour is therefore today a fragmentary landscape condition, in which the project is responsible for reconstructing a system and relating the parts.
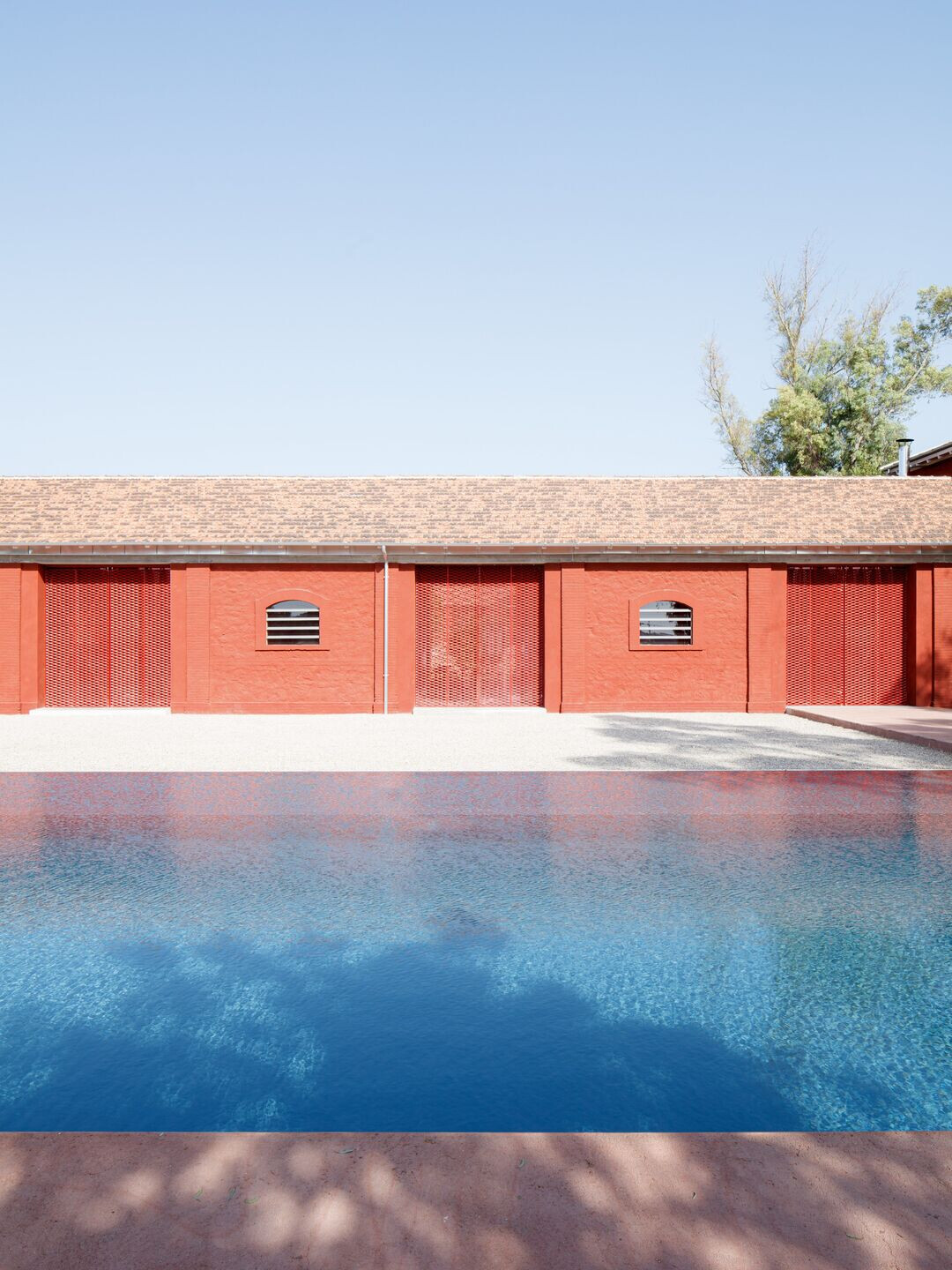
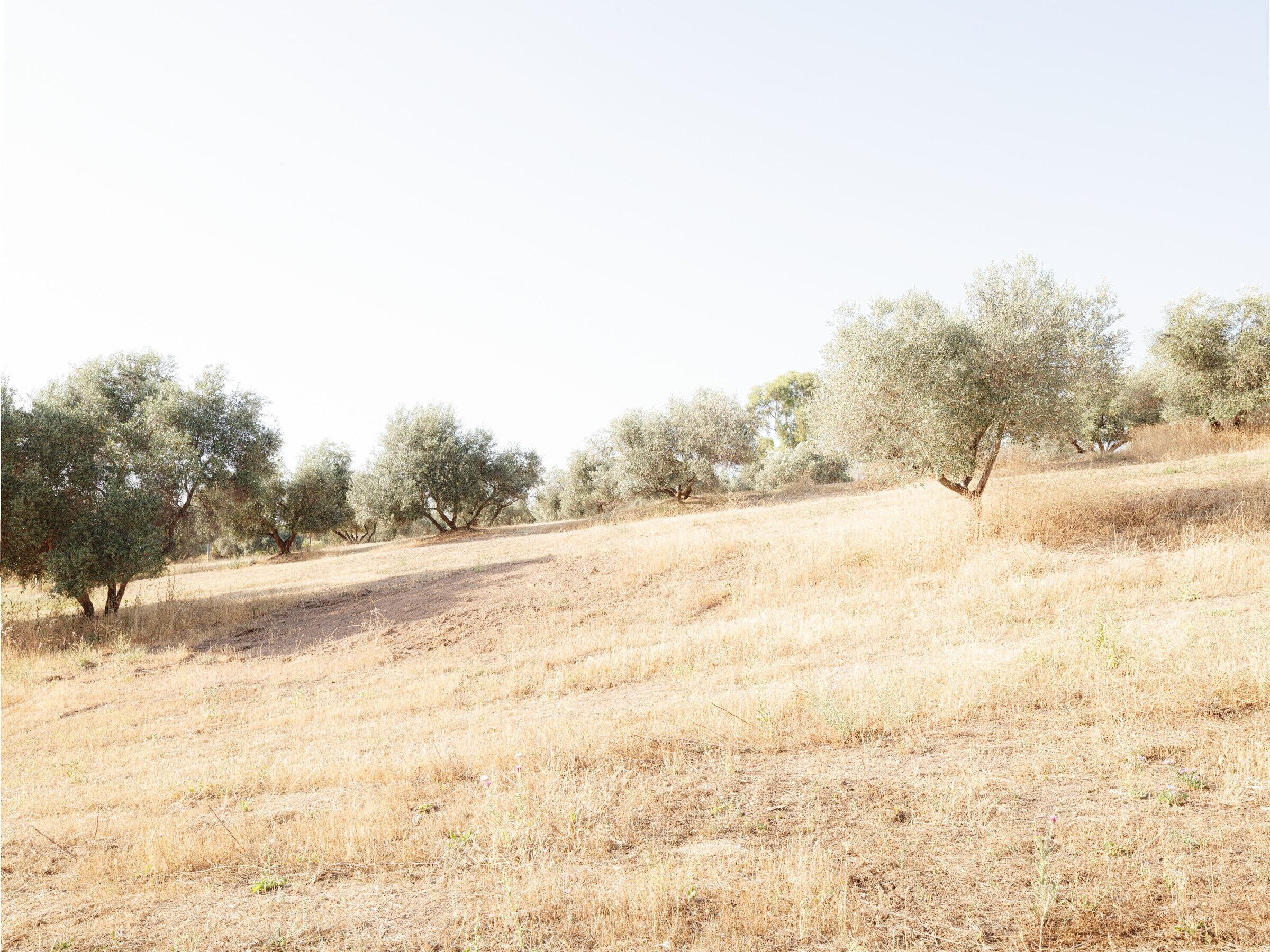
The project site consists of farm, or rather a set of artefacts and farmhouses that had a productive function and have fallen into disuse.Also within the estate are the monumental remains of the Alessandrino aqueduct, which, like the consular roads, stretches towards the center of the city. The site is located at the intersection between two territorial systems: the radial road system of the consular streets and the main ring road, together with the water infrastructure system, consisting of waterways and aqueducts.
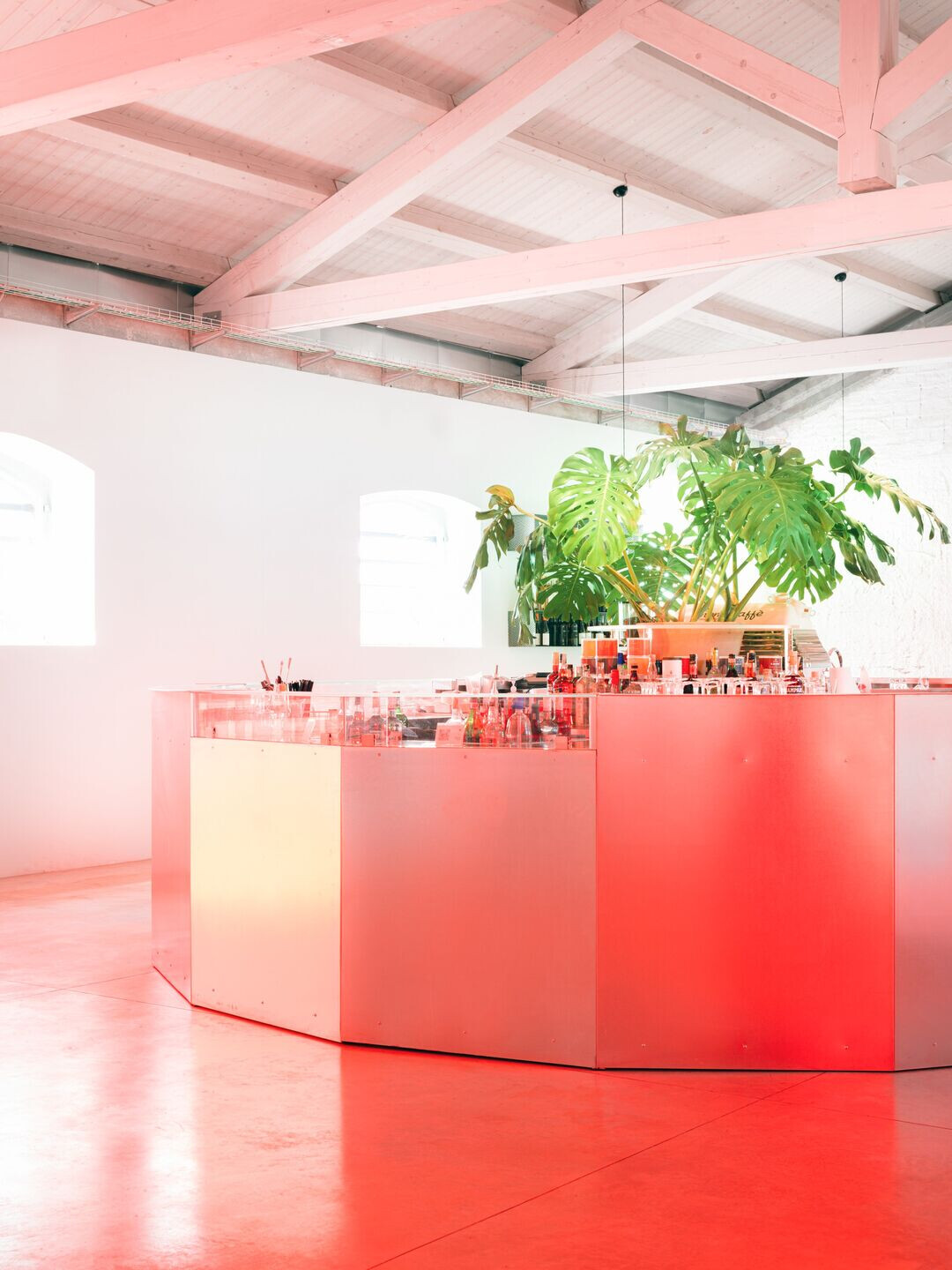
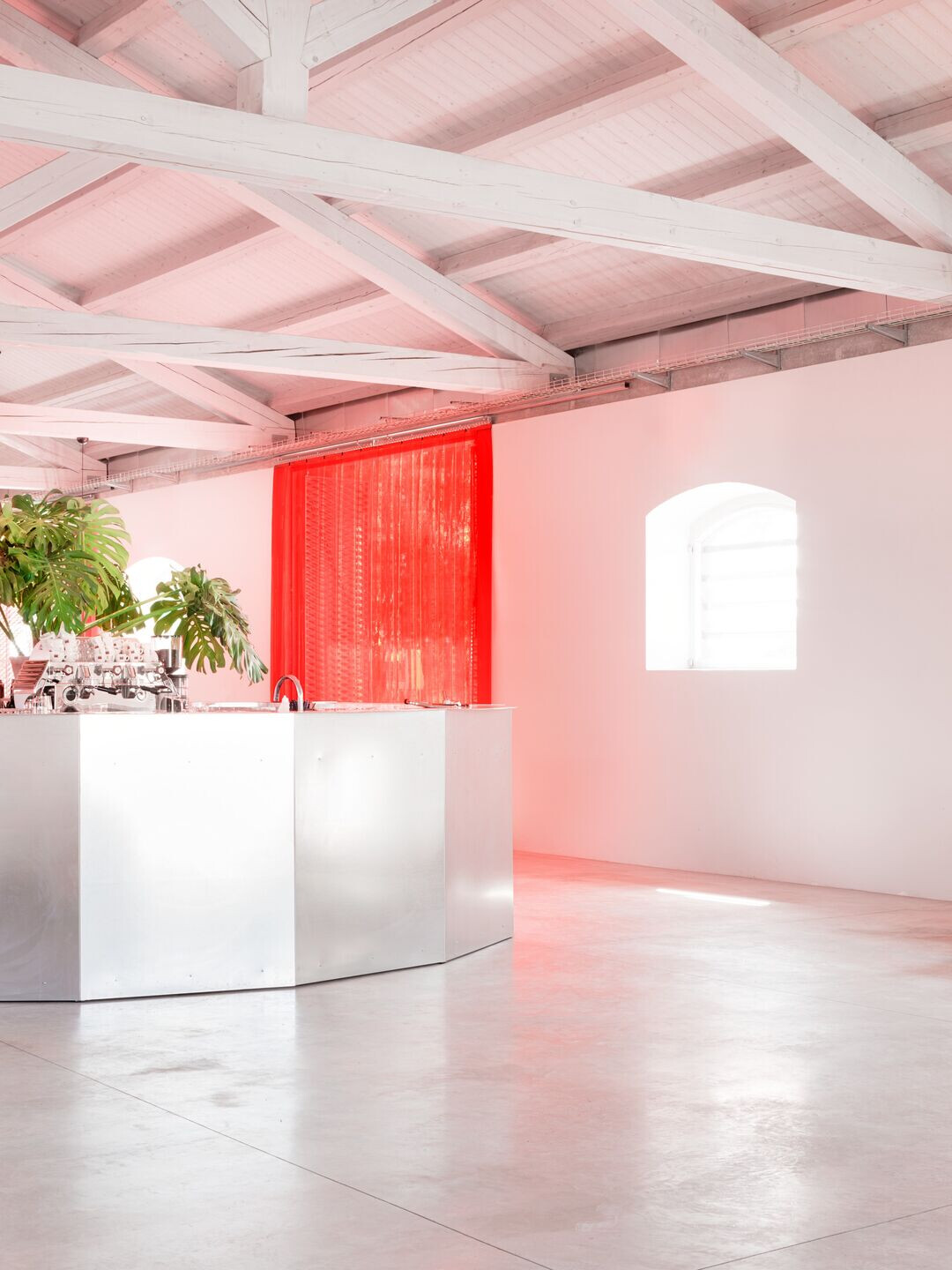
The rehabilitation project also stands as an infrastructural sign, summarized in the inclusion of a circulation system, a porch measuring 110x55 meters within the farm, which is reconfigured precisely by the insertion of this archetypal figure of Roman architecture.The portico creates a new courtyard between of the existing buildings, defining a space where fragments of the landscape are combined to make a garden. Marking a distinct break with the unplanned development of this urban area, the projects brings a certain degree of order and establishes new relationships between the interiors of the buildings, the protected area of the courtyard and the noisy surroundings.
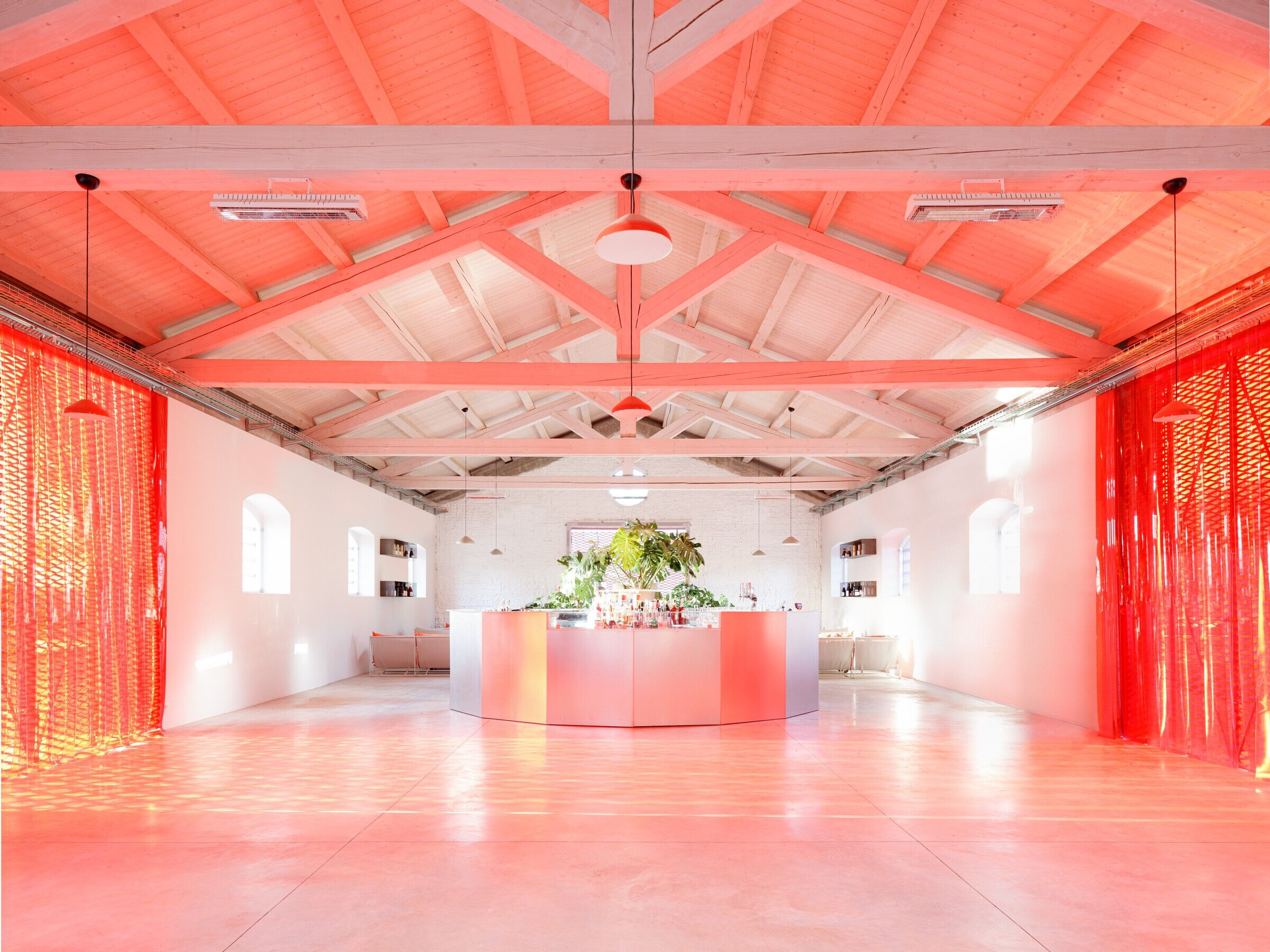
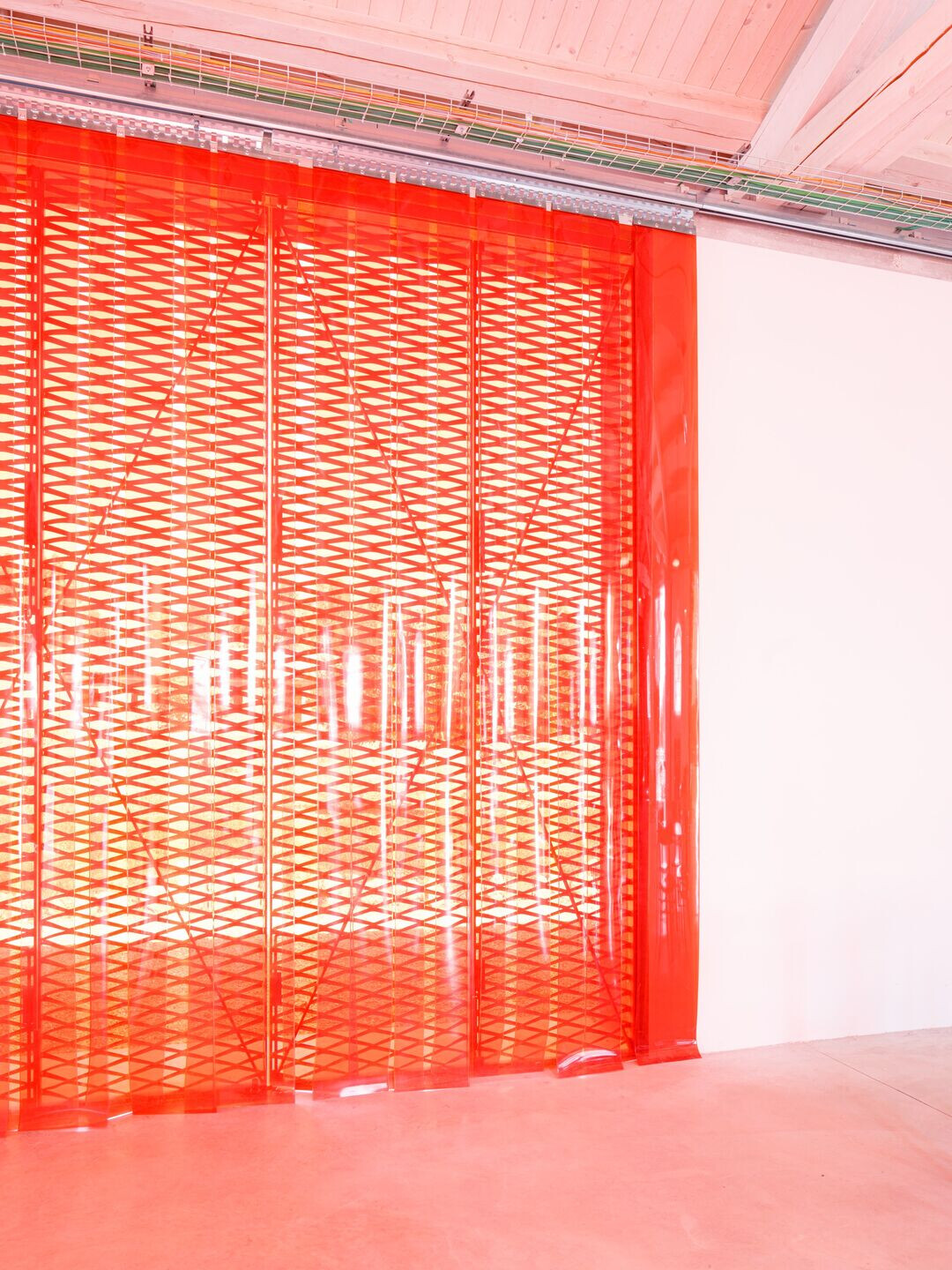
It is an attempt at defining emptiness not as negation, but as the condition to allow new relationships between the existing architecture, agricultural heritage, plants and humans to take place. A first version characterized by a walkway concluded on four sides and a porch resting on a double colonnade was followed by several iterations of the project. The envisioned portico had to adapt to new functional and cost containment needs, and finally became a path, but the idea of the system somehow managed to resist the various modifications and possibilities of implementing the project.
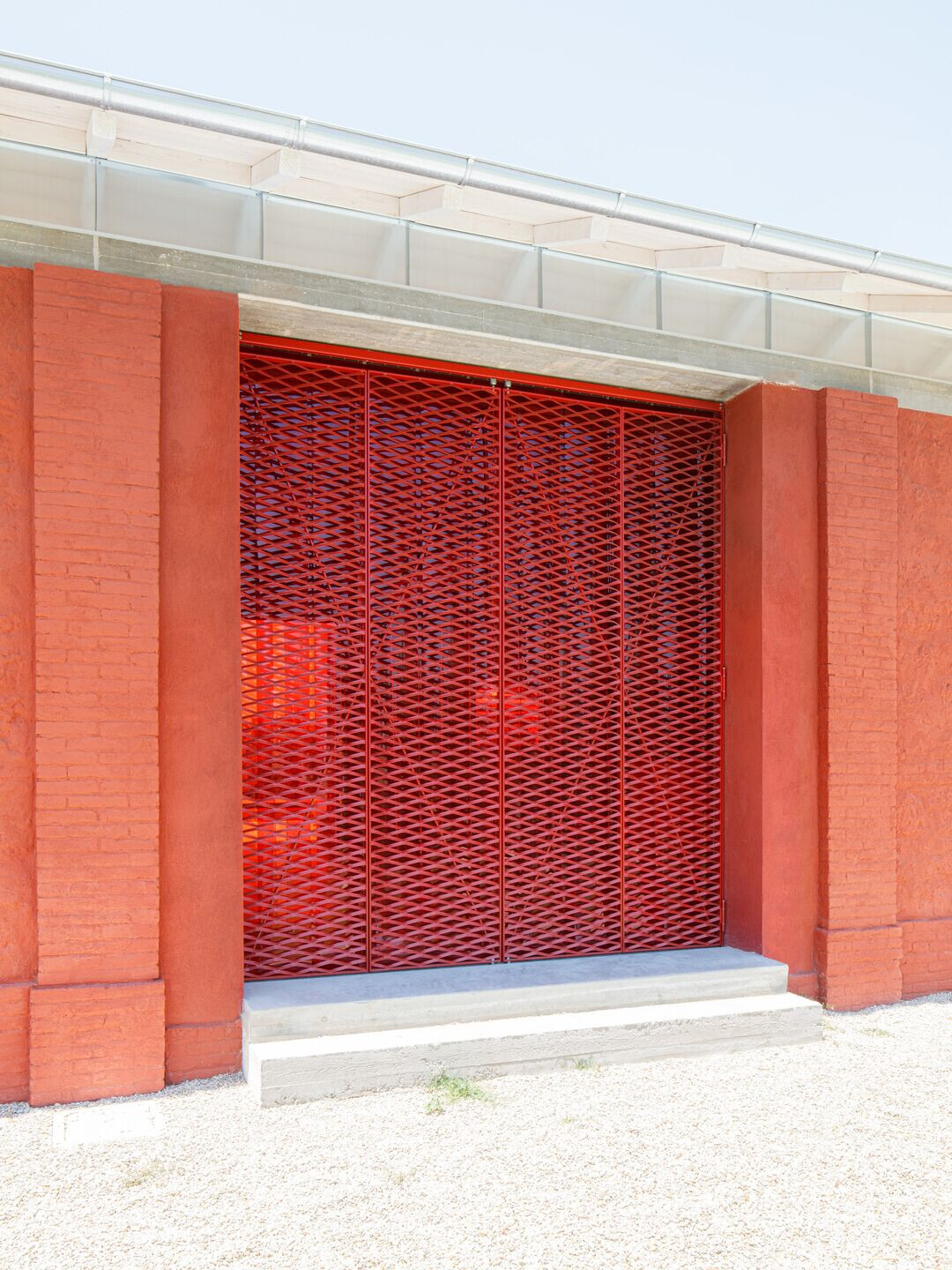
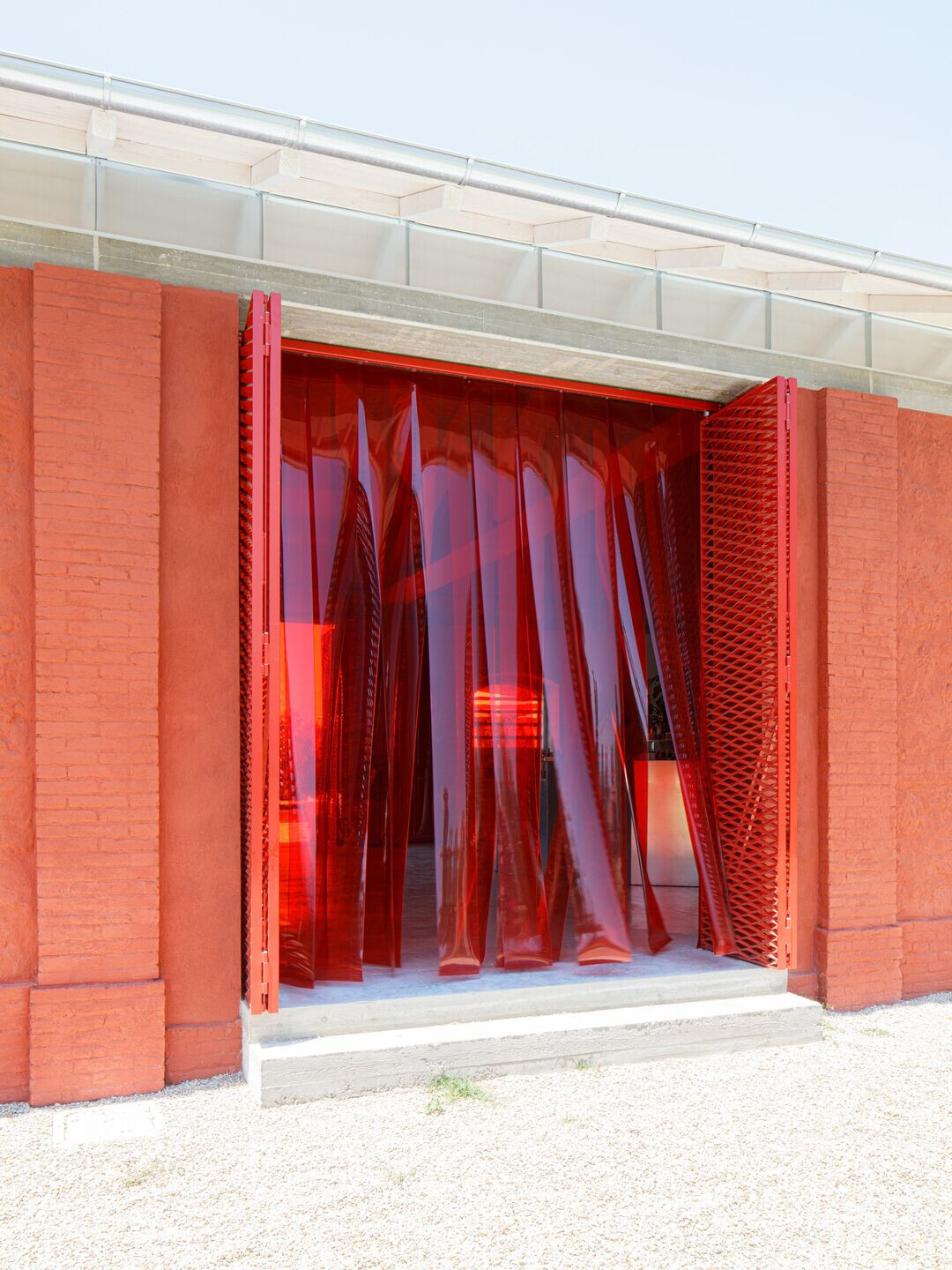
The treatment of the external façades of the existing buildings involves the use of the same red color typical of the Roman farmhouses on the different building materials, namely brick, tuff stone masonry and plastered surfaces, to restore a sense of volumetric unity.
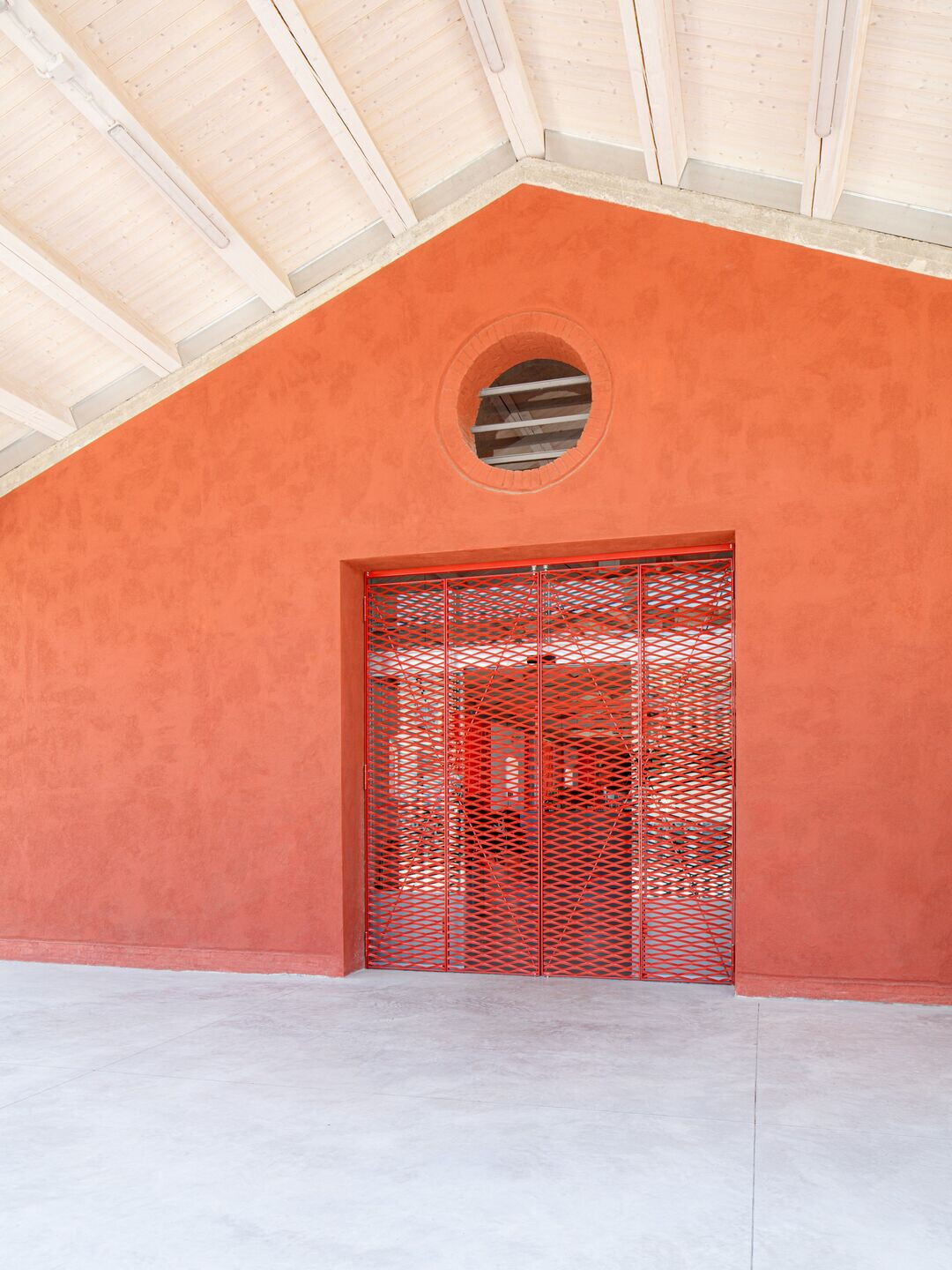
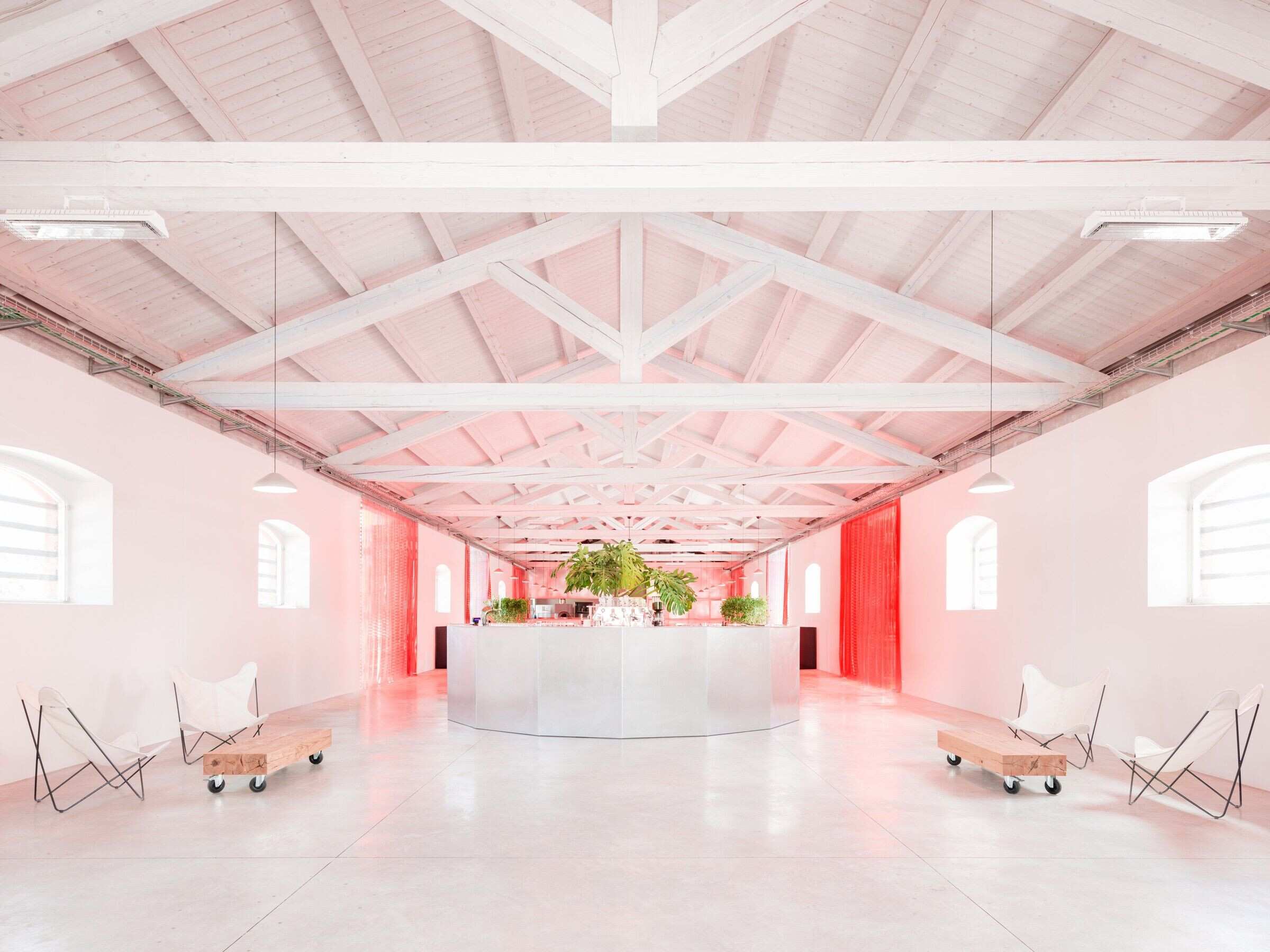
Team:
Architect: SUPERVOID - Benjamin Gallegos Gabilondo, Marco Provinciali
Collaborators: Maria Vittoria Mondelli
Photography: Giorgio De Vecchi - gerdastudio
