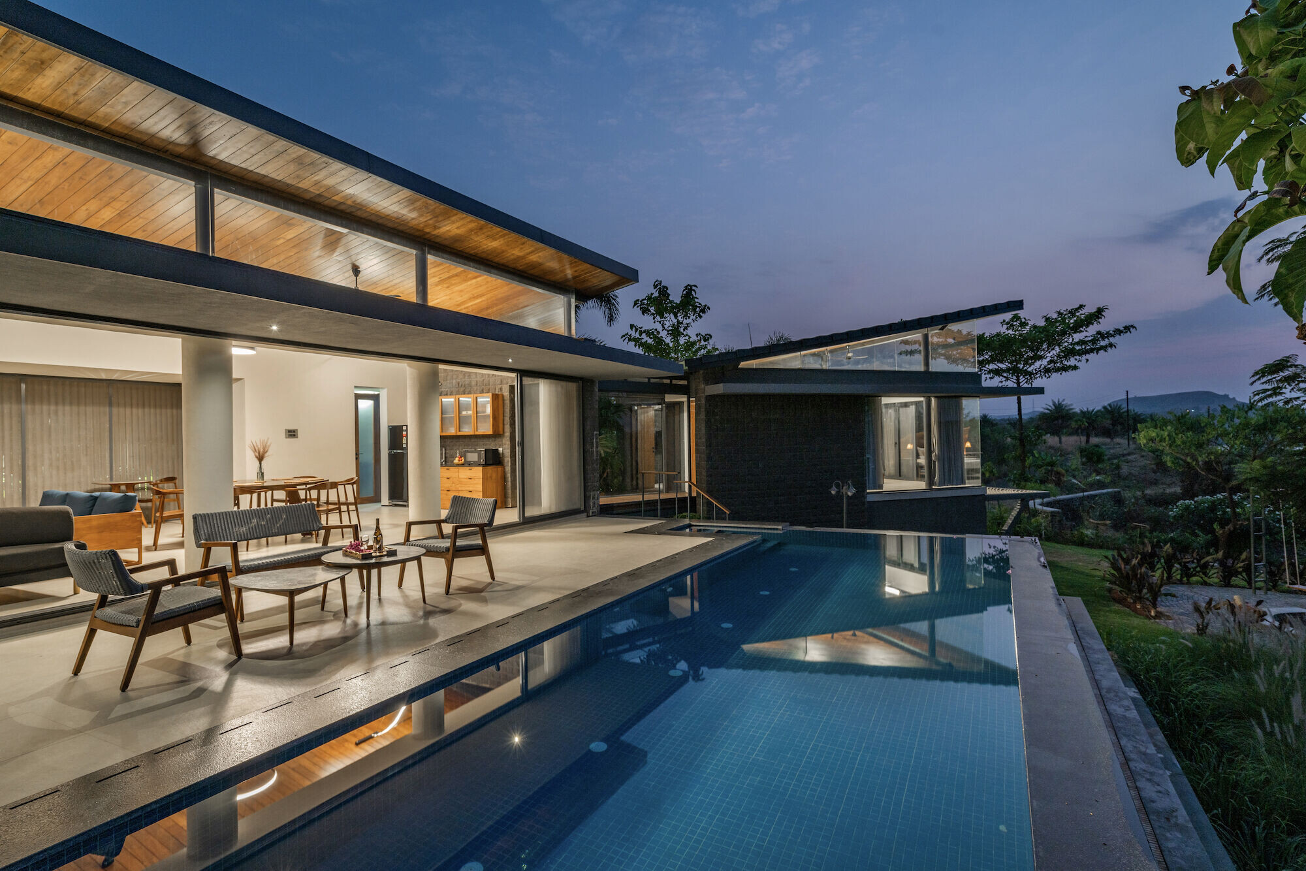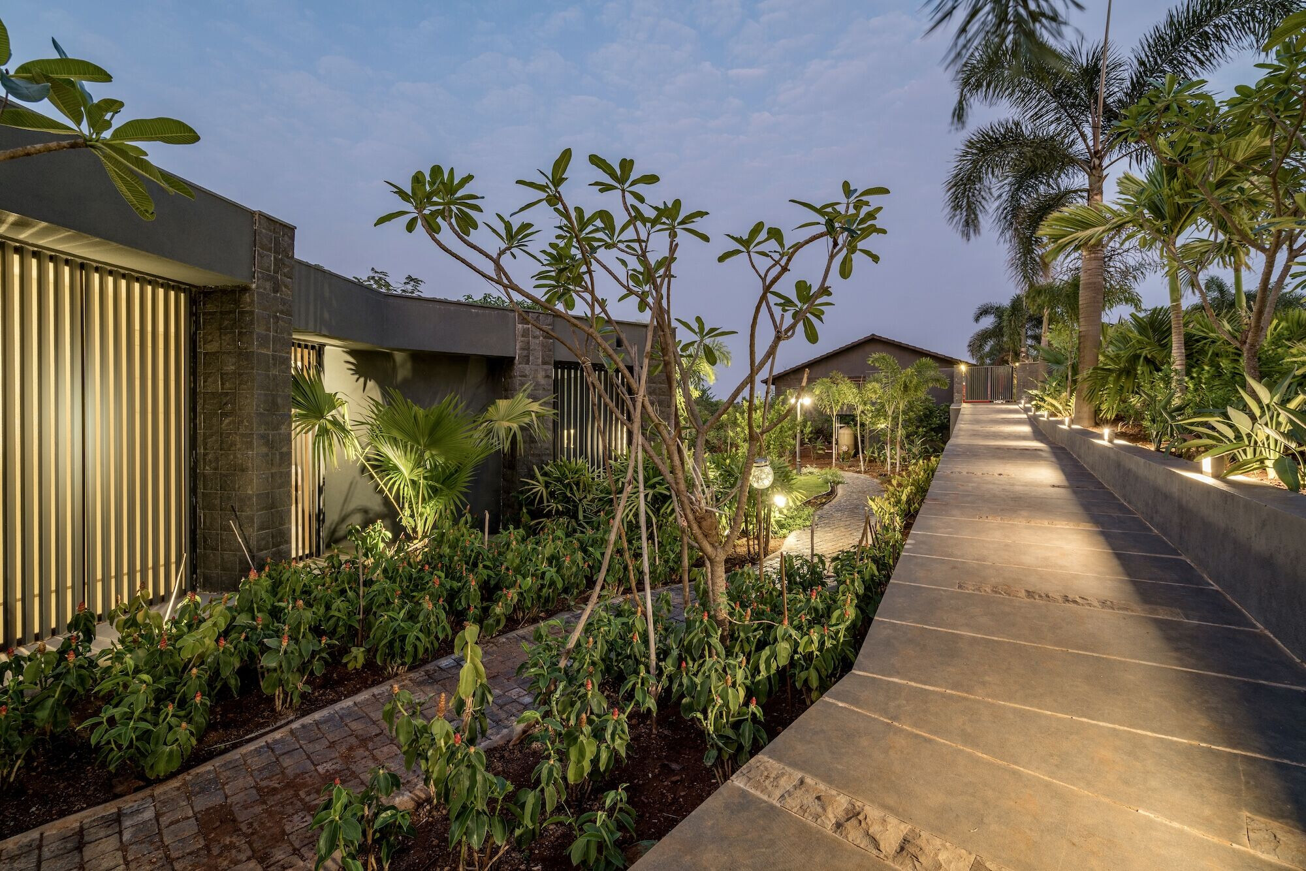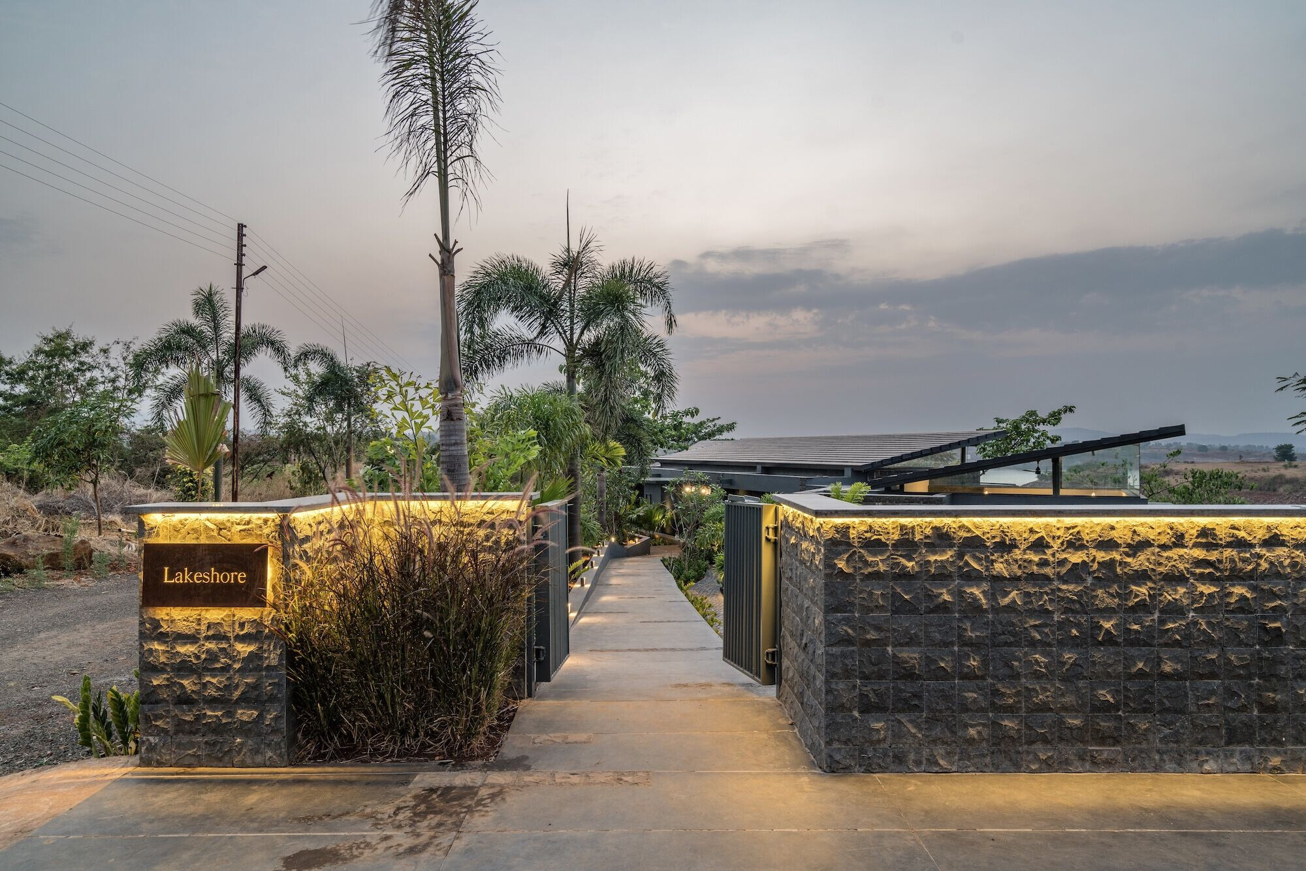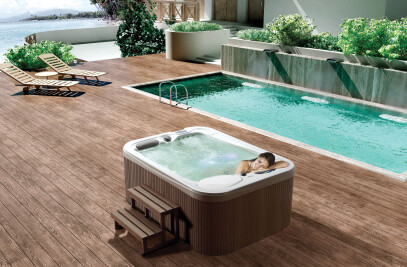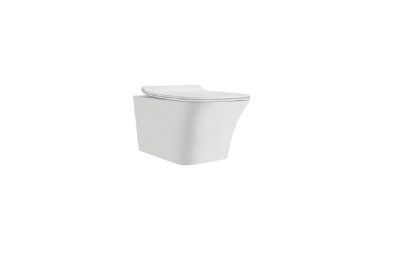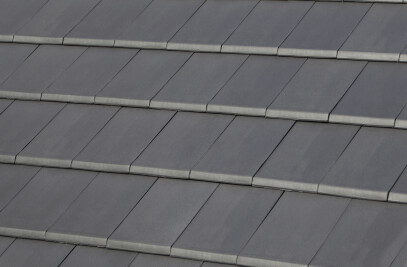Lakeshore, a vacation home, nestled on the edge of the backwater of a gated dam in Nashik, the wine capital of India. This house seeks to prioritize the scenic views of the Sahyadri mountains (a UNESCO World Heritage Site and is one of the eight biodiversity hotspots in the world) and the serene lake.
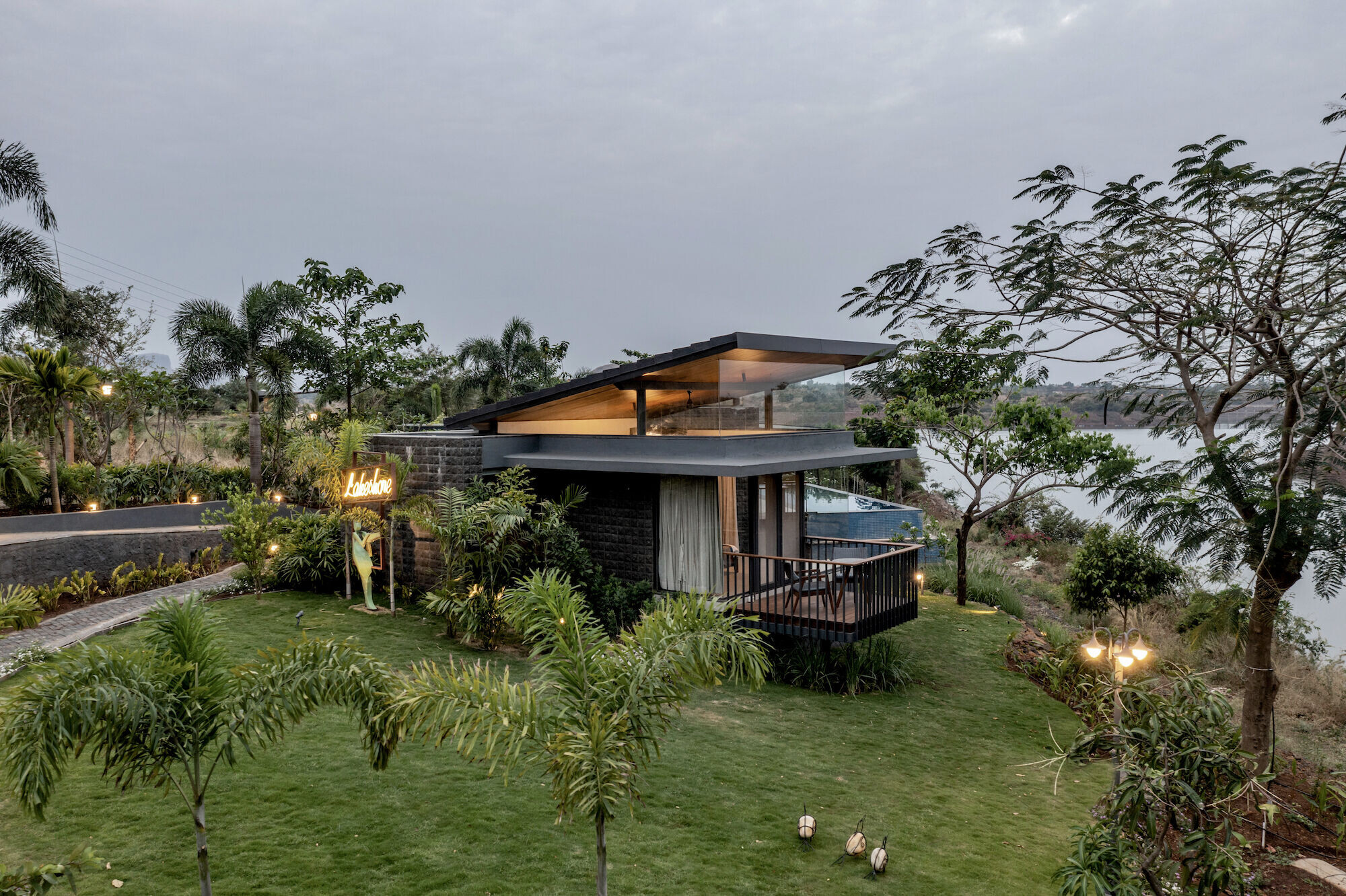
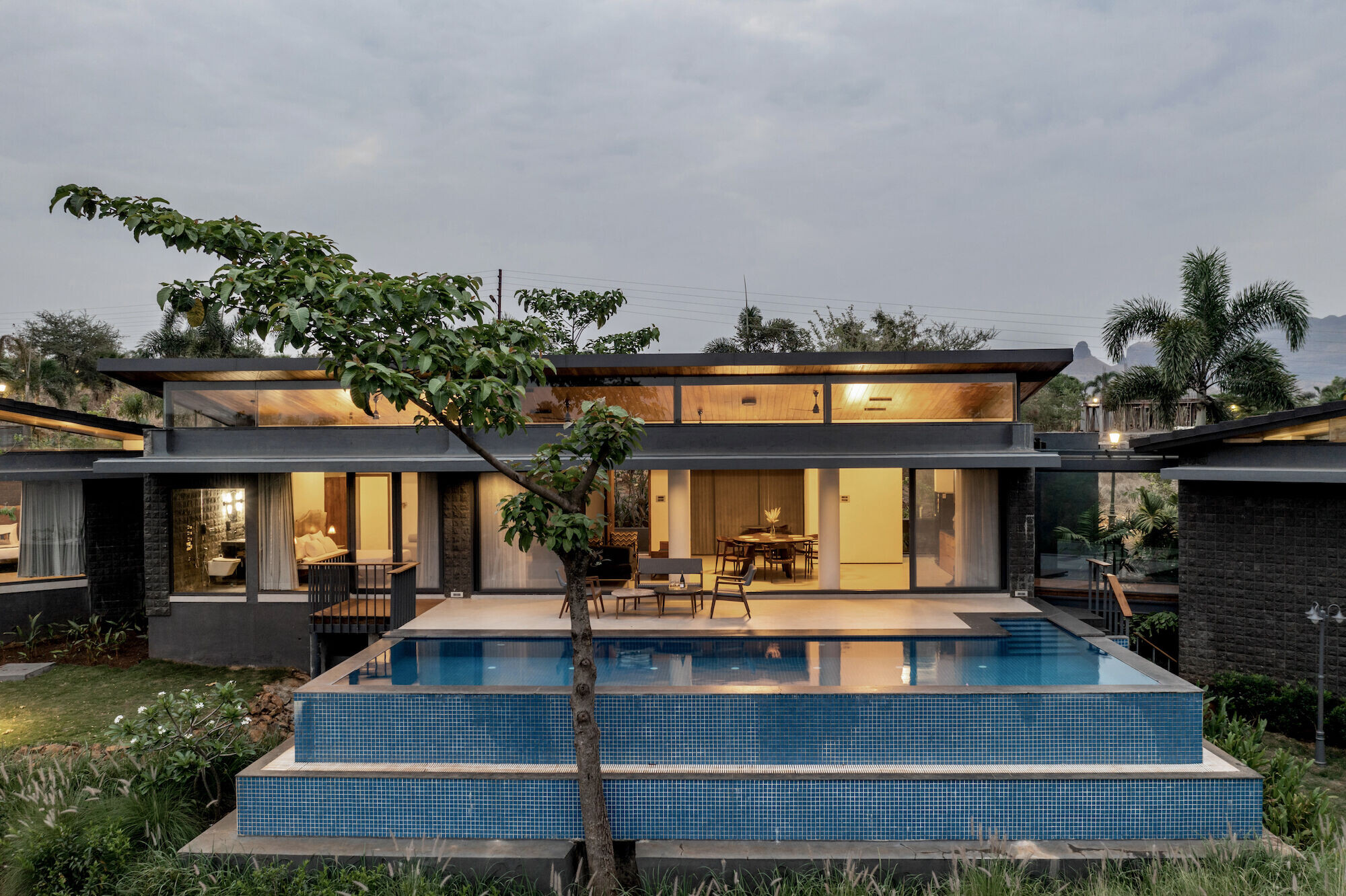
The challenge was to harness the views from all the rooms and spaces given the condition of narrow site that tapers towards the west. To make the optimum use of the site parameters, the volumes are derived in a linear format that compliments the edge of the water.
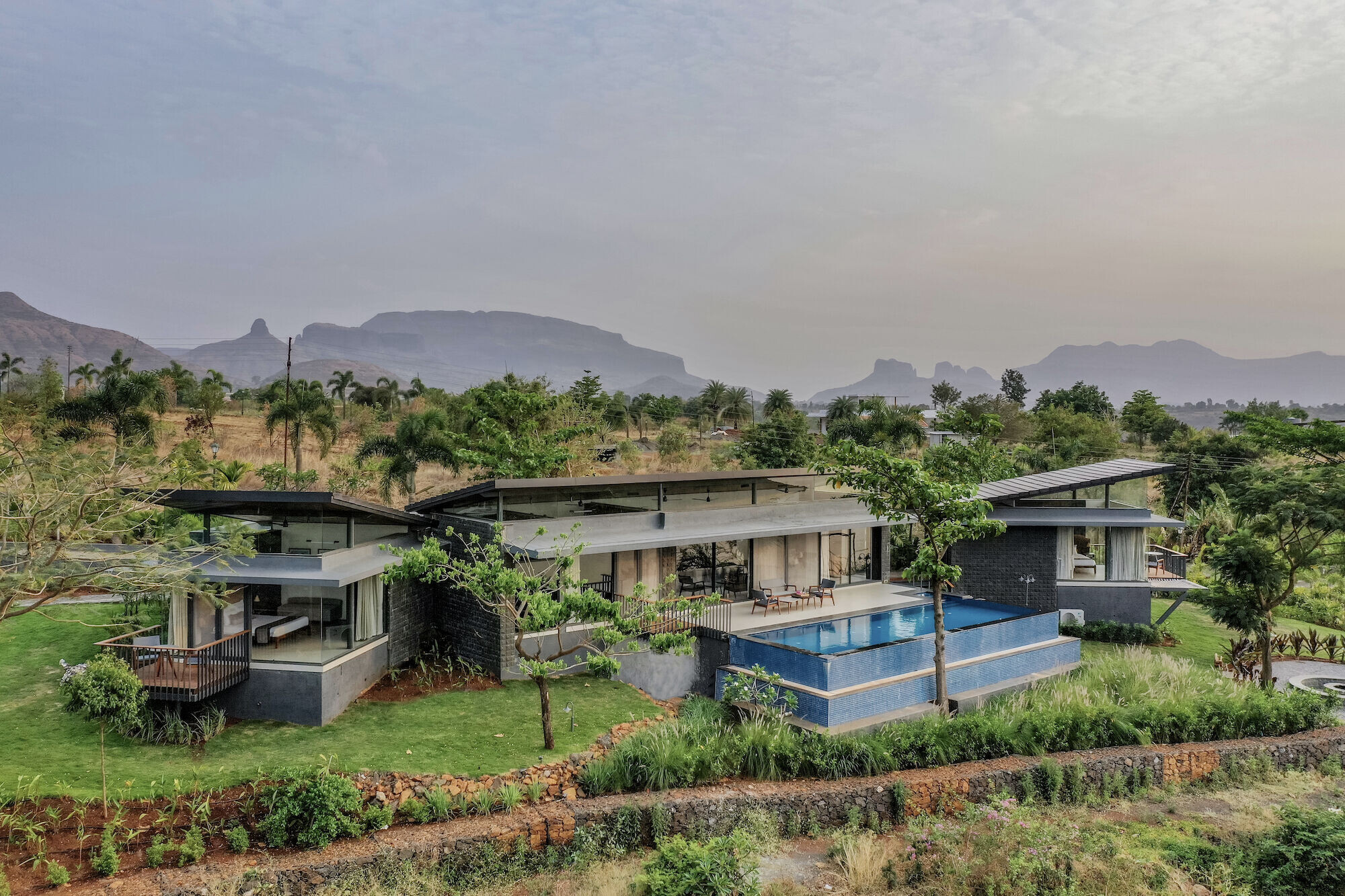
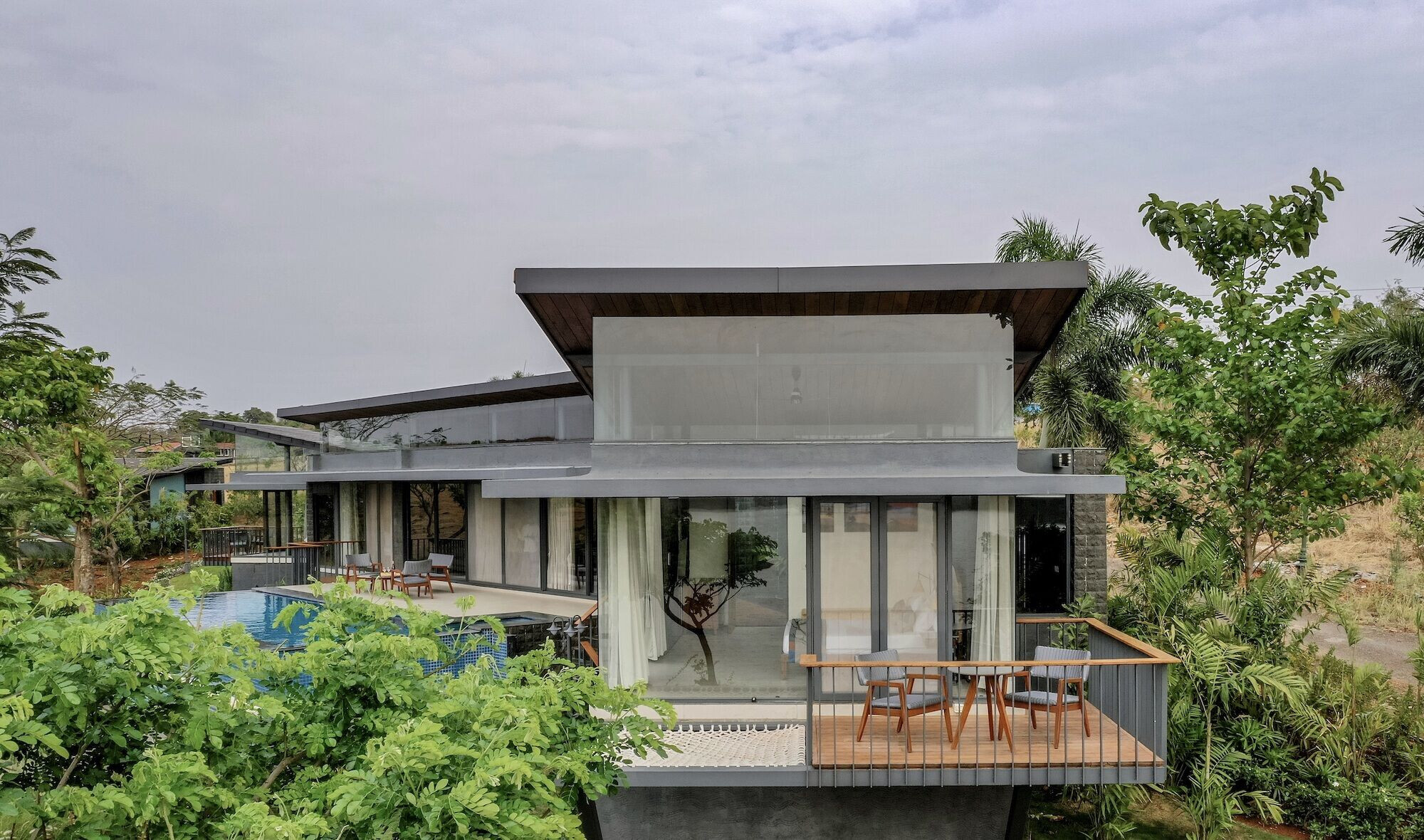
The site slopes gently towards the north, gradually merging into the lake water. The house hence orients in such a way that the larger fenestrations are towards the north. This brings in soft light through the day and offers the view of sunset from the open deck. In terms of morphological relationship, the house is fragmented into three parts and the black slate roof gently slopes towards the south. Thus, giving the house its main geometry, a solid volume that sits on the landscape, framed by the vegetation and conditions of the surroundings. The walls have a grid shaped cladding of black basalt stone which is found locally.
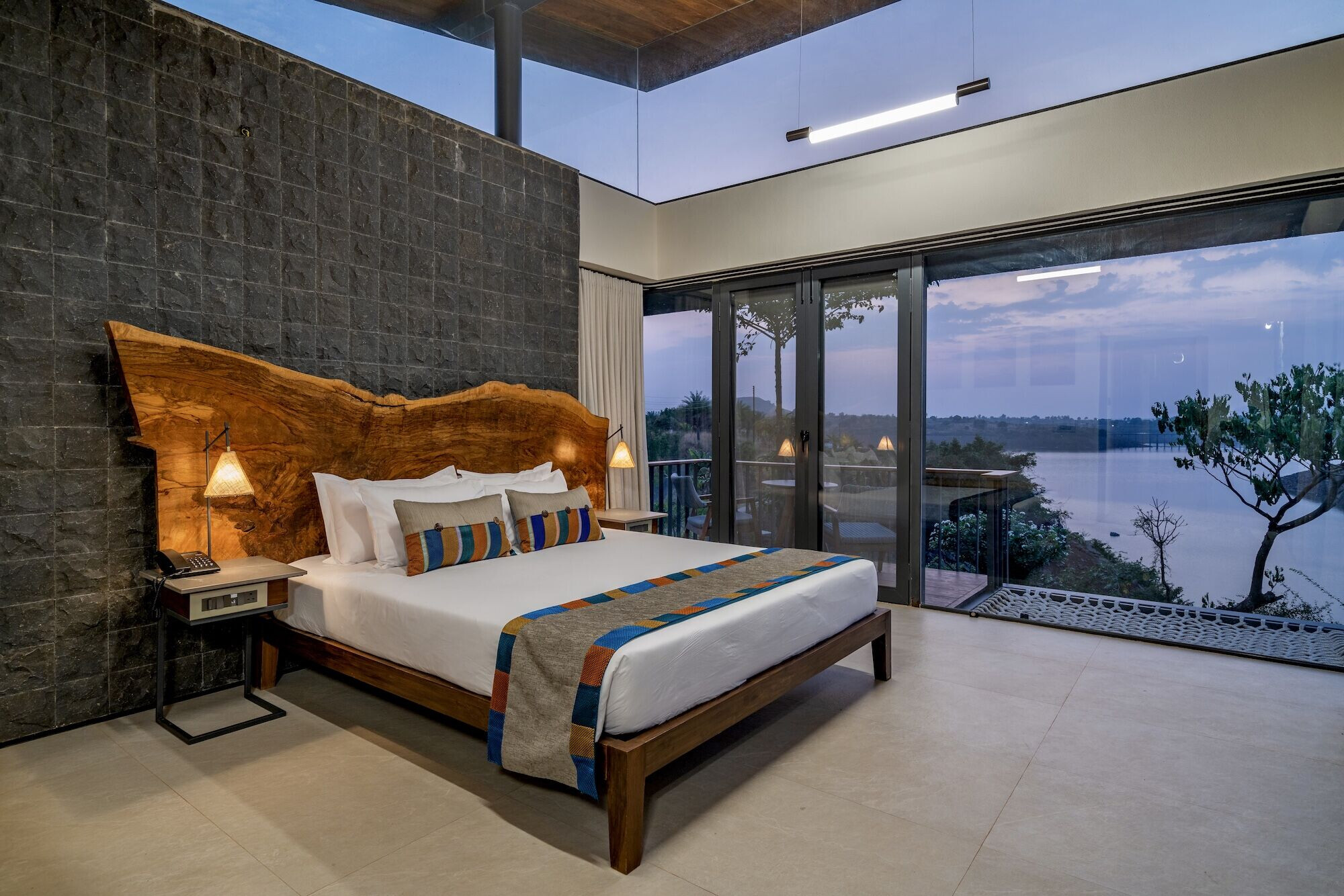
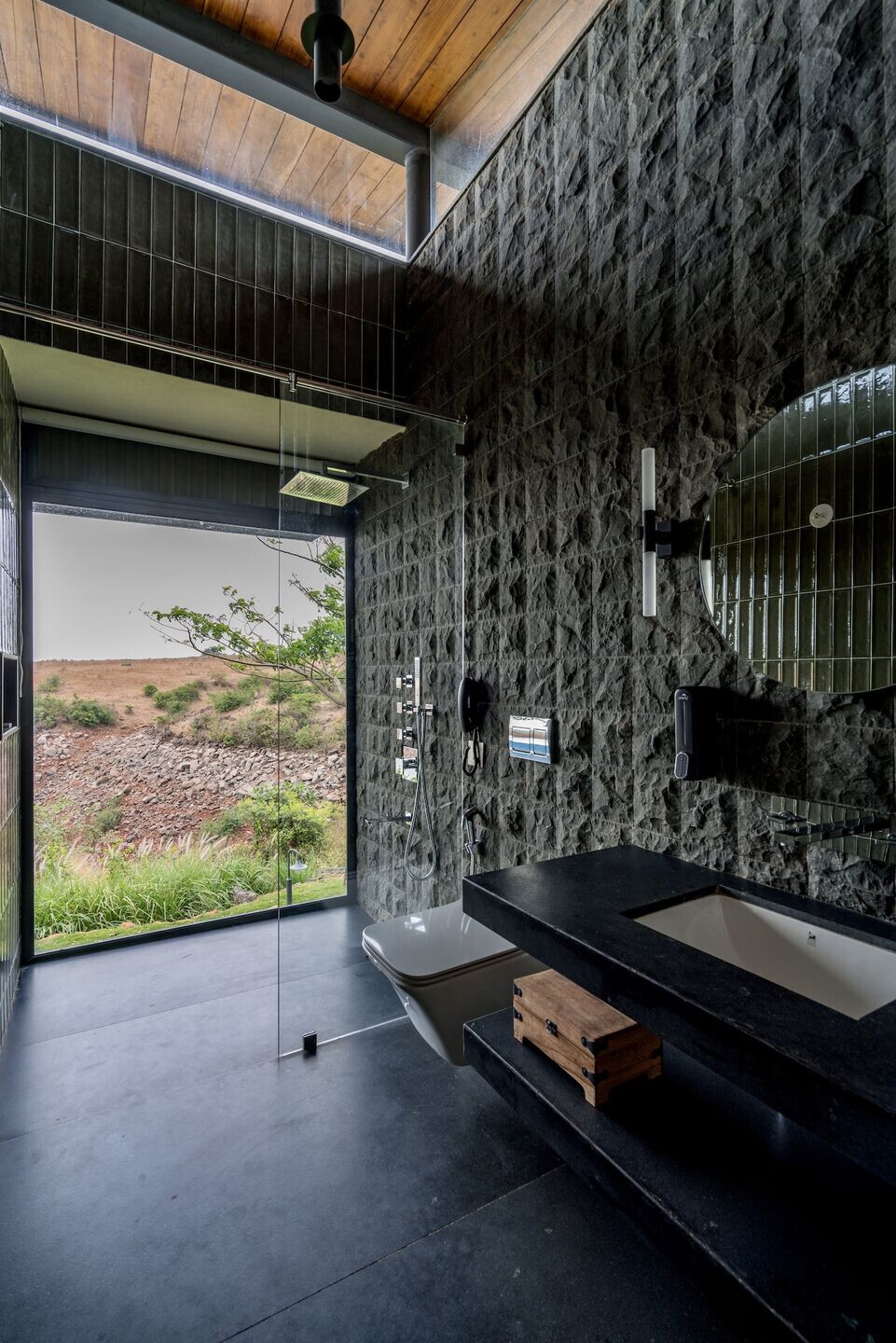
The bedrooms have been named after the location and the view it opens to. The bedroom towards the west, the sanctuary room, has been separated from the main volume of the house and connected via a glass bridge with creates a scenic transition into a quaint room with utmost privacy and the view of the vast expanse of the lake.
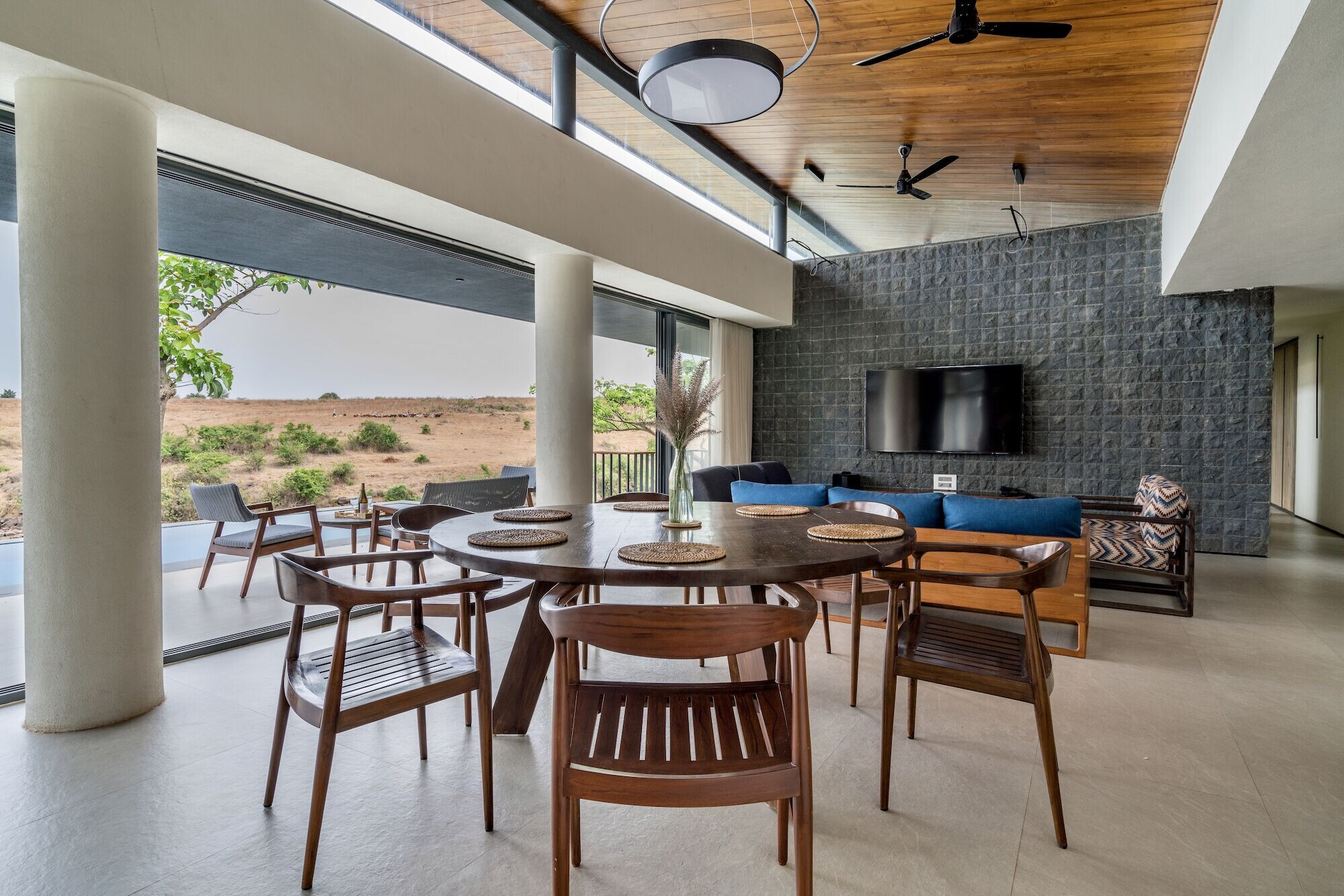
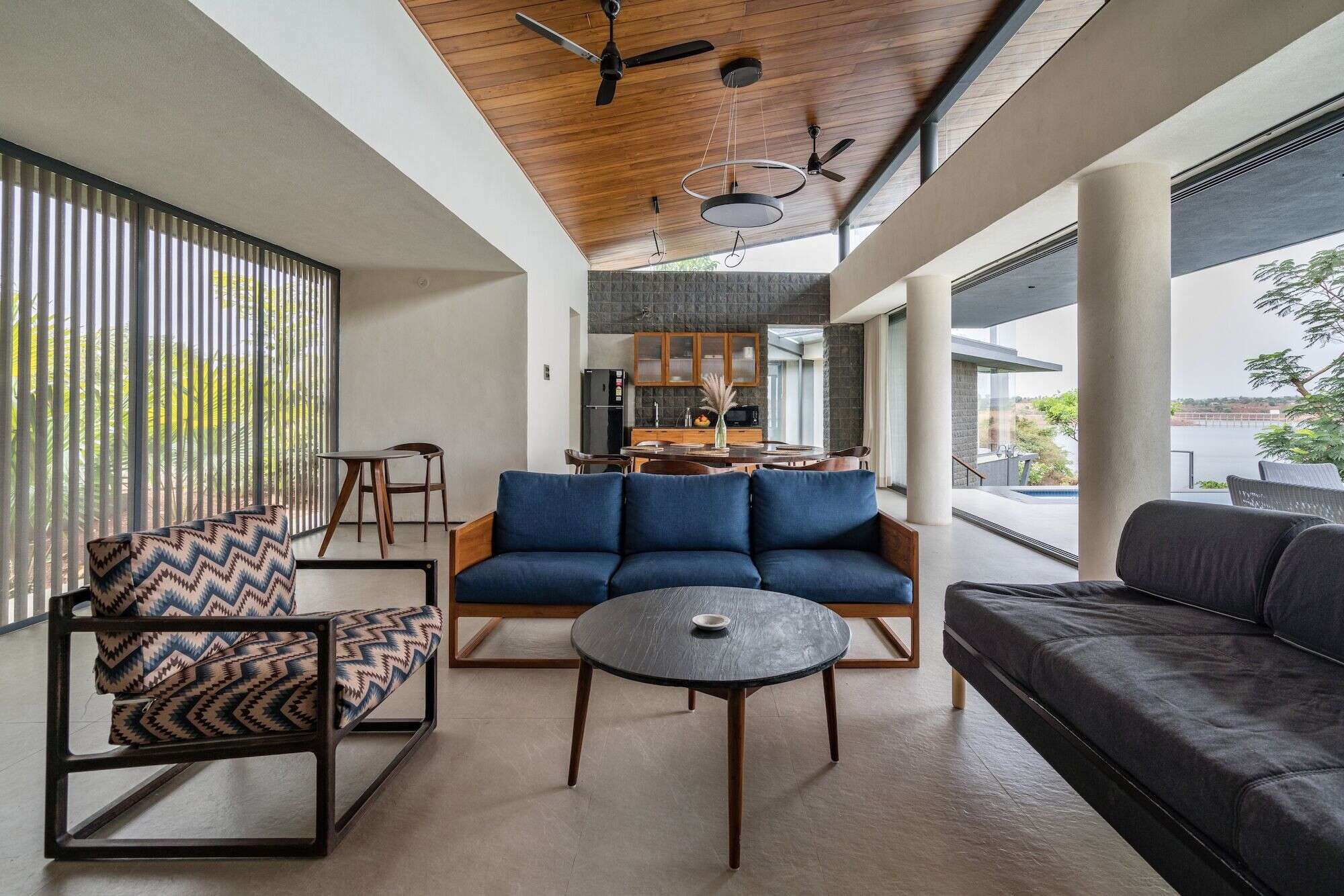
The bridge room is the one in the middle and the most connected to the public spaces of the house. The secret garden room as the name suggests is at the far end and offers the view of the lake and the food forest towards the east of the house. The deck and the swimming pool are fairly large and the pool creates an infinity edge with the lake water.
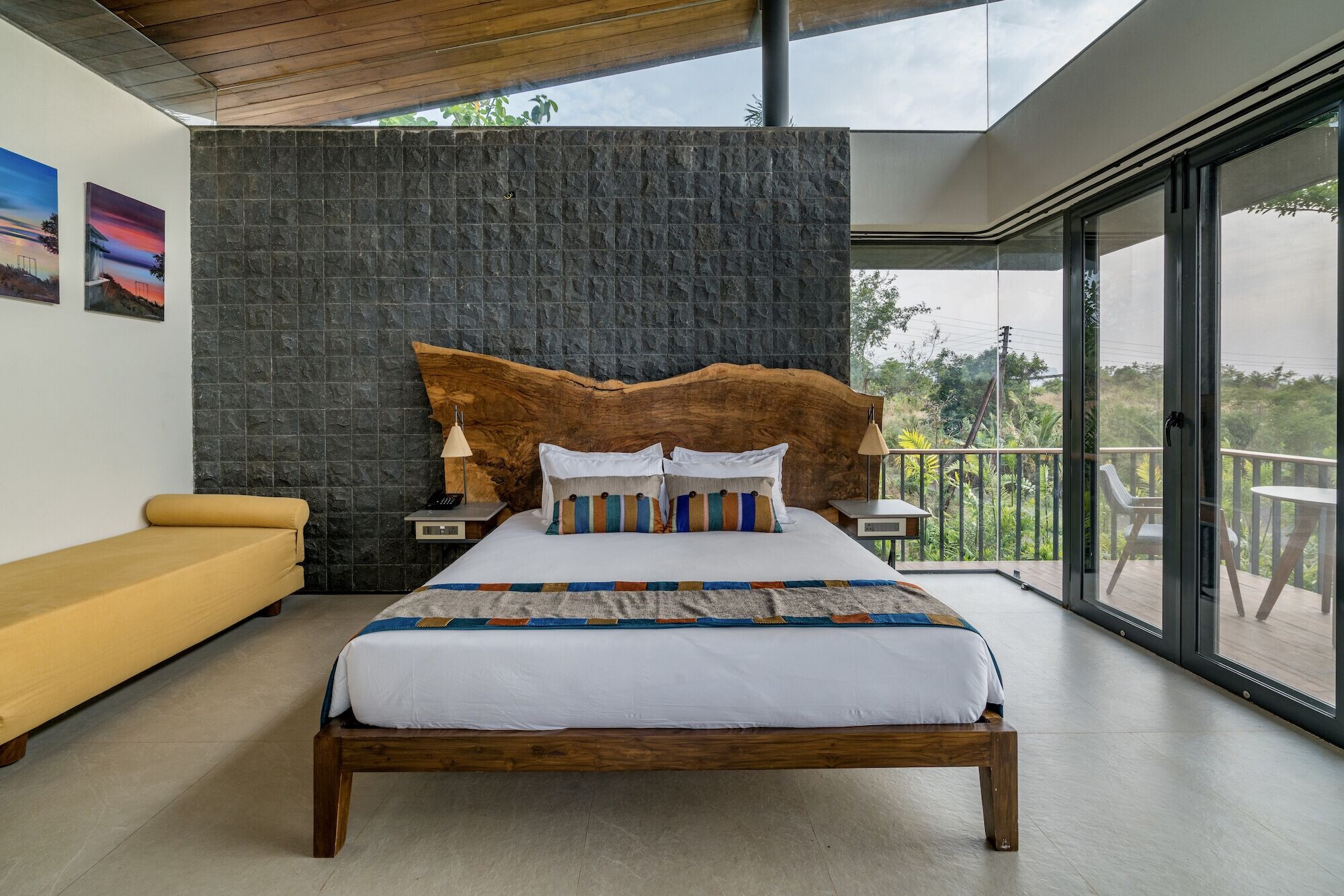
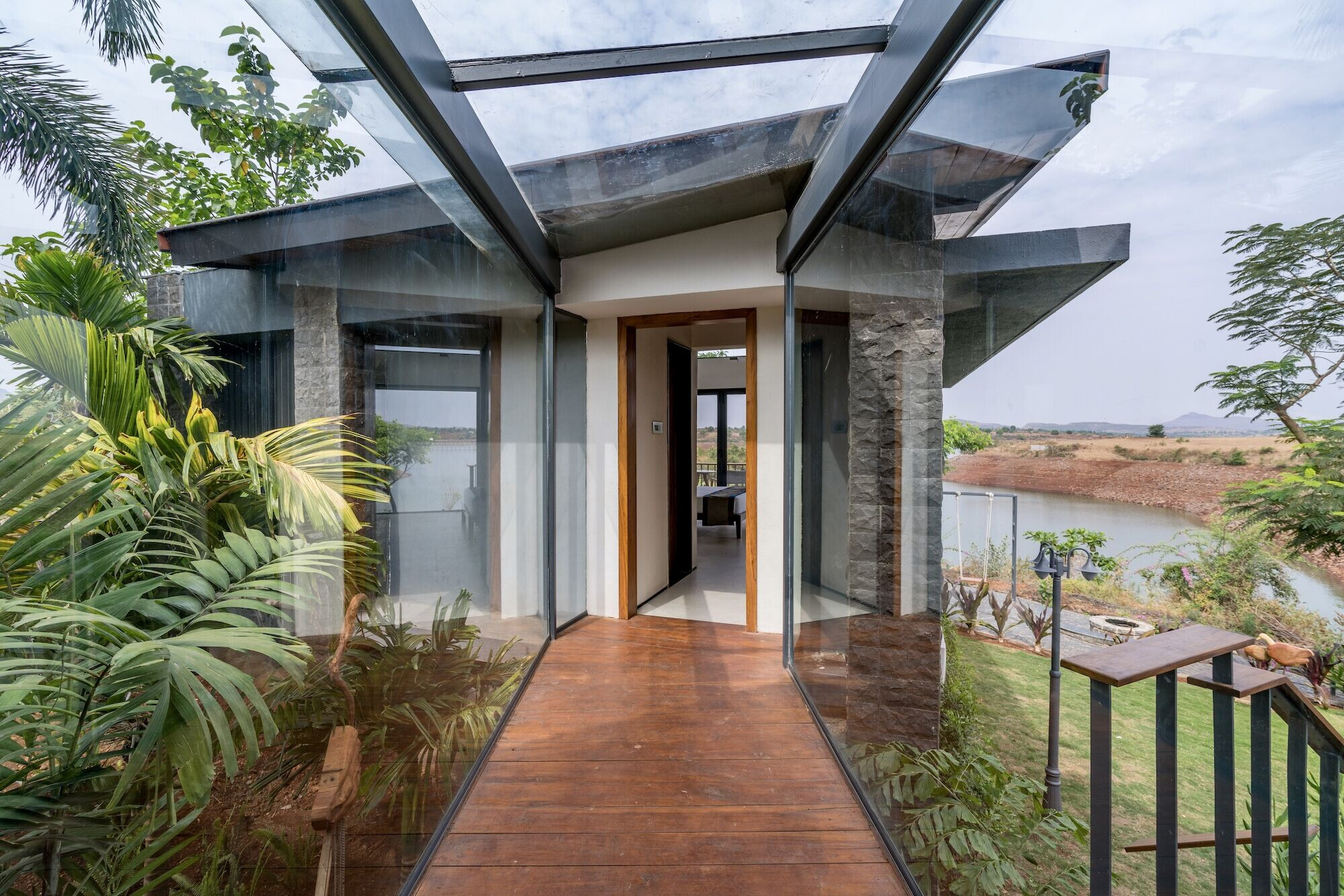
The outdoor space provides a chance to enjoy the beautiful lake and mountains and feel the nature at different times of the day, the changing landscape and the unbeatable views of the environment.
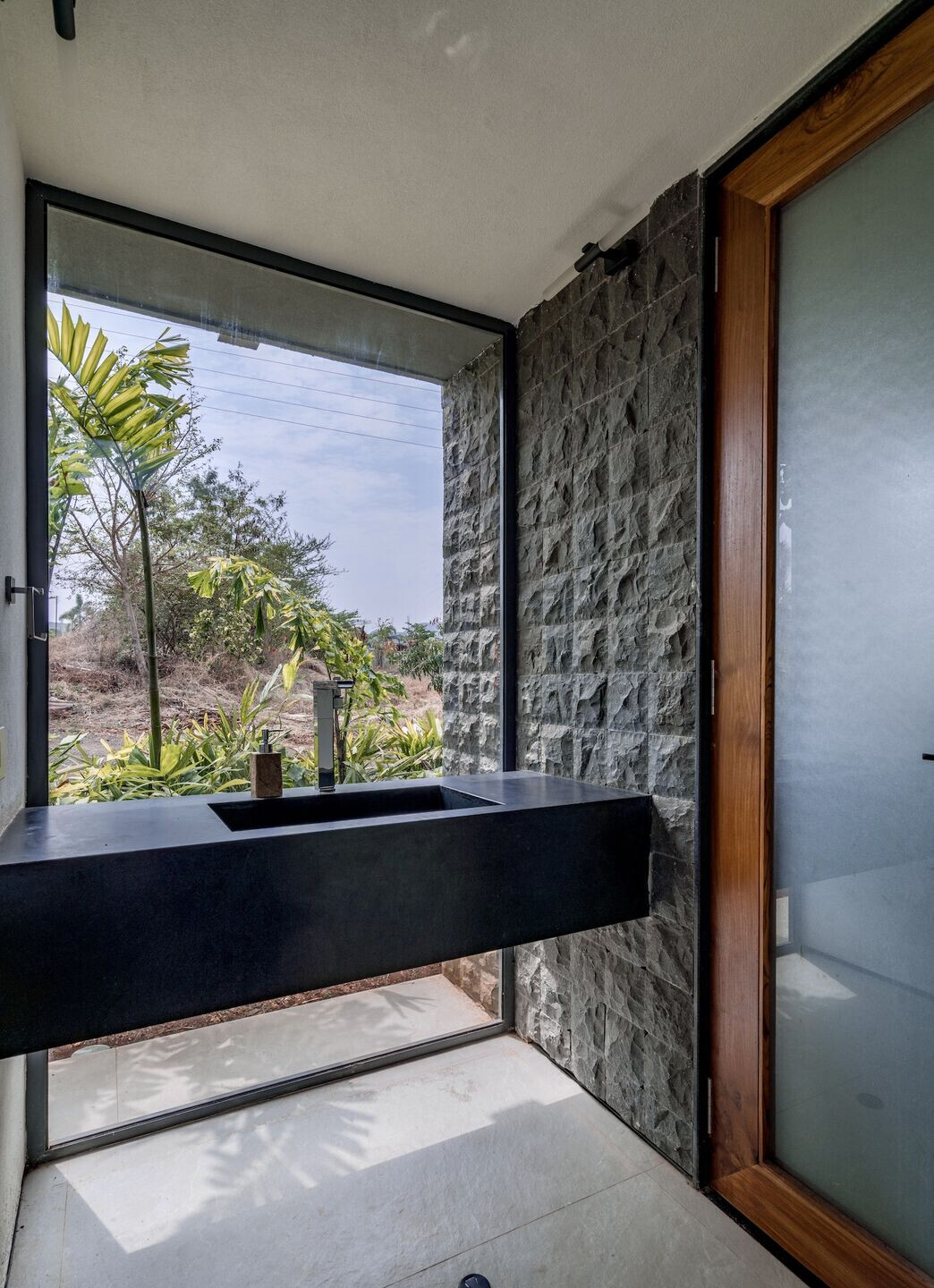
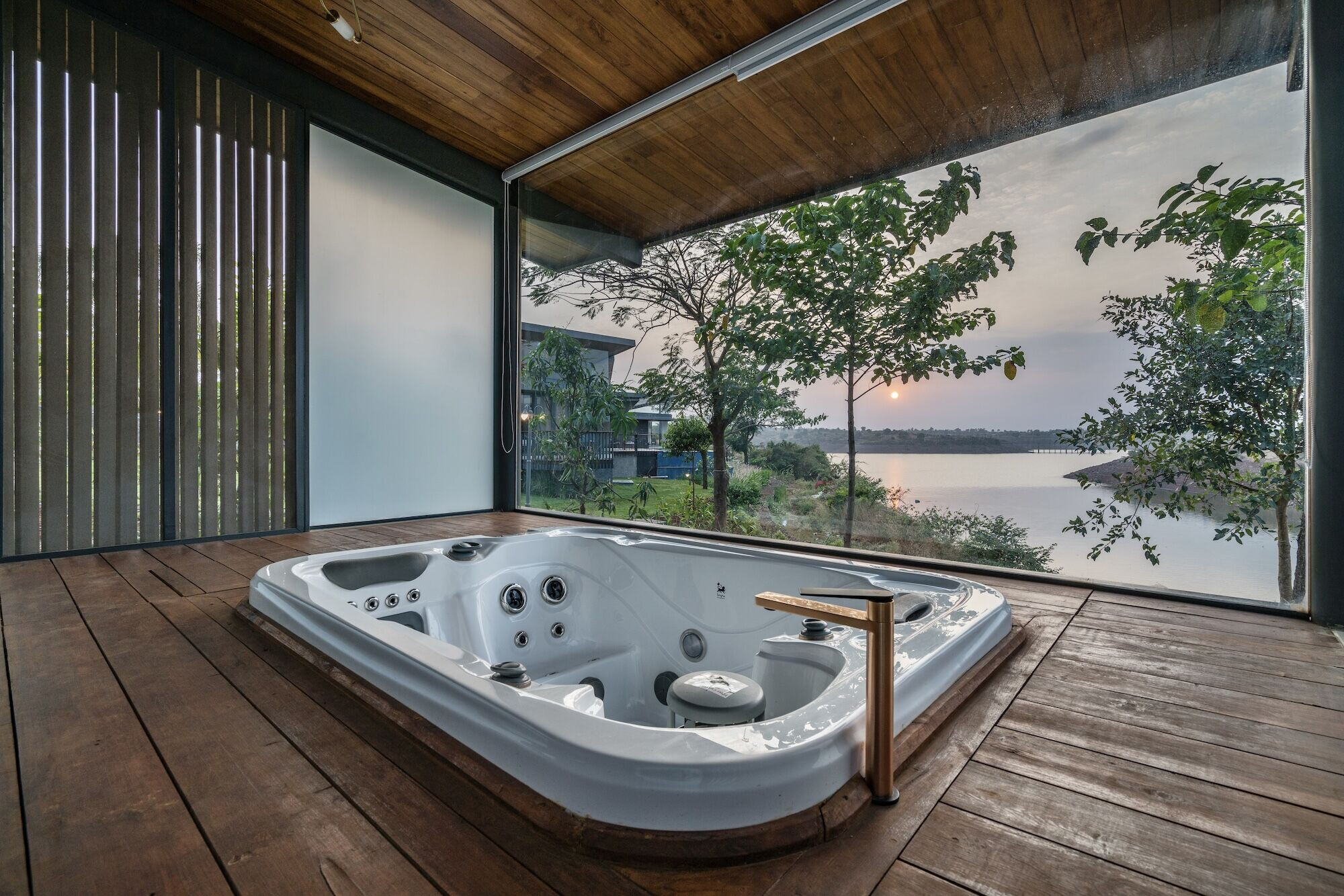
Team:
Architects: Atelier Landschaft
Lead architect & Project Landscape Designer : Shruti Dabir
Design Team: Ayesha Pawar, Nupur Pabari
Structural engineer: Mitesh Mutha
PMC & Developer: Yogesh Pardeshi
Photographer: Maulik Patel of Inclined studio
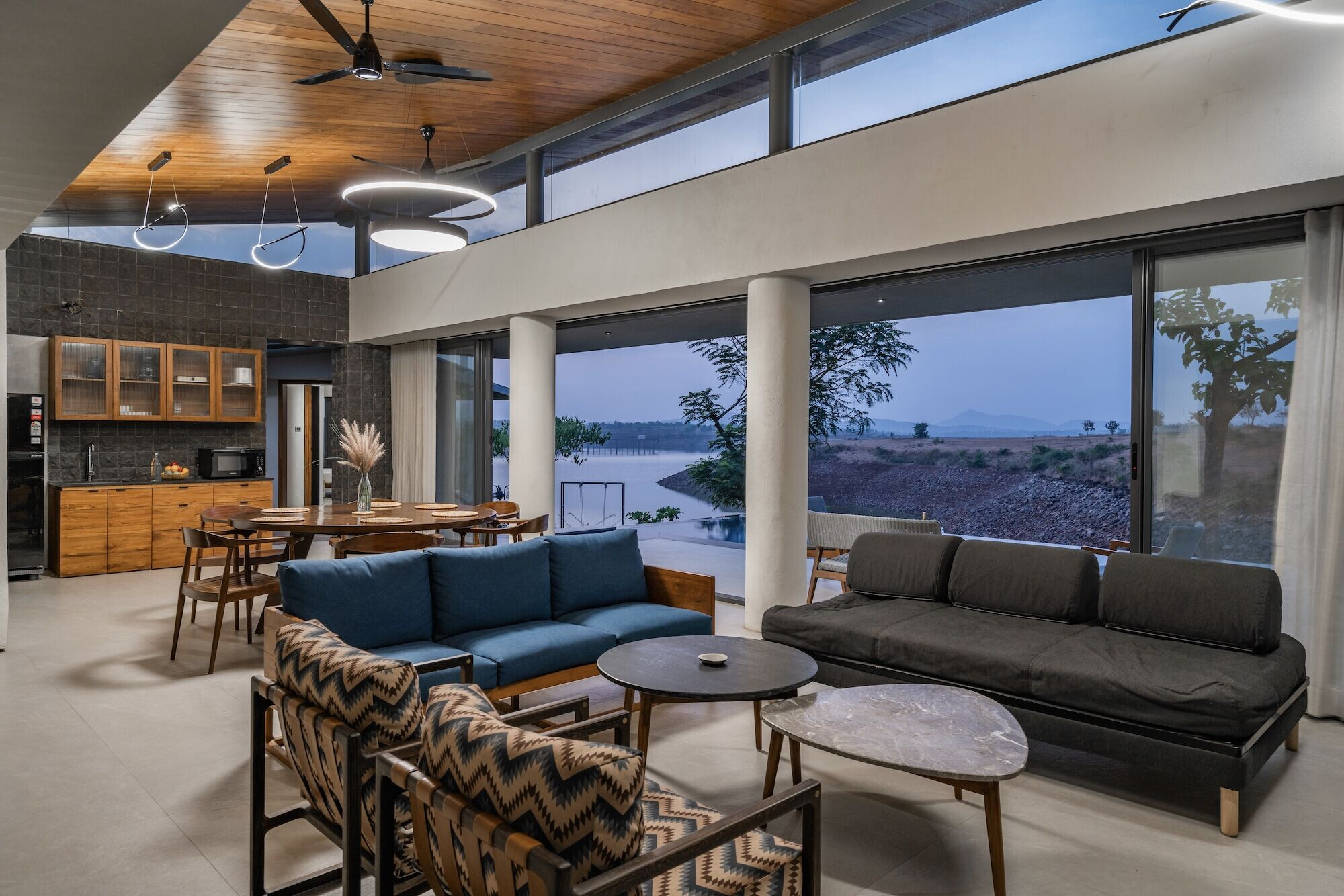
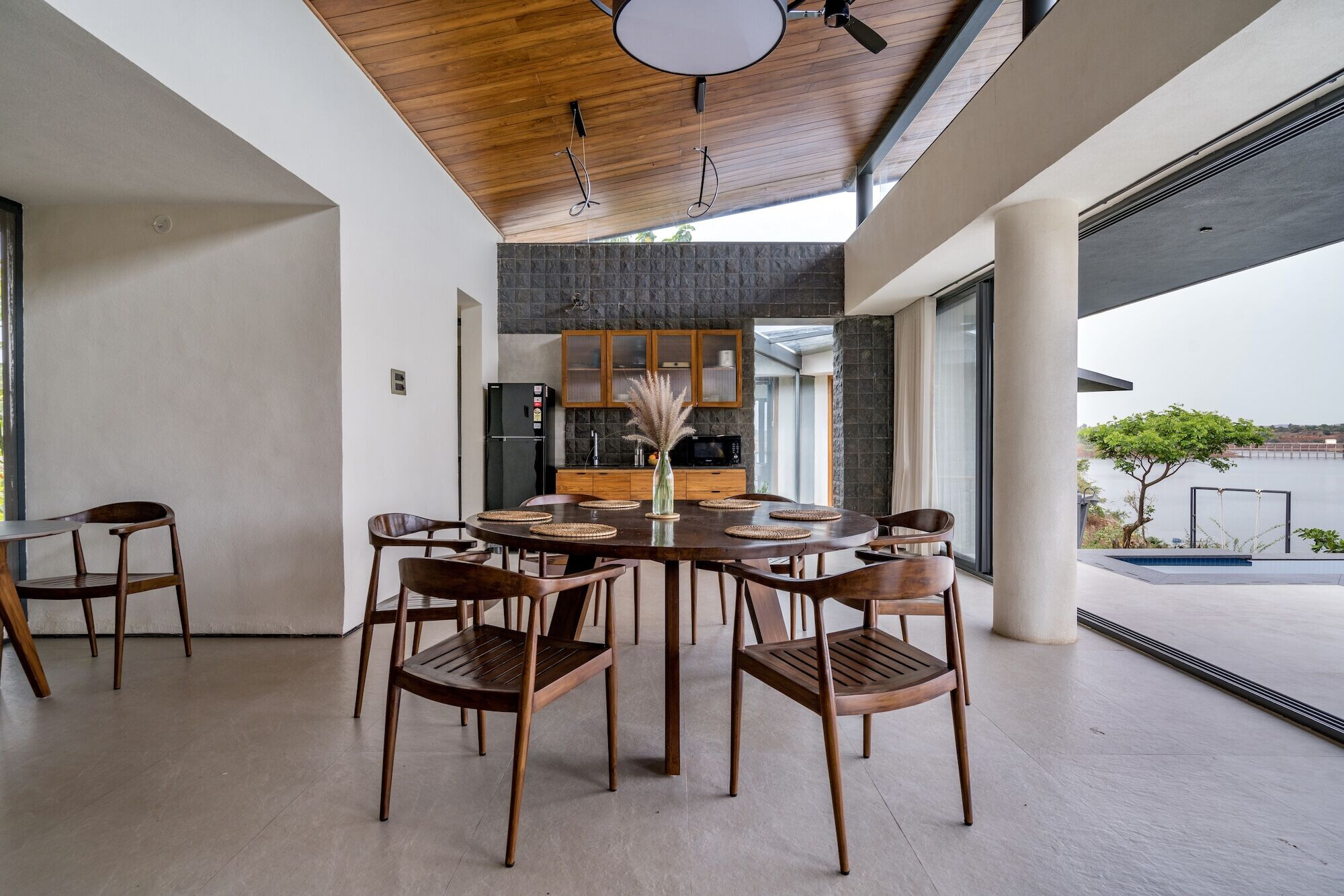
Materials Used:
Facade cladding: Black basalt stone, natural stone, Planet stone
Flooring: Tiles, Endless series, Nexion
Doors: Wood, Locally handcrafted
Windows: Aluminum, P3 solutions
Roofing: Clay tiles, Stone, Tejas bojra
Interior lighting: Locally handcrafted
Interior furniture: Wood, Locally handcrafted
Others: Shree Neelkamal Marbles, BLACK GRANITE; Goldiden, ZENITH SERIES
