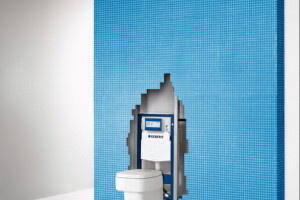The 165 m tall skyscraper on the River Maas, currently the tallest office building in the Netherlands, comprises 44 floors with a total area of 38,000 m2 leasable office space and 633 parking spaces. Dam & Partners Architecten is responsible for the design of the Maastoren.
The base of the building is made of anthracite-coloured natural stone with two floors high windows to connect the entrance lobby with outside. One of the most important features in the design is the relationship with the public space. The ground and first floors have an open and transparent quality. All major communal functions are situated here. Going up, Hunter Douglas’ QuadroClad® aluminium façade system changes colour from anthracite at the base to silvery white at the top. Depending on the weather, the building changes colour, as a chameleon adapts to its surroundings. The glass façade of the 'sky lobby' extends above the roof of the building, giving the impression that the tower is blending into the sky. The high central lobby offers a view of all destinations inside the building. In the middle, around the core, a ramp soars to the parking garage above. The board room on the 45th floor offers a panoramic view of city, port and the surroundings of Rotterdam. At night, the highest point of the elevator structure is illuminated and it reflects the clouds during the daytime.


























