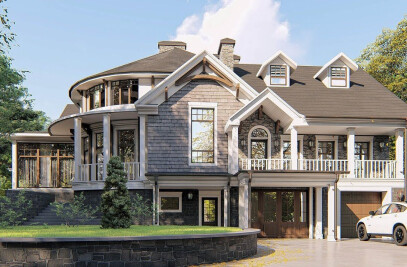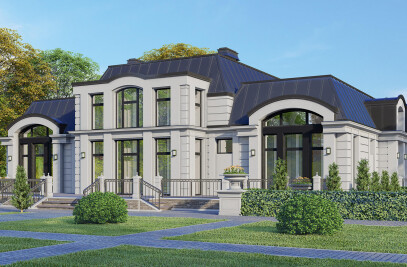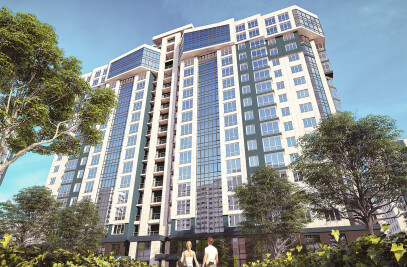New incredible project from Lex Wizhevsky, embodying the coat of arms of the Republic of Tajikistan in architecture.
For the 30th anniversary of the independence of the Republic of Tajikistan, Lex Wizhevsky presented his new project.
Cultural and business center "National Unity Square" - embodies a unique public space, symbolizing the state emblem of the Republic of Tajikistan, which will greet you when the aircraft approaches for landing. All buildings of the complex are located on an area of 195,000 sq m.
What the complex will include:
The dominant feature of the project is a skyscraper in the shape of a crown and a scepter of King Samani, called "Samani Tower".
The ultra modern hotel and business complex with a total area of 162,000 sq m and a height of 254 m symbolizes the 8-point crown of King Samani with a scepter and is a skyscraper with a covered courtyard and a tower in the center. Samani Tower will become the tallest building in the republic. This is a kind of symbol of the Republic of Tajikistan.
Expoforum is the largest and most modern international convention and exhibition center in Tajikistan. It will become a leading international platform that allows holding events of any format and scale: exhibitions, congresses, conferences, forums, sports, cultural and entertainment events.
Expoforum is a unique environment with pavilions with an area of 40,000 square meters, made in the form of 3 buildings, symbolizing the snow-capped mountain peaks of Tajikistan, with an exhibition space up to 35 meters high.
In front of the entrance to the group of exhibition pavilions is the main public area of 56,000 square meters with a canopy symbolizing an open book, with a separate park and swimming pools.
The main park with fountains is a round square with the sun symbol in the center and rays radiating from it. Green areas in combination with pools and fountains will create an oasis atmosphere and become a popular recreation place for residents and guests of the capital Dushanbe.
The complex of high-level residences is represented by seven buildings, made in the form of a 5-pointed star and symbolizing 7 historical and cultural regions of Tajikistan.
Each building is completely autonomous and has a separate closed area, the total area of VIP residences is 10,800 square meters.
Retail space, technical premises and underground parking are located in 2 terraced buildings with green areas on the roof. The total area of the trade and technical area (including 3 underground floors) is 136,000 square meters. The buildings symbolize a wreath of ears and cotton, they have 1 aboveground floor with a height of 5 m, as well as 3 underground floors each. Since the buildings are long, atriums with skylights are provided to illuminate the interior spaces of the complex with natural light.
The progressive architectural solution will attract the flow of tourists and investments to Tajikistan, which is of great importance for the development of this region.
The chief architect of the project, Lex Wizhevsky: "We are creating a unique architectural complex with state symbols as an expression of the patriotism of the country's citizens, as its visual and opportunities and investment attraction ".

































