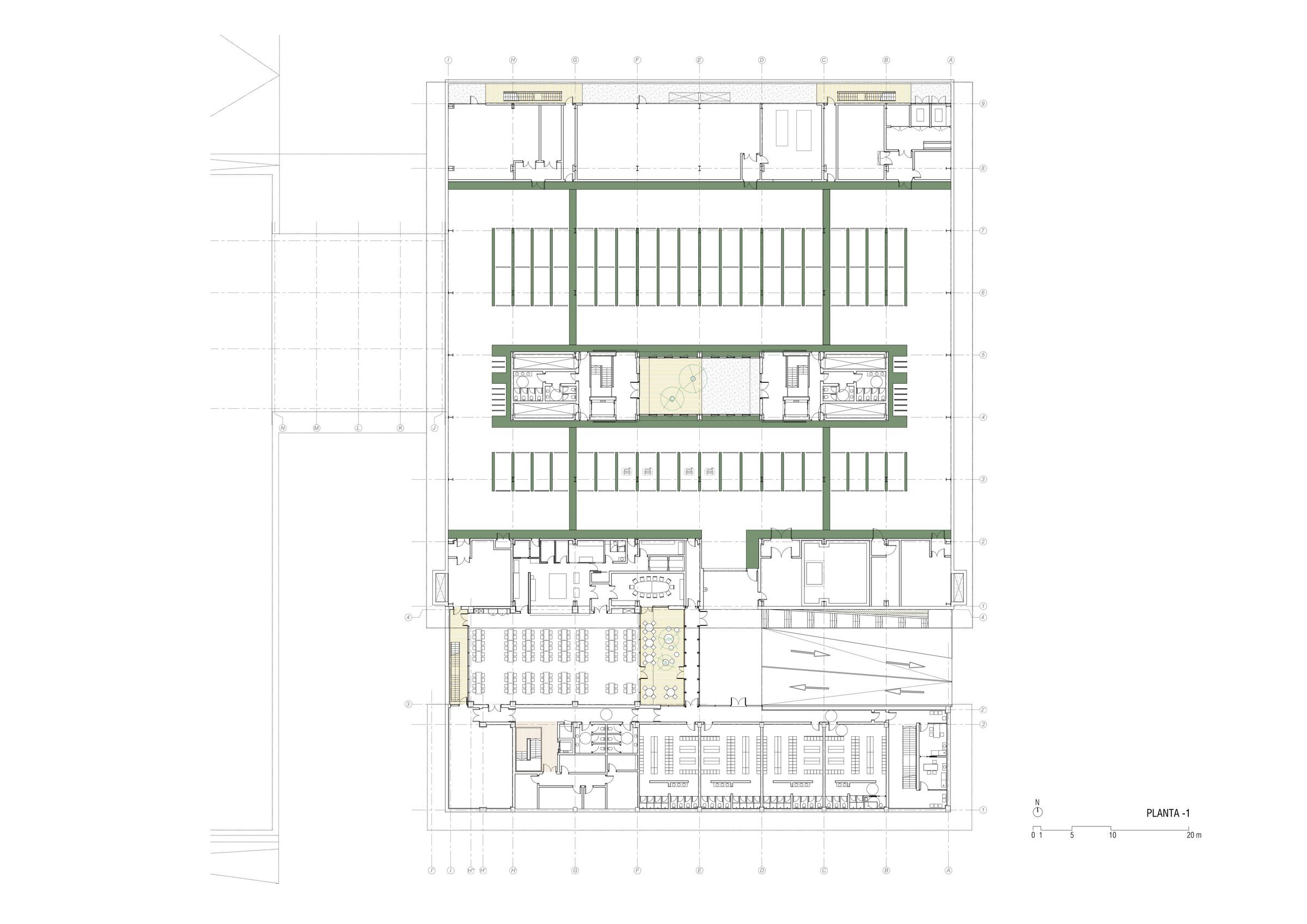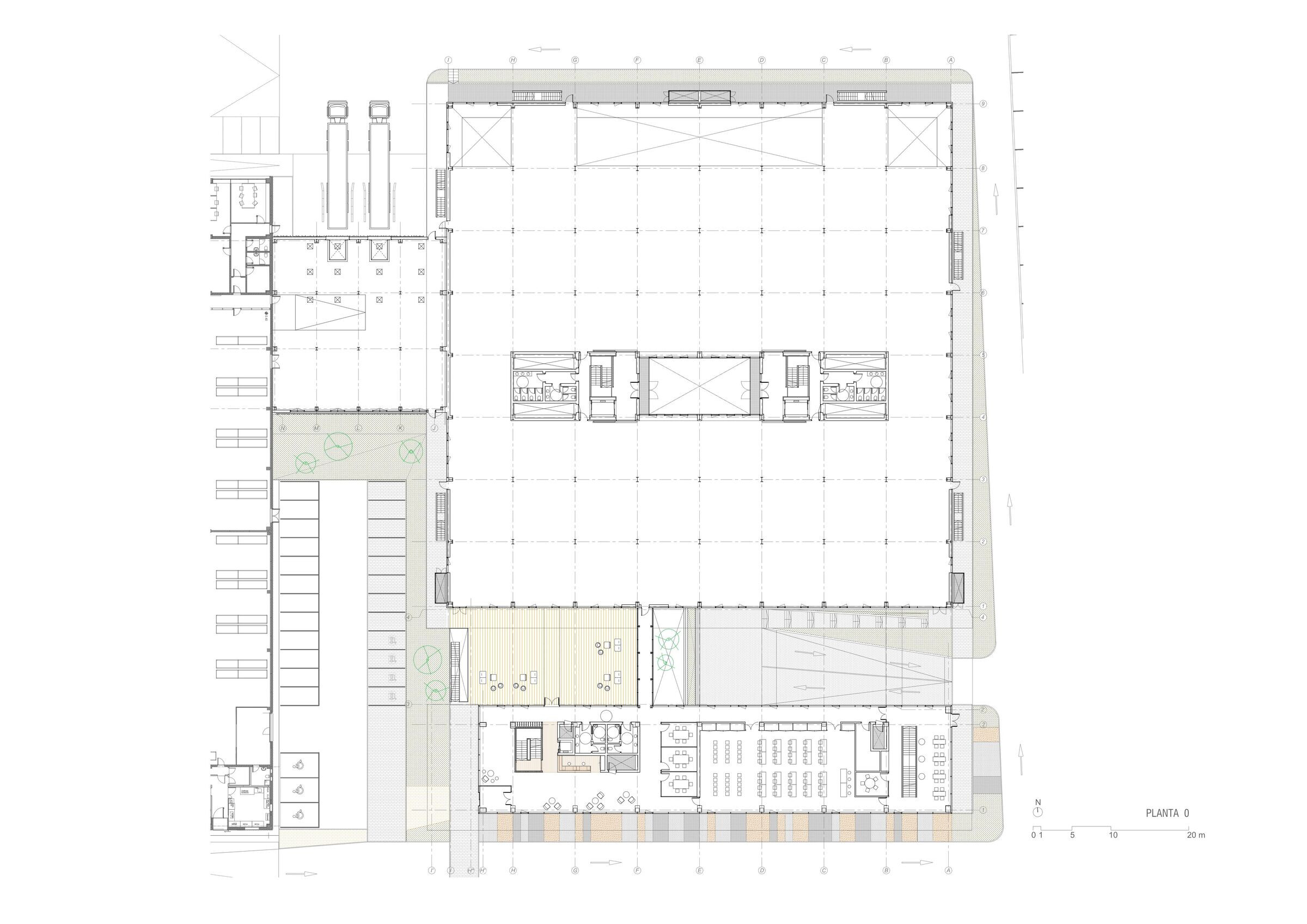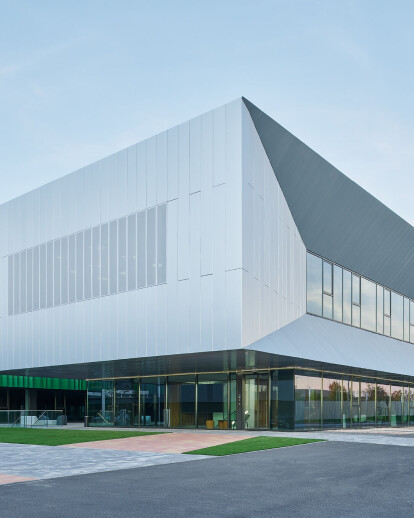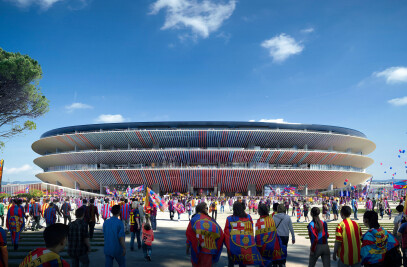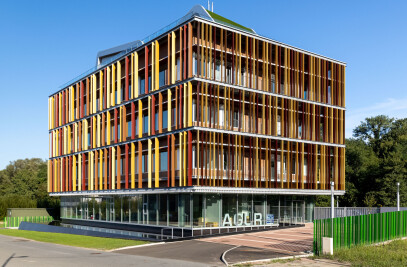Over the last few years, Certest's production and R&D development needs have grown exponentially. To accommodate this growth, IDOM has designed its new extensions as a continuation of its current headquarters in San Mateo de Gállego, Zaragoza, Spain. The new buildings reflect Certest's new growth strategies and represent a total of 15,620 m2 of new construction, which, when added to the existing buildings, form a total built-up area of 24,825 m2, making it one of the largest biotechnological complexes.
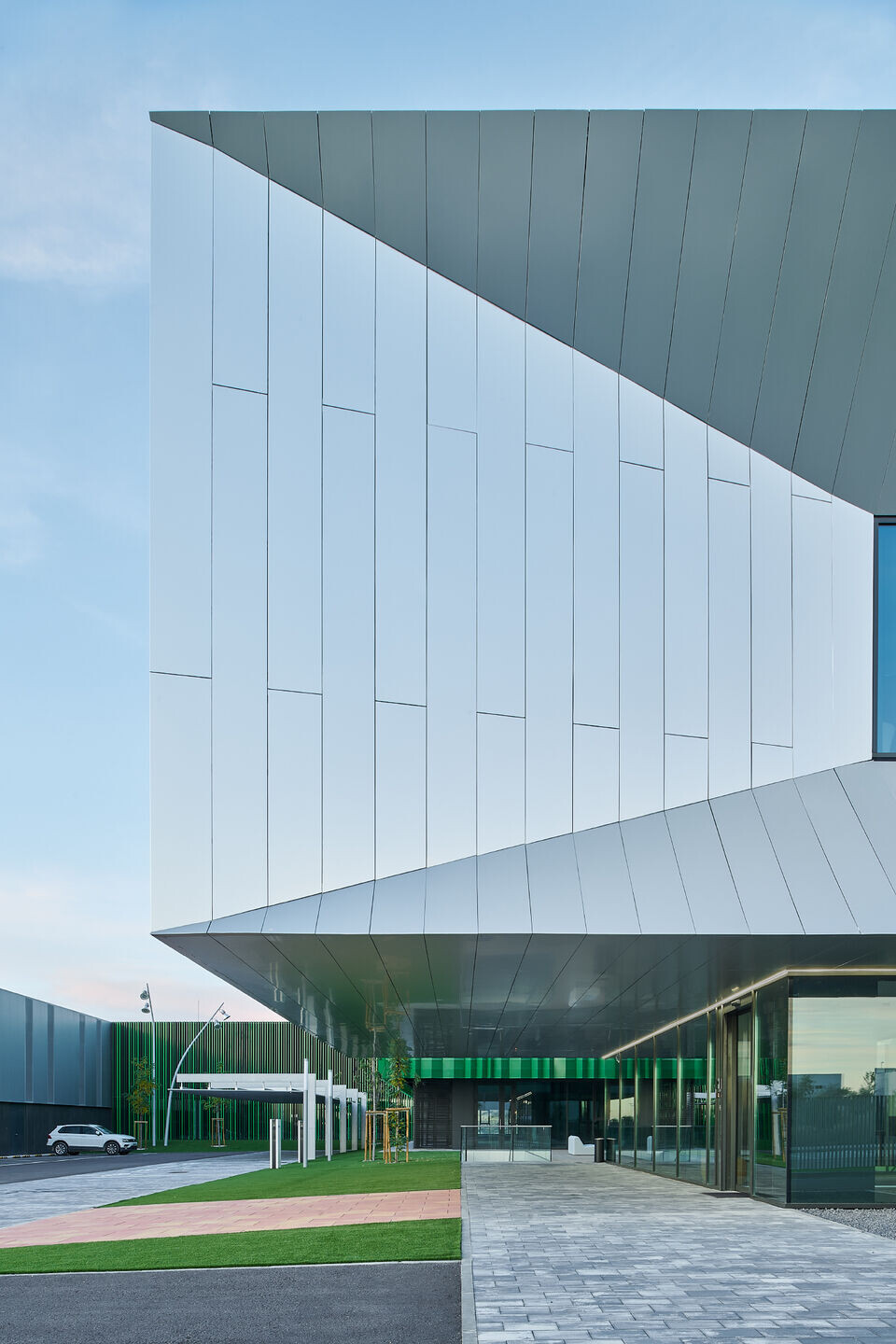
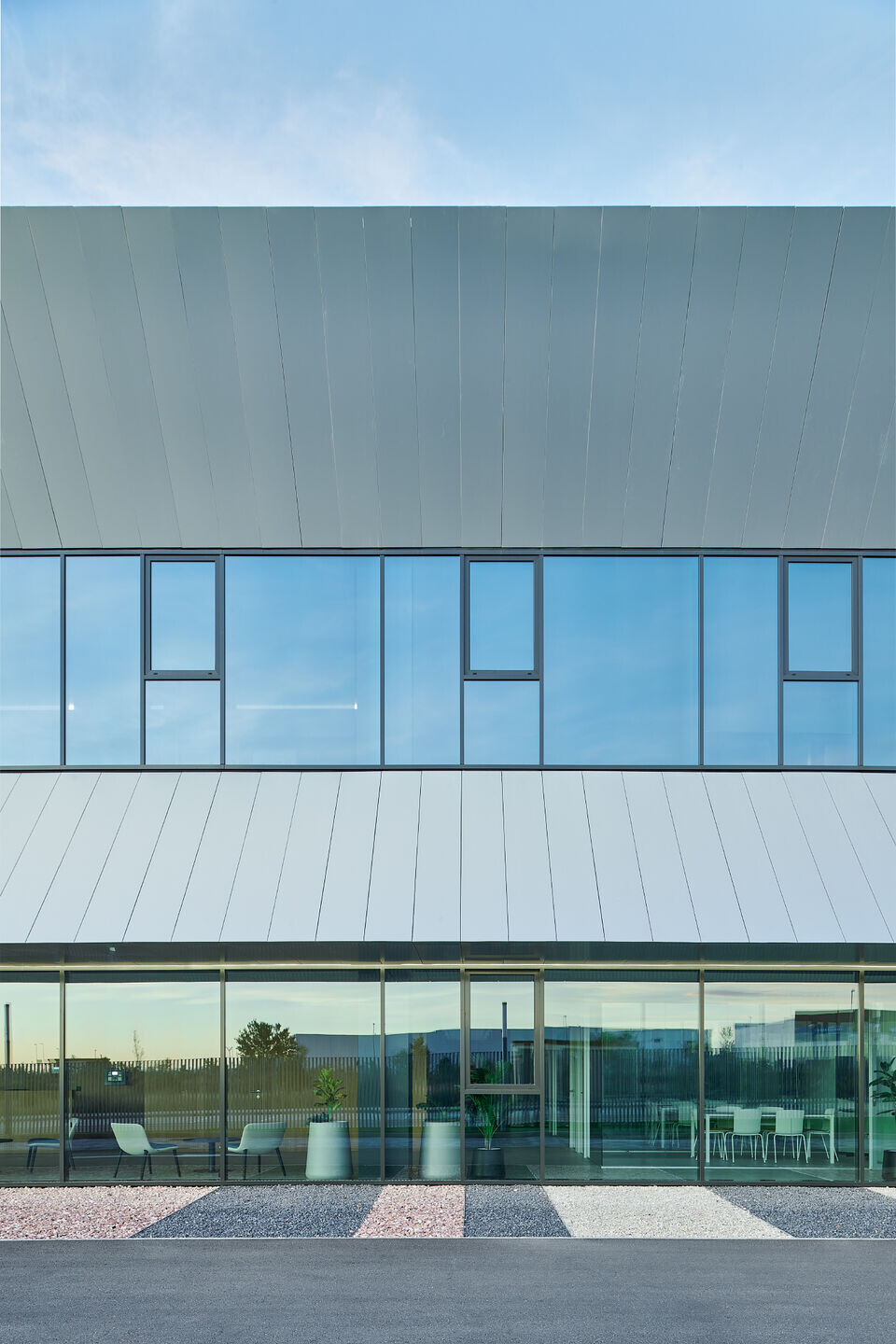
Firstly, a building was designed to house the production facilities. This is known as Phase 5. The main objective and challenge was to create a large, versatile and flexible vessel that would allow Certest's new business units to be developed by creating new R&D and production laboratories. The building is structured around a central core of vertical communications, toilets, and a central courtyard. The courtyard is designed to naturally light and ventilate the floors.
To increase the flexibility of this Phase 5 building, a 2.5-metre-wide double skin has been designed around the perimeter of the building. This provides evacuation stairs and space for installation walkways. This double skin is formalized with Tramex walkways and an outer skin of green perforated folded metal sheets, which blend into the surrounding landscape of the Gállego river and minimize the visual impact of the large building.
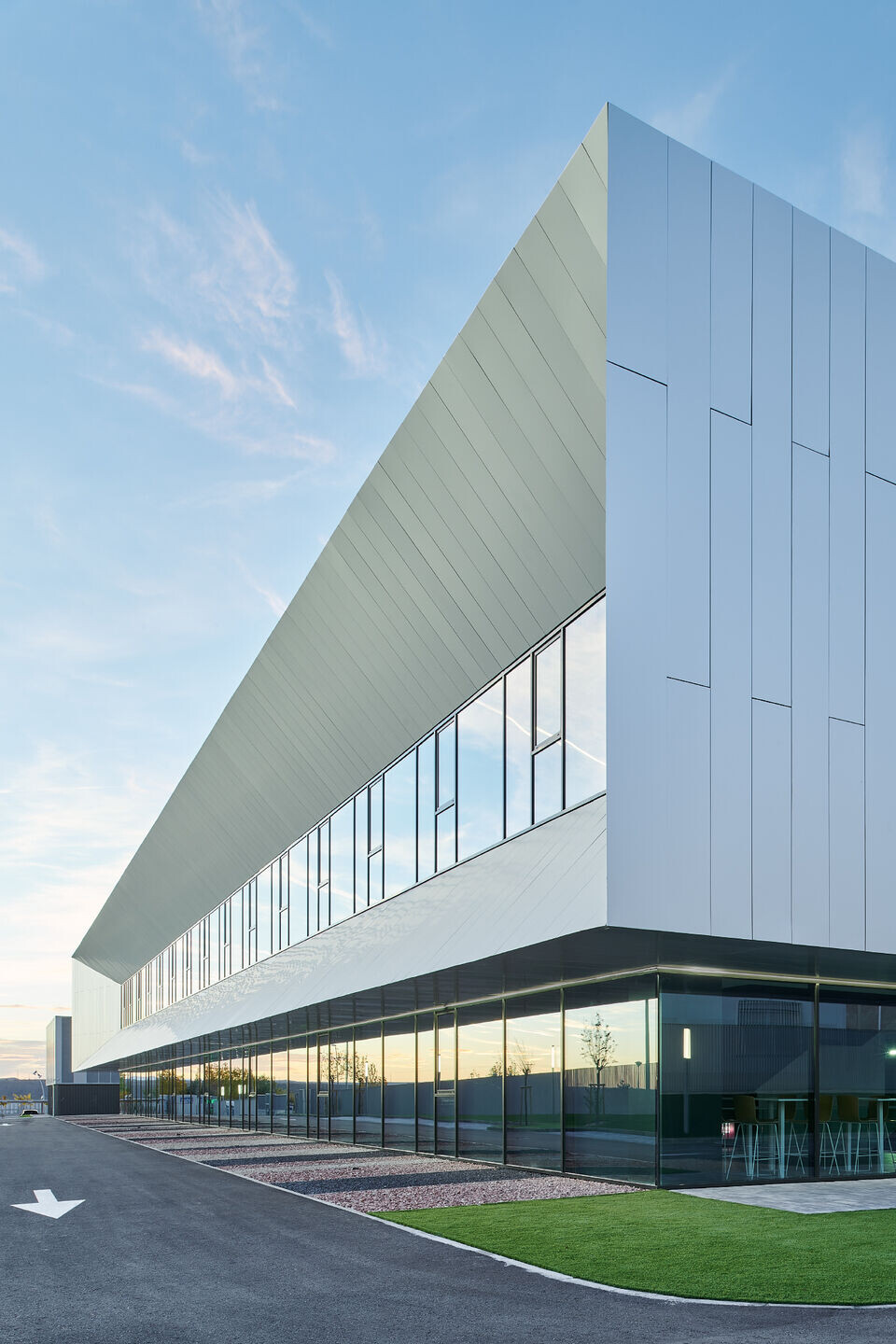
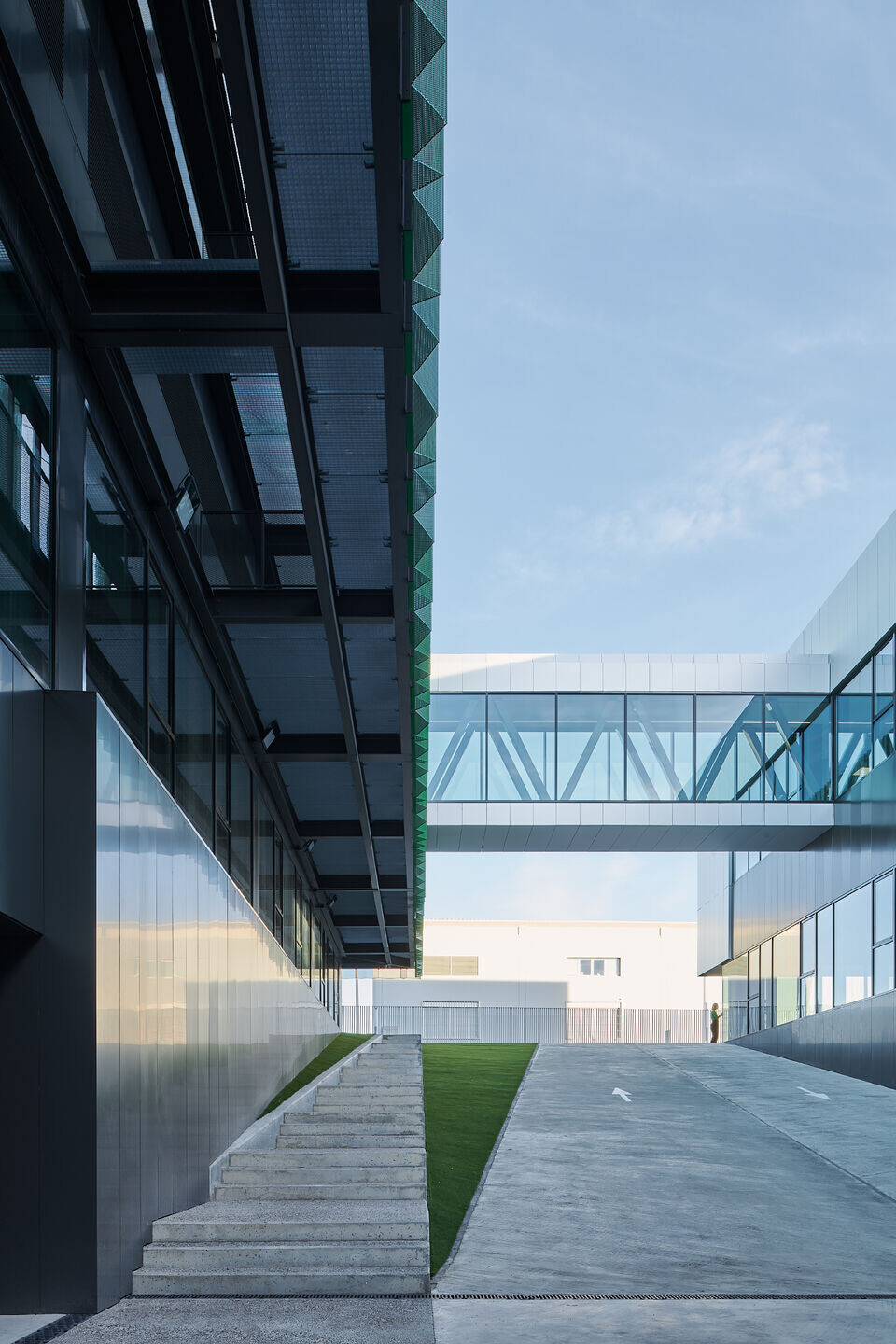
A pioneering aspect of the design is the ability to assemble and disassemble the lightweight panel laboratories without affecting or modifying the main building, allowing the rapid creation of new production units or laboratories, as opposed to the usual time required to construct a new building. The building is designed so that the laboratory ducts are easily connected to the machines on the roof, either through the perimeter ring of the double facade in a concealed manner, or through the large central core that connects to the machine platform on the roof.
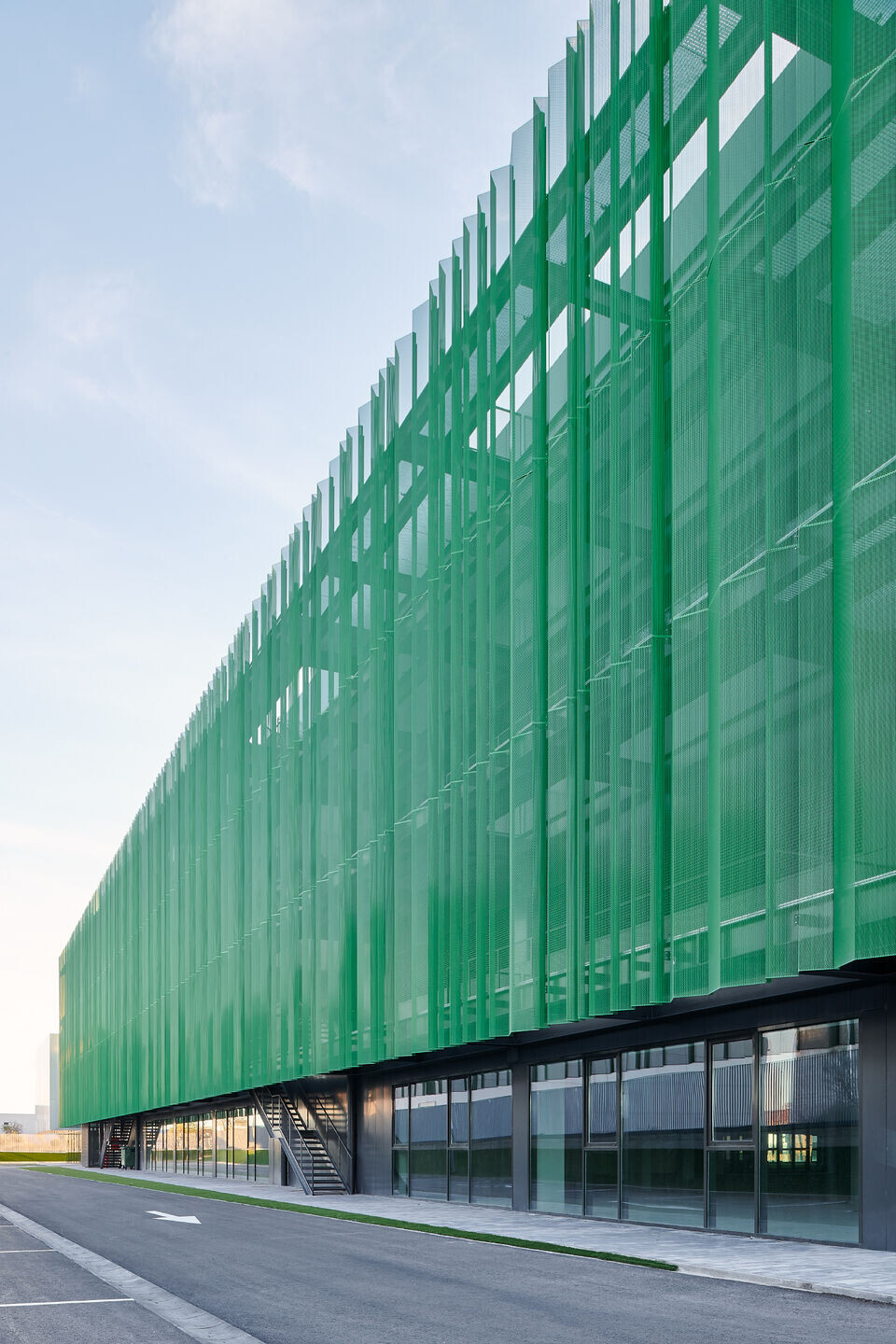
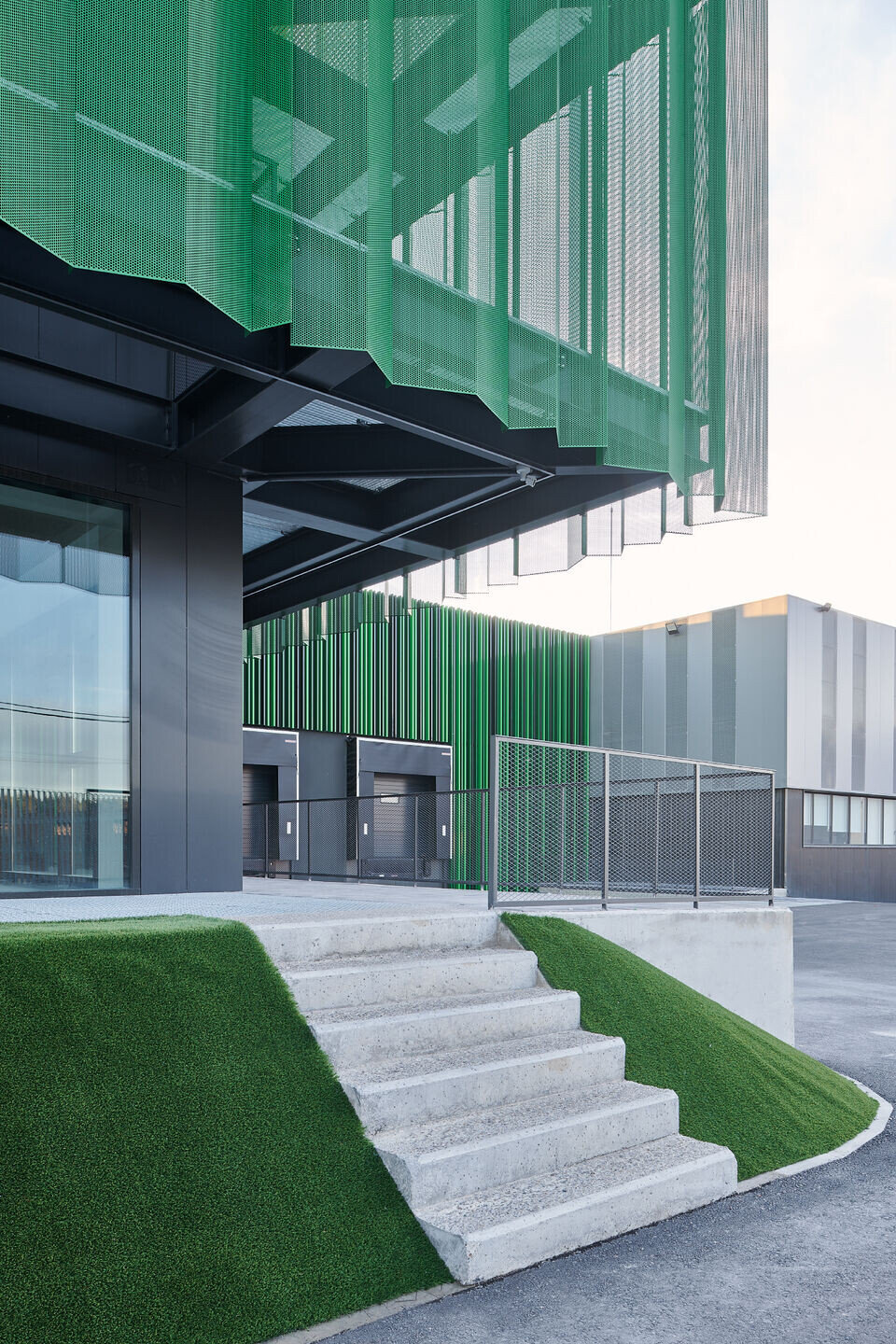
The built complex is completed with the construction of the phase 6 building, which is the corporate building and main façade at the image level of the built complex. It houses the general support services for Certest's main activity, being the administrative uses, changing rooms and canteen the most representative ones.
The building's appearance is that of a large box with a metallic finish. To the south, the cantilever is flared to protect against the sun. In addition, this cantilever has been maximized on the west façade to create a covered plaza in the main access area on the ground floor. This large metal box rests on a recessed glass curtain wall. This defines and composes the ground floor.
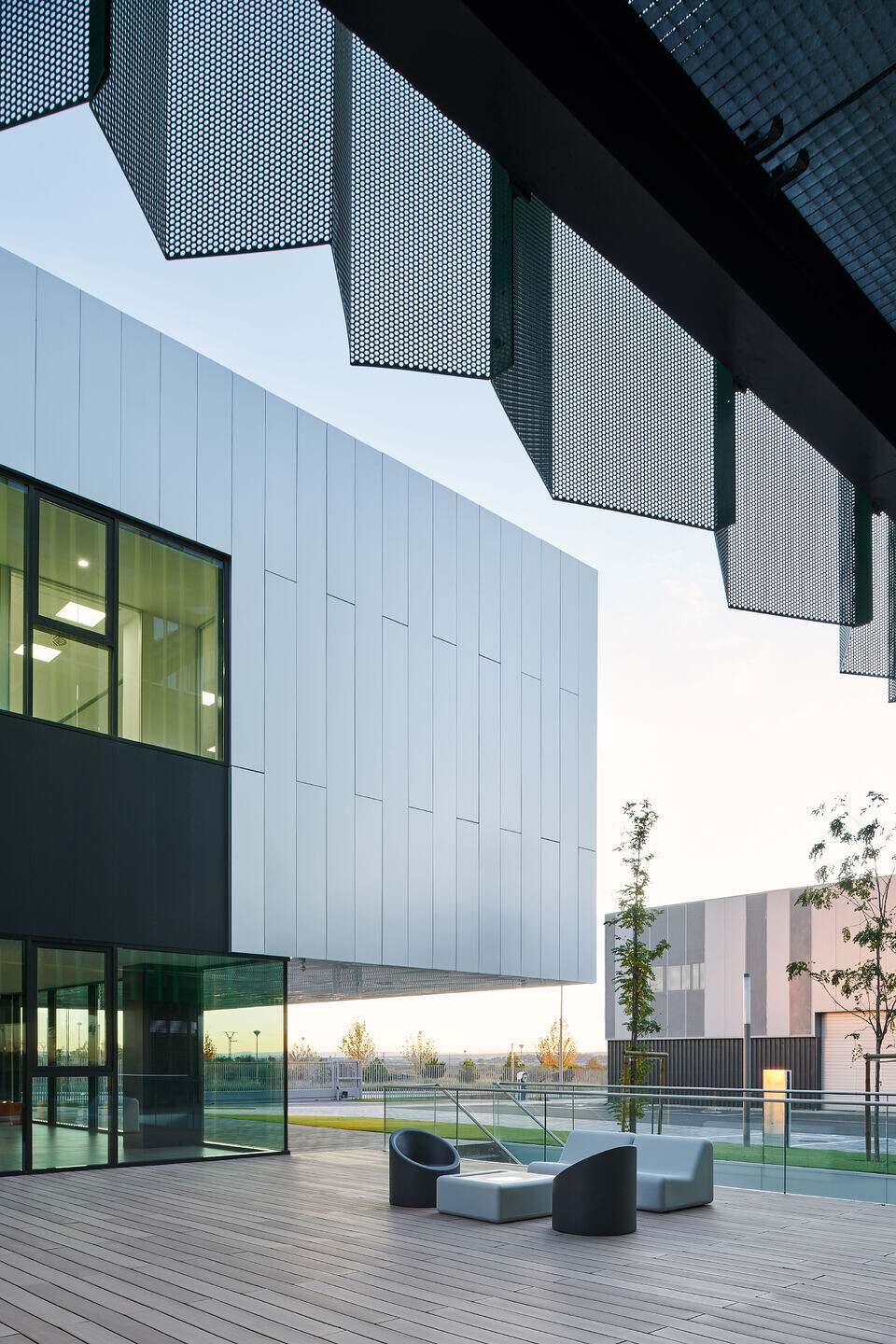
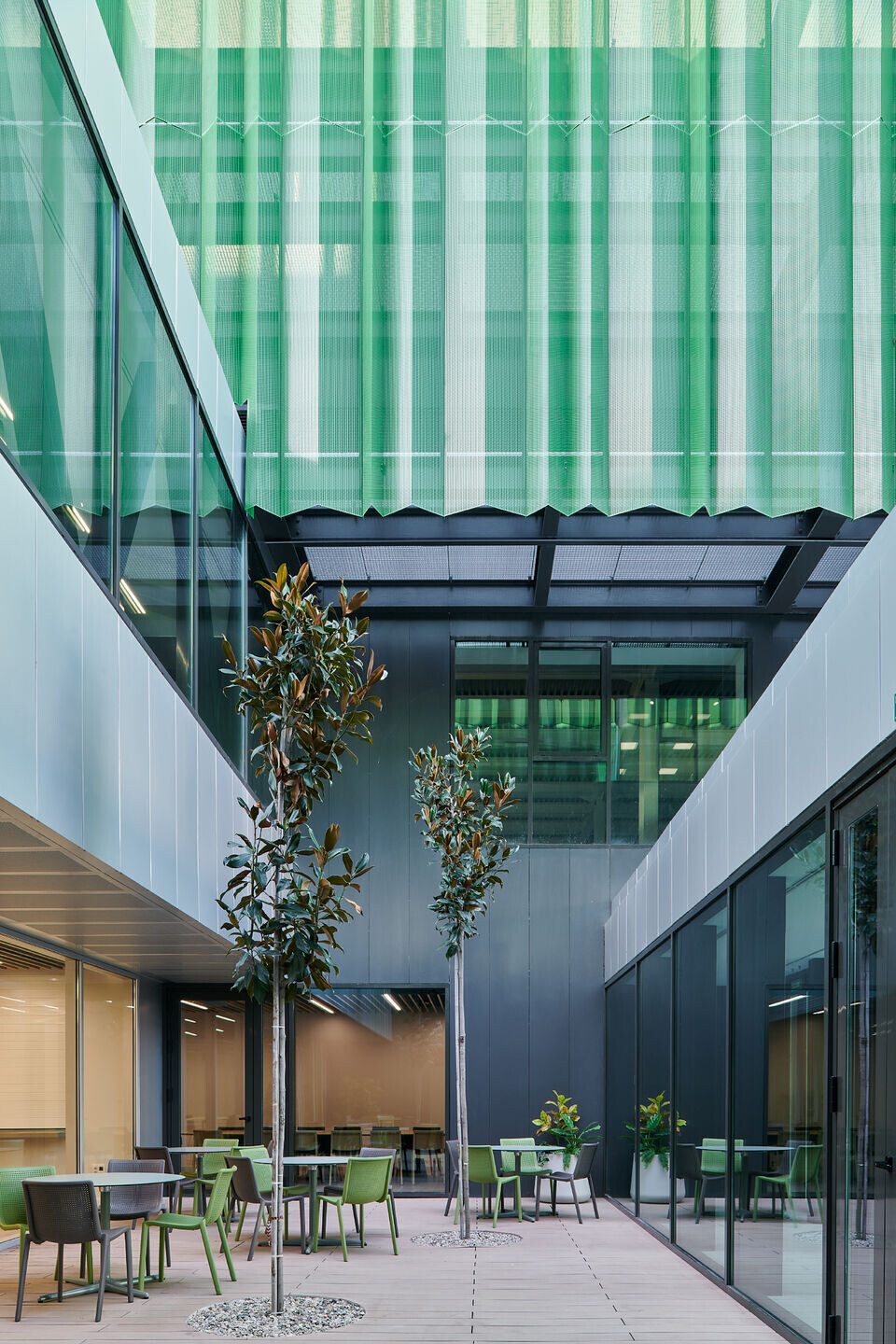
In the basement, Phase 6 and Phase 5 are volumetrically linked by the dining room, which is an open space naturally lit by two courtyards to the east and west. On the ground and first floors, Phase 5 and Phase 6 are connected by closed walkways embedded in the façade modulations of the buildings.
The buildings have been designed to minimize energy consumption. Passive measures include the construction of double skin facades, courtyards that encourage natural ventilation and lighting, and eaves that are sized according to orientation and sunlight. Active measures include the installation of an open-loop geothermal system with active heat recovery, hot water production by means of a geothermal heat pump, a ventilation system with high efficiency heat recovery and a photovoltaic solar collection system. The installations also include chargers for electric vehicles.
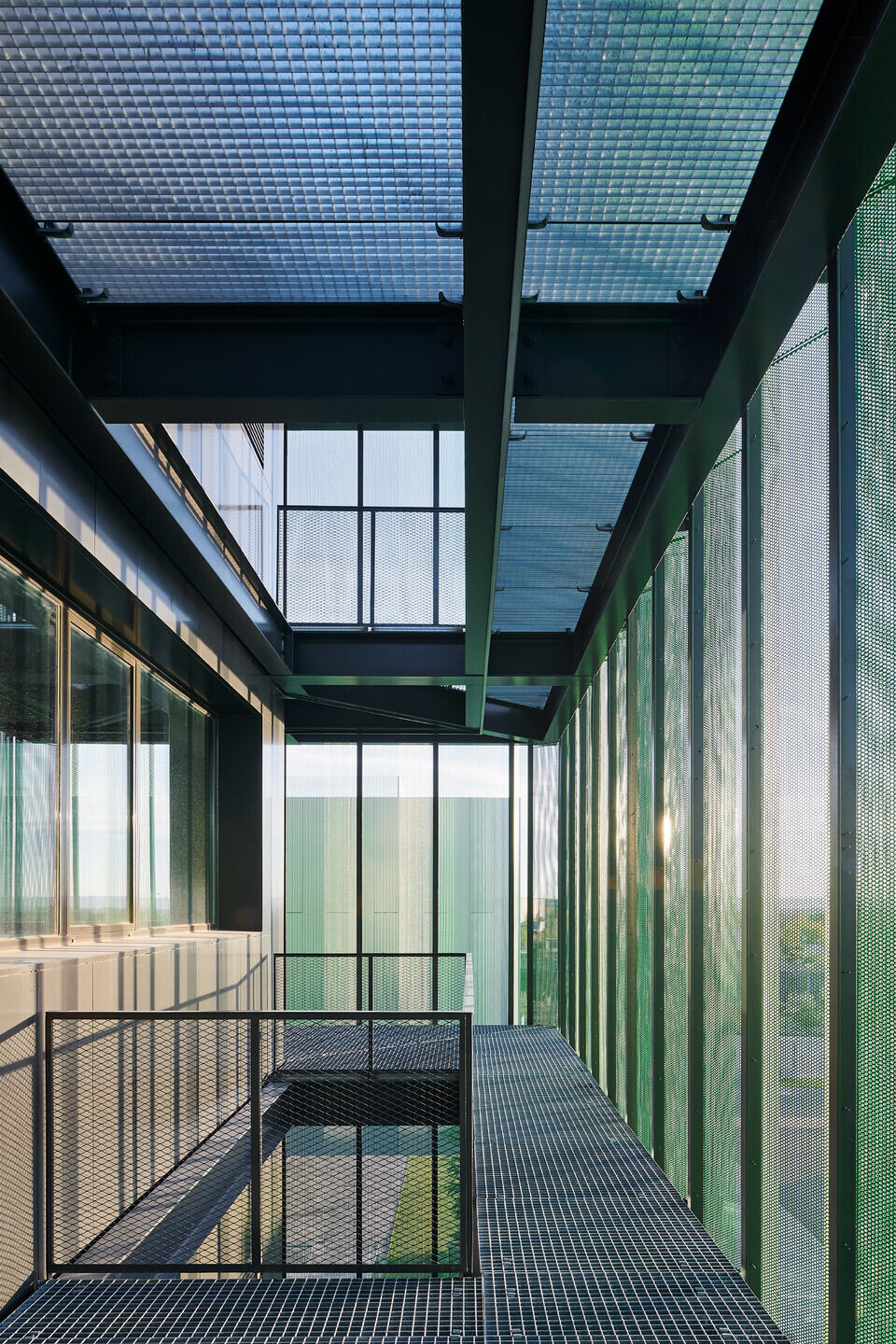
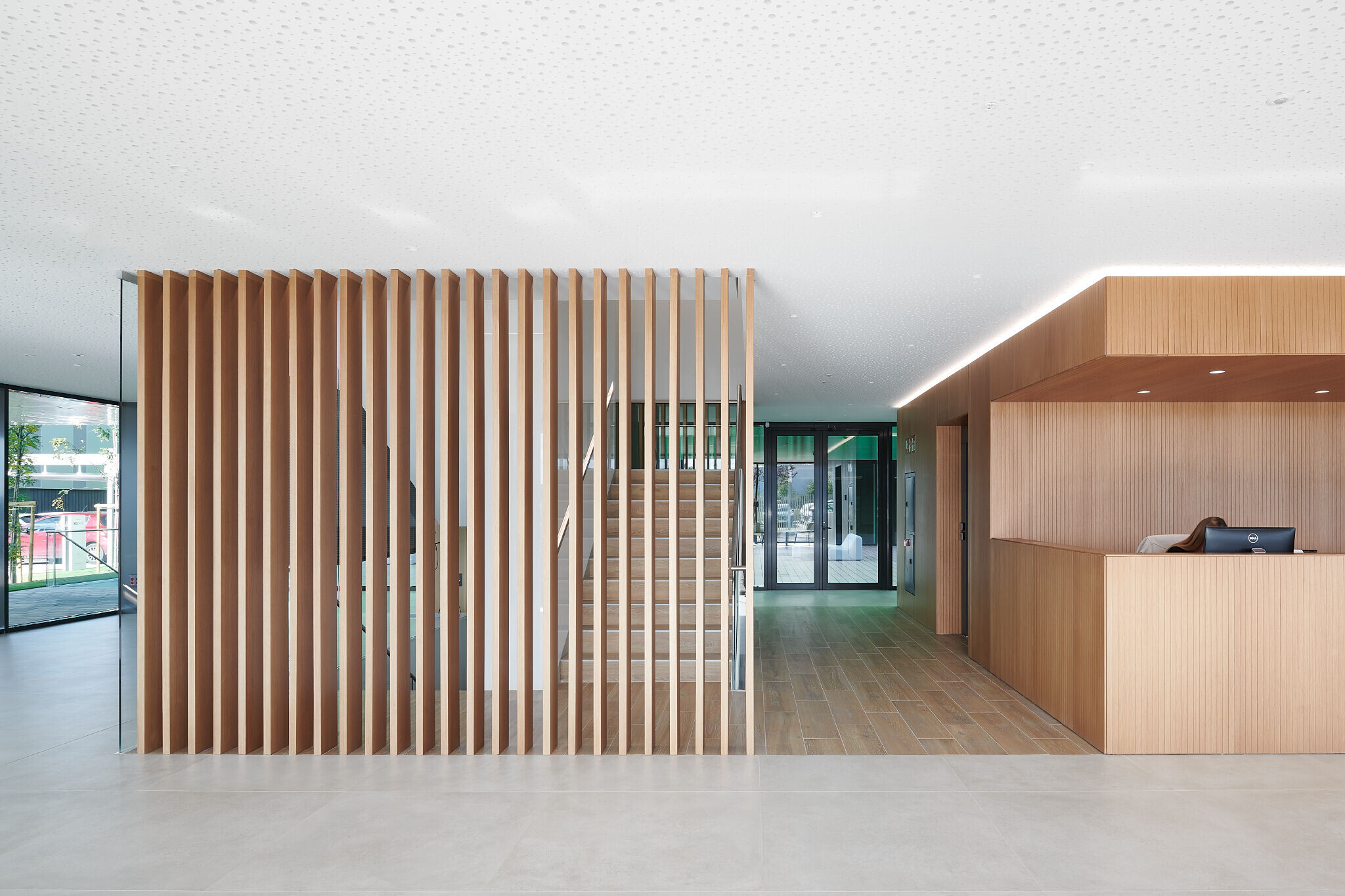
The buildings have been designed to minimize energy consumption, using the best available techniques to improve their energy efficiency. Passive measures have been used in the construction of the building to reduce energy demand, such as the construction of double-skin facades, courtyards to encourage natural ventilation and lighting, and eaves sized according to orientation and sunlight. Active measures include the installation of an open-loop geothermal system with active heat recovery, domestic hot water production by means of a geothermal heat pump, a ventilation system with high efficiency heat recovery, and a photovoltaic solar collection system with a total installed capacity of 310 kW and a total annual energy production capacity of 469,859 kWh. Also noteworthy are the electric vehicle charging installations, with a charging capacity of 247.2 kW, confirming Certest's commitment to sustainability and innovation.
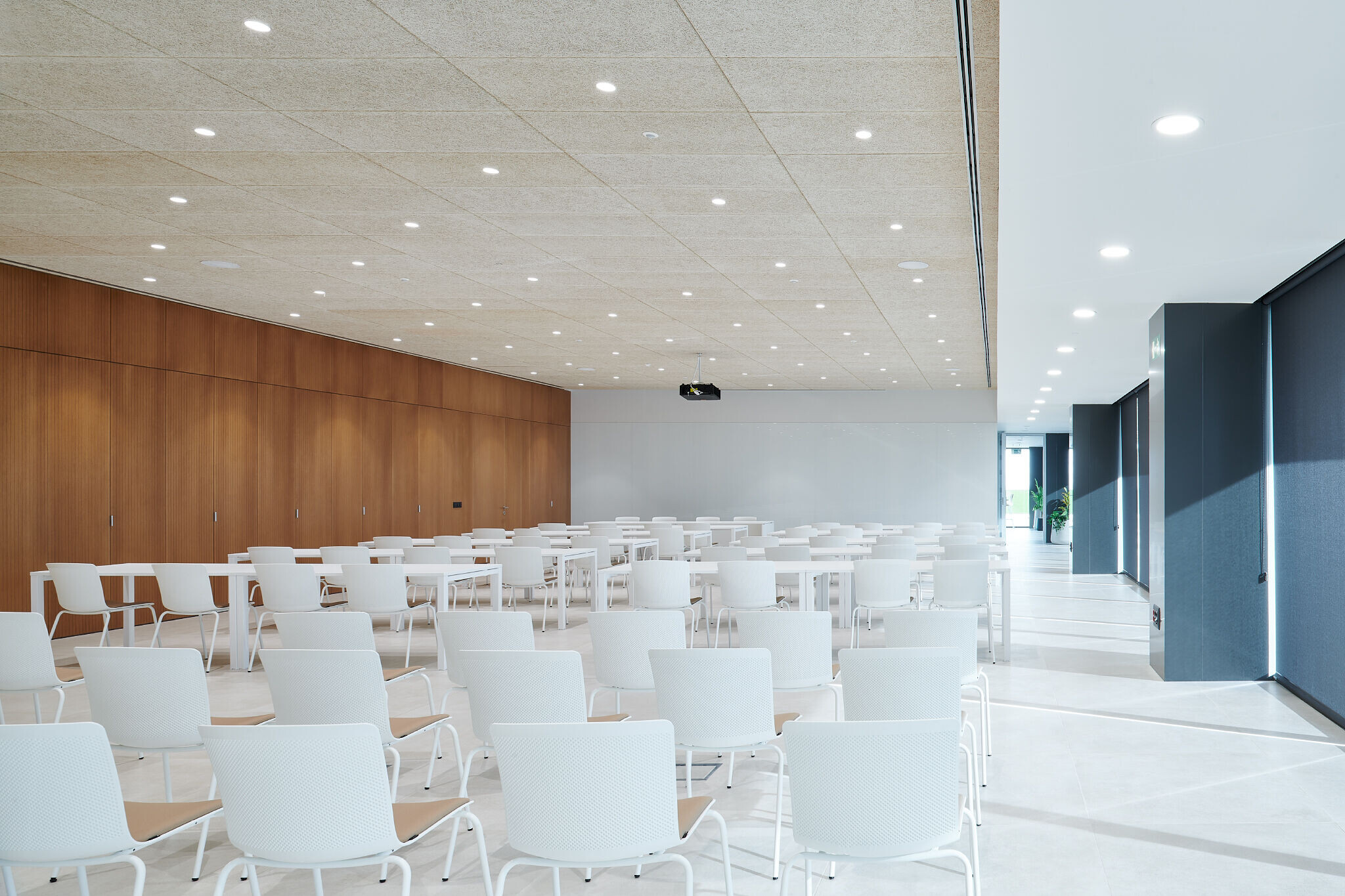
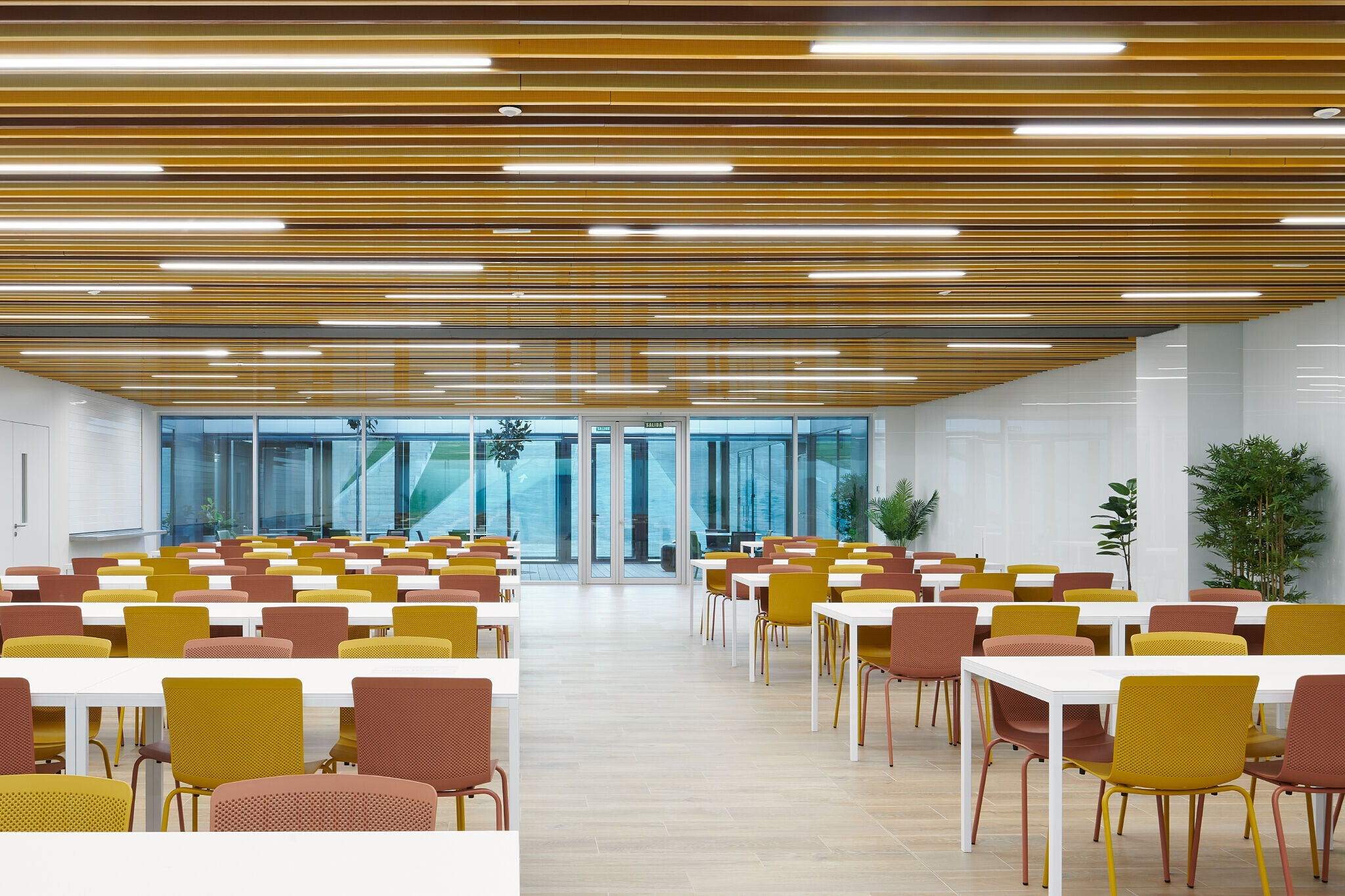
Team:
Client: CERTEST BIOTEC
Architects: IDOM
Project architects: José Angel Ruiz Gonzalez, Federico Pardos Auber
Other Participants: Alejandro López Pérez, Covadonga Celigueta Caso y Silvia Celorrio Soria
Costs: Jose Ángel Ruiz González
Luis Mingarro Montori
Engineering: Jorge Guillén Ferrer
Lighting: Fernando Catalán Herreros
Public Health Services: Jorge Guillén Ferrer
Electrical Engineering: Fernando Catalán Herreros
Telecomunications: Diana López Martínez
Fire Strategy: Diego Abril Sáez
Acoustics & Sustainability: Jorge Guillén Ferrer
CAD: Sergio Cubero Belenguer
Site Supervision: José Angel Ruiz Gonzalez, Federico Pardos Auber
Photographer: Iñaki Bergera
Builder: U.T.E. ACYC S.L.U. y EHISA S.A., INCLIZA S.L.,
