Fiandre Architectural Surfaces, one of the partner brands of the project, defines the interiors of the One Za’abeel The Residences tower that hosts 264 ultra-luxury apartments, supporting the clients with bespoke solutions and applications.
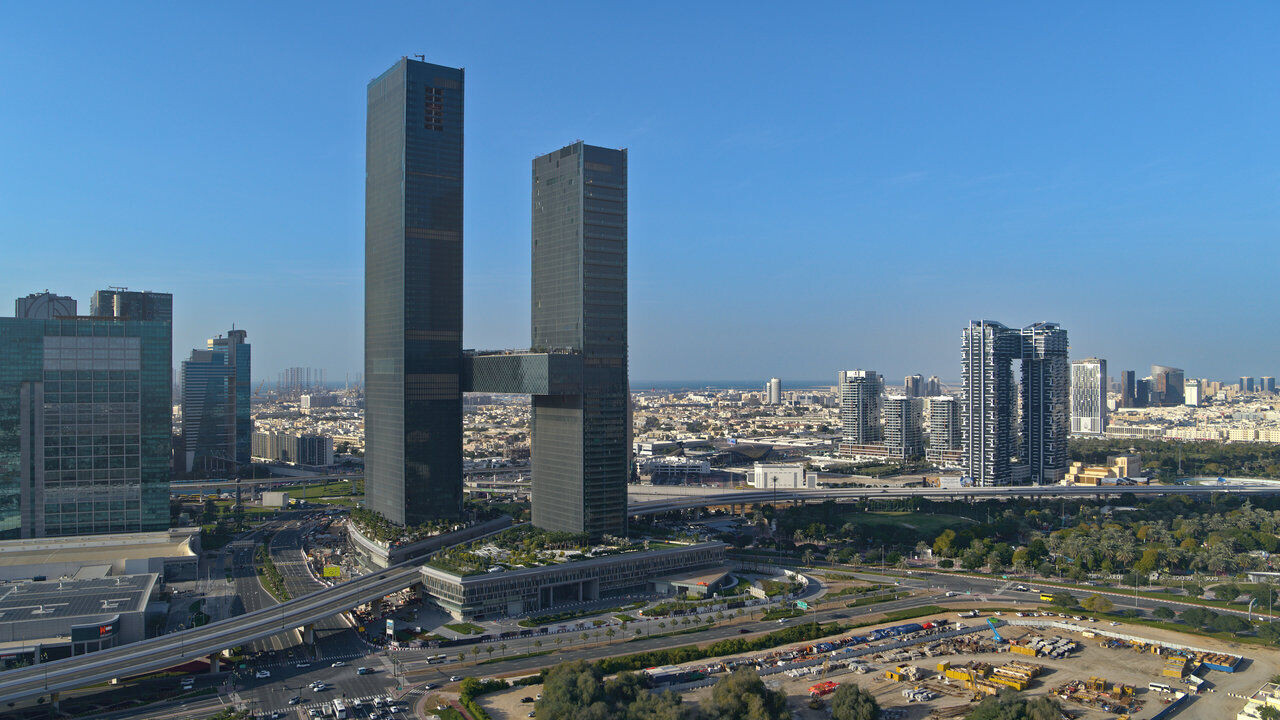
The partner brand for high-profile projects, Fiandre Architectural Surfaces, with its distributor partner Arteco Ceramics, is part of the futuristic One Za’abeel complex, the new feature on the Dubai skyline: a unique project as a whole, and a spectacular beauty that represents the evolution of contemporary architecture. One Za’abeel is the mixed-use complex by Ithra Dubai LLC, a subsidiary of the Investment Corporation of Dubai (ICD),which focuses on the development and management of strategic real estate assets worldwide. Located in the heart of the city near the International Financial Centre, not farfrom the Dubai Mall, the Burj Khalifa and the airport, it covers a total area of 530,000 sq.m. and bears the signature of Nikken Sekkei, the prestigious Japanese architecture, engineering and urban planning firm that has worked on over 25,000 projects in 50 countries.
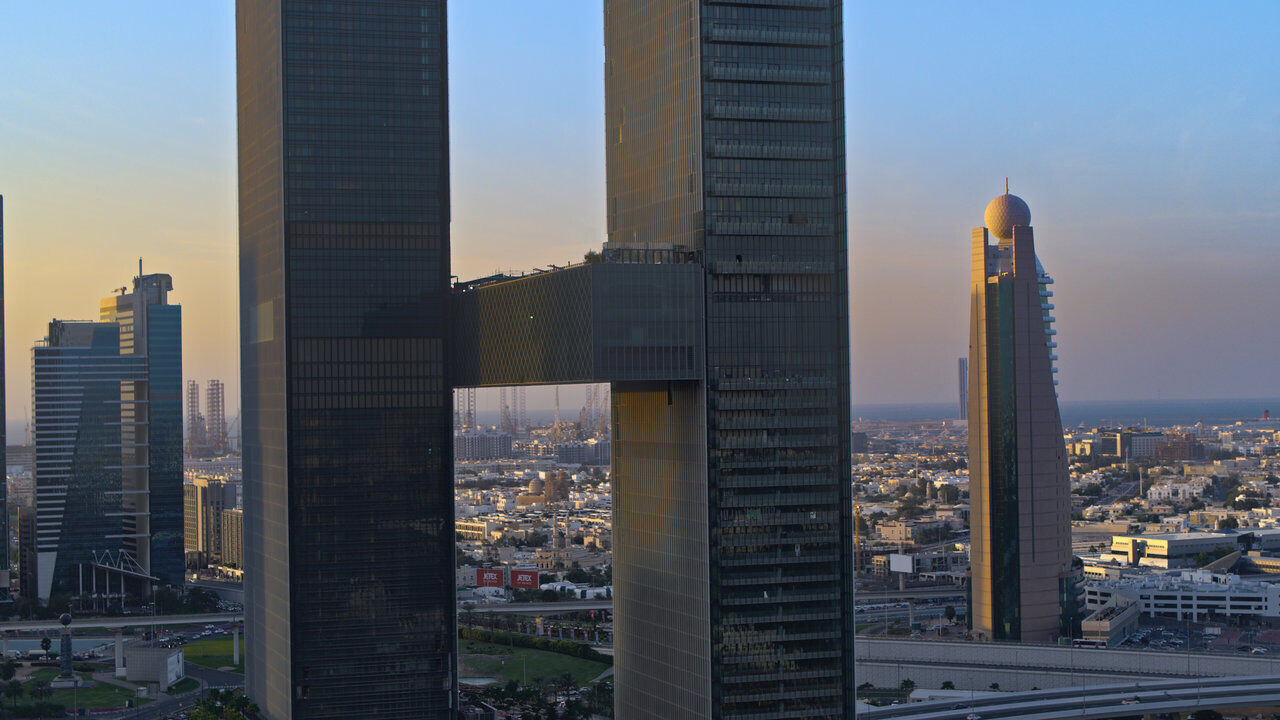
Yet another symbol of ambition, innovation and pioneering endeavour in one of the world’s most dynamic cities - designed to seamlessly blend business and leisure, luxury and lifestyle - One Za’abeel consists of two skyscrapers housing hotels, offices and luxury homes, joined by a futuristic panoramic sky concourse, a cantilever floating “outside” the towers, with a motorway running underneath: a visionary design that pushes engineering and design to the limit. “The Link”, the name of the cantilever horizontal portion of the complex that floats 100 metres above the ground, spanning 226 metres. The beating heart of the project, it hosts bars, eleven exclusive restaurants and boutiques, wellness centres, a spectacular infinity swimming pool and a panoramic terrace.
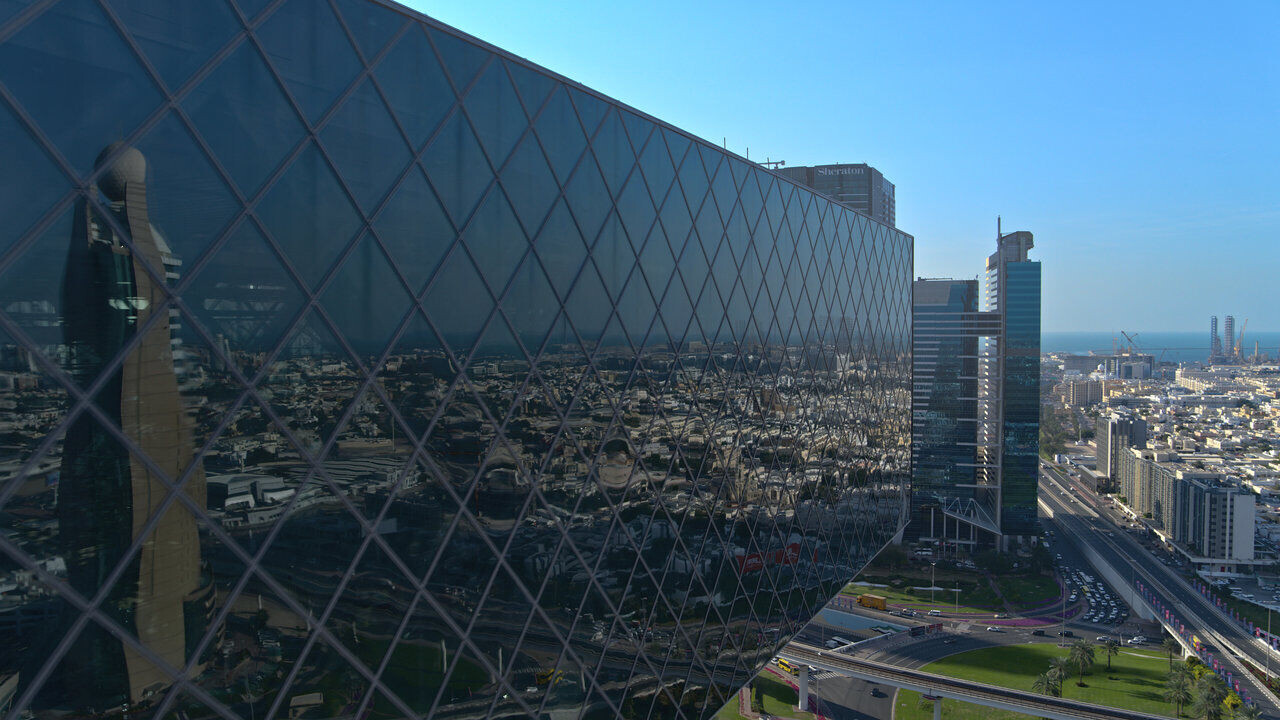
The two towers - One Za’abeel Tower and One Za’abeel The Residences - respectively 300 and 235 metres high, the first with 68 floors and the second with 58, offers a range of extra-luxury amenities aiming to attract a high-profile international clientèle, with all kinds of comforts and experiences. In this luxury context, the surfaces produced by Fiandre using technologically advanced natural raw materials are ideal. The brand is able to supply bespoke ceramic solutions for projects with high added value, supporting its clients in expressing the identity of projects of this scope and increasingly positioning its surfaces in the high end of the market. One Za’abeel Tower offers pioneering workspaces, exclusive attics, the One&Only resort, the One&Only Private Homes, as well as the SIRO Hotel which blends the concept of hospitality with cutting-edge holistic fitness experiences. On the other hand, sophisticated design and contemporary elegance are the key features of the 264 ultra-luxury panoramic apartments - of different types and sizes, including duplexes, up to an attic with 5 bedrooms - in the One Za’abeel The Residences tower. Here, Fiandre’s expertise is showcased by innovative applications and the ability to meet the demand for tailored solutions with bespoke features, including brass inlays and decorations, as well as the consultancy provided to create coverings for furnishings and counter tops.
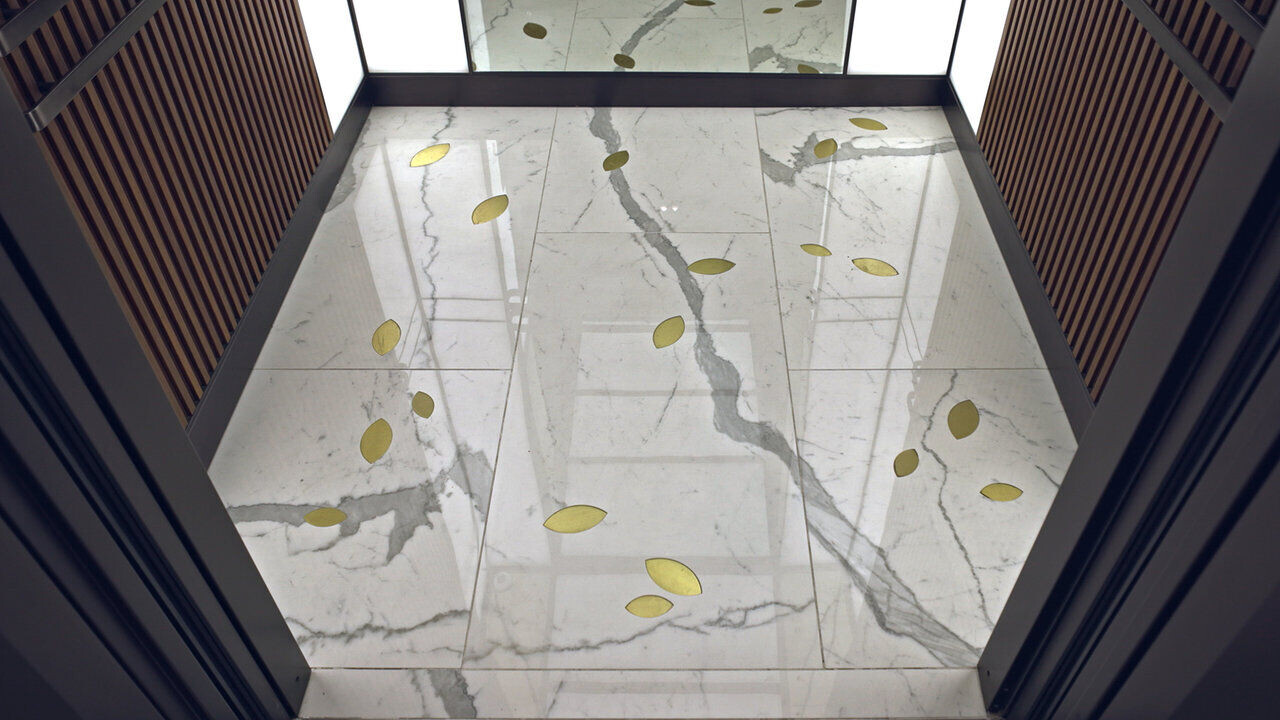
Coordinating the whole process with its distributor partner Arteco Ceramics - a fundamental consultant in supporting the project and liaising with the client - Fiandre supplied the ceramic surfaces Calacatta Statuario from the Marble Lab collection, the beauty of which is enhanced by its ivory-white colour crossed by light grey grains. Founded in Abu Dhabi as a company specialised in the supply of high-quality building materials for projects in the United Arab Emirates and Arab countries in the Gulf Cooperation Council (GCC), Arteco Ceramics, which also has offices in Dubai, is an architectural services firm in the design sector that, since 2008, has focused on high-end materials made using eco-compatible technologies.

A world-class partner, Fiandre, with its technical ceramics that, with its high performance, can be enhanced and customised with great versatility: this was the case of the flooring throughout the reception area and lobby in the One Za’abeel The Residences tower, using Calacatta Statuario 120x60 cm, in polished finish, enriched with leaf-shaped brass inlays.Inspired by classicism, the same material was used to cover the floors and common areas of the residential tower, from the corridors to the lift landings and interiors.
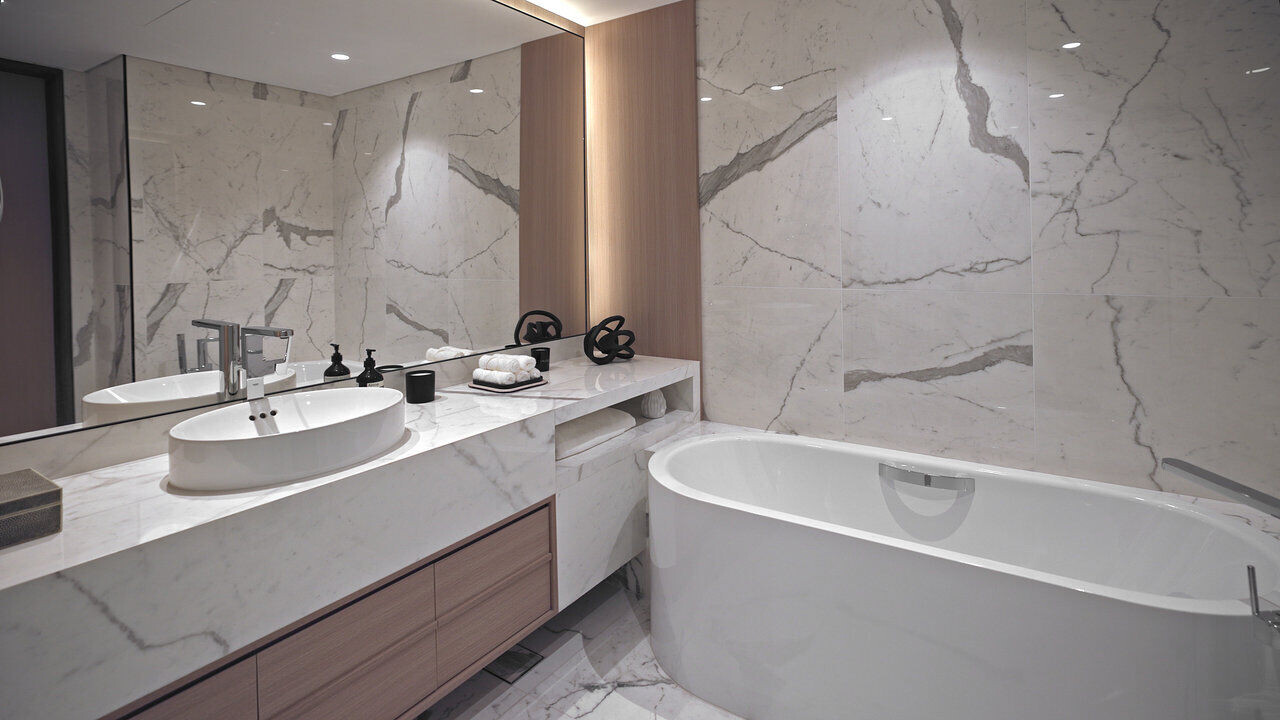
Adding a touch of sophistication and a sense of visual continuity to the whole project, the shade Calacatta Statuario was also used in the 264 apartments on the floors, wall coverings, shower trays and counter tops in the bathrooms, in a range of different configurations. With a view to recovering materials and minimising waste, in the bespoke works for the floors and decorations, Arteco ensured that the surfaces used produced the least possible waste of material. And to embellish the scenographic spaces, endowed with a sophisticated total-look, some of the showers are decorated with “herringbone” patterns.
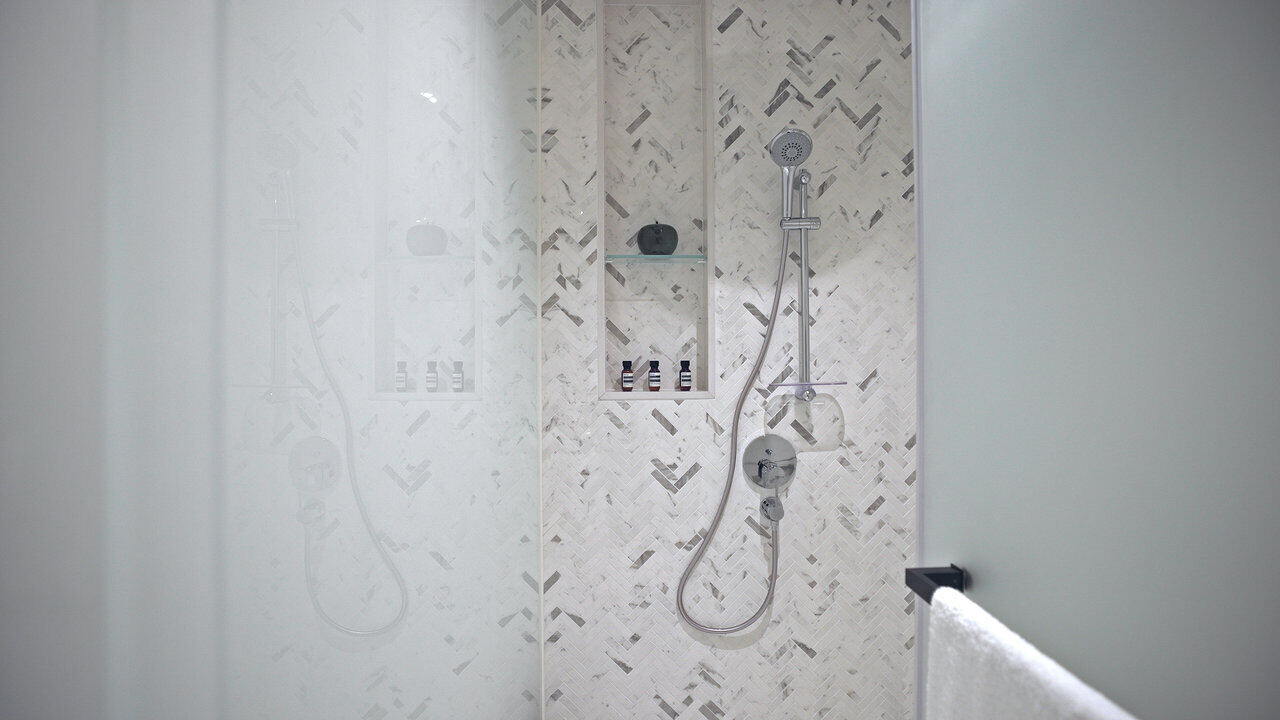
In line with the United Arab Emirates’ goal of zero net carbon emissions by 2050, One Za’abeel aims to offer the highest standards of sustainability, meeting the requirements of the LEED Gold certification in all its design and functional aspects. The choice of using Fiandre surfaces, designed with the same approach, falls ideally within this vision that seeks to respect and protect the environmental heritage, creating well-being through materials. The Italian-made technical ceramic surfaces of the Iris Ceramica Group brands, including Fiandre Architectural Surfaces, have obtained Cradle to Cradle Certified ® Silver, issued by “The Cradle to Cradle Products Innovation Institute”, one of the most ambitious global standards for the design and production of safe, circular and responsible products.

Team:
Developer: Ithra Dubai LLC
Architecture and Design Firm: Nikken Sekkei LTD
Main contractor: ALEC Engineering and Contracting LLC
Ceramics distributor: Arteco Ceramics LLC
Ceramics manufacturer: Fiandre Architectural Surfaces
Photo/Video: Fiandre Architectural Surfaces
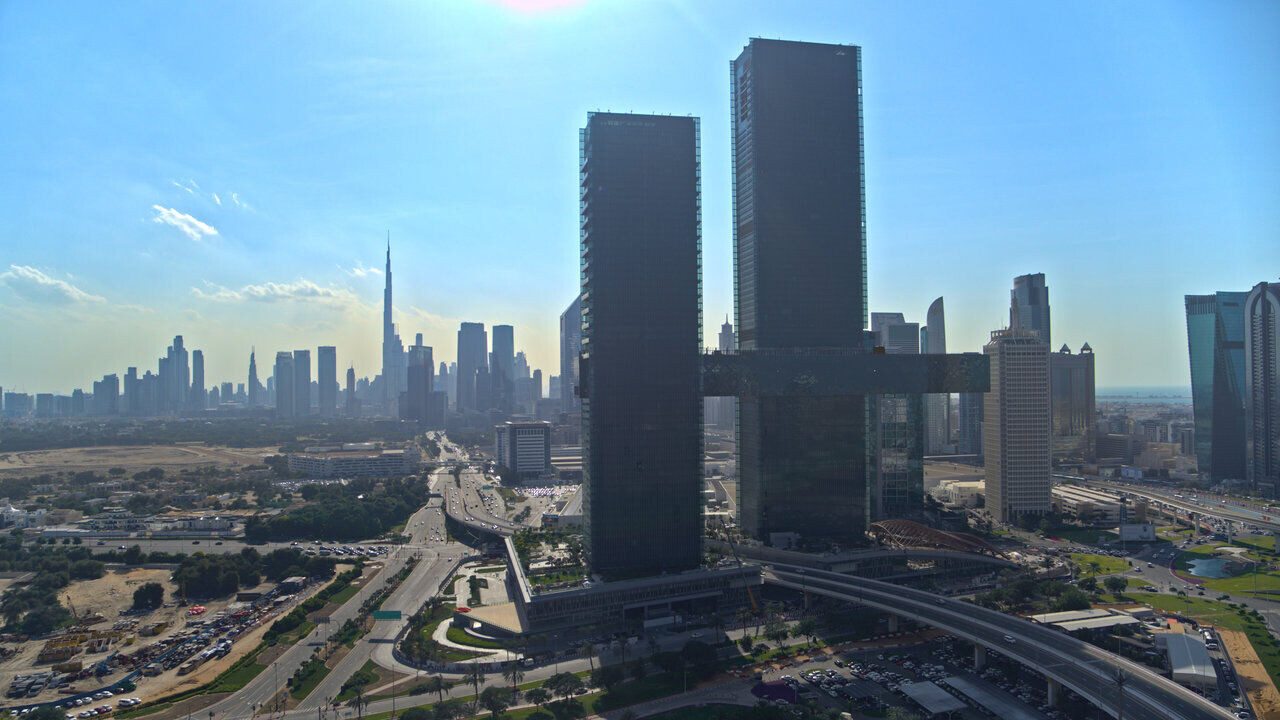
Materials used:
Collection: Marble Lab,
Finish: Polished / Semi-polished / Satin / Matt antislip
Sizes: 120x60 – 60x60 cm
Thickness: 8 mm
Colours: Alpi Chiaro Venato, Arabescato Orobico, Bardiglio Sublime, Breccia Mirabile, Calacatta Bellissimo, Calacatta Dorato, Calacatta Statuario, Dark Marquina, Glam Bronze, Lepanto Rubino, Pietra Grey, Premium White, Royal Marfil, Taxos, Travertino and White Beauty






































































