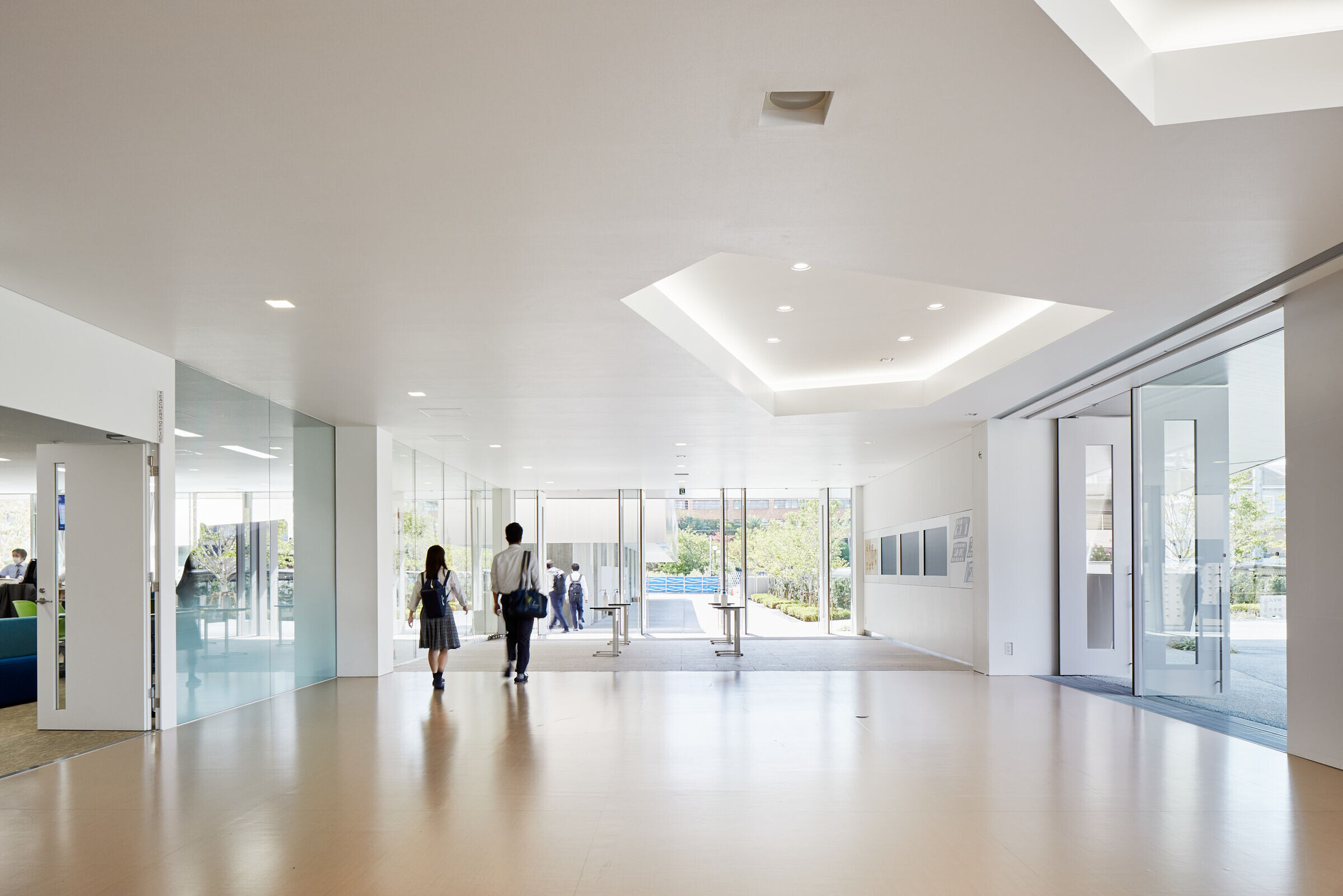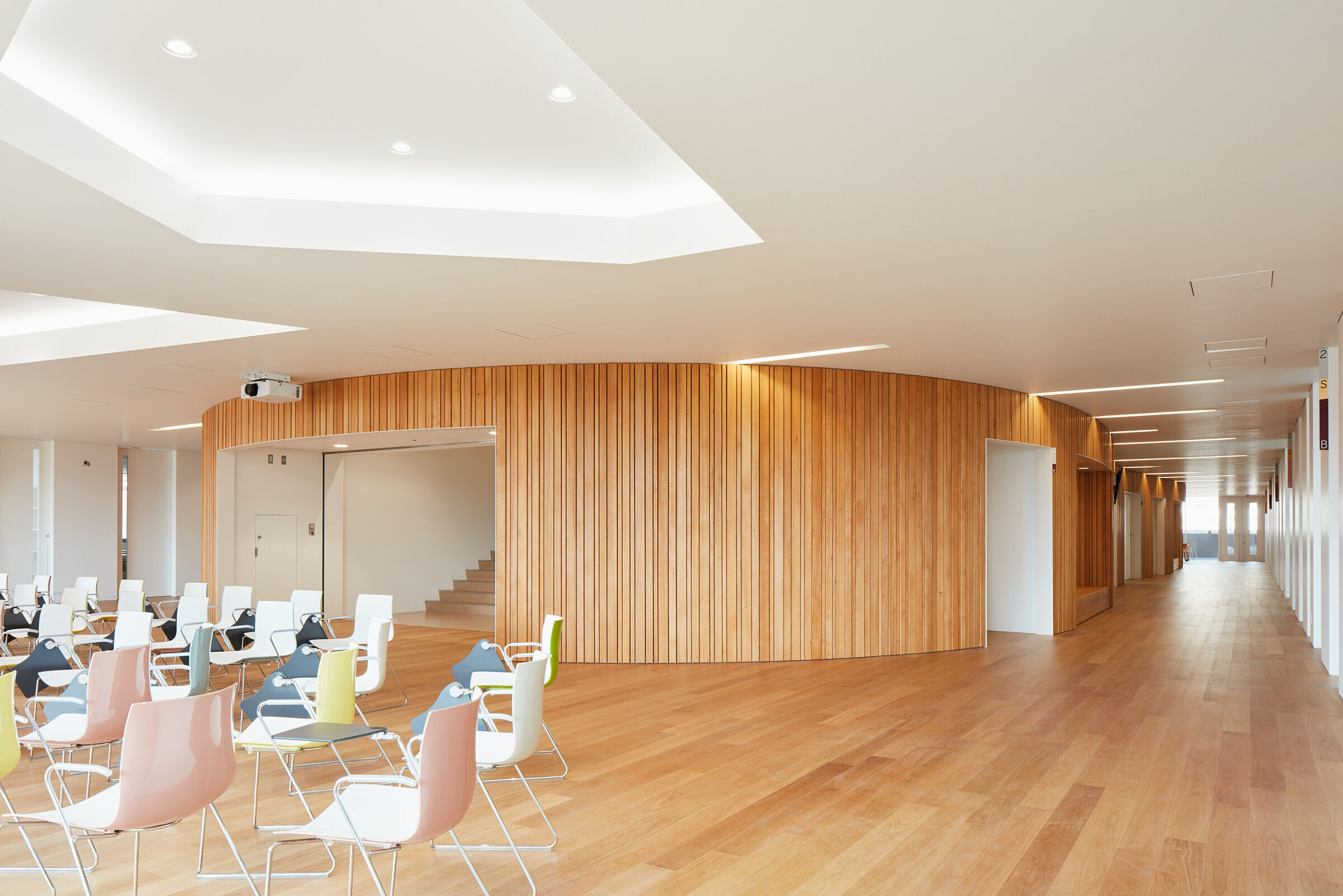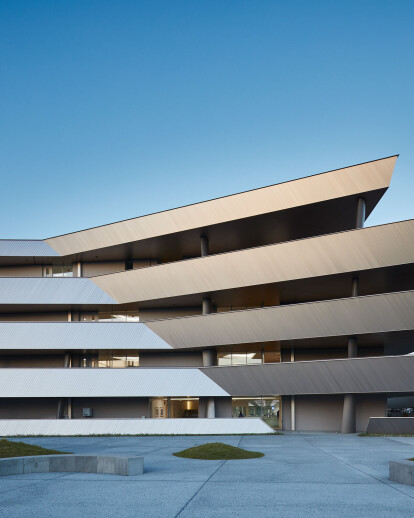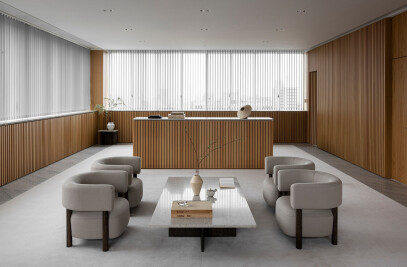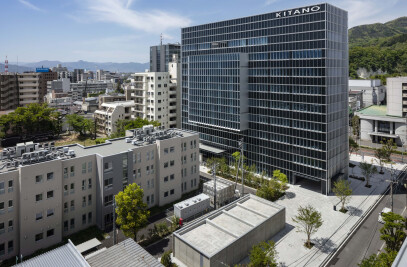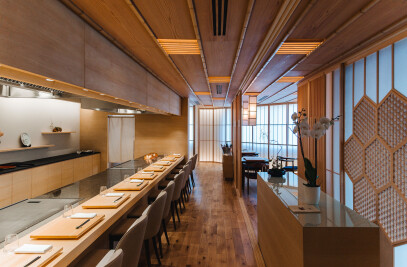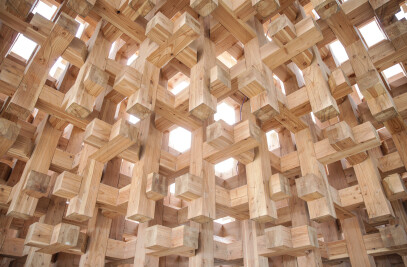Osaka Gakuin University Senior High School is located in Suita City, Osaka Prefecture, and is affiliated with Osaka Gakuin University. This project required the relocation of the school to a site adjacent to the university campus for high school-university collaboration, as well as seismic reconstruction due to the aging of the old school building. By collaborating with the university campus, a reasonable facility scale was achieved in anticipation of the declining birthrate and aging society. In the rebuilding process, a new subject center system was introduced as an educational system, aiming to plan a school for the next generation of education.
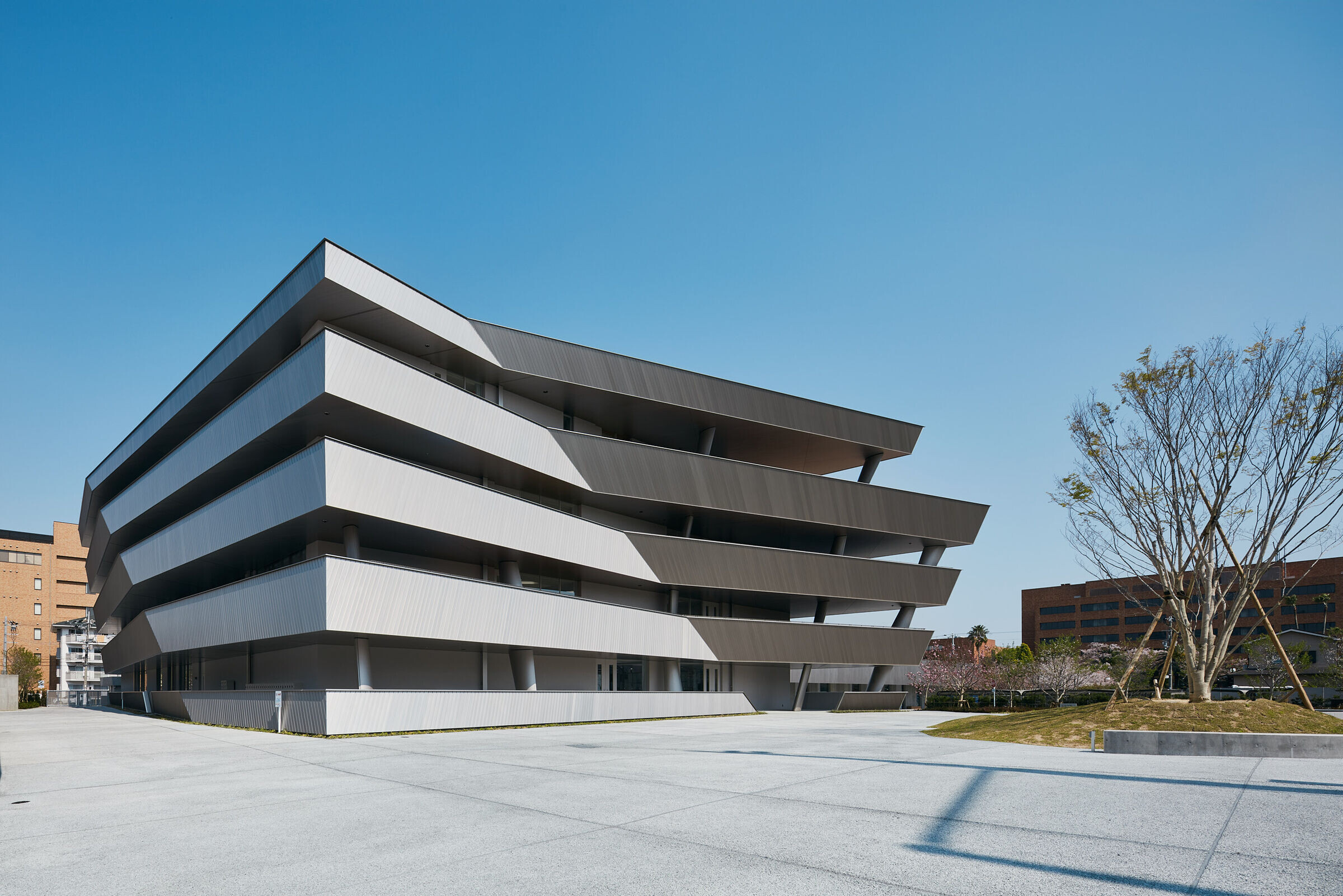
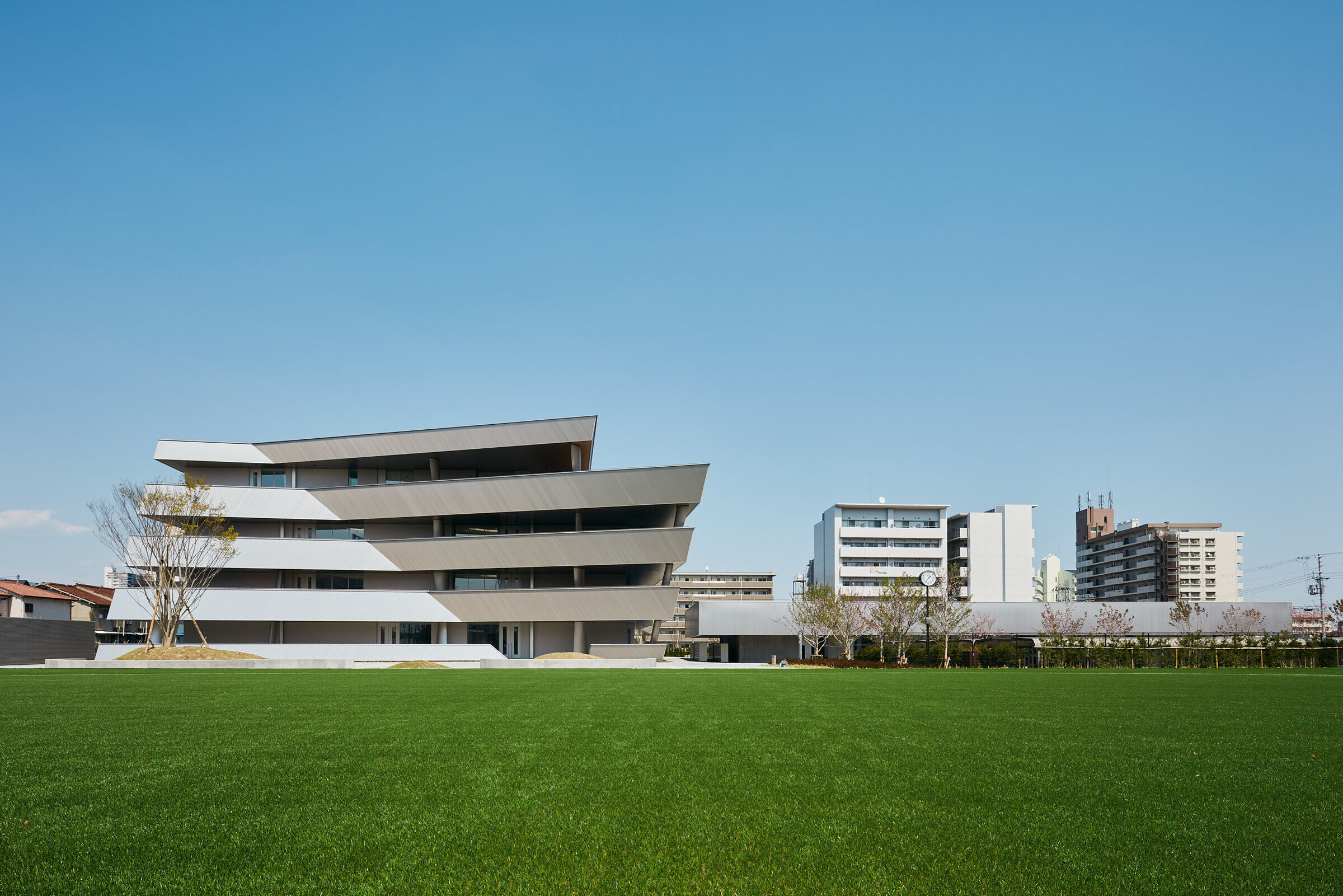
The new school building consists of a classroom building and a cafeteria building.
The new school building, which will be the flagship of Osaka Gakuin University, was designed to look like a "ship" for the students who will spend their sensitive years exploring the future together. The dynamic balcony shape that characterizes the exterior of the building was derived from the relationship between the various environments, such as the buffer to the neighborhood and the control of solar radiation, as well as to induce communication among students. In response to the shape of the balconies, the extruded aluminum exterior material changes its appearance every moment according to light and shadow, creating a delicate and rich appearance.
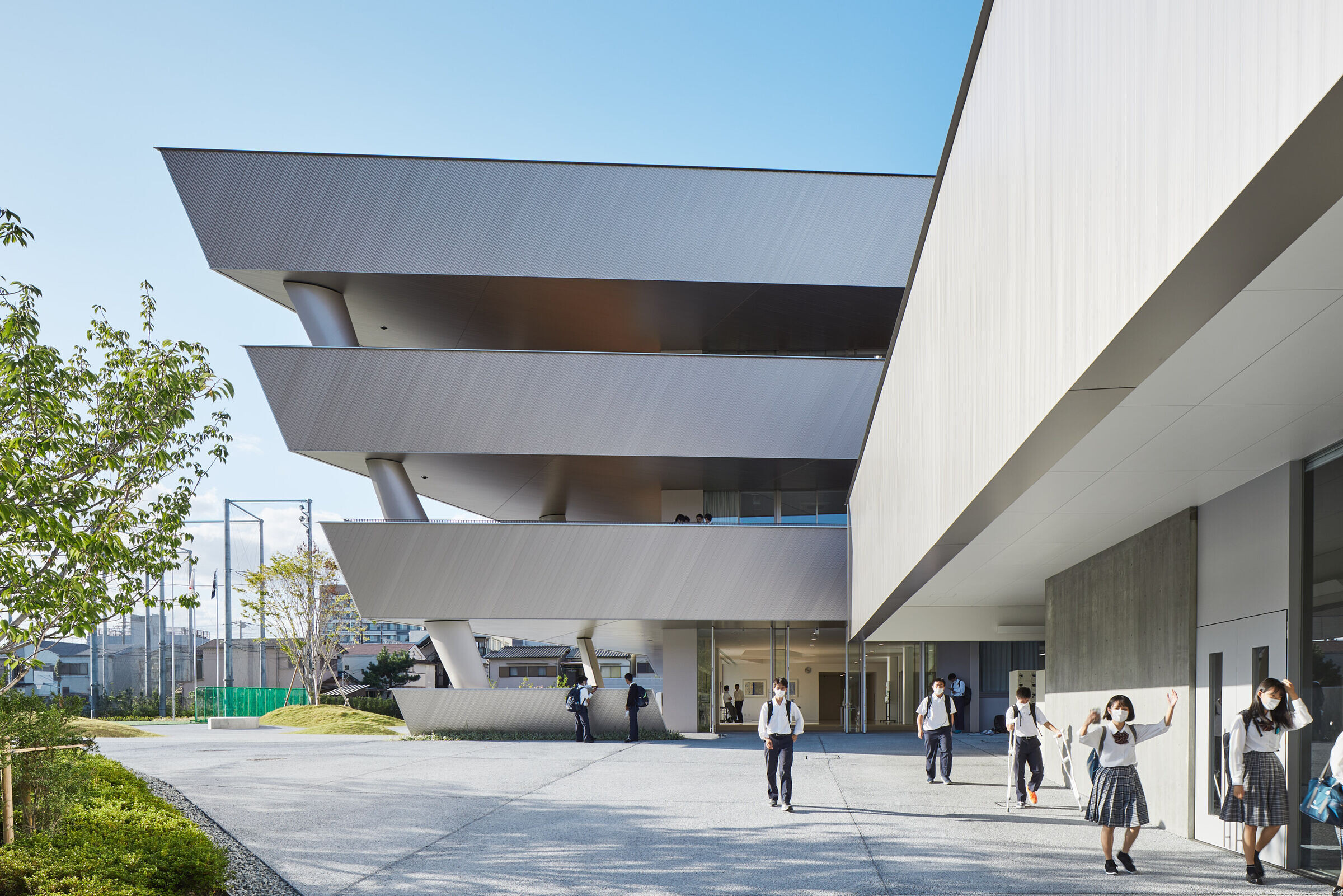

The interior of the classroom building has a clear structure with subject classrooms arranged around an organically shaped living core, and a variety of large and small gathering spaces, including the FLS (Flexible Learning Studio) and rich exterior spaces, to encourage active learning such as group work and presentations. The FLS (Flexible Learning Studio) and other rich external spaces, large and small, are designed to encourage active learning and to encourage communication among students during breaks and after school.
