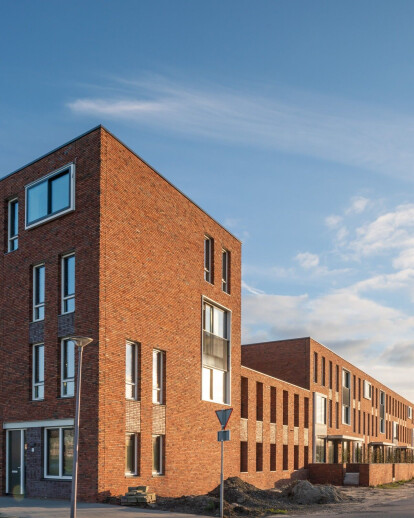In the newly established neighborhood Zestienhoven in Rotterdam lays the site for Parkrand Oost; a project encompassing 23 spacious residential houses. The project is part of the neighborhood known as Bovenbeek and lays on the edge of the area. Positioned along the Westerdijkpark; a beautiful green park build on top of the underground high-speed railway.
The project is comprised of 4 townhouses on the corner of the park along the Van der Duijn van Maasdamweg and a series of 19 broad family homes nestled alongside the park, partitioned over two blocks. The townhouses on the corner are four stories high and form the transition from the avenue houses along the Van de Duijn van Maasdamweg to the park houses. These houses have a large kitchen on the ground floor and a living room situated on the first floor along with a alluring roof terrace. The two large bedrooms are situated above the common rooms, with a parking garage set on the ground floor that also houses the storage area. The houses along the avenue form a architectural and urban accent due to the divergent building height.
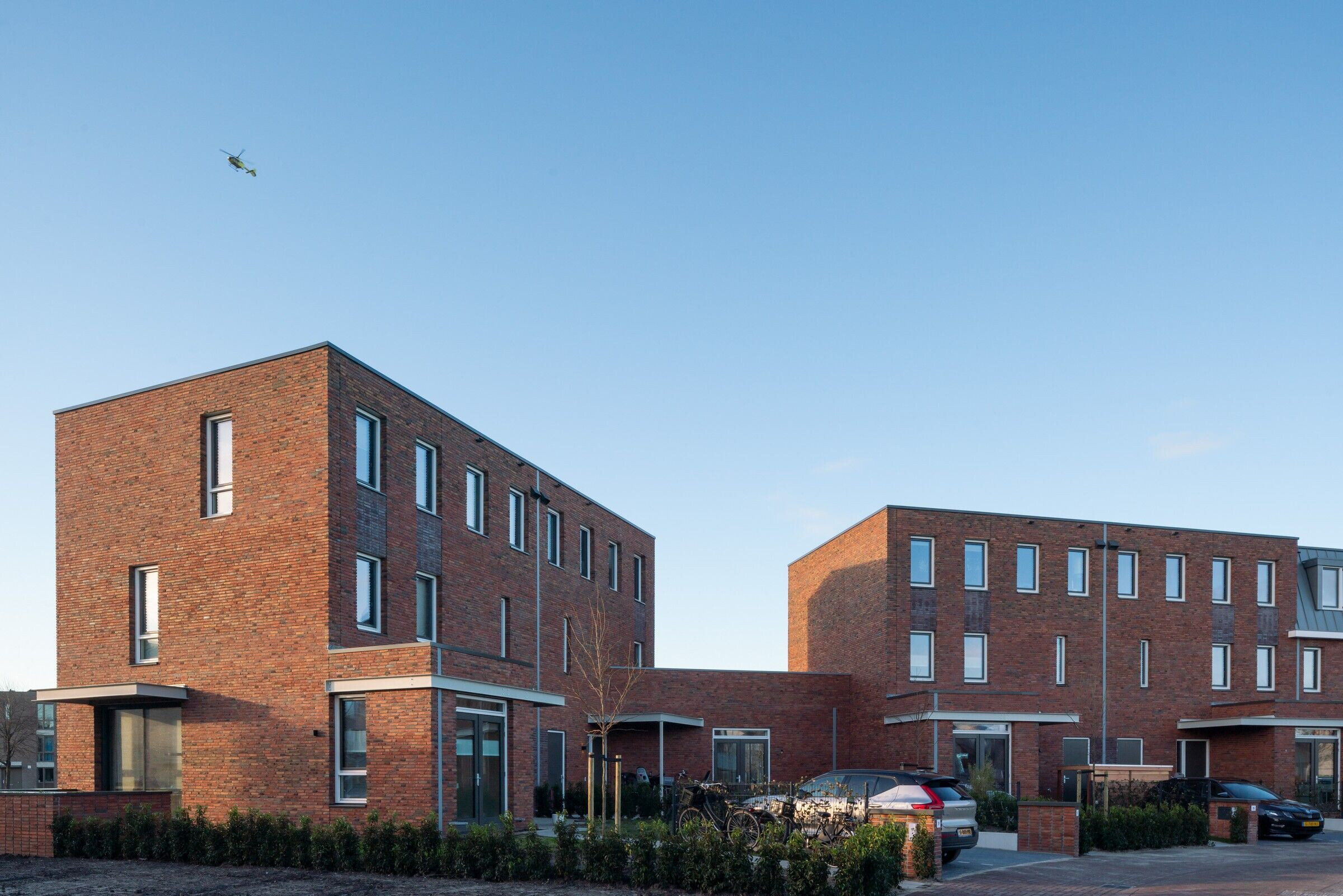
Along the park are 3 story high luxurious, wide townhouses. De houses are divided over two blocks and form together an architectural whole, simulating a wall that on a urban scale encases the park. Within this wall the individual houses are recognizable, however within the overall façade composition the importance of the individual is diminished in order to emphasize the architectural whole along the park. The houses have the same building height and in principle have the same vertical facade openings. In order to accentuate the verticality within the façade the windows on the different levels are linked creating a single element. These vertical windows provide a tight rhythm over the entire design, where incidental details are added. These accents are shaped by special façade frames. For instance protruded window frames are utilized in combination with French balconies, but also outwards protruding windows are used where the sides are cladded in white. By applying these two elements and varying the composition for each individual house, a fluctuating composition is created along the two façade blocks.
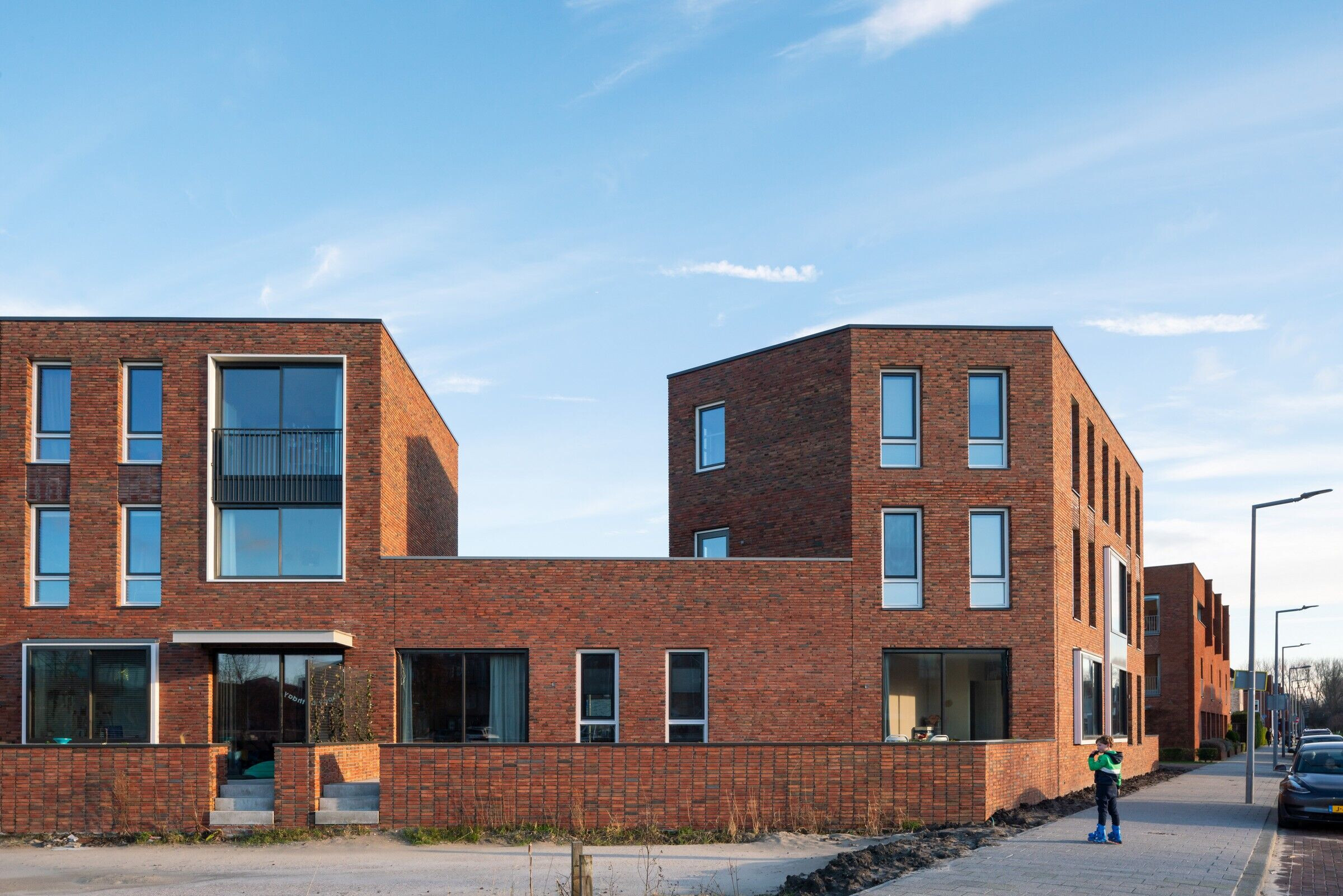
The quality of the houses along the Westerdijkpark are accentuated with high ceilings on the ground floor. The living rooms are raised by half a meter providing a clear view over the park. An extension of the living room is formed by the raised terrasses that lay freely in the park landscape, with brick planters and a small staircase separated from the public domain. The houses alongside the park were designed with the intend to emphasize the blocks as a singular structure. Whereas on the other side the building blocks strive for a small scale impression. The concept behind this is that the facade creates a whole with the pre-existing architecture along the inner area. This is expressed by utilizing a sloped roof that is alternately deployed in the overall façade composition, highlighting the individual houses along this side. The roof is fully made of zinc, which includes the dormer windows.
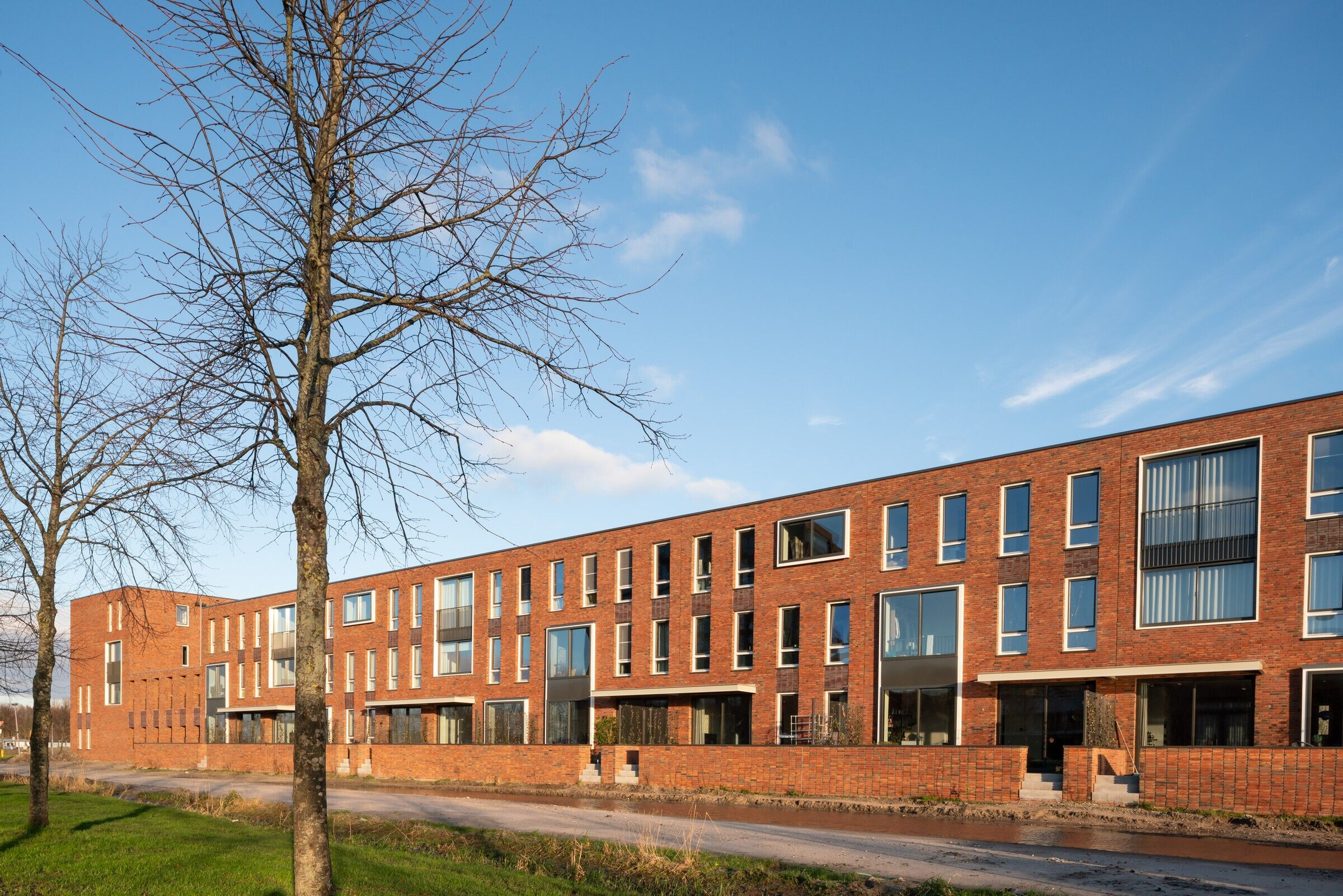
Quite a bit of the attention was given to the entree area and the front garden of the residential houses. The gardens are encased with green hedges and in order to emphasize the entrance, a brick pillar was designed, equipped with a letterbox, house number and a outdoor lamp. In the garden a parking space is provided, which also is wrapped with a green hedge. The parking space is situated on the same level as the street while the surrounding garden slope upwards towards the front door. The outdoor storage is nicely embedded within the volume of the building, whereas the kitchen has a large bay window protruding into the garden with a beautiful view over the inner area and front garden. A special addition in the overall design is the implementation of a fruit tree that every front garden has, creating a level of seclusion.
The materials used in the project are both durable as well as sustainable, with nicely aged materials and a wide array of glass. The outspoken red brickwork works well with the surrounding architecture. The stones have a nuanced exterior and are made without butt joints. Emphasizing the horizontal linework in the overall façade. This provides a refined linework in the entire composition. Further refinement in the façade is achieved by introducing traditional purple-red accent bricks and adding in special brick patterns. Small scale additions such as canopies, fencing and garden screens liven up the overall composition.
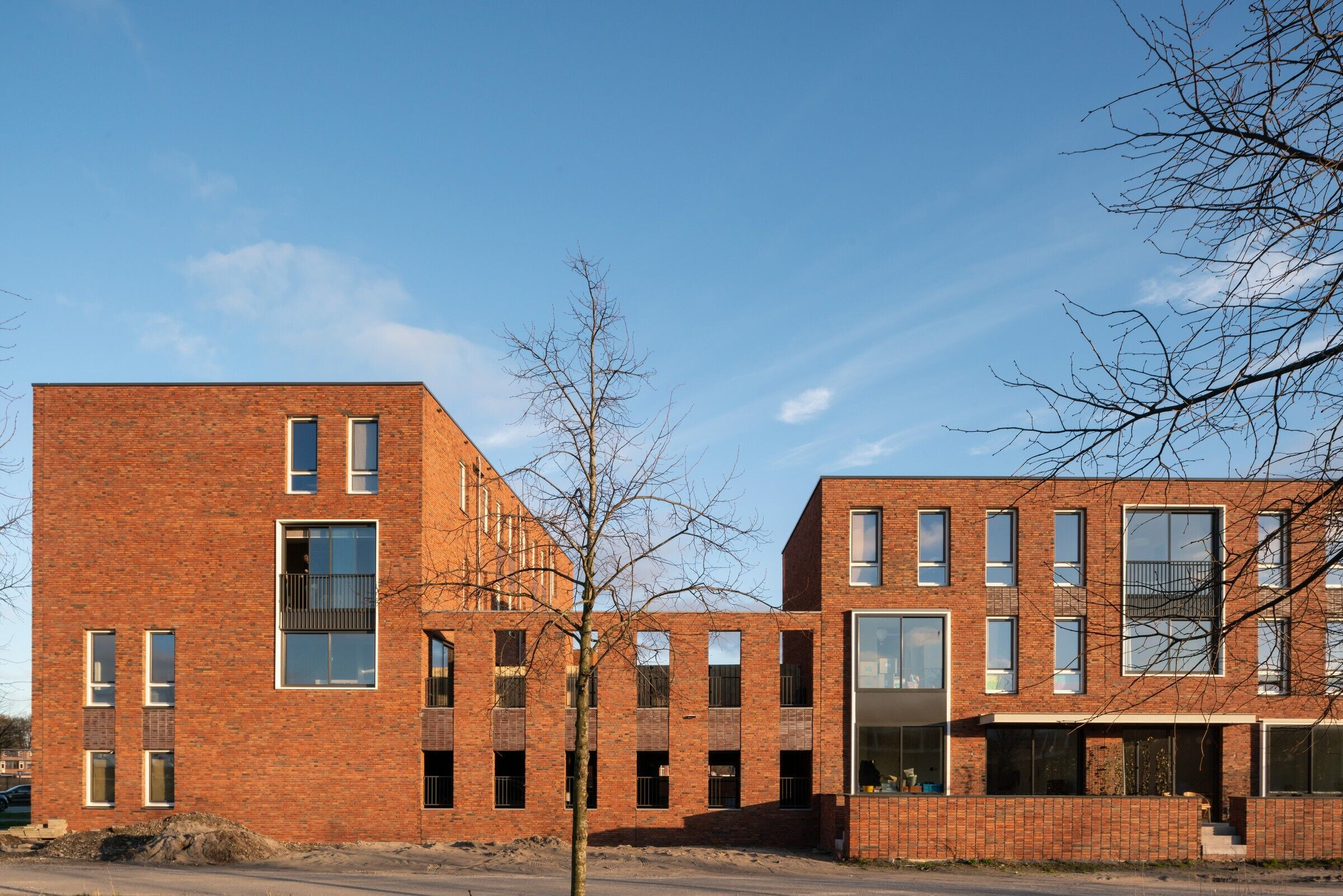
Team:
Architect: Steenhuis Bukman Architecten
Photography: Jannes Linders
