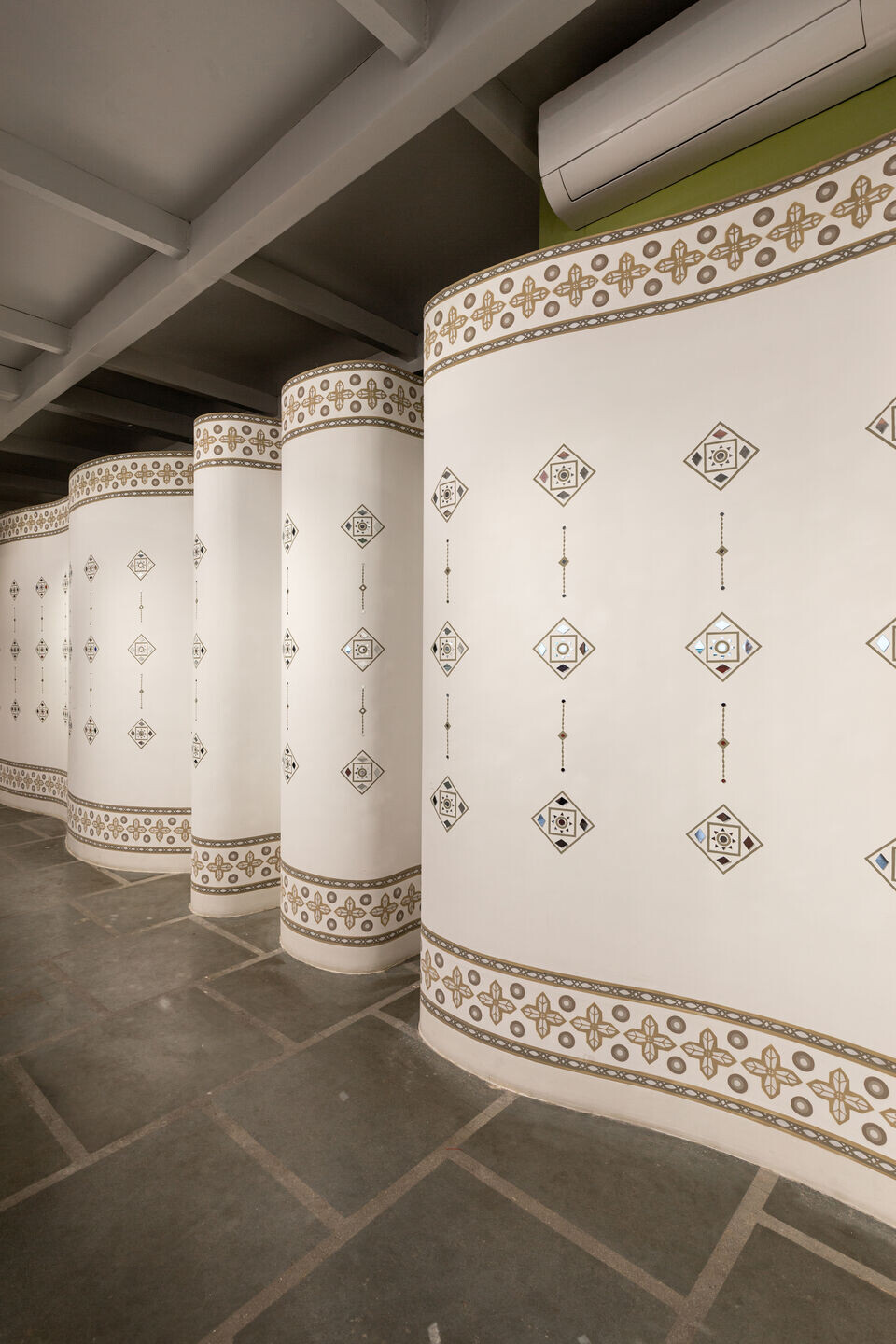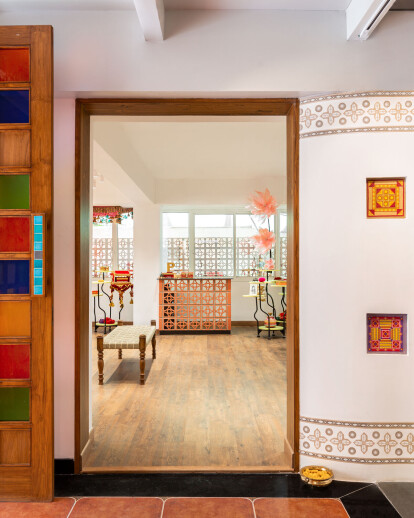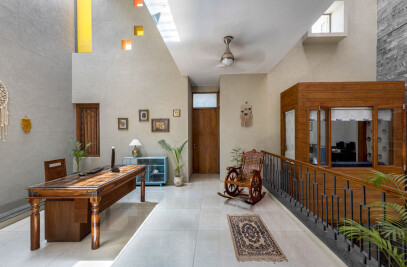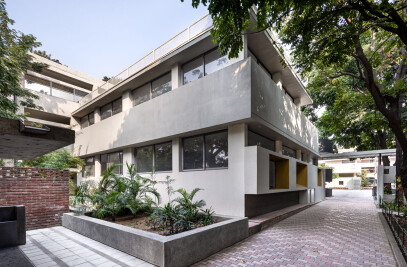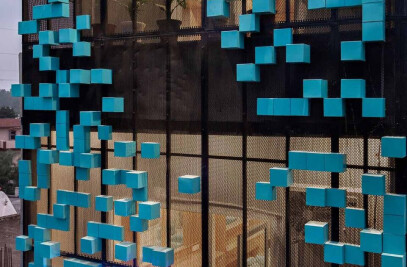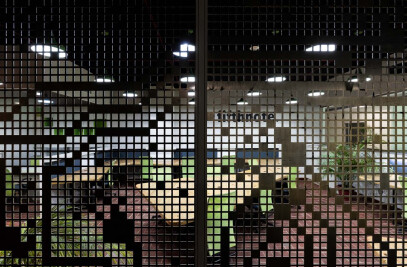Pataaree is a wedding accessories design studio based out of Chandigarh, India. They create customized products for wedding ceremonies including favours and decor props.
The products are a reflection of the traditions and ceremonies which compliment wedding rituals and add that personalised touch to each experience.
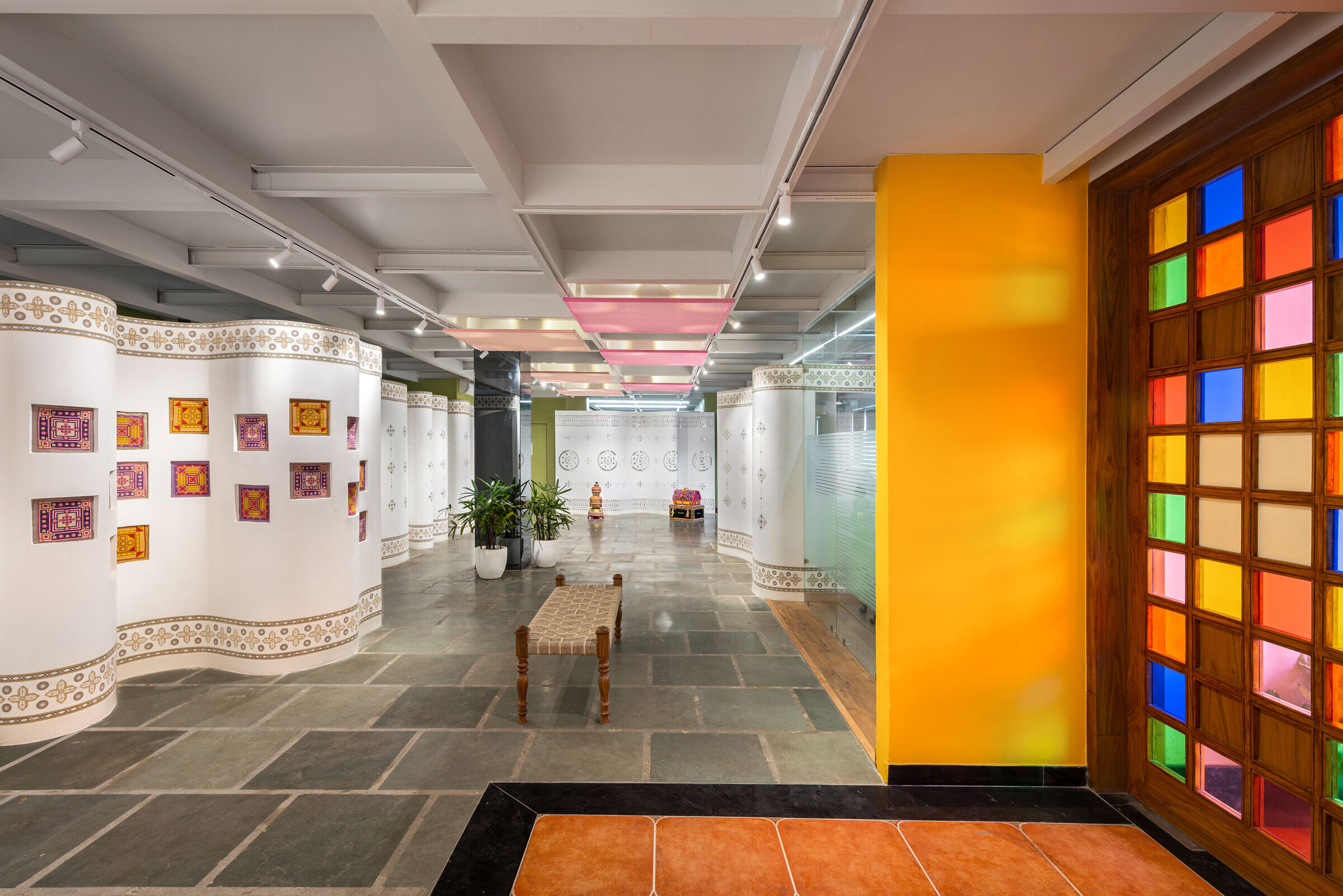
STORYBOARD
This 1500 sft space was to be designed in an existing industrial space , which was in conflict with the experience of Pataaree, so we had to transform the unfavorable situation into the favorable .The existing space was wide and open with metal ceiling . The space required to have workshops, storages apart from workstations and office spaces . The client Shagun and Rekha wanted a fresh projection of the face of Pataree that reflects them and the Pataaree at the same time . So we evolved the concept of “ become one with “
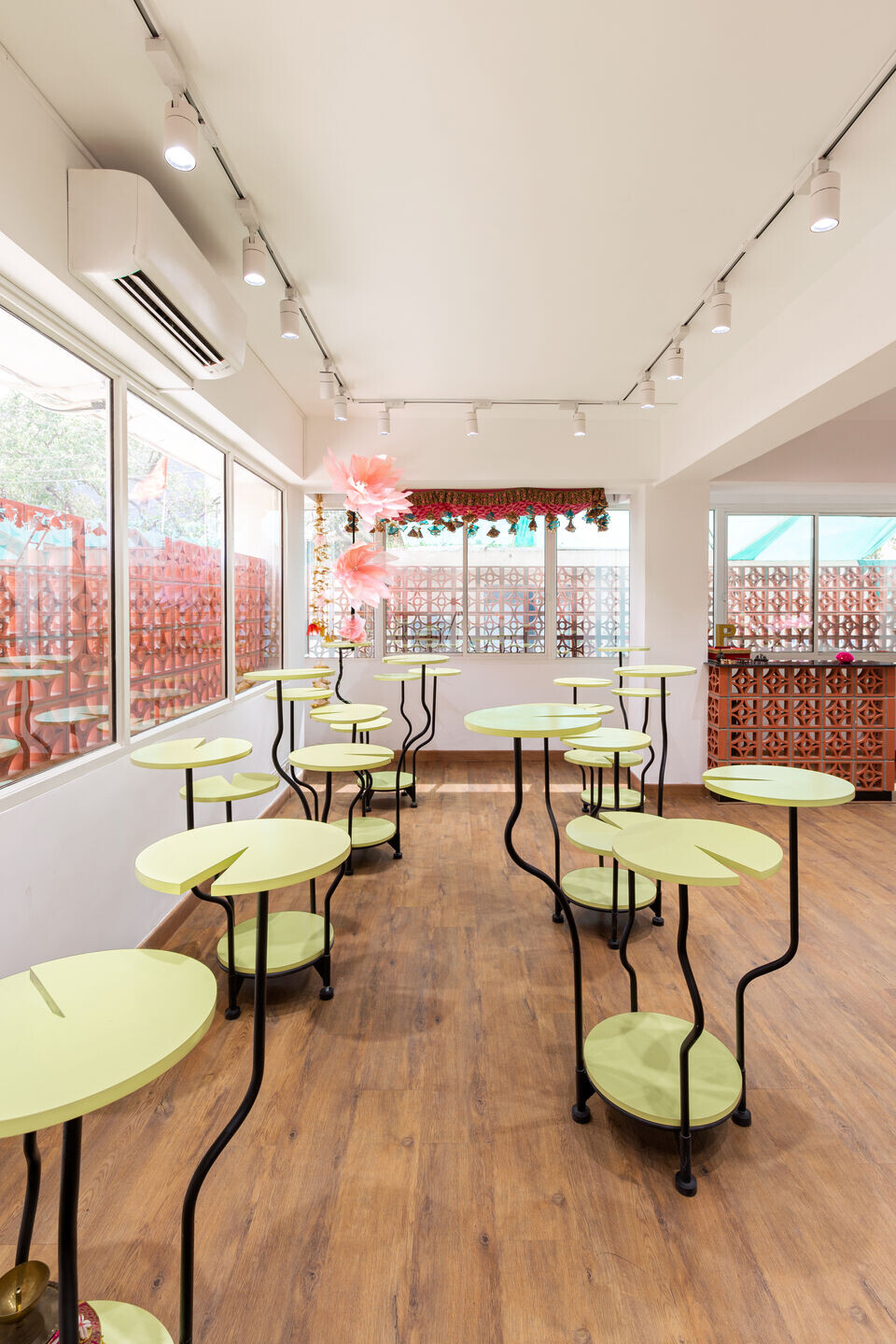
Just like a sculptor transforms himself into the marble and becomes one with it when the true experience of beauty emerges , the elements of Pataaree want to become one with the function of the space , so the form of the fabric here wants to become one with the function of the space . The use of fabric being the elemental part of the function of pataaree, each element of pataaree want to be one with with the function ,
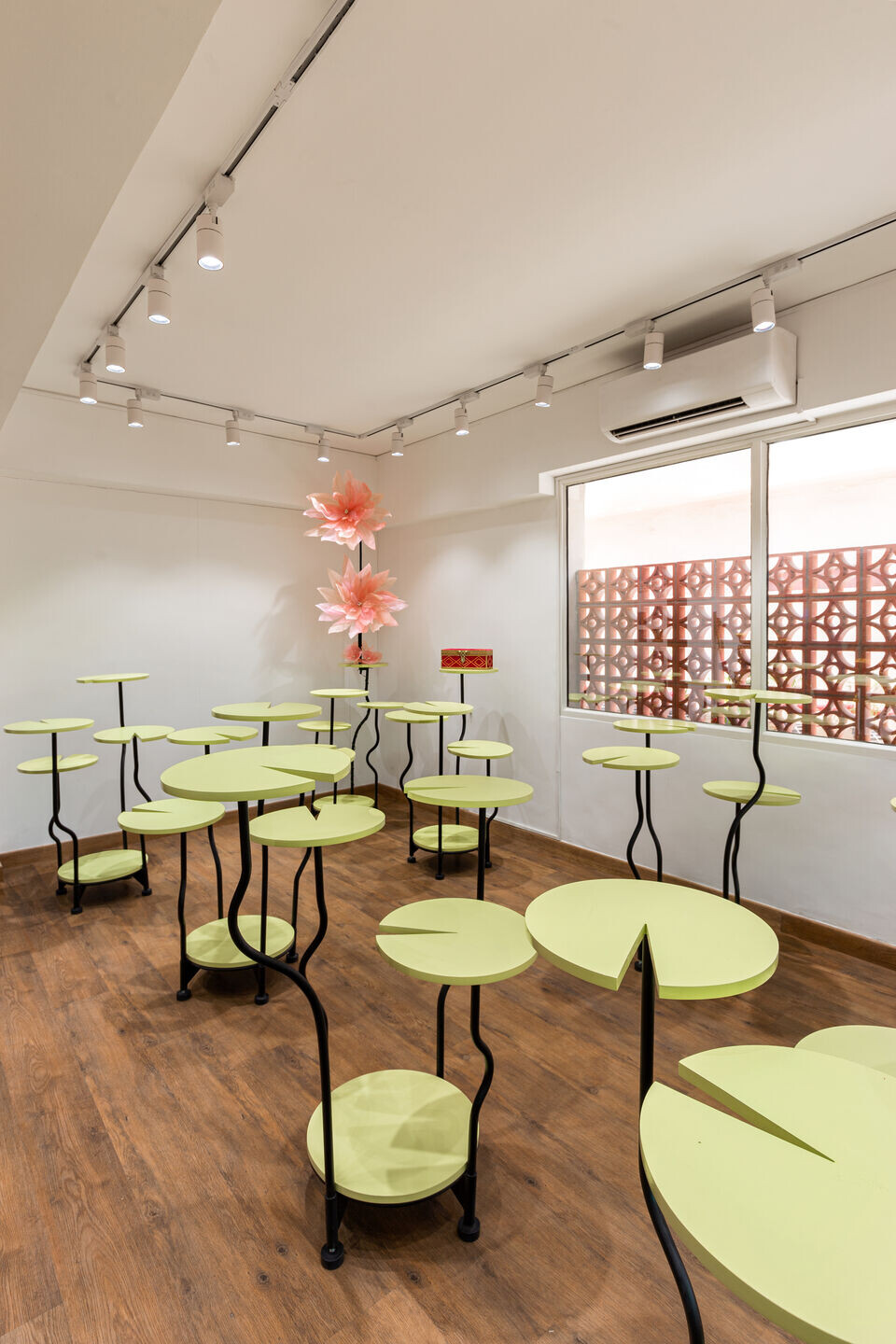
Story of the plan
The ground floor space had a free access from all four sides . As a part of planning , the workshop and storage space were organized in such a manner that there is direct access of unloading of articles and fabric from the periphery without intervening into the display area , The workshop being the most buzz zone in the overall planning required to be vibrant and full of light and was thus positioned in a corner so as to receive maximum light, these areas are in direct visual connect with the office areas . The office areas and the workstations are abutting the longer side of the space opening towards southeast side receiving light the whole day .
Workstations and office zone are separated by an open lounge / library area which becomes a medium for interaction and brainstorm over an idea , a space where Pataaree finds a space to evolve continuously.
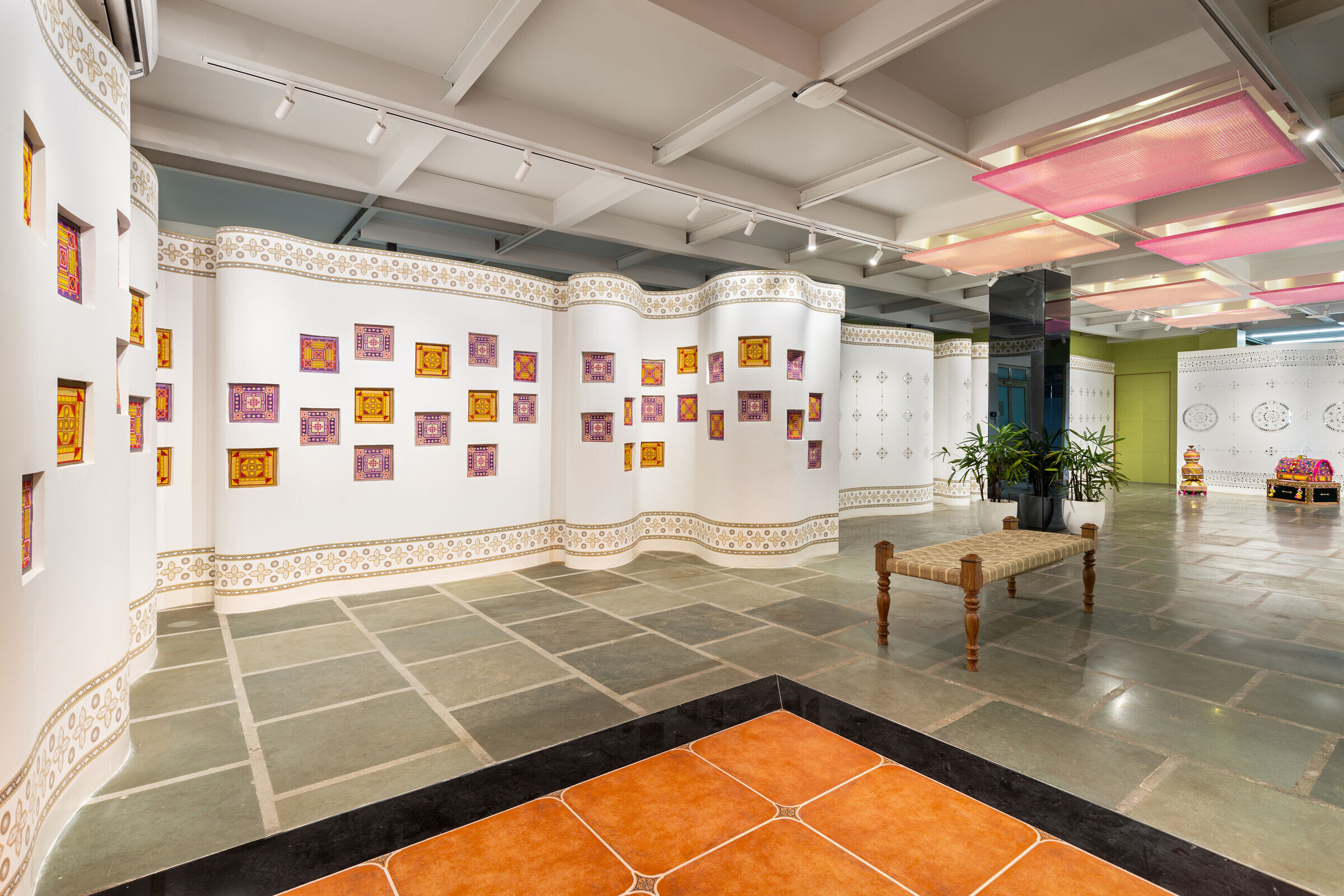
THE STORY OF MOVEMENT AND REST
“ The fabric of the drapes “ ENTRANCE DOOR
The door is the hand shake of a building as someone rightly said , has been used not only to transit between spaces but also to reflect what lies within . The entrance door stands as a work of art with a little foyer / verandah space to pause and appreciate this work . The door is a composition of tinted and stained glasses and hand woven fabric sandwiched between clear glasses to create a vibrancy in the space
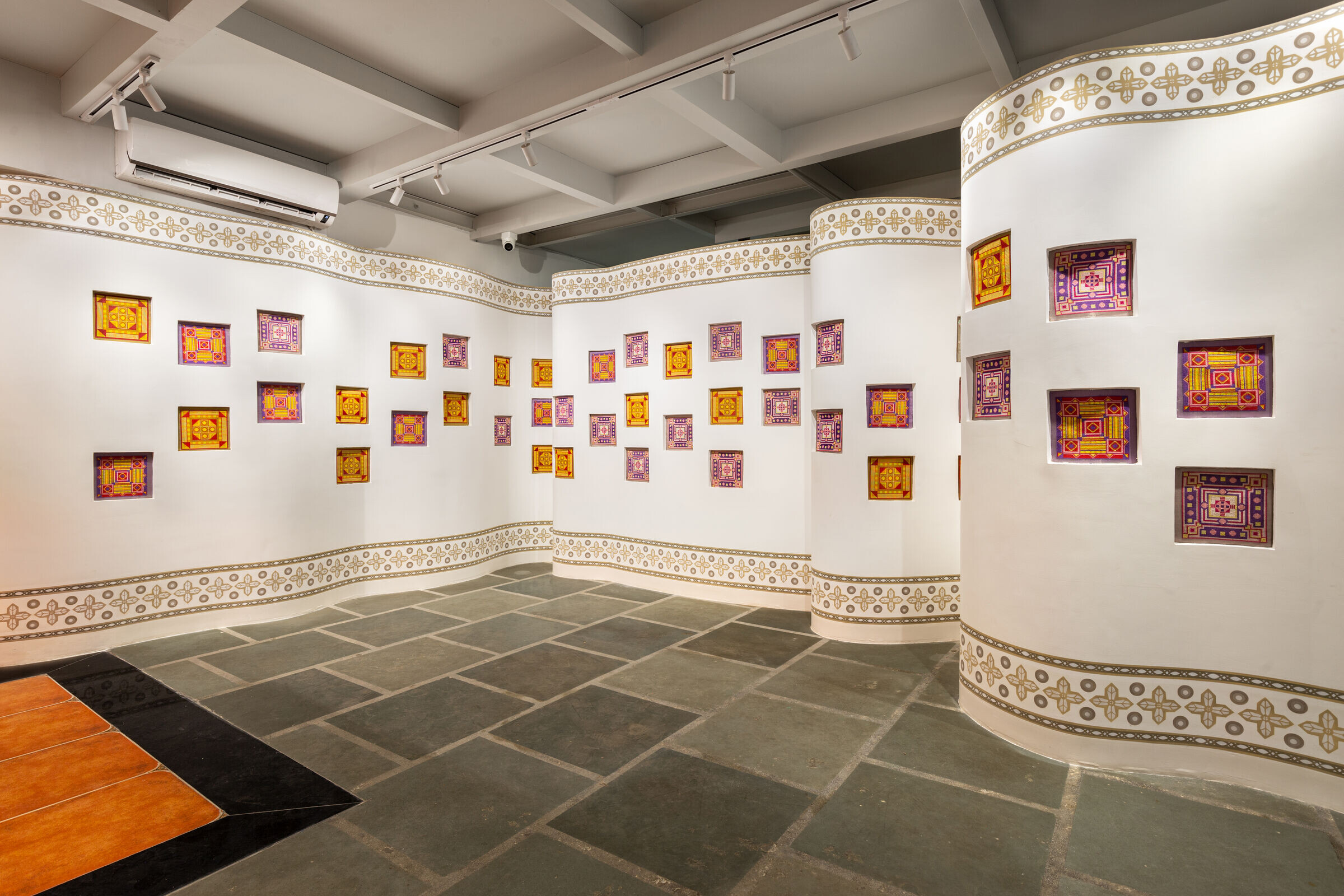
“The Fabric of Dupatta “
The arrival space brings one in the middle of the circulation space which is purely linear and connects the two ends of the space along the length of the site. This little notional foyer is supported by an art installation that becomes the first fabric that stands in awe of you , and you stand in awe of the fabric , that begins to waltz as you walk in , initiating moments of celebration, we call this wall of entrance “ Dupatta Fabric “ . This is a wooden curvilinear partition finished with chicken mesh and POP on top with inlays of framed weaving art very meticulously and heartfully done by @Mandy and @Chitra. Artists from the college of fine art who became elementary in bringing a lot of craft in the space . The idea was to reflect tradition in the first place sitting in a modern context . This partition wall also forms an elementary wall to screen off the workers movement on the other side .For embroidery wall we used anchor threads in cross stitching technique designed by Mandeep and worked along with 30 women from team pataaree and Chhoti si Asha.
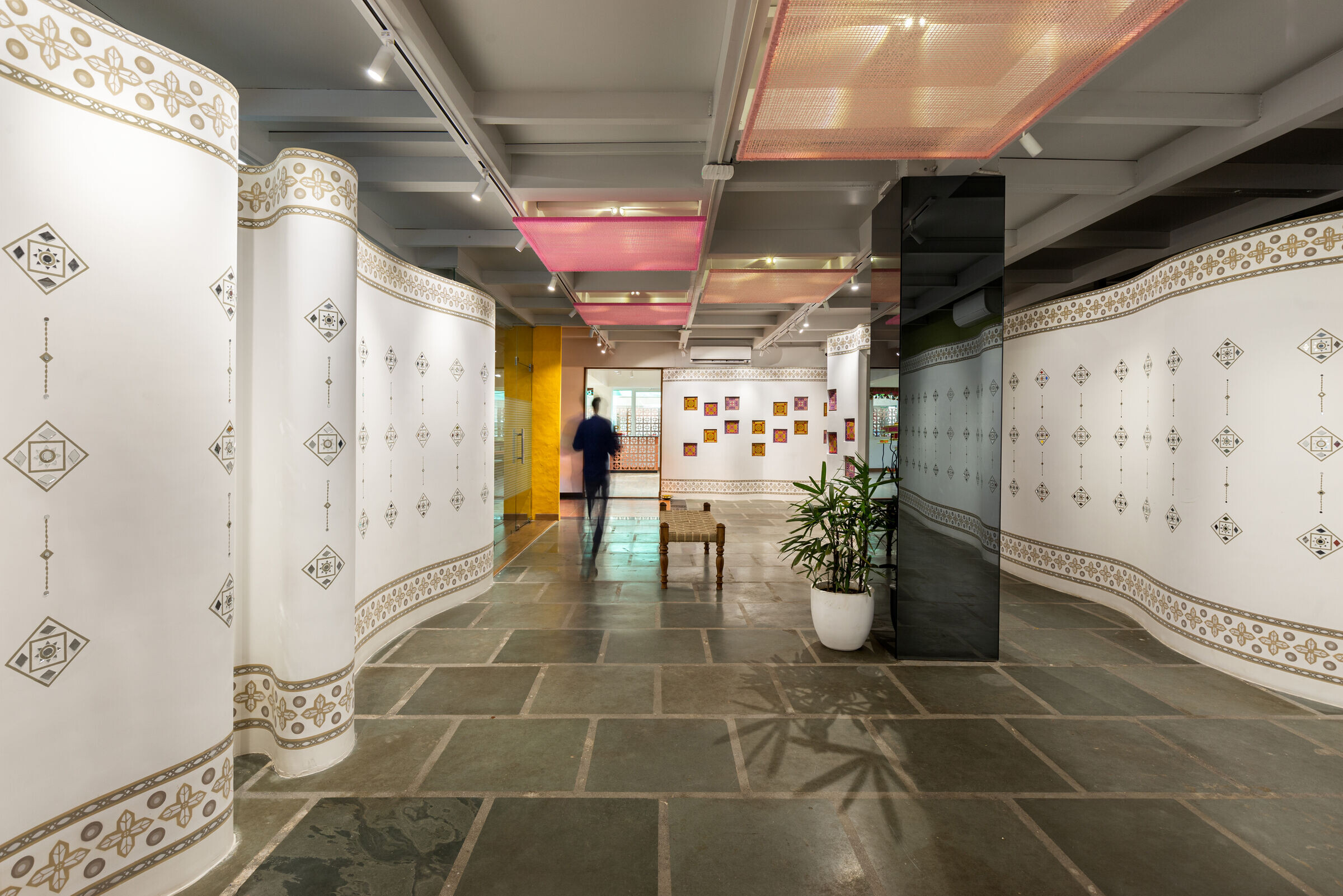
“The Fabric of Bhuj “
As one moves towards the right side of the space , one encounters the second interface of the movement and rests their bodily and eye movement onto the second art installation standing in the far end that we call “ Bhuj Fabric . The eye glances off partially from the column standing right in the middle which was covered with black tinted glass that multiplies the peripheral vision and almost becomes invisible The “ Bhuj fabric” is another wooden curvilinear partition that screens off the packaging and workshop areas on the other side . This wall is Lippon art created again by @Mandy and @Chitra by the use of clay and mirror For lippan art we used shilpkar clay, Fevicol, different shaped mirrors and fevi bond.
The “Bhuj Fabric glitters like diamond during the day because of the mirror work . This wall also forms the backdrop for photoshoots and performers backdrop during performances , as the space is also envisioned to become a place for gathering and performances to encourage performing arts
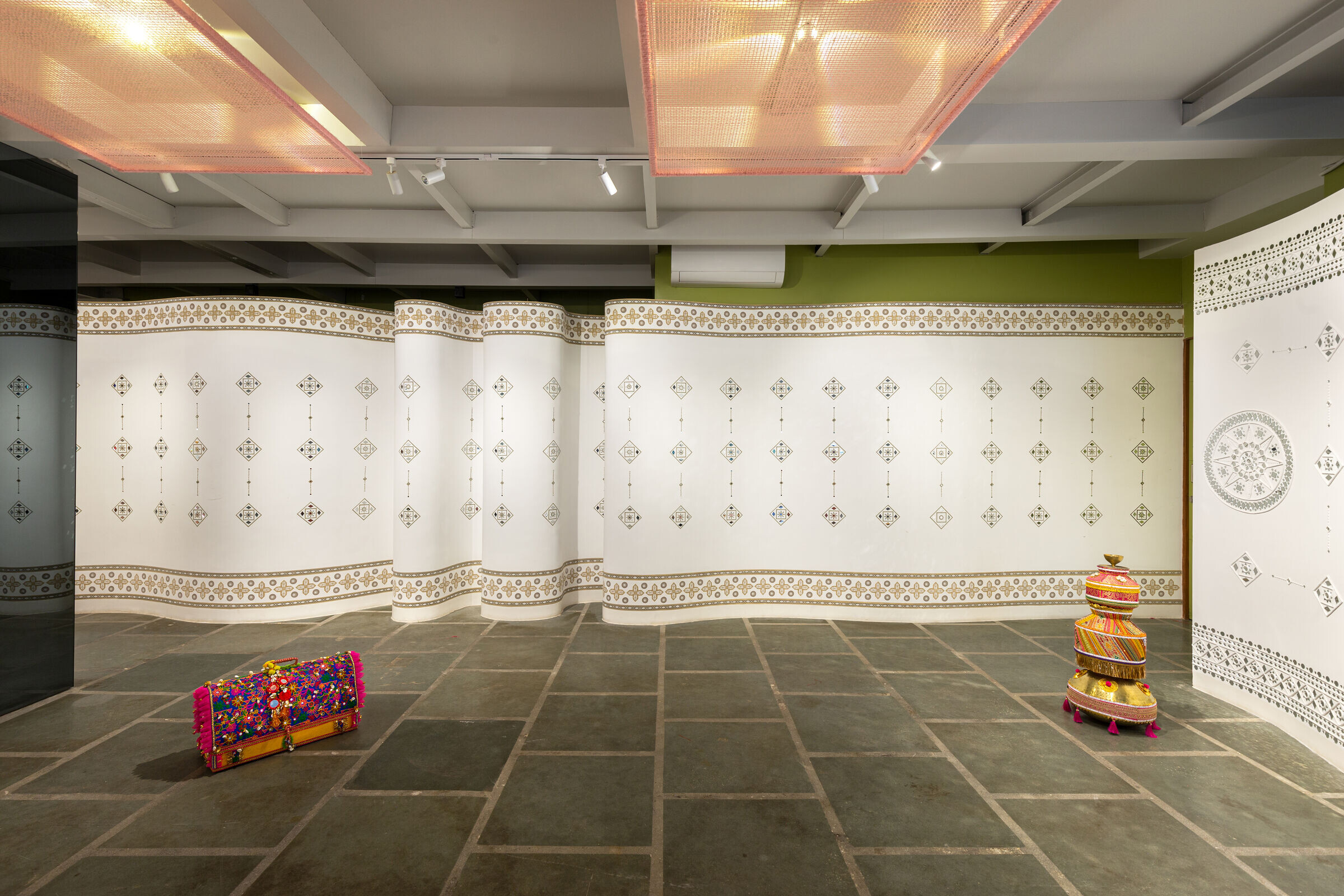
“ Libray Lounge”
The third interface is space of rest that lies in the middle of the office / workstation zone. A small cozy space abutting the windows receiving a lot of sun that filters the space inside that falls onto the wooden flooring to add to the warmth , where one sits to enjoy a cup of coffee. While sitting one is completely disconnected from the neighboring spaces , with the exposed brick wall which a high rise central table made in civil work sits in the space forming the disconnect of the library from the neighboring spaces . The central high rise table is painted with Pink that dematerializes the form and projects another story of Pataaree . This central table is designed in such a manner that on one side it has niches to arrange for some books towards the lounge and on the other side it forms worktable . This is in connect with the workstations along
“ The Fabric of the Periphery “
At the lounge, one is on the extreme point of the central movement space and heads back to discover the fourth and the terminating point of rest, we call this “ the Lily pond “ but this movement towards the Lilly pond is supported by the remaining two curvilinear partitions which are painted with intricate floral design patterns to enhance the imagery of the fabric . Artist Mohan and Simran from the college of fine arts have done a work of true artists. These partitions separate out workers movements on one side and workstation space on the other to create a very strong force towards the middle , the curvilinear partition on the left curves gently to form the entrance meeting room that also connects back with the workstation space .
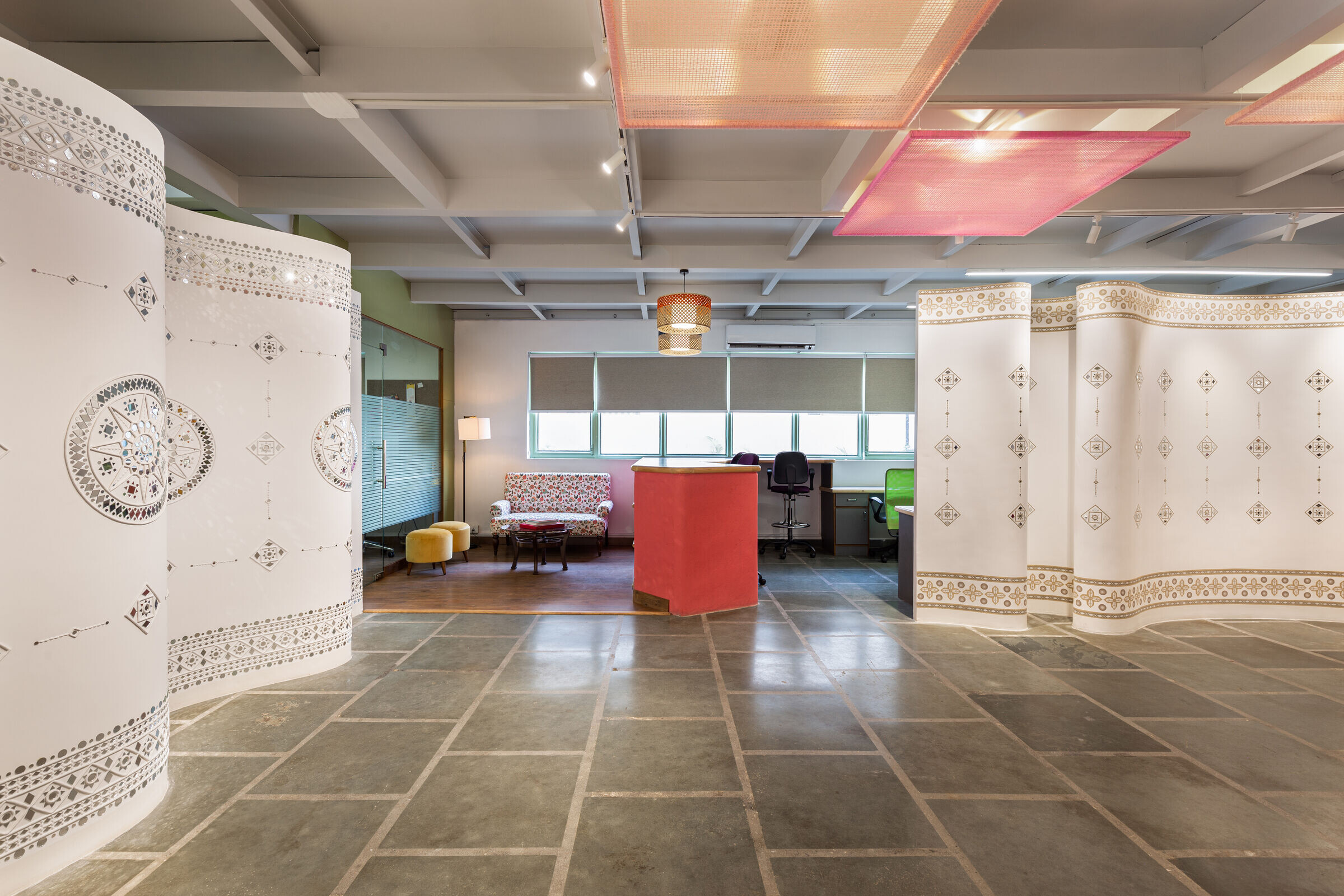
“ The Lily pond “
The terminating point of the story is the Display of products of Pataaree . The challenge was to create a system of possibility of rearrangement in the space that makes the shifting of the display stands and the products convenient. Hence we created a concept of Lily pond and tried to re interpret the story of a Lily pond in the context . A display of the products in the sequence of the ceremonies in a wedding was to be created , starting from Roka , shagun , Jaago and ending with sangeet , anand karaj , wedding . The customized products include baskets/ thaalis/ umbrellas / chaddar / Palkis etc .
The display stands were created in the form of a Leaf of a lily made out of MDF board cut into the abstract shape of the leaf supported on MS pipe section bent in curve to form the stem. One arrangement is composed of 4 to 5 lily leafs supported from below with adjustable screws , these stems can be removed and rearranged as per requirement. To create a holistic expression of a Lily pond a few larger than life lilies have been installed that help create a dreamy world within a real world , that again becomes one with the dream like atmosphere in a context like this . The outer edge is covered with terracotta jaalis
The traditional Manji was recreated into a modern context that forms a central place inside the Lily pond
Phulkari _ The ceiling
All the fabric walls were kept at a low height, so as to let the roof plane remains untouched. This allowed for an expanded experience as one looks up . The lighting design was done by creating metal frames woven with thread to form a stretched phulkari that lits up from within . Each panel of the existing metal roof was used to create a composition of multiple Phulkaaris with vibrant shades of Pink , so that it brings the memory and fantasy of a wedding procession
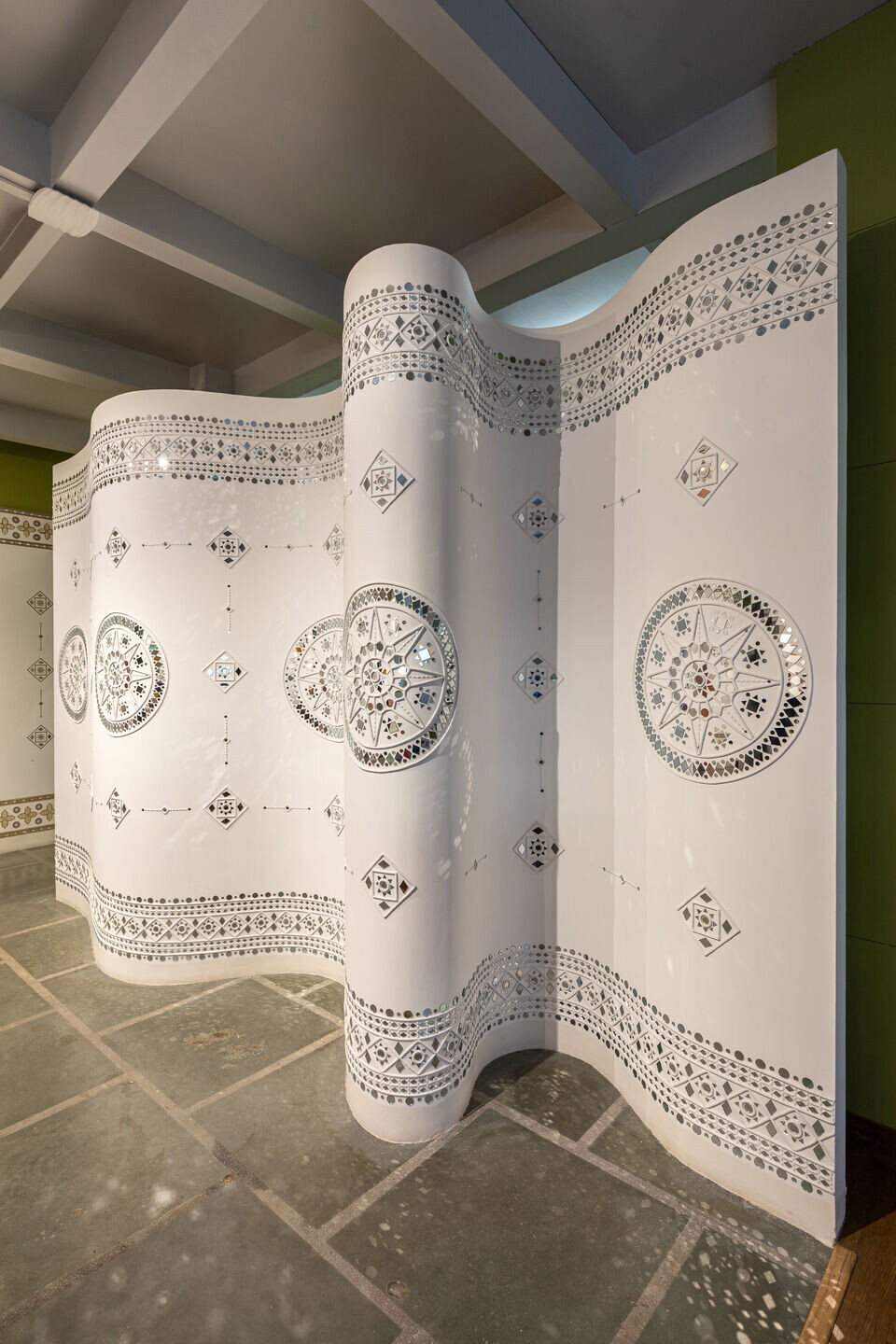
Credits
Design Team
Ar. Aman Sohal ( Principal Architect )
Munir Ahmed, Aryan Kaushik ,
Photography: Jeevan jyot @g1_jyot
Clients and co creaters
Team Pataaree https://www.instagram.com/pataaree/
Shagun Bawa - https://www.instagram.com/shagun.bawa/
Rekha -https://www.instagram.com/thakurekha/
Lippon art and Emboroidery art -
Mandeep - https://www.instagram.com/light.of.the.m.i.n.d/
Chitra- https://www.instagram.com/artshack_by_chitra/
Abhijit- https://www.instagram.com/abhijit.singh_/
Sakshi- https://www.instagram.com/sakshii_.sharma/
Wall Art
Mohan https://www.instagram.com/simran_paswan815/?igshid=YmMyMTA2M2Y%3D
Simran https://www.instagram.com/dexterous_designs2021/?igshid=YmMyMTA2M2Y%3D
Lighting design –
Sumit Gupta - https://www.instagram.com/interiorsbysumit/
Lily Pond metal fabrication
Gurpreet singh https://www.instagram.com/gurpreet0291/
