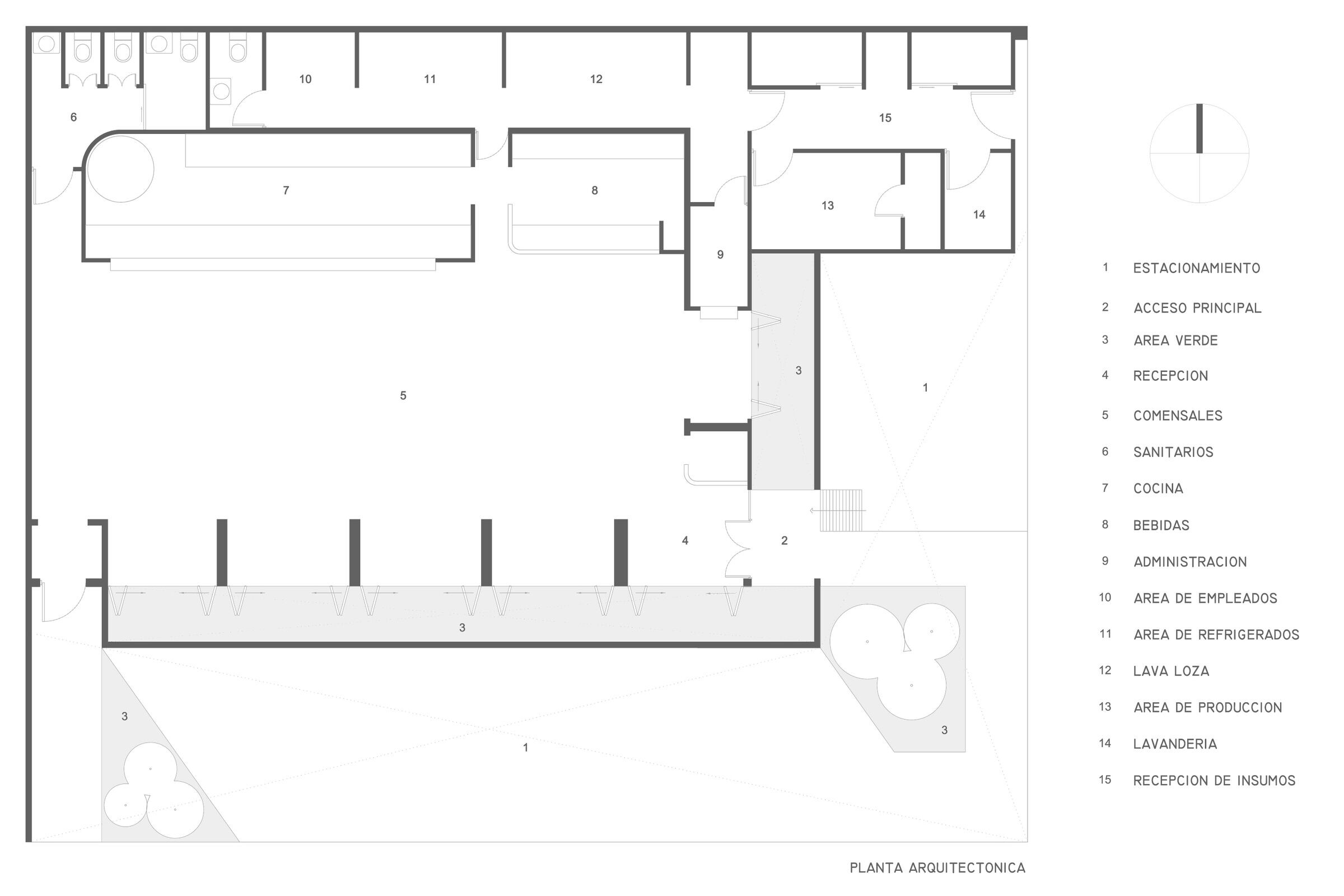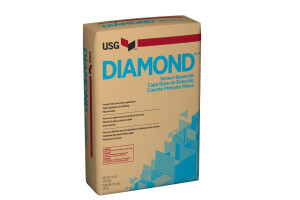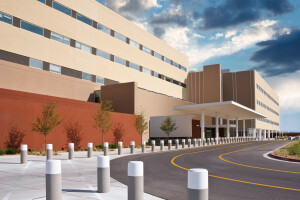In its formal aspect, there is an intention to integrate harmoniously with the characteristic urban image of the Magical Town of Metepec. The façade, visible from Paseo San Isidro and General Anaya Street, features a covering of handmade red clay bricks arranged in square formats and oriented orthogonally. The use of clay bricks not only serves as a tribute to the region's material heritage but also the arrangement highlights technical precision, creating a harmonious integration and showcasing its ability to evoke a material rich in architectural heritage that has been displaced in favor of other industrialized materials.
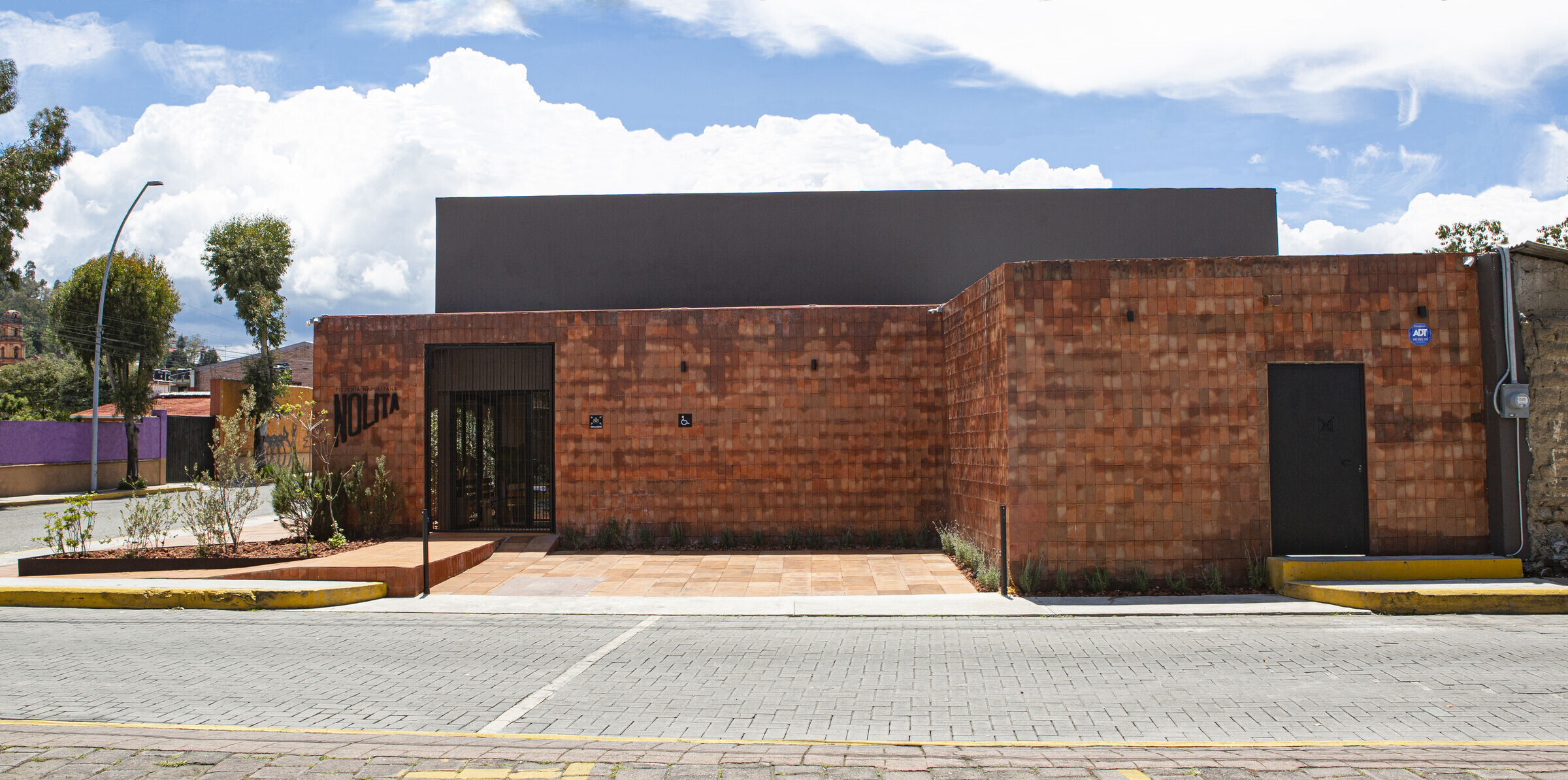

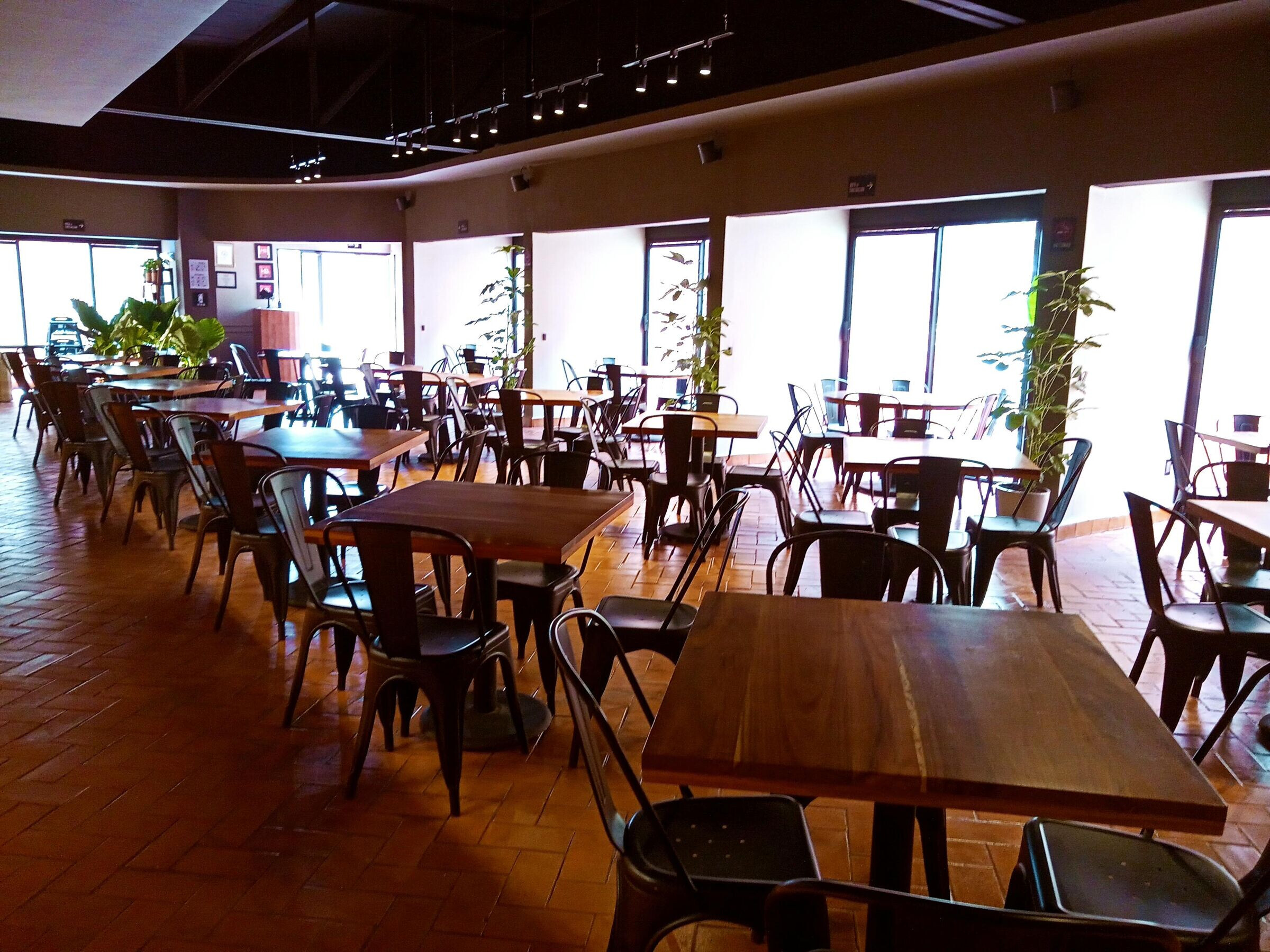
The choice of handmade brick as the primary material not only pays homage to Metepec's material heritage but also establishes a deep cultural and contextual connection with its surroundings, creating a façade that seamlessly integrates into the urban context and stands out for its uniqueness and authenticity.

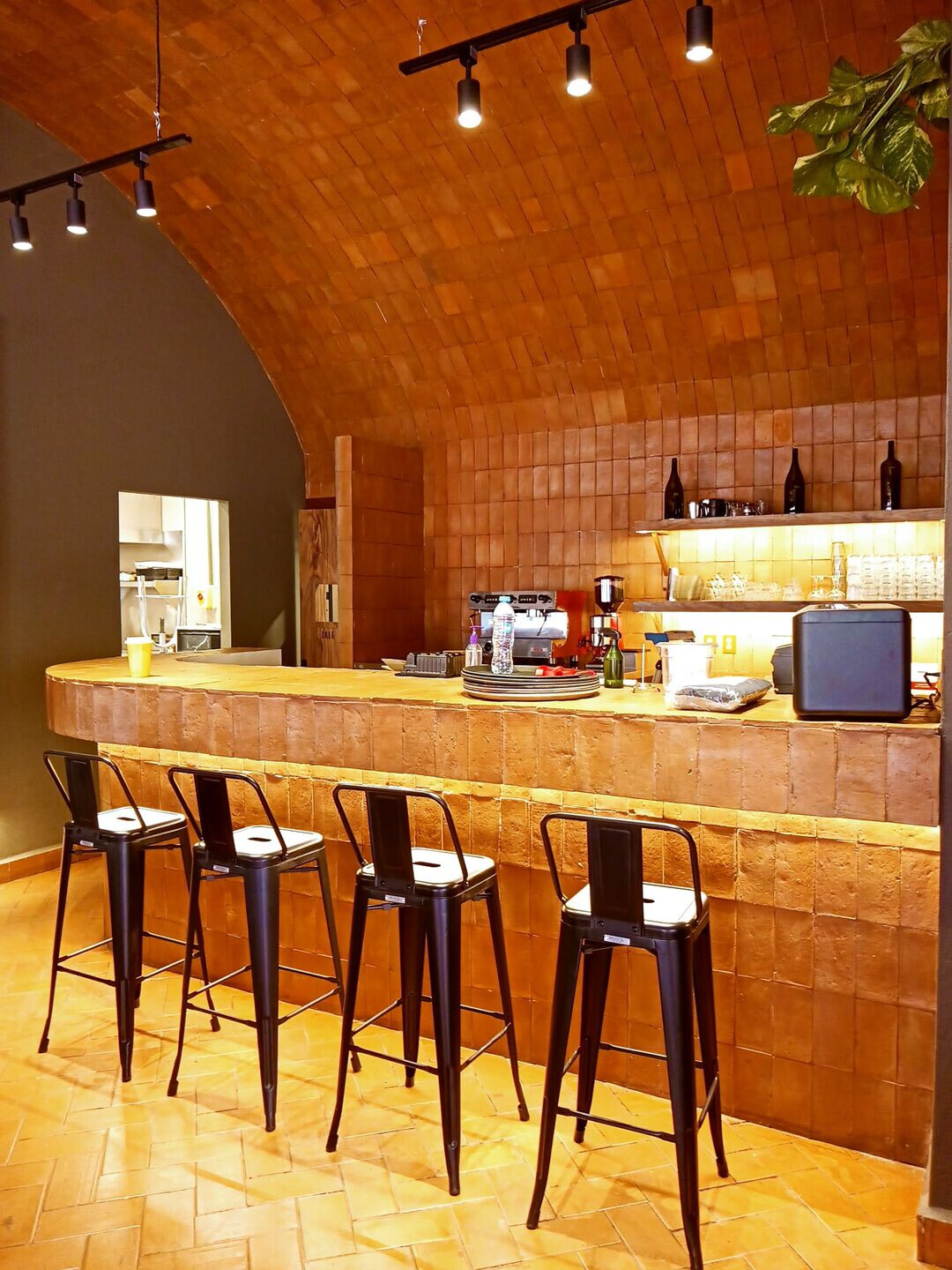
The proposed volumetric design exhibits a three-tiered pyramidal arrangement. At the base, a horizontal plane forms the parking area, while a second vertical body acts as a boundary between the interior and exterior. Within this intermediate space, a taller third body houses the restaurant.
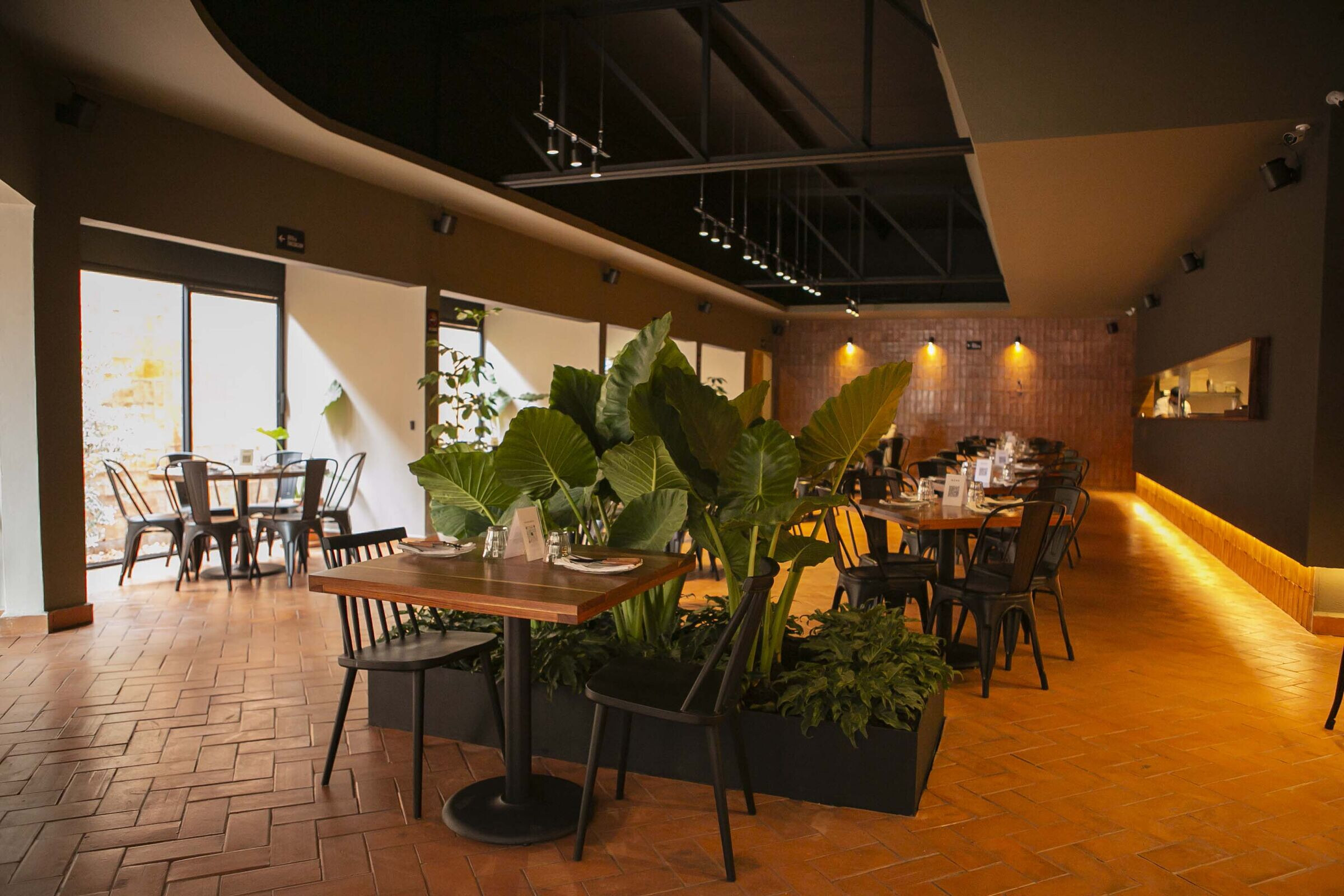
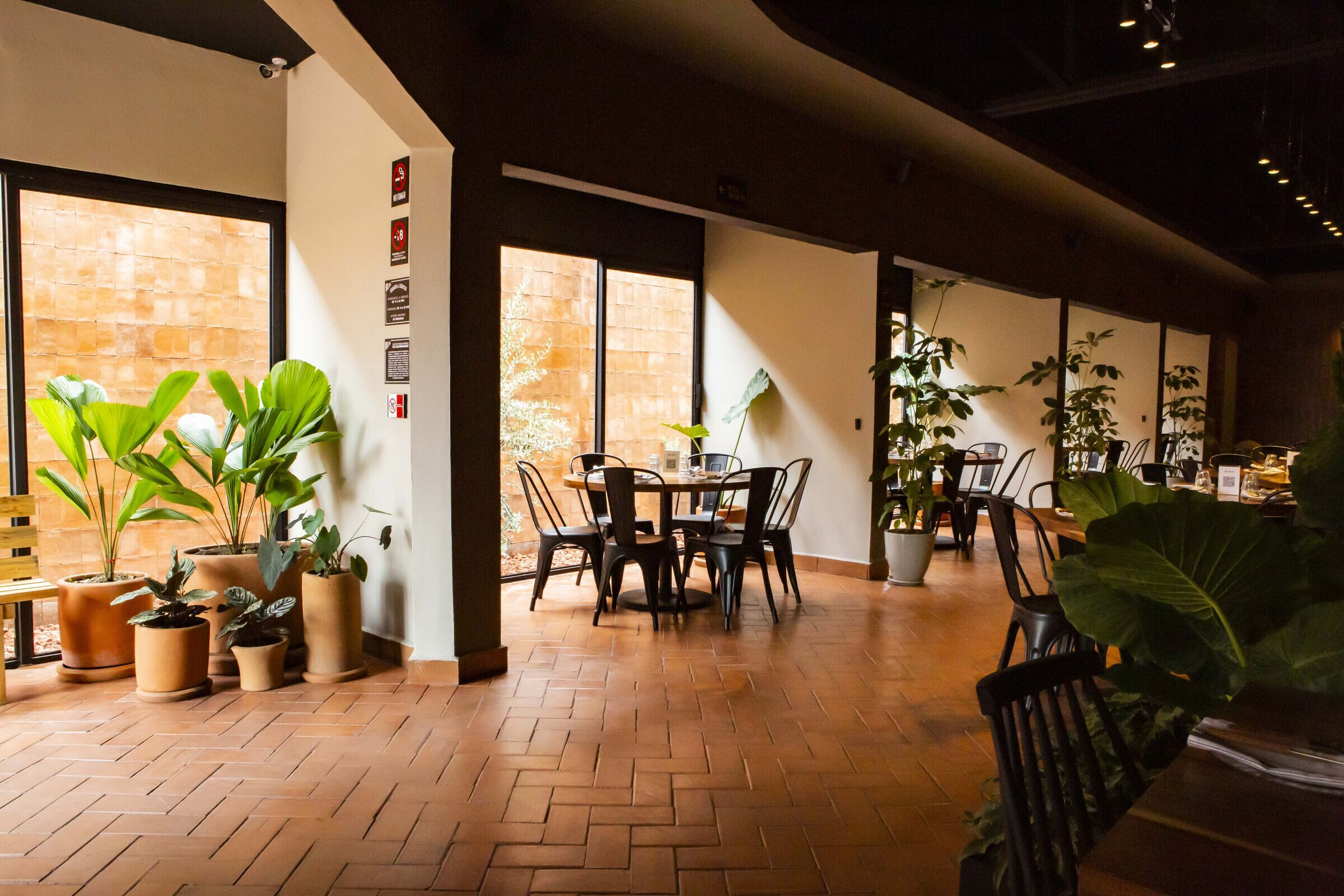
This formal choice not only demonstrates a sensitivity to local tradition but also represents a contemporary interpretation of the classical pyramidal structure. The arrangement of the architectural bodies reveals meticulous attention to spatial hierarchy and visual balance, offering a visually intriguing experience from multiple angles of observation.
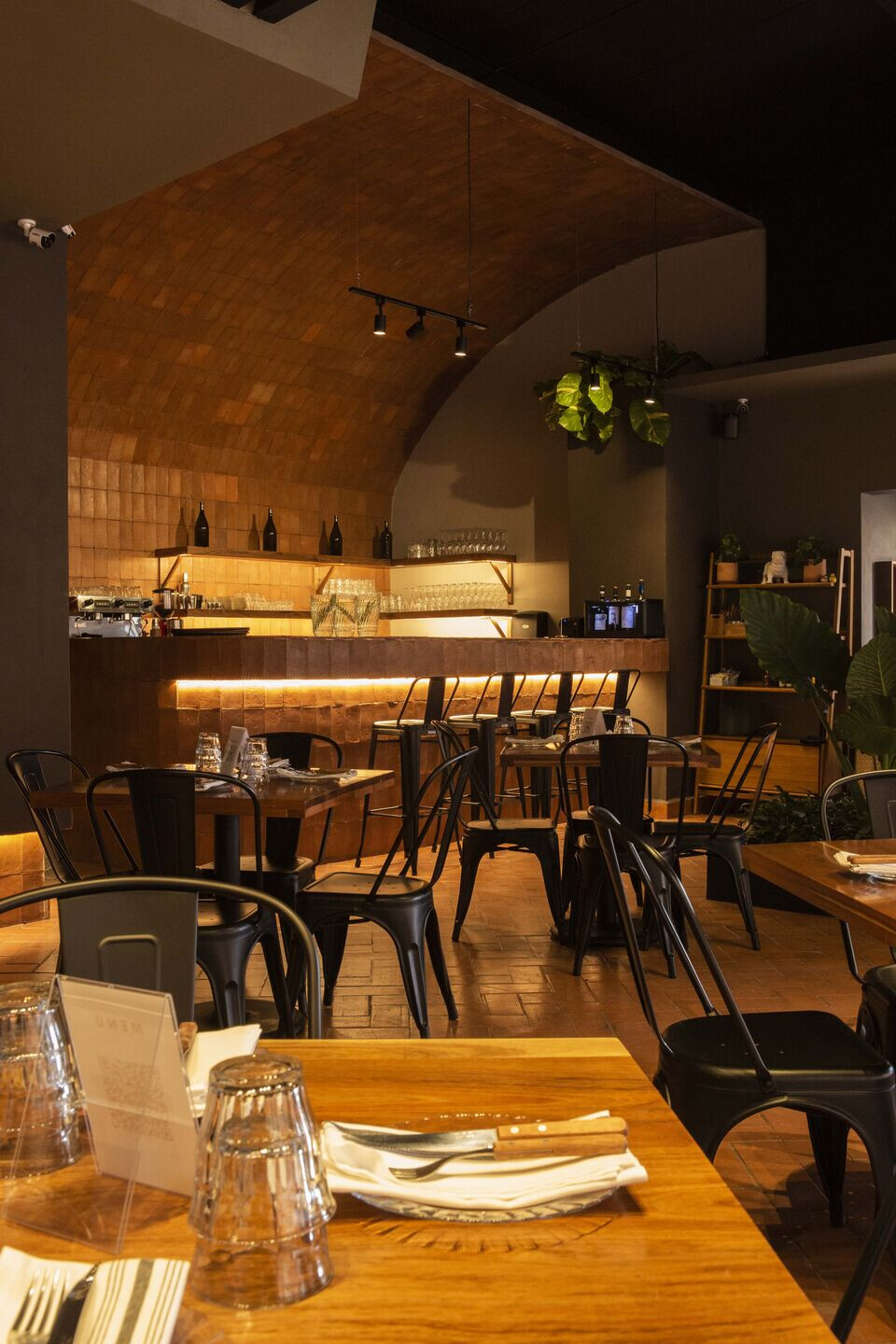
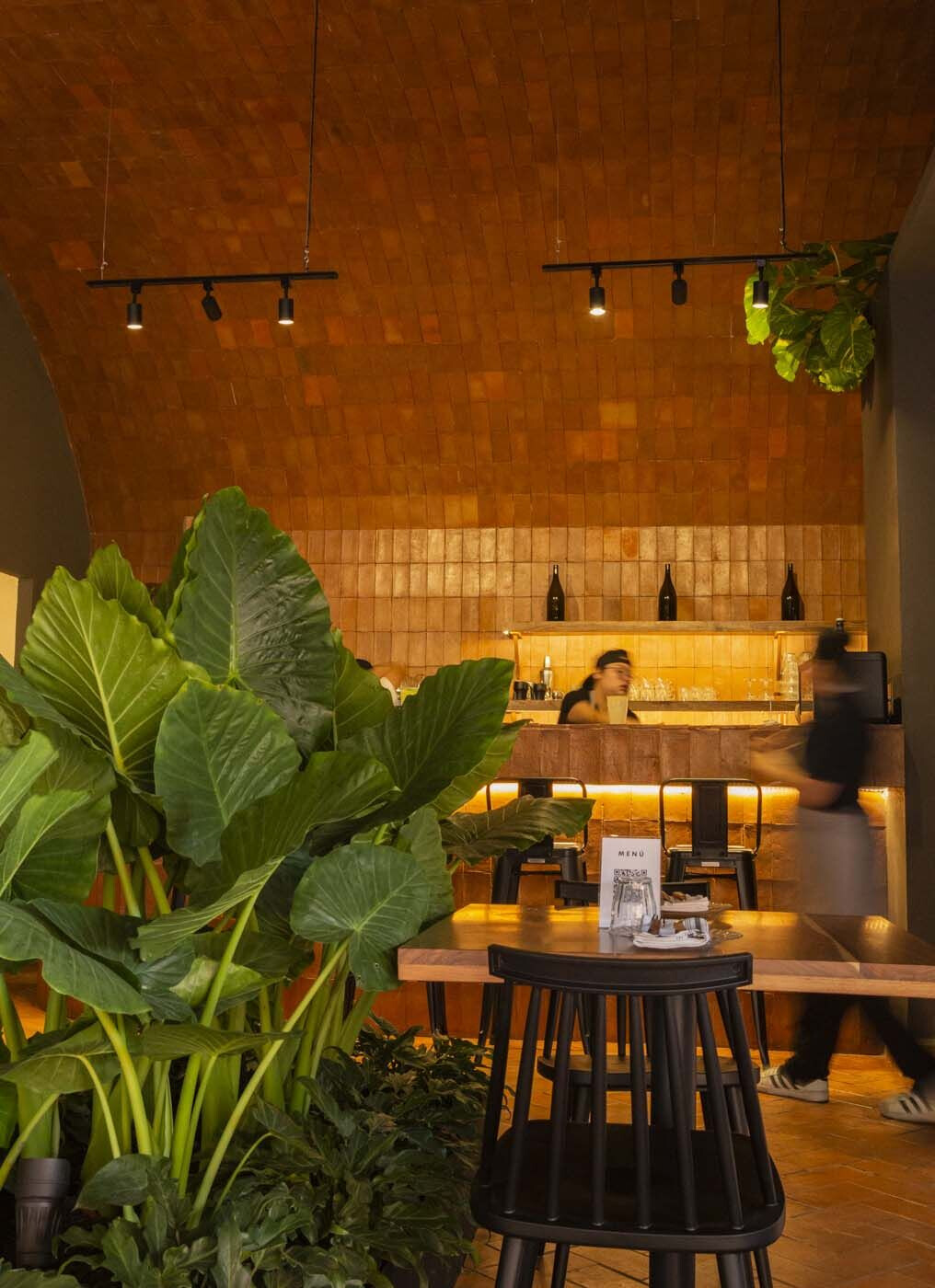
Through the renovation of the space that previously housed a chain of mini supermarkets, optimizing its construction system, preserving significant elements, and adding new design layers, the space was reorganized into three fundamental areas: dining, kitchen, and services.
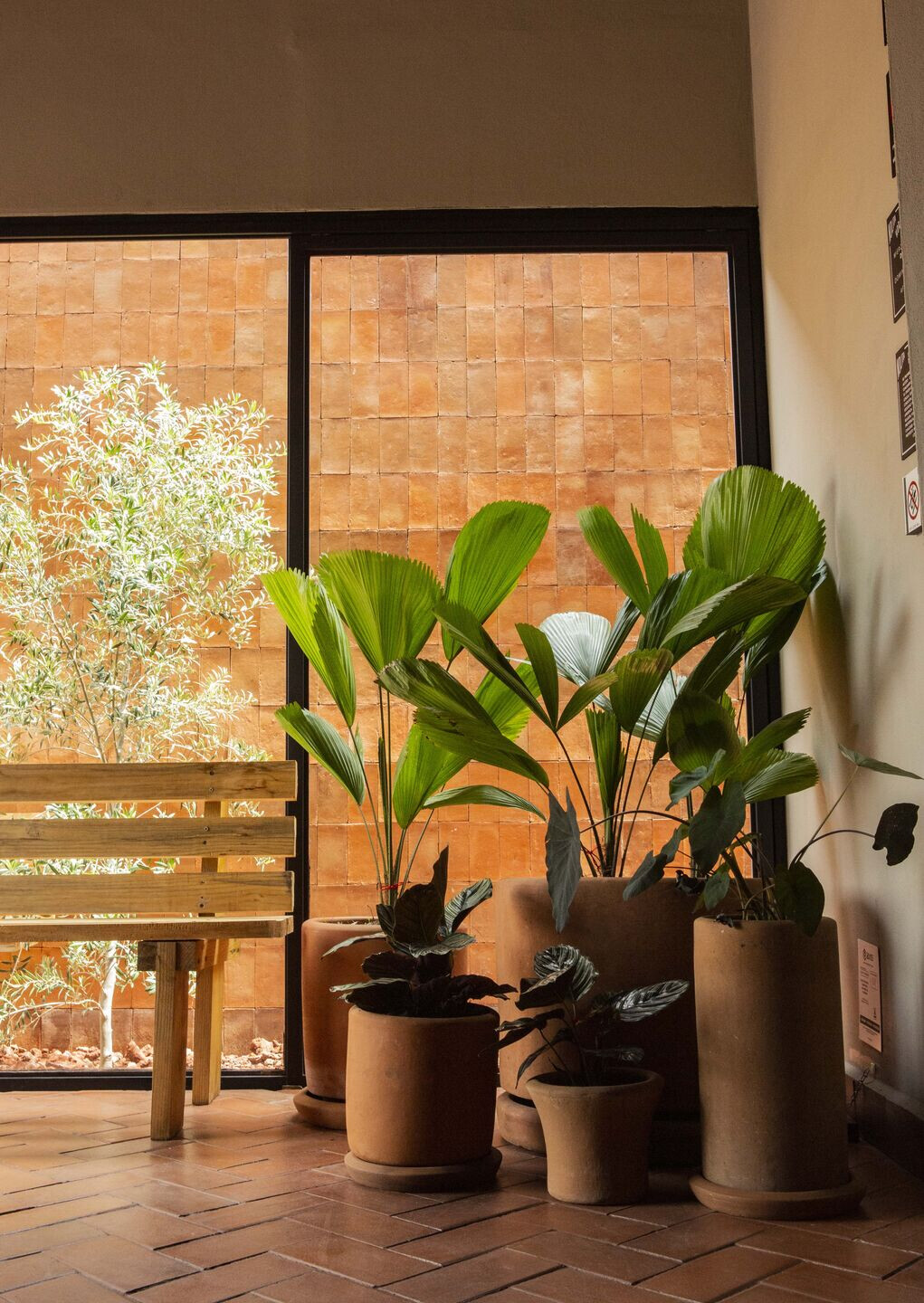
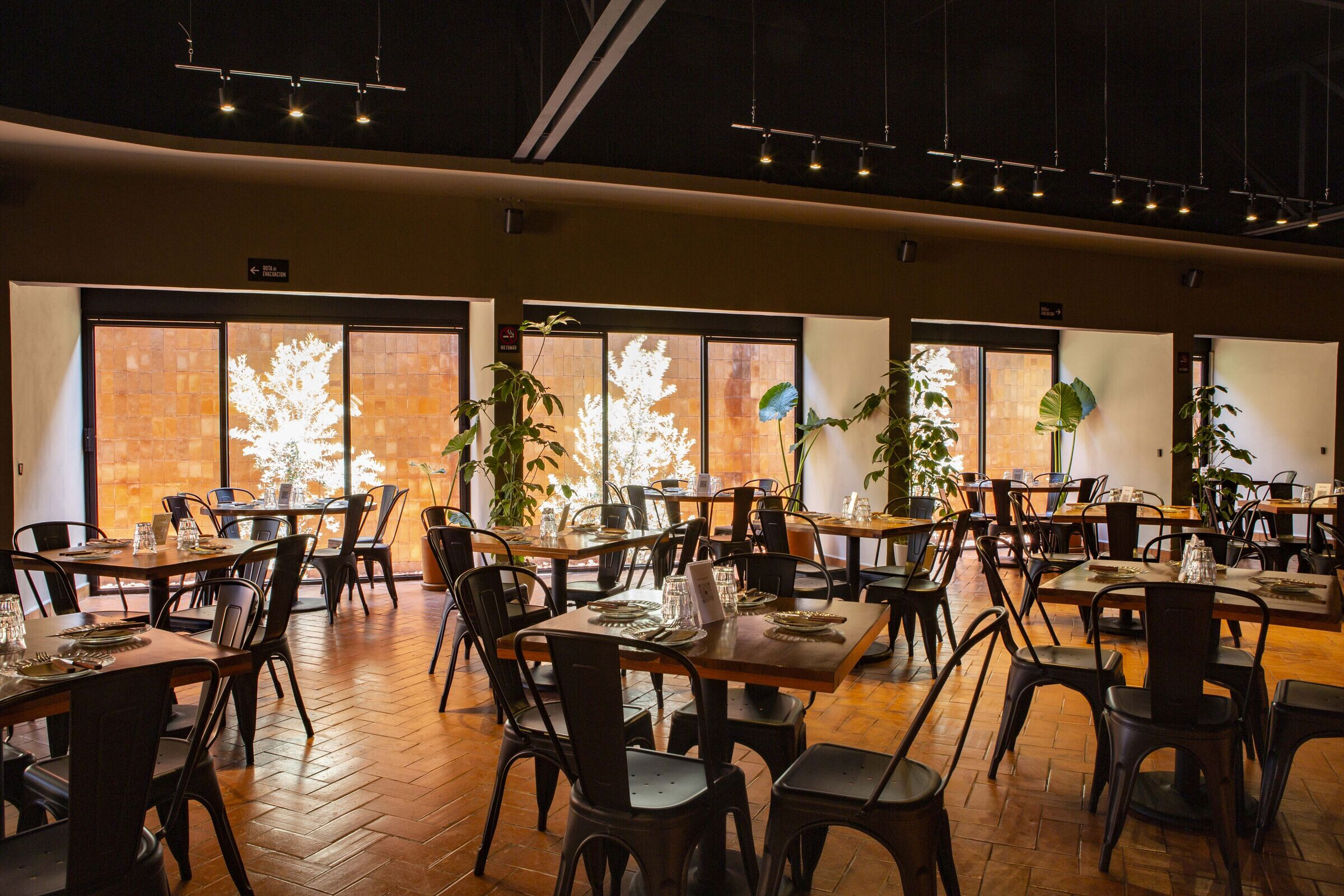
The main entrance, located to the east facing General Anaya Street, guides visitors through a planter that surrounds the dining area, providing natural light and an atmosphere that offers a harmonious transition into the interior of the restaurant. The dining area incorporates semi-private areas in a "U" shape and distributed rectangular tables that are visually interconnected. Their arrangement creates internal corridors, serving as fluid pathways for both customers and staff.
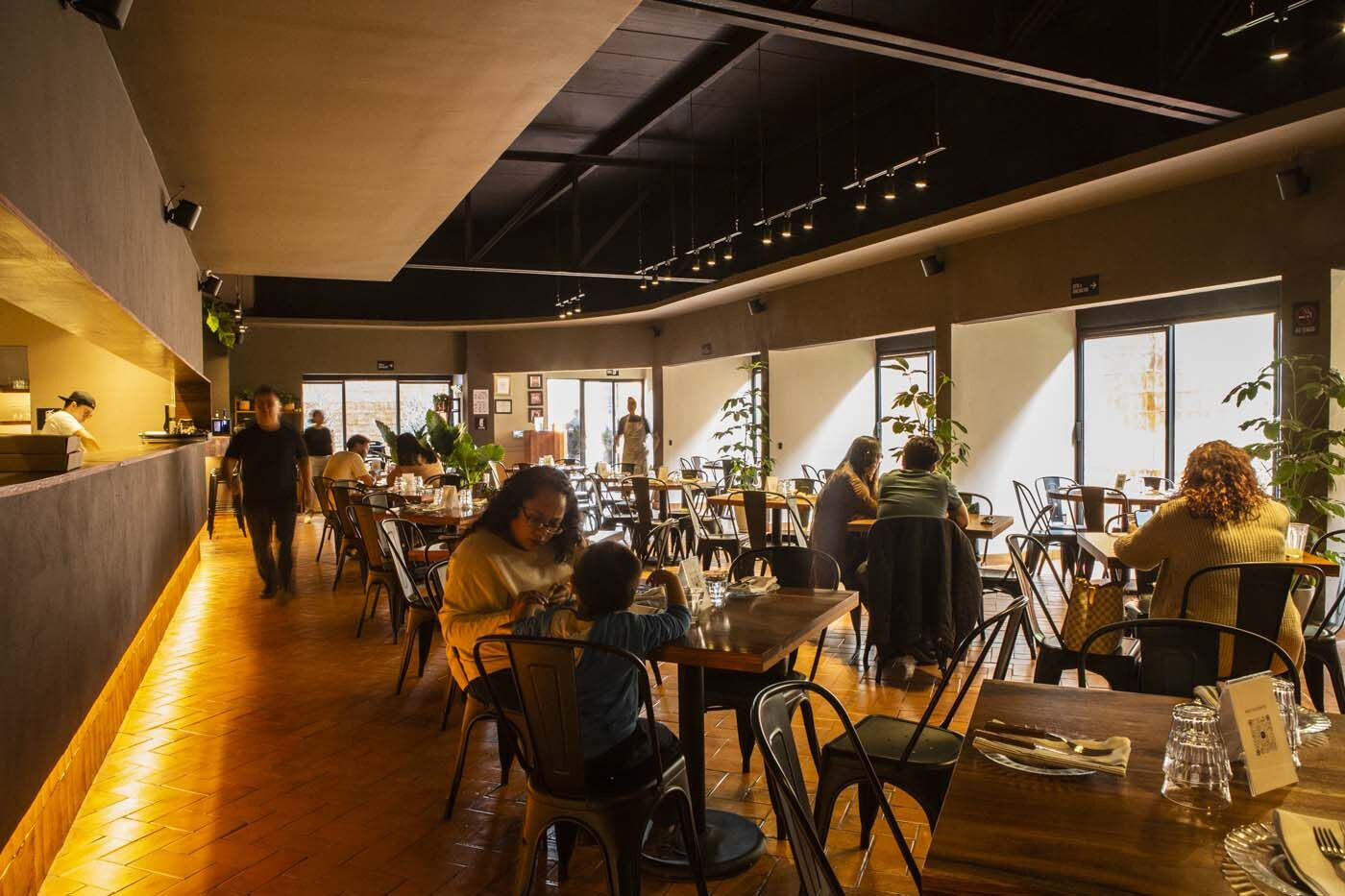
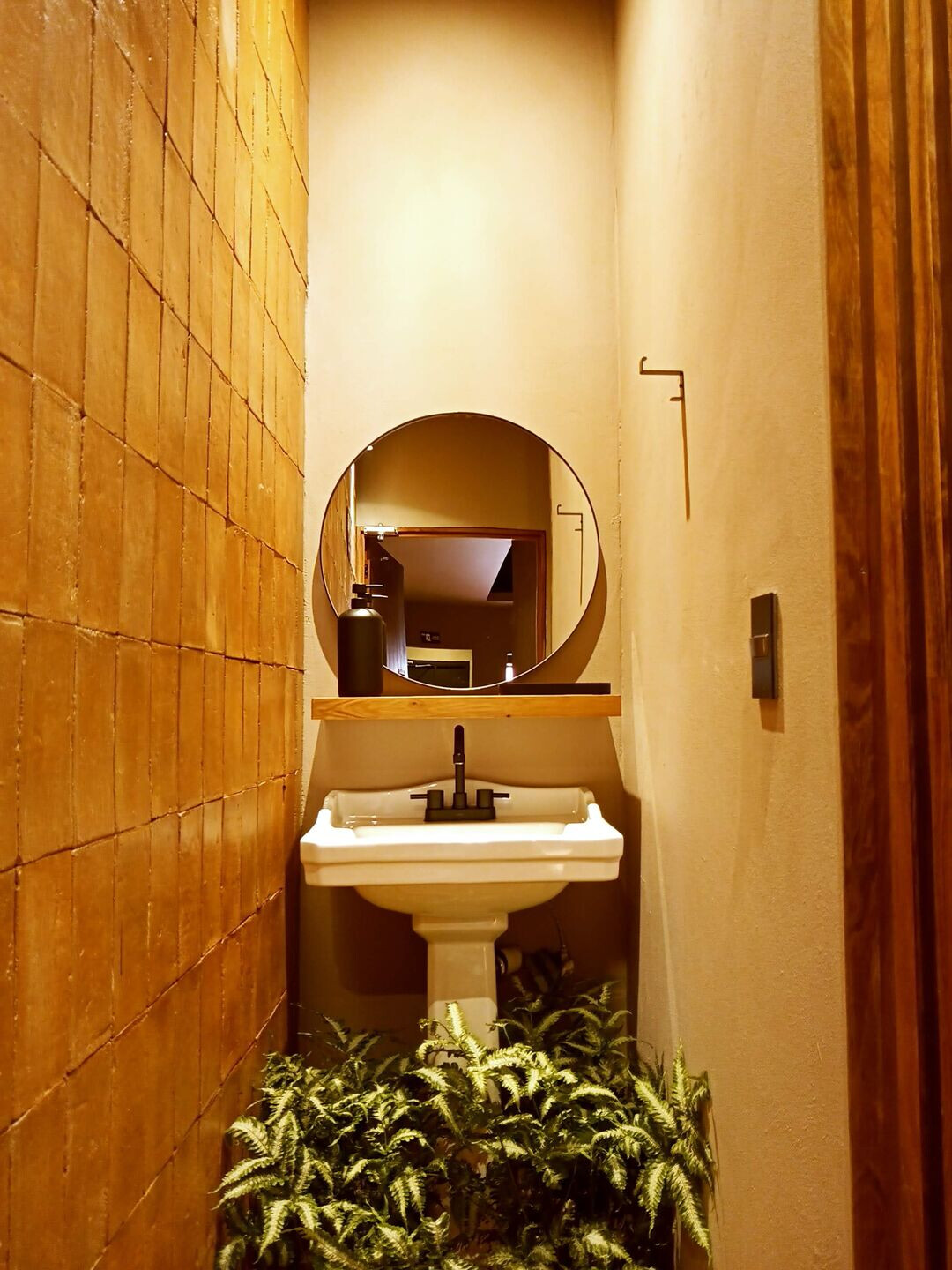
Practical aspects of the design have also been meticulously considered. Service areas were planned with the well-being of the staff in mind, including functional and independent spaces delineating staff tasks, as well as areas designated for storage and food production.
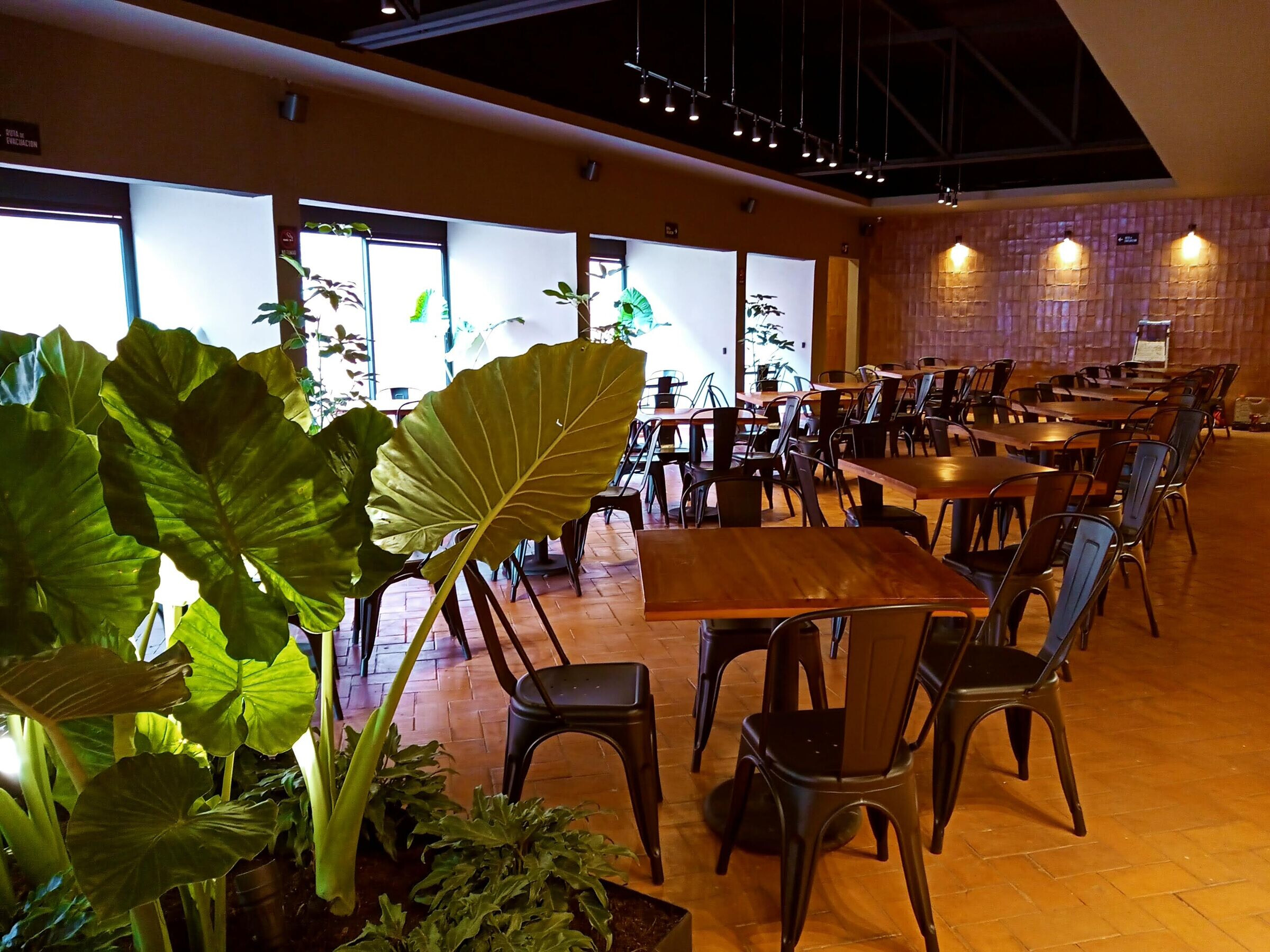

This architectural work is a careful reinterpretation of a commercial space where the contemporary architecture's ability to transform pre-existing environments into functional and aesthetically rewarding places is emphasized.

