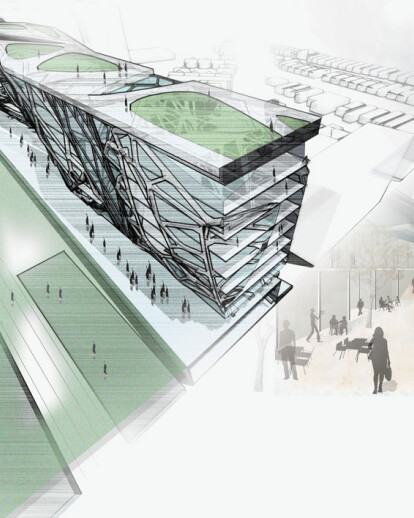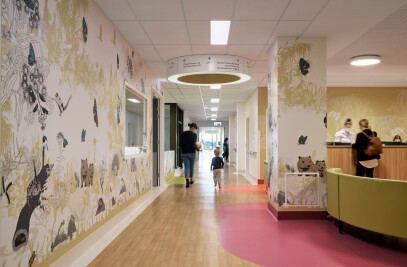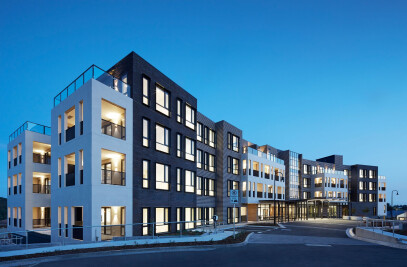The principle concept for the site is to provide strong pedestrian connections between Chandos Street, Herbert Street and the Talus Street Reserve, whilst simultaneously creating a new public-access and commercial spaces for the inevitable expansion of the business district and incorporating the integration of cultural and leisure activities to the area.
Seemingly suspended over the new site datum, wiry buildings encase flexible floor-plates, divided by atria that align with the east west street grid, and occupied predominantly by commercial office space. The built form exposes the internal street with a site-imposed deformation that replicates the atria but exposes the pedestrian street below. The buildings are further articulated by responding to neighbouring form and amenity: folding back from the residential tower at Chandos Street; perching next to the railway as a buffer; leaning back from the reservation. Internal site amenity is greatly enhanced by the shallow floor plate, allowing solar access, natural cross ventilation, views from and through the site. Visual bulk and overshadowing are curtailed to the north, south and east boundaries.
The building skin is based on a steel exoskeleton rather than a traditional structural core model, providing open floor plates and extensive glazing. The main structural spines weave along the facades, containing, exposing and articulating an ornamental facade. The undulating new street and datum sweeps people under the ribbed soffits, discontinuously exposing the light and aspect of the atria above.
The reconciliation and integration of the disparate urban and programmatic elements and requirements of the site eventuate in a porous form that hovers and touches a new datum, providing mellifluous connections between new and existing nodal points internal and external to the site. The design seeks to provide altered experiences of the centre: thoroughfare/street, office/atria, gallery/garden, urban/open and concourse/soffit/roof.

































