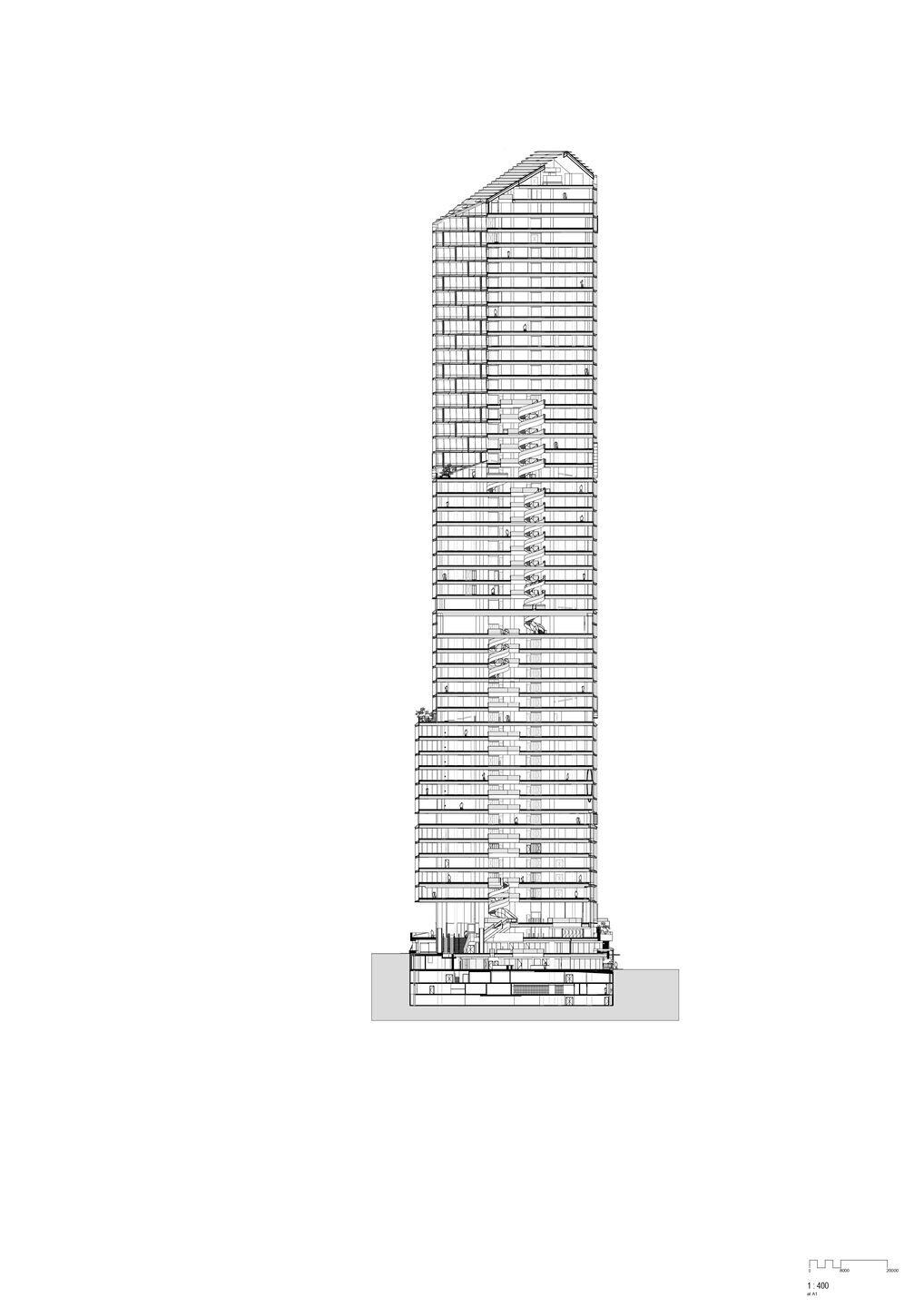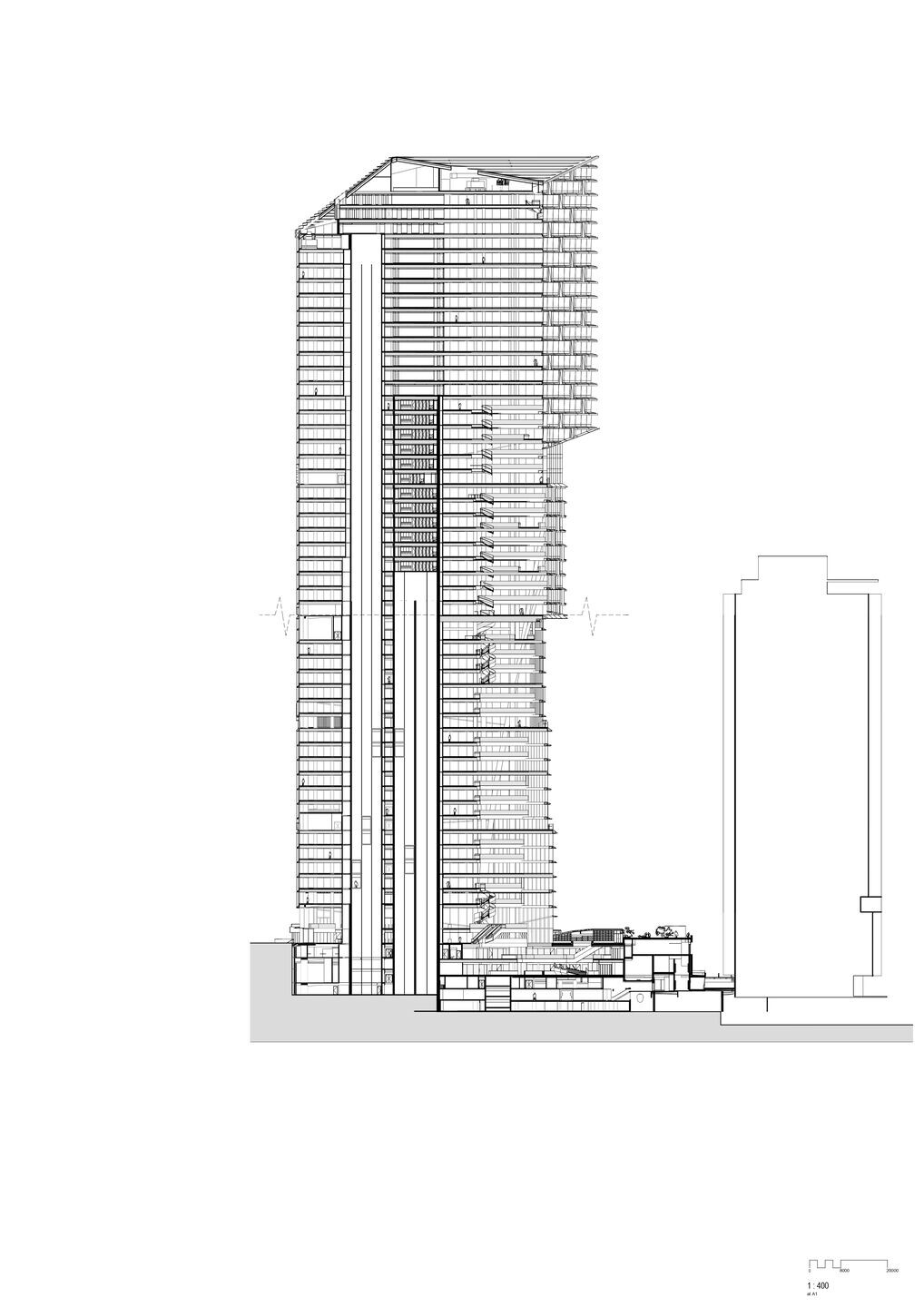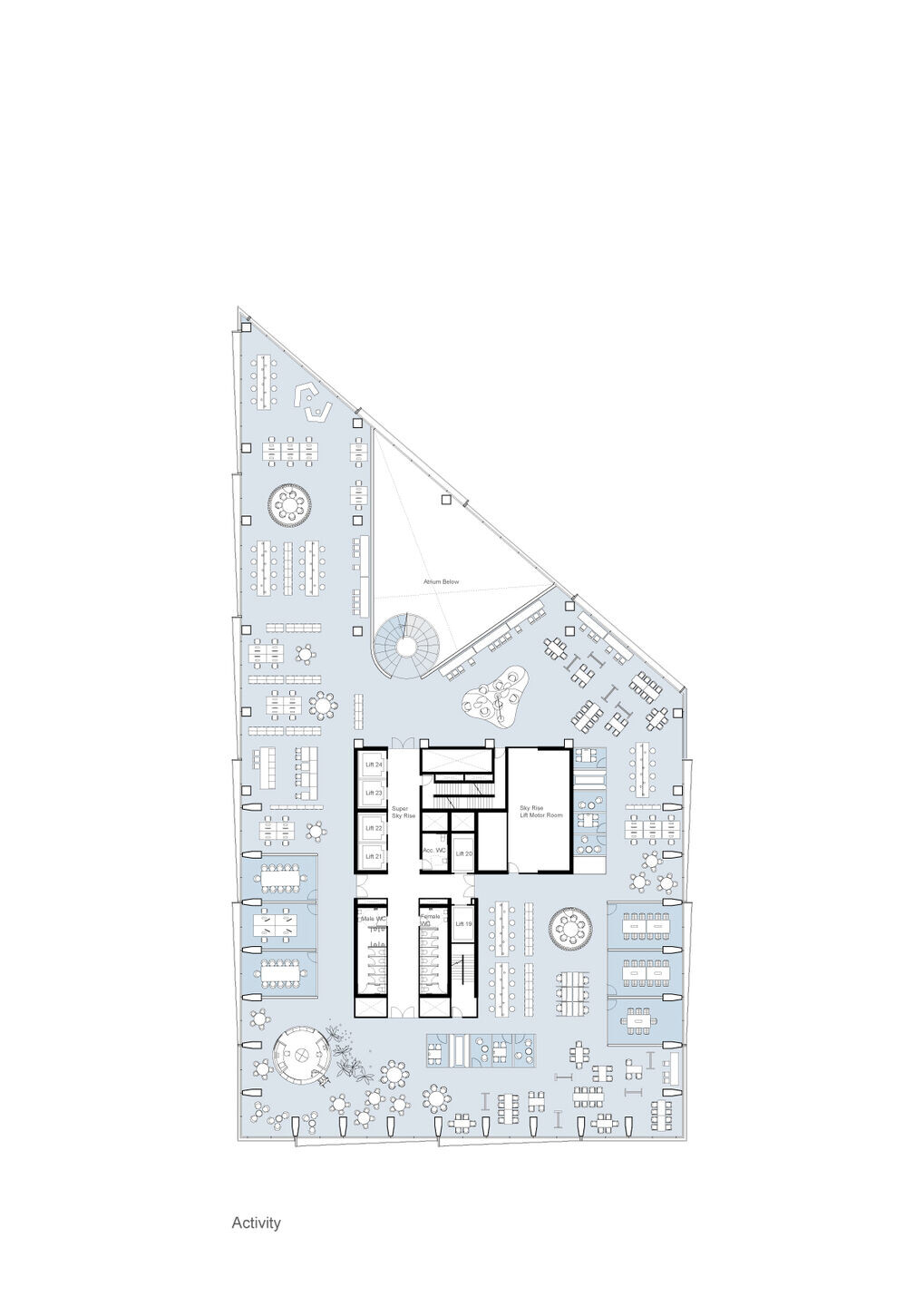The tower, designed by 3XN and developed in partnership with BVN, is the world’s most comprehensive upcycling of an existing tower. It was also recently named the winner of the 2022 International Highrise Award.
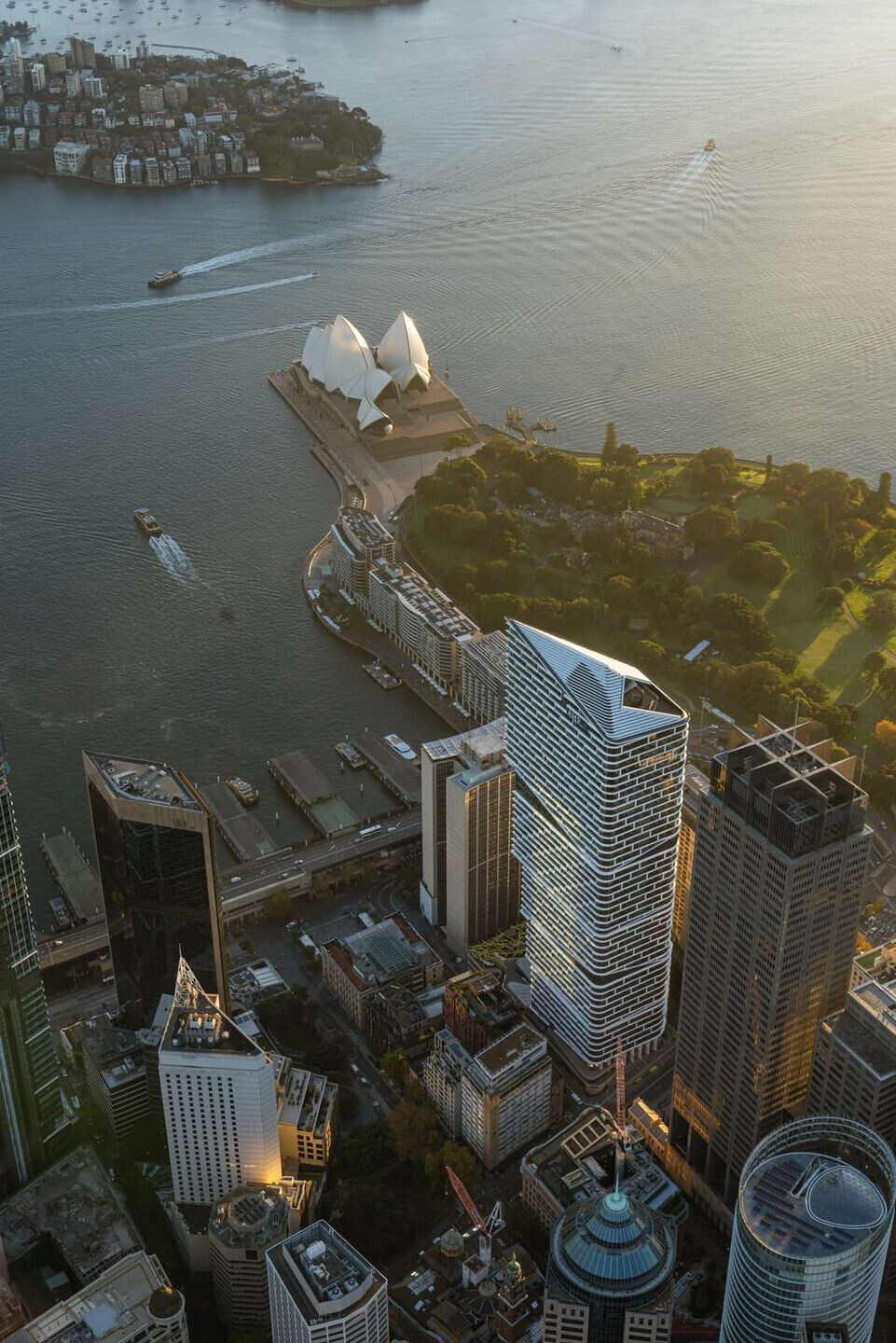
3XN’s Quay Quarter Tower has been named the World Building of the Year in the World Architecture Festival’s 2022 Awards in Lisbon. The project, located in Circular Quay in Sydney’s CBD, marks a milestone achievement – it is the most comprehensive transformation project ever completed, stripping back the existing AMP Centre at 50 Bridge Street and giving it new life as Quay Quarter Tower.
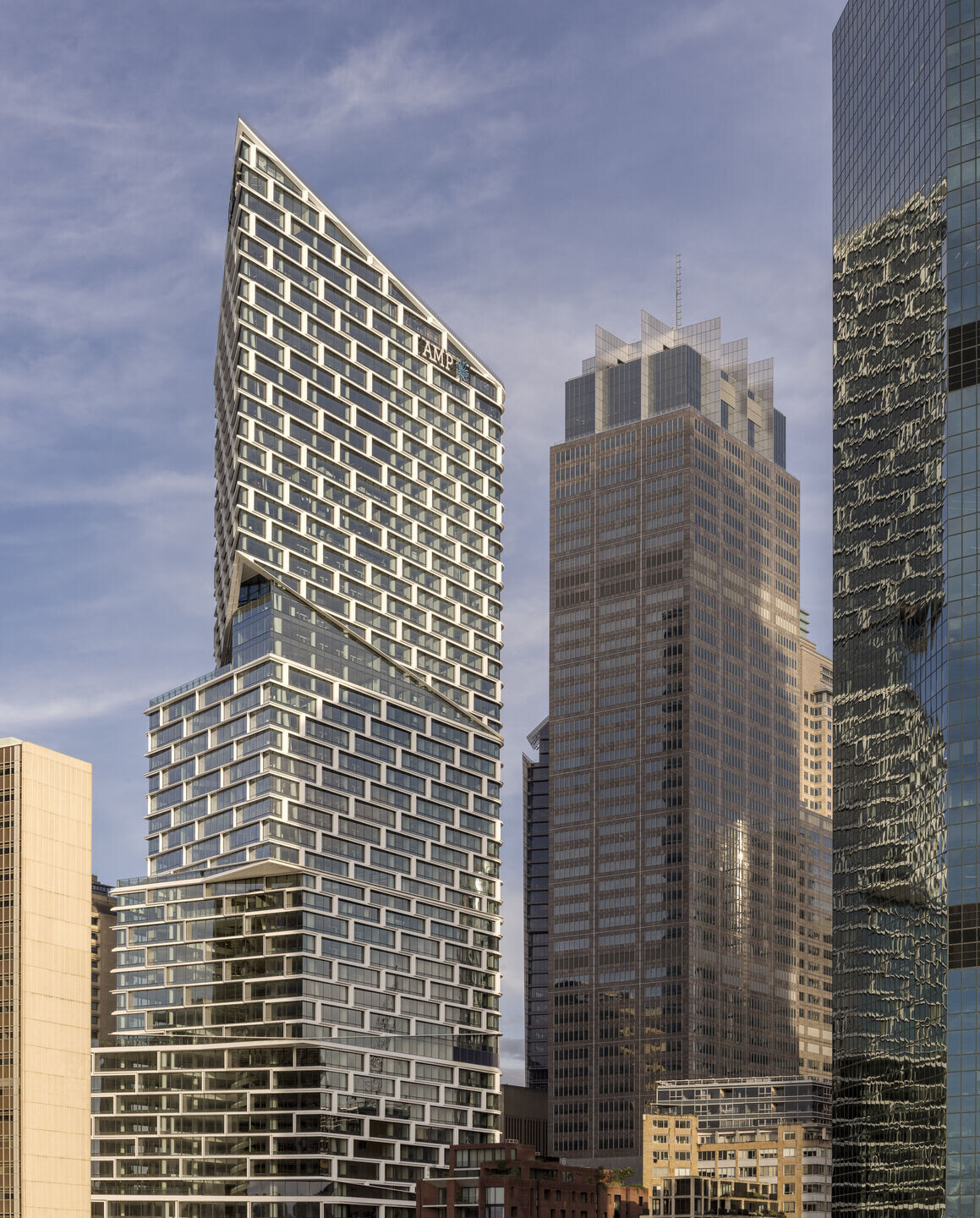
“Quay Quarter Tower is a project about transformation: urban, social, and environmental,” explains 3XN Founding Partner Kim Nielsen. “It is now also recognized as the most important transformation project ever completed – one that would not have been possible without an ambitious client and a great team. Instead of demolishing a building that no longer worked for its users, we have prolonged its life and given it new form and character – with its further transformation in mind.”
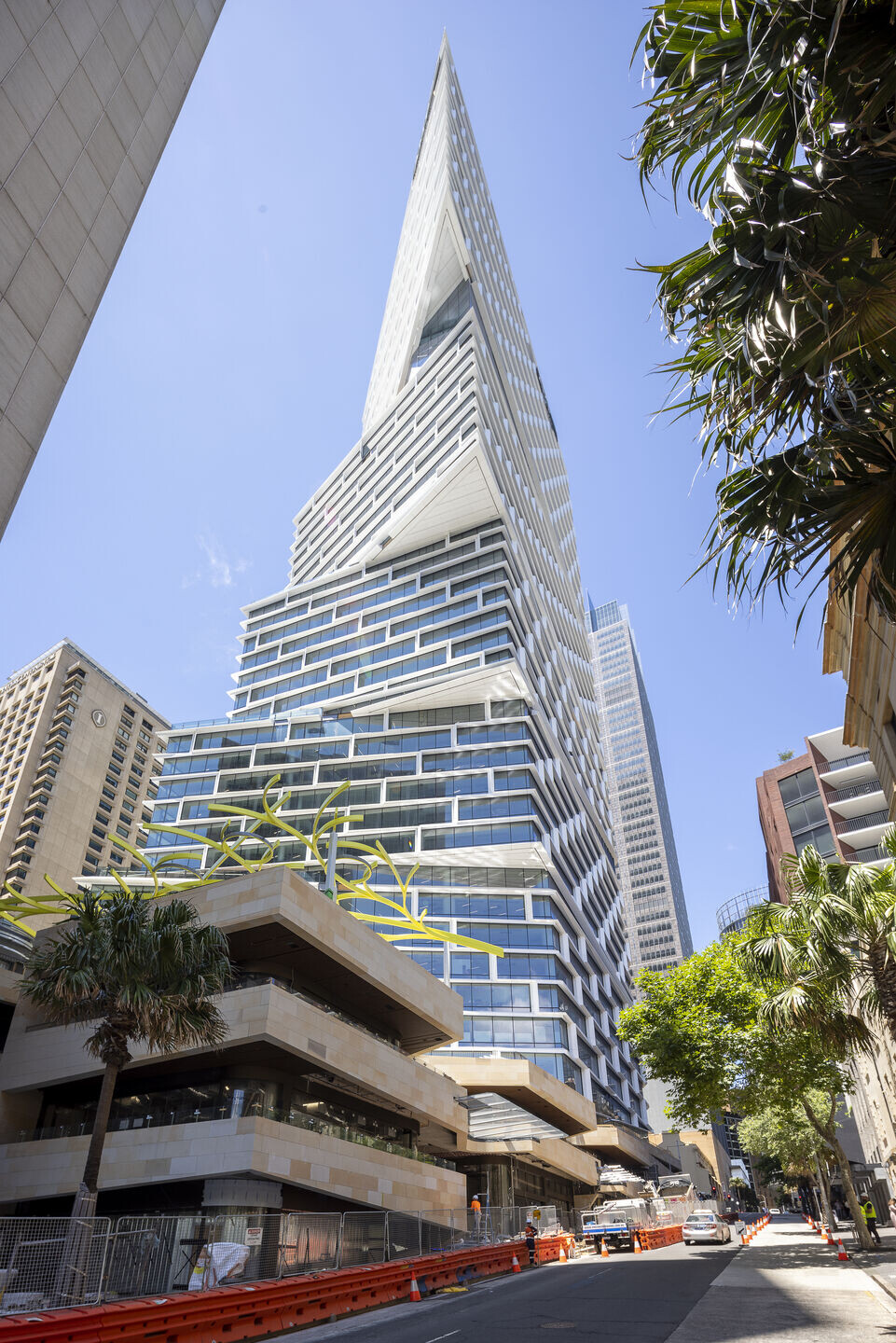
The radical sustainability strategy for QQT started with the client brief back in 2014, challenging the winner of the competition to keep as much of the existing tower as possible. 3XN’s scheme retained 95% of the existing core and 65% of the previous tower’s beams, columns, and slabs, cutting off the bulk of the building’s northern façade and grafting on new floorplates. The resulting design doubles the usable area from 45,000 to 102,000sqm, and accommodates double the number of users (from 4500 to 9,000). This approach resulted in embodied carbon saving (as compared to that of a similar, traditionally constructed tower) of 12,000 tonnes, the same as that of 8,800 one-way flights between Copenhagen and Sydney.
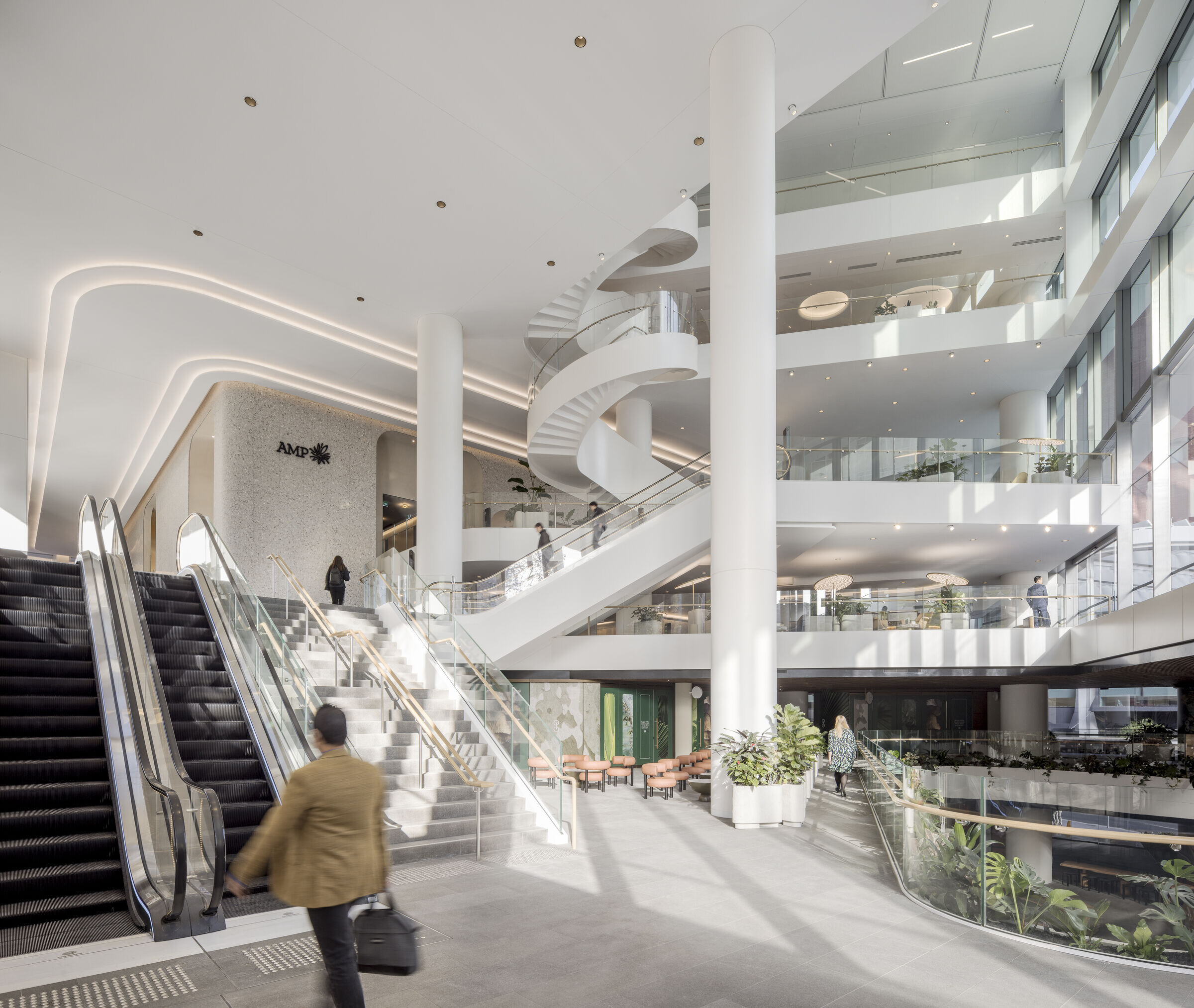
“It’s a great sustainability story; we are pushing transformation of existing assets and, in doing so, saved about nine months of work in the process – so as an asset owner, you can fill up the building quicker. Circular economy is about economy,” explains Fred Holt, Partner and Director of 3XN’s Sydney studio. “But it’s first and foremost a project that was designed from the inside out and with people top of mind. It’s all about the user experience.”
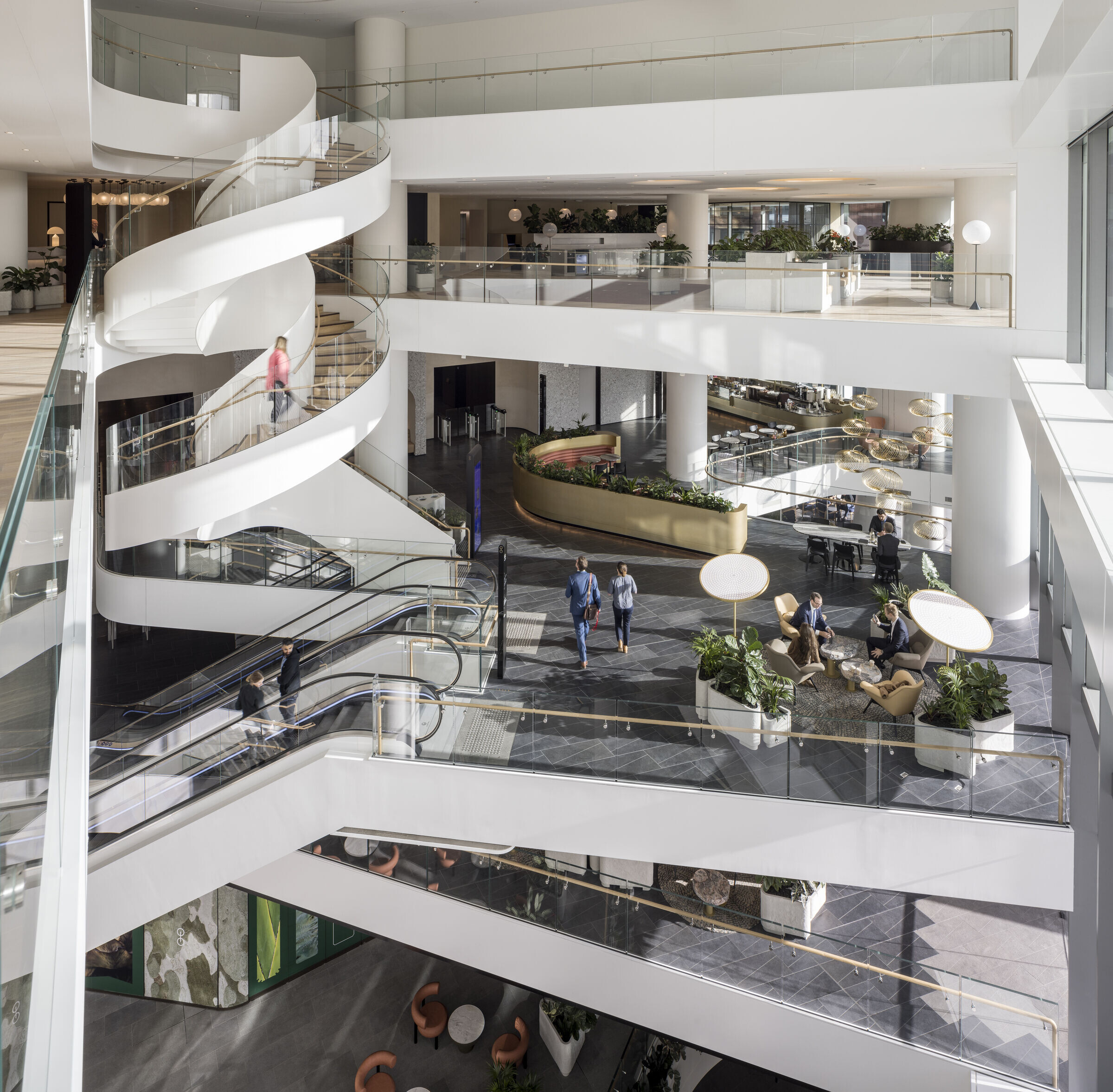
Social sustainability was key to 3XN’s approach, emphasizing the studio’s ethos that “architecture shapes behaviour”. Despite enormous site and programme constraints (not least the transformation, but also a mandate not to expand the solar envelope), the project was designed first and foremost from the inside out. The tower’s volume is divided into five smaller masses, reducing the visual bulk of the building and allowing for the development smaller “villages” along the tower’s vertical axis.
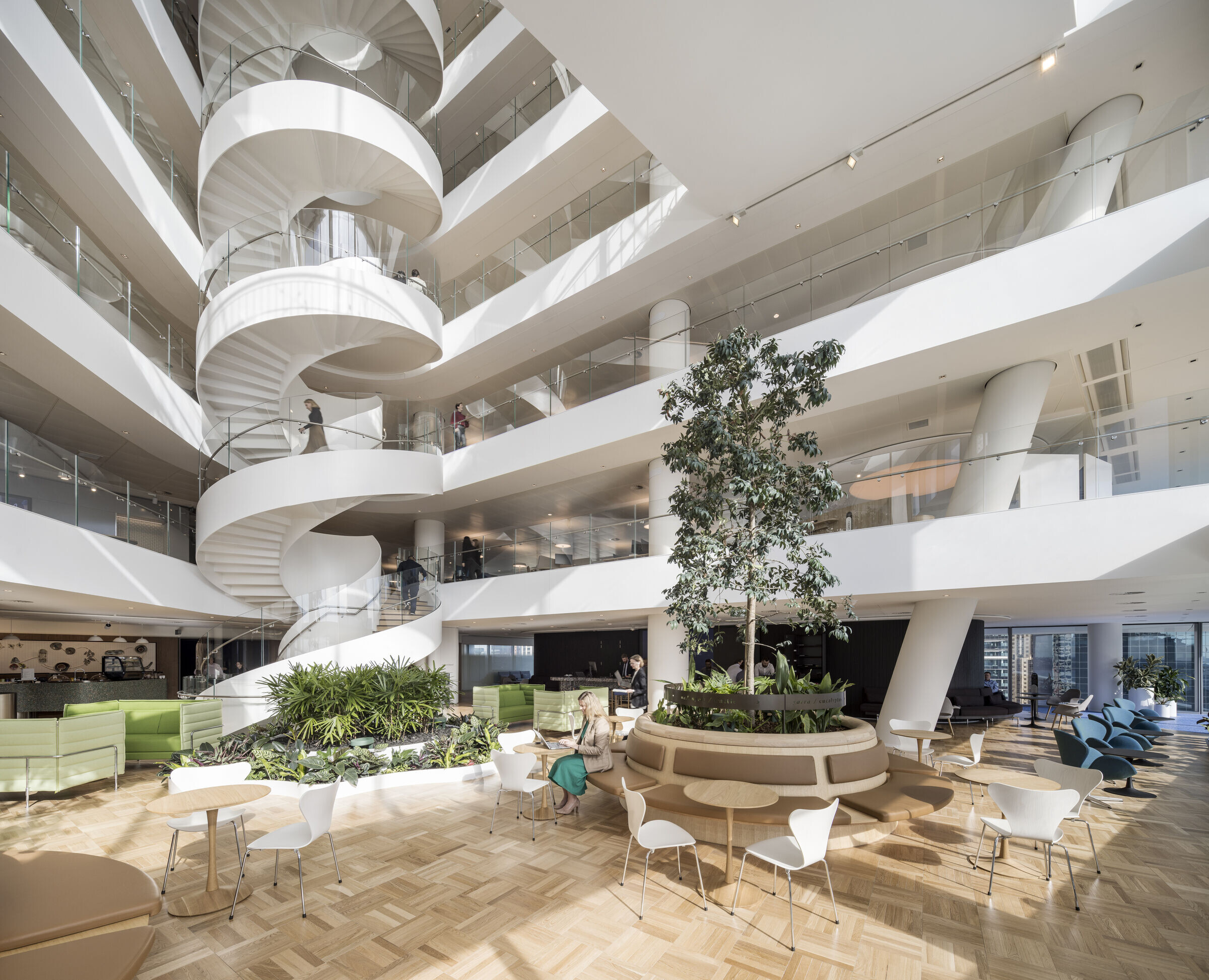
A successful user experience for any highrise starts at the moment of arrival. QQT’s podium links seamlessly to street level activity, while creating a dramatic arrival by opening up fully to the public across the building’s inclined site.
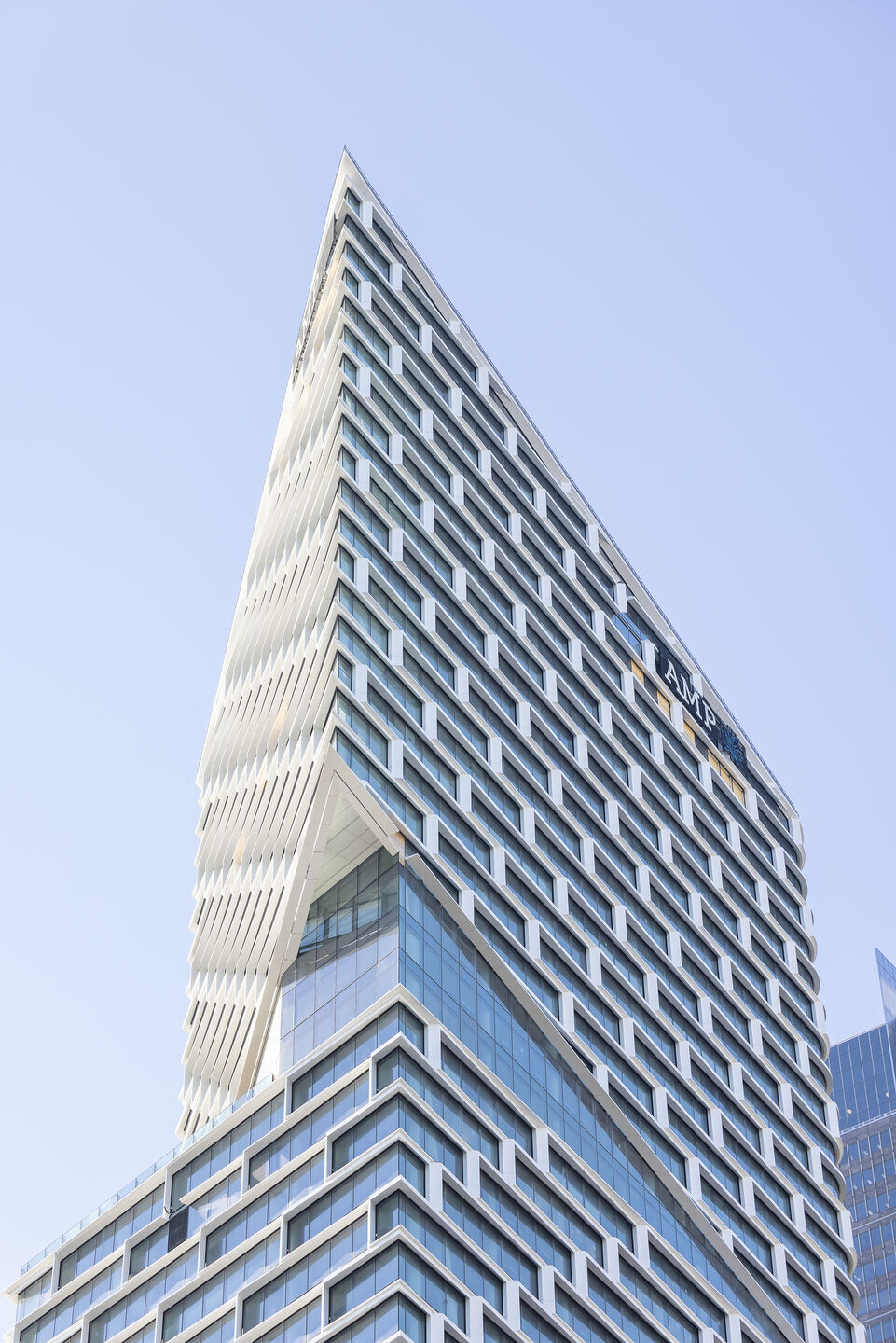
“The winner was commissioned to provide a building on a world-class site, and to retain a huge proportion of an existing fifty-year-old commercial tower,” said WAF Programme Director Paul Finch in the award announcement. “The result was an excellent example of adaptive reuse. It has an excellent carbon story, and it is an example of anticipatory workspace design produced pre-COVID which nevertheless has provided health and attractive space for post-pandemic users. The client was prepared to risk building out an idea on a speculative basis – it worked.”
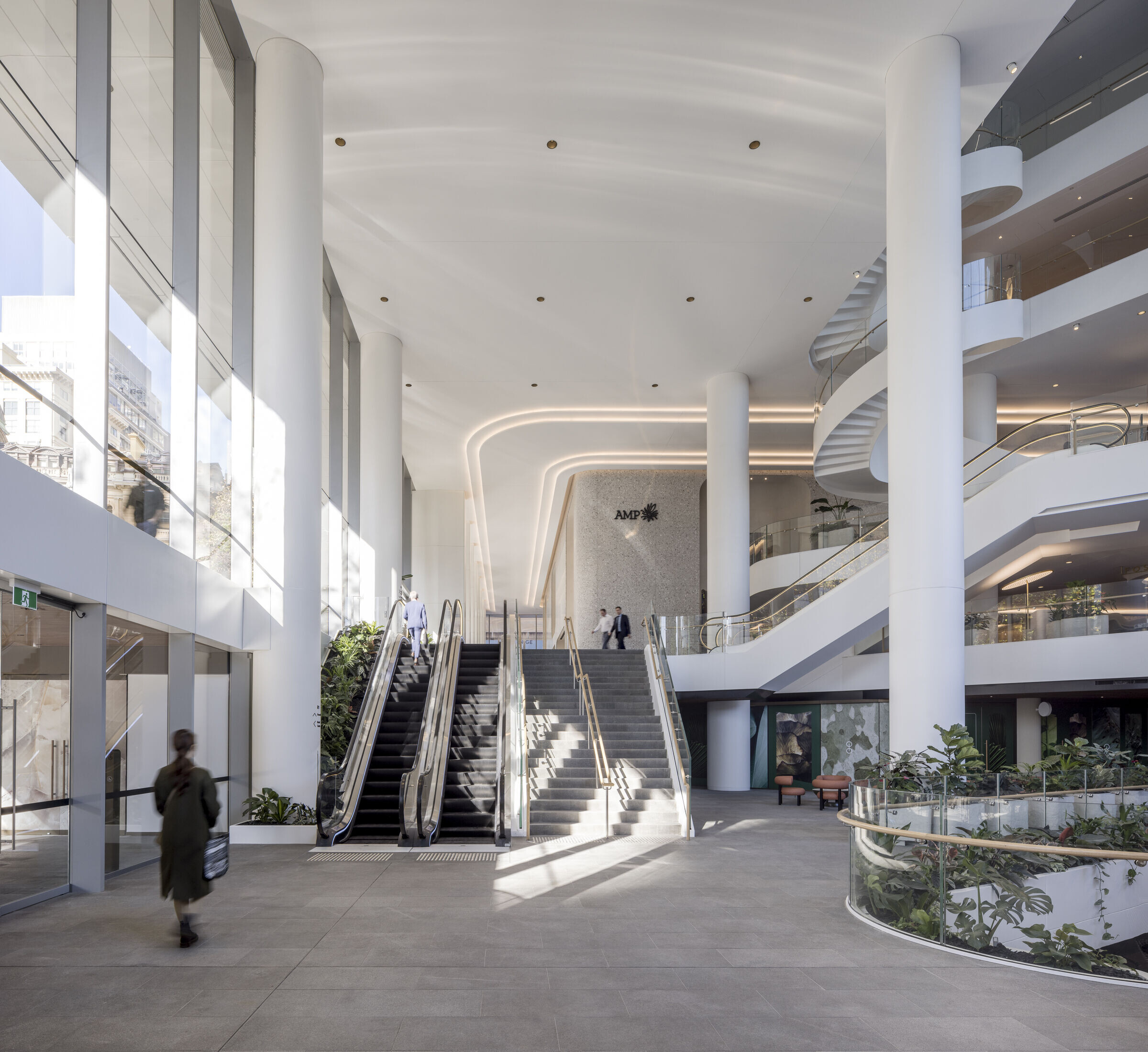
“Mid and late 20th century towers are reaching the end of their usable lifespans,” explains Kim Nielsen. “We know that we can no longer demolish and build the way we have in the past – that we must instead extend the life and potential of the buildings we already have. This is the most essential definition of sustainability in architecture – and the driving force behind Quay Quarter Tower. This award emphasizes the importance of daring to reimagine how we approach the future of our built environment. Perhaps we can imagine skylines and towers across the world being transformed in the years to come.”
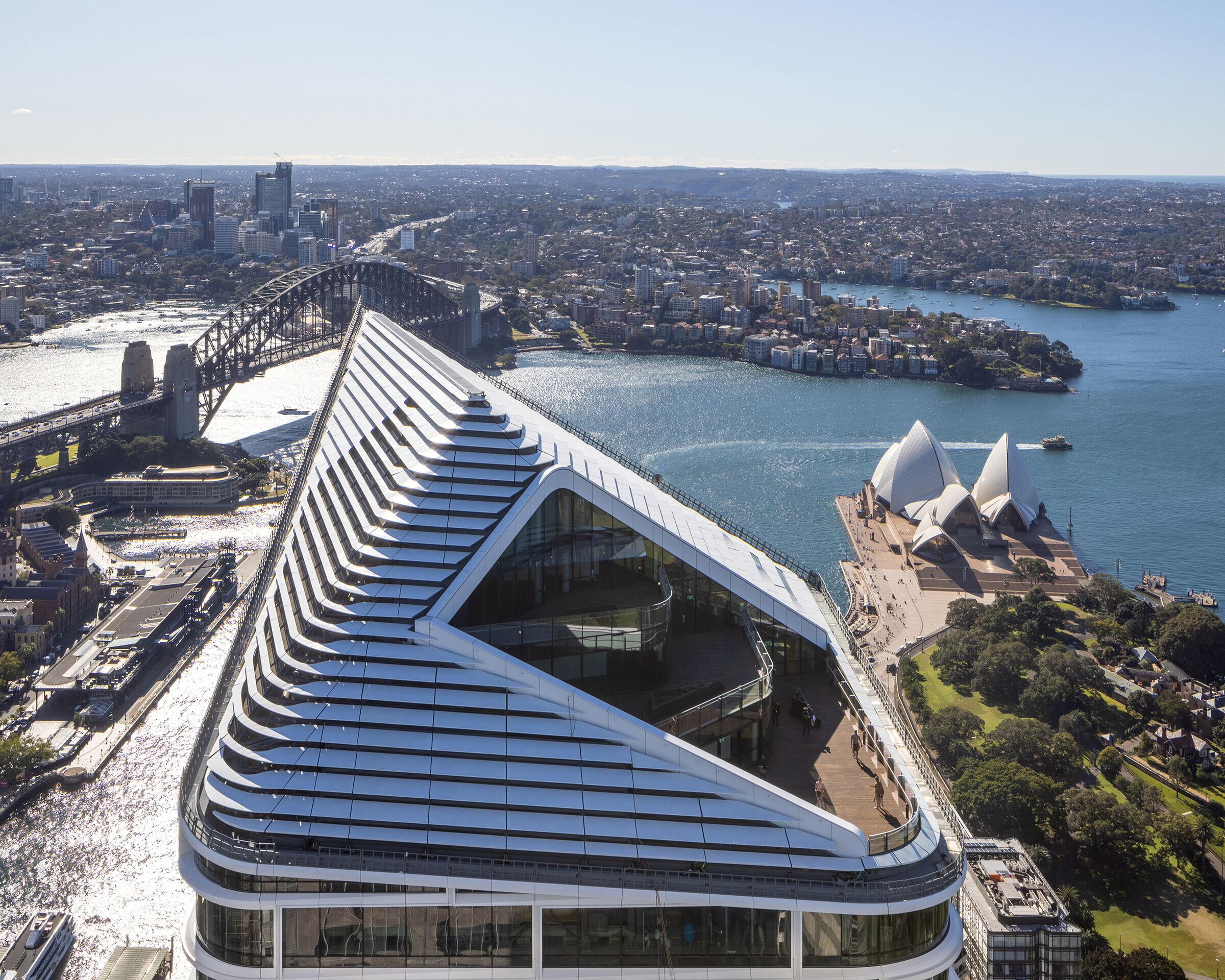

Quay Quarter Tower was shortlisted for WAF’s Completed Buildings: Office category; it moved onto consideration for the World Building of the Year after winning in its initial category. The project was also nominated for the WAF Engineering Prize, which was jointly presented in Lisbon by 3XN and BG&E.
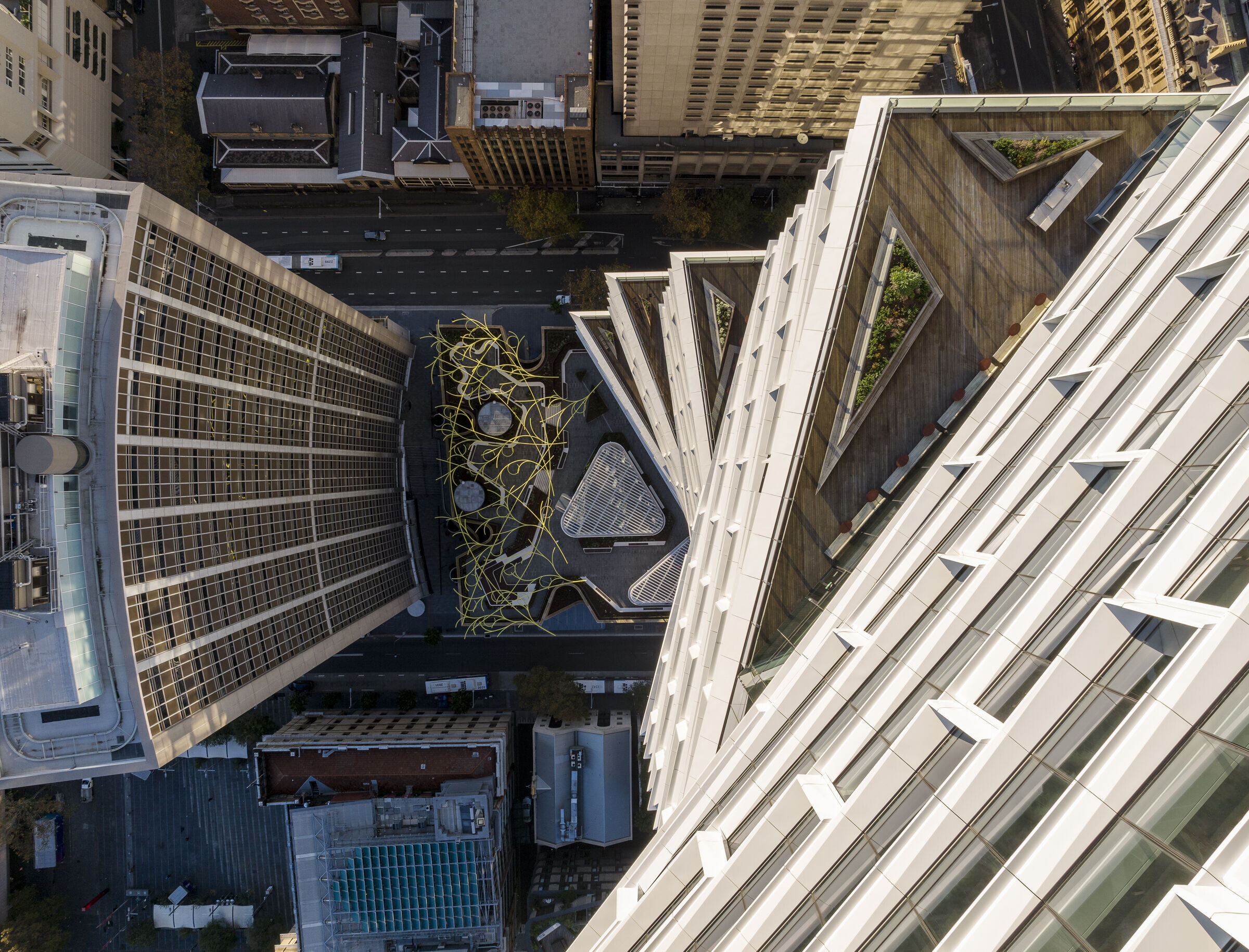
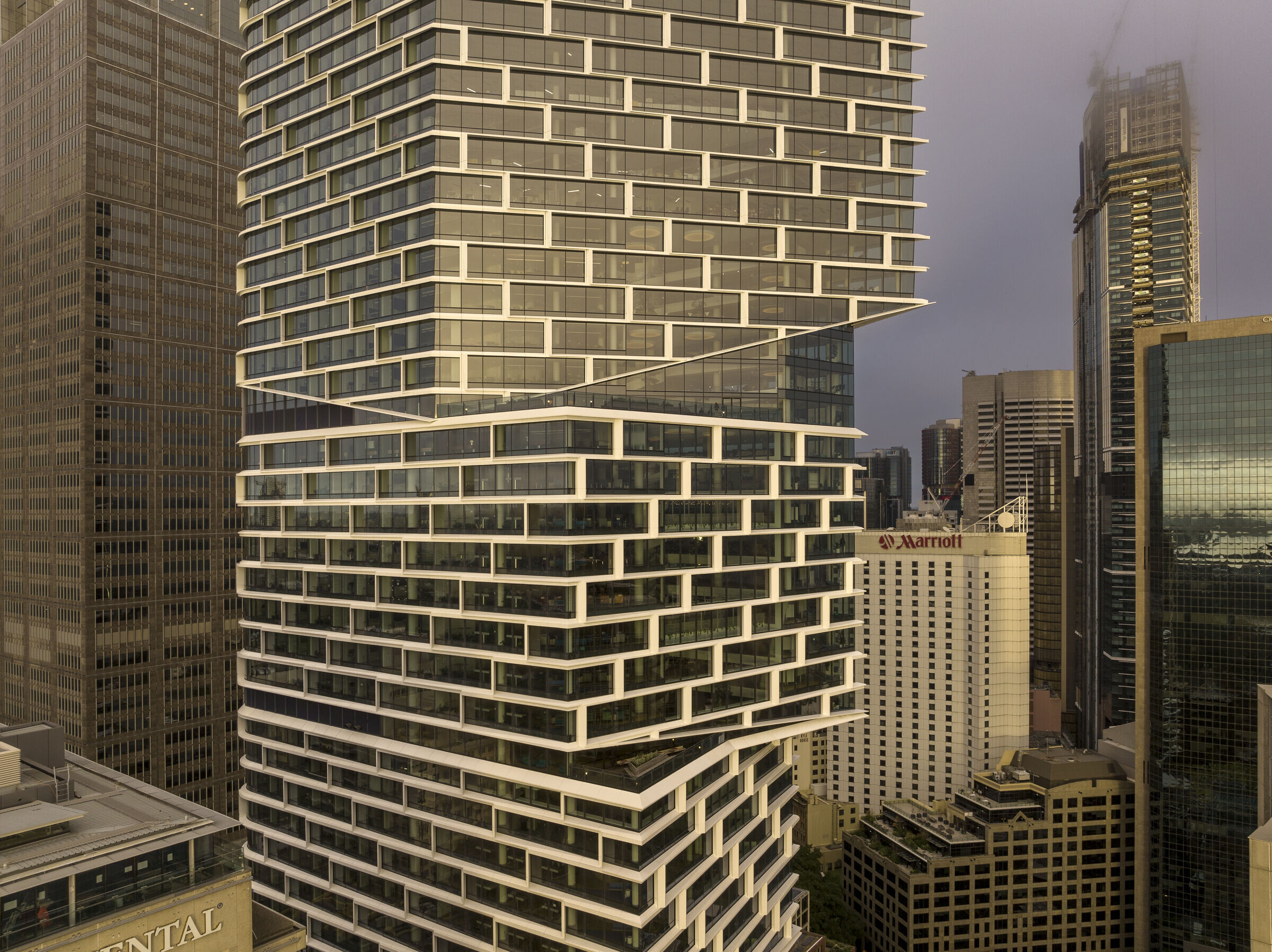
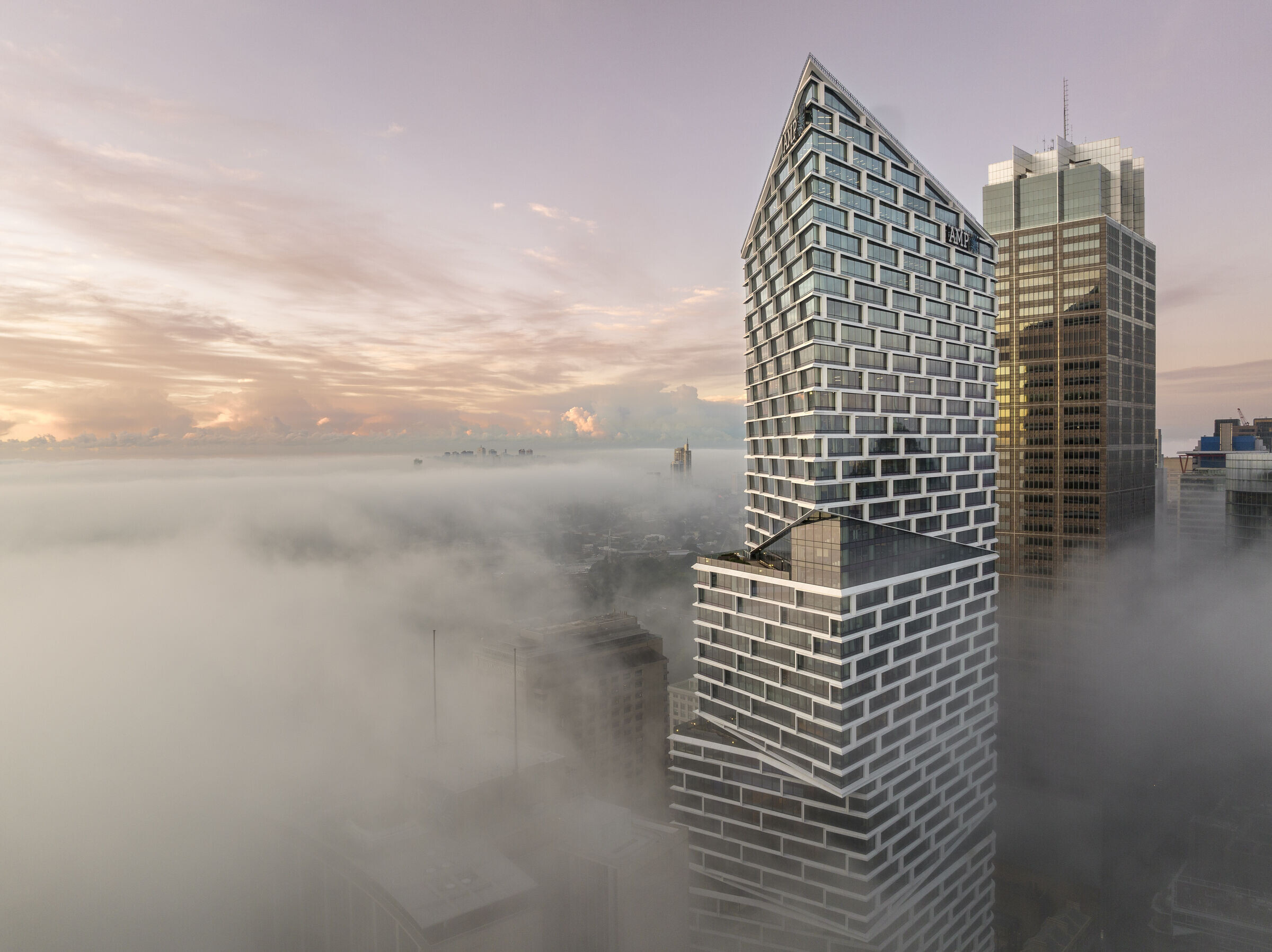
Team:
Architects: 3XN
Client: AMP Capital
3XN Team:
Design Leadership: Kim Herforth Nielsen, Fred Holt, Jeanette Hansen, Audun Opdal
Project Managers: Jeanette Hansen, Fred Holt, Gry Kjaer, Alyssa Murasaki Saltzgaber
Design Architect: Fred Holt
Façade Specialist: Torsten Wang
Key Team – Design Phase: Fred Holt, Louise Villumsen, Morten Norman Lund, Oskar Nordstrom, Sebastian le Dantec Reinhardt, Torsten Wang, Gry Kjaer, Alyssa Murasaki Saltzgaber
Key Team – Execution: Fred Holt, Alyssa Murasaki Saltzgaber, Torsten Wang, Jeppe Kongstad Hjort
Full Team: Alvin Kung, Andrew Le, Carlos Ramos Seidenfaden, Henrik Rømer Kania, Jeppe Kongstad Hjort, Jes Tonsgaard, Kasia Stachura, Louise Villumsen, Mads Herskind Møller, Maria Tkacova, Martin Rejnholt Frederiksen, Morten Andersen, Morten Norman Lund, Olaf Kunert, Oskar Nordstrøm, Rasmus Møller, Sam Sweeney, Sebastian le Dantec Reinhardt, Torsten Wang
Photography: Adam Mørk
Collaborators:
Executive Architect: BVN
Contractor: Multiplex
Engineers; Structures: BG&E
Engineers; MEP: Arup
Landscape Architect: ASPECT Studios
Façade Consultant: Arup
Lobby + Market Hall Interiors: Design Research Studio (DRS)
Public Artwork: Studio Olafur Eliasson/Studio Other Spaces
