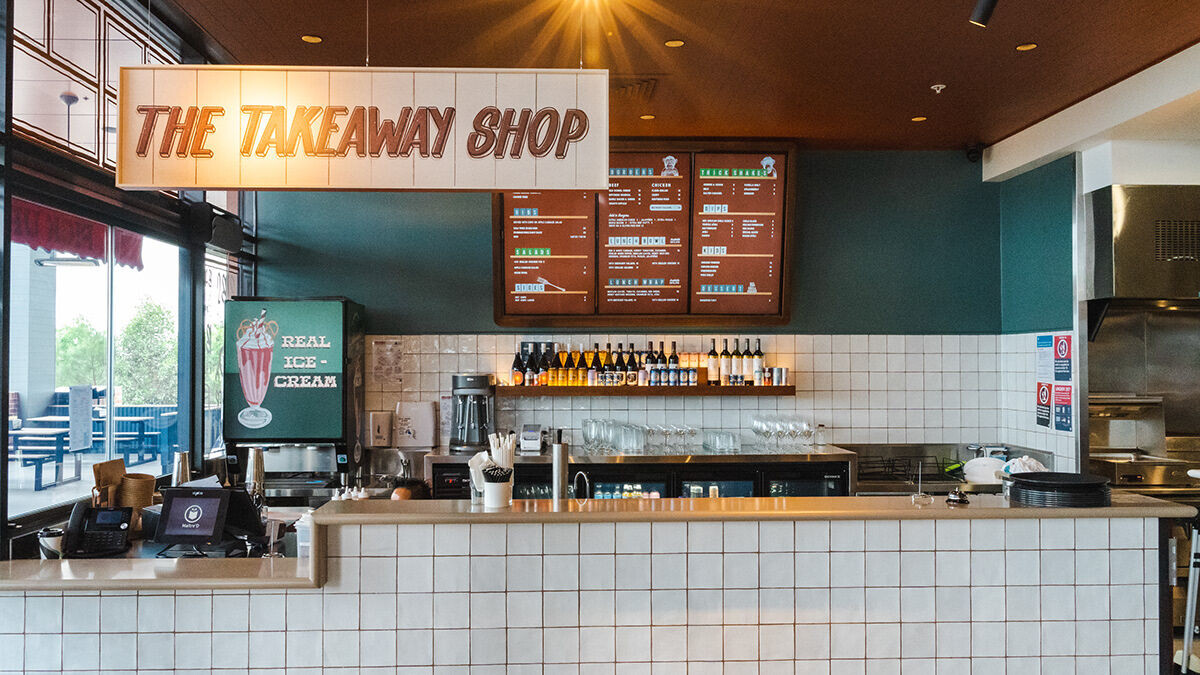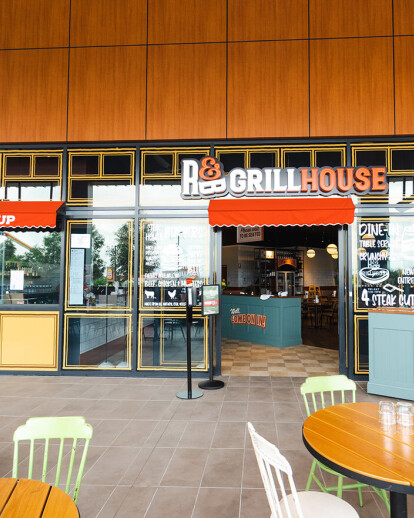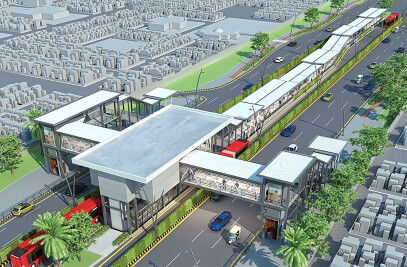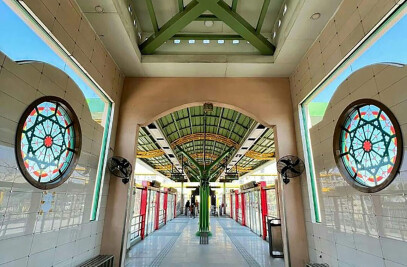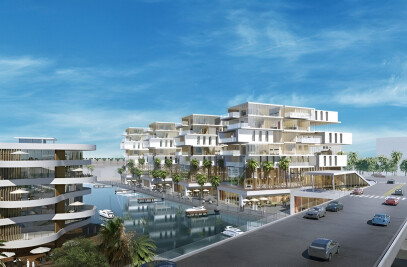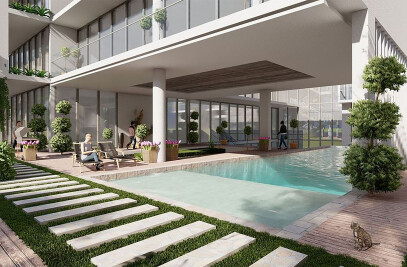R&B Grillhouse is the grounded evolution of the restaurant brand Ribs & Burgers. R&B Grillhouse pays homage to the original founders and their family recipes which were passed down from generation to generation to ensure that their family heritage of unmistakably good basting, hand cut fries cooked to golden perfection, flame grilled steaks and ribs originally prized at the backyard barbeque - oh and not to forget the decadent milkshakes is never lost.
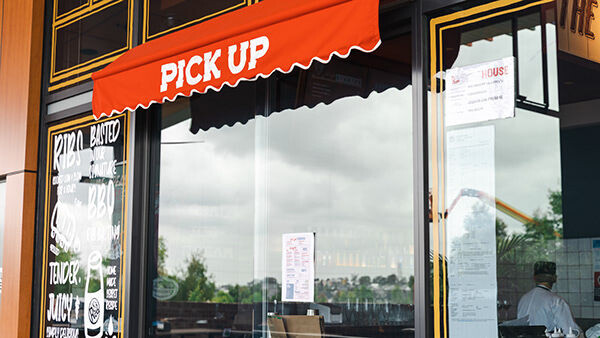
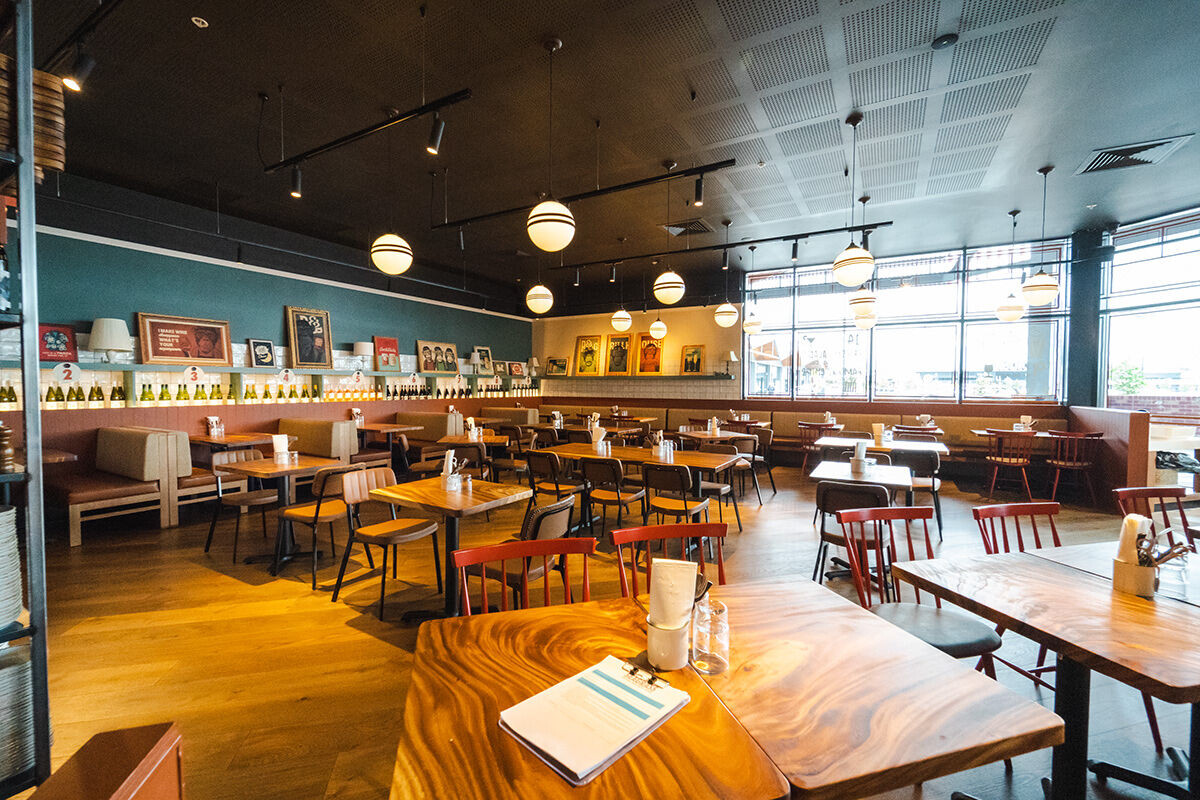
Using this strong family bond through food as the backdrop to the design concept, we brought the story to life by referencing back to Retro Steakhouse Diners of the 60's, where the backyard barbeque was institutionalised in Australia.
The key to achieving a family friendly environment was to develop a colour palette that brings a sense of nostalgia to diners of all ages, yet still grounded in the modern-day consumer behaviours.
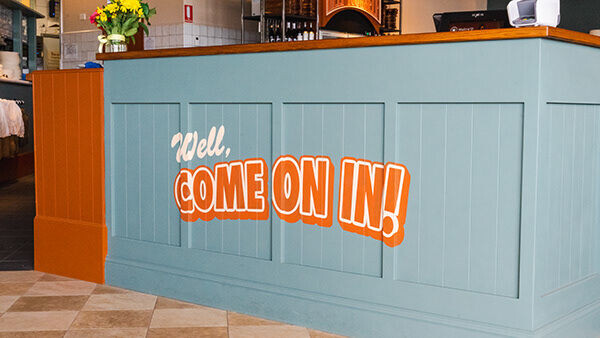
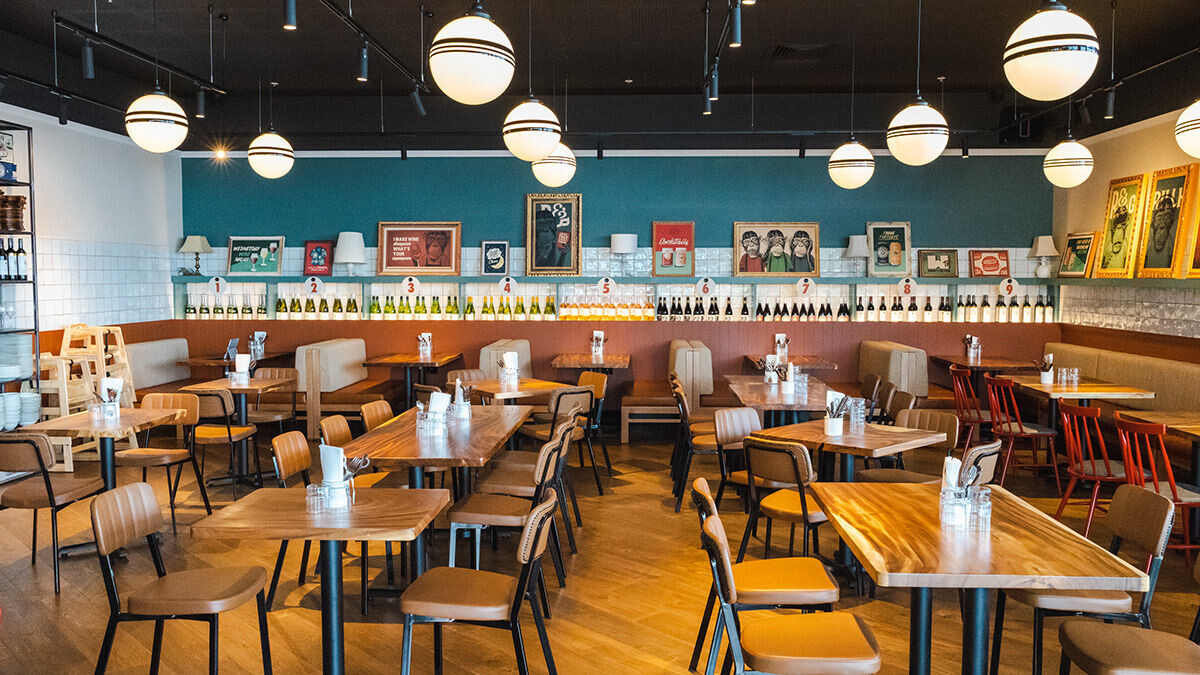
Three complimentary colours are chosen to allow for hierarchy and layering throughout the design.
Pookie Bear, a colour that allows one to reminisce of the Smokey atmosphere of teak timbers which compliment traditional leather seats. This colour was chosen as the strongest, masculine colour that grounds the diner in the 1960s era.
Angry Ocean, dusty blue, alludes to the Ribs & Burger's original brand colour while playfully combined with Pookie Bear. This considered application of colour allows for feature "old world" canvas frames to stand out drawing attraction to quirky sayings and callouts. These callouts in Breadcrumb cream and Pookie Bear brown gives the impression that the family run restaurant added layers of detail to their restaurant as time passed.
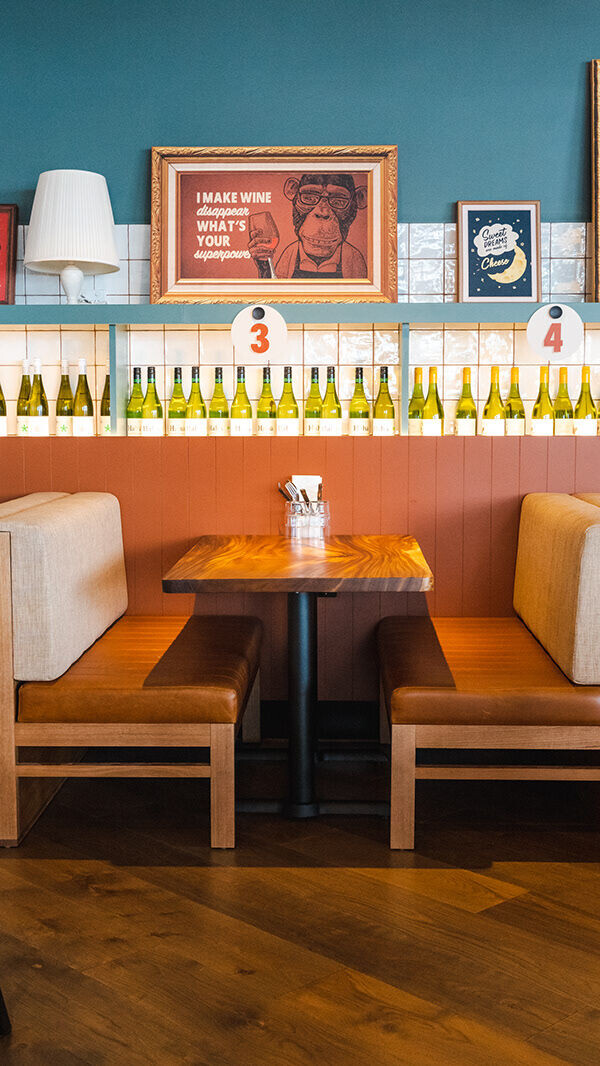
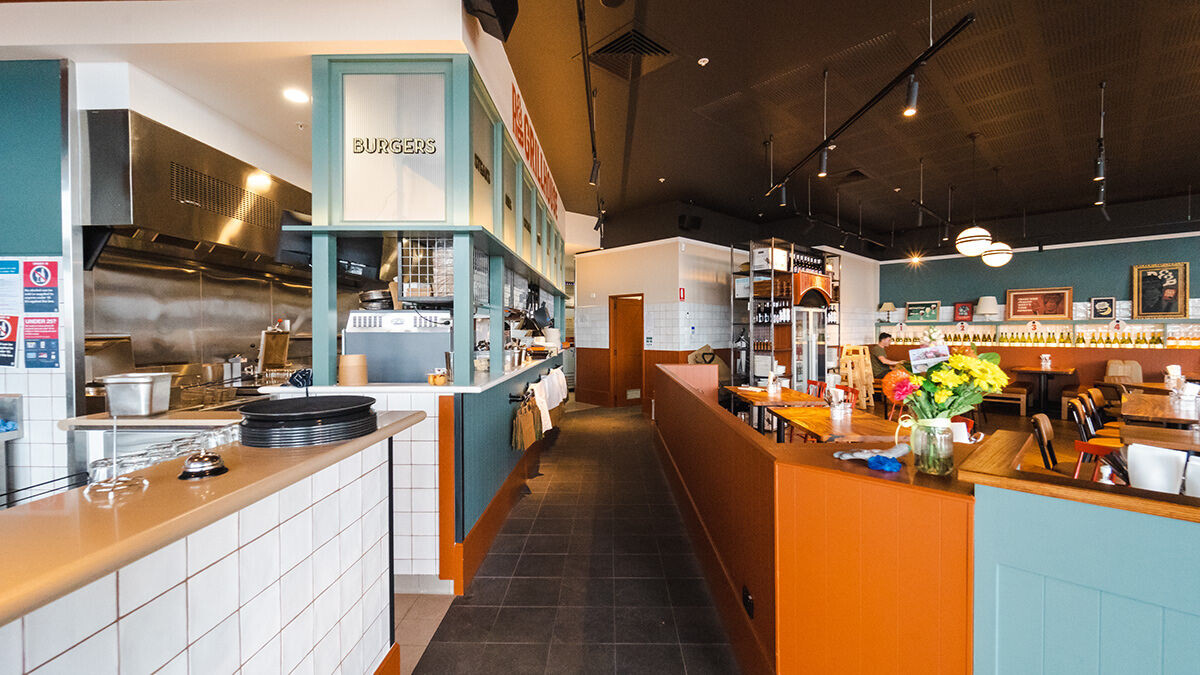
It was important for us to illustrate the legacy of old recipes and traditions passed down from generation to generation, fundamental to the quality of R&B Grillhouse. The beauty of these balanced trio of colour allows for interchangeable detail that can develop with the age of the restaurant setting. This authentic approach is the foundation to the family orientated Grillhouse. Like all families, we believe the kitchen is the heart of the home. That is why our open display kitchen, where you can see the flames of the grill, the dancing of chefs and the smell of freshly basted ribs welcomes all with open arms.
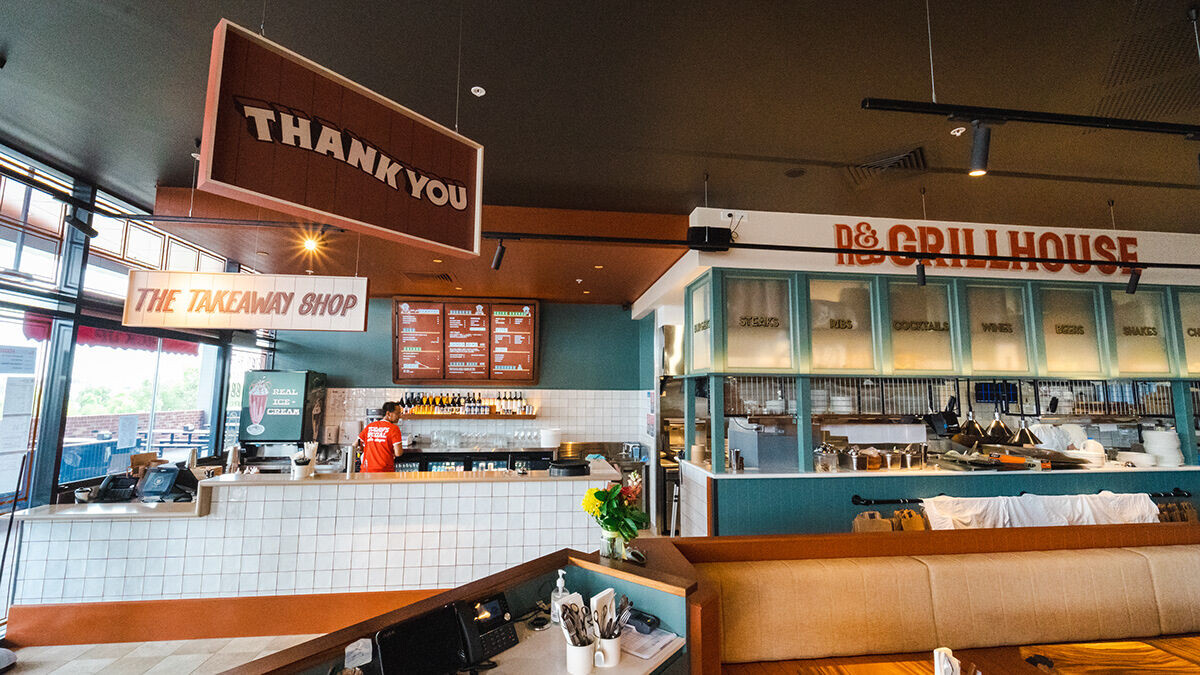
Our aim is to illustrate the story of a family owned, quality neighbourhood butcher that can be assimilated by the community. We allow our customers to make the conclusion of the R&B Grillhouse family members allowing them to be apart of the family. Each R&B Grillhouse anchors itself into the community it finds itself in. We want the customers to be proud of their community and their Grillhouse. Thus, we calling the area name out. Focusing on the small details creates a holistic well thought-out design.
