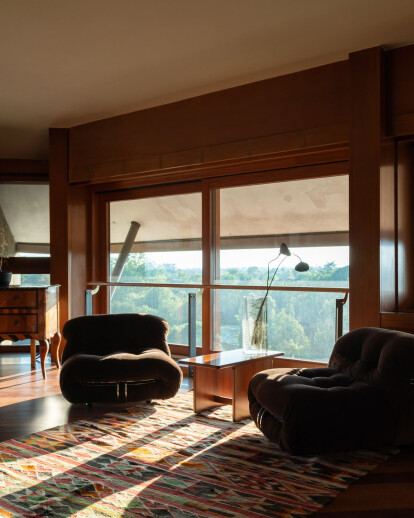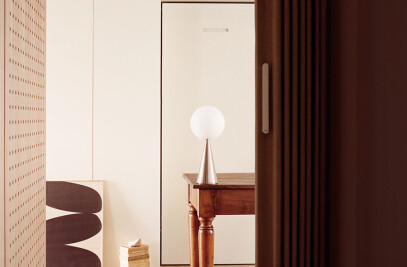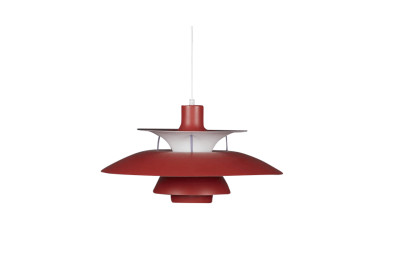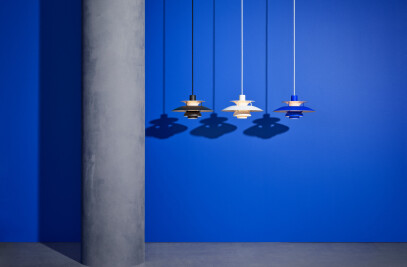An unusual renovation is made by Bongiana Architetture.
With the request for a renovation the architects instead of a usual reconstructive approach, rather choose to bring new interpretations to the space. While studying the existing structure the architects made interpretations without preconceptions, they call it: pragmatic love. It makes it a renovation completed with great passion and affection.
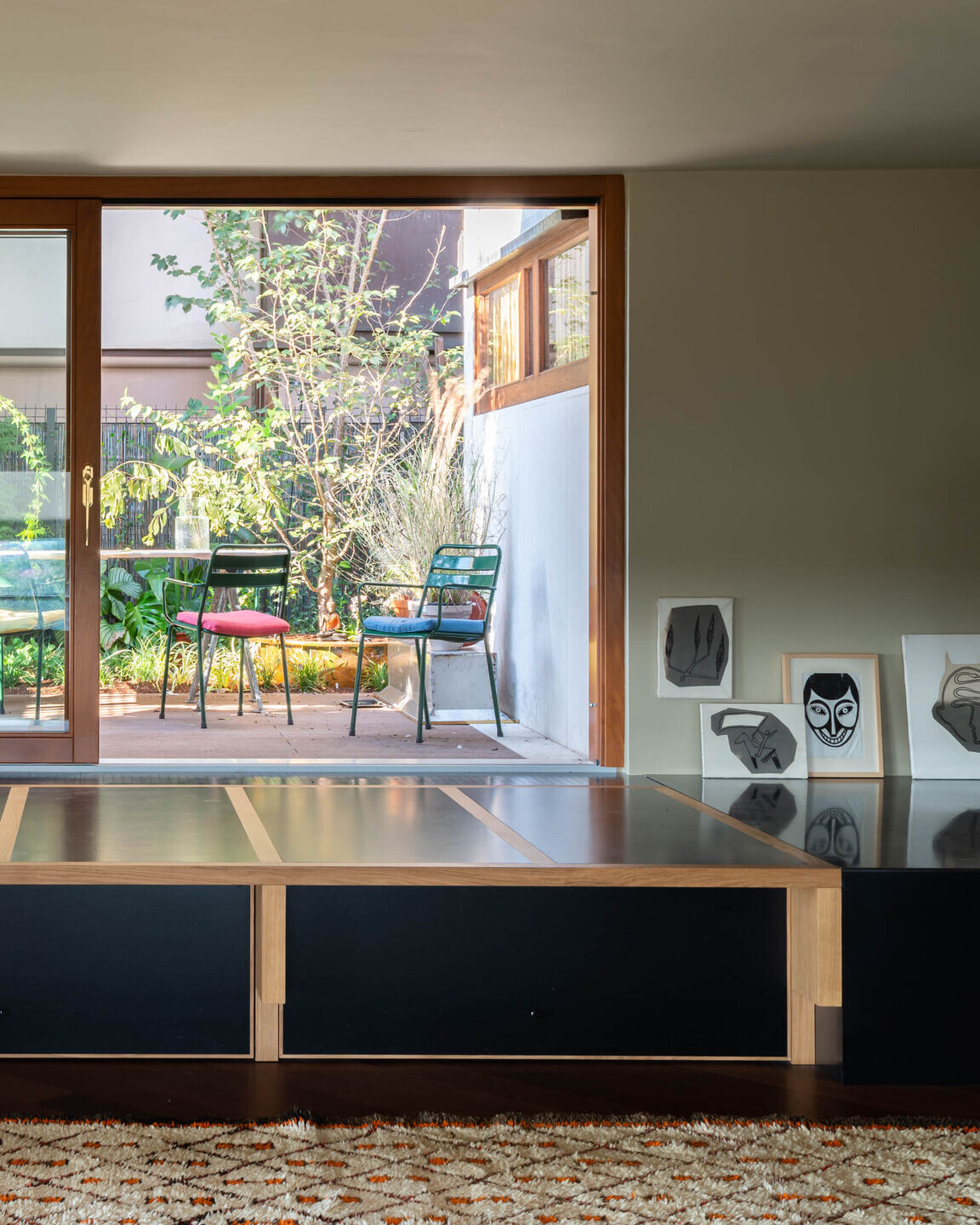
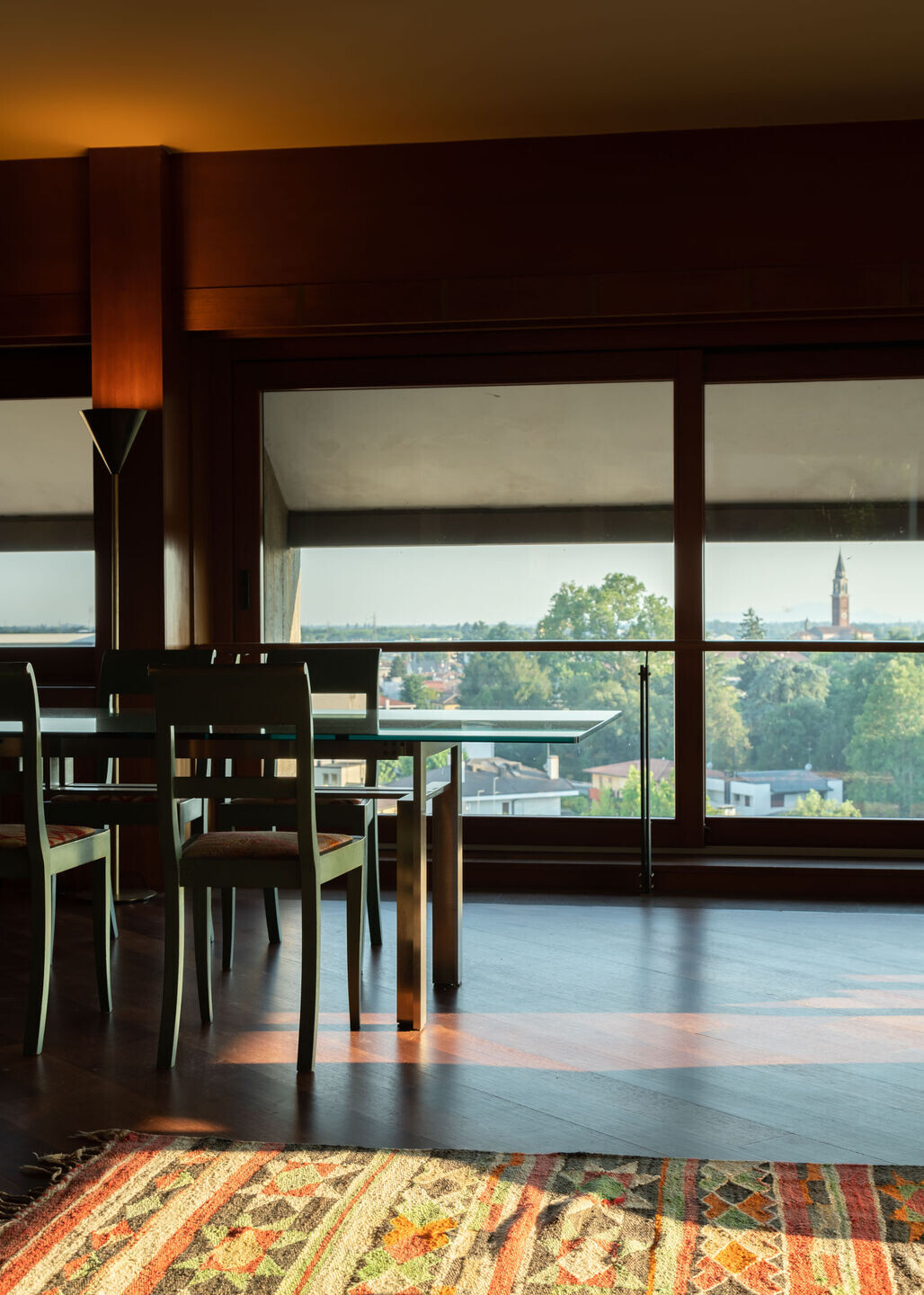
The penthouse is situated on the highest level of an apartment tower in Castelfranco Veneto, which is part of a housing project realized in 1968 by Giuseppe Davanzo. The building has an unusual typology for the small Venetian town and would be a more expected solution for a big city, if not a metropolis. It could come as a surprise that in such a small town there may be projects of such great quality and allure.
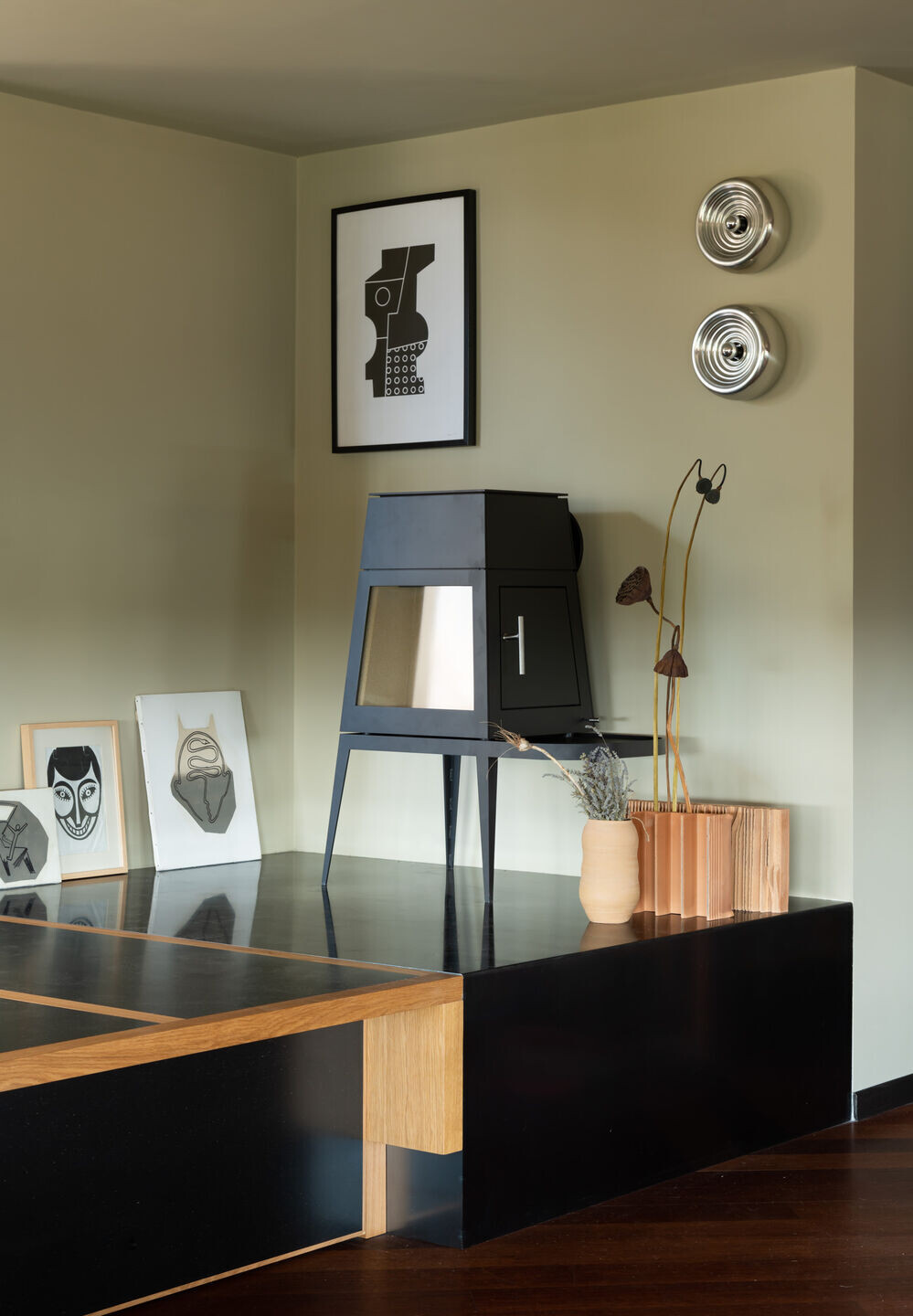
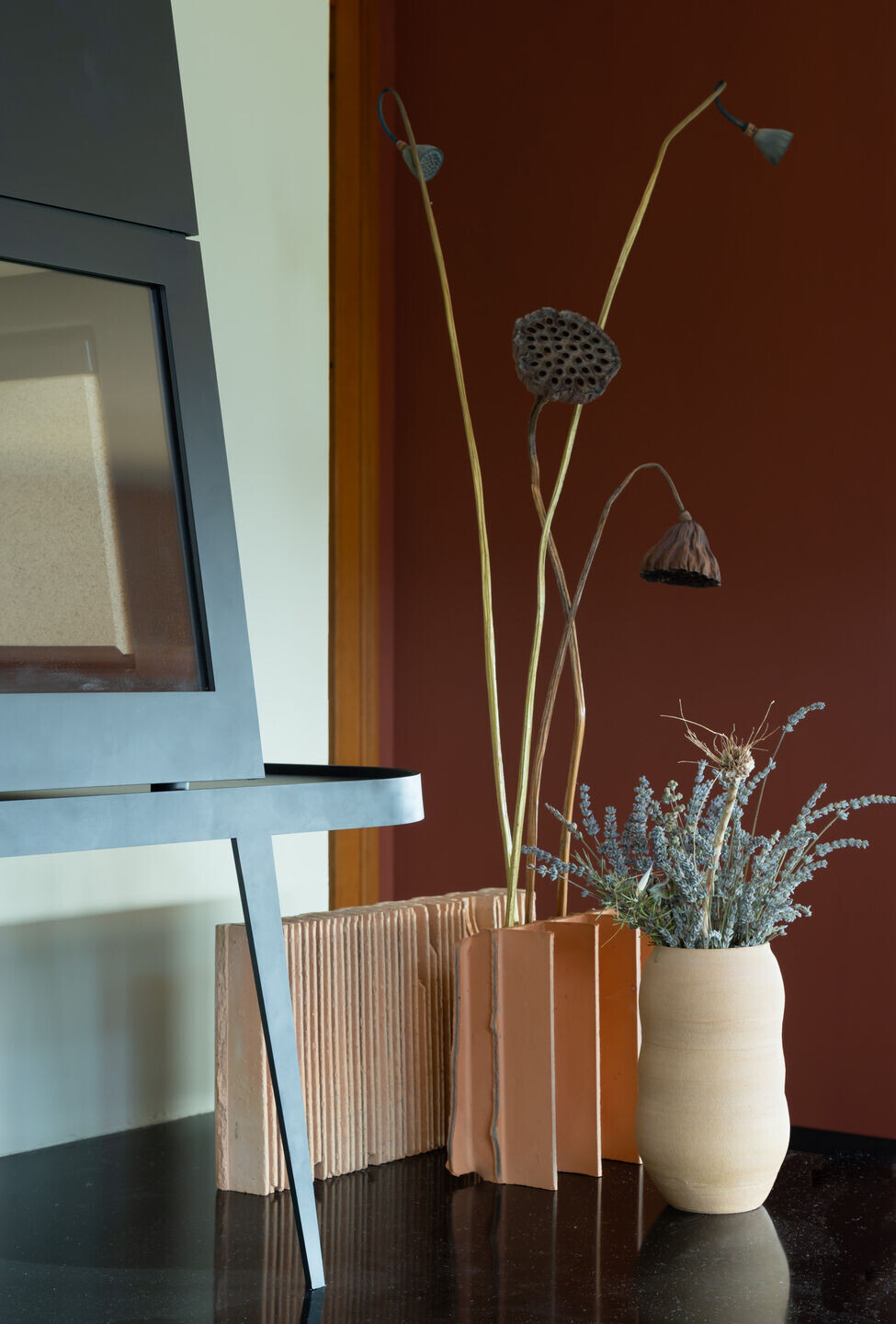
The apartment could be described as an urban suspended villa , overlooking its surrounding. It is characterized by its complex spatiality and is particular in its relationship between indoors and outdoors, which is perceivable from the apartment by the presence of its surrounding nature. The vegetation of the enclosed patio within the apartment forms a strong link with historical Bolasco Park, as does the green space that encloses the whole area of the project. In the project, Bongiana Architetture rehabilitated this relationship with its surroundings and collaborated with landscape designer to achieve this.
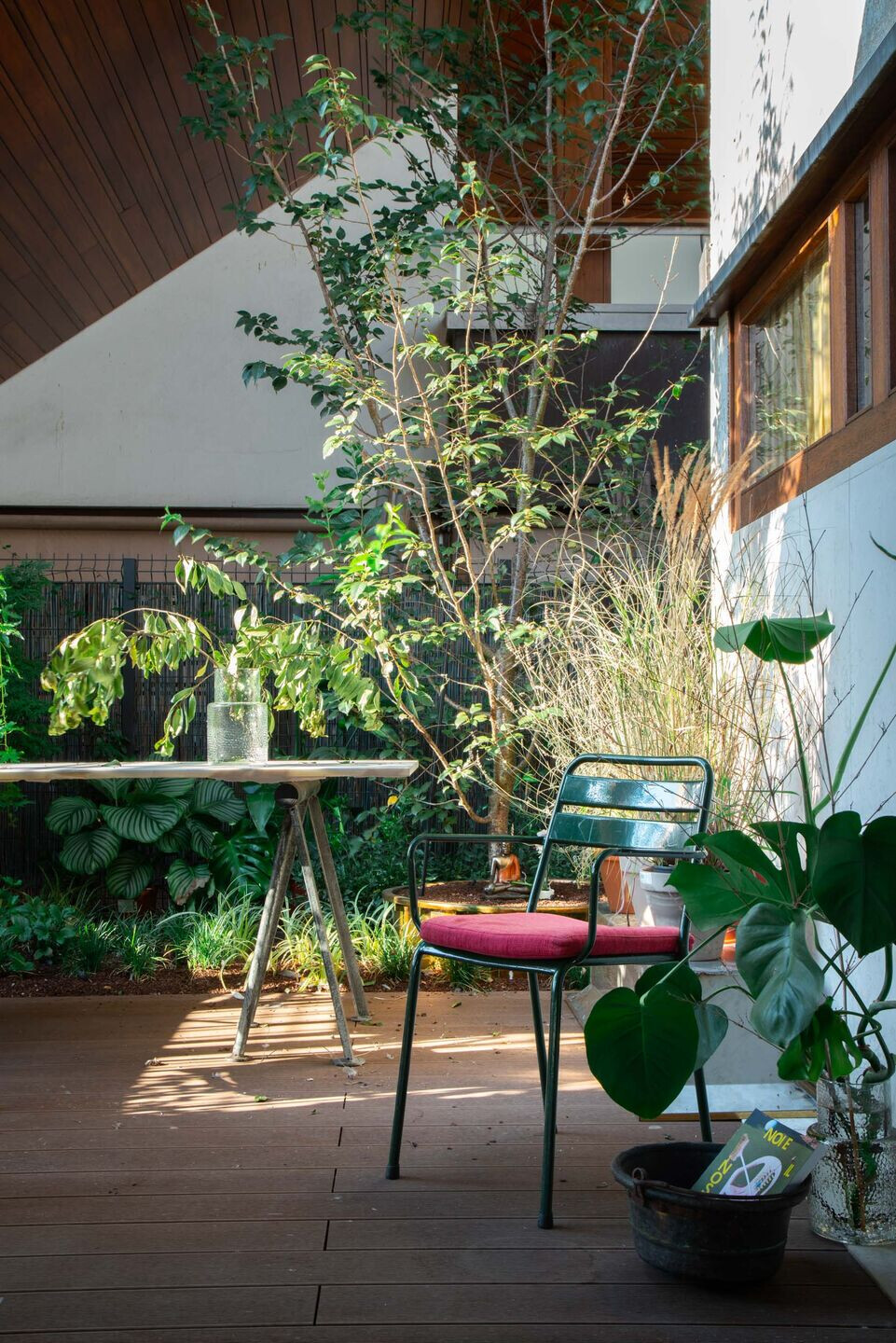
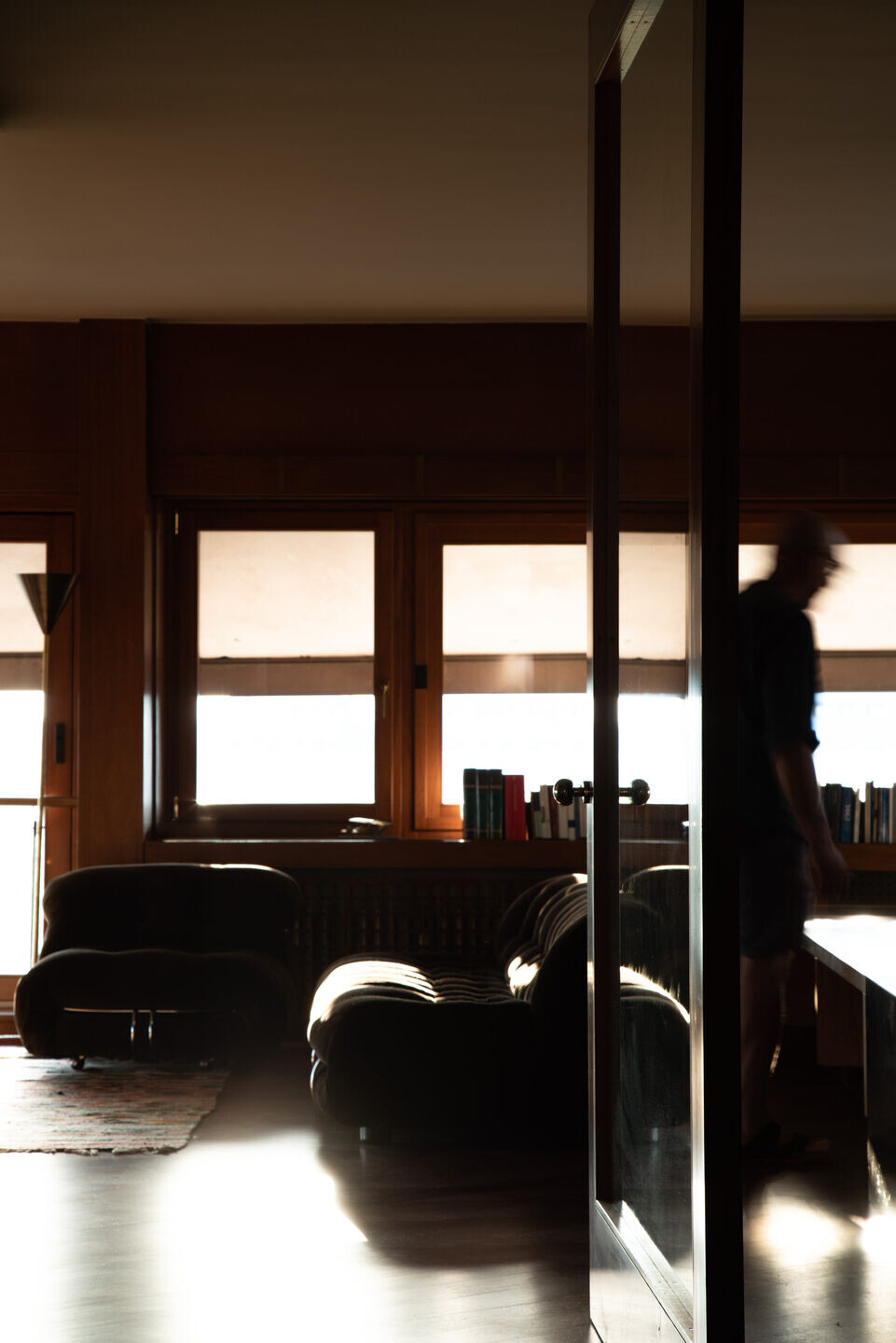
A loving and strong relationship developed in the Veneto Region, where Japanese and Italian traditions came together and works were realized with great refinement and harmony. The architects chose to be sensible about the influences that have shaped this project, they feel a personal bond with this place and have invested much time in understanding the original work. However they do not want to forge an architectural language of a past time, but by giving freedom to their inspirations they are sincere to the times in which we live now, by expressing these. The materials that are used are reminiscent of those in de original project and speak of its history. The materiality also tells a new story: times have changed and creation has changed. The way these materials are applied makes these two timeframes come together in harmony.
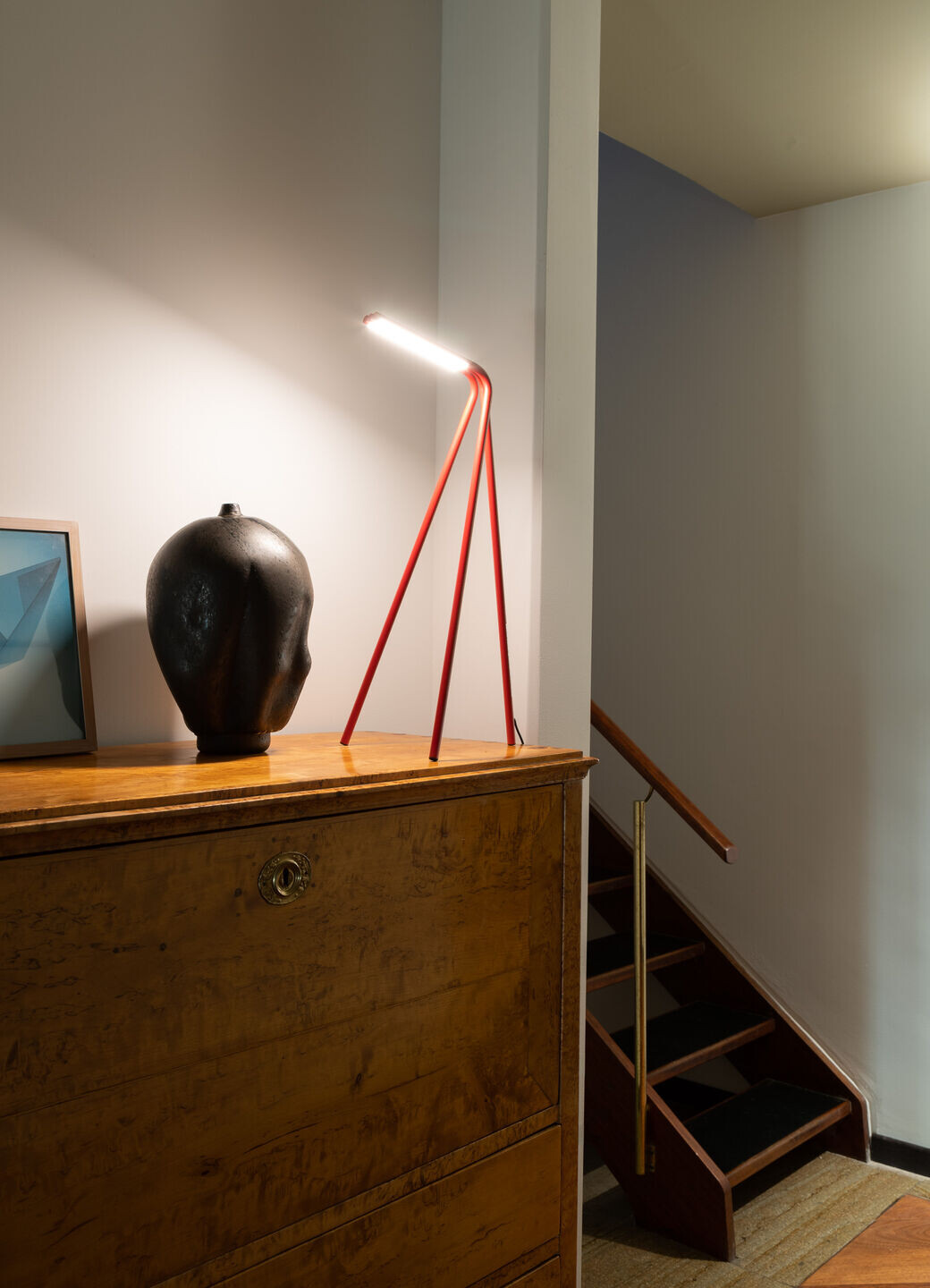
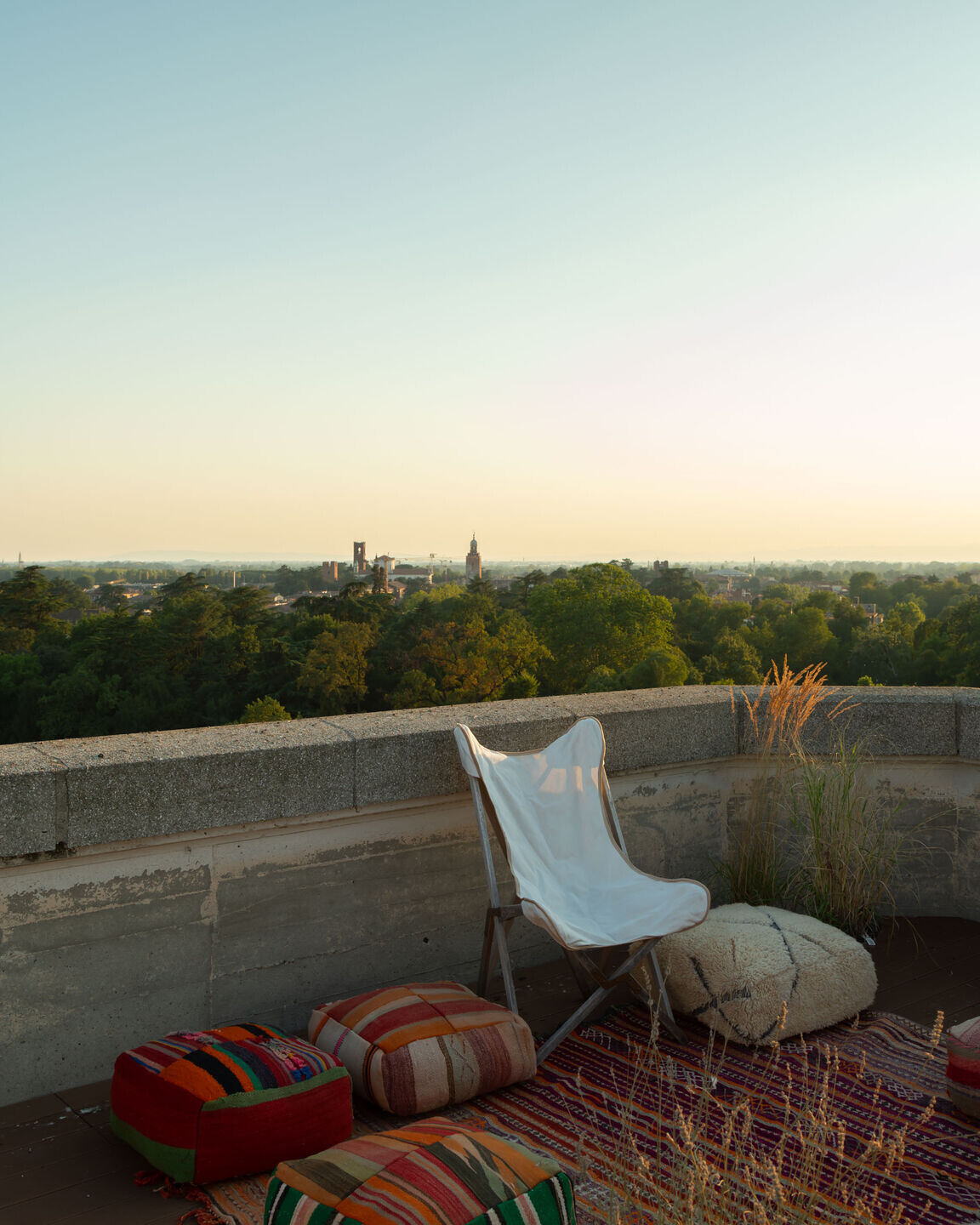
The project is made in continuity with previous projects by the architects with the ideology of reuse. The objective is to select objects of great quality that are consistent with the space in its current condition. In this project materials and furniture were recovered from another house of the client and were put to use within the new functioning of the apartment. New spaces and qualities were created with materials on hand, by doing so the architects respond to the demand of the current times: to be mindful of material. This is an approach that is extraordinary and unexpected for this location. The materials with their history bring an added value, that otherwise would not have been achieved. The project shows how sustainability can be sought and meanwhile can bring luxury to the space.
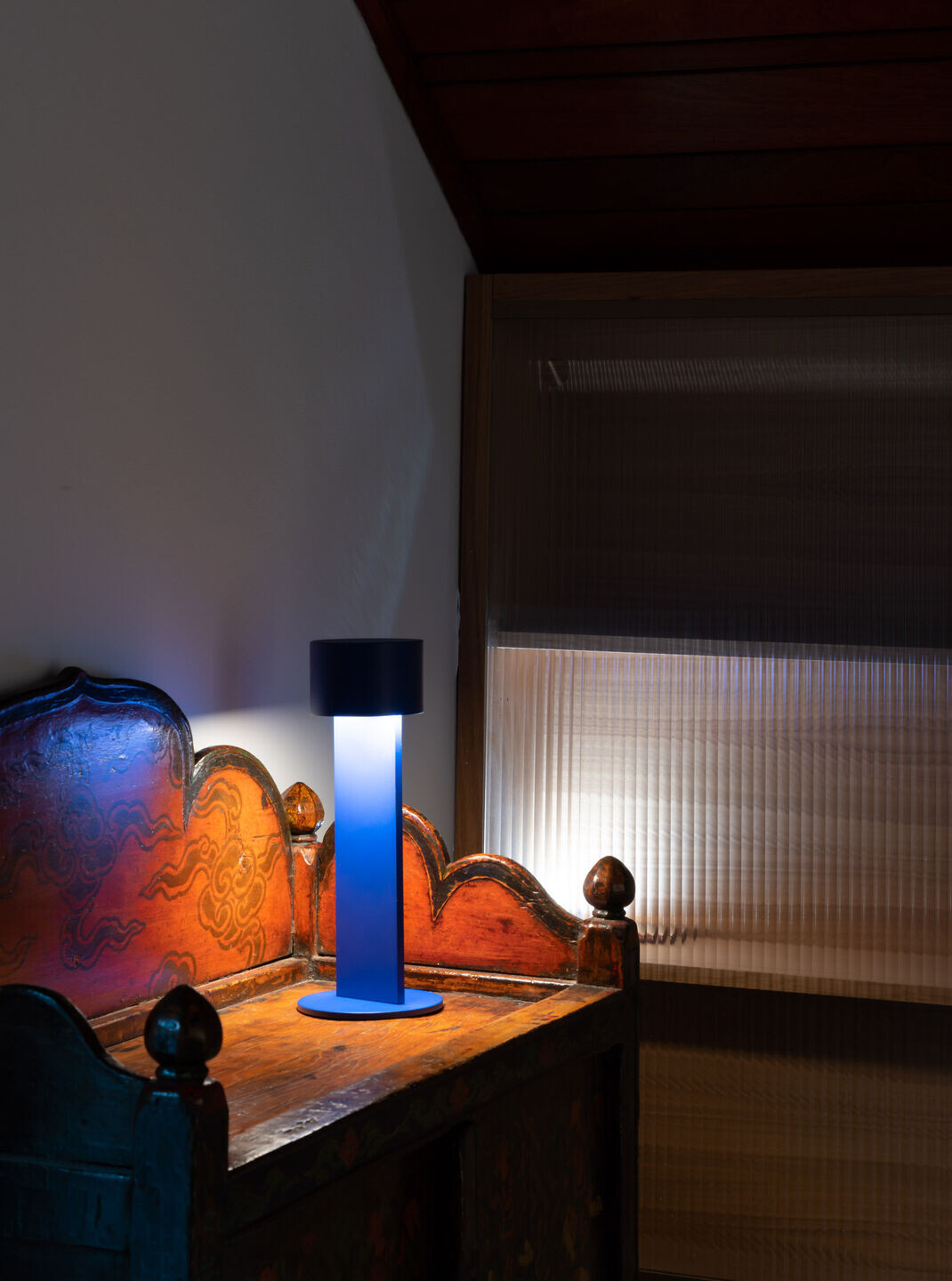
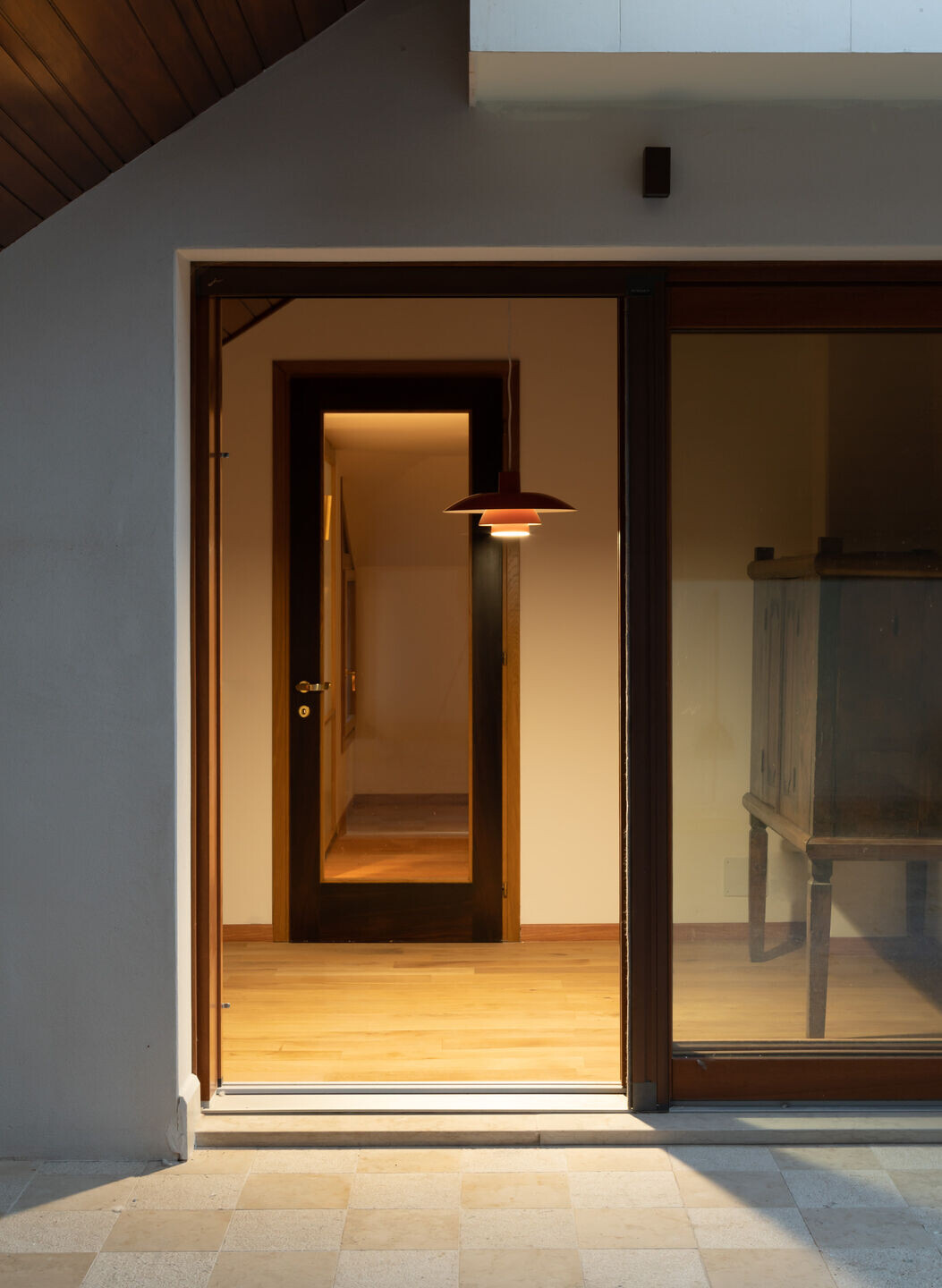
Team:
Architect: Bongiana Architetture (Pietro Bongiana + Silvia Codato)
Photography: Andrea Anoni
Landscape designer support: Chiara Vendramin
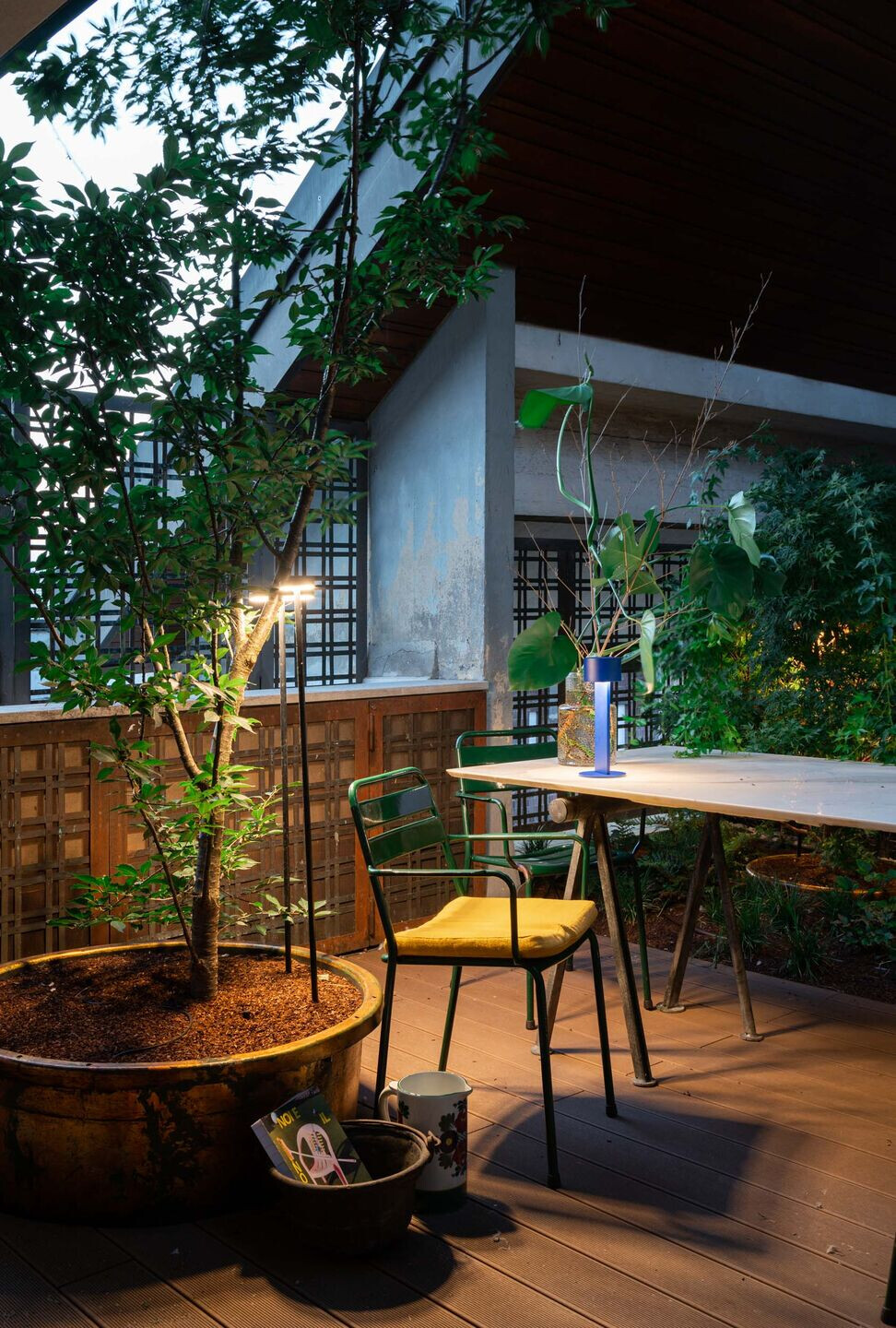
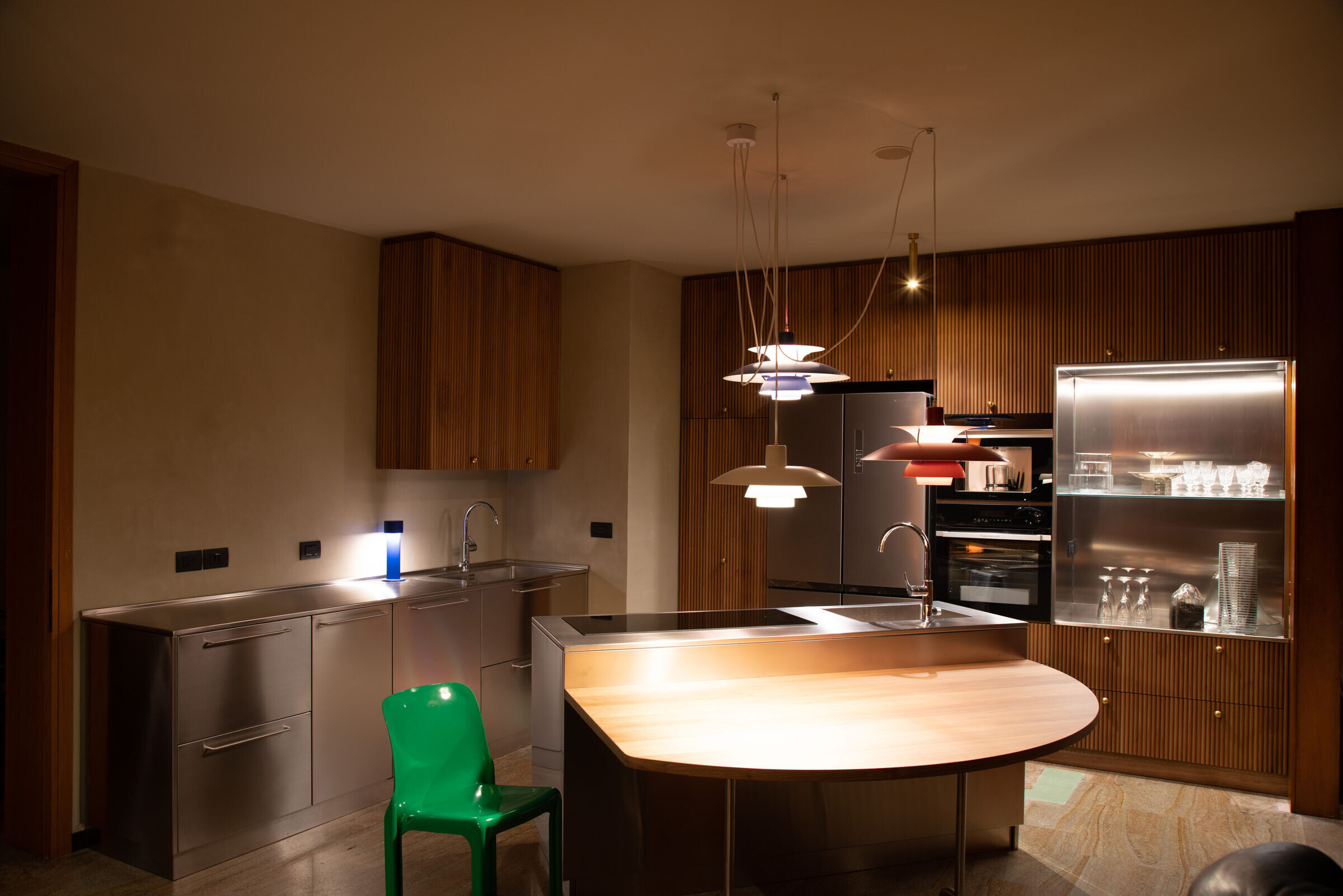
Material Used:
1. Facade cladding: Klinker
2. Flooring: Renovated wooden parquet, bathroom colored resin
3. Doors: Kitchen wall/door by Dooor, Bathroom door on our design by Rizzo B&G
4. Windows: Wooden Windows by Polo Serramenti
5. Interior lighting: From Lighting, Poulsen
6. Interior furniture: Carpet by Afolki, Heather by Skantherm, Kitchen on our design Essegi Arredamenti, Sofa Soriana by Cassina, Doge Table by Carlo Scarpa, “Tatami” oun our design by Essegi Arredamenti, chairs Selene by Artemide
7. Glass Vases by artist Paolo Marcolongo, old furniture tinted by Wanda Buosi, brick vases on our design, painting works by Ampelio Zappalorto and Zaven, ceramic vase by Geologismi



