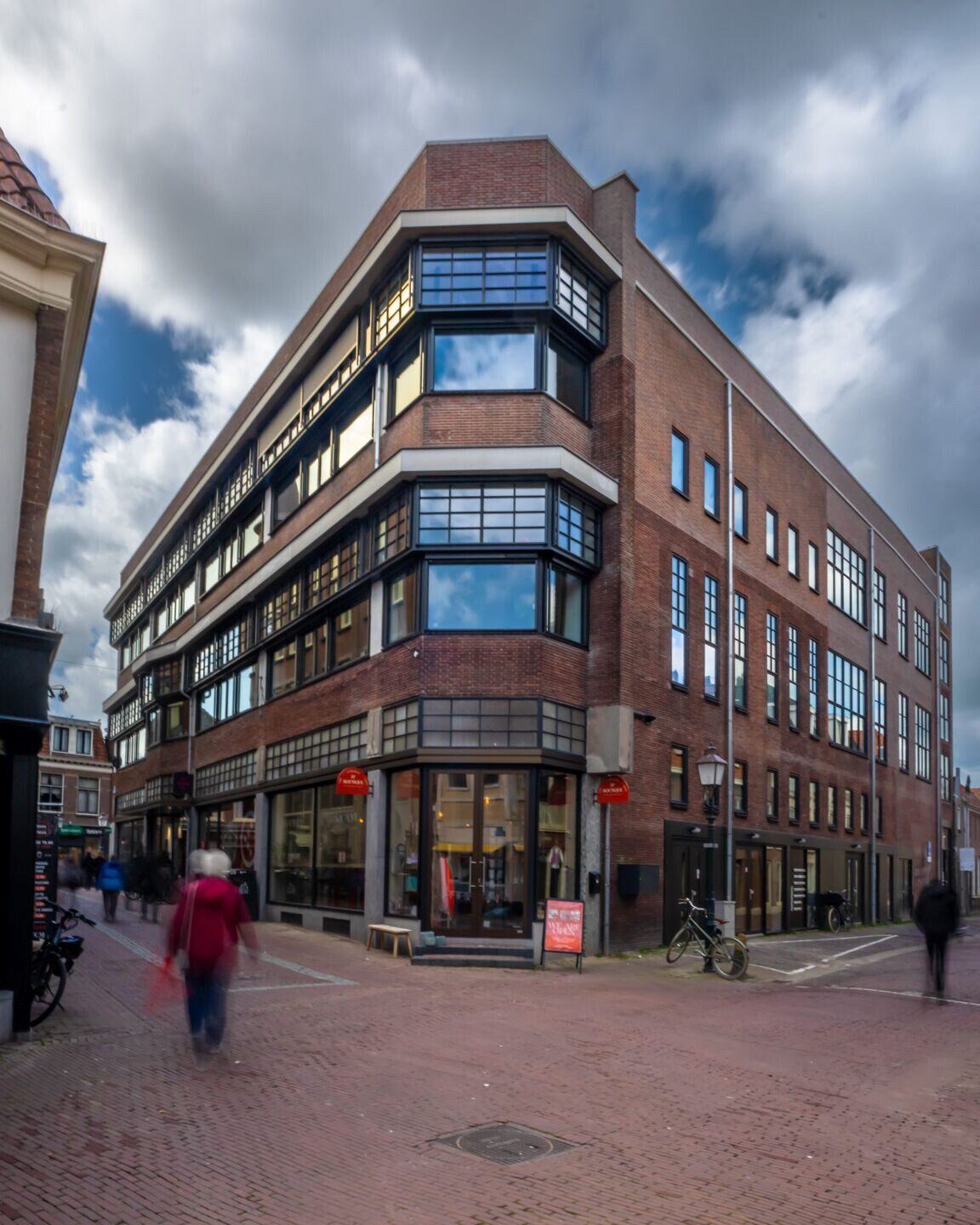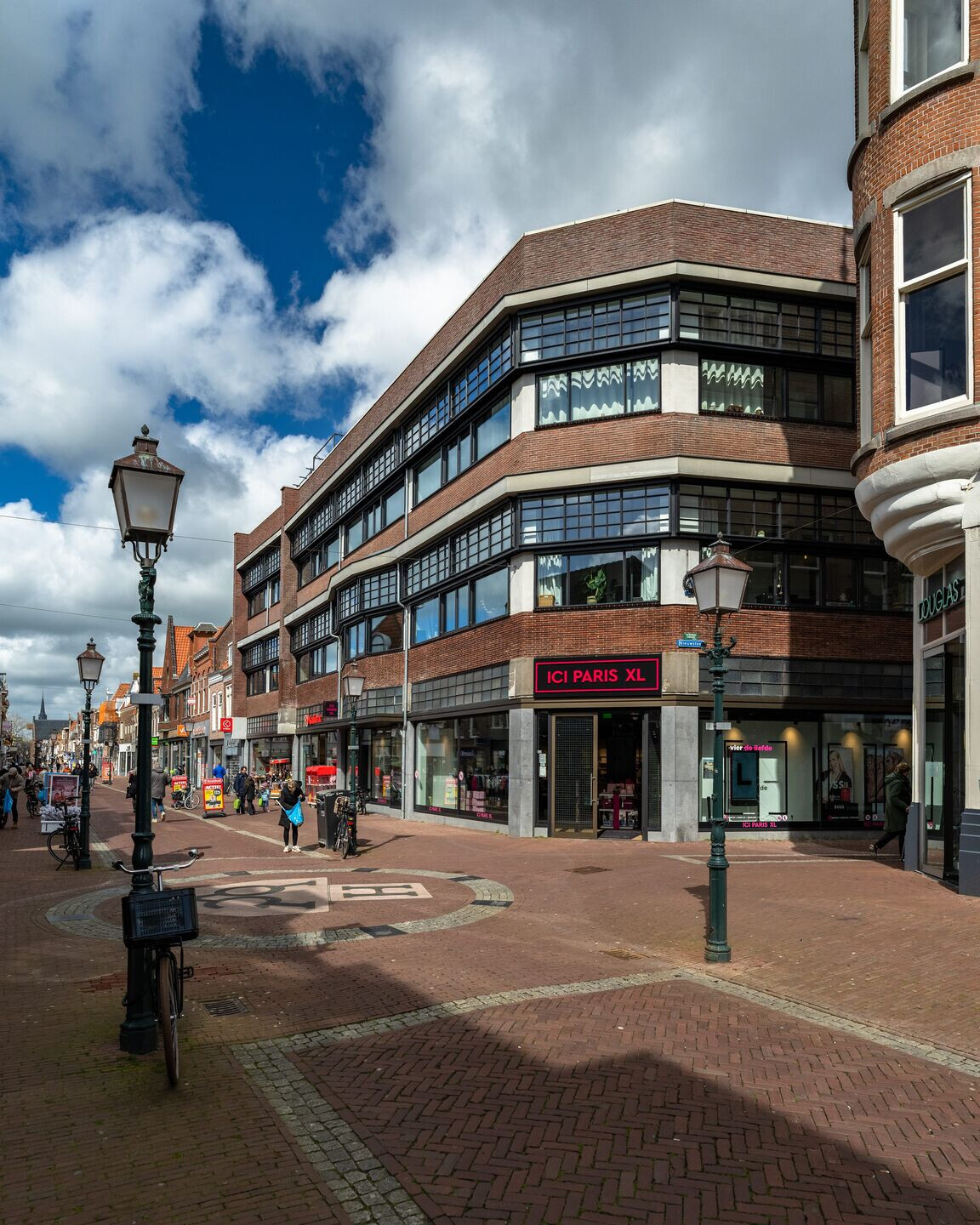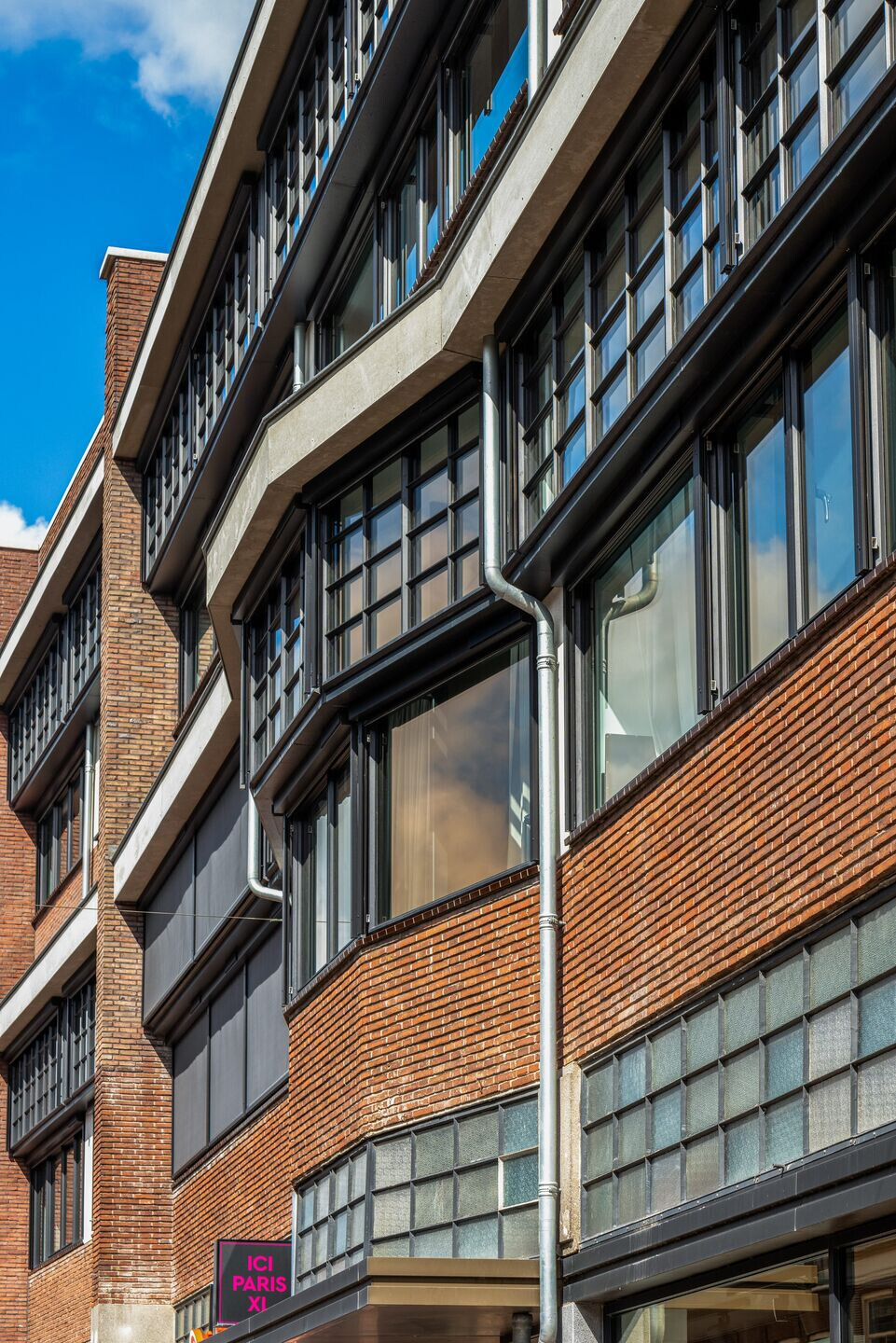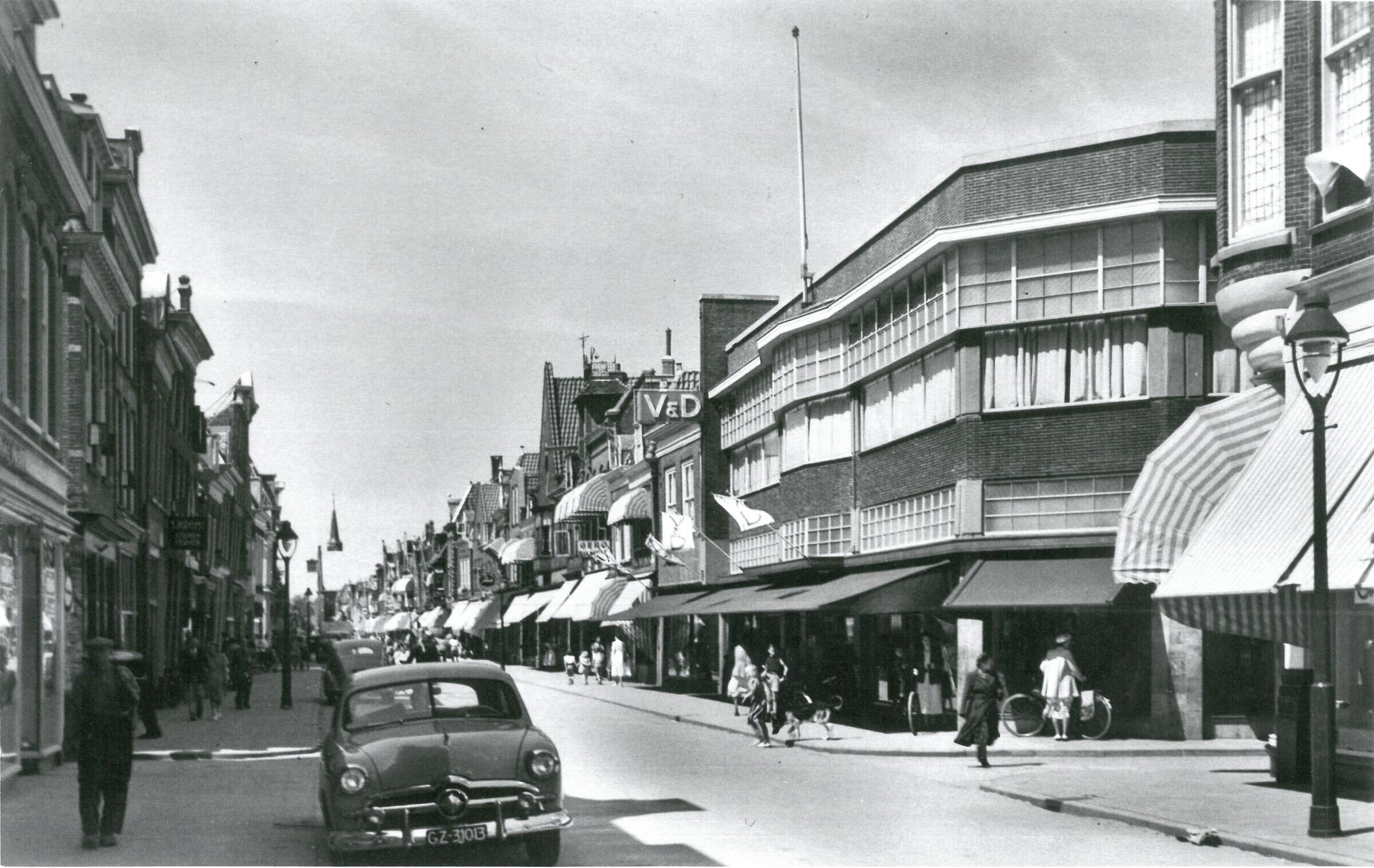The V&D building on Grote Noord in Hoorn was originally constructed in 1936 as a 2-story retail building. In 1953, the building was expanded with an adjacent volume, and in 1963, a third story was added on top.

After V&D vacated the premises around 2016, the building was divided. The ground floor is now a store, while the upper floors have been transformed into residences. A fourth story was added to the existing building, but it is not visible from street level due to a setback in the façade.

A total of 30 residences have been created on the three upper floors, with an average size of 60m2. The tall floors result in loft-like housing types. The façade detailing follows the original design from 1936, ensuring that the new design matches the building's historical appearance.

Team:
Architects: TPAHG architecten
Photographer: Benno Ellerbroek Fotografie
























