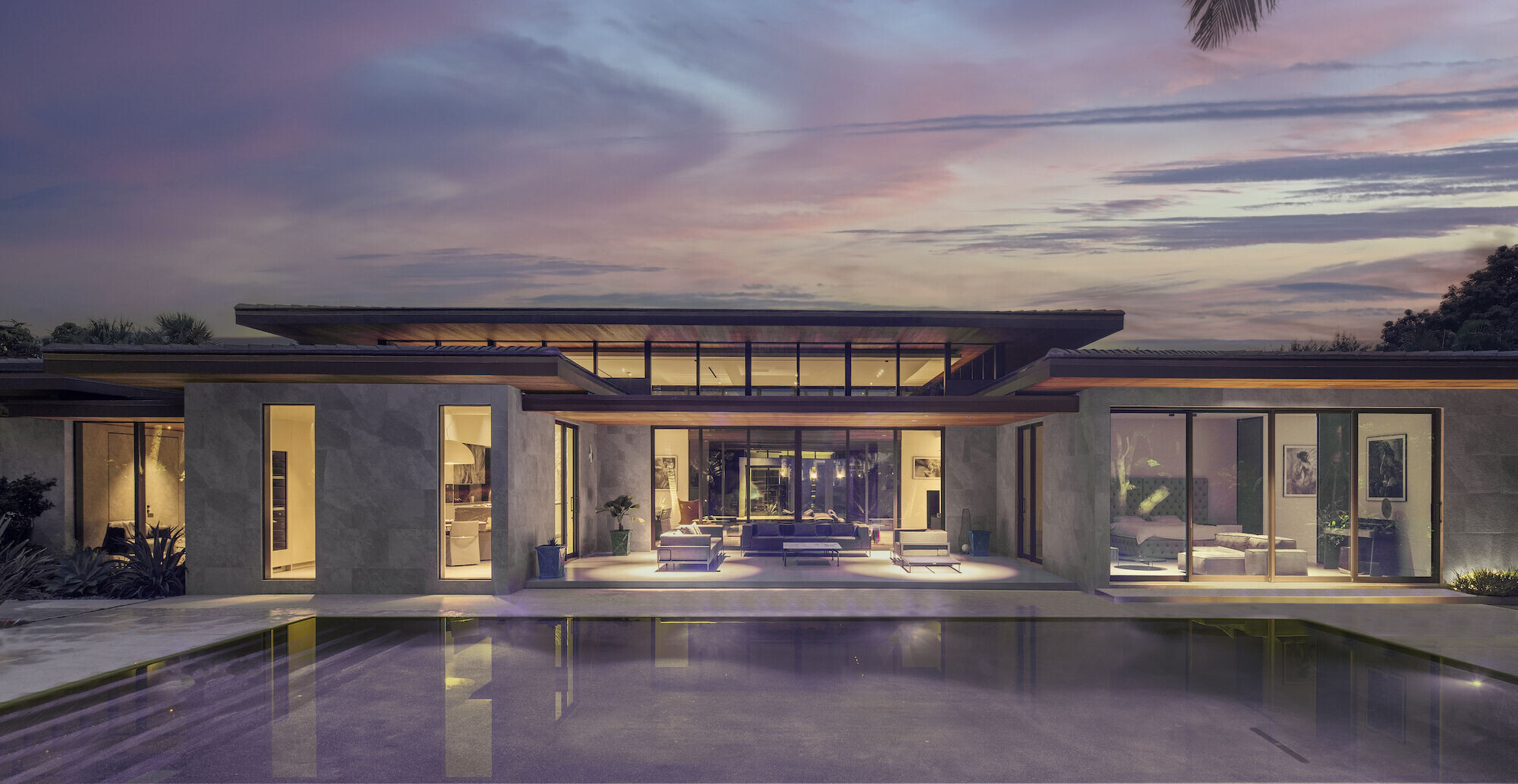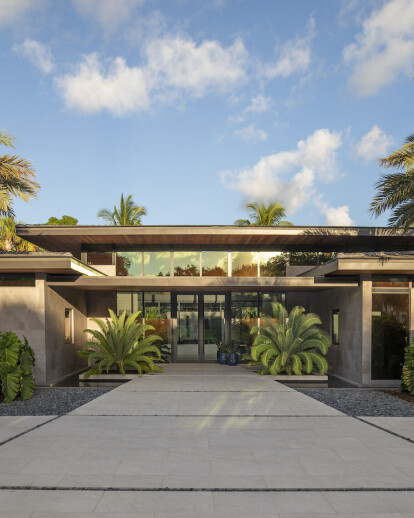The renovation of this contemporary residence is deeply inspired by its subtropical context, utilizing horizontal lines to ground the home and connect its occupants to nature. The original structure consisted of tall pyramidal roof forms, massive un-fenestrated walls, and dismal landscaping. When making considerations of how to make the most impactful intervention to the architecture, we focused mainly on the roof and the incorporation of windows for natural light and ventilation. Layered horizontal roof planes, tropical landscaping and an abundance of clerestory windows all contribute to the home's integration with its site. In contrast to the tropes of a Palm Beach traditional vernacular, this home seeks to re-establish itself within nature as a place for a young family.
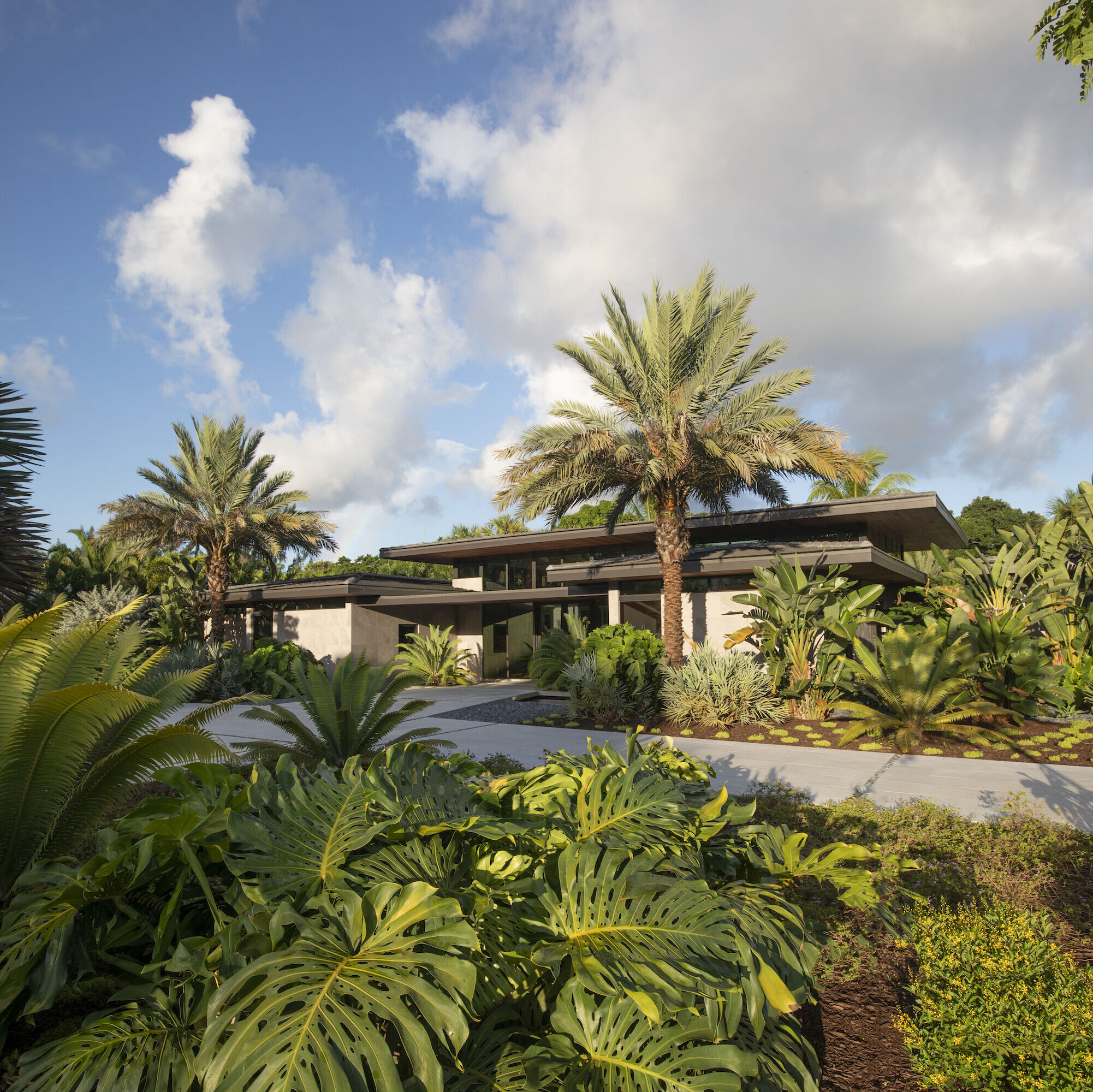

Architectural strategies include dematerializing the surrounding walls and expanding the roof eaves to connect the interior spaces with the surrounding gardens of the home. The main space is celebrated through its expansive roof canopy, which appears to hover delicately over a system of clerestory glazing that surrounds the central living space, immersing it with daylight and ocean breezes.

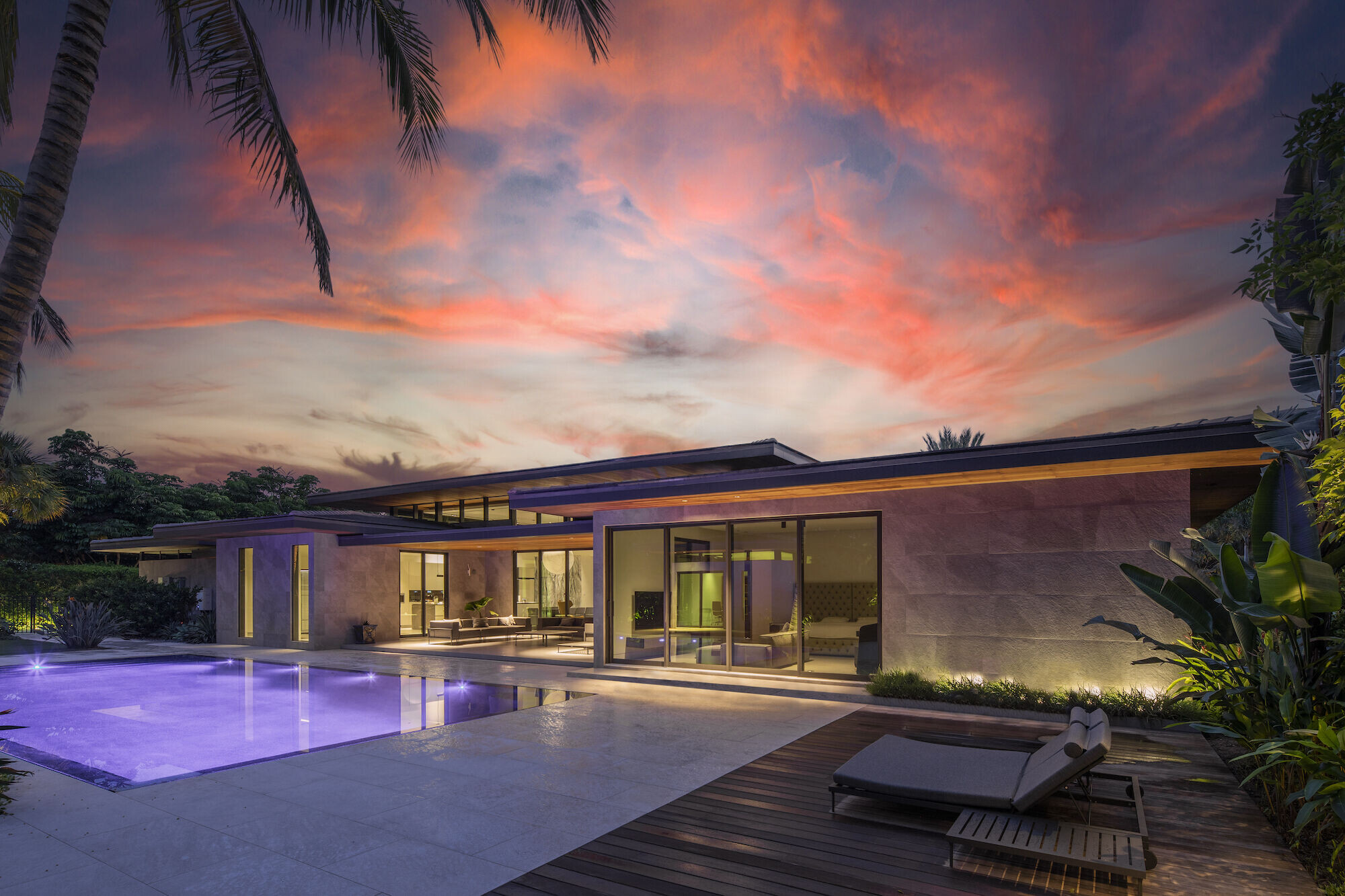
The plan is organized around four main pavilions: A bedroom pavilion to the south, a cabana pavilion to the west, a garage pavilion to the north, and a central living pavilion. Each of the three pavilions engage with the central living space while still allowing nature to flow between them. The pavilions are organized around the pool deck, equipped with zero-edge detailing and layered tropical landscaping. In this way the swimming pool doubles as a recreational component to the program but also as a mirror to expand views and reflect the surrounding landscape. A glass bridge serves as the garden threshold between the garage and the home, while natural wood roof planes hover above. The gray stone cladding acts as an elegant backdrop for the vibrant, subtropical landscape.
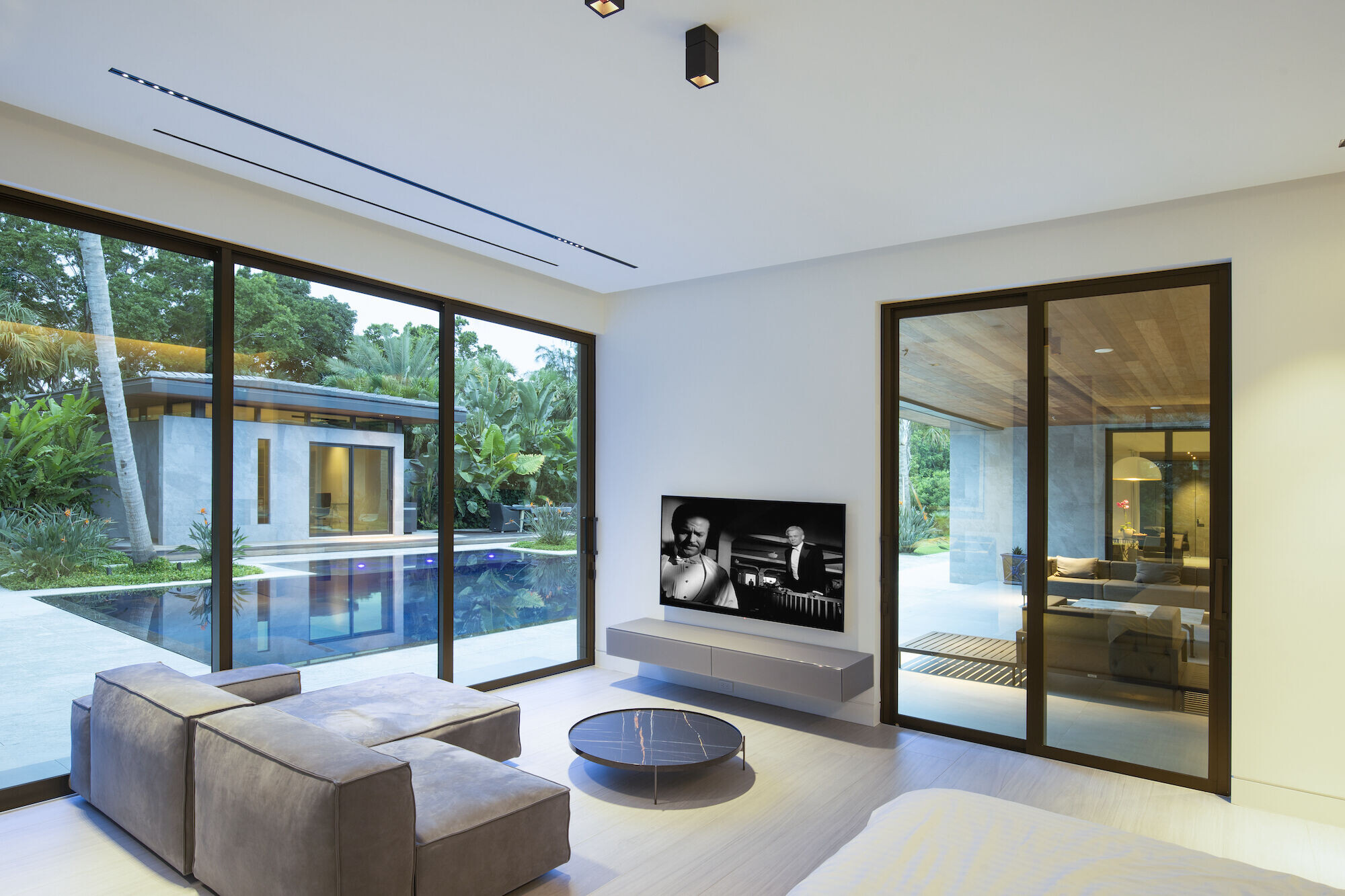
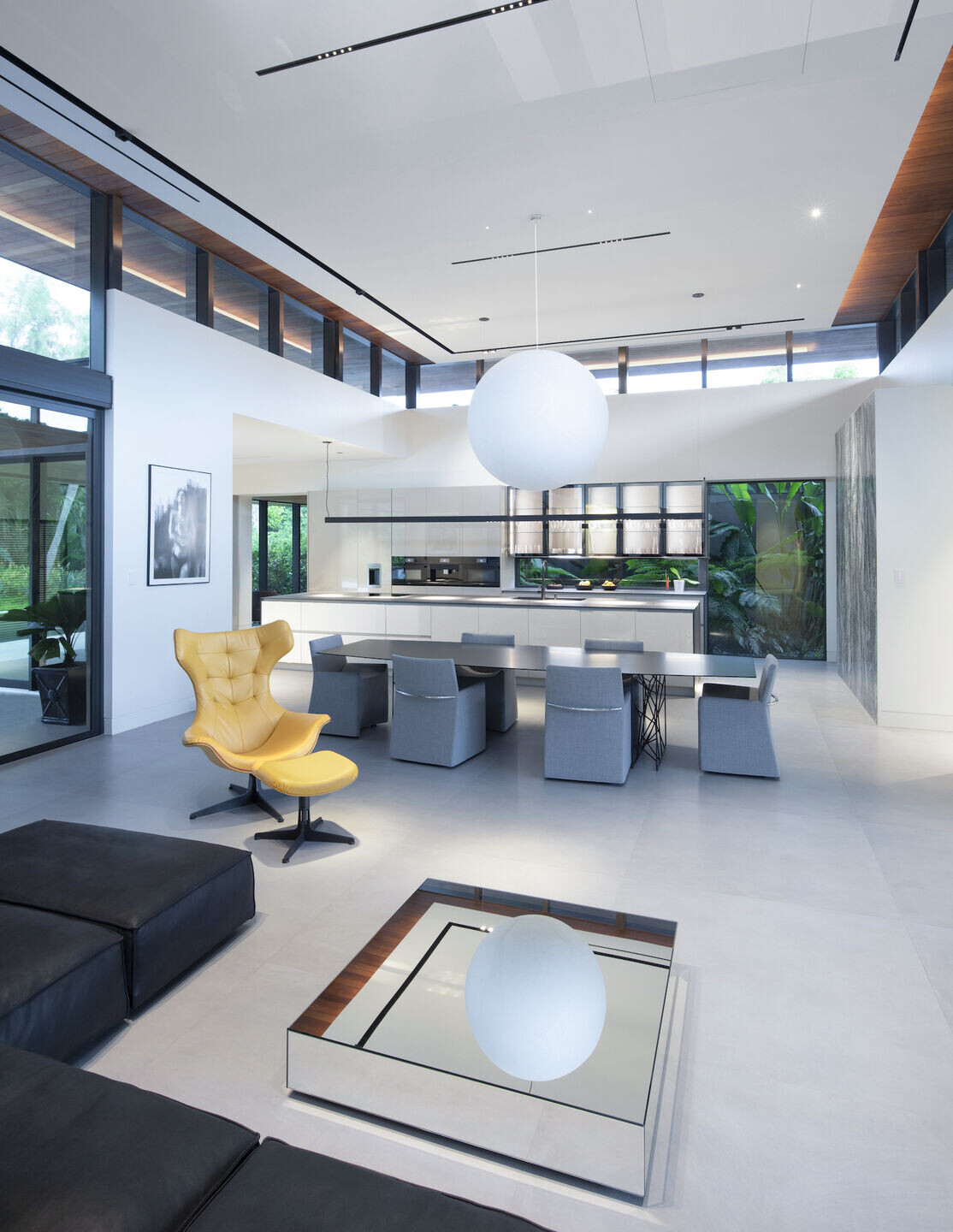
The material palette of the interior is inspired by the European design sensibility of the clients. To provide a level of comfort and familiarity, the minimal finishes of concrete tile, natural stone and white walls contrast the dark black furniture, light fixtures and plumbing fixtures. This interior space serves as a calm canvas to the wild colors of nature that enter through the windows from the garden beyond.
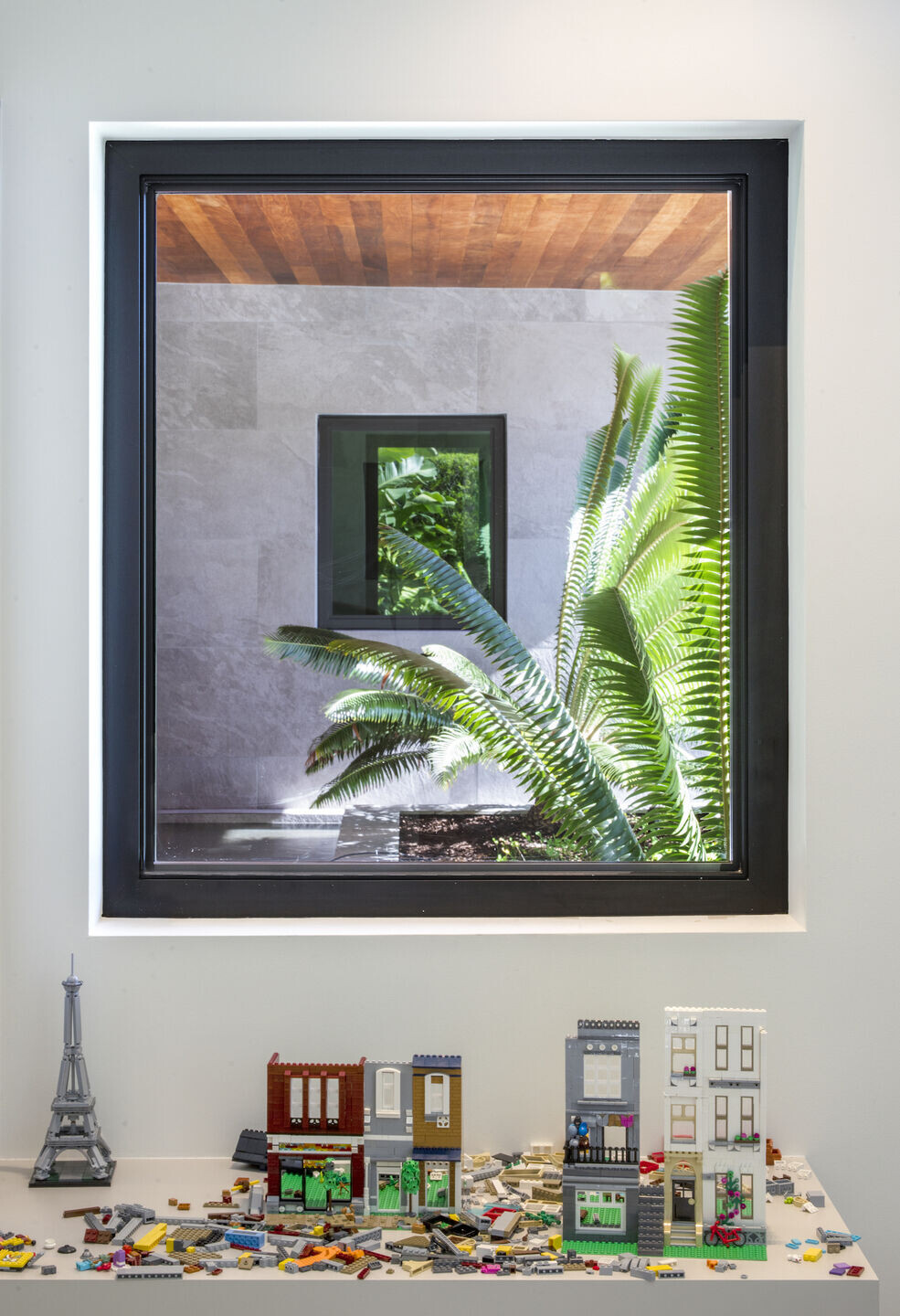
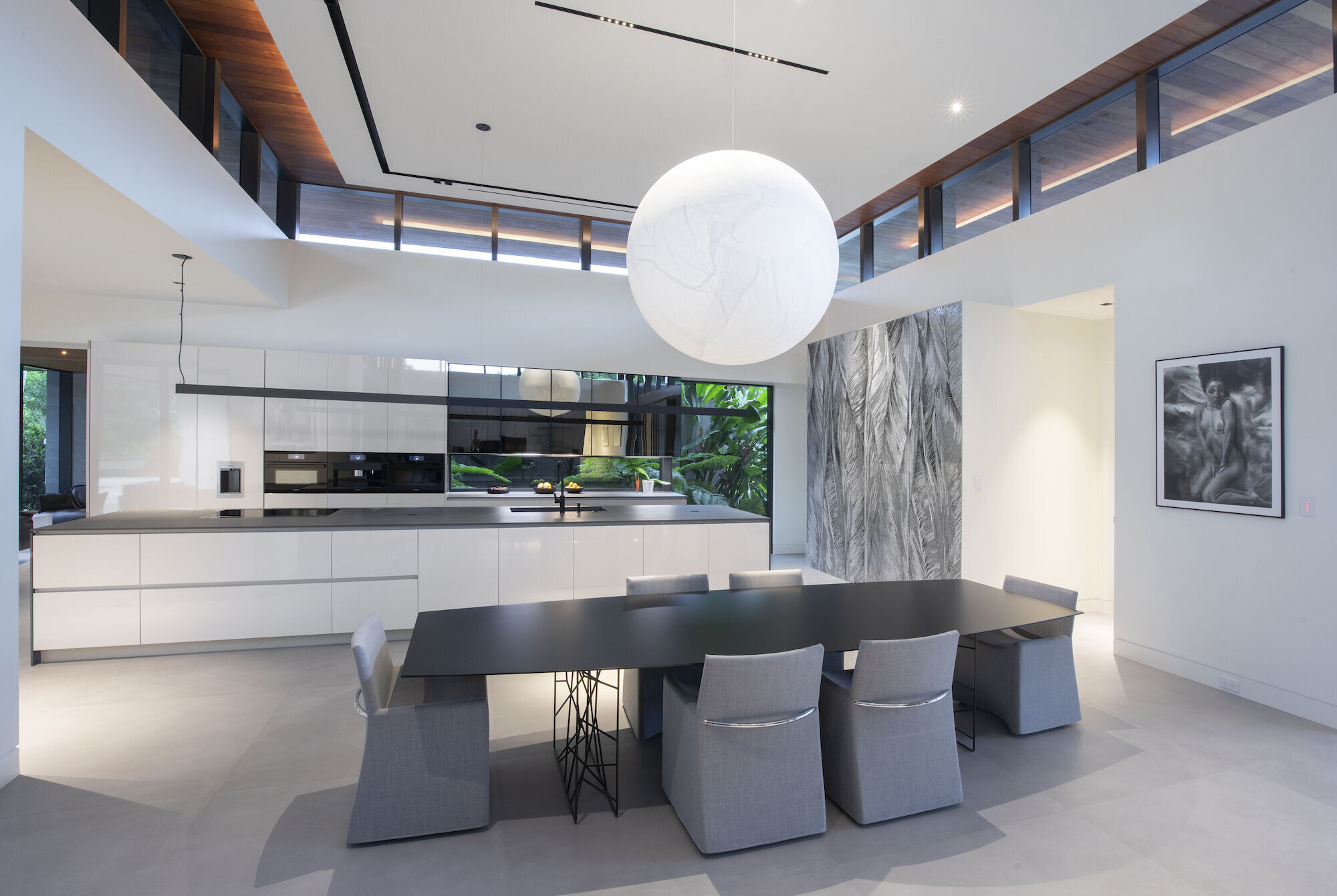
The renovated home departs from its former Bahamian style and stands out within the community as a symbol for the future of architecture within this quiet, ocean-front community. A residence derived from, and in response to, its user and environmental context; thus, re-establishing it with place.
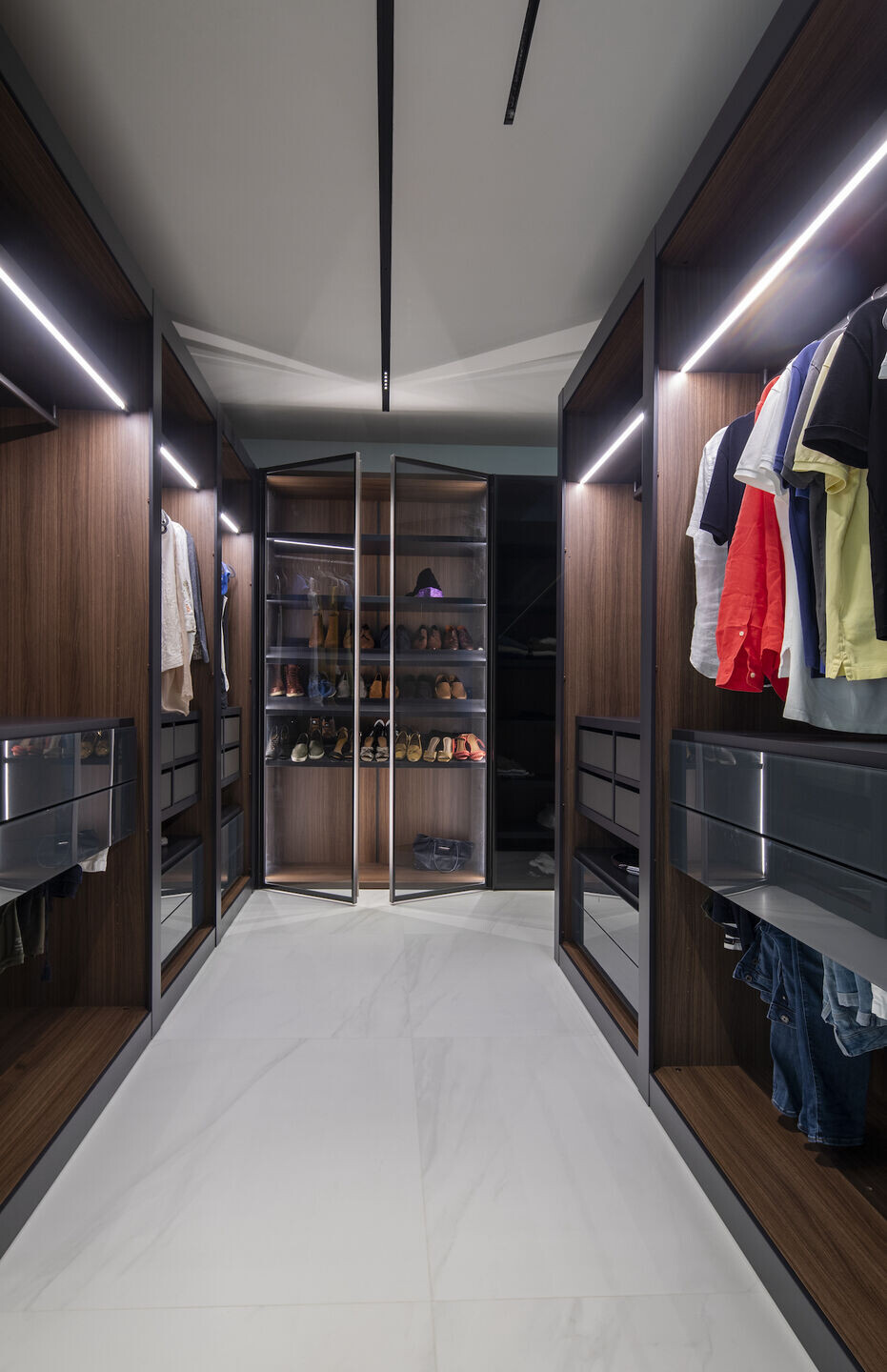

The renovation of this contemporary residence is deeply inspired by its subtropical context, utilizing horizontal lines to ground the home and connect its occupants to nature. The original structure consisted of tall pyramidal roof forms, massive un-fenestrated walls, and dismal landscaping. When making considerations of how to make the most impactful intervention to the architecture, we focused mainly on the roof and the incorporation of windows for natural light and ventilation. Layered horizontal roof planes, tropical landscaping and an abundance of clerestory windows all contribute to the home's integration with its site. In contrast to the tropes of a Palm Beach traditional vernacular, this home seeks to re-establish itself within nature as a place for a young family.
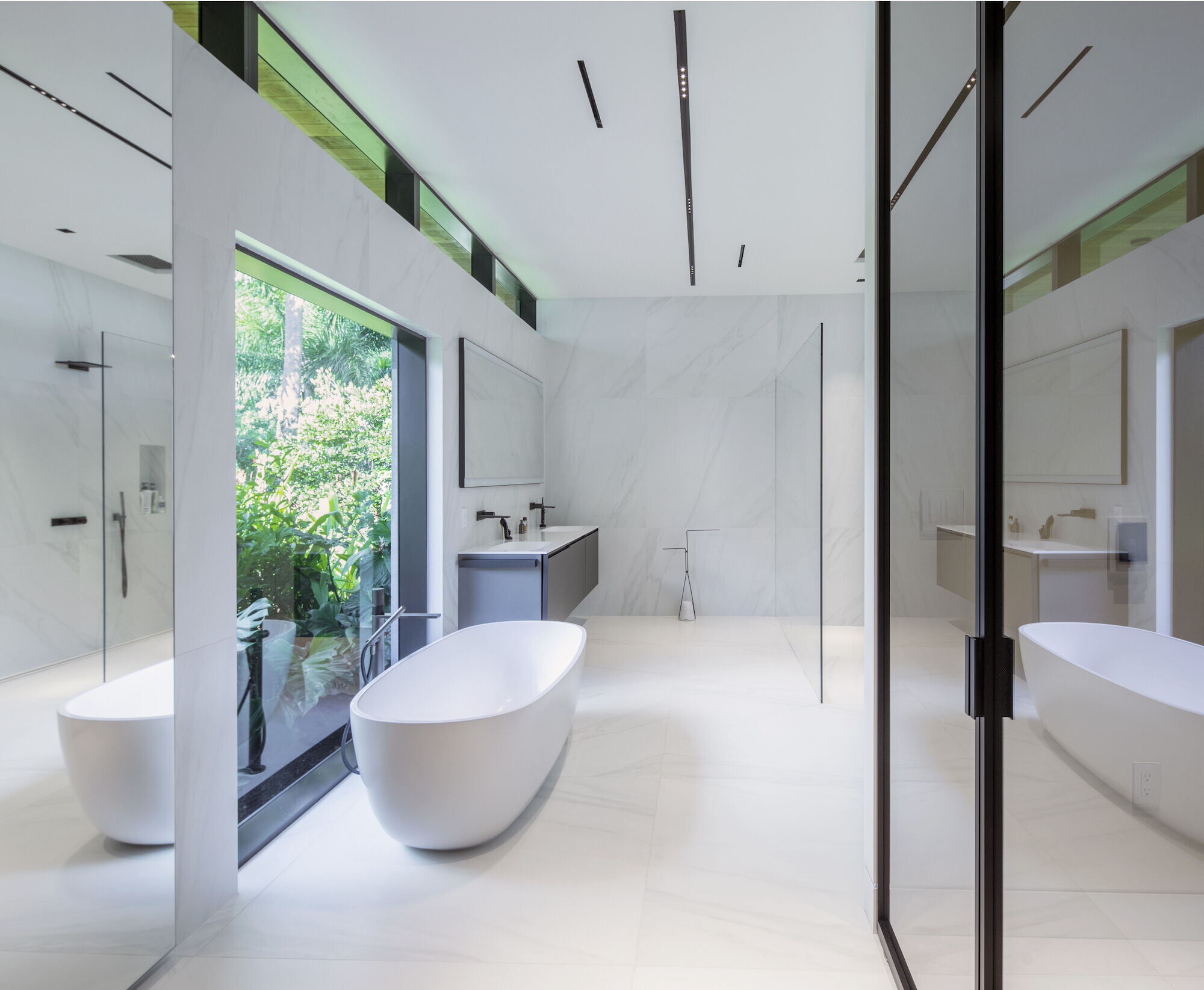

Team:
Architecture & Design: KoDA
Landscape Architect: Landfluent
Photographer: Robin Hill

