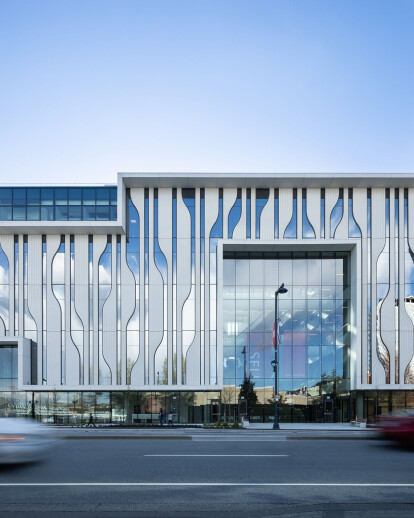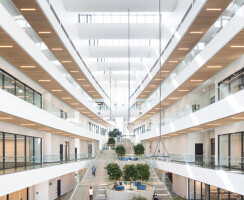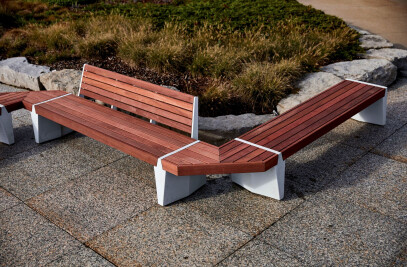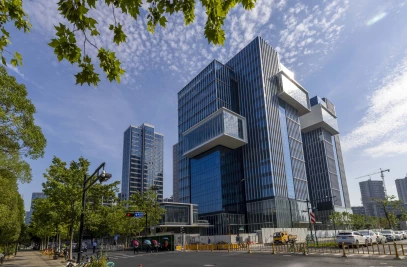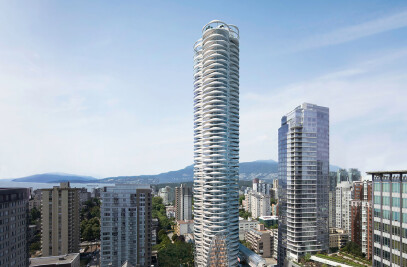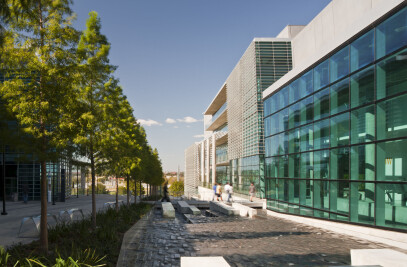Simon Fraser University’s new five-storey Sustainable Energy Engineering Building represents the University’s first major step in expanding beyond its Central City campus (also designed by Revery) to become an integrated academic precinct within Surrey’s growing and revitalized City Centre neighbourhood. Funded in part by the Federal Government’s Post-Secondary Institutions Strategic Investment Fund (SIF), contingent on an expedited schedule, the building accommodates over 800 students, faculty, and staff and received its first students in Fall 2019.
This distinctive 173,000 sq.ft. facility (222,300 sq.ft. including underground parkade) is designed and custom-built to house the Sustainable Energy Engineering (SEE) program—a new initiative of SFU and Western Canada’s first accredited undergraduate energy engineering program—offering an integrated, multi-disciplinary approach to energy engineering education to support the clean-tech, renewable and sustainable energy sector.
With its building program organized around a spectacular, light-filled central atrium, this state-of-the-art academic and research facility comprises wet and dry teaching and research labs; collaboration and study spaces; faculty, graduate and administrative offices; recreational rooms; undergraduate and graduate lounges spaces; student services; and plant maintenance facilities. A 120-person tiered classroom is located west of the atrium on level 2, and a 400-seat lecture hall, situated on the southwestern portion of the ground floor, serves the full SFU Surrey campus as well as the broader Surrey community. More socially active programs, such as the café, Student Central Services, and recreational room are also strategically located on the porous ground floor of the atrium to activate circulation and invite students and the community to engage.
The central grand atrium, an interconnected volume from the ground floor to level five, has a multi-functional role. Consisting of convenience and exit stairs, it facilitates exiting and circulation between ground and level four, while the integrated spectator seating and large open ground floor base of the atrium allows for both formal and informal gathering and activities. As the atrium ascends, the landings are punctuated by varying sized tree pods that house Ficus King Amstel trees, bringing nature within from the exterior and offering more intimate space for pause, reflection, informal study, and social encounters. The atrium becomes the incubator for the cross fertilization of ideas between disciplines and encourages interdisciplinary interactions.
The project’s fast-track delivery method necessitated a significant overlap in the design and construction phases. Utilizing prefabricated precast elements for the façade became a key consideration, not least for ensuring long-term durability and reduced maintenance, but because it also enabled the building to be closed in quickly to meet the constrained schedule. By fabricating the exterior finish, thermal and moisture protection, and interior finish off-site as a single pre-assembled system, the project’s schedule, performance and energy-saving goals were maintained while mitigating on-site construction noise and debris. Drawing inspiration from the geometric pattern of electrical circuit boards, the articulation of the façade provides a clear symbol of the technological subject matter taught within the building.
SFU’s Sustainable Energy Engineering Building is targeting LEED Gold certification and creates a stunning landmark in Surrey’s City Centre.
