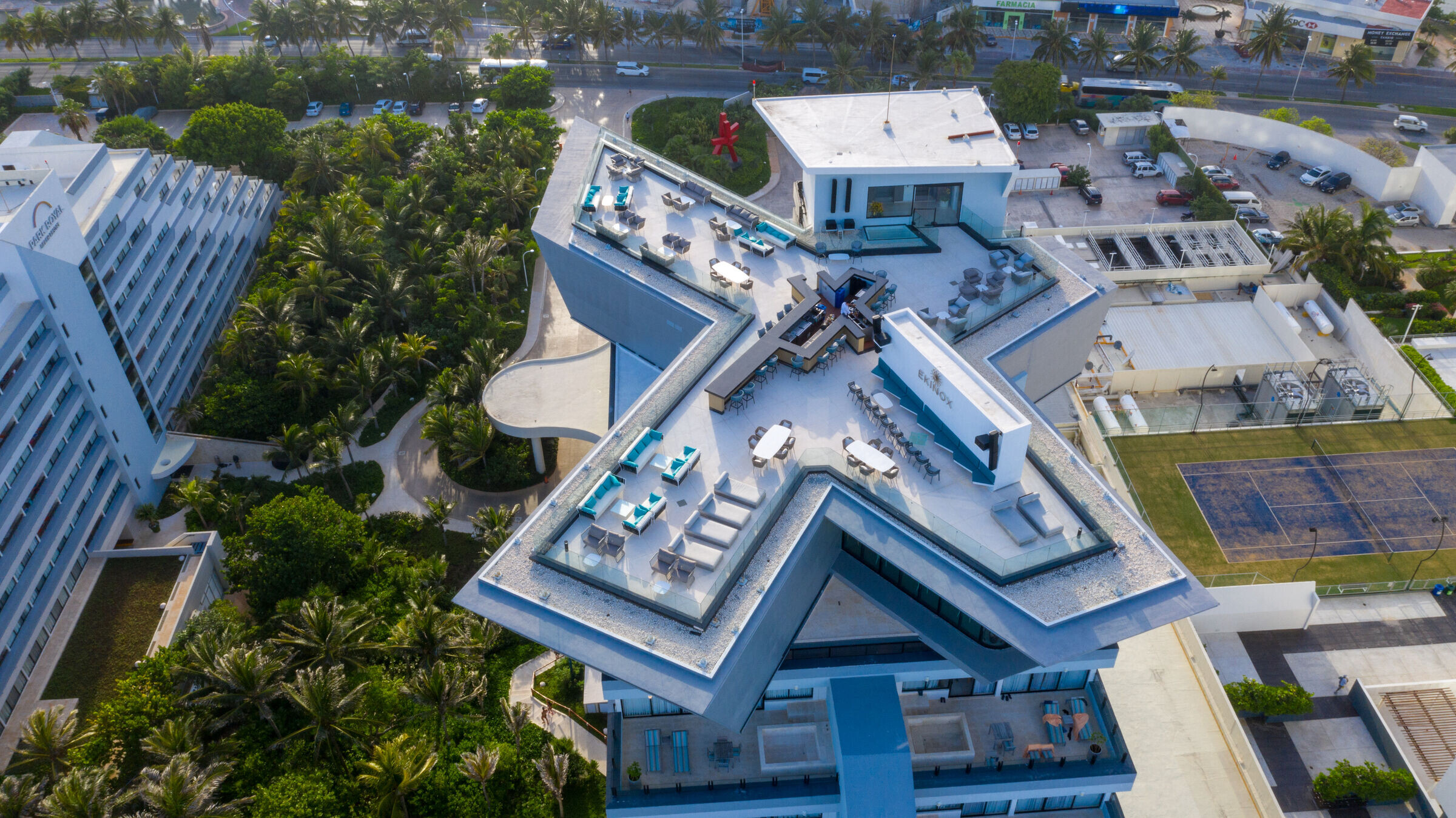Located across from La Isla shopping center, Park Royal Cancún sits within a former archaeological site known as “El Rey,” a ceremonial center that flourished during the Postclassic period. The area, which includes structures similar to those in Tulum and Xel-Há, was part of an ancient commercial network. In front of the hotel lies “La Duna,” an archaeological remnant likely used as a coastal navigation reference point.
During the development of Cancún’s hotel zone in the 1980s and 1990s, a pyramidal architectural language inspired by local ruins was adopted. However, due to a six-story height limit, most buildings were left with incomplete pyramid forms. This was the case with Park Royal, designed by ICA and completed in 1990 as “Condominios Pirámides del Rey.” In 2015, local authorities approved increased density in the area, allowing the addition of four more levels.


Amezcua’s intervention is based on four key design strategies: blocking adjacent views, framing panoramic views of the sea and lagoon, organizing a functional sales experience, and reinforcing the building’s pyramidal geometry.


The project adds 2,000 m² across two levels with 33 new guest rooms, a technical service level, and a 650 m² sales showroom crowning the structure. The façade features a graphic treatment that highlights the volume’s geometry through monochromatic shadow gradients. The showroom follows a controlled, linear circulation aligned with the resort’s vacation plan sales strategy and is oriented to frame views of the Caribbean Sea and Nichupté Lagoon. A 550 m² rooftop skybar complements the hotel’s amenities, offering the first space in Cancún where guests can simultaneously enjoy views of both the sea and the lagoon.


The executive planning phase lasted 18 months, and construction was completed in just 8, with the hotel operating nearly uninterrupted—only one floor was closed at a time to minimize noise. A lightweight steel structure was used for the expansion, compatible with the existing robust concrete system, eliminating the need for additional reinforcement.


Team:
Architects: Amezcua
Design team: Miguel González, Gabriela Mosqueda, Aarón Rivera, Rodrigo Lugo, María Fernanda González, Diego Celaya, Víctor Cruz, Alejandro García, Sarai Cházaro, Julio Amezcua
Interior design: Amezcua + Mob
Construction: COVINT
Site supervision: GMC9
Structural engineering: HAAL
MEP installations: RL Instalaciones
Lighting: Amezcua + Chemtrol Stage
HVAC: CYVSA
Fire protection and smoke detection: PROINSSA
Audio and video: Aplitec
Photography: Jaime Navarro

















































