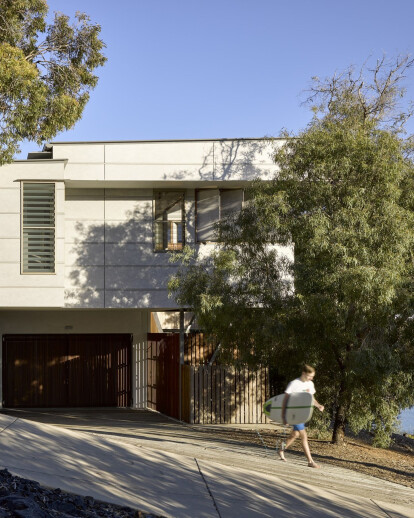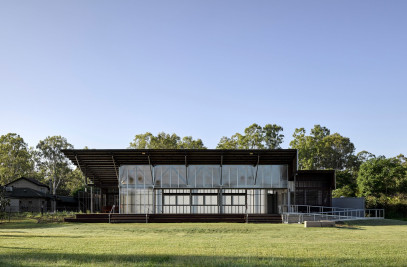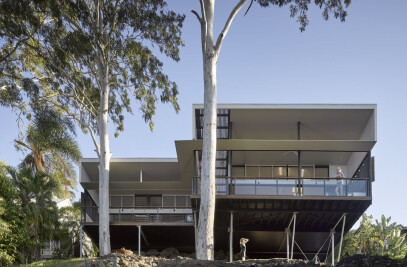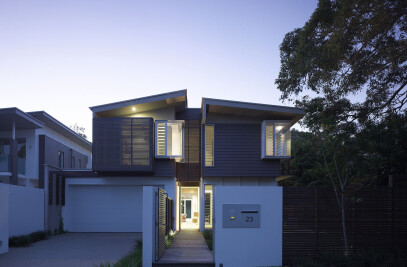A spectacular coastal site called for a complementary beach house to integrate with the landscape and take advantage of ocean, light and views: striking the perfect balance between prospect and refuge.
Located on Central Queensland's 'Discovery Coast', Springs Beach House harnesses the incredible views of the Coral Sea and across the cresting waves towards the headland at Seventeen Seventy, the site where Captain James Cook first landed in Queensland in 1770. The site is a bushy escarpment, falling dramatically towards the beach and view to the north.
The single-storey beach house nestles carefully into the site, paying reverence to the stunning natural landscape, rather than dominating. A sunken grassed courtyard, screened by low walls sits to the left of the entry, creating a private outdoor living space in the shade and refuge of the coastal bushland. Like an ancient ruin, textural cast concrete lends the courtyard a timeless quality and anchors the house to the landscape, while a central fire pit will no-doubt become the gathering place of choice for long evenings of campfire storytelling and relaxation.
From here, you are drawn to the light and views, stepping into the living pavilion floating above the landscape and leaning toward the prospect; ocean and sky. The solidity of concrete gives way to the lightness of Australian hardwood timber, signalling the shift. The roof rises up to absorb the view and huge bays of sliding glass doors disappear into concealed pockets, helping the home dissolve into the landscape beyond. In these important living spaces, clerestory windows help the house to naturally draw cooling breezes from the cooler courtyard.
Living spaces and the master bedroom suite are housed in this main pavilion. Beyond the open-plan living, dining, kitchen and semi-enclosed lounge is a library/study and access to the master bedroom suite with ensuite bathroom and private deck. A second, two-storey bedroom pavilion contains additional bedrooms with ensuite bathrooms.
The courtyard, living spaces and sleeping pavilion are all connected by decks and a covered arcade, drawing you outside as you move from space to space and encouraging you to engage with the natural world that surrounds you.
Similarly, the living spaces spill onto a large, sheltered deck and outdoor room which bring you as close as possible to the sights and sounds of this stunning site, perched among the treetops. With operable shutters, the outdoor room can be as open or enclosed as desired.
The pavilions are arranged on the site relative to their need for views and light. The living spaces stand proud of the escarpment; the sleeping pavilion - seeking more shelter and privacy - recedes back into the sloping land, shielded by shading screens.
The pinnacle of the house, both literally and figuratively, is the crows nest. Perched above the outdoor room, the crows nest captures the best views of the treetops, ocean and distant headland.
Inspired by the natural beauty of the site, the chosen materials and finishes are designed to get better with age. In keeping with the Japanese concept of wabi-sabi, natural textures and authenticity of raw materials are celebrated and allowed to weather and change over time, settling into their place.
Springs Beach House is a home which makes the most out of this unique site and landscape; you are always treated to an outlook of beach, trees or sky. It's a house perfectly suited for luxury sub-tropical living, where doors are never closed and shoes are never needed. It's a place to relax, retreat and revel in the raw beauty of nature surrounded by friends, family and the resident Pretty-faced Wallabies.
What was the brief?
The clients were looking for flexible spaces for large family gatherings. As well as social spaces to come together as a family, it was also important to provide more private spaces for individuals to retreat.The clients also wanted a design and structure that suited the site, playing to its advantages without impacting on its natural beauty. Similarly, it was important to select materials which would get better with age, developing a natural rich patina over time to help the house settle into its bushland setting.
What were the key challenges?
One of the key challenges was protecting endemic vegetation. Embedding the pavilions into the site while minimising excavation on the sand dune site was challenging. We took great care to site the pavilions between significant trees while nestling the forms under the tree canopy.A holiday house to allow 10+ people; adults, children and grandchildren to dwell together. We needed to create both large spaces for the family to dwell together and smaller, breakaway spaces where individuals or small grounds could be alone.The site also needed to be self-sufficient with rainwater collection, waste treatment and solar power.
What were the solutions?
We created a place that could be completely opened upon arrival, immediately connecting the home to the site by using outdoor living and circulation spaces.Being entrusted with spectacular but sensitive coastal sites, it is incumbent upon us ‘coast dwellers’ to tread as lightly as we can. The design nestles carefully within this sensitive landscape. We created a coastal refuge to connect its people to place and their prospect of the vast horizon, from the ‘verandah’ of the continent; setting a ‘verandah house’ in the trees seemed to be an appropriate response.
What are the sustainability features?
The house is designed with natural cooling and lighting in mind, harnessing sea breezes for effective cooling and utilising the sun to illuminate spaces year-round.Timber choices were also an important consideration, using locally-sourced hardwood, plantation-grown plywood lining, recycled Tallowood timber floors, cladding, framing, and decks. The landscaping uses low-maintenance, drought-tolerant endemic species to improve local biodiversity and nullify the need for supplementary watering.
Key products used:
Bluescope Colorbond Spandeck Ultra 'Gully'
Palram Twinwall Polycarbonate 'Opal'
Kennedy's Reycled Tallowood Shiplap profile with Cutek CD50
CSR Cemintel Barestone
Hardies Compressed FC
Off form concrete
Rockote Smoothset Render
Stucco Render
Gunnersen Hoop pine plywood with Limewash finsish
Resene 'Rice Cake'
AWS Aluminium doors and windows 'Coastal Seabreeze'
Breezeway Altair Louvres
Ace Stone porcelain tiles 'Sage' matt

































