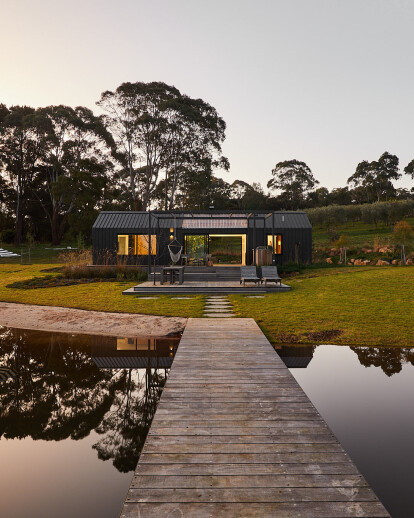SIMPLE IN FORM, SUSTAINABLE BY NATURE.
A modular home inspired by its wild surrounds, Arkular’s Agricultural Lakehouse uses sustainable and robust materials that are aesthetically pleasing, bushfire compliant and low maintenance, making them the ideal choice for this rural environment. As a result, our clients can spend more time enjoying their home and less time looking after it.
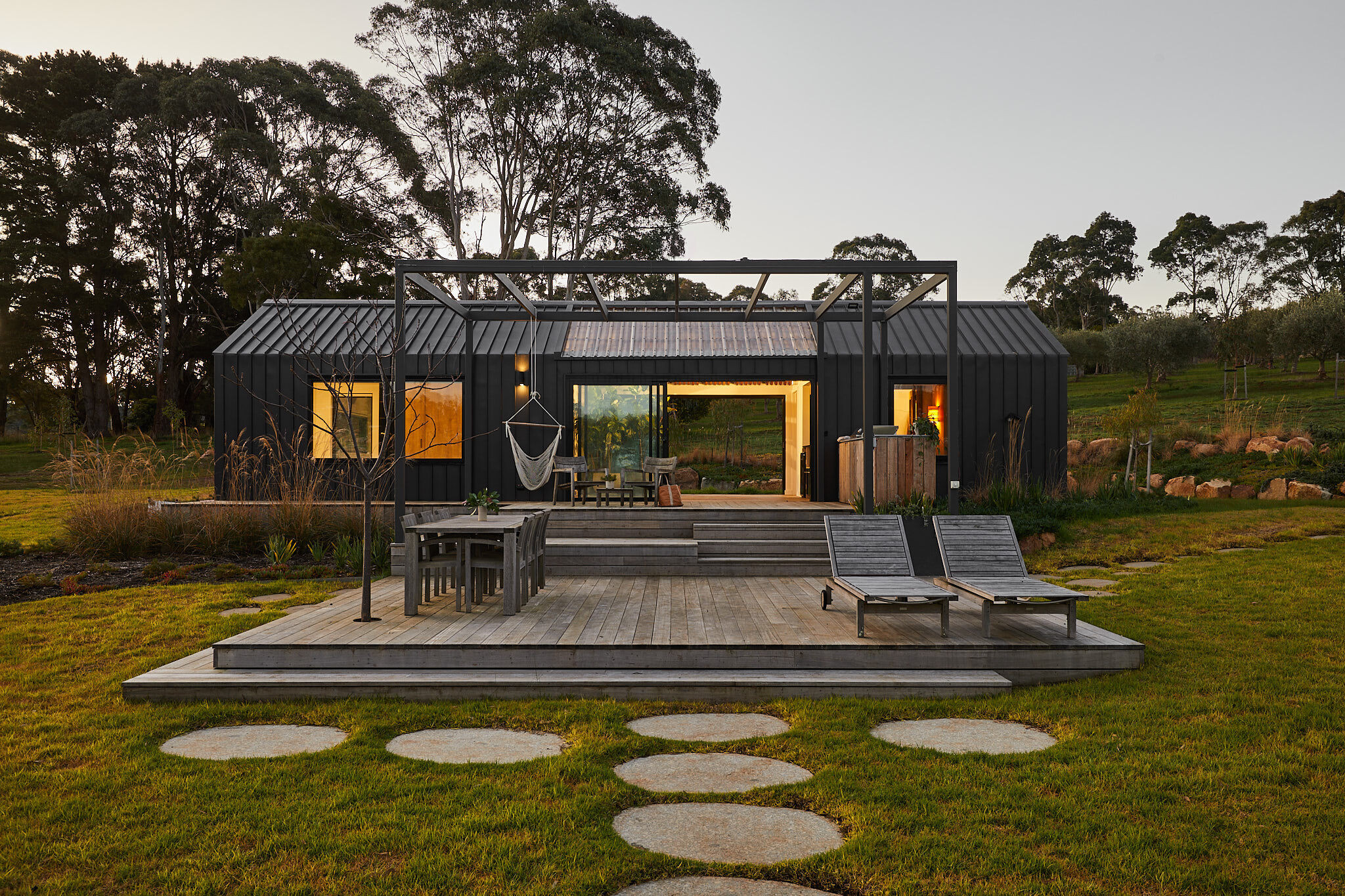
The Agricultural Lakehouse is a dogtrot-style home with a large, open breezeway running through the middle of the house, with two separate living areas on either side, all under one roof.
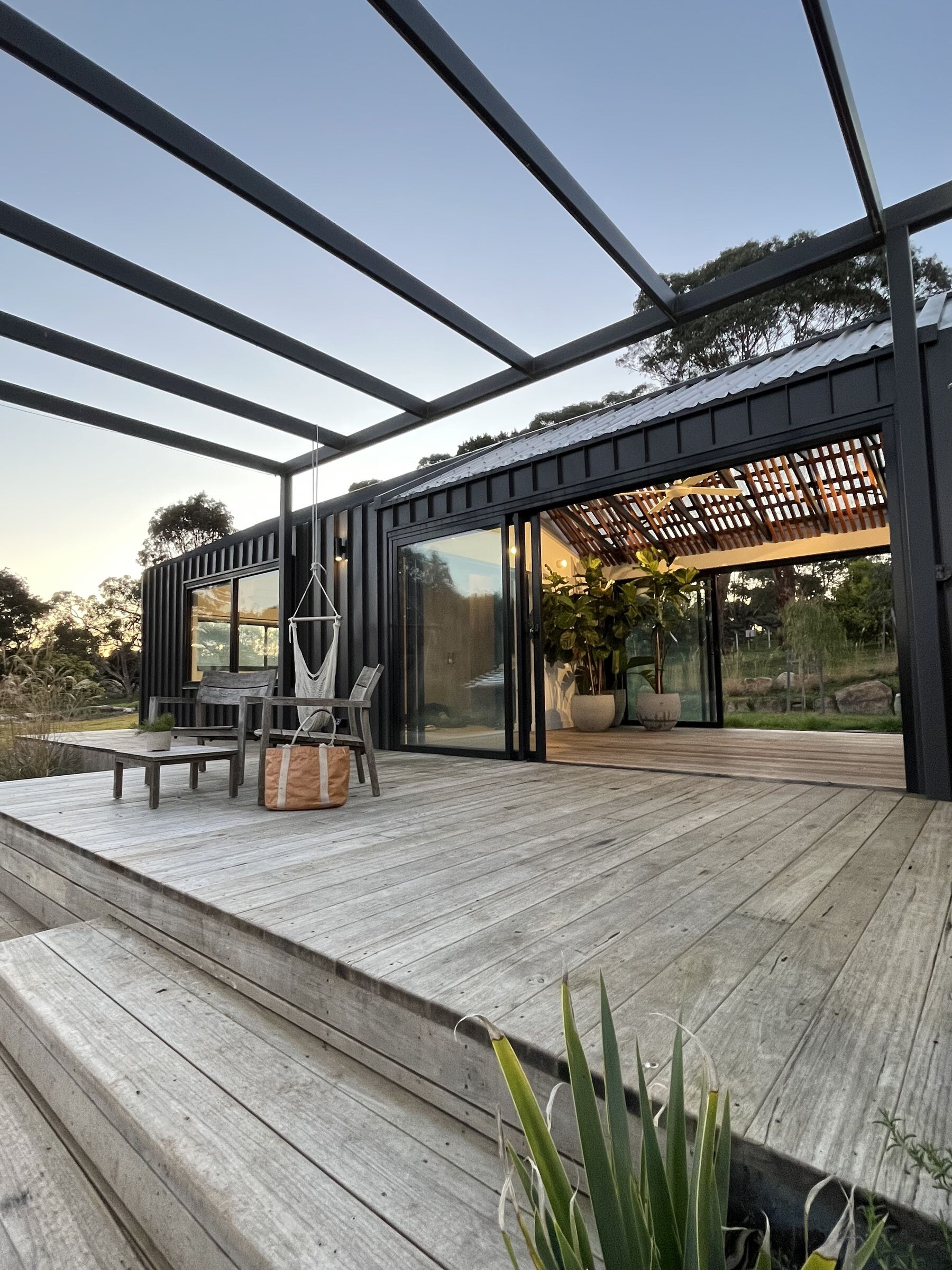
Nestled amongst the trees, the home implements biophilic and passive design principles to create a relaxing space with a continuous connection with nature. Careful orientation allows abundant natural light to flow throughout, while the expansive decking reveals the serene landscape with an uninterrupted view of the water.
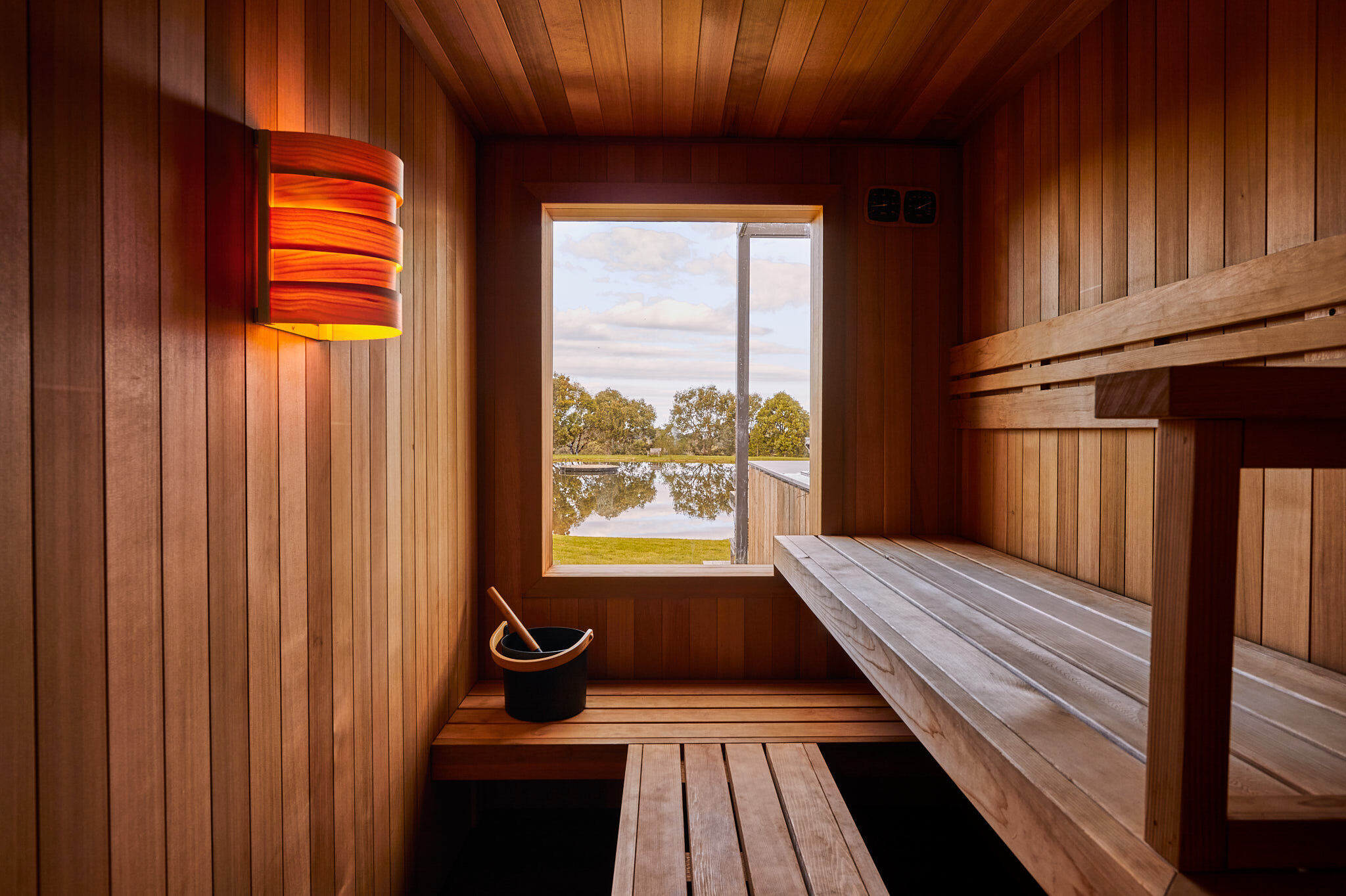
For its sustainability, durability and texture, the Arkular modular home is clad in Colorbond Steel and built from sustainably sourced Australian FSC-certified timbers. The Agricultural Lakehouse pays ode to its natural landscape, both now and for years to come.
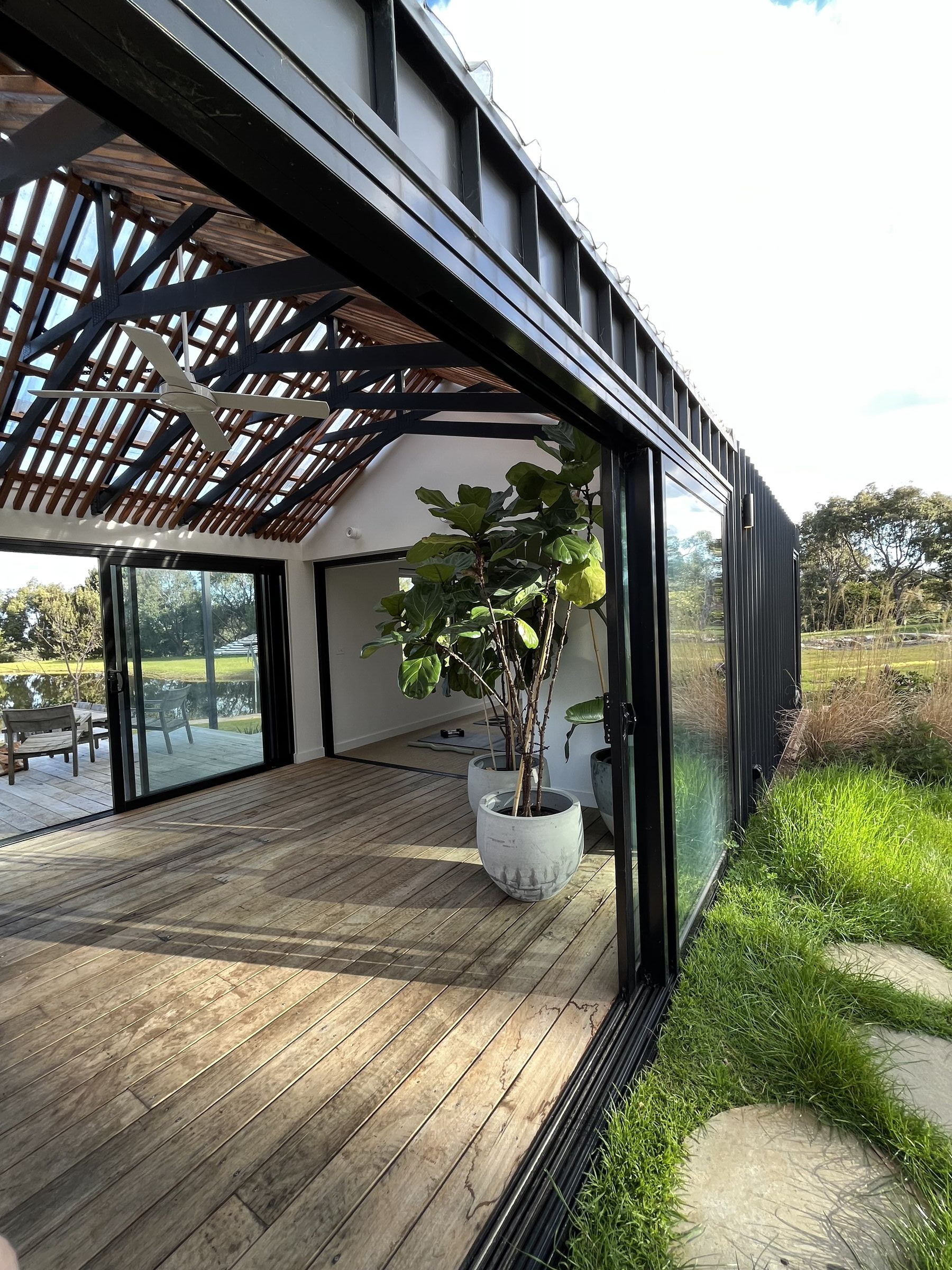
EFFICIENT IN EVERY POSSIBLE WAY.
The considered Arkular plan uses Japanese design principles to minimise wasted space. Encompassing a multi-use room with a bed that folds away to create a yoga studio, internal sliding doors separate the breezeway, which also acts as one larger combined room for entertaining, including a gully kitchenette. On the other side of the breezeway is a sauna, storeroom and bathroom.
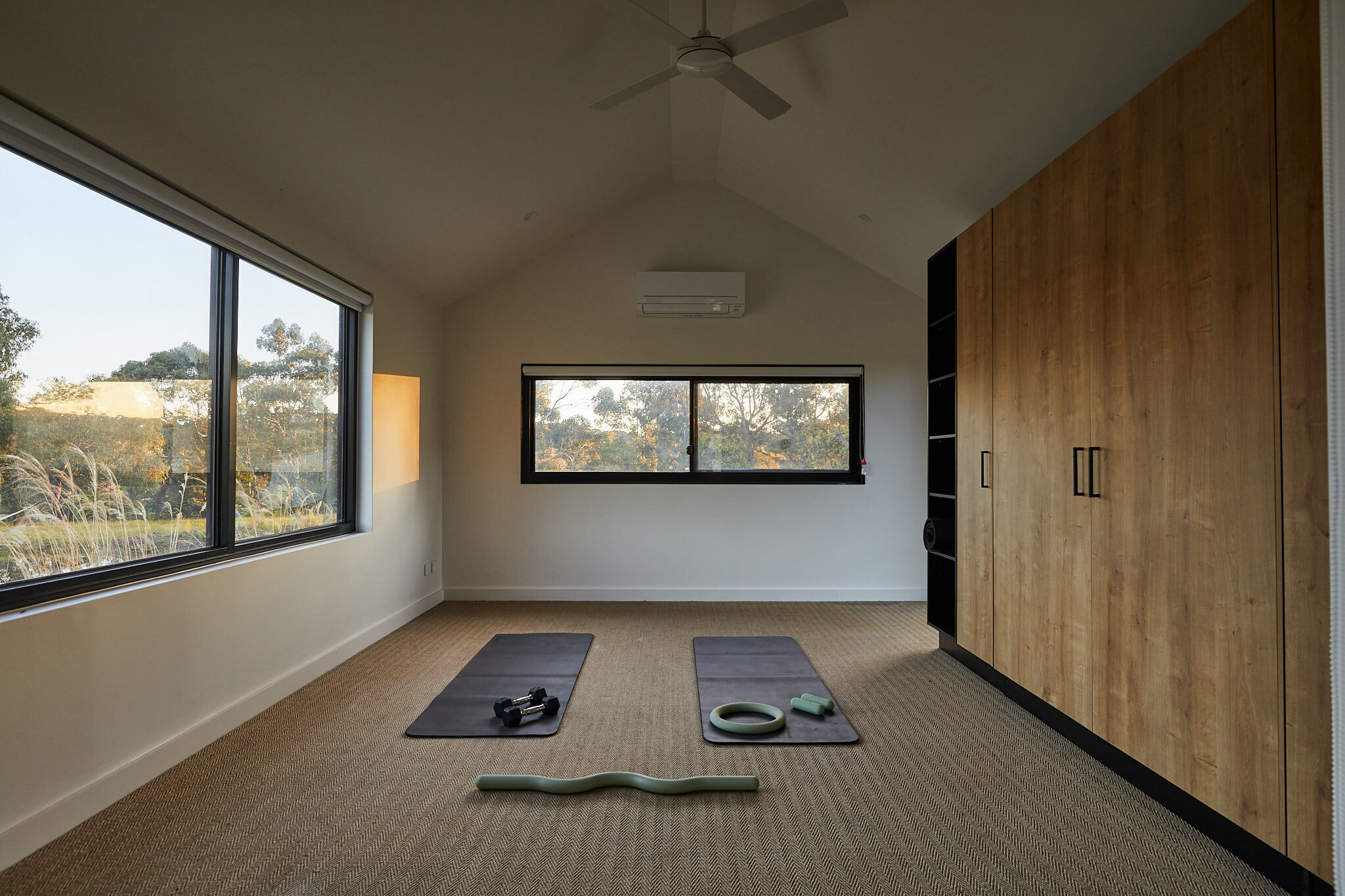
Overall, a space that consistently reconnects the internal space to the famous Australian outdoors. The sliding doors lead to the endless deck, and stepping stones blend into the land beyond. The guests can opt for some Hot/Cold Nordic cycle therapy from sauna to cool water plunging off the diving board into the dam.
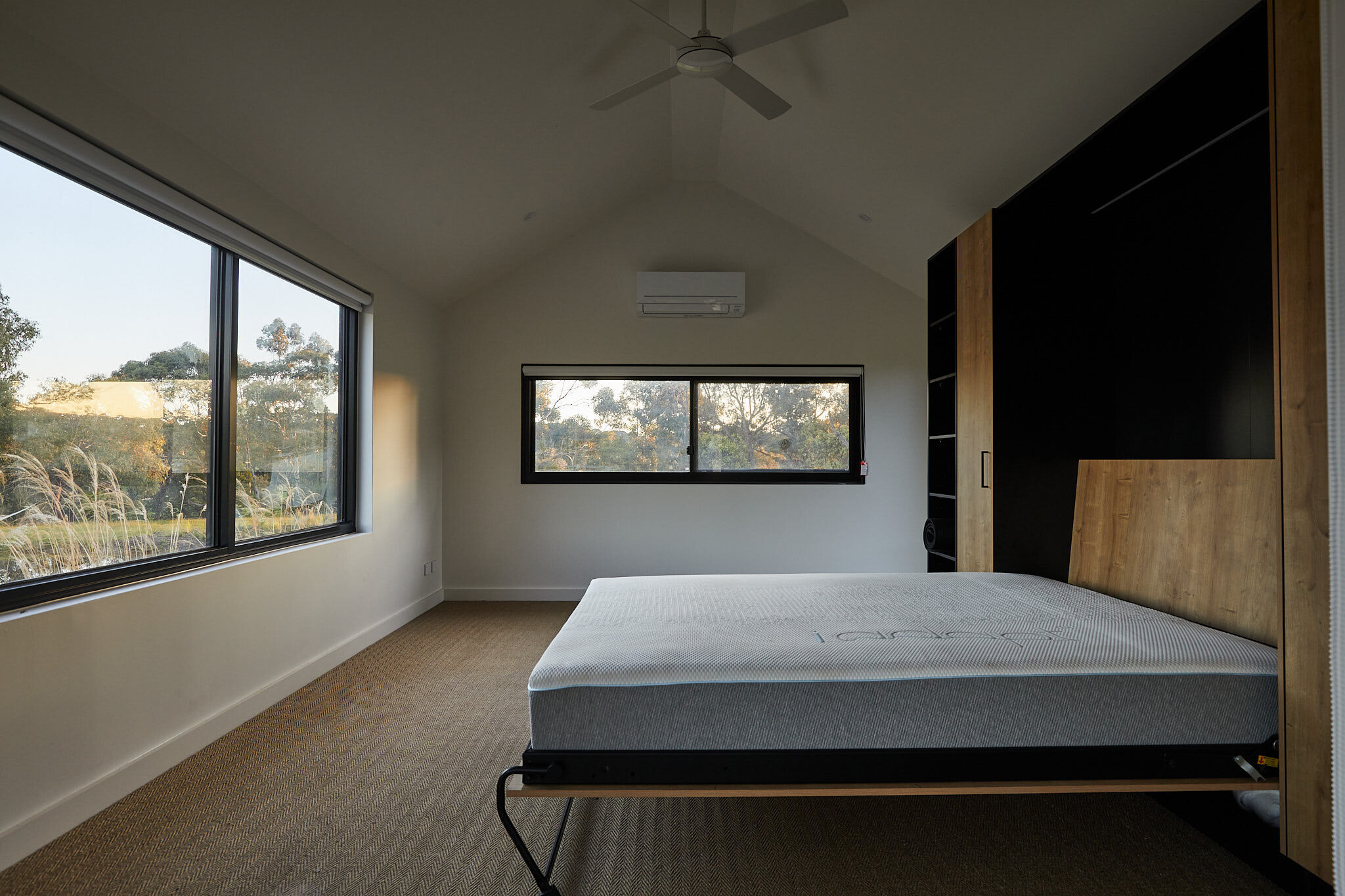
SUSTAINABILITY, COMFORT AND EFFICIENCY
Sustainable and robust, the home embodies a circular approach to design, with the prefabricated modular nature of the home minimising on-site construction, allowing for minimal damage to the local flora and fauna and a reduction in waste and pollution. It also provides for future disassembly, reuse, and recycling of components, including passive design elements, minimising the home's environmental impact.
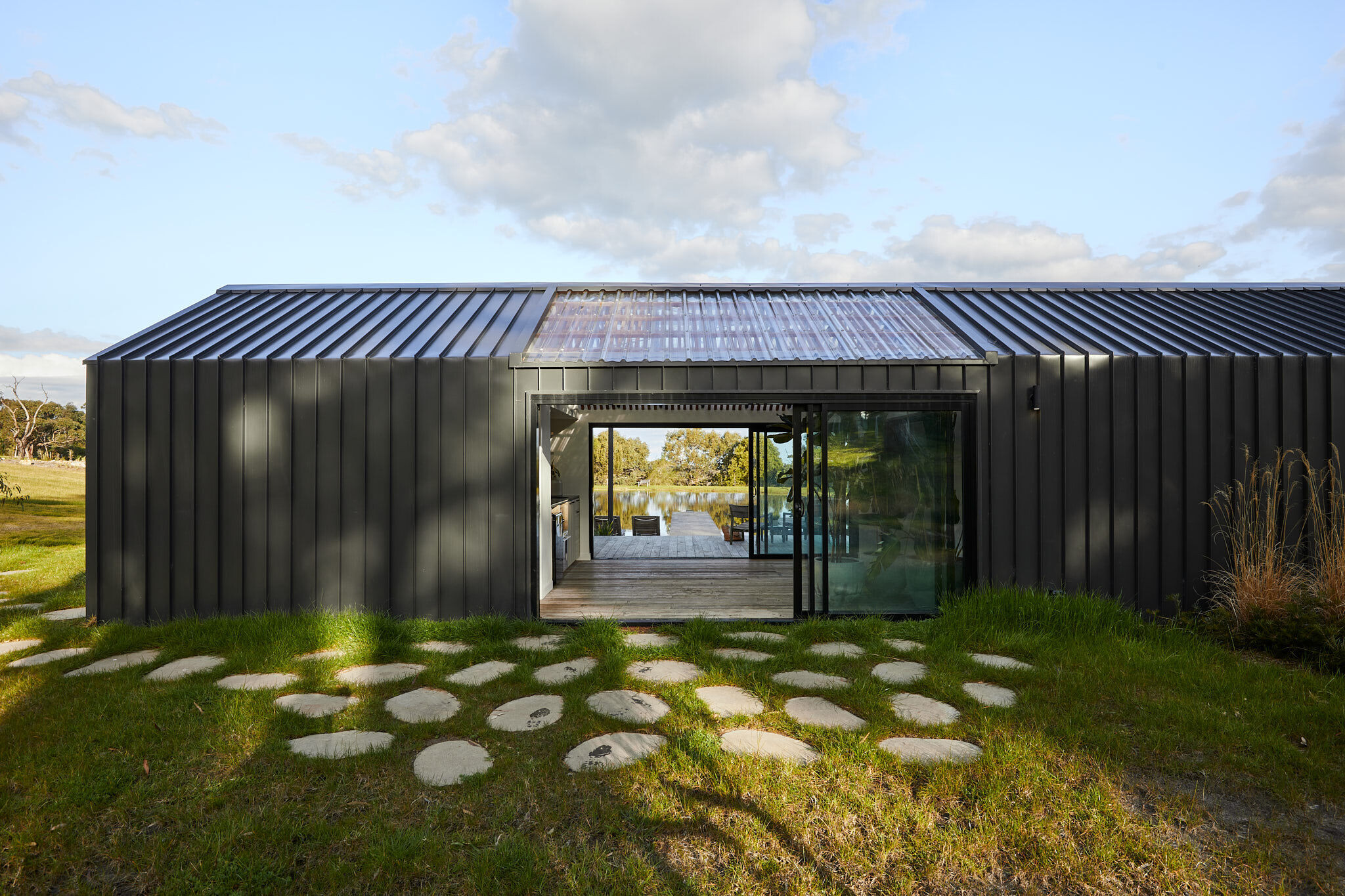
Other features of this home include double-glazed windows, low VOC paints, high-grade insulation to walls, floor and ceiling, efficient fixtures and fittings, ceiling fans and shading.
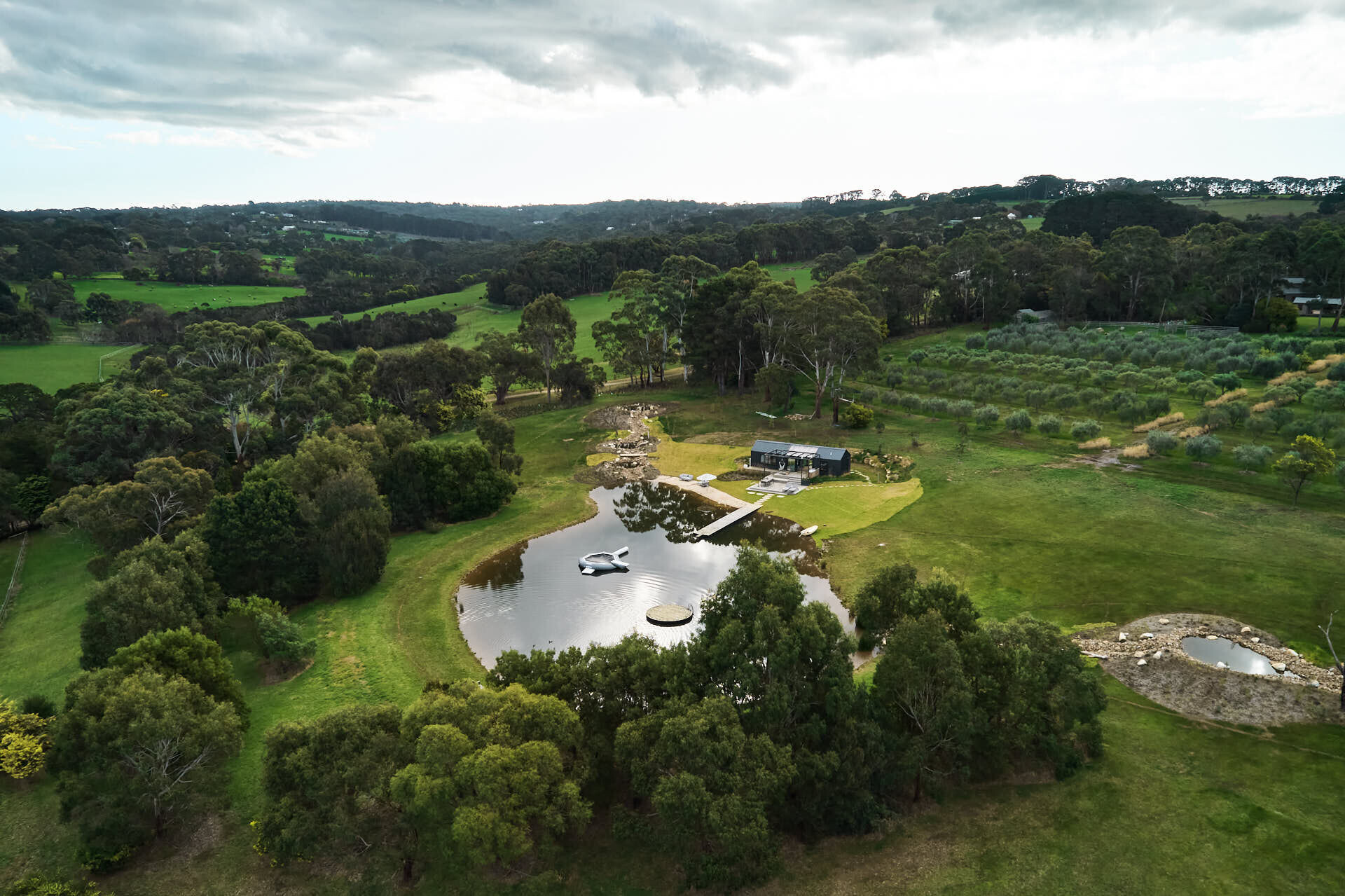
The Agricultural Lakehouse was created to accommodate a family who wanted a secondary dwelling to retreat and escape to on their property. A space to be shared with friends and family, and maximise the outdoor surrounds, with a large outdoor deck perfect for entertaining. The Arkular design perfectly harmonises with its environment and resonates with the people who call it home.
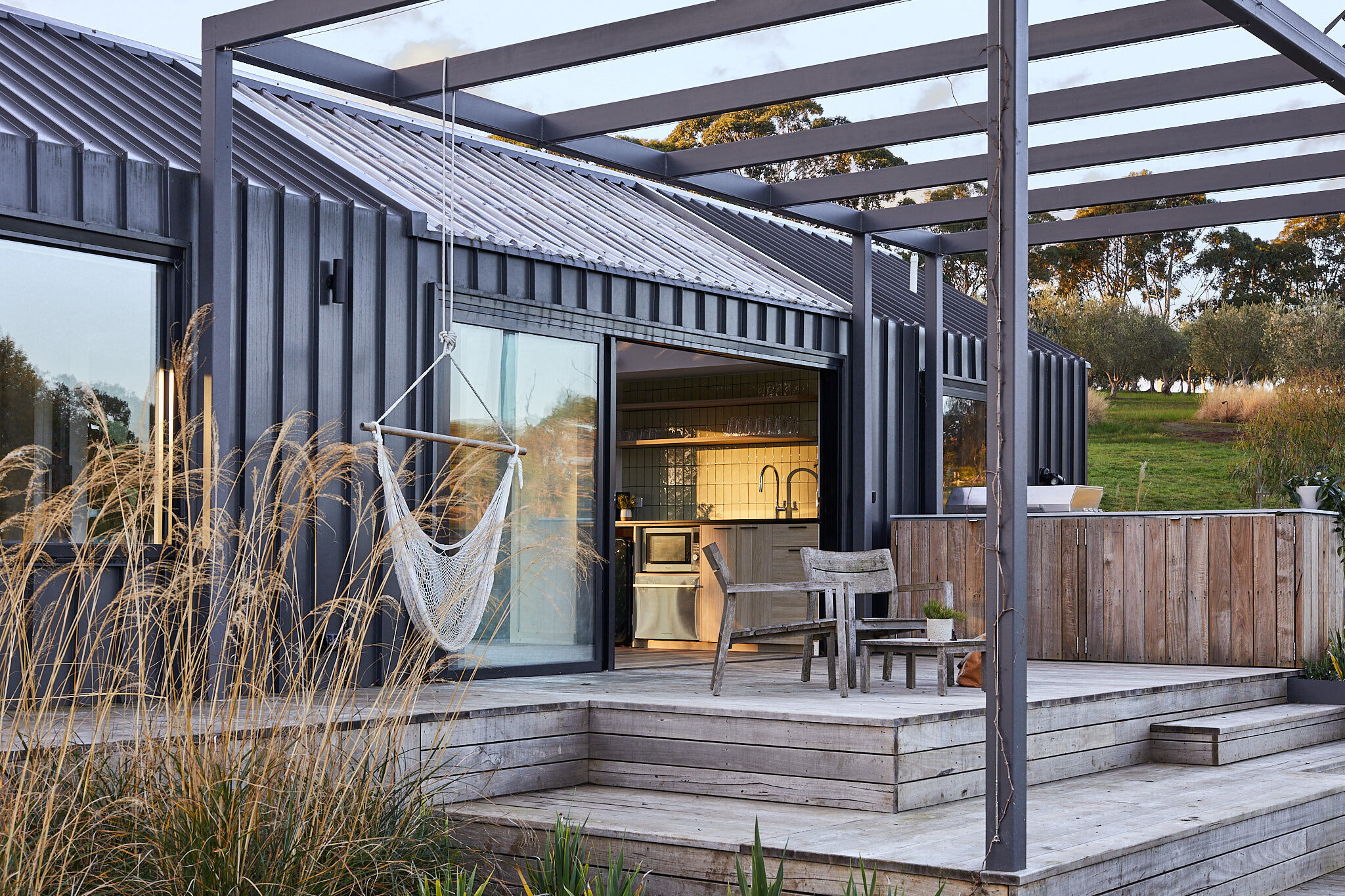
THE GARDEN MASTER PLAN.
Eckersley Garden Landscaping designed a bush garden, a private beach and a natural dam, which capped off this contemporary rural-coastal house. Cheeky Nature Landscapes was integral to tying the project together from the ground up, including landscaping construction, planting, floating pontoons, diving boards, pier construction and reticulated streams flowing through the landscape.
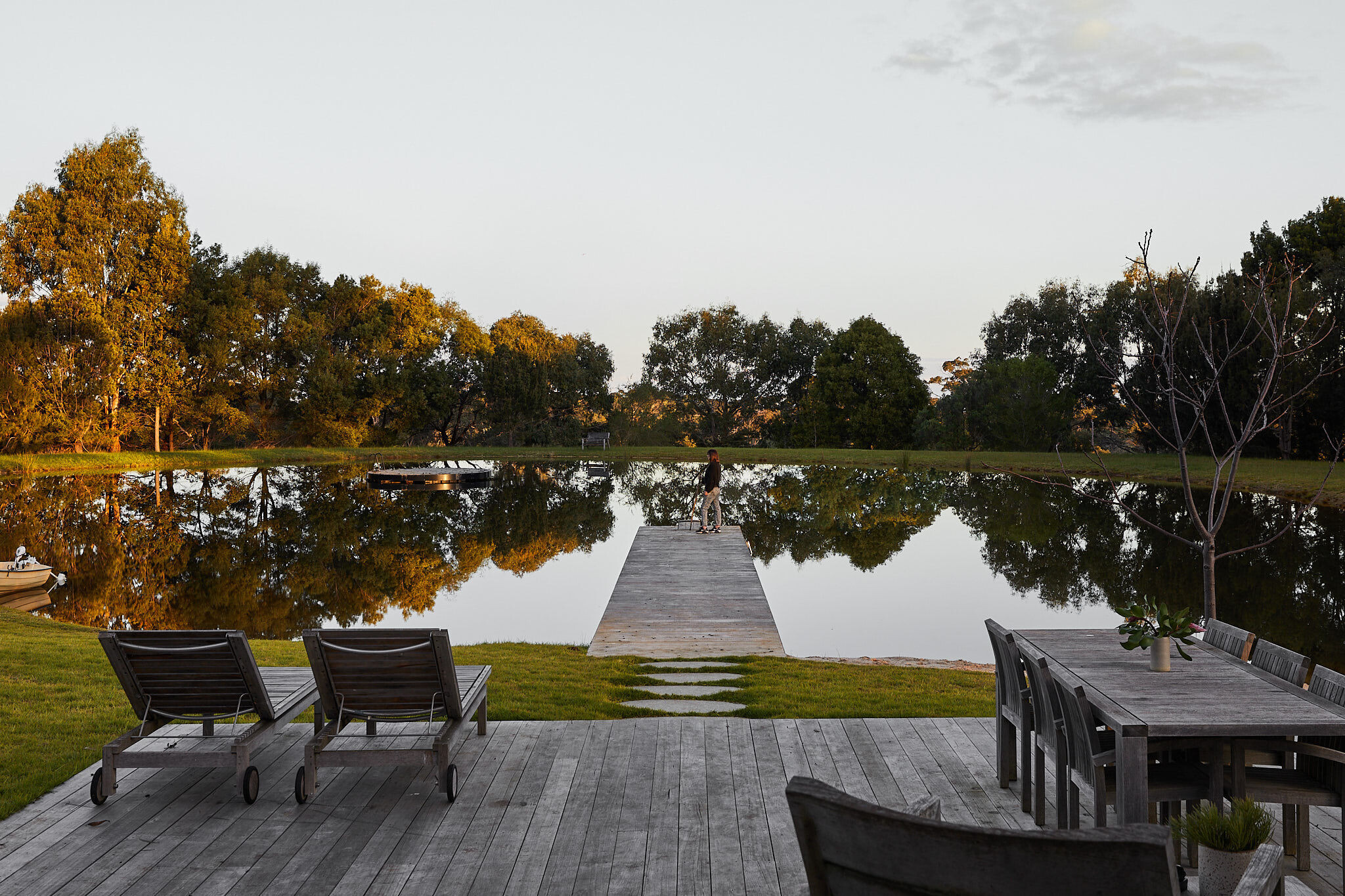
Landscape Collaborators:
Eckersley Garden Architecture
Cheeky Nature Landscapes
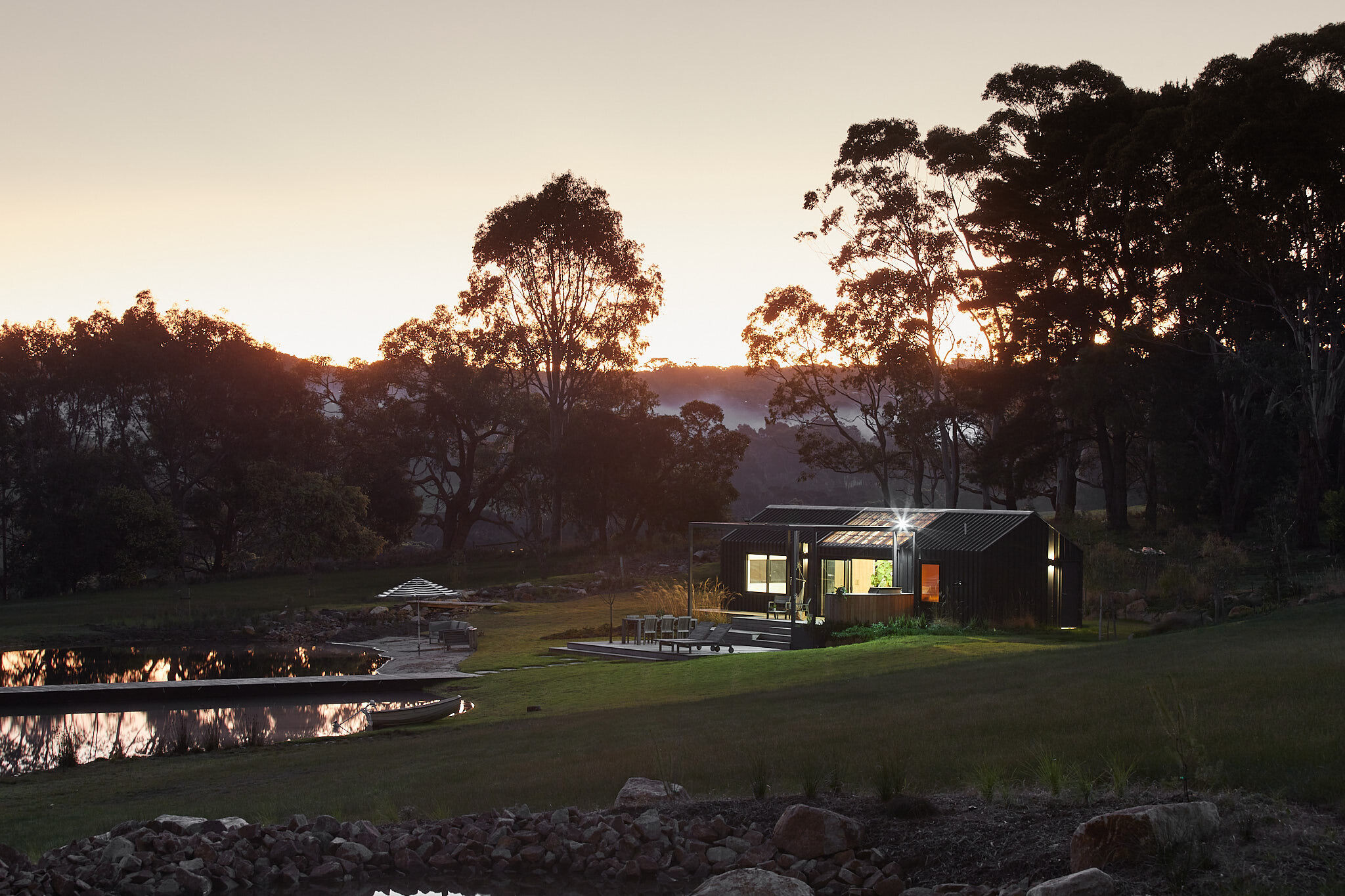
REGENERATIVE DESIGN AND AGRICULTURE.
The Agricultural Lakehouse was placed on a site that employs regenerative agriculture's holistic farm management practices. Land management focuses on sustainability, keeping water in the landscape, improving soil health, reducing carbon footprint and increasing biodiversity. Central to regenerative the land was creating a Good Farm Dam, which includes a swale, a shallow drainage channel.
